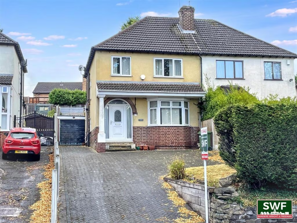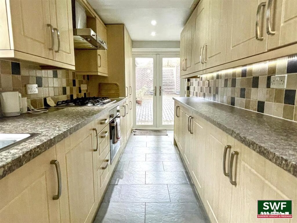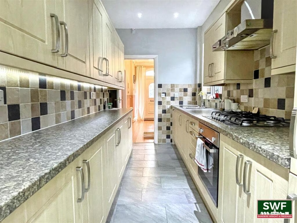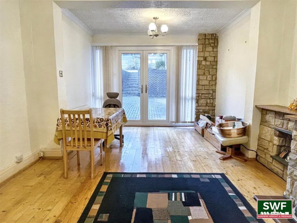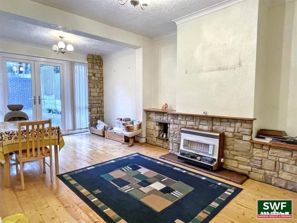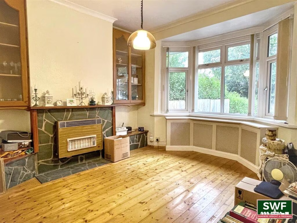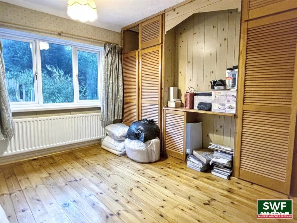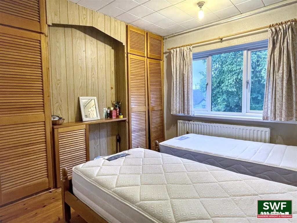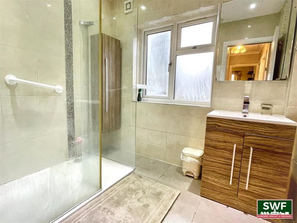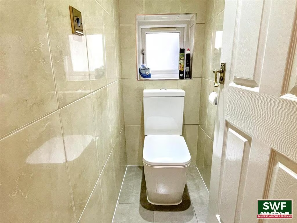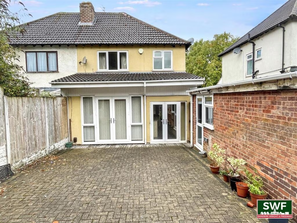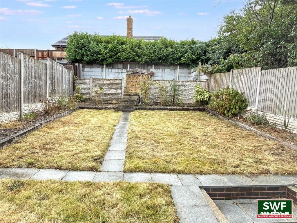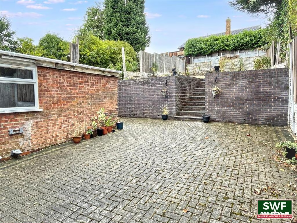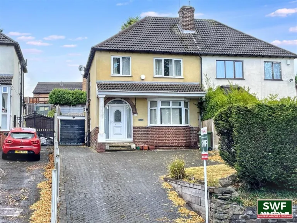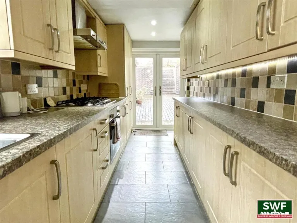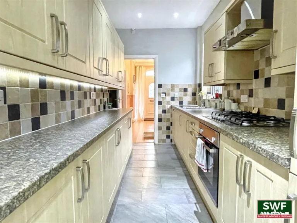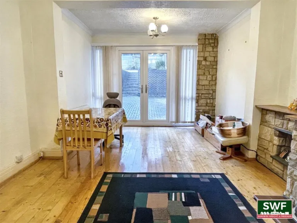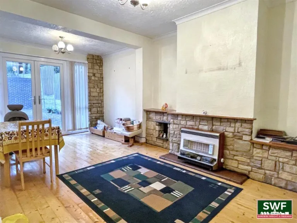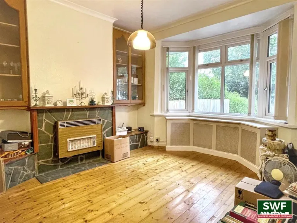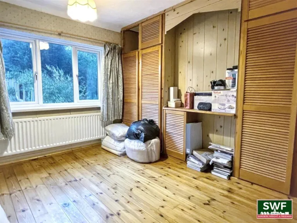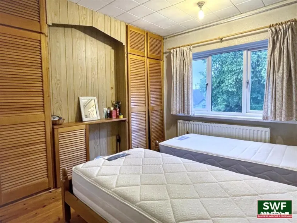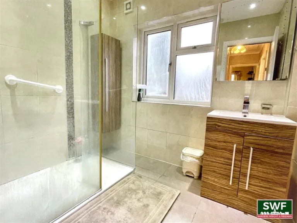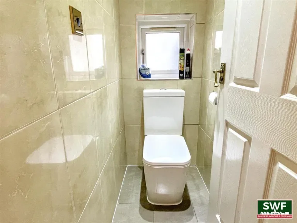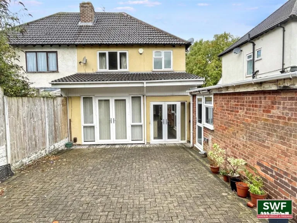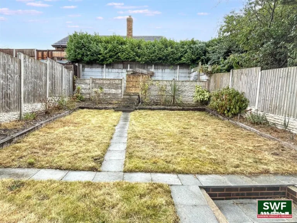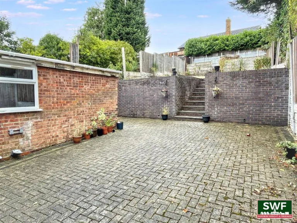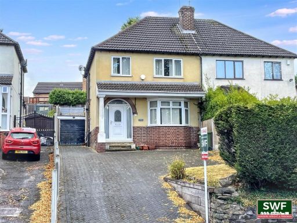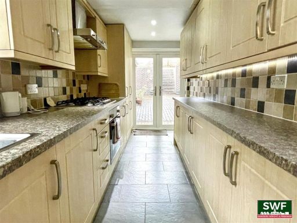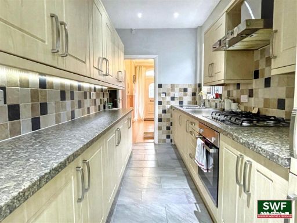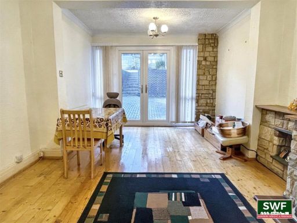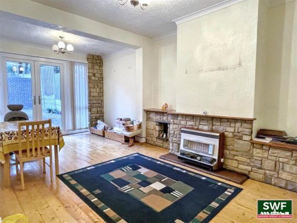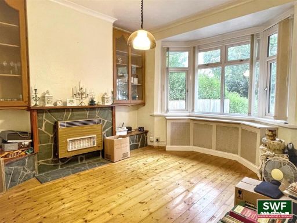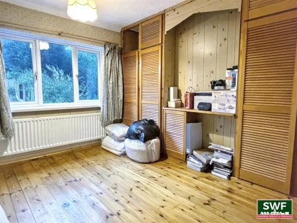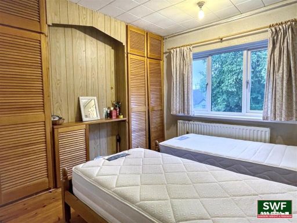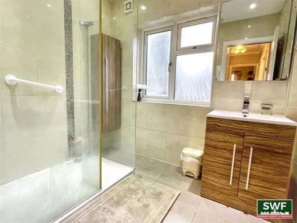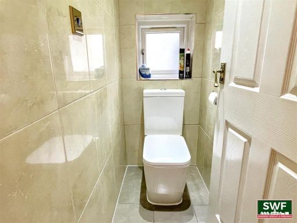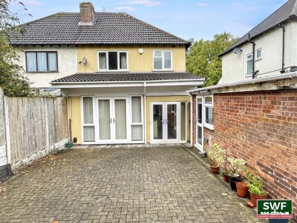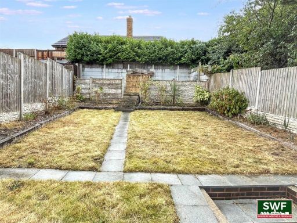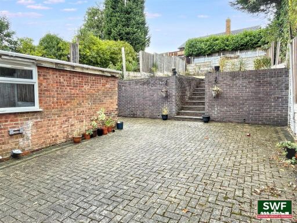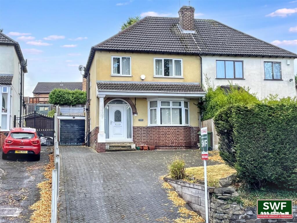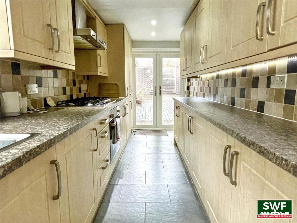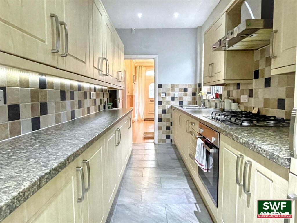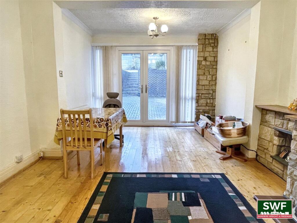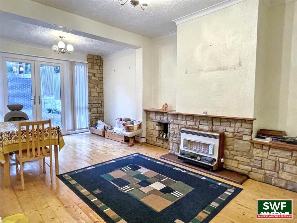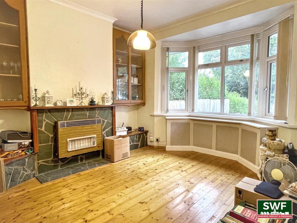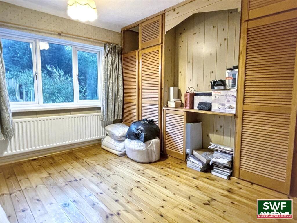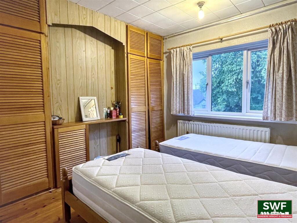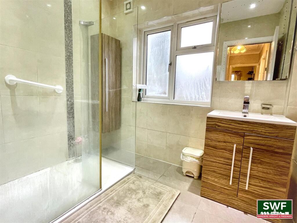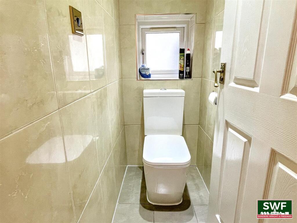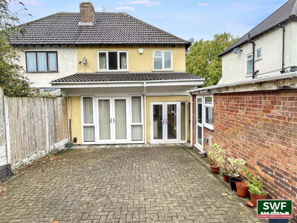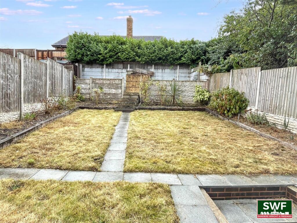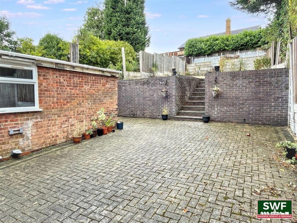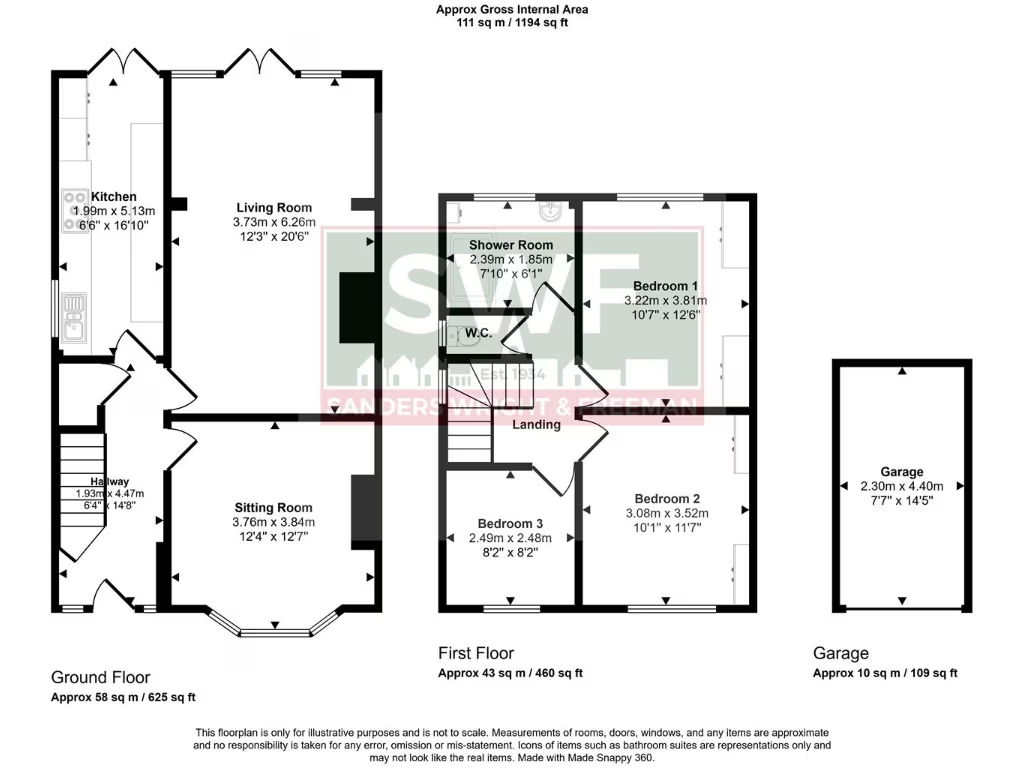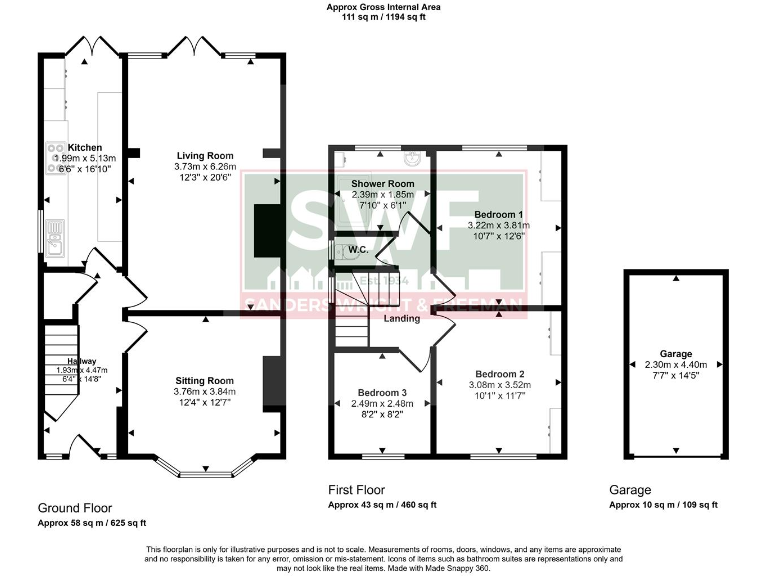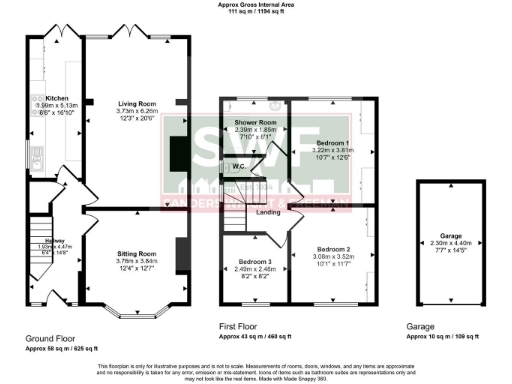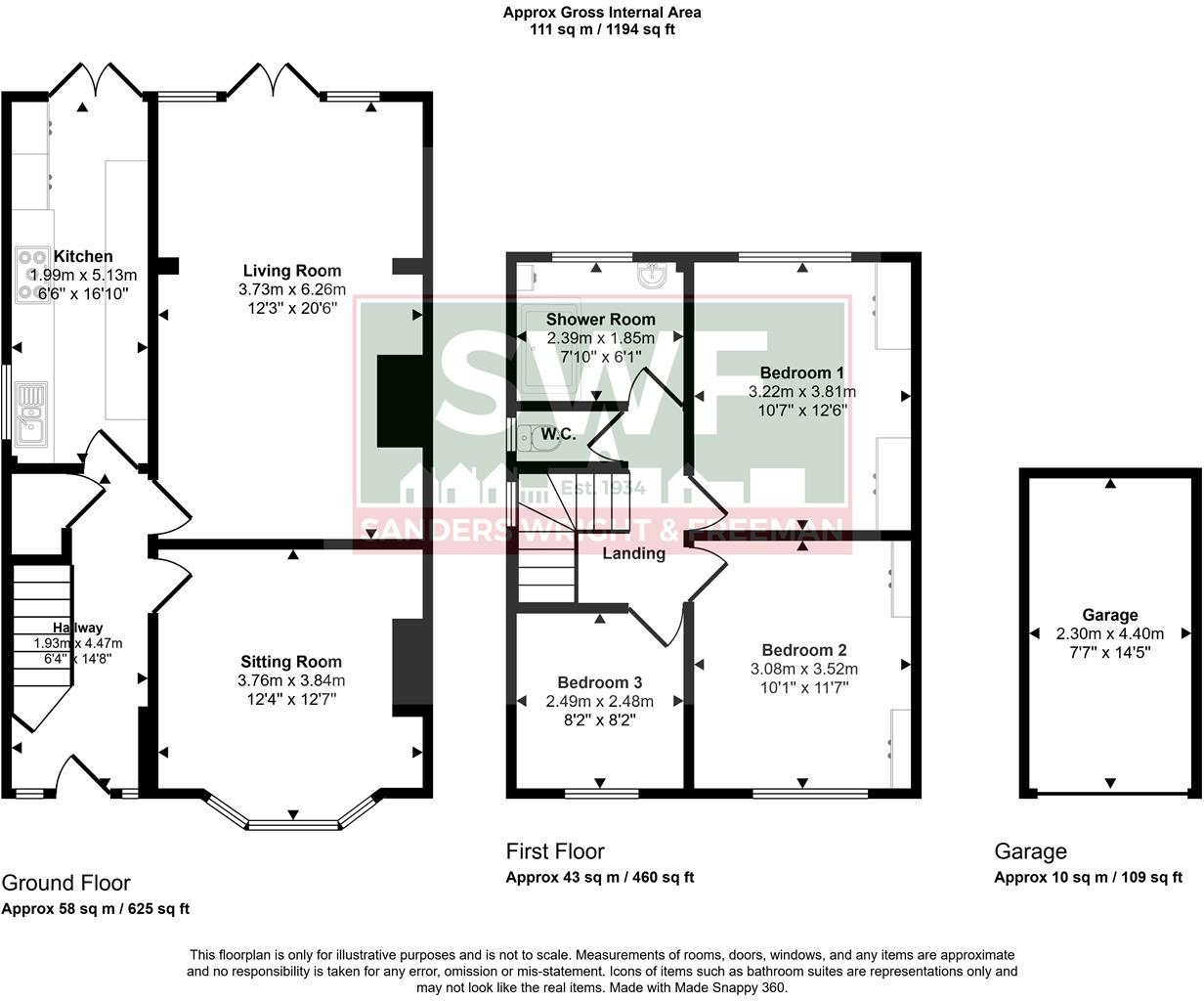Summary - 12, GOLDTHORN AVENUE, WOLVERHAMPTON WV4 5AB
3 bed 1 bath Semi-Detached
Three-bedroom family house with driveway, garage and scope for modernisation.
No onward chain, ready to move into
This extended three-bedroom semi-detached home sits in an elevated, sought-after Goldthorn Avenue location close to Wolverhampton city and well-regarded schools — ideal for growing families. With no onward chain and a block-paved driveway providing multiple off-street parking spaces, the house offers practical everyday living from move-in.
Ground floor accommodation includes separate sitting and extended living rooms and a long galley kitchen with integrated appliances and double doors to the garden. Upstairs are three bedrooms, a shower room and a separate WC — a straightforward layout that works for family routines. The detached garage adds storage and utility potential.
The property is presented in good, liveable condition with neutral finishes throughout, but there is clear scope to add value via cosmetic updating or a rear/side extension (subject to planning). Note the glazing was installed before 2002 and walls show partial insulation (assumed) — buyers seeking higher energy efficiency may want to budget for upgrades.
The split-level rear garden provides patios and lawned areas for children and outdoor entertaining, though the levels require care with young children or mobility needs. Overall, this freehold home offers practical family accommodation, strong local amenities, and straightforward access to Wolverhampton centre.
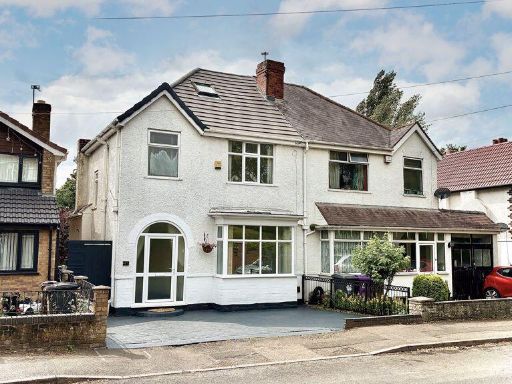 3 bedroom semi-detached house for sale in Goldthorn Avenue, Penn, Wolverhampton, WV4 5AA, WV4 — £285,000 • 3 bed • 1 bath
3 bedroom semi-detached house for sale in Goldthorn Avenue, Penn, Wolverhampton, WV4 5AA, WV4 — £285,000 • 3 bed • 1 bath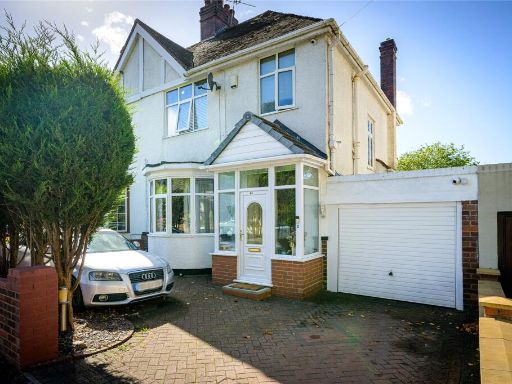 3 bedroom semi-detached house for sale in Goldthorn Avenue, Penn, Wolverhampton, West Midlands, WV4 — £280,000 • 3 bed • 1 bath • 894 ft²
3 bedroom semi-detached house for sale in Goldthorn Avenue, Penn, Wolverhampton, West Midlands, WV4 — £280,000 • 3 bed • 1 bath • 894 ft²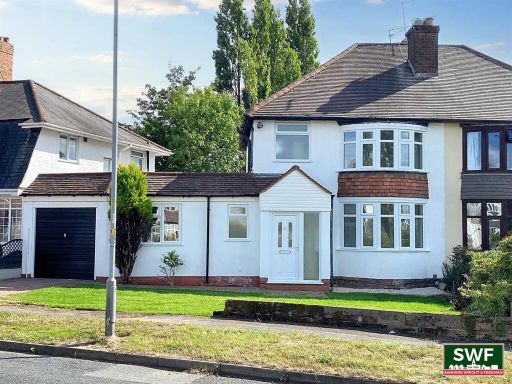 3 bedroom semi-detached house for sale in Hazel Road, Bradmore, WV3 — £295,000 • 3 bed • 1 bath • 1351 ft²
3 bedroom semi-detached house for sale in Hazel Road, Bradmore, WV3 — £295,000 • 3 bed • 1 bath • 1351 ft²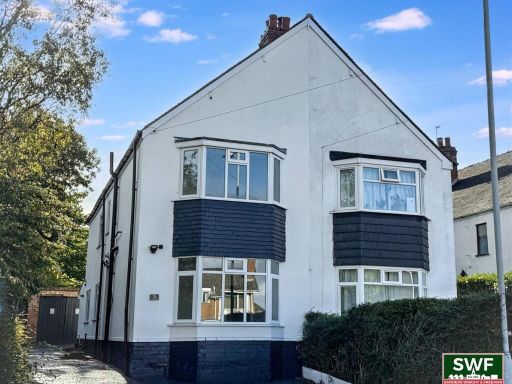 3 bedroom semi-detached house for sale in Oak Hill, Finchfield, WV3 — £280,000 • 3 bed • 2 bath • 1077 ft²
3 bedroom semi-detached house for sale in Oak Hill, Finchfield, WV3 — £280,000 • 3 bed • 2 bath • 1077 ft²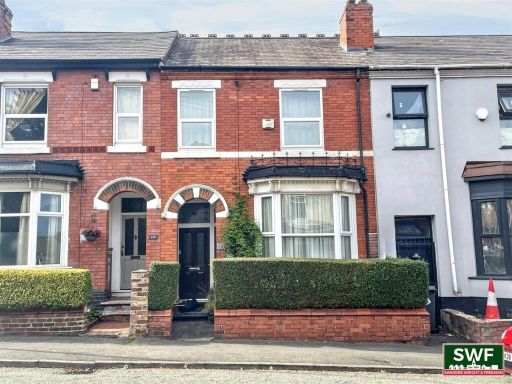 3 bedroom terraced house for sale in Park Street South, Wolverhampton, WV2 — £230,000 • 3 bed • 1 bath • 1522 ft²
3 bedroom terraced house for sale in Park Street South, Wolverhampton, WV2 — £230,000 • 3 bed • 1 bath • 1522 ft²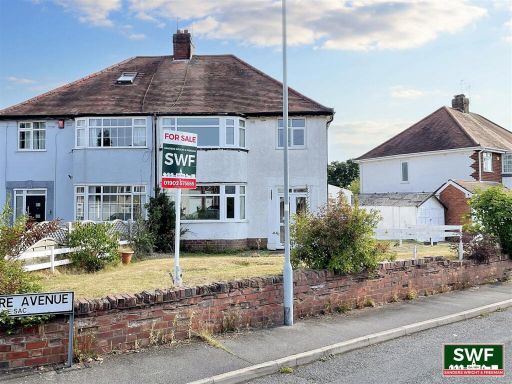 3 bedroom semi-detached house for sale in Belvedere Avenue, Penn, WV4 — £240,000 • 3 bed • 1 bath • 1012 ft²
3 bedroom semi-detached house for sale in Belvedere Avenue, Penn, WV4 — £240,000 • 3 bed • 1 bath • 1012 ft²