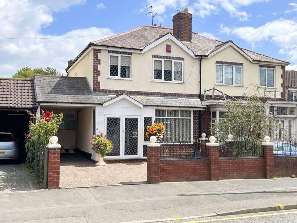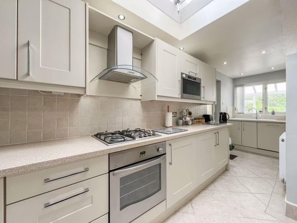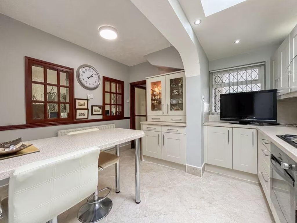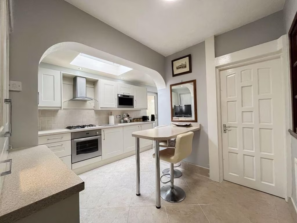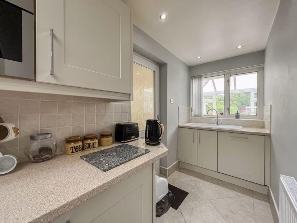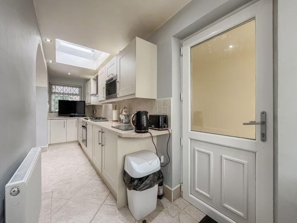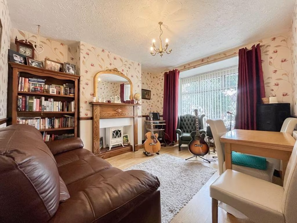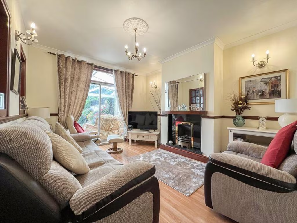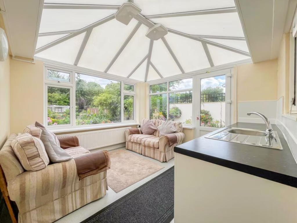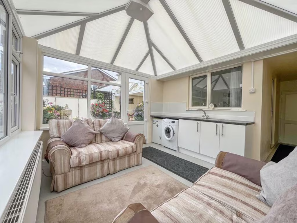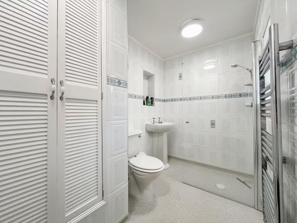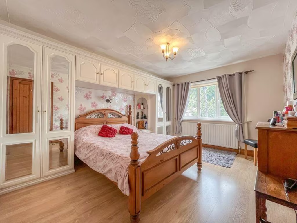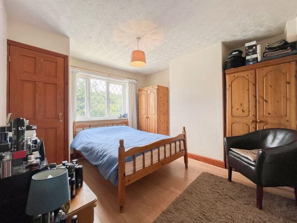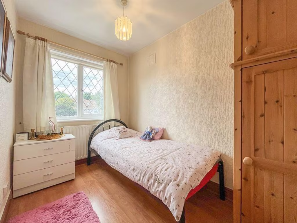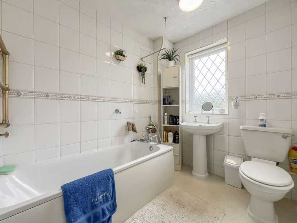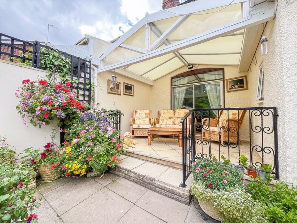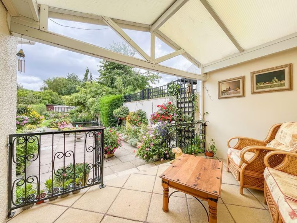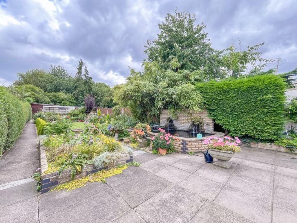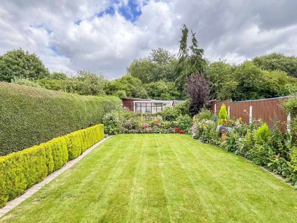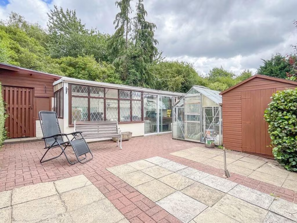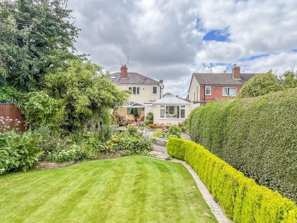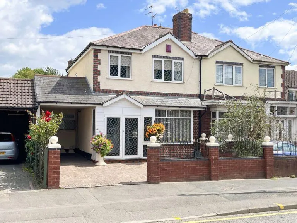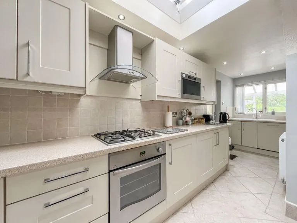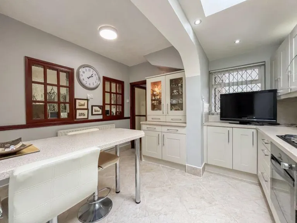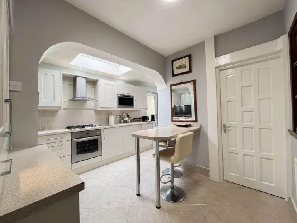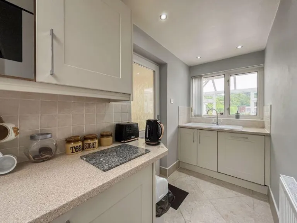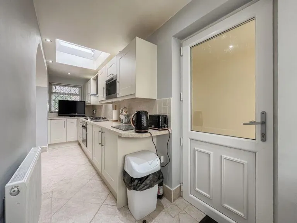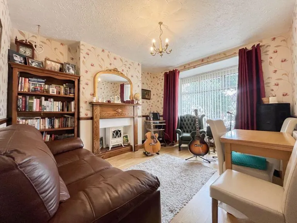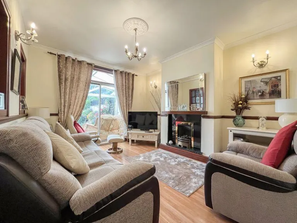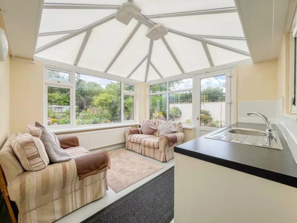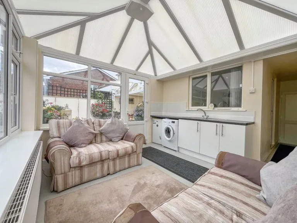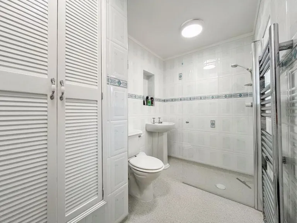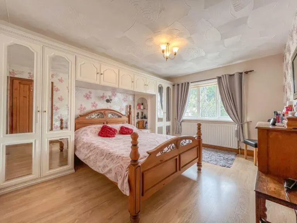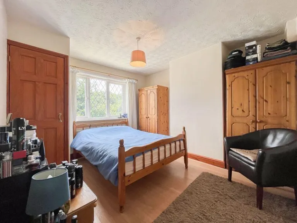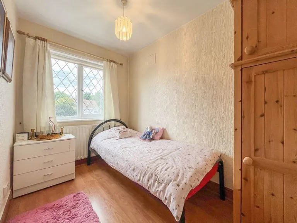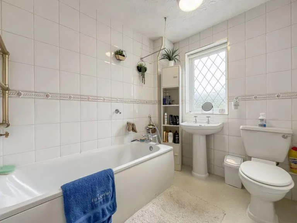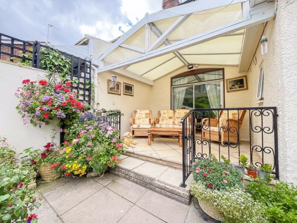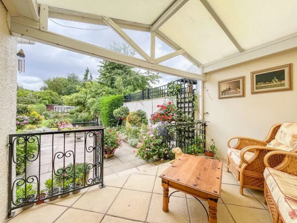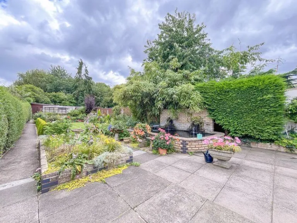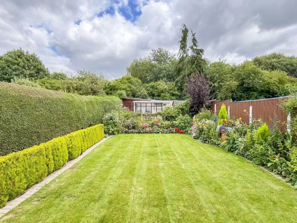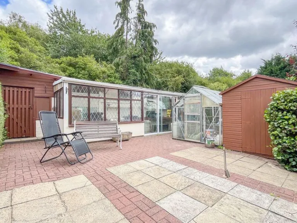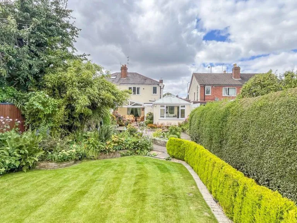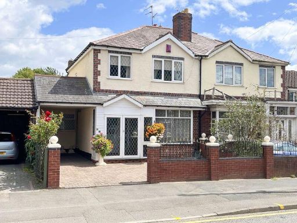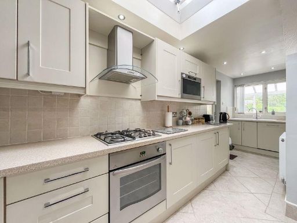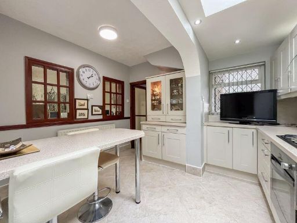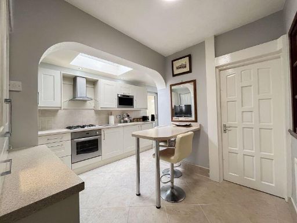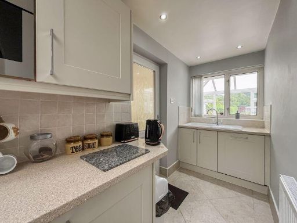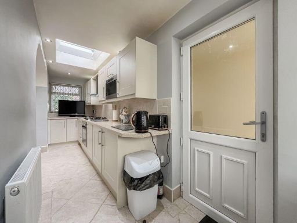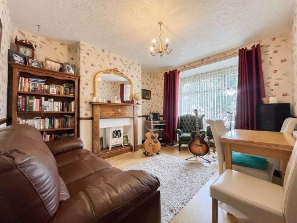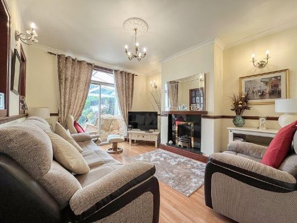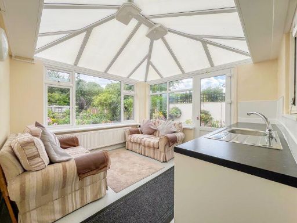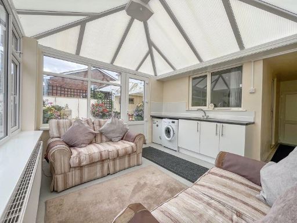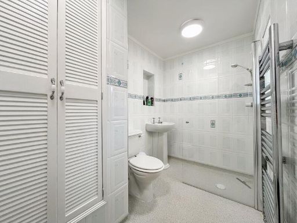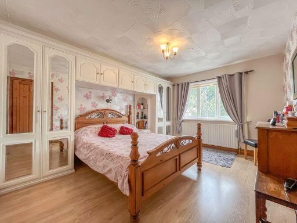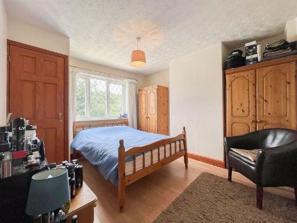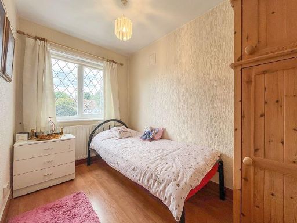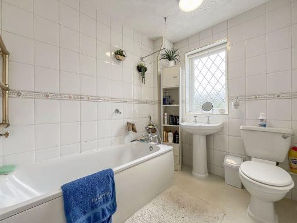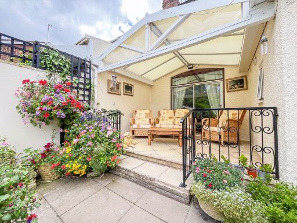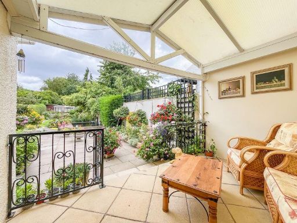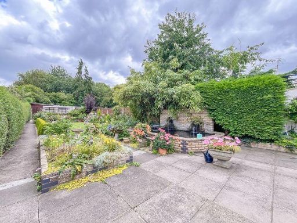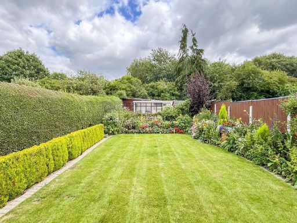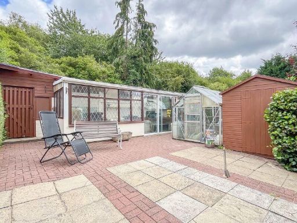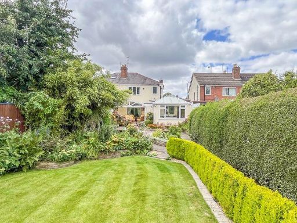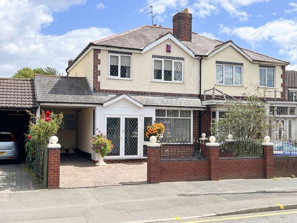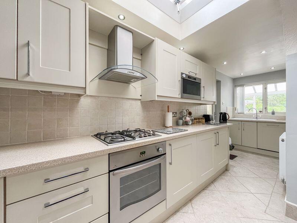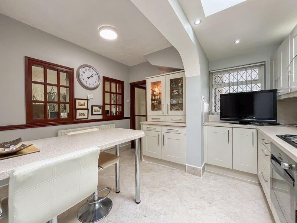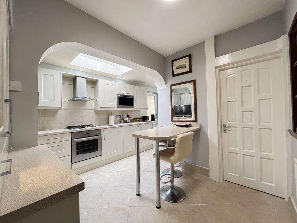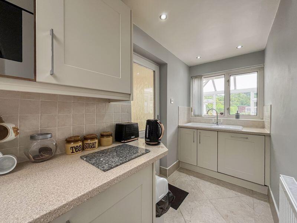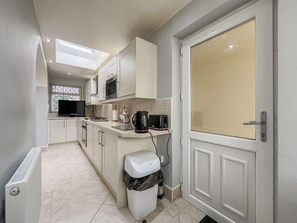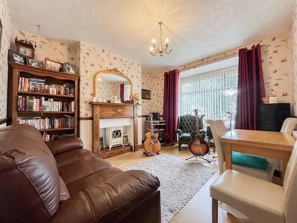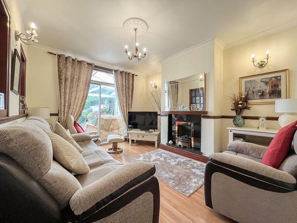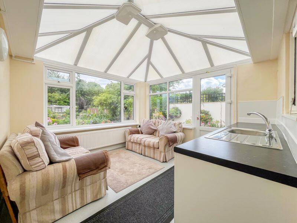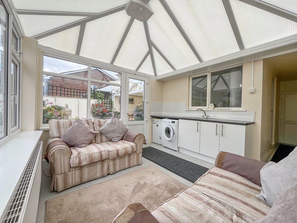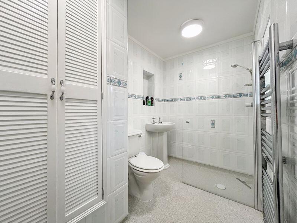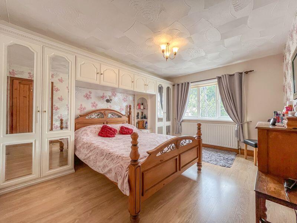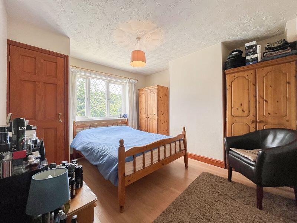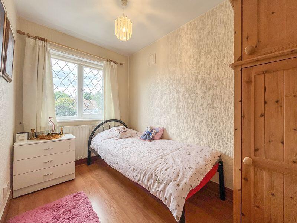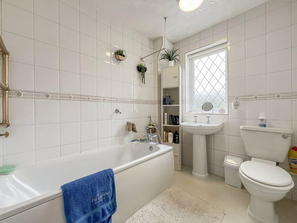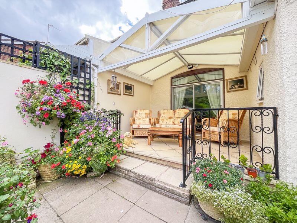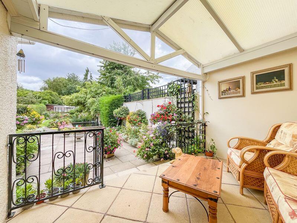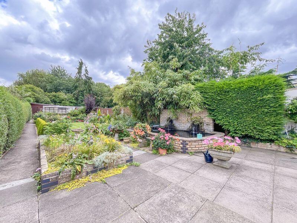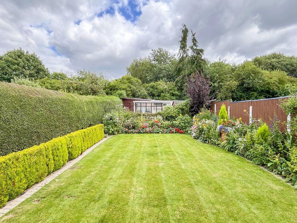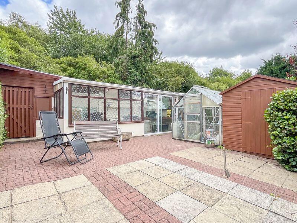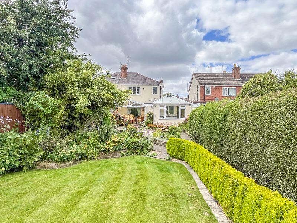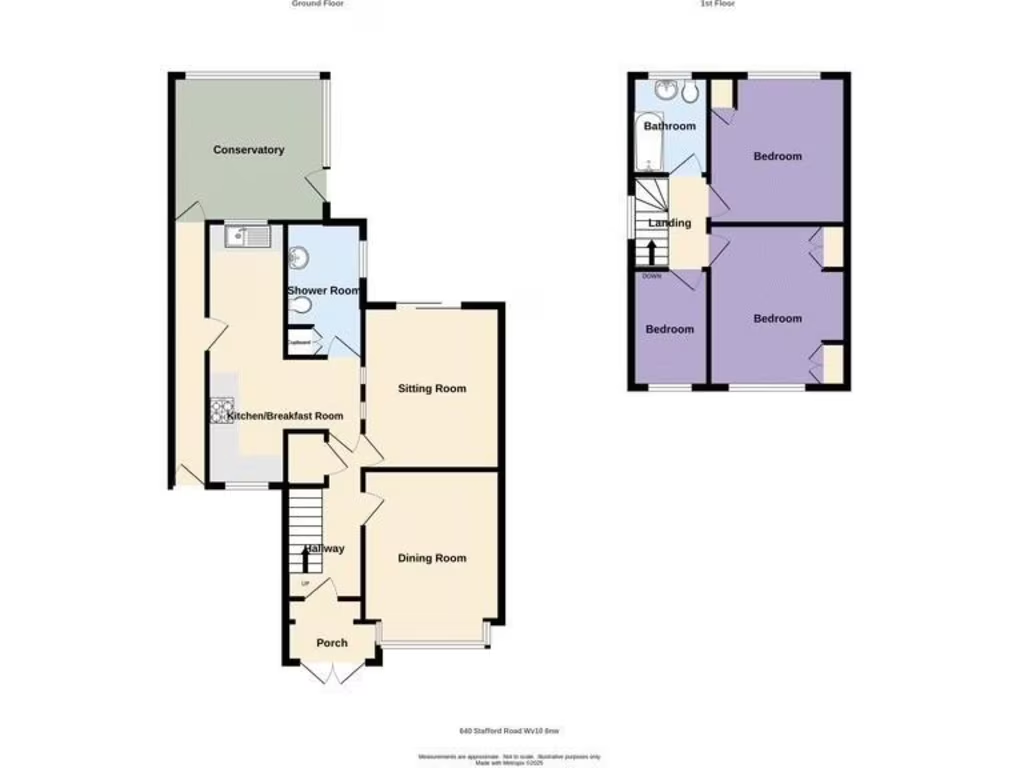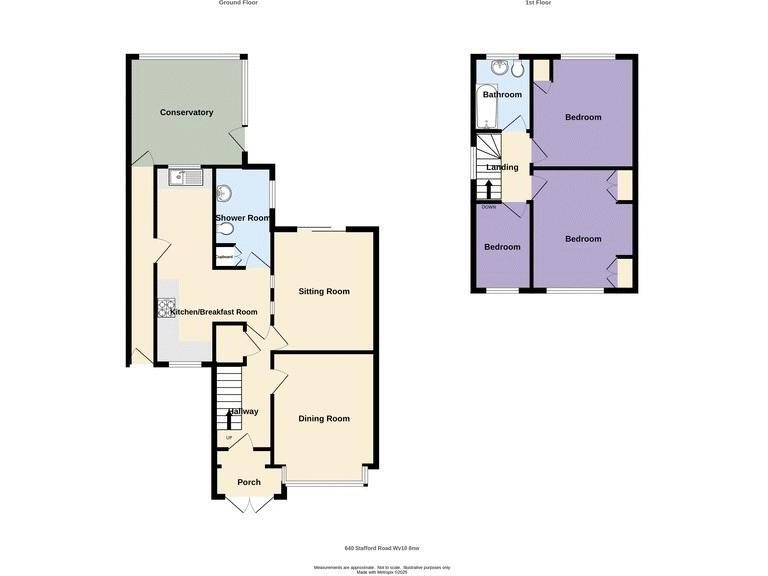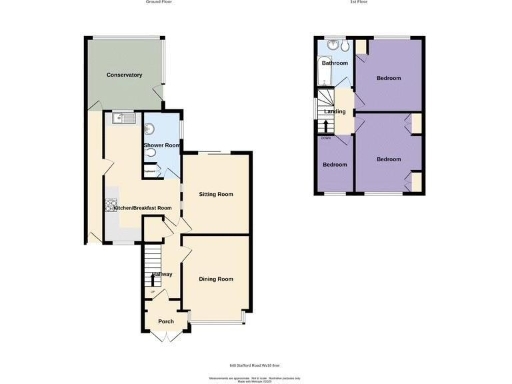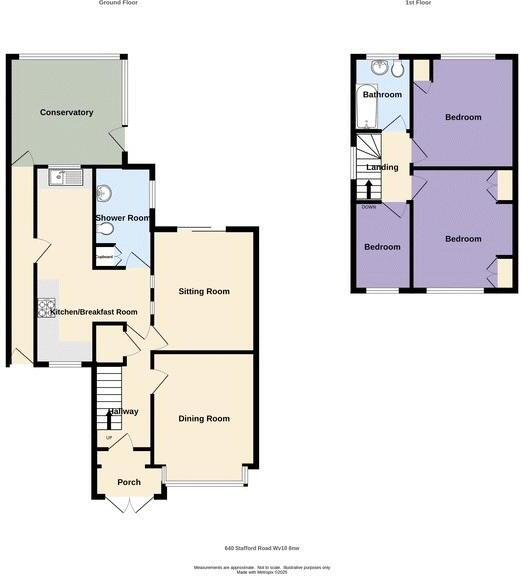Summary - 692, Stafford Road WV10 6NW
3 bed 1 bath Semi-Detached
Characterful three-bedroom home with large garden and driveway, ideal for families..
Three bedrooms with two reception rooms and conservatory
Large rear garden with scope for extension (subject to planning)
Driveway plus carport; off-street parking for multiple vehicles
Ground-floor wet room; first-floor family bathroom
Approx 840 sq ft — comfortable, versatile family layout
Energy Rating D; double glazing installed before 2002
Solid brick walls likely uninsulated — consider upgrade costs
Close to M6/M54; good local schools and fast broadband
This 1930s semi-detached home provides solid, characterful accommodation for families needing versatile space. The property benefits from two reception rooms, a light breakfast kitchen with skylight and a conservatory that opens onto a large, pleasant rear garden—ideal for children or outdoor entertaining.
Practical features include a ground-floor wet room, an upstairs family bathroom serving three bedrooms, off-street parking with driveway and carport, and gas central heating (boiler and radiators). At about 840 sq ft, the layout suits a growing family or anyone seeking extra living space without immediate major works.
The house has some energy and maintenance considerations: an Energy Rating D, double glazing installed before 2002 and solid brick walls assumed to be uninsulated, so buyers should expect potential improvements to insulation and glazing to reduce running costs. The property sits in an established, largely affluent area with good local schools and fast broadband, and has convenient commuter links to the M54 and M6.
Overall this home offers real family potential with scope to modernise and improve energy performance. It will particularly appeal to buyers who value garden space, off-street parking and a roomy, adaptable layout in a well-connected part of Wolverhampton.
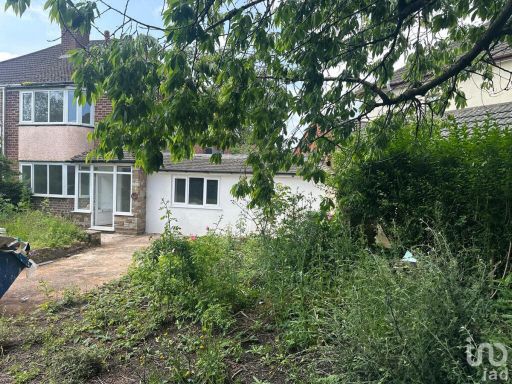 3 bedroom semi-detached house for sale in Cannock Road, Wolverhampton, WV10 — £270,000 • 3 bed • 2 bath • 1130 ft²
3 bedroom semi-detached house for sale in Cannock Road, Wolverhampton, WV10 — £270,000 • 3 bed • 2 bath • 1130 ft²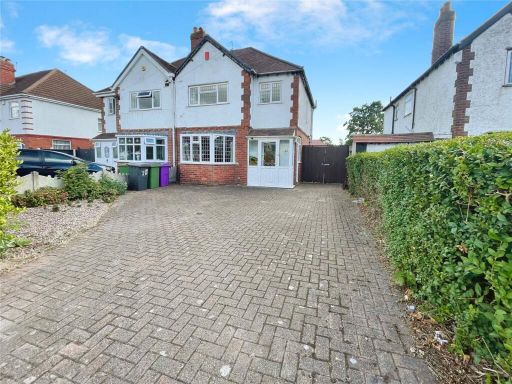 3 bedroom semi-detached house for sale in Blackhalve Lane, Wolverhampton, West Midlands, WV11 — £275,000 • 3 bed • 1 bath • 1052 ft²
3 bedroom semi-detached house for sale in Blackhalve Lane, Wolverhampton, West Midlands, WV11 — £275,000 • 3 bed • 1 bath • 1052 ft²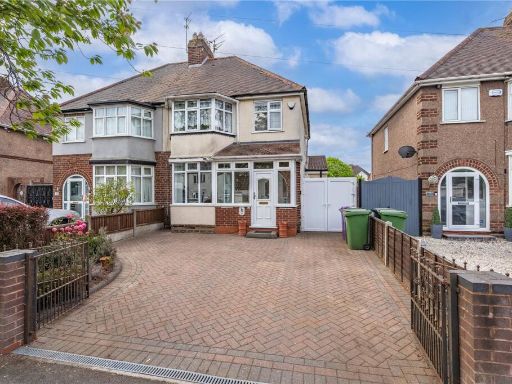 3 bedroom semi-detached house for sale in Oxley Moor Road, Oxley, Wolverhampton, West Midlands, WV10 — £265,000 • 3 bed • 1 bath • 1045 ft²
3 bedroom semi-detached house for sale in Oxley Moor Road, Oxley, Wolverhampton, West Midlands, WV10 — £265,000 • 3 bed • 1 bath • 1045 ft²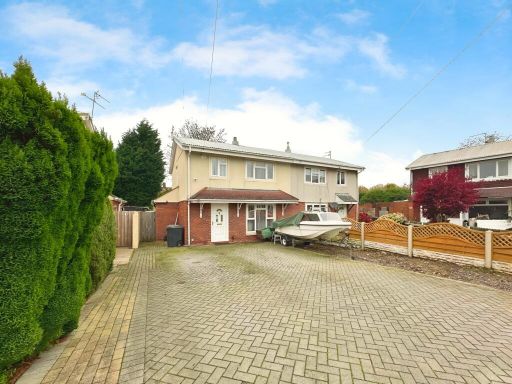 3 bedroom semi-detached house for sale in Hamilton Gardens, Bushbury, Wolverhampton, WV10 — £199,950 • 3 bed • 1 bath
3 bedroom semi-detached house for sale in Hamilton Gardens, Bushbury, Wolverhampton, WV10 — £199,950 • 3 bed • 1 bath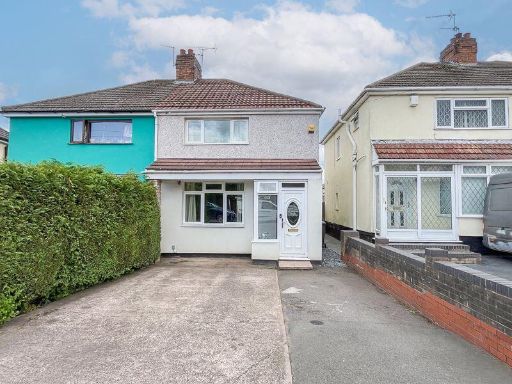 3 bedroom semi-detached house for sale in Sherborne Road, Wolverhampton, WV10 — £225,000 • 3 bed • 1 bath • 794 ft²
3 bedroom semi-detached house for sale in Sherborne Road, Wolverhampton, WV10 — £225,000 • 3 bed • 1 bath • 794 ft²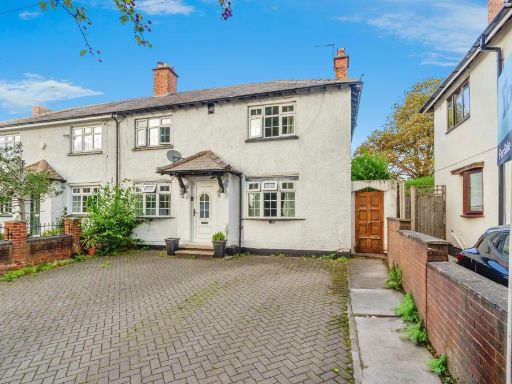 3 bedroom semi-detached house for sale in The Avenue, Fallings Park, Wolverhampton, WV10 — £300,000 • 3 bed • 2 bath • 1363 ft²
3 bedroom semi-detached house for sale in The Avenue, Fallings Park, Wolverhampton, WV10 — £300,000 • 3 bed • 2 bath • 1363 ft²