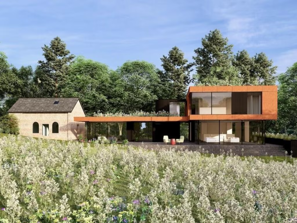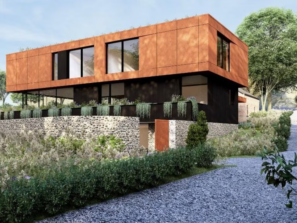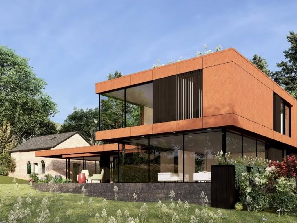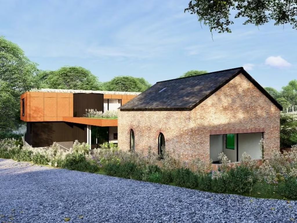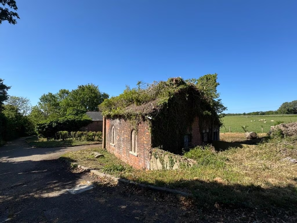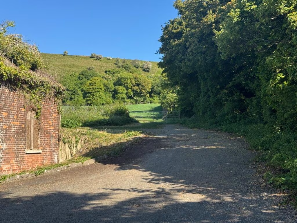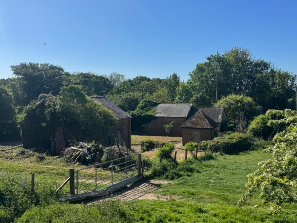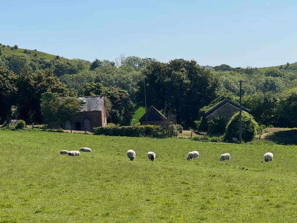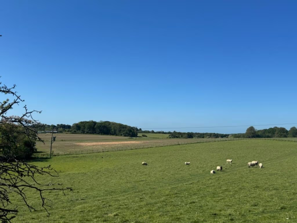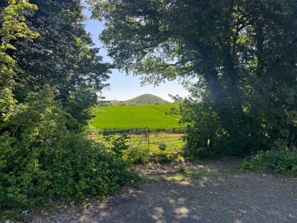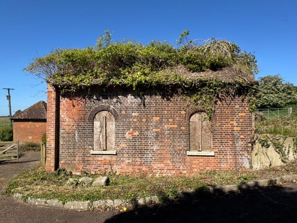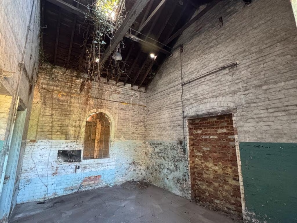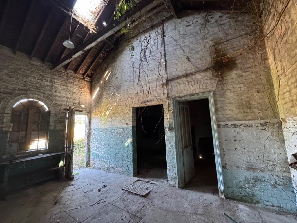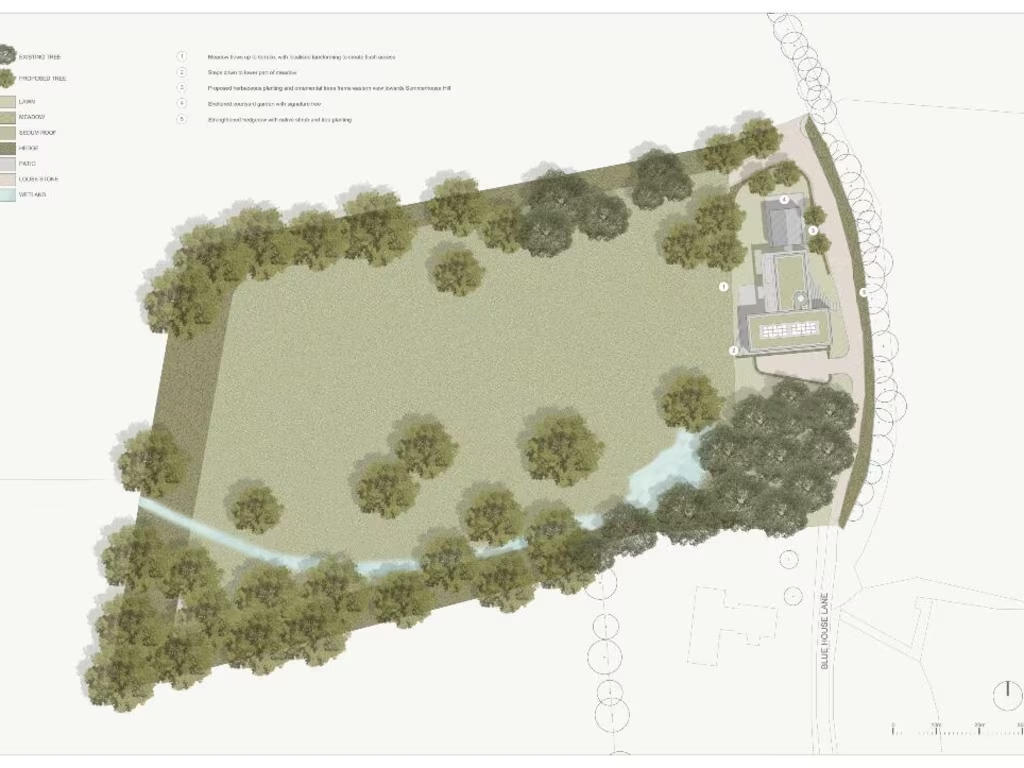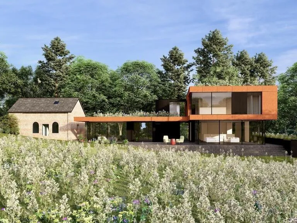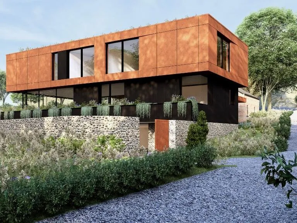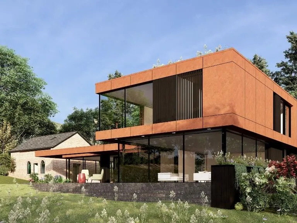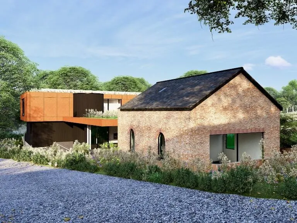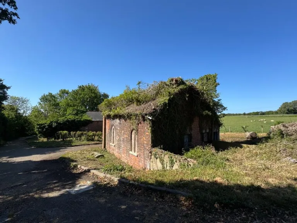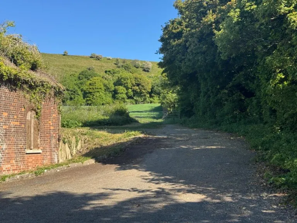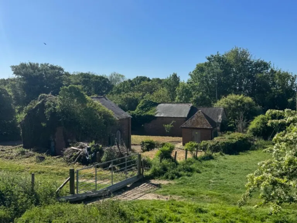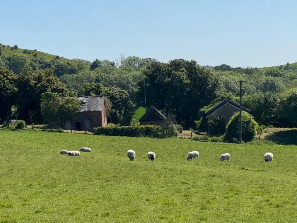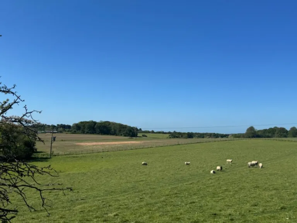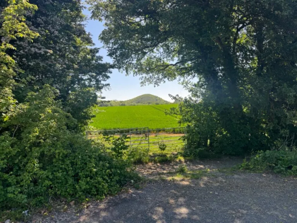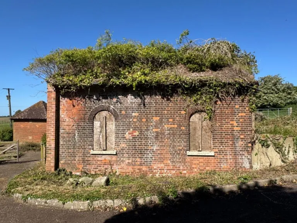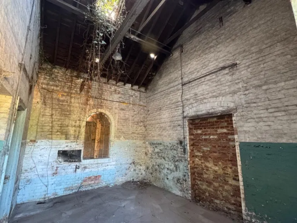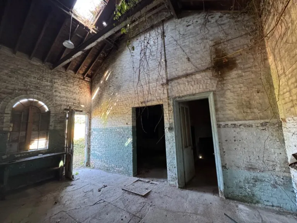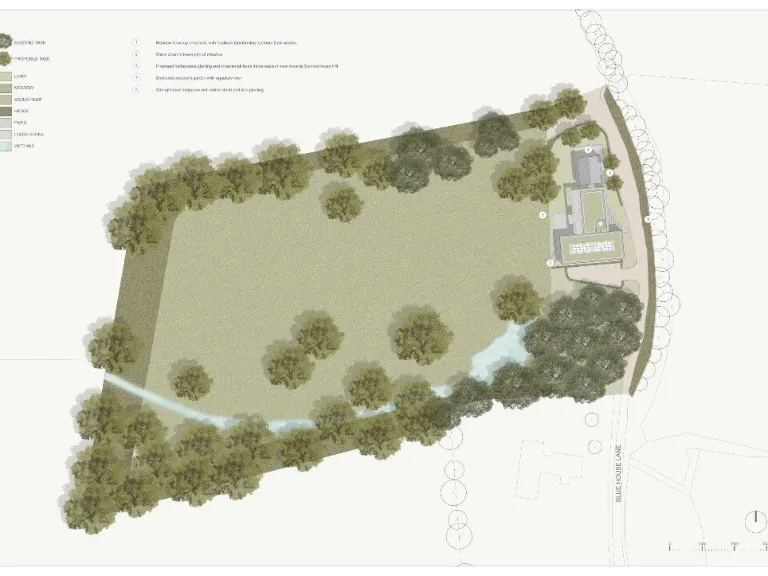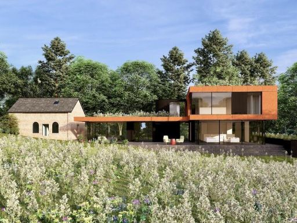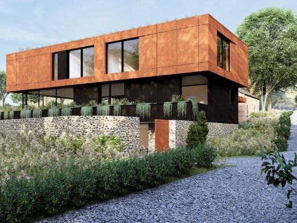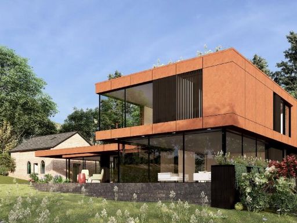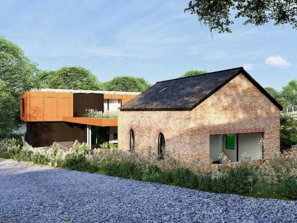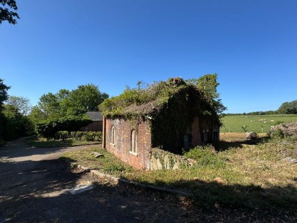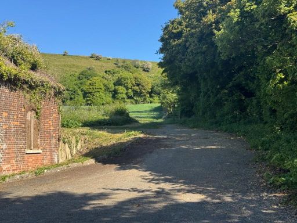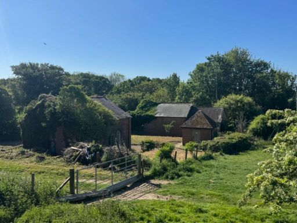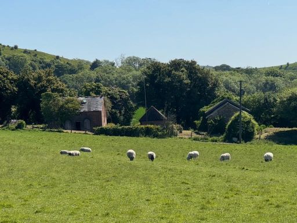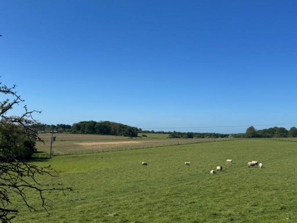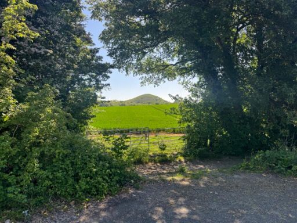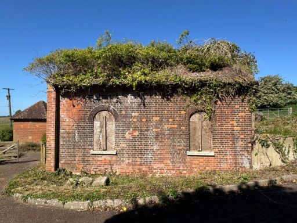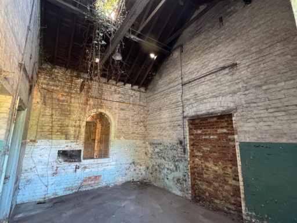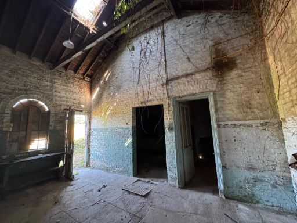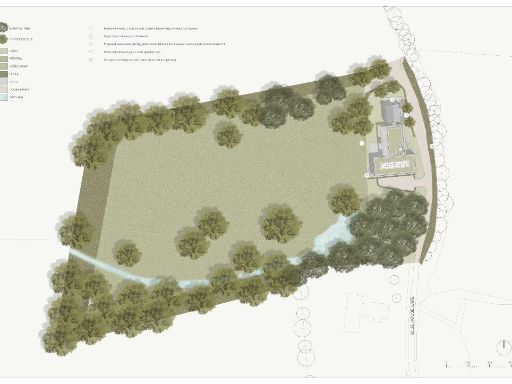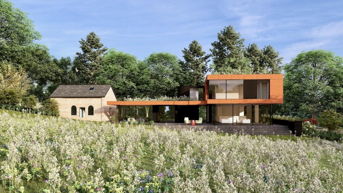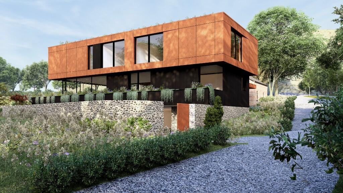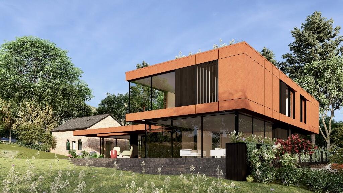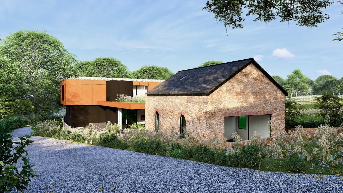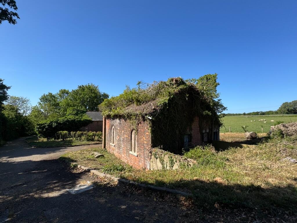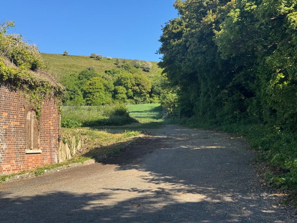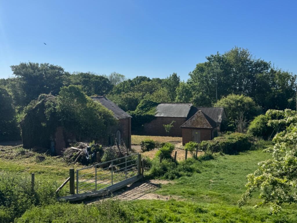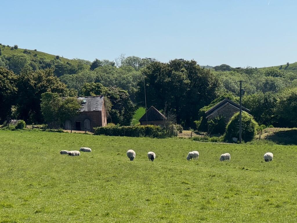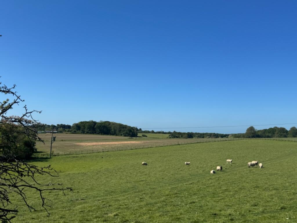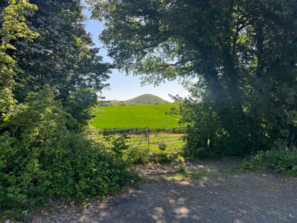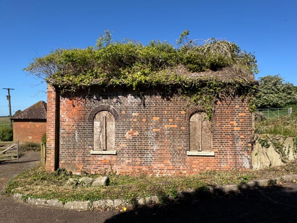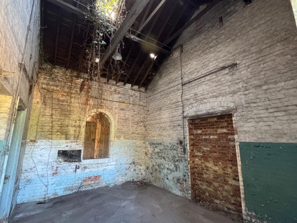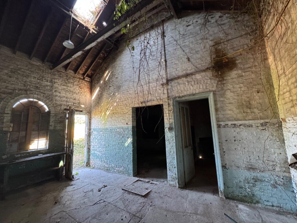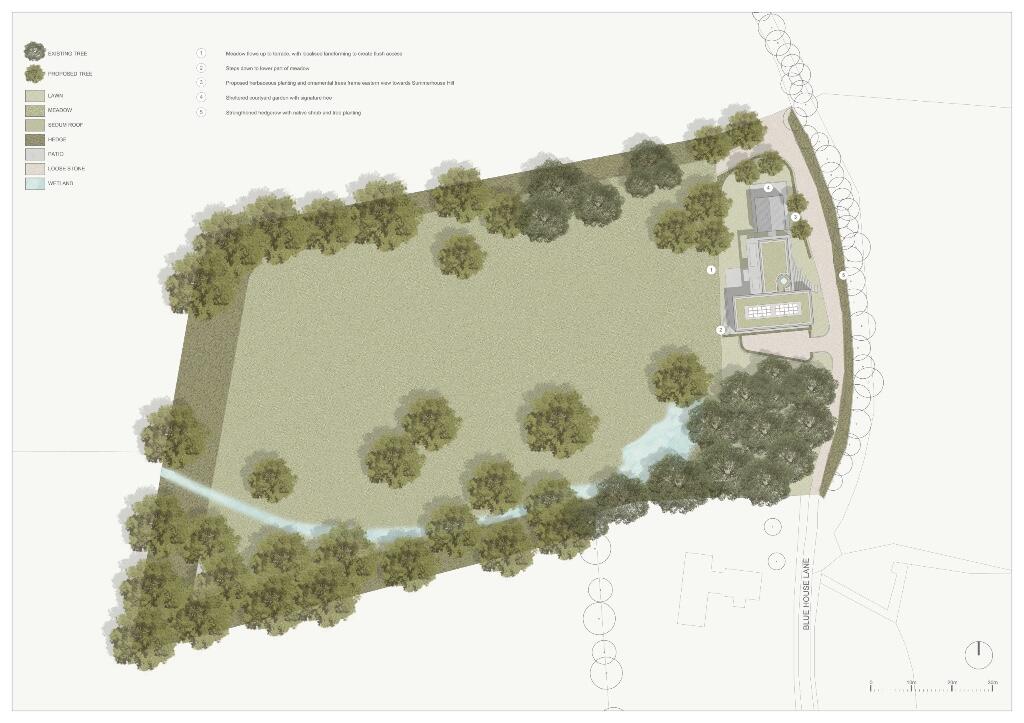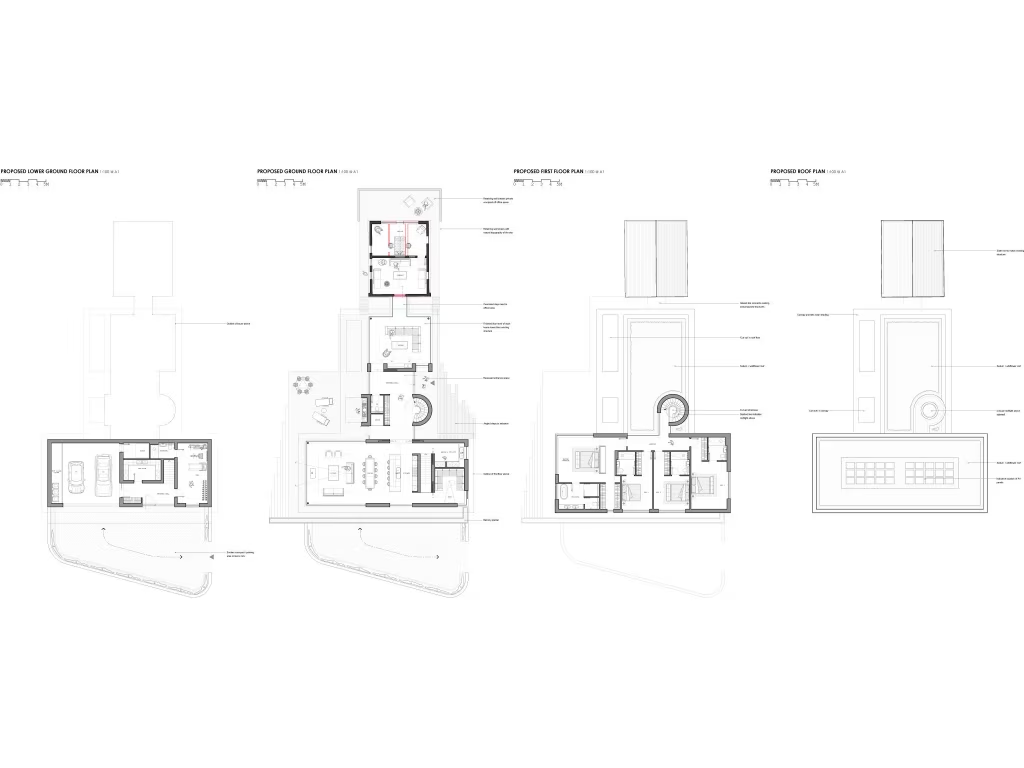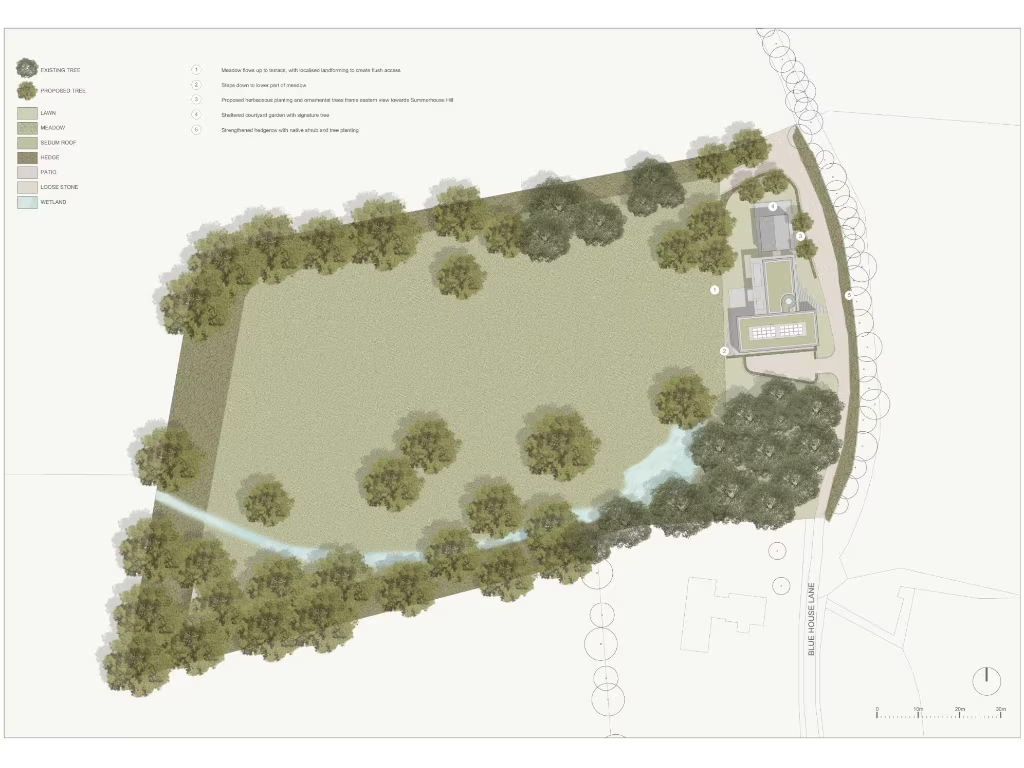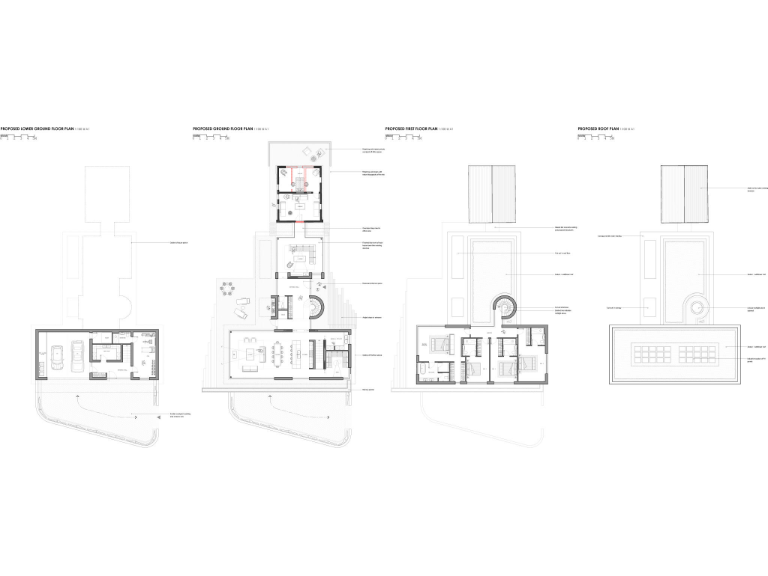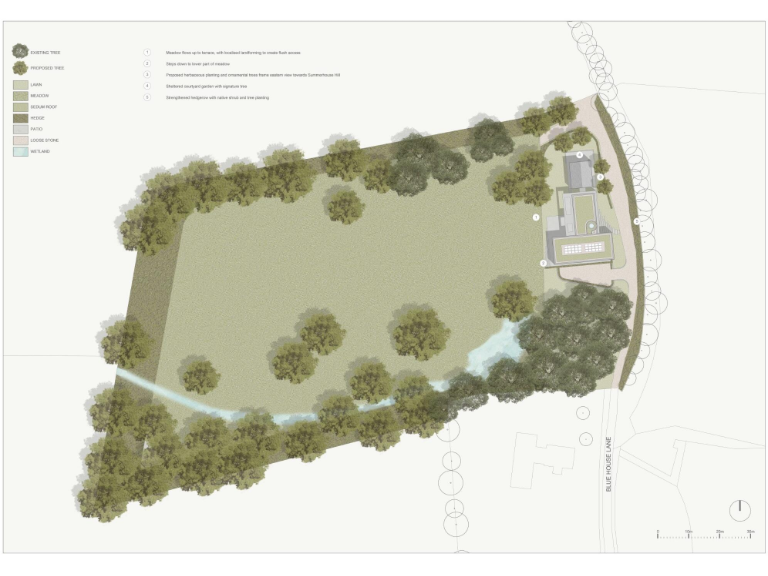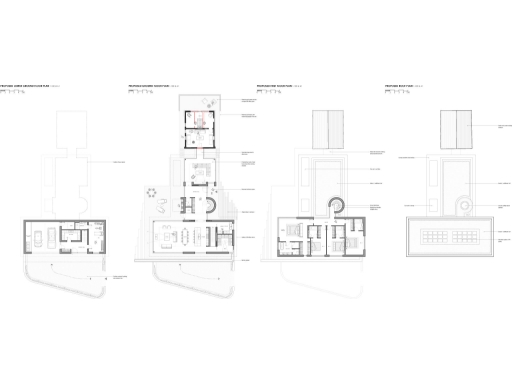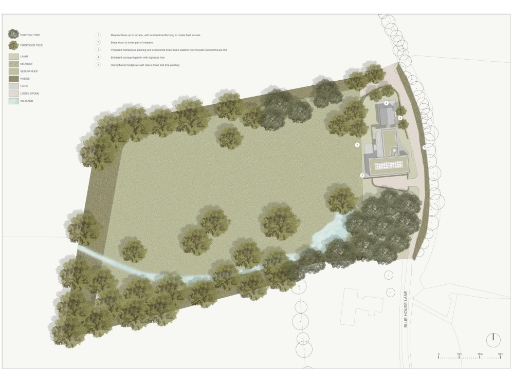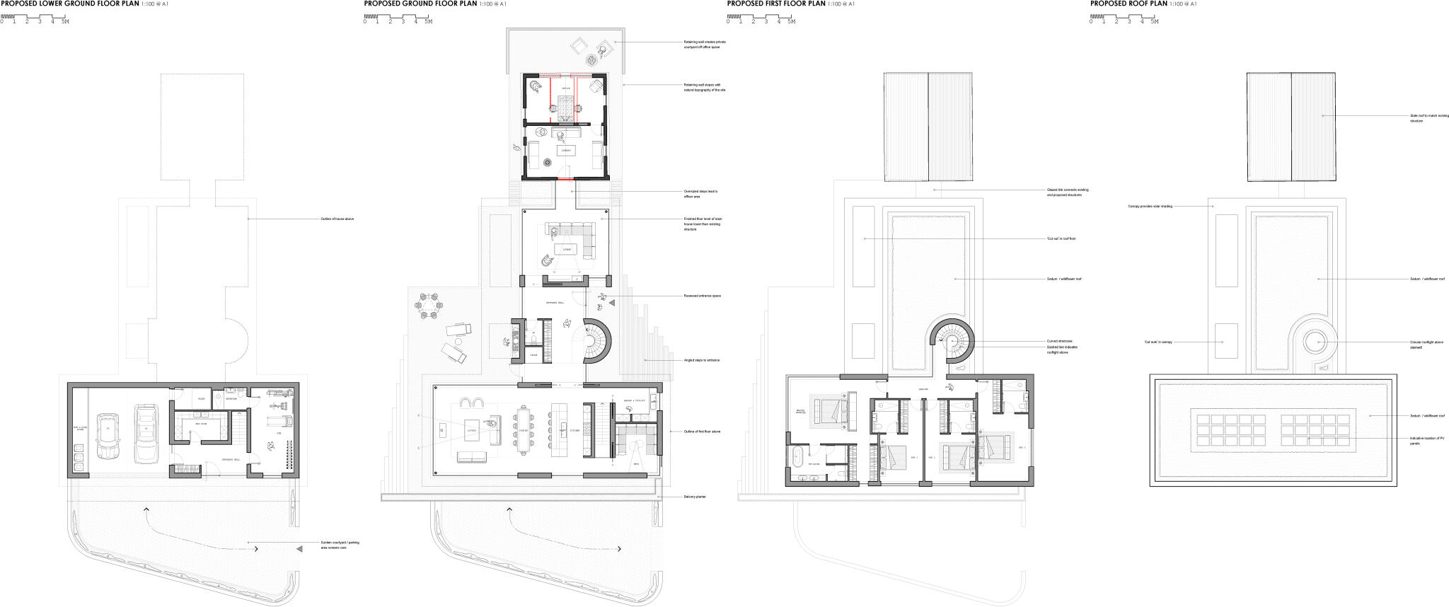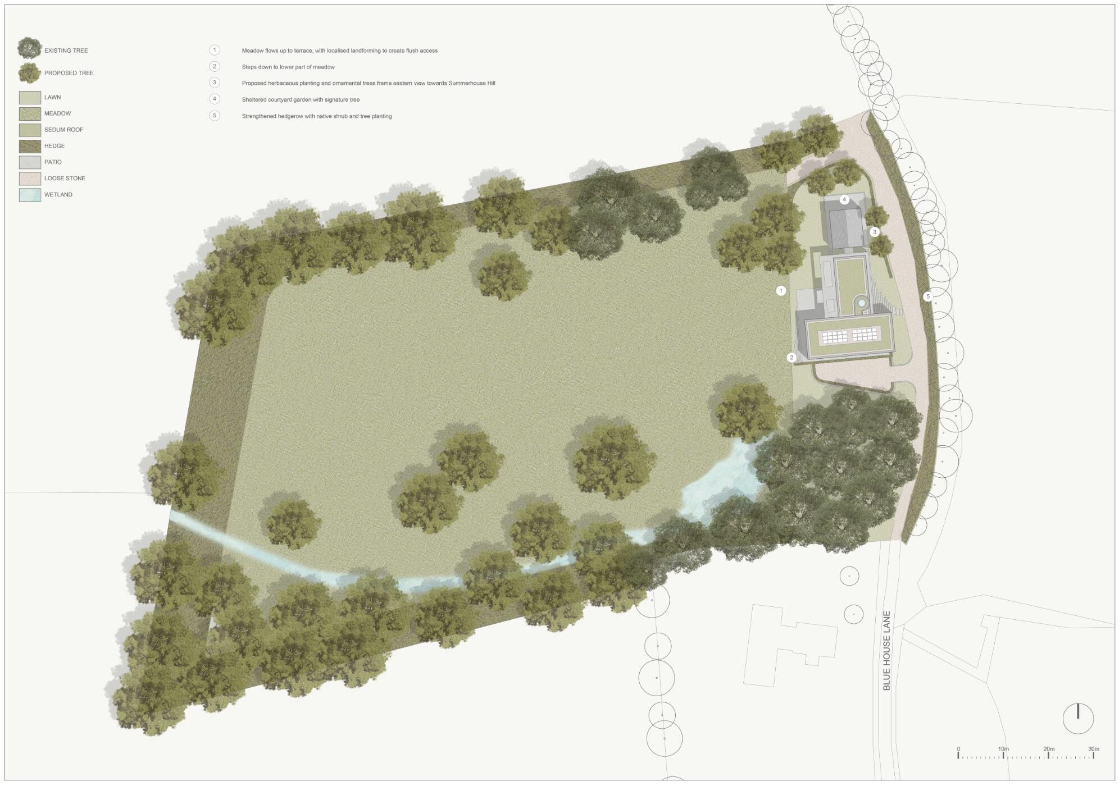Summary - BLUE HOUSE BLUEHOUSE LANE SALTWOOD HYTHE CT21 4EN
4 bed 1 bath Detached
Architect-designed three-storey family home set within four acres of private countryside.
Full planning permission granted (ref 24/1619/FH) for a 4,960 sqft dwelling
Plot circa 4 acres; high privacy and west-facing countryside views
Approved Hollaway Studio design with sustainable, contemporary features
Estimated build cost £1.35–1.5m; plot price £950,000 (total listed price shown)
Stamp duty payable on plot purchase; additional build and utility costs likely
Very slow broadband; mobile signal excellent
Local crime levels above average — consider security planning
Flexible pump-house could form annexe or extra bedrooms
This is a rare self-build plot with full planning permission for an architect-designed, three-level family home across circa 4 acres. The approved Hollaway Studio scheme creates nearly 5,000 sqft of living space with abundant glazing, sustainable materials and a west-facing aspect overlooking open countryside.
Buyers gain a cleared route to delivery: planning reference 24/1619/FH is granted and the listed cost combines plot and estimated build (plot £950,000; construction £1.35–1.5m). The design includes a double garage, gym, large open-plan kitchen/dining/family space, four en-suite bedrooms and flexible pump-house accommodation that could become an annexe.
Material considerations are straightforward but significant. This is a plot + build project: completion requires a main contractor, project management and capital commitment. Stamp duty is payable on the plot purchase; utilities and landscaping remain to be installed. Broadband speeds are reported very slow and local crime levels are above average.
Set in a quiet rural lane near Saltwood and five miles from Hythe, the site offers high privacy with good transport options (Ashford International and the Eurotunnel within easy reach). The scheme will appeal to families seeking a bespoke, sustainable residence and to buyers wanting an award-winning architectural finish in a countryside setting.
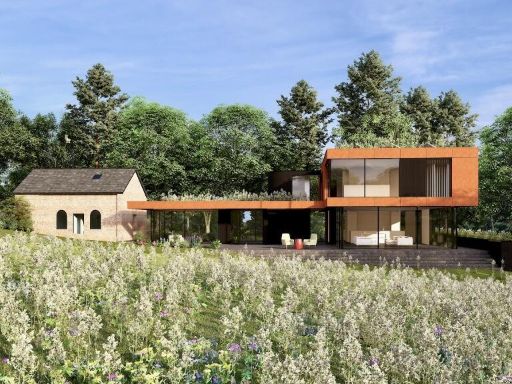 Plot for sale in Self build plot at Blue House Lane, CT21 — £795,000 • 4 bed • 1 bath • 4960 ft²
Plot for sale in Self build plot at Blue House Lane, CT21 — £795,000 • 4 bed • 1 bath • 4960 ft²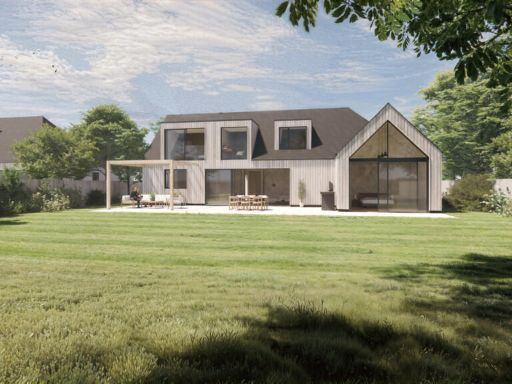 Land for sale in Appledore Road, Stone In Oxney, Tenterden, Kent TN30 7JL , TN30 — £475,000 • 4 bed • 2 bath • 3202 ft²
Land for sale in Appledore Road, Stone In Oxney, Tenterden, Kent TN30 7JL , TN30 — £475,000 • 4 bed • 2 bath • 3202 ft²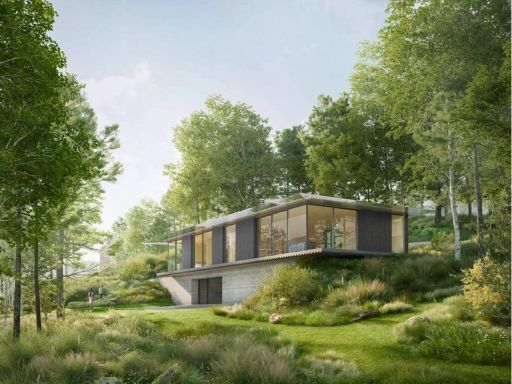 Plot for sale in The Avenue, Temple Ewell, Dover, CT16 — £325,000 • 1 bed • 1 bath
Plot for sale in The Avenue, Temple Ewell, Dover, CT16 — £325,000 • 1 bed • 1 bath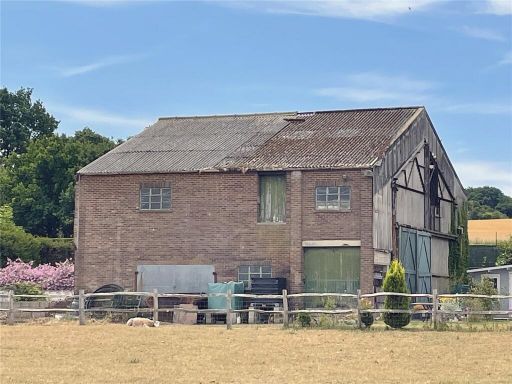 5 bedroom detached house for sale in Knowle Road, Brenchley, TN12 — £750,000 • 5 bed • 3 bath • 3500 ft²
5 bedroom detached house for sale in Knowle Road, Brenchley, TN12 — £750,000 • 5 bed • 3 bath • 3500 ft²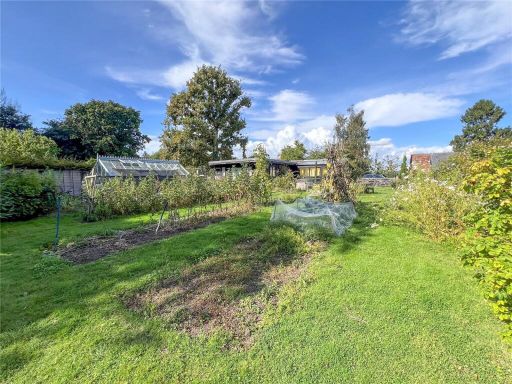 Land for sale in Wheel House, Cottage Lane, Westfield, TN35 — £750,000 • 1 bed • 1 bath • 24394 ft²
Land for sale in Wheel House, Cottage Lane, Westfield, TN35 — £750,000 • 1 bed • 1 bath • 24394 ft²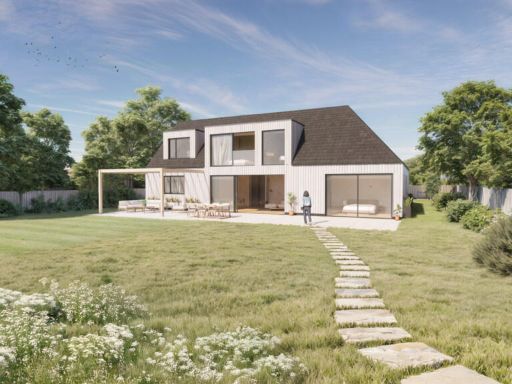 Land for sale in Appledore Road, Stone in Oxney, Tenterden, Kent TN30 7JN, TN30 — £425,000 • 4 bed • 2 bath • 3202 ft²
Land for sale in Appledore Road, Stone in Oxney, Tenterden, Kent TN30 7JN, TN30 — £425,000 • 4 bed • 2 bath • 3202 ft²