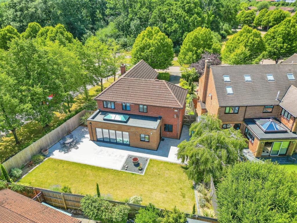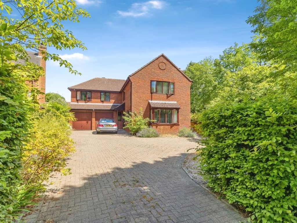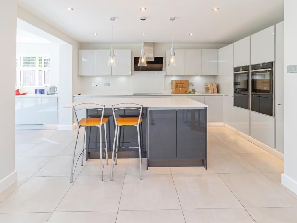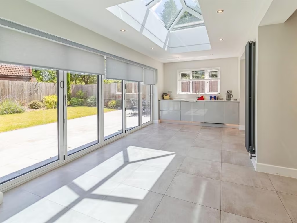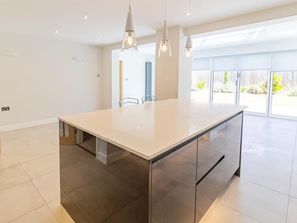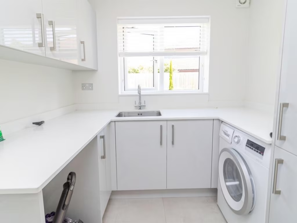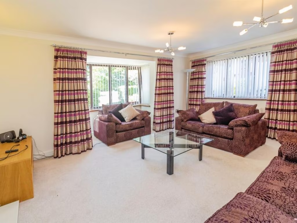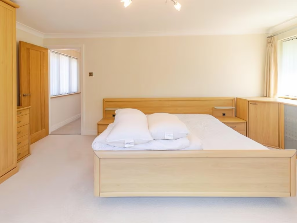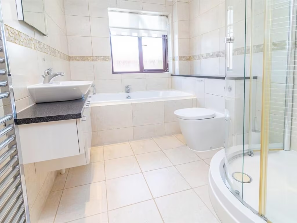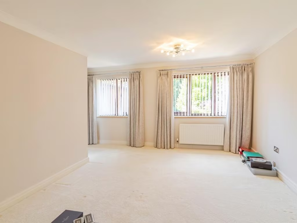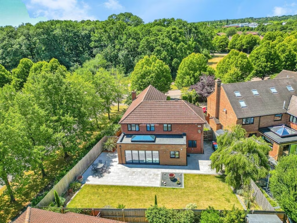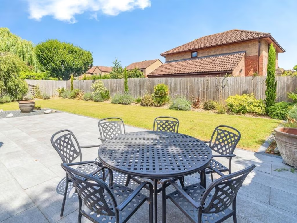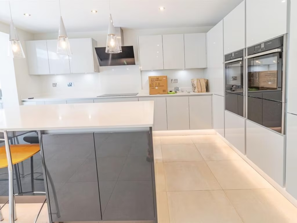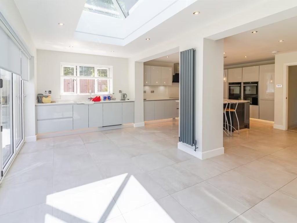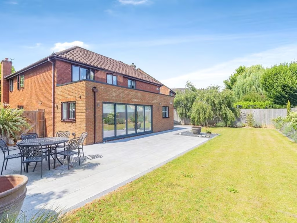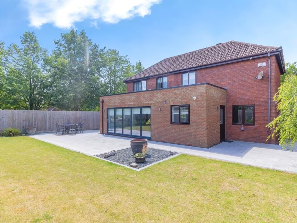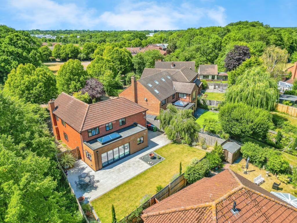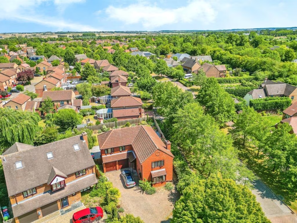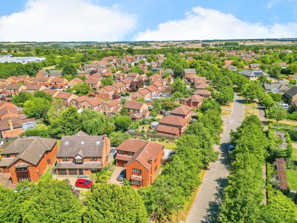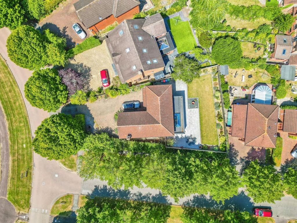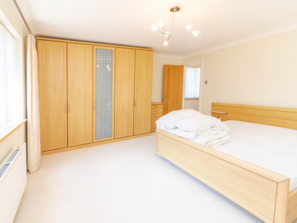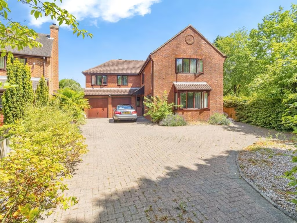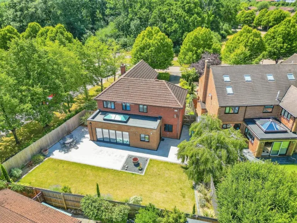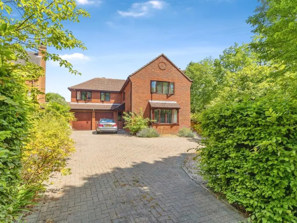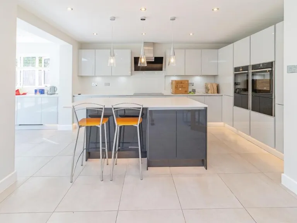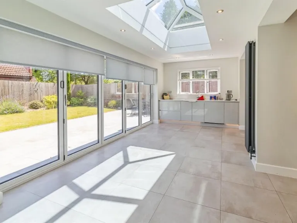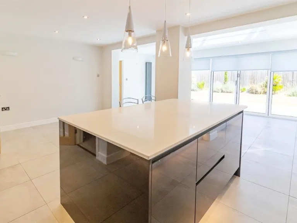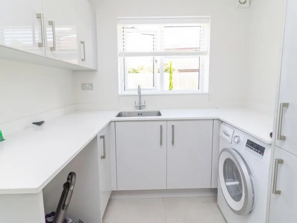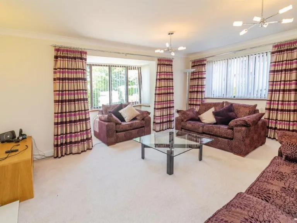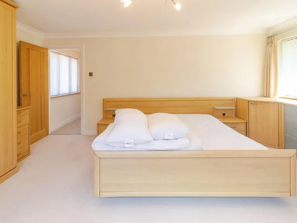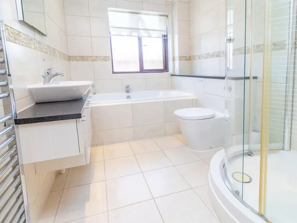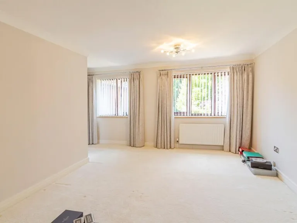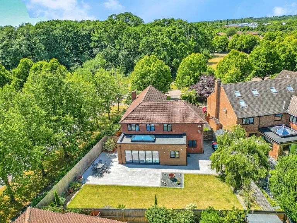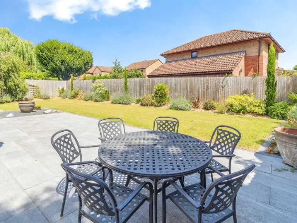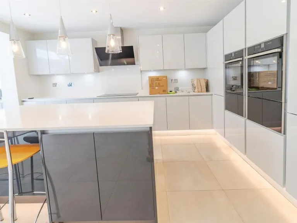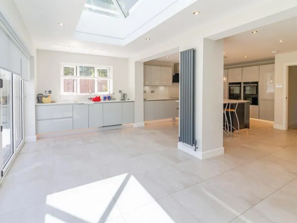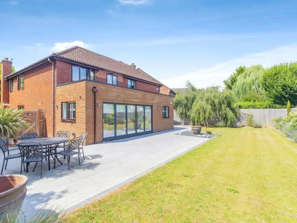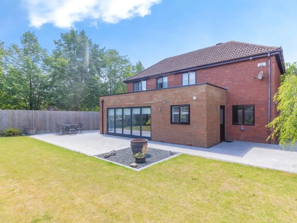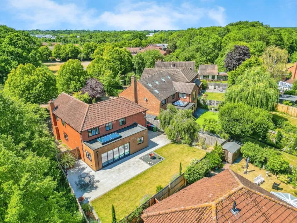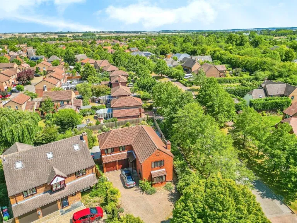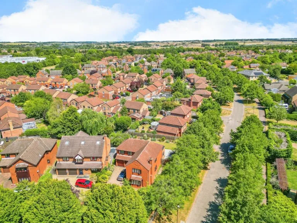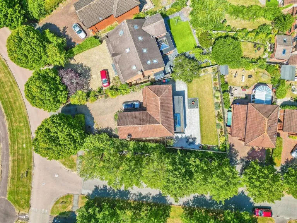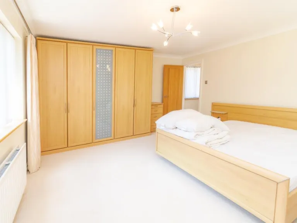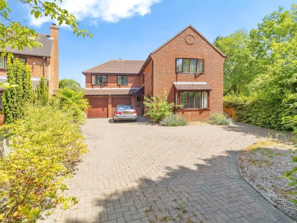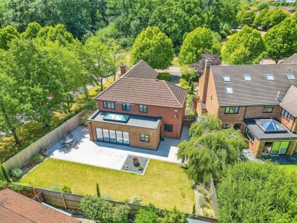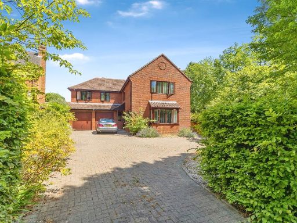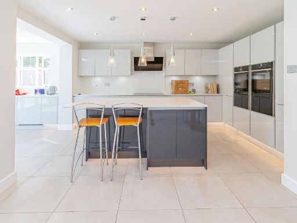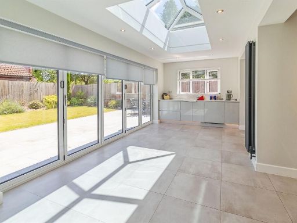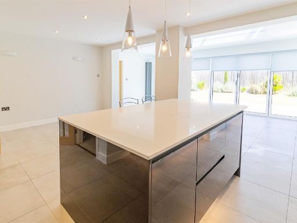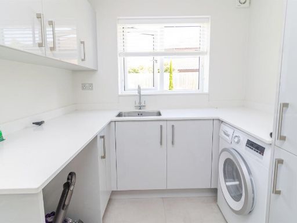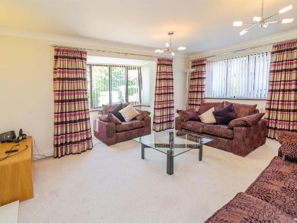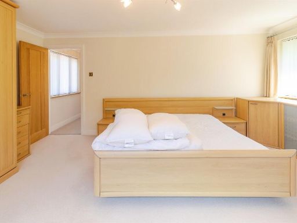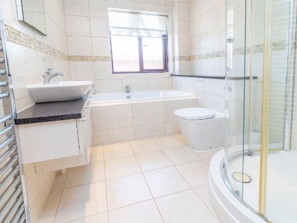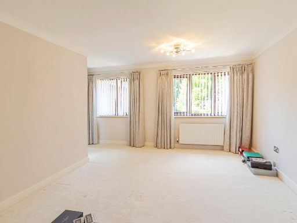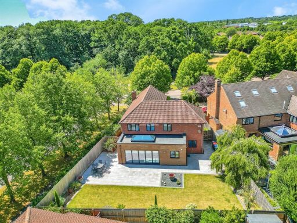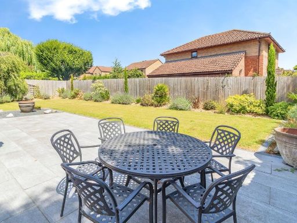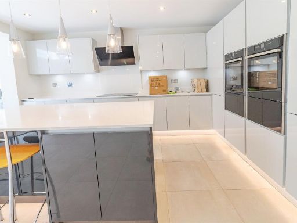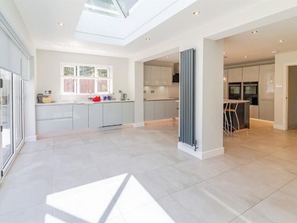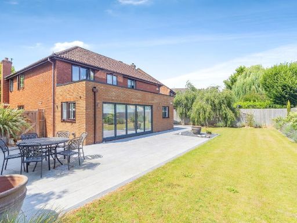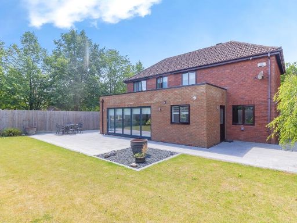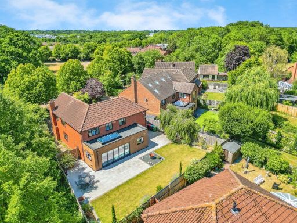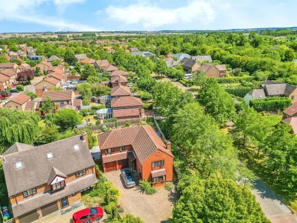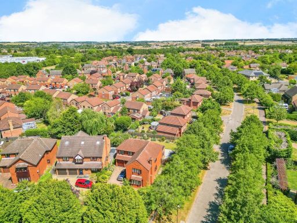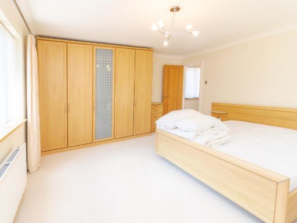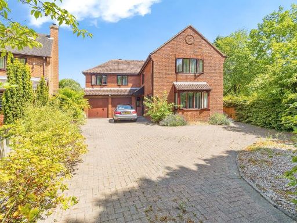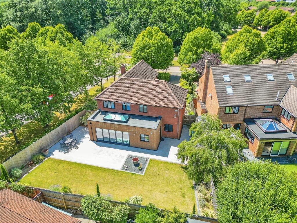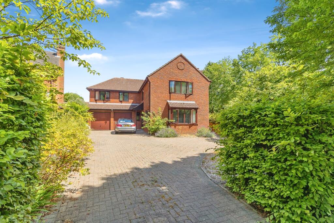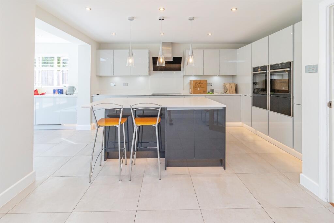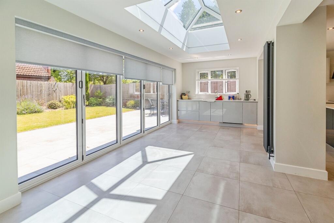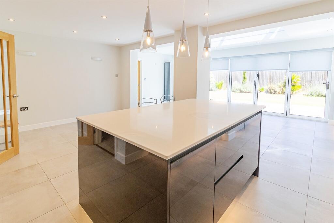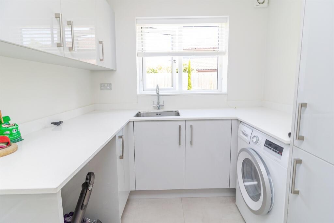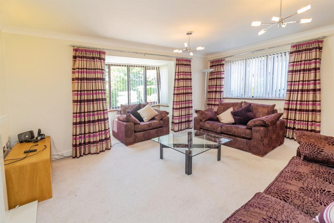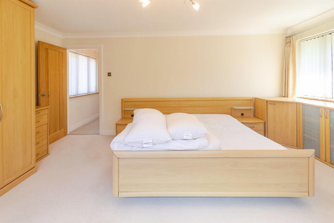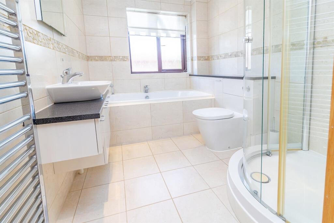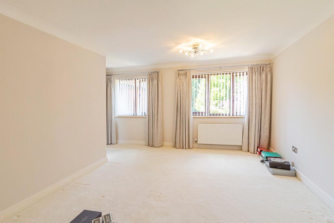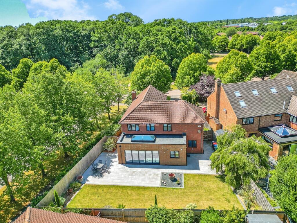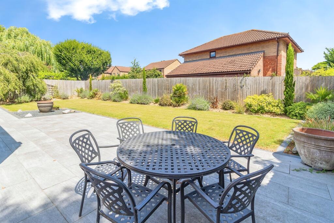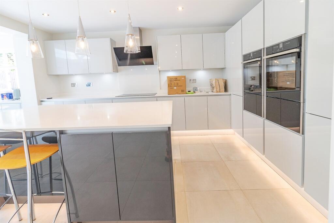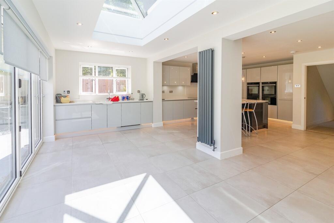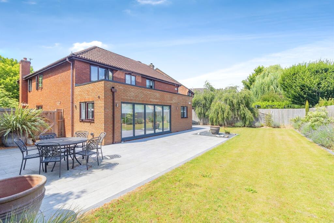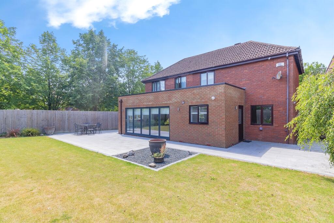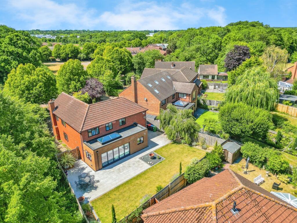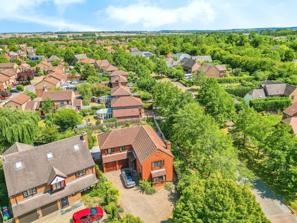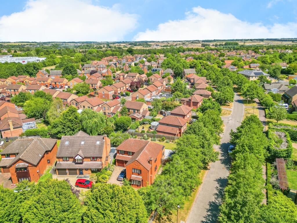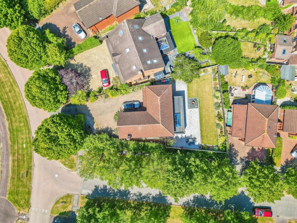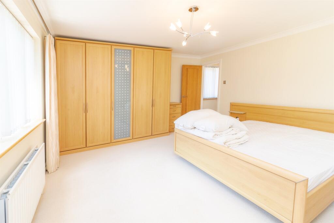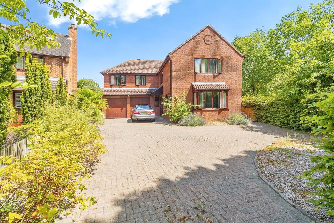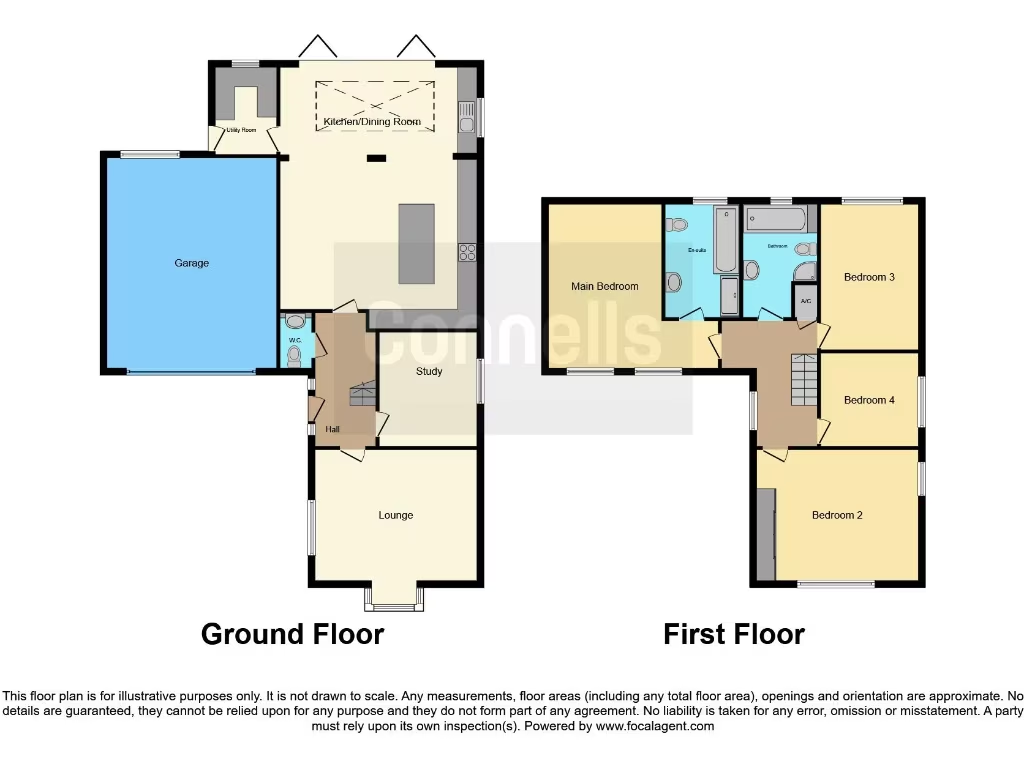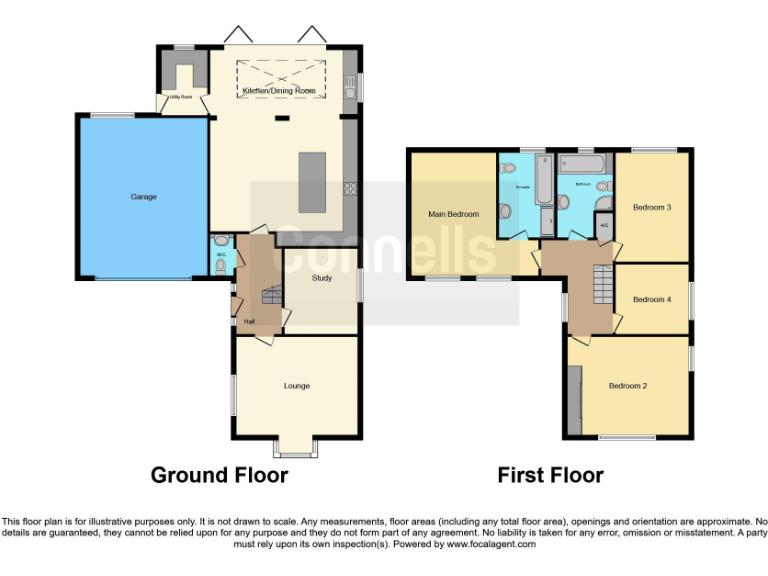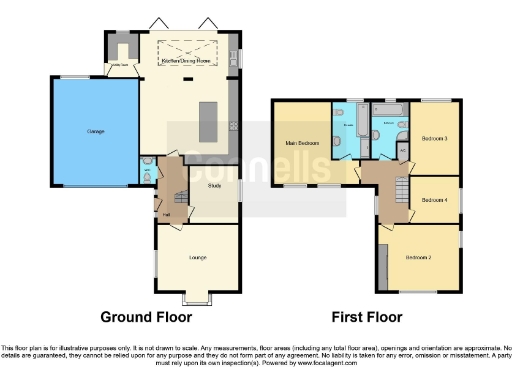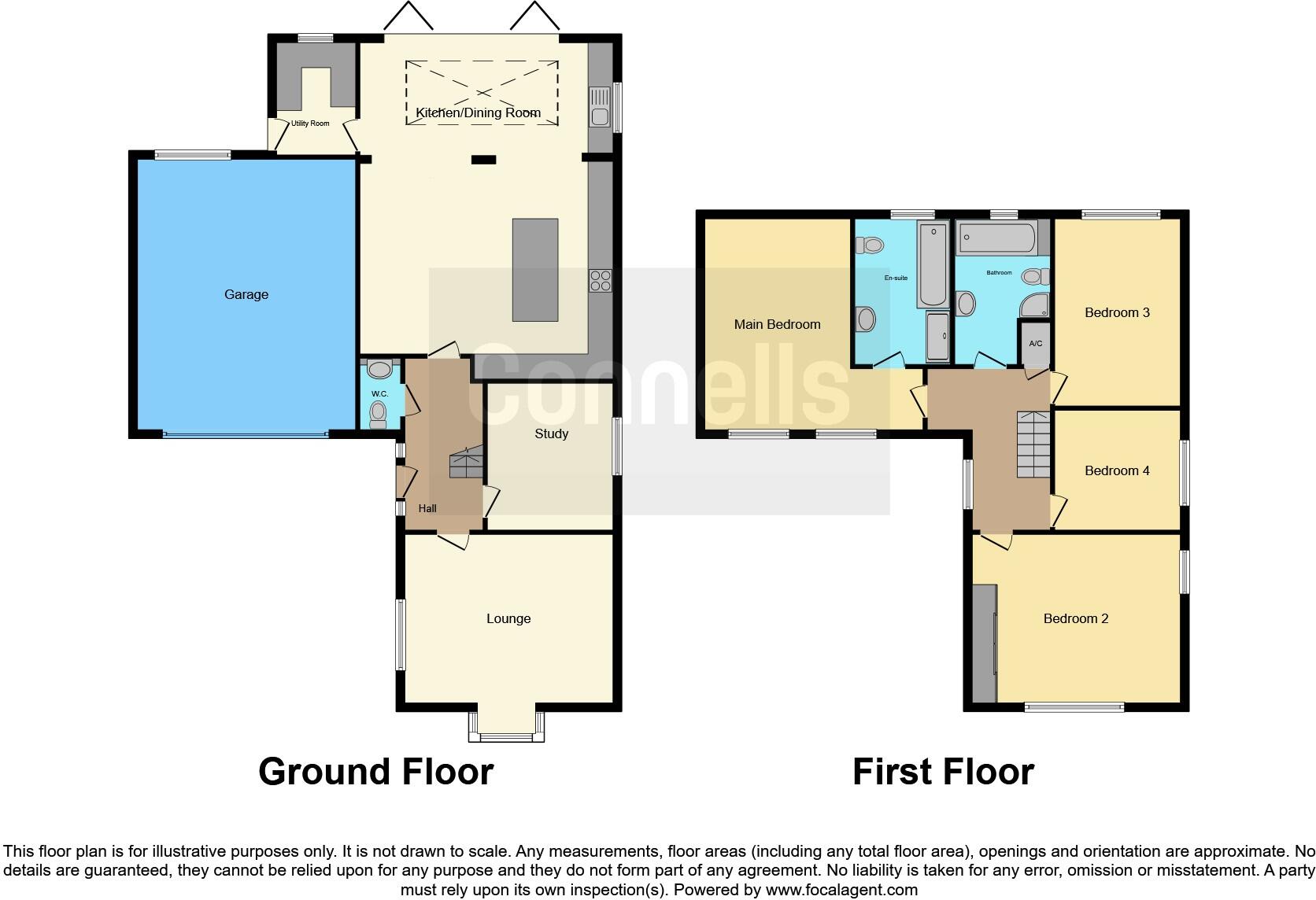Summary - 43 PORTLAND DRIVE, WILLEN, MILTON KEYNES MK15 9HU
4 bed 2 bath Detached
Spacious modern layout with excellent outdoor access near Willen Lake.
Four double bedrooms including primary with en suite
Open-plan kitchen/diner/family room with bi-fold doors
Dedicated study ideal for home working
Enclosed landscaped rear garden with patio
Double garage plus driveway parking for several vehicles
Alarm system and CCTV fitted for security
Approx. 1,023 sq ft internal space (relatively modest footprint)
Council tax described as expensive; double-glazing install date unknown
This four-bedroom detached house on Portland Drive offers flexible family living with contemporary open-plan spaces and useful ancillary rooms. The ground floor layout includes a dedicated study, lounge and a generous kitchen/diner/family room with bi-fold doors to the rear garden — ideal for everyday family life and entertaining. The property is fitted with an alarm system and CCTV for added security.
Upstairs provides four double bedrooms, including a primary bedroom with en suite, plus a family bathroom. Practical features include a utility room, ground-floor cloakroom and a double garage with loft storage, plus ample driveway parking that can accommodate multiple vehicles. Broadband speeds are fast and there is no flooding risk for the site.
Location is a strong selling point: Willen Lake, the Grand Union Canal and green open spaces are within walking distance, while Central Milton Keynes, the railway station and major road links are a short drive away. The house was constructed in the early 1990s and sits on a decent plot with an enclosed, landscaped rear garden and patio for outdoor use.
Buyers should note the property’s internal floor area is approximately 1,023 sq ft, and council tax is described as expensive. Double glazing is present but the installation date is unknown. These factual points, along with the age of construction (1991–1995), are practical considerations for any buyer planning longer term ownership or refurbishment.
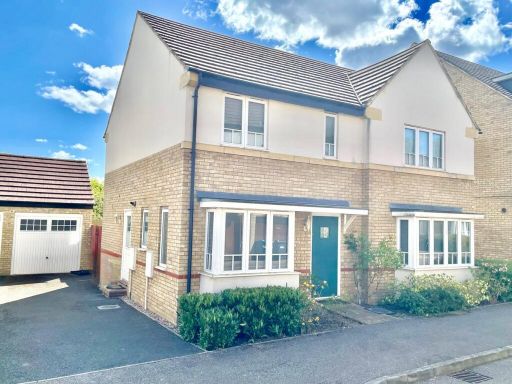 4 bedroom detached house for sale in Sakura Walk, Willen Park, Milton Keynes, MK15 — £550,000 • 4 bed • 3 bath • 1443 ft²
4 bedroom detached house for sale in Sakura Walk, Willen Park, Milton Keynes, MK15 — £550,000 • 4 bed • 3 bath • 1443 ft²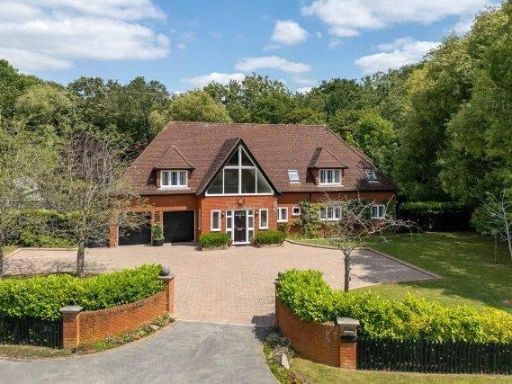 6 bedroom detached house for sale in Landsborough Gate, Willen, Milton Keynes, Buckinghamshire, MK15 — £1,750,000 • 6 bed • 4 bath • 5231 ft²
6 bedroom detached house for sale in Landsborough Gate, Willen, Milton Keynes, Buckinghamshire, MK15 — £1,750,000 • 6 bed • 4 bath • 5231 ft²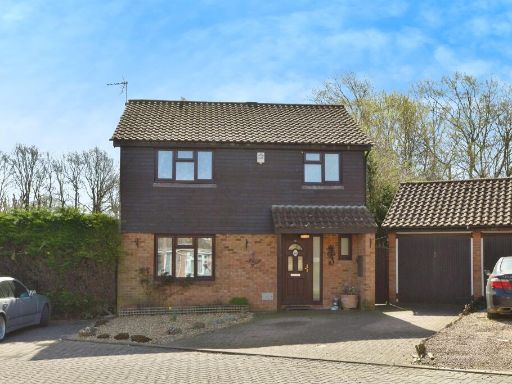 4 bedroom detached house for sale in Lanthorn Close, Neath Hill, Milton Keynes, MK14 — £385,000 • 4 bed • 1 bath • 712 ft²
4 bedroom detached house for sale in Lanthorn Close, Neath Hill, Milton Keynes, MK14 — £385,000 • 4 bed • 1 bath • 712 ft²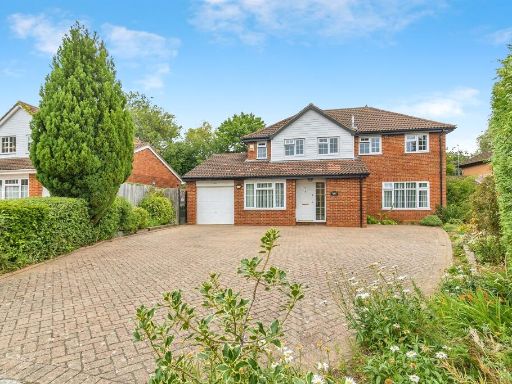 4 bedroom detached house for sale in Upper Stone Hayes, Great Linford, MILTON KEYNES, MK14 — £650,000 • 4 bed • 2 bath • 1232 ft²
4 bedroom detached house for sale in Upper Stone Hayes, Great Linford, MILTON KEYNES, MK14 — £650,000 • 4 bed • 2 bath • 1232 ft²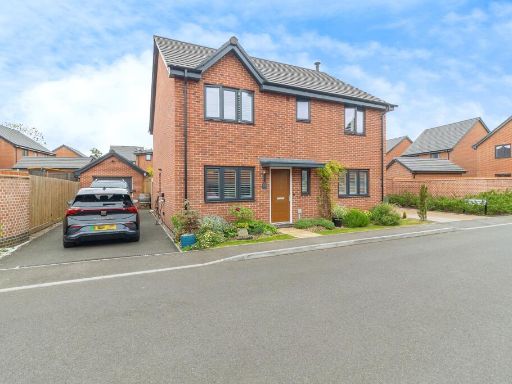 4 bedroom detached house for sale in Garner Lane, Milton Keynes, MK17 — £600,000 • 4 bed • 3 bath • 1426 ft²
4 bedroom detached house for sale in Garner Lane, Milton Keynes, MK17 — £600,000 • 4 bed • 3 bath • 1426 ft²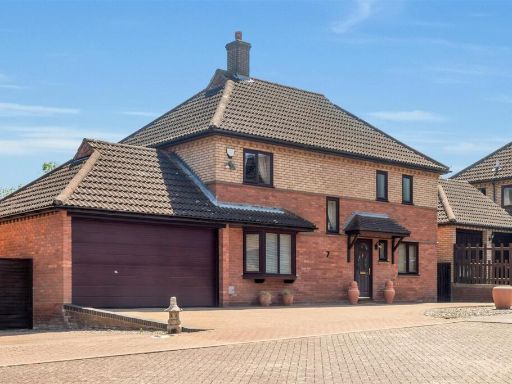 4 bedroom detached house for sale in Oakley Gardens, Downhead Park, Milton Keynes, MK15 — £600,000 • 4 bed • 2 bath • 1334 ft²
4 bedroom detached house for sale in Oakley Gardens, Downhead Park, Milton Keynes, MK15 — £600,000 • 4 bed • 2 bath • 1334 ft²