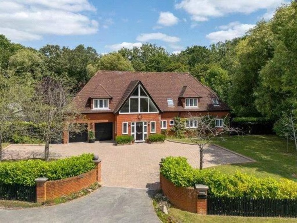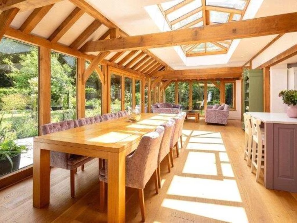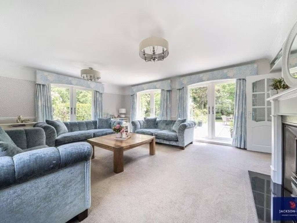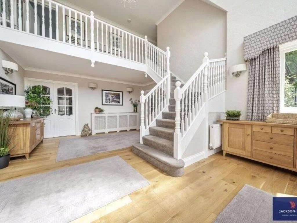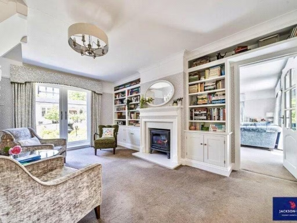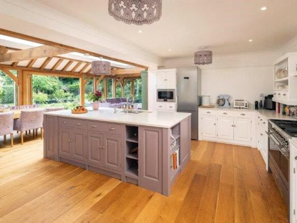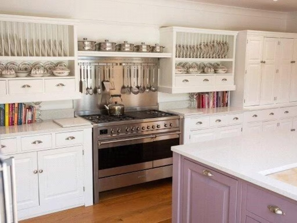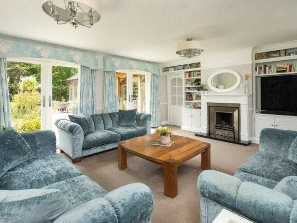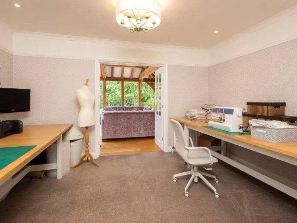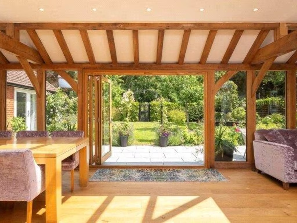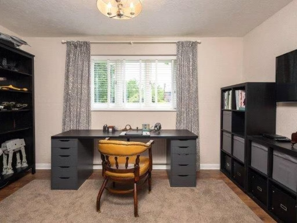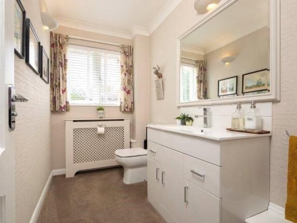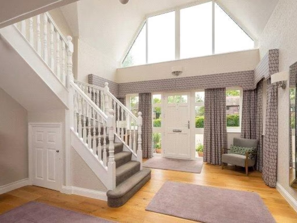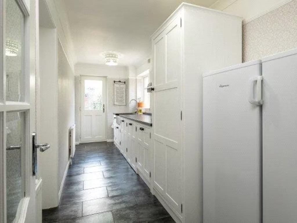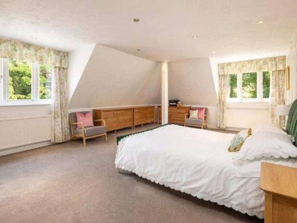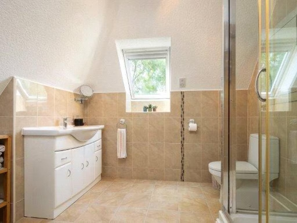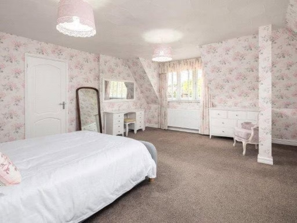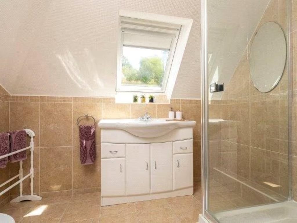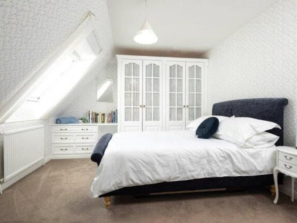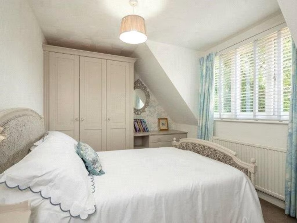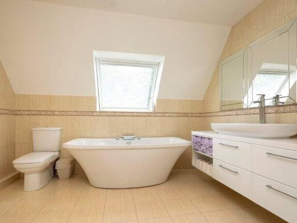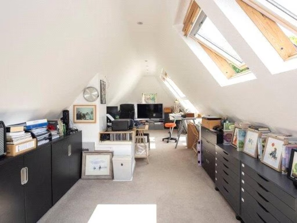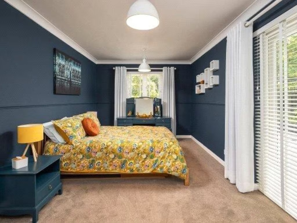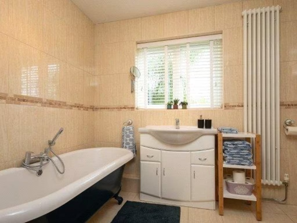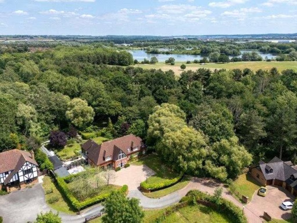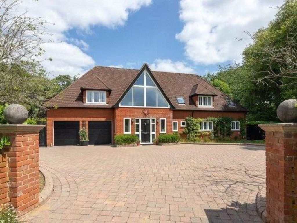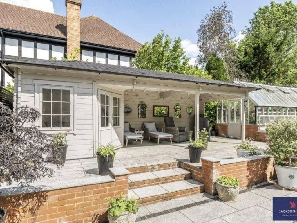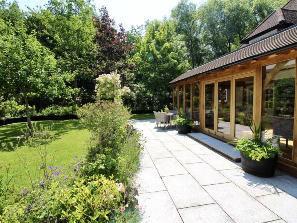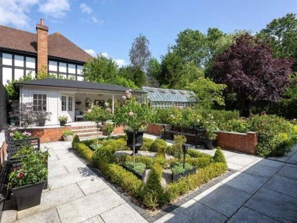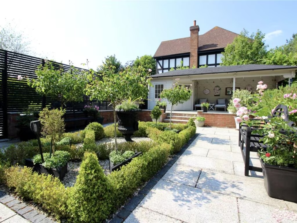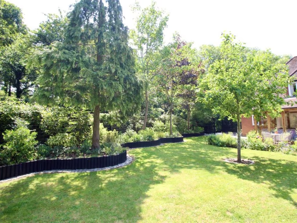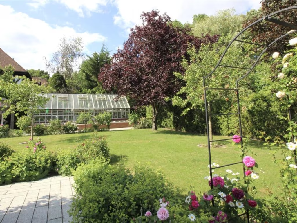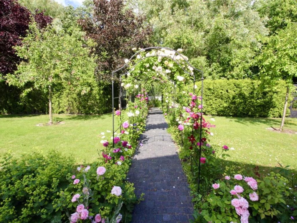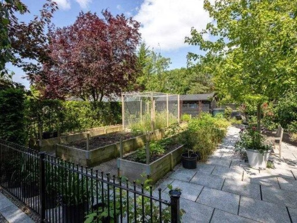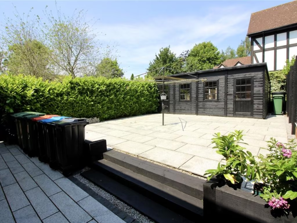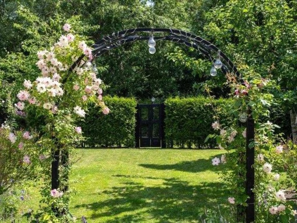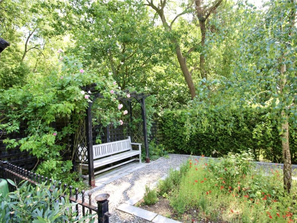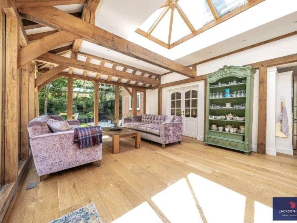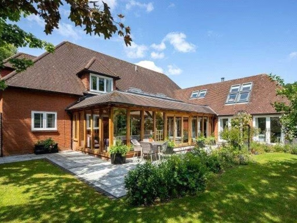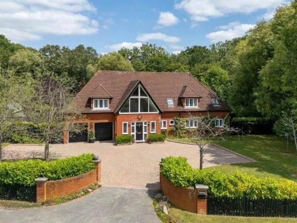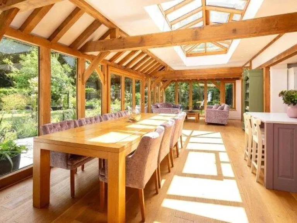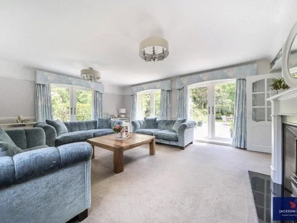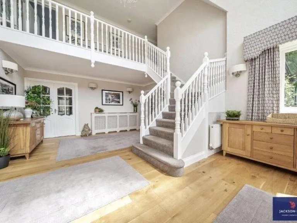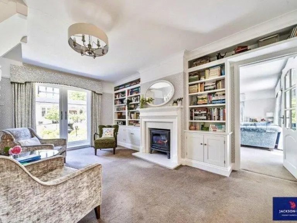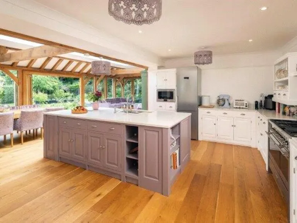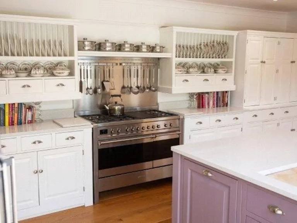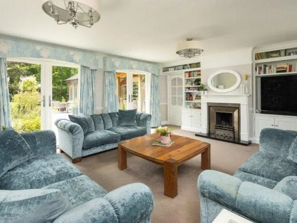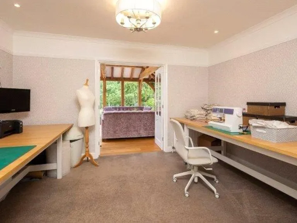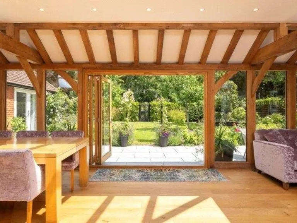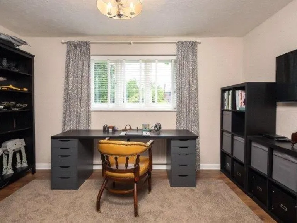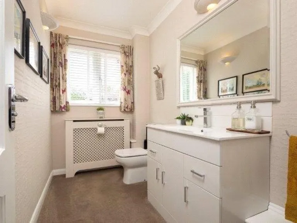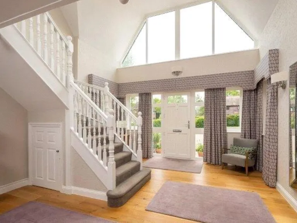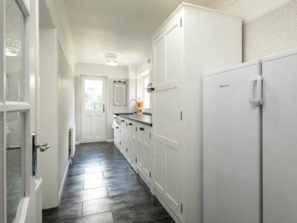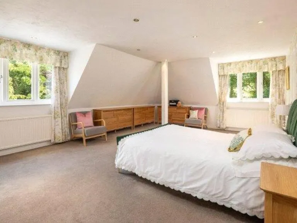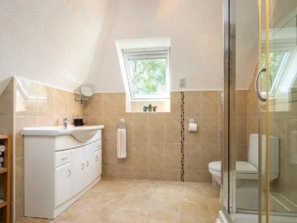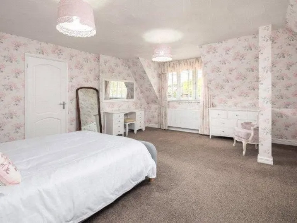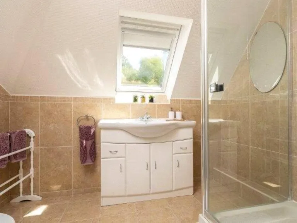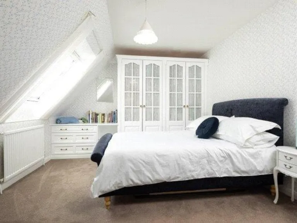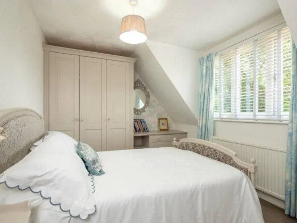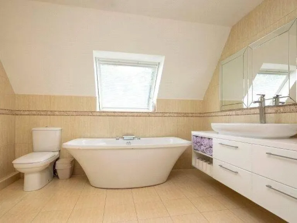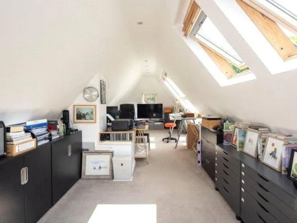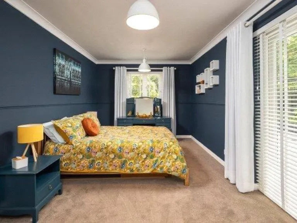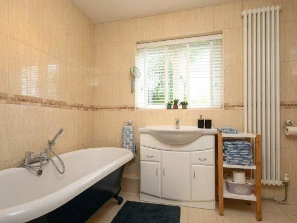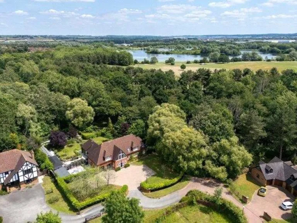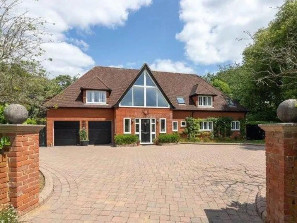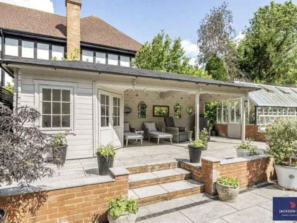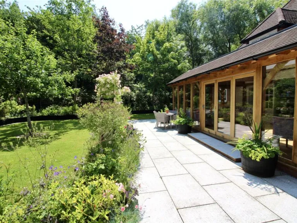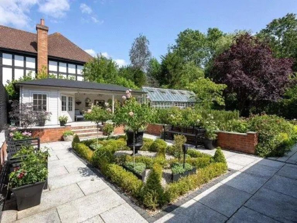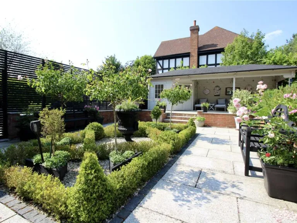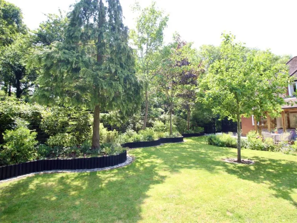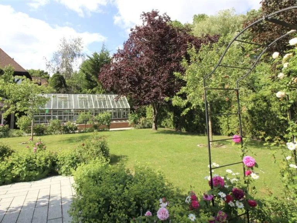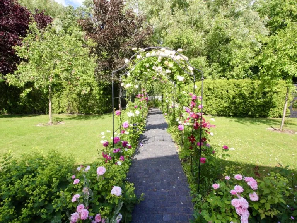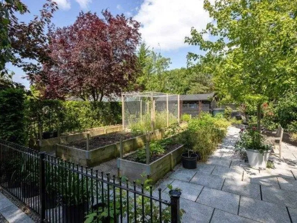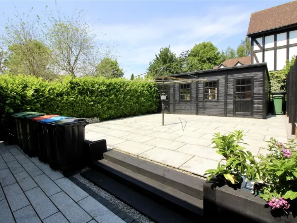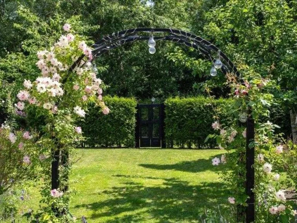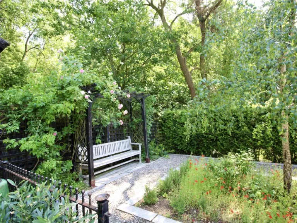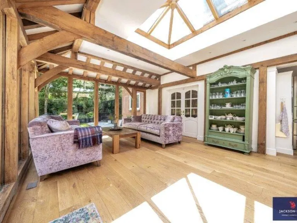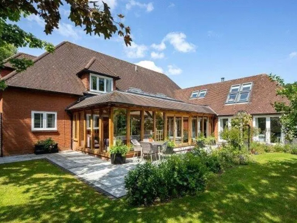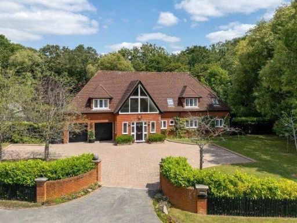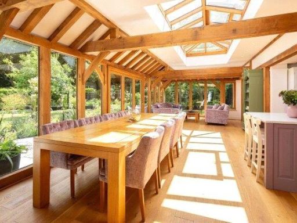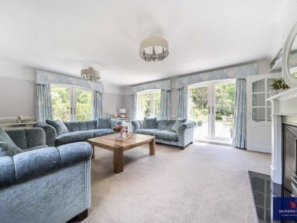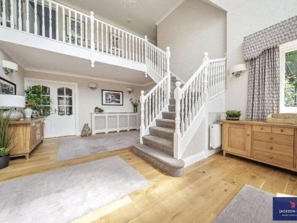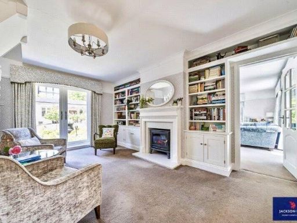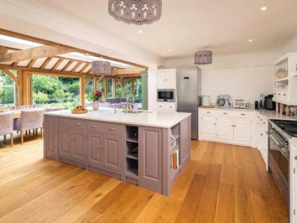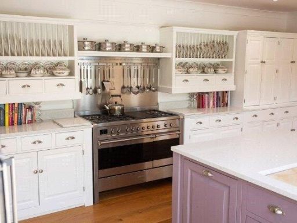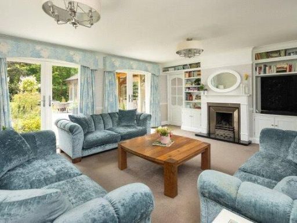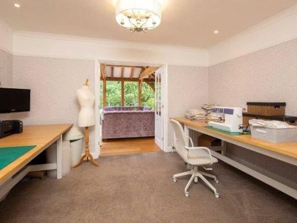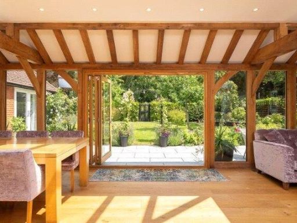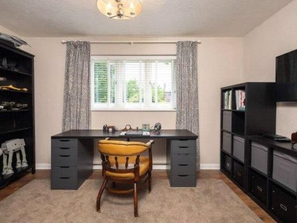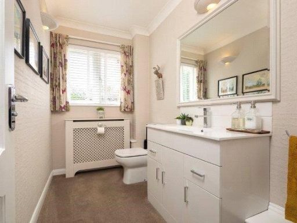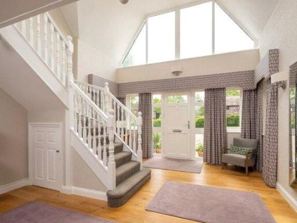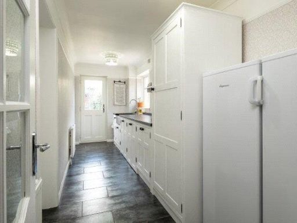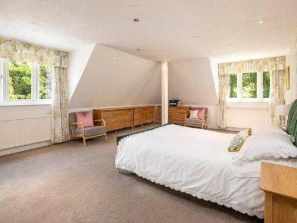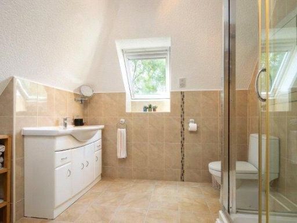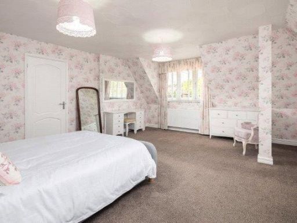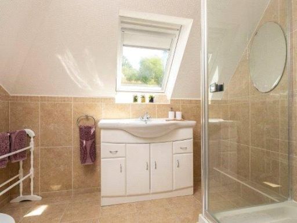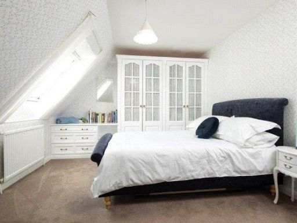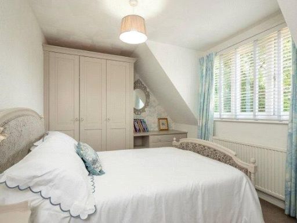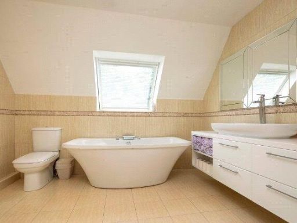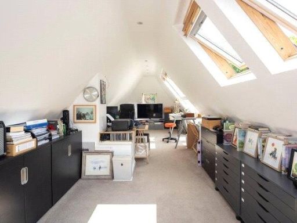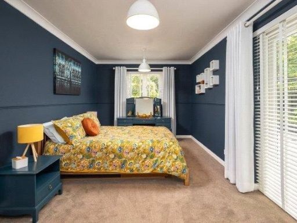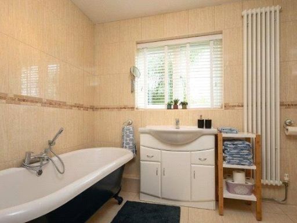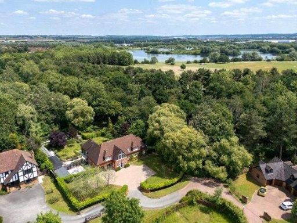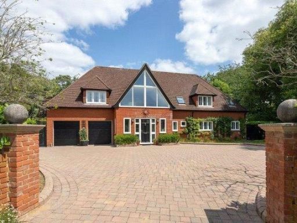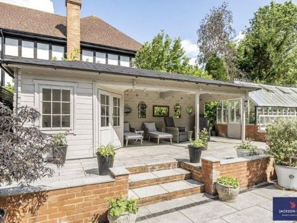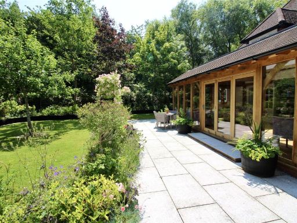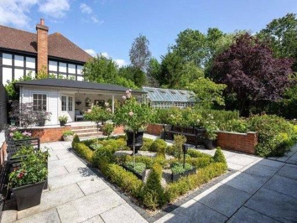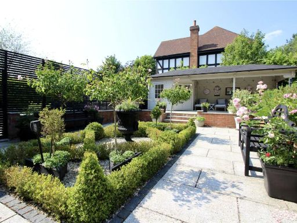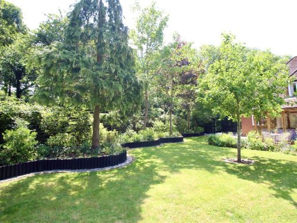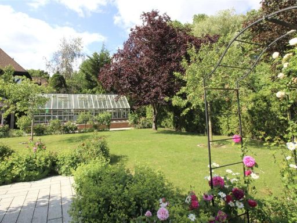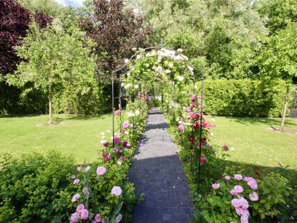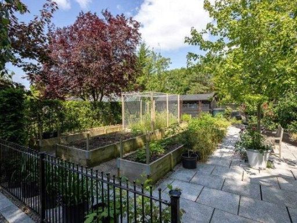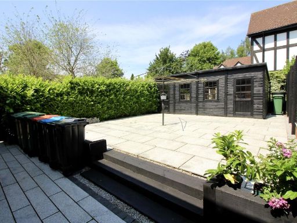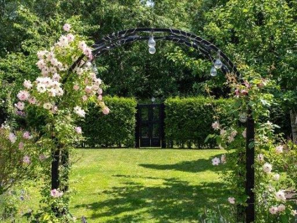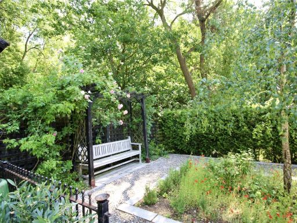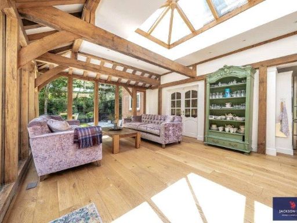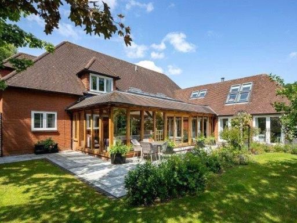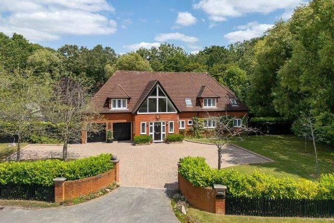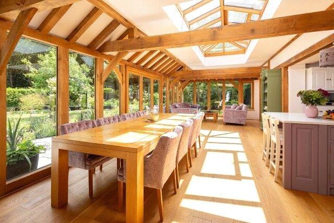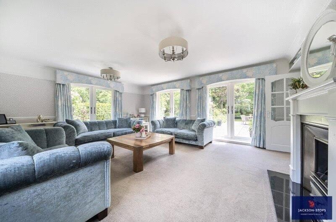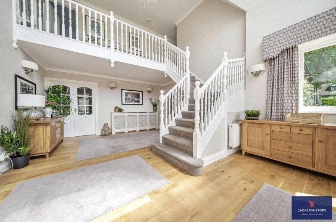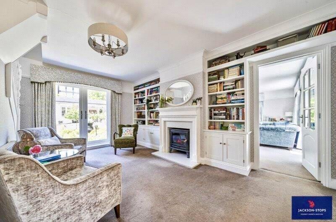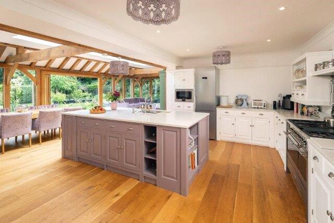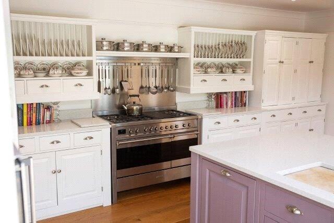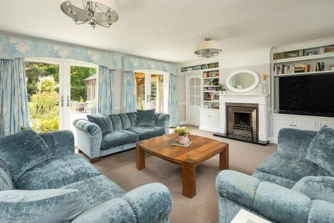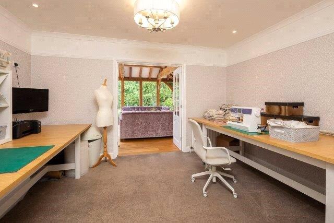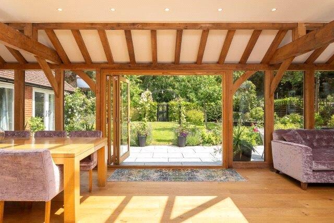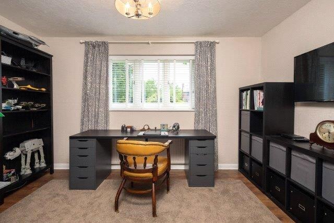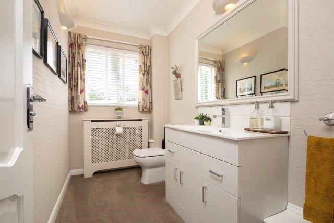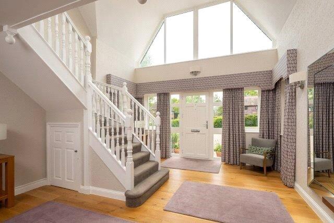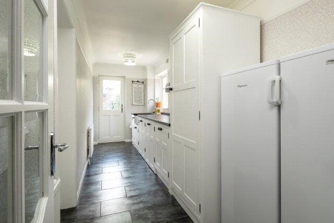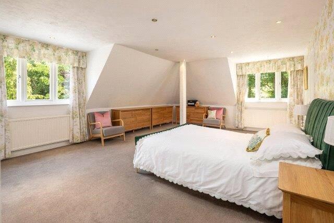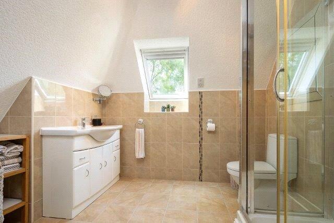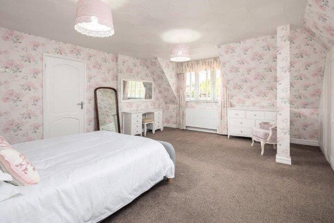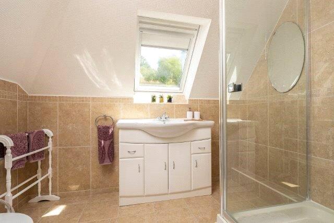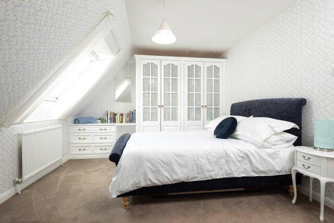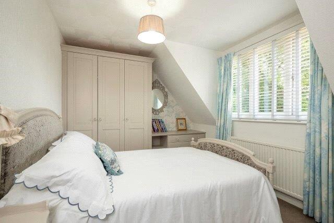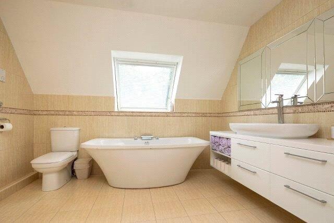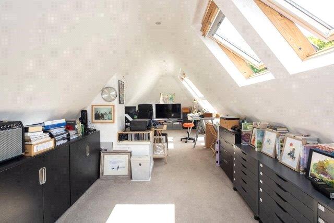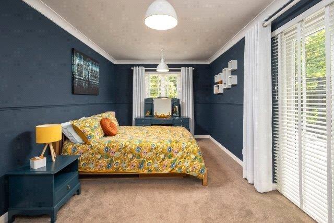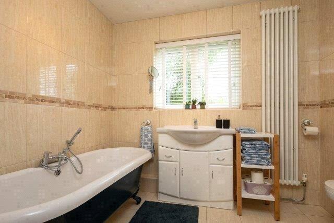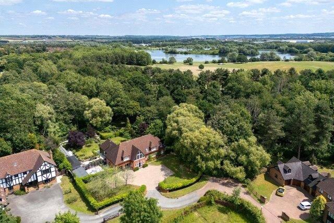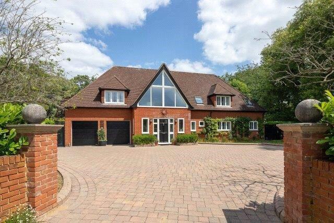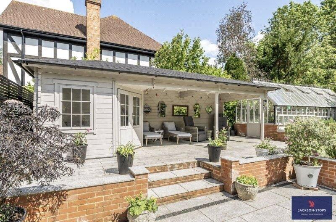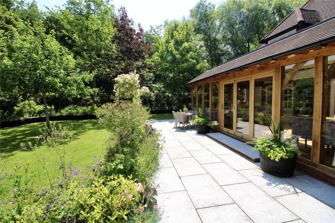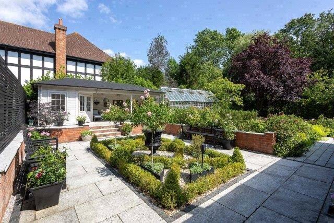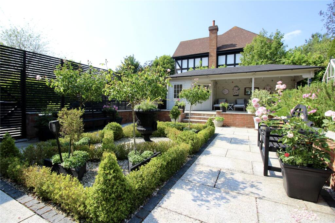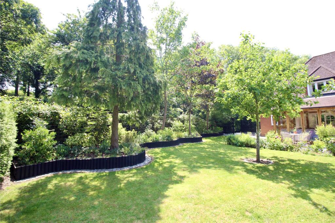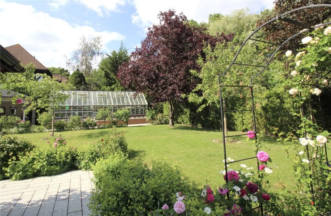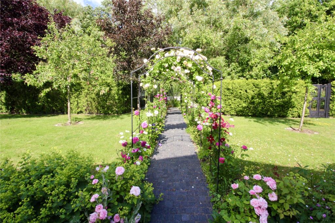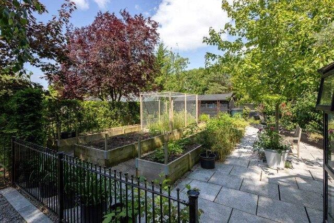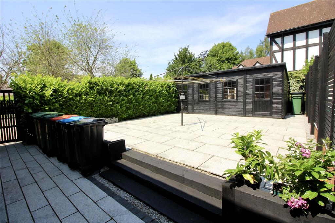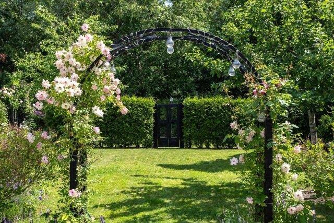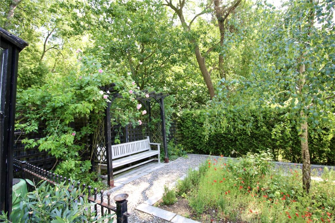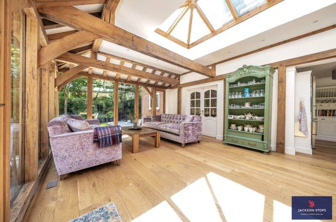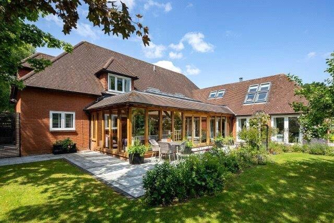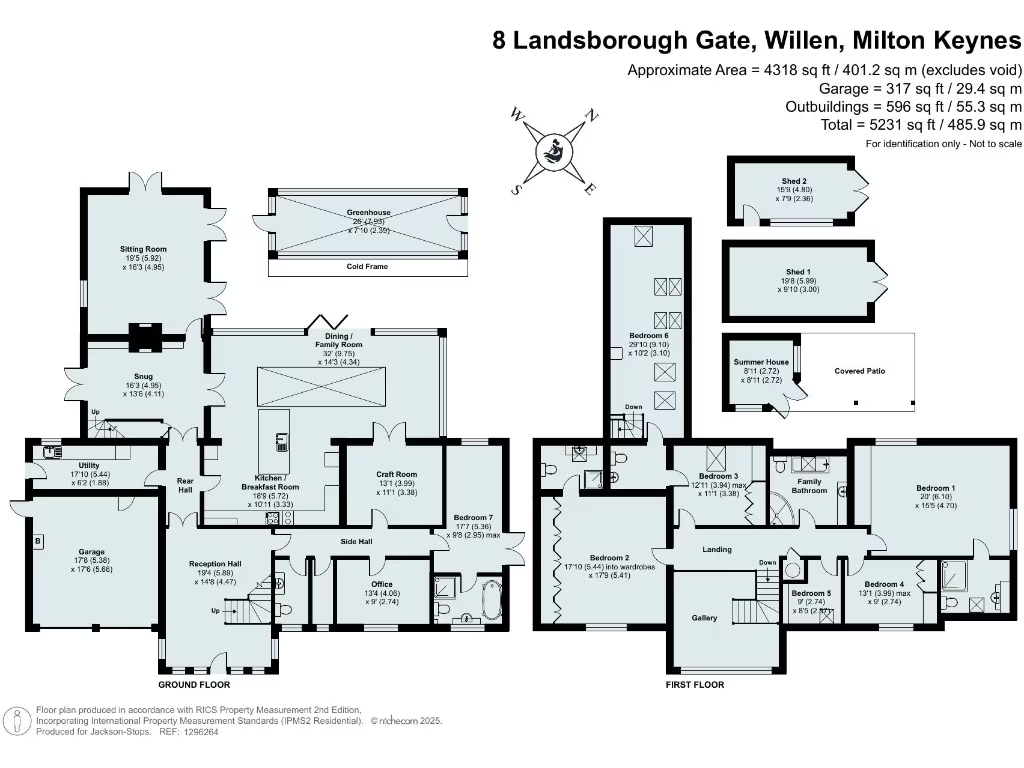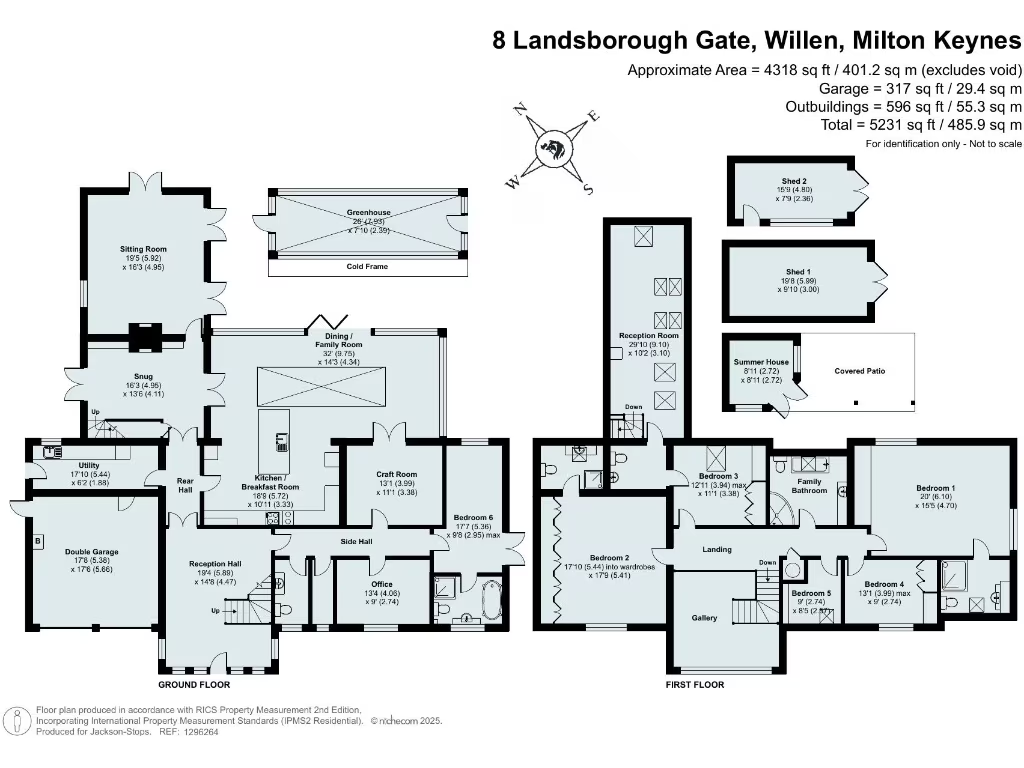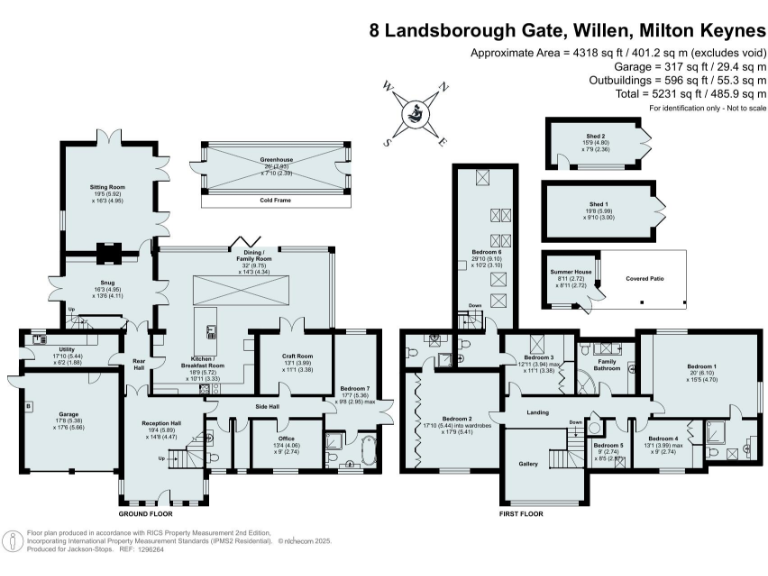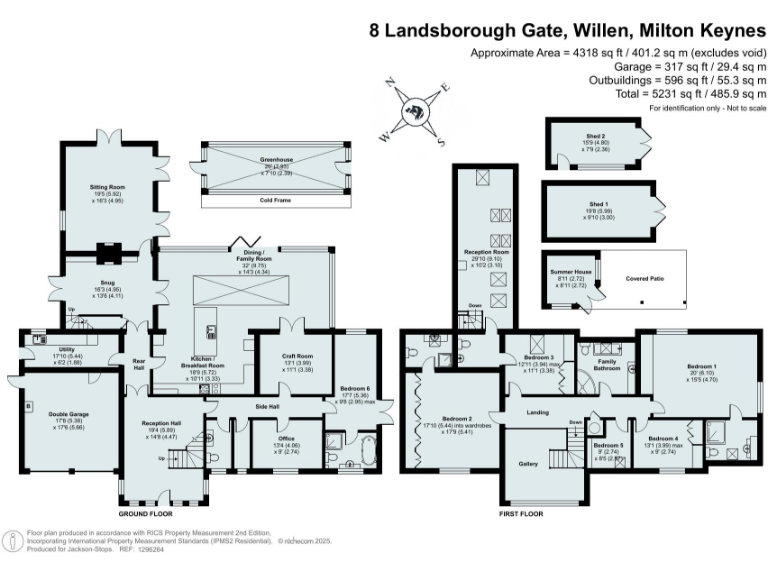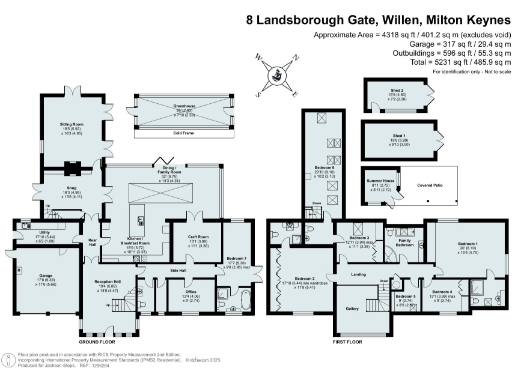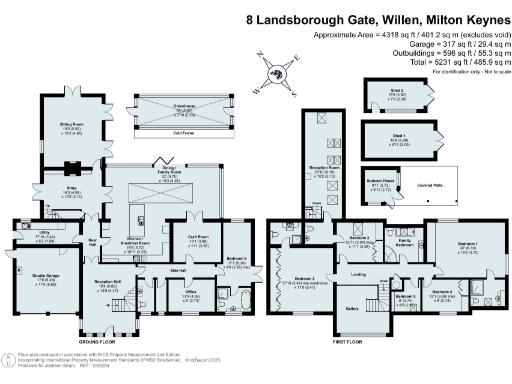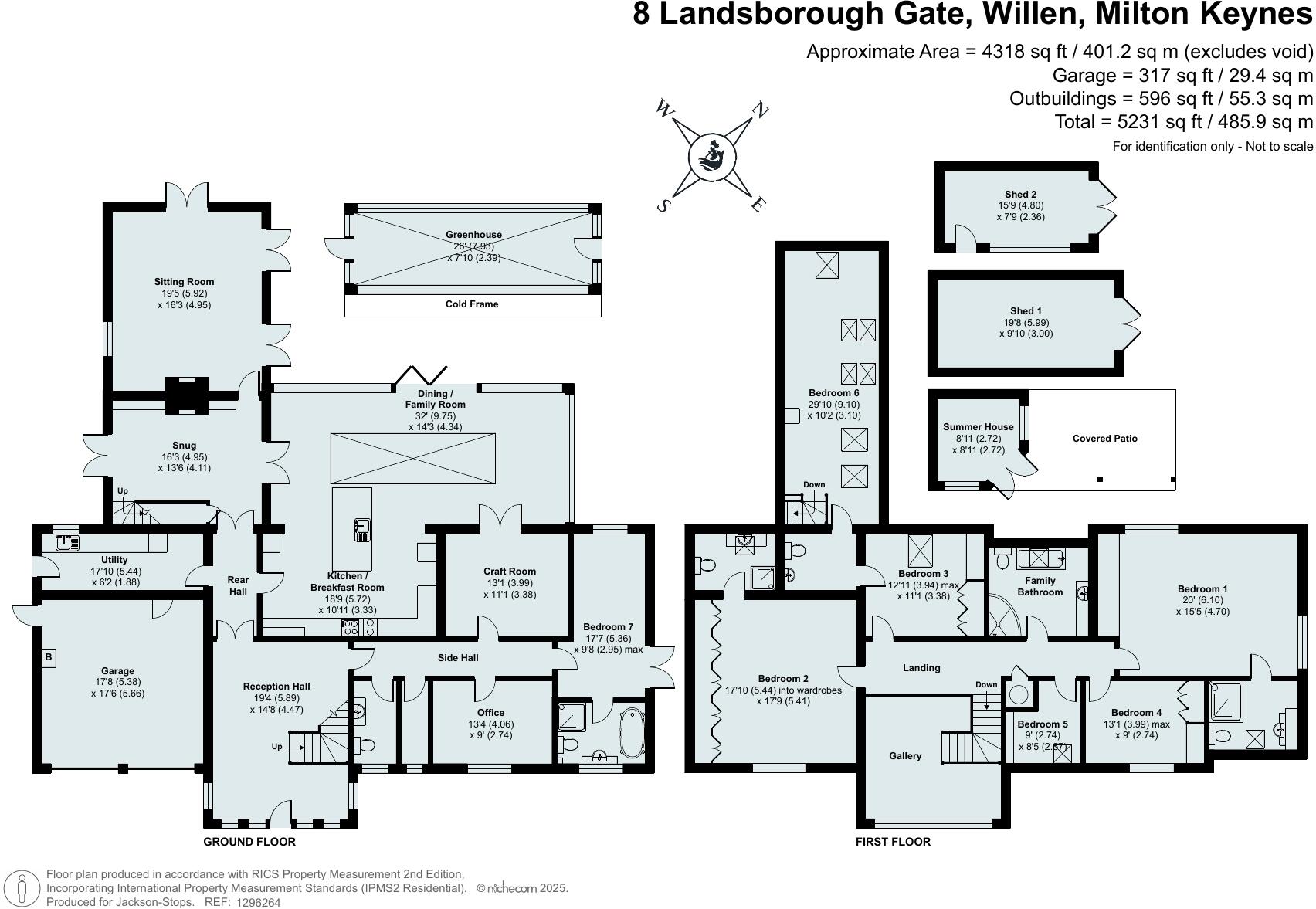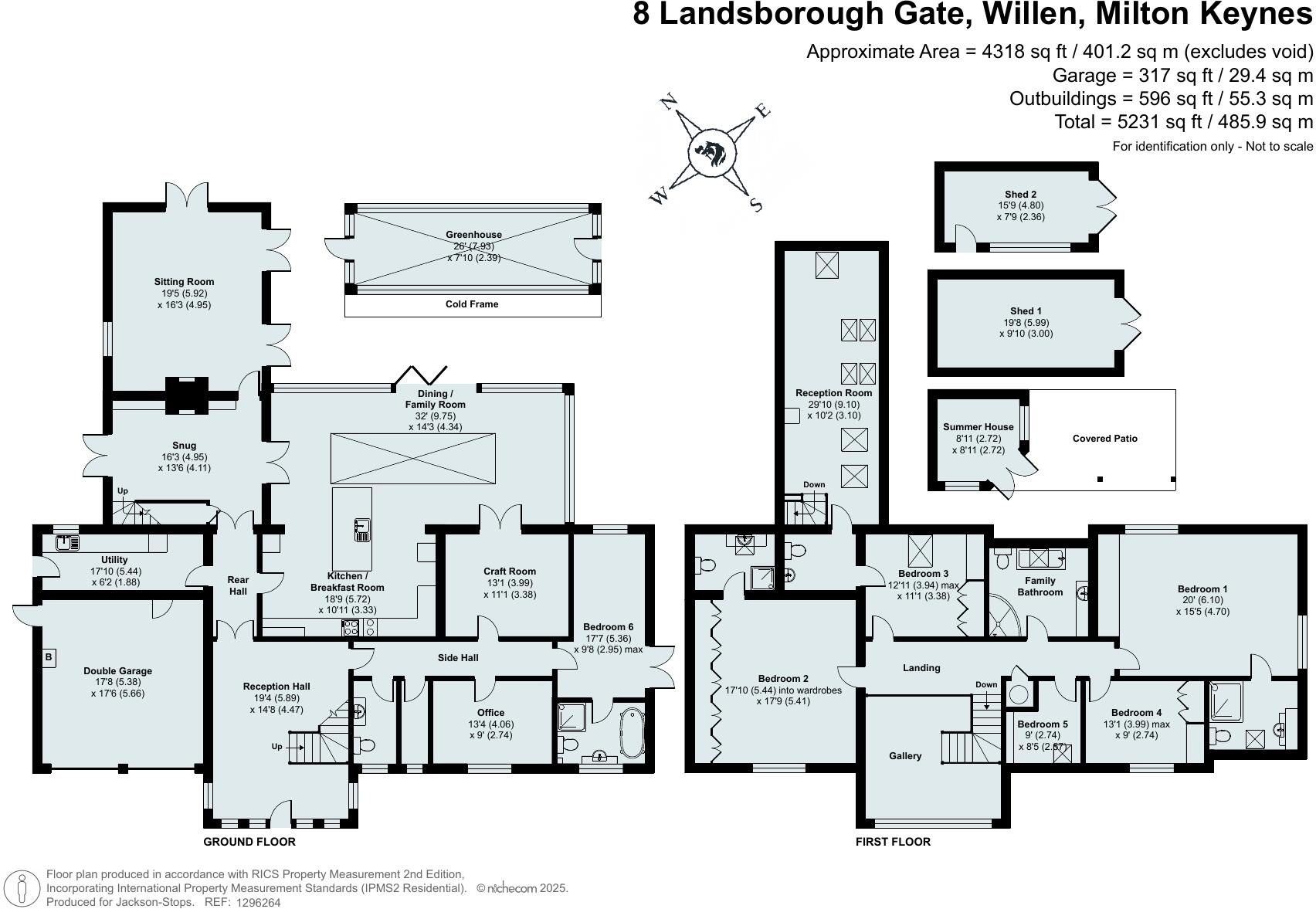MK15 9JT - 6 bedroom detached house for sale in Landsborough Gate, Wil…
View on Property Piper
6 bedroom detached house for sale in Landsborough Gate, Willen, Milton Keynes, Buckinghamshire, MK15
Property Details
- Price: £1750000
- Bedrooms: 6
- Bathrooms: 4
- Property Type: undefined
- Property SubType: undefined
Brochure Descriptions
- The property is a spacious detached house situated in a quiet and lush neighborhood, surrounded by mature trees providing an additional layer of privacy and seclusion. The architectural style is modern with a traditional twist, featuring an impressive triangular gable window above the main entrance. It boasts a well-maintained spacious driveway leading up to a double garage, indicating an ample parking provision. The front garden is landscaped with greenery that adds aesthetic appeal and likely requires moderate upkeep. The external size appears average to large, characterized by the expansive frontover garden.
- The property features a beautifully landscaped garden offering an average to large backyard size, ideal for outdoor activities and relaxation. It provides lush greenery, mature trees, and well-maintained flowers beds, implying that the garden is ideal for horticulturists or families looking for an inviting and pleasant space. The paving and seating areas offer additional functionality, leading to a serene outdoor environment perfect for enjoying garden views. The home itself seems modern with an attractive façade and likely provides a spacious indoor area. The property exhibits an elegant charm.
Image Descriptions
- detached house contemporary
- orangery modern rustic
Floorplan Description
- A multi-story home with seven bedrooms and expansive living spaces, including a kitchen, snug, and sitting room.
- A spacious multi-story home located in Milton Keynes featuring multiple bedrooms and living spaces.
Rooms
- Sitting Room:
- Snug:
- Utility:
- Kitchen/Breakfast Room:
- Dining/Family Room:
- Craft Room:
- Reception Hall:
- Office:
- Bedroom 1:
- Bedroom 2:
- Bedroom 3:
- Bedroom 4:
- Bedroom 5:
- Bedroom 6:
- Bedroom 7:
- Sitting Room: Large
- Snug: Average
- Utility: Small
- Reception Hall: Average
- Dining / Family Room: Large
- Kitchen / Breakfast Room: Large
- Craft Room: Average
- Office: Small
- Reception Room: Large
- Bedroom 1: Large
- Bedroom 2: Average
- Bedroom 3: Average
- Bedroom 4: Small
- Bedroom 5: Small
- Bedroom 6: Small
Textual Property Features
Detected Visual Features
- detached
- contemporary
- garage
- garden
- driveway
- gabled roof
- brick
- two-story
- orangery
- modern rustic
- large space
- high ceilings
- exposed beams
- skylight
- natural light
- wooden structure
EPC Details
- Fully double glazed
- Cavity wall, filled cavity
- Boiler and radiators, mains gas
- Low energy lighting in 57% of fixed outlets
- Solid, limited insulation (assumed)
Nearby Schools
- The Milton Keynes Academy
- Jubilee Wood Primary School
- Langland Community School
- Kents Hill Park all-through school
- Germander Park School
- Ousedale School
- Cedars Primary School
- Falconhurst School
- The Willows School and Early Years Centre
- Orchard Academy
- Shepherdswell Academy
- Broughton Fields Primary School
- Southwood School
- Downs Barn School
- St Monica's Catholic Primary School
- The Webber Independent School
- St Andrew's CofE Infant School
- Giffard Park Primary School
- St Bernadette's Catholic Primary School
- Oakgrove School
- Middleton Primary School
- Great Linford Primary School
- Green Park School
- Portfields Primary School
Nearest General Shops
- Id: 403638768
- Tags:
- Name: Technosound
- Shop: hifi
- TagsNormalized:
- Lat: 52.0625076
- Lon: -0.732242
- FullGeoHash: gcr2pmdy1dbf
- PartitionGeoHash: gcr2
- Images:
- FoodStandards: null
- Distance: 367.1
,- Id: 403638770
- Tags:
- Brand: Bang & Olufsen
- Brand:wikidata: Q790020
- Brand:wikipedia: en:Bang & Olufsen
- Name: Bang & Olufsen
- Shop: hifi
- TagsNormalized:
- Lat: 52.0624202
- Lon: -0.7321282
- FullGeoHash: gcr2pmdvs4t9
- PartitionGeoHash: gcr2
- Images:
- FoodStandards: null
- Distance: 355.3
,- Id: 6170756338
- Tags:
- Name: Barnados
- Shop: charity
- TagsNormalized:
- Lat: 52.062333
- Lon: -0.7317576
- FullGeoHash: gcr2pmejhf3c
- PartitionGeoHash: gcr2
- Images:
- FoodStandards: null
- Distance: 328.8
}
Nearest Grocery shops
- Id: 9258390771
- Tags:
- Brand: Spar
- Brand:wikidata: Q610492
- Brand:wikipedia: en:SPAR (retailer)
- Name: Spar
- Shop: convenience
- TagsNormalized:
- Lat: 52.0676599
- Lon: -0.7362695
- FullGeoHash: gcr2pnxu5em9
- PartitionGeoHash: gcr2
- Images:
- FoodStandards: null
- Distance: 967.9
,- Id: 403638767
- Tags:
- Addr:
- City: Milton Keynes
- Country: GB
- Housenumber: 9
- Postcode: MK15 9JL
- Street: Granville Square
- Suburb: Willen
- Name: Lakers Supermarket
- Shop: convenience
- TagsNormalized:
- Lat: 52.0626431
- Lon: -0.732208
- FullGeoHash: gcr2pmdyfk45
- PartitionGeoHash: gcr2
- Images:
- FoodStandards: null
- Distance: 373.6
,- Id: 4242578572
- Tags:
- Addr:
- City: Milton Keynes
- Country: GB
- Housenumber: 4
- Postcode: MK15 9JL
- Street: Granville Square
- Suburb: Willen
- Brand: Sainsbury's Local
- Brand:wikidata: Q13218434
- Brand:wikipedia: en:Sainsbury's Local
- Fhrs:
- Authority: Milton Keynes
- Id: 691933
- Local_authority_id: 23579
- Name: Sainsbury's Local
- Shop: convenience
- Source: survey
- TagsNormalized:
- sainsburys
- sainsburys local
- convenience
- shop
- Lat: 52.0624723
- Lon: -0.7318294
- FullGeoHash: gcr2pmejghk2
- PartitionGeoHash: gcr2
- Images:
- FoodStandards:
- Id: 691933
- FHRSID: 691933
- LocalAuthorityBusinessID: 23579
- BusinessName: Sainsbury's
- BusinessType: Retailers - supermarkets/hypermarkets
- BusinessTypeID: 7840
- AddressLine1: null
- AddressLine2: 4 Granville Square
- AddressLine3: Willen
- AddressLine4: Milton Keynes
- PostCode: MK15 9JL
- RatingValue: 5
- RatingKey: fhrs_5_en-GB
- RatingDate: 2018-07-06
- LocalAuthorityCode: 870
- LocalAuthorityName: Milton Keynes
- LocalAuthorityWebSite: http://www.milton-keynes.gov.uk
- LocalAuthorityEmailAddress: ehfst@milton-keynes.gov.uk
- Scores:
- Hygiene: 0
- Structural: 0
- ConfidenceInManagement: 0
- NewRatingPending: false
- Geocode:
- Longitude: -0.73188700000000
- Latitude: 52.06246700000000
- Distance: 341.5
}
Nearest Religious buildings
- Id: 379527487
- Tags:
- Addr:
- City: Milton Keynes
- Country: GB
- Postcode: MK15 0BG
- Suburb: Willen Lake
- Amenity: place_of_worship
- Building: yes
- Name: Nipponzan Myohoji
- Religion: buddhist
- Source:
- Addr:
- Postcode: code-point_open
- TagsNormalized:
- place of worship
- buddhist
- buddhist temple
- temple
- Lat: 52.0555789
- Lon: -0.7261444
- FullGeoHash: gcr2pkrjxx5r
- PartitionGeoHash: gcr2
- Images:
- FoodStandards: null
- Distance: 581.5
,- Id: 860084897
- Tags:
- Addr:
- City: Milton Keynes
- Country: GB
- Postcode: MK15 9AB
- Street: Milton Road
- Suburb: Willen
- Amenity: place_of_worship
- Building: church
- Denomination: anglican
- Name: Saint Mary Magdalene
- Religion: christian
- Website: http://willenchurch.org.uk/
- Wikidata: Q17533721
- Wikipedia: en:Church of St Mary Magdalene, Willen
- TagsNormalized:
- place of worship
- church
- anglican
- christian
- Lat: 52.0624122
- Lon: -0.7200078
- FullGeoHash: gcr2ptetw953
- PartitionGeoHash: gcr2
- Images:
- FoodStandards: null
- Distance: 560.7
,- Id: 34685023
- Tags:
- Amenity: place_of_worship
- Building: pagoda
- Name: Peace Pagoda
- Religion: buddhist
- TagsNormalized:
- place of worship
- buddhist
- buddhist temple
- temple
- Lat: 52.0577134
- Lon: -0.7253493
- FullGeoHash: gcr2pkzf4jhk
- PartitionGeoHash: gcr2
- Images:
- FoodStandards: null
- Distance: 371.5
}
Nearest Airports
- Id: 110273499
- Tags:
- Addr:
- Country: GB
- Postcode: LU2 9LY
- Aerodrome: international
- Aerodrome:type: public
- Aeroway: aerodrome
- Alt_name: London Luton
- Iata: LTN
- Icao: EGGW
- Name: London Luton Airport
- Website: https://www.london-luton.co.uk/
- Wikidata: Q8712
- Wikipedia: en:Luton Airport
- TagsNormalized:
- airport
- international airport
- Lat: 51.8780363
- Lon: -0.3701408
- FullGeoHash: gcpxps47rngh
- PartitionGeoHash: gcpx
- Images:
- FoodStandards: null
- Distance: 31823.1
}
Nearest Leisure Facilities
- Id: 919693378
- Tags:
- Leisure: pitch
- Sport: cricket
- TagsNormalized:
- pitch
- leisure
- cricket
- sports
- Lat: 52.0623219
- Lon: -0.7249783
- FullGeoHash: gcr2pt8j4b0z
- PartitionGeoHash: gcr2
- Images:
- FoodStandards: null
- Distance: 259.4
,- Id: 34685029
- Tags:
- Landuse: recreation_ground
- Leisure: labyrinth
- Name: Willen Labyrinth
- TagsNormalized:
- Lat: 52.0595832
- Lon: -0.7244629
- FullGeoHash: gcr2pt0mnc9q
- PartitionGeoHash: gcr2
- Images:
- FoodStandards: null
- Distance: 256.5
,- Id: 395307093
- Tags:
- Leisure: pitch
- Sport: soccer
- TagsNormalized:
- Lat: 52.0624802
- Lon: -0.7268119
- FullGeoHash: gcr2pmwvbj9z
- PartitionGeoHash: gcr2
- Images:
- FoodStandards: null
- Distance: 206
,- Id: 395501321
- Tags:
- TagsNormalized:
- Lat: 52.0621165
- Lon: -0.7266563
- FullGeoHash: gcr2pmwgg9vv
- PartitionGeoHash: gcr2
- Images:
- FoodStandards: null
- Distance: 172.2
,- Id: 896159745
- Tags:
- TagsNormalized:
- Lat: 52.0615626
- Lon: -0.7269082
- FullGeoHash: gcr2pmw8tf9v
- PartitionGeoHash: gcr2
- Images:
- FoodStandards: null
- Distance: 109.6
}
Nearest Tourist attractions
- Id: 8892367403
- Tags:
- Attraction: big_wheel
- Name: Willen Observation Wheel
- Opening_hours: Mo-Fr 12:00-18:00; Sa-Su 11:00-19:00; PH 11:00-19:00
- Tourism: attraction
- TagsNormalized:
- Lat: 52.0511841
- Lon: -0.7235903
- FullGeoHash: gcr2pe9h55gz
- PartitionGeoHash: gcr2
- Images:
- FoodStandards: null
- Distance: 1097.1
,- Id: 5171257522
- Tags:
- TagsNormalized:
- Lat: 52.0634752
- Lon: -0.7138676
- FullGeoHash: gcr2pvb5txjw
- PartitionGeoHash: gcr2
- Images:
- FoodStandards: null
- Distance: 996.2
,- Id: 4573206568
- Tags:
- TagsNormalized:
- Lat: 52.0599828
- Lon: -0.7232983
- FullGeoHash: gcr2pt1r3ujt
- PartitionGeoHash: gcr2
- Images:
- FoodStandards: null
- Distance: 313.8
}
Nearest Hotels
- Id: 535629080
- Tags:
- Addr:
- City: Milton Keynes
- Country: GB
- Postcode: MK16 0JA
- Street: London Road
- Suburb: Newport Pagnell
- Building: hotel
- Building:levels: 2
- Fhrs:
- Authority: Milton Keynes
- Id: 113146
- Local_authority_id: 42223
- Name: Holiday Inn Milton Keynes East
- Tourism: hotel
- TagsNormalized:
- Lat: 52.0667819
- Lon: -0.7005111
- FullGeoHash: gcr80n3yuzth
- PartitionGeoHash: gcr8
- Images:
- FoodStandards: null
- Distance: 1979.3
,- Id: 659063322
- Tags:
- Addr:
- City: Milton Keynes
- Country: GB
- Postcode: MK15 0YA
- Street: Tongwell Street
- Suburb: Fox Milne
- Brand: Holiday Inn Express
- Brand:wikidata: Q5880423
- Brand:wikipedia: en:Holiday Inn Express
- Fhrs:
- Authority: Milton Keynes
- Id: 129228
- Local_authority_id: 59732
- Name: Holiday Inn Express
- Tourism: hotel
- TagsNormalized:
- Lat: 52.0490068
- Lon: -0.7105118
- FullGeoHash: gcr2pg4x7yh5
- PartitionGeoHash: gcr2
- Images:
- FoodStandards: null
- Distance: 1755.4
,- Id: 1138074433
- Tags:
- Brand: Premier Inn
- Brand:wikidata: Q2108626
- Building: hotel
- Fixme: Awaiting aerial imagery for better accuracy
- Internet_access: wlan
- Internet_access:fee: customers
- Internet_access:operator: Virgin Media
- Internet_access:ssid: Premier Inn Free Wi-Fi
- Name: Premier Inn Milton Keynes (Willen Lake)
- Tourism: hotel
- TagsNormalized:
- Lat: 52.0530704
- Lon: -0.7263742
- FullGeoHash: gcr2p7zp4785
- PartitionGeoHash: gcr2
- Images:
- FoodStandards: null
- Distance: 855.2
}
Tags
- detached
- contemporary
- garage
- garden
- driveway
- gabled roof
- brick
- two-story
- orangery
- modern rustic
- large space
- high ceilings
- exposed beams
- skylight
- natural light
- wooden structure
Local Market Stats
- Average Price/sqft: £358
- Avg Income: £60000
- Social Housing: 12%
- Planning Success Rate: 90%
AirBnB Data
- 1km average: £143/night
- Listings in 1km: 3
Similar Properties
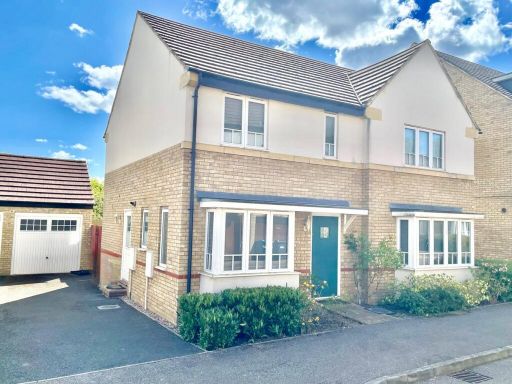 4 bedroom detached house for sale in Sakura Walk, Willen Park, Milton Keynes, MK15 — £550,000 • 4 bed • 3 bath • 1443 ft²
4 bedroom detached house for sale in Sakura Walk, Willen Park, Milton Keynes, MK15 — £550,000 • 4 bed • 3 bath • 1443 ft²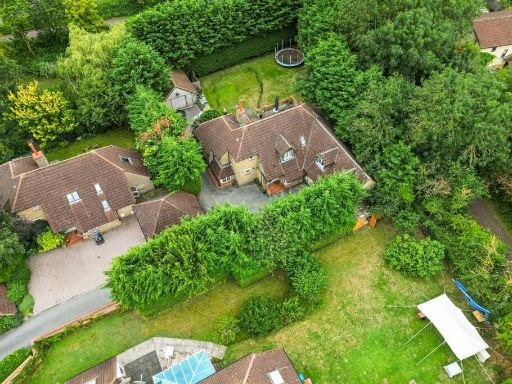 6 bedroom detached house for sale in Warmington Gardens, Downhead Park, Milton Keynes, MK15 — £799,995 • 6 bed • 4 bath • 3123 ft²
6 bedroom detached house for sale in Warmington Gardens, Downhead Park, Milton Keynes, MK15 — £799,995 • 6 bed • 4 bath • 3123 ft²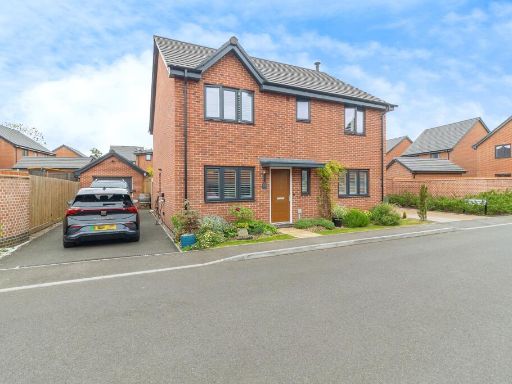 4 bedroom detached house for sale in Garner Lane, Milton Keynes, MK17 — £600,000 • 4 bed • 3 bath • 1426 ft²
4 bedroom detached house for sale in Garner Lane, Milton Keynes, MK17 — £600,000 • 4 bed • 3 bath • 1426 ft²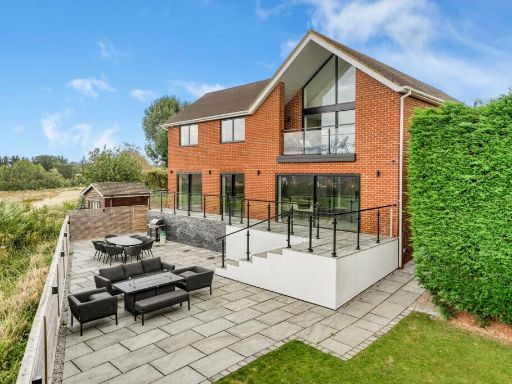 5 bedroom detached house for sale in St. Marys Close, Wavendon, MK17 — £1,400,000 • 5 bed • 4 bath • 3229 ft²
5 bedroom detached house for sale in St. Marys Close, Wavendon, MK17 — £1,400,000 • 5 bed • 4 bath • 3229 ft²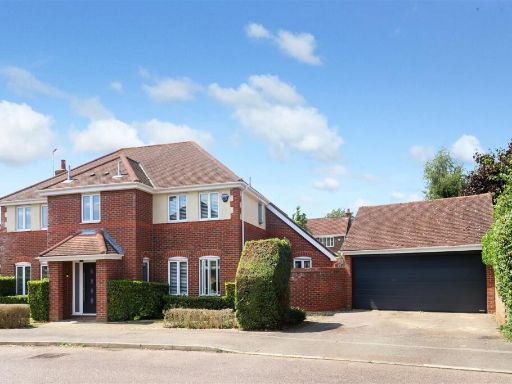 5 bedroom detached house for sale in Rossini Place, Old Farm Park, Milton Keynes, MK7 — £799,995 • 5 bed • 3 bath • 2282 ft²
5 bedroom detached house for sale in Rossini Place, Old Farm Park, Milton Keynes, MK7 — £799,995 • 5 bed • 3 bath • 2282 ft²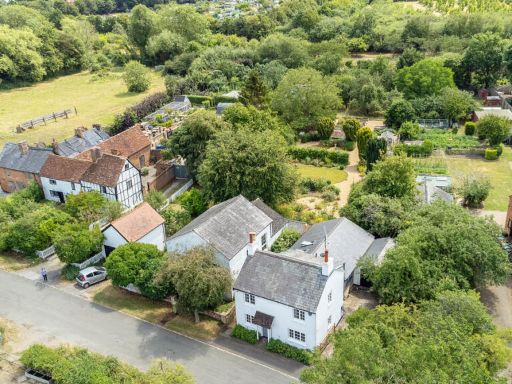 4 bedroom detached house for sale in The Green, Woughton on the Green, Milton Keynes, MK6 — £1,000,000 • 4 bed • 2 bath • 1582 ft²
4 bedroom detached house for sale in The Green, Woughton on the Green, Milton Keynes, MK6 — £1,000,000 • 4 bed • 2 bath • 1582 ft²
Meta
- {
"@context": "https://schema.org",
"@type": "Residence",
"name": "6 bedroom detached house for sale in Landsborough Gate, Wil…",
"description": "",
"url": "https://propertypiper.co.uk/property/3abc0472-c37b-424f-b956-59e0f4d8528c",
"image": "https://image-a.propertypiper.co.uk/e1a2af71-5221-4474-a2b0-3d4146ad453b-1024.jpeg",
"address": {
"@type": "PostalAddress",
"streetAddress": "8 LANDSBOROUGH GATE WILLEN MILTON KEYNES",
"postalCode": "MK15 9JT",
"addressLocality": "Milton Keynes",
"addressRegion": "Milton Keynes North",
"addressCountry": "England"
},
"geo": {
"@type": "GeoCoordinates",
"latitude": 52.0607163,
"longitude": -0.7277312
},
"numberOfRooms": 6,
"numberOfBathroomsTotal": 4,
"floorSize": {
"@type": "QuantitativeValue",
"value": 5231,
"unitCode": "FTK"
},
"offers": {
"@type": "Offer",
"price": 1750000,
"priceCurrency": "GBP",
"availability": "https://schema.org/InStock"
},
"additionalProperty": [
{
"@type": "PropertyValue",
"name": "Feature",
"value": "detached"
},
{
"@type": "PropertyValue",
"name": "Feature",
"value": "contemporary"
},
{
"@type": "PropertyValue",
"name": "Feature",
"value": "garage"
},
{
"@type": "PropertyValue",
"name": "Feature",
"value": "garden"
},
{
"@type": "PropertyValue",
"name": "Feature",
"value": "driveway"
},
{
"@type": "PropertyValue",
"name": "Feature",
"value": "gabled roof"
},
{
"@type": "PropertyValue",
"name": "Feature",
"value": "brick"
},
{
"@type": "PropertyValue",
"name": "Feature",
"value": "two-story"
},
{
"@type": "PropertyValue",
"name": "Feature",
"value": "orangery"
},
{
"@type": "PropertyValue",
"name": "Feature",
"value": "modern rustic"
},
{
"@type": "PropertyValue",
"name": "Feature",
"value": "large space"
},
{
"@type": "PropertyValue",
"name": "Feature",
"value": "high ceilings"
},
{
"@type": "PropertyValue",
"name": "Feature",
"value": "exposed beams"
},
{
"@type": "PropertyValue",
"name": "Feature",
"value": "skylight"
},
{
"@type": "PropertyValue",
"name": "Feature",
"value": "natural light"
},
{
"@type": "PropertyValue",
"name": "Feature",
"value": "wooden structure"
}
]
}
High Res Floorplan Images
Compatible Floorplan Images
FloorplanImages Thumbnail
 4 bedroom detached house for sale in Sakura Walk, Willen Park, Milton Keynes, MK15 — £550,000 • 4 bed • 3 bath • 1443 ft²
4 bedroom detached house for sale in Sakura Walk, Willen Park, Milton Keynes, MK15 — £550,000 • 4 bed • 3 bath • 1443 ft² 6 bedroom detached house for sale in Warmington Gardens, Downhead Park, Milton Keynes, MK15 — £799,995 • 6 bed • 4 bath • 3123 ft²
6 bedroom detached house for sale in Warmington Gardens, Downhead Park, Milton Keynes, MK15 — £799,995 • 6 bed • 4 bath • 3123 ft² 4 bedroom detached house for sale in Garner Lane, Milton Keynes, MK17 — £600,000 • 4 bed • 3 bath • 1426 ft²
4 bedroom detached house for sale in Garner Lane, Milton Keynes, MK17 — £600,000 • 4 bed • 3 bath • 1426 ft² 5 bedroom detached house for sale in St. Marys Close, Wavendon, MK17 — £1,400,000 • 5 bed • 4 bath • 3229 ft²
5 bedroom detached house for sale in St. Marys Close, Wavendon, MK17 — £1,400,000 • 5 bed • 4 bath • 3229 ft² 5 bedroom detached house for sale in Rossini Place, Old Farm Park, Milton Keynes, MK7 — £799,995 • 5 bed • 3 bath • 2282 ft²
5 bedroom detached house for sale in Rossini Place, Old Farm Park, Milton Keynes, MK7 — £799,995 • 5 bed • 3 bath • 2282 ft² 4 bedroom detached house for sale in The Green, Woughton on the Green, Milton Keynes, MK6 — £1,000,000 • 4 bed • 2 bath • 1582 ft²
4 bedroom detached house for sale in The Green, Woughton on the Green, Milton Keynes, MK6 — £1,000,000 • 4 bed • 2 bath • 1582 ft²