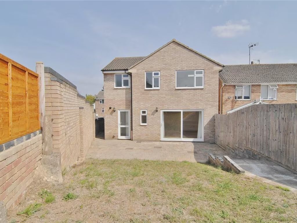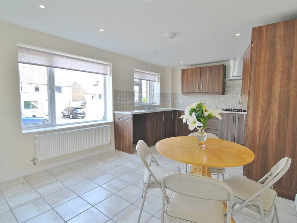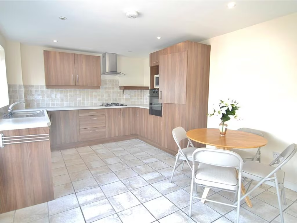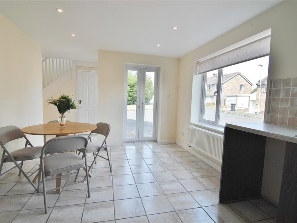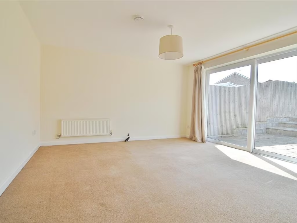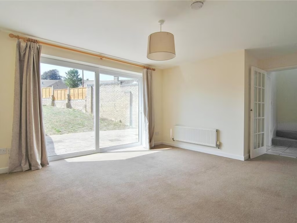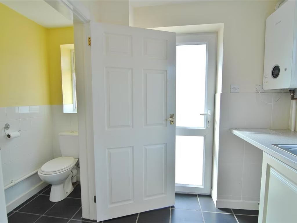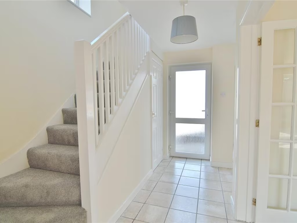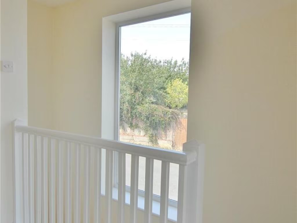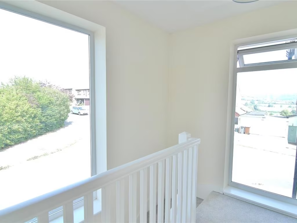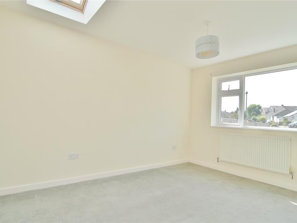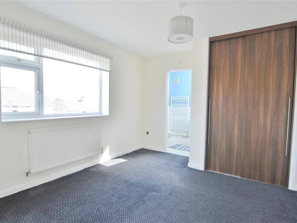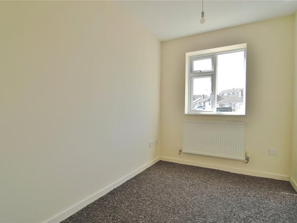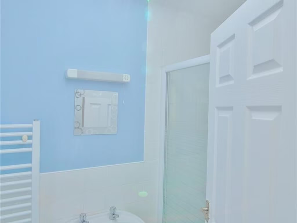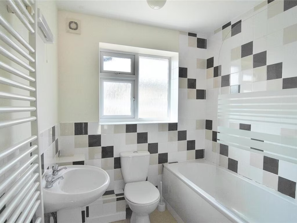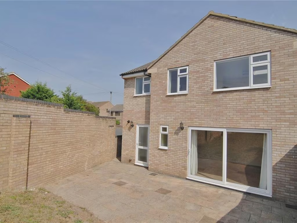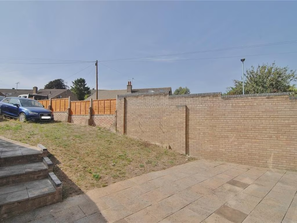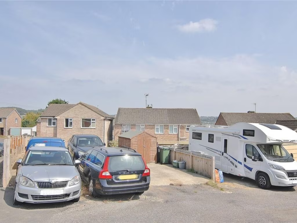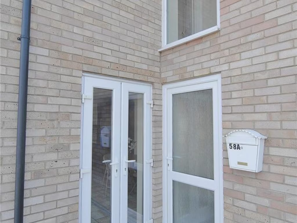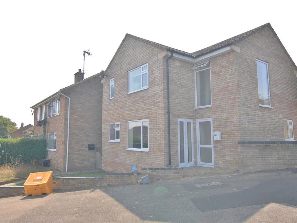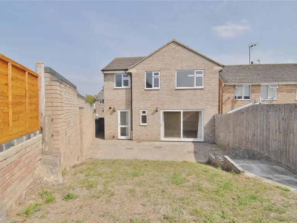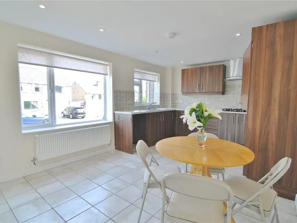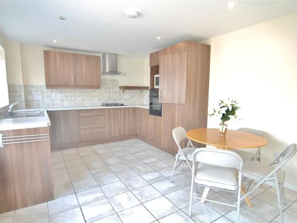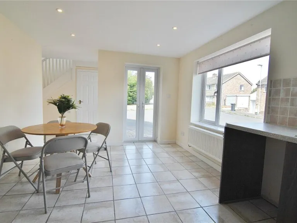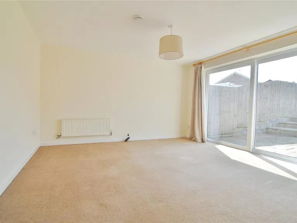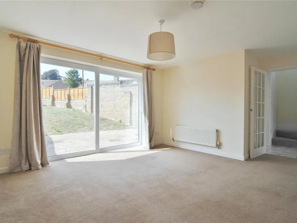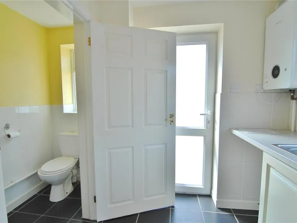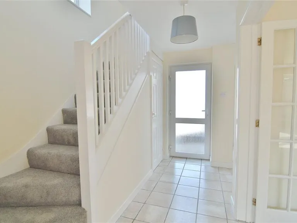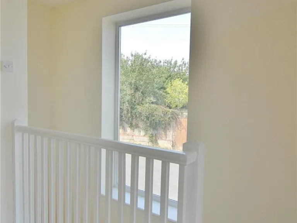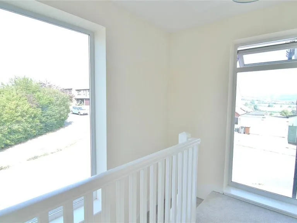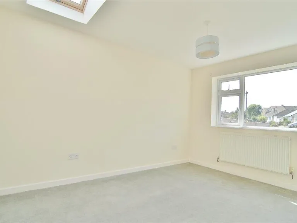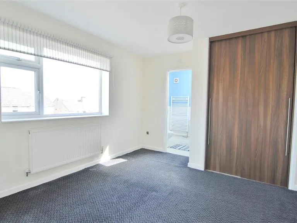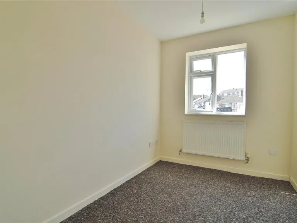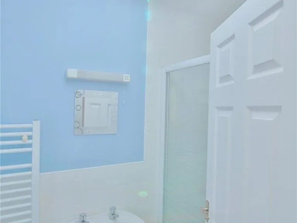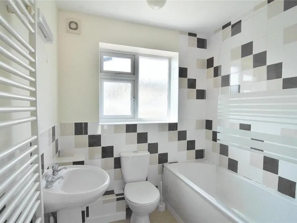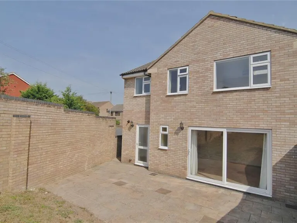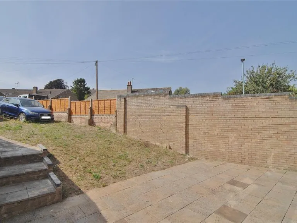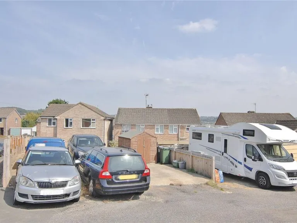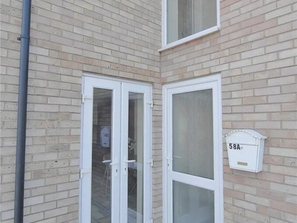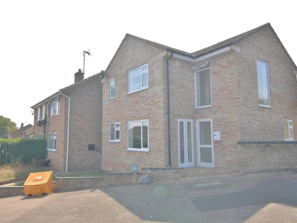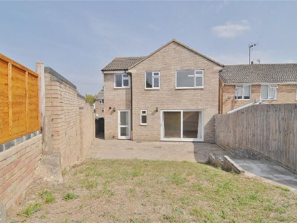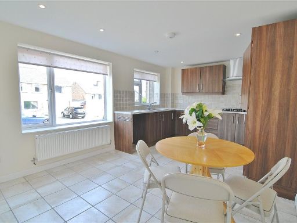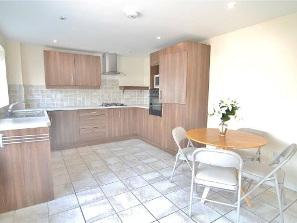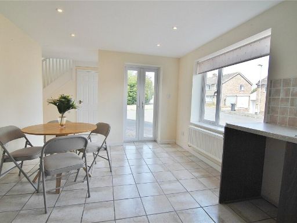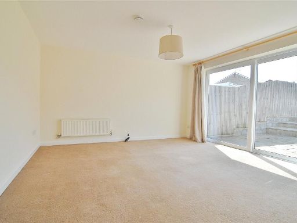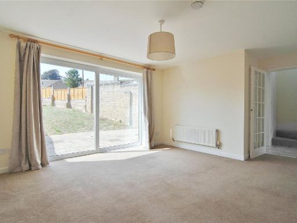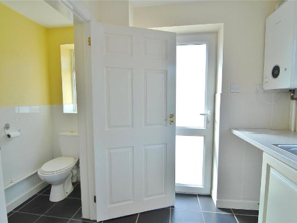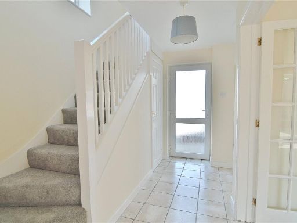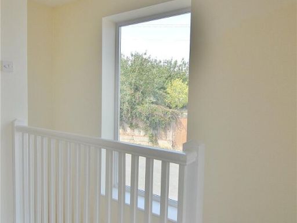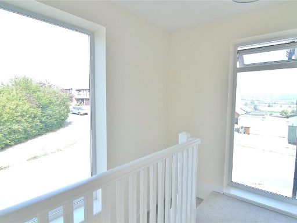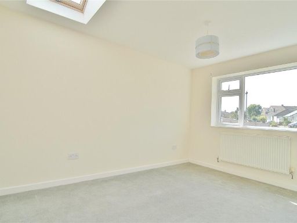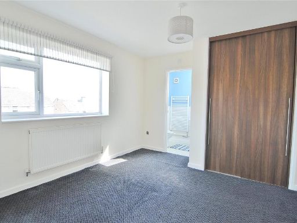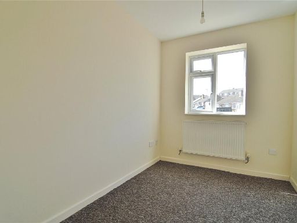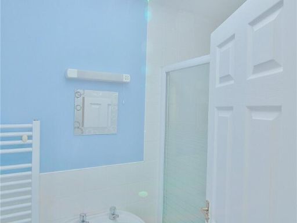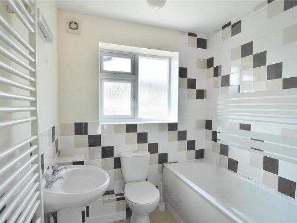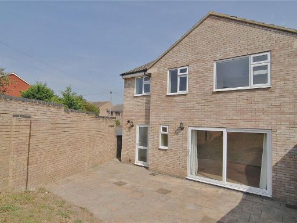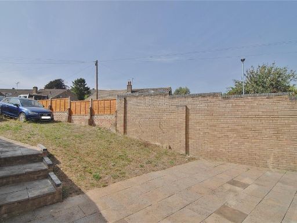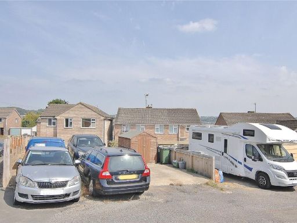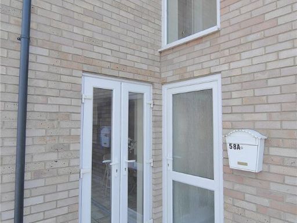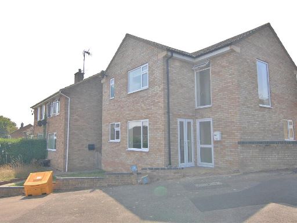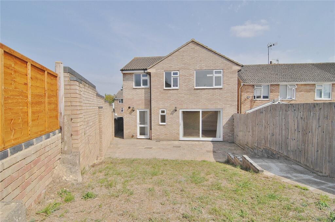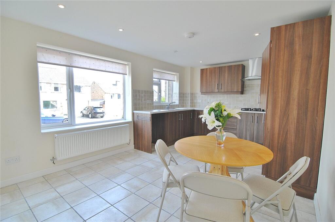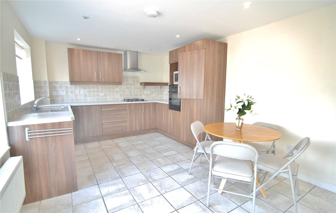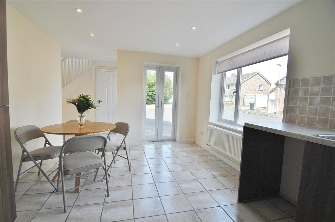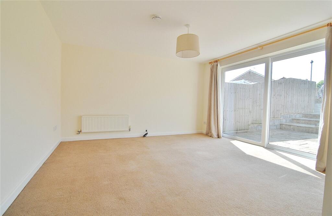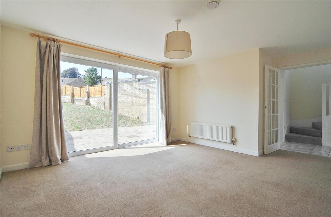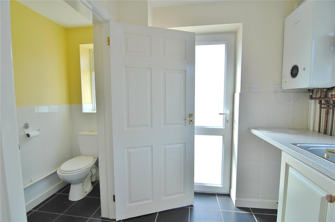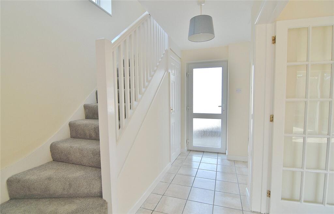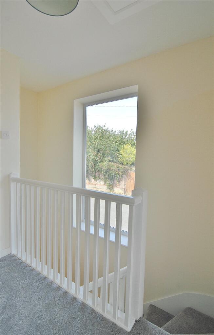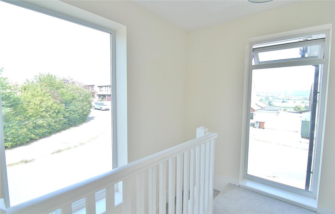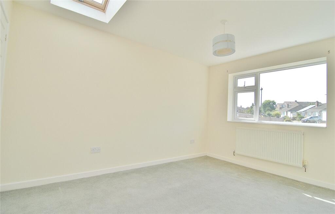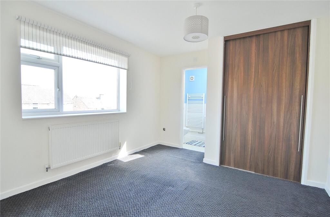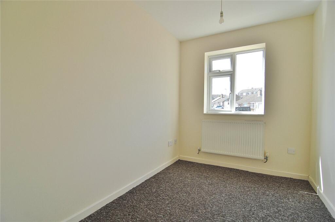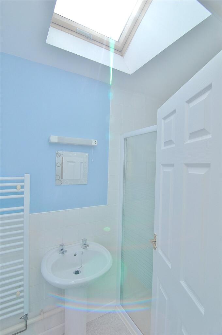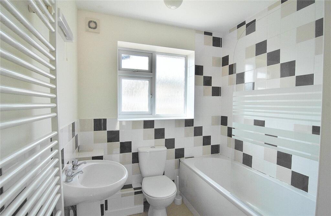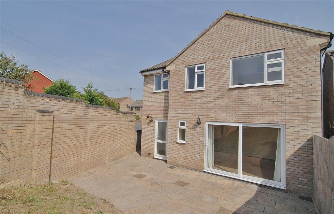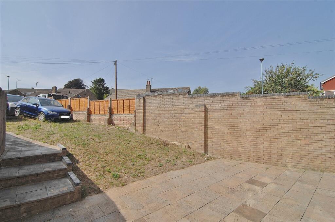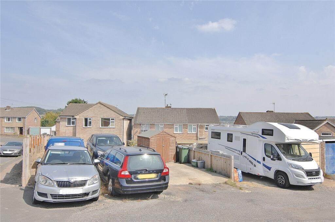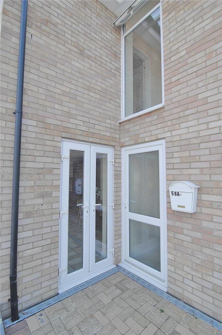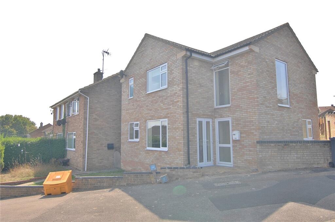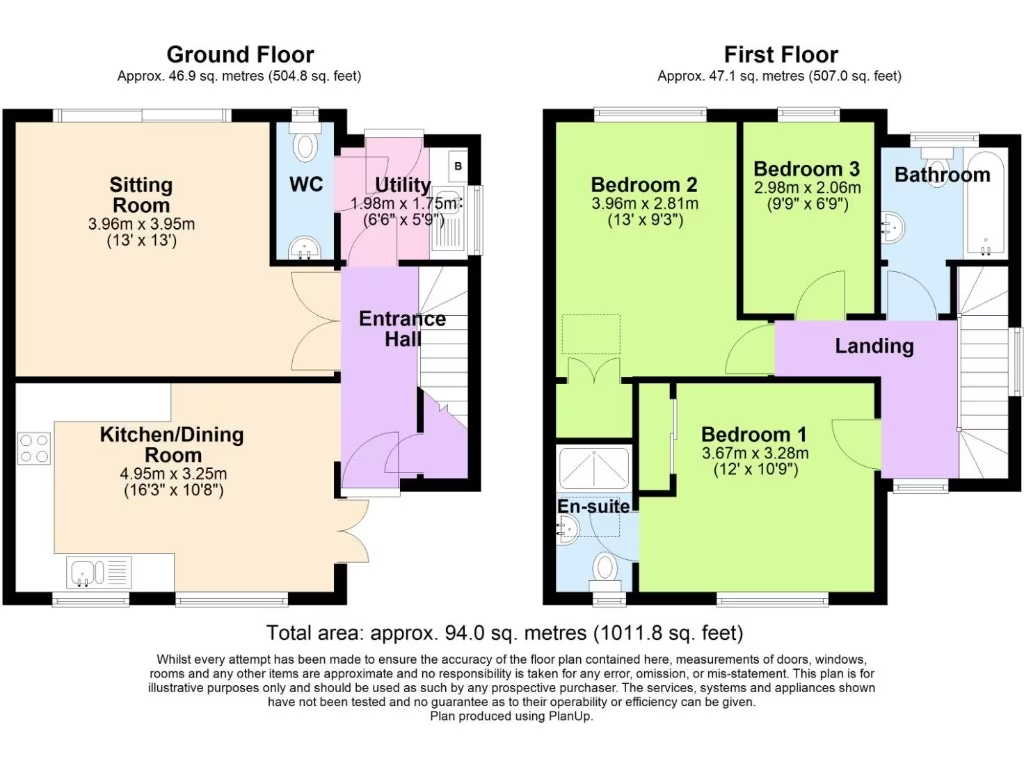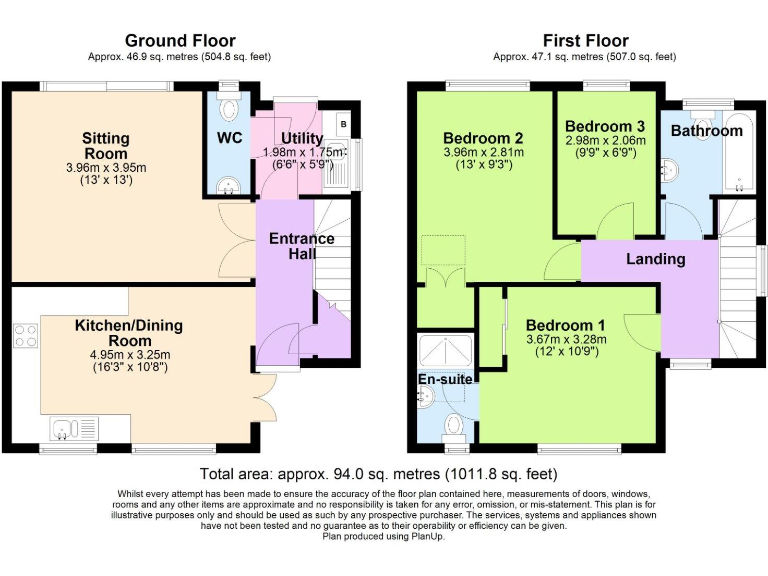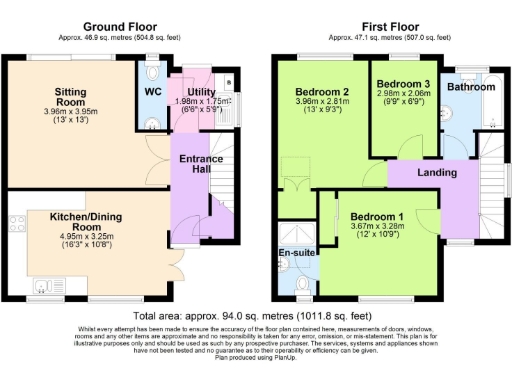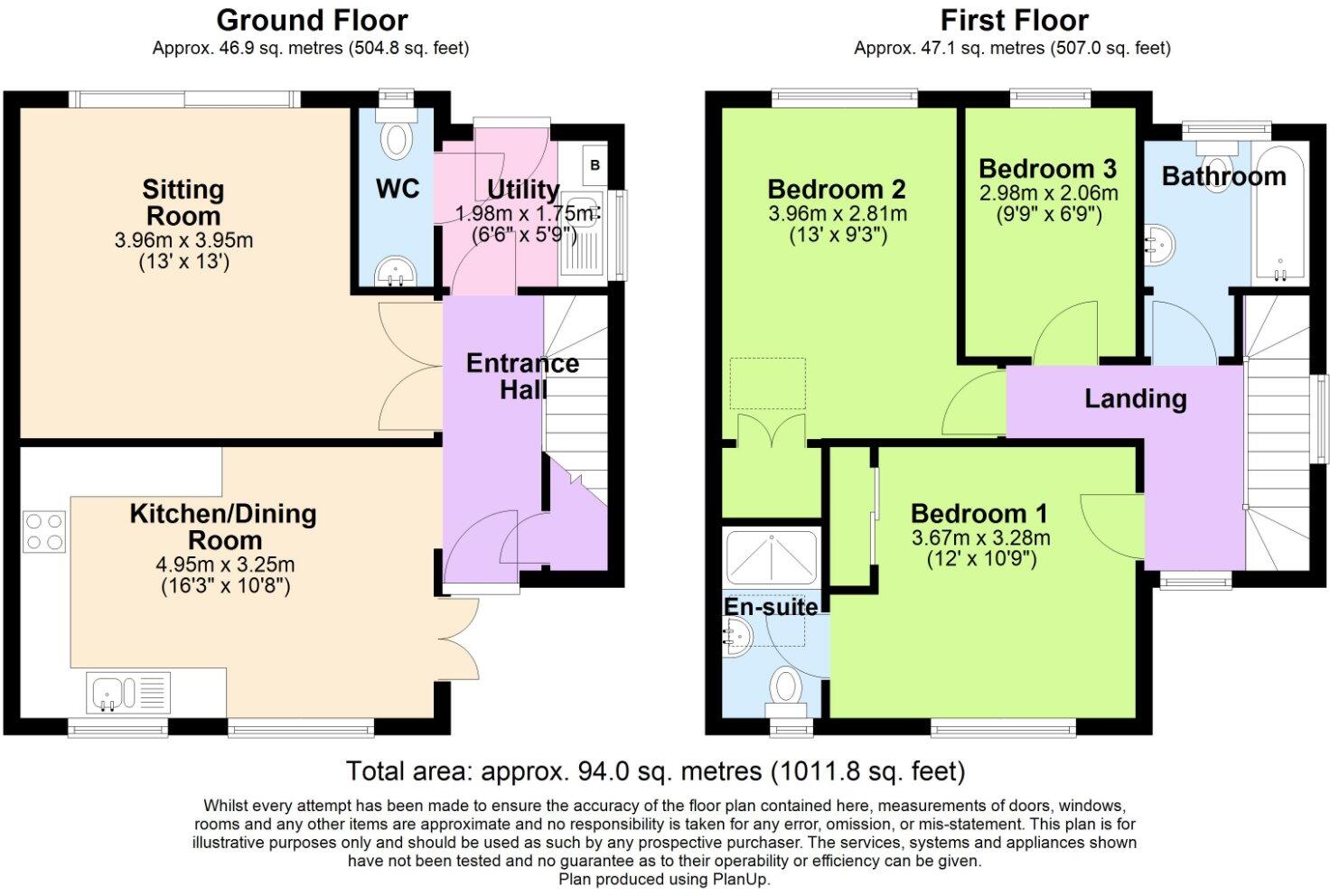Summary - 58A, BARROWFIELD ROAD, STROUD GL5 4DG
3 bed 2 bath Detached
Easy-to-maintain garden and driveway parking, close to top-rated secondary schools.
Detached three-bedroom family home with en-suite shower
A well-proportioned three-bedroom detached house in a popular Stroud neighbourhood, designed for everyday family life. The ground floor offers a double-aspect sitting room that opens onto an enclosed, low-maintenance rear garden, plus an open-plan kitchen/dining area ideal for family meals and entertaining. Practical additions include a utility/cloakroom, en-suite to the principal bedroom and driveway parking for two cars.
Built in the 1980s with cavity brick construction and double glazing (install date unknown), the home is heated by a mains-gas boiler and radiators. The layout is straightforward and flexible across approximately 1,011 sq ft, making it easy to update or personalise where needed. The plot is a decent size for children’s play and patio dining.
Location is a genuine selling point: close to primary and secondary schools (including two local secondary schools rated Outstanding) and within walking distance of countryside walks. Stroud’s independent shops, cafés and regular farmers’ market provide a strong local community feel, with rail and road links for commuting.
Notable practical points: the area records above-average crime levels, which prospective buyers should consider. The property dates from the 1983–1990 period and some buyers may wish to modernise kitchen, bathrooms or windows. There is no flood risk recorded and the tenure is freehold with moderate council tax banding.
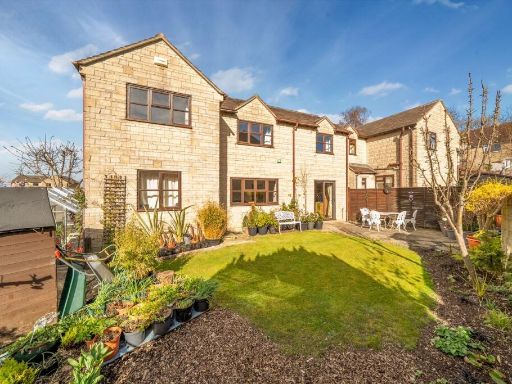 3 bedroom link detached house for sale in Swifts Hill View, Stroud, GL5 — £350,000 • 3 bed • 2 bath • 1109 ft²
3 bedroom link detached house for sale in Swifts Hill View, Stroud, GL5 — £350,000 • 3 bed • 2 bath • 1109 ft²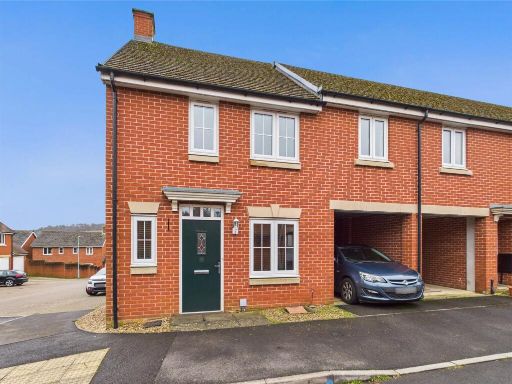 3 bedroom link detached house for sale in Jack Russell Close, Stroud, Gloucestershire, GL5 — £330,000 • 3 bed • 1 bath • 645 ft²
3 bedroom link detached house for sale in Jack Russell Close, Stroud, Gloucestershire, GL5 — £330,000 • 3 bed • 1 bath • 645 ft²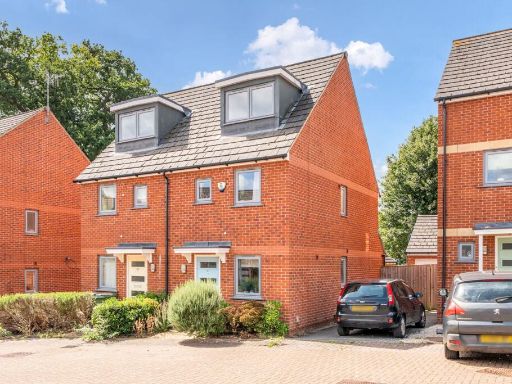 3 bedroom semi-detached house for sale in Graces Field, Stroud, GL5 — £330,000 • 3 bed • 2 bath • 841 ft²
3 bedroom semi-detached house for sale in Graces Field, Stroud, GL5 — £330,000 • 3 bed • 2 bath • 841 ft²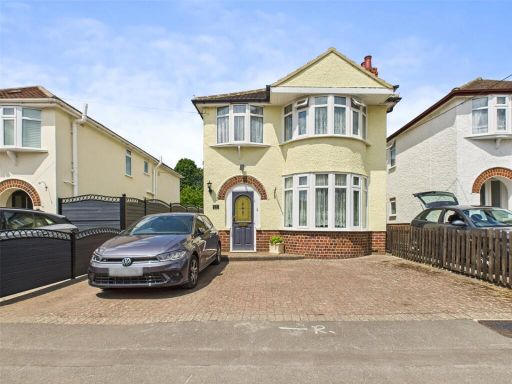 3 bedroom detached house for sale in Upper Church Road, Stroud, Gloucestershire, GL5 — £430,000 • 3 bed • 1 bath • 1021 ft²
3 bedroom detached house for sale in Upper Church Road, Stroud, Gloucestershire, GL5 — £430,000 • 3 bed • 1 bath • 1021 ft²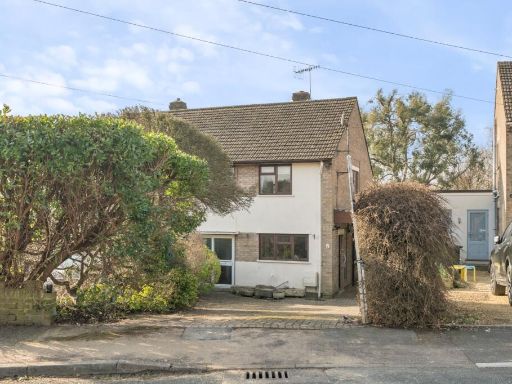 3 bedroom semi-detached house for sale in Marling Crescent, Stroud, Gloucestershire, GL5 — £350,000 • 3 bed • 1 bath • 1202 ft²
3 bedroom semi-detached house for sale in Marling Crescent, Stroud, Gloucestershire, GL5 — £350,000 • 3 bed • 1 bath • 1202 ft²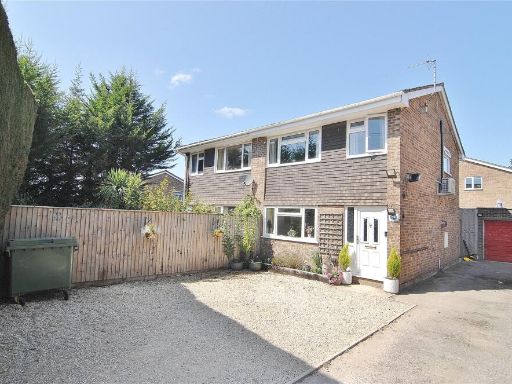 3 bedroom semi-detached house for sale in Bisley Old Road, Stroud, Gloucestershire, GL5 — £355,000 • 3 bed • 1 bath • 806 ft²
3 bedroom semi-detached house for sale in Bisley Old Road, Stroud, Gloucestershire, GL5 — £355,000 • 3 bed • 1 bath • 806 ft²