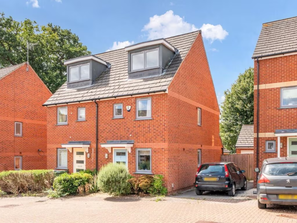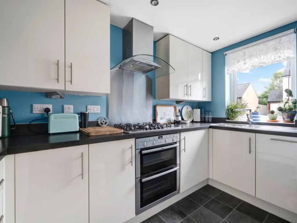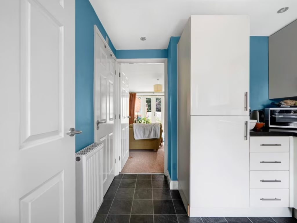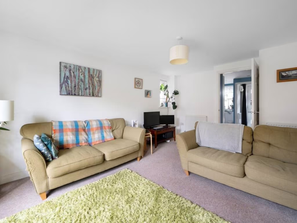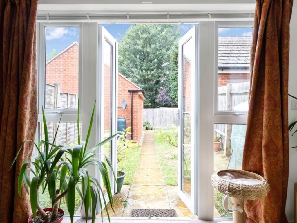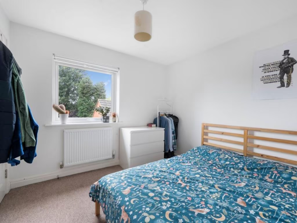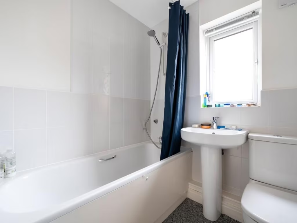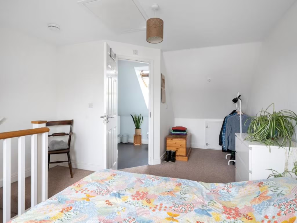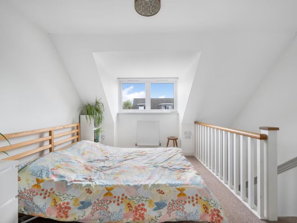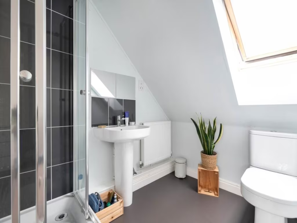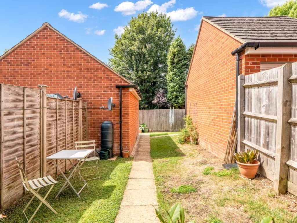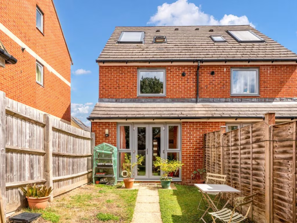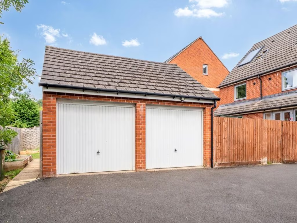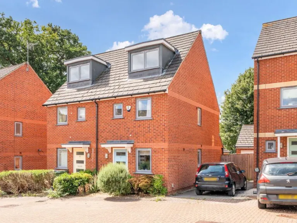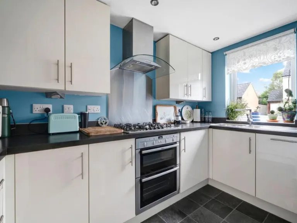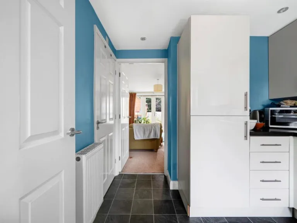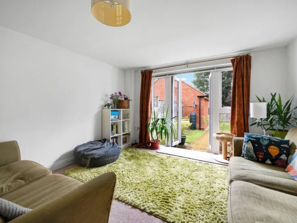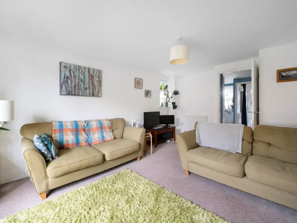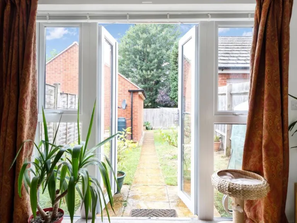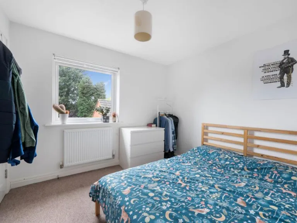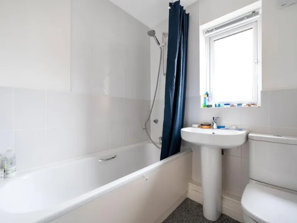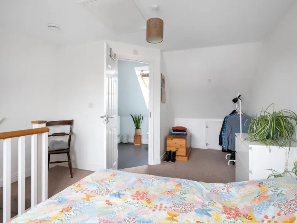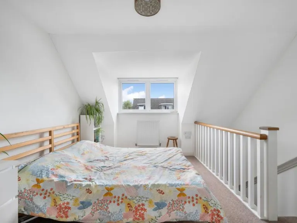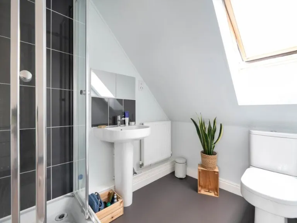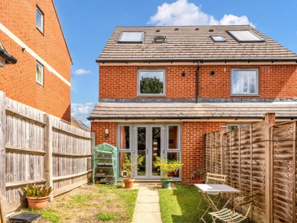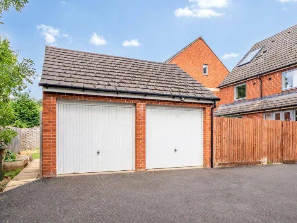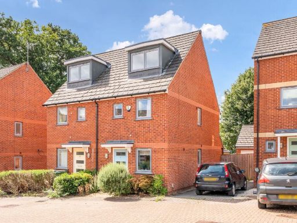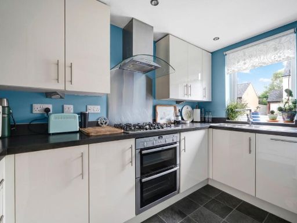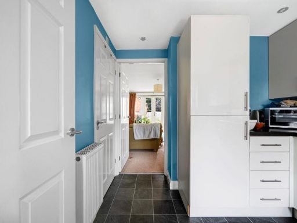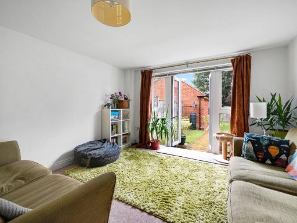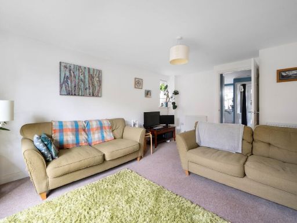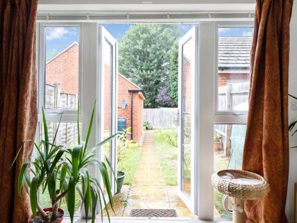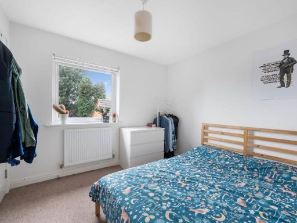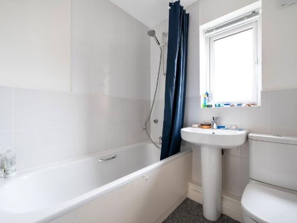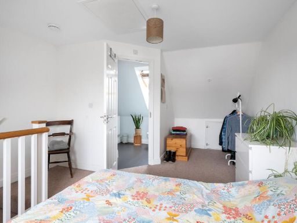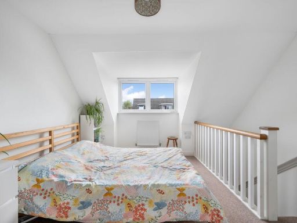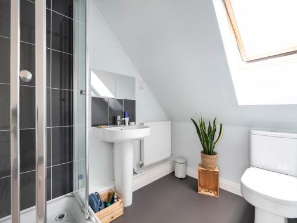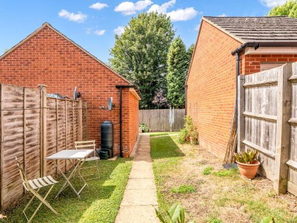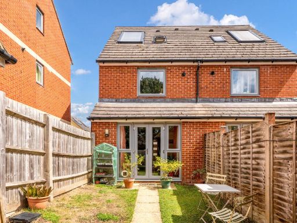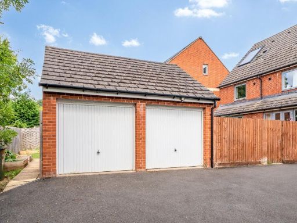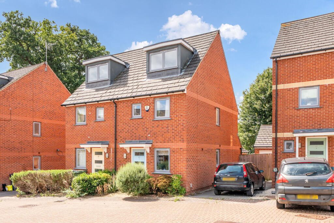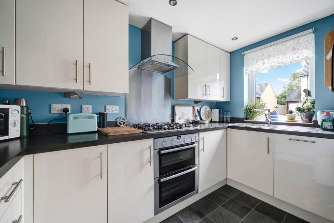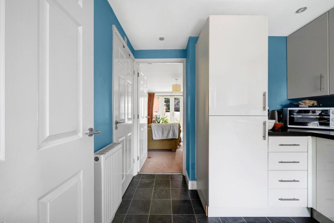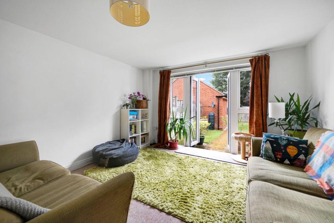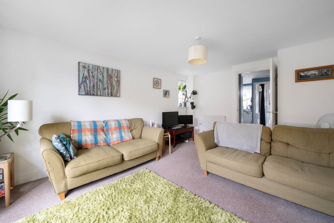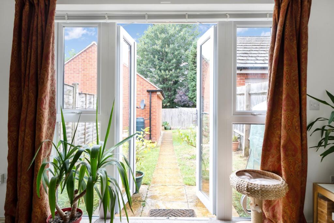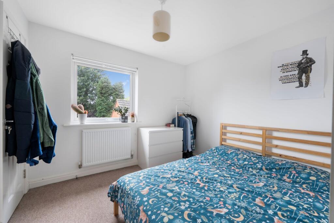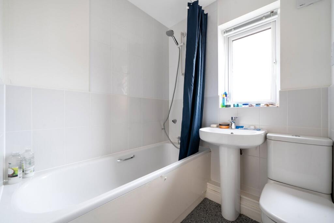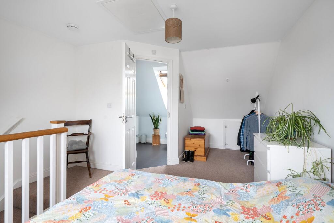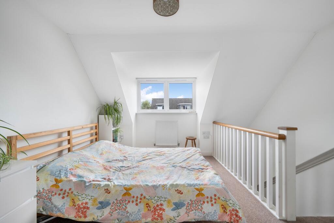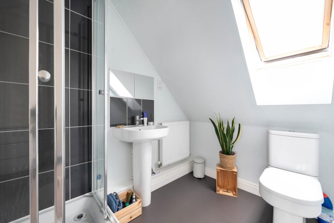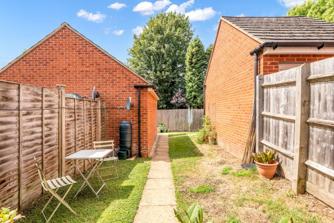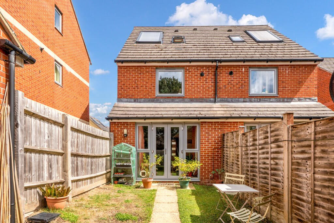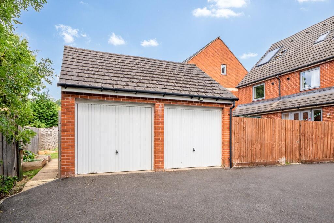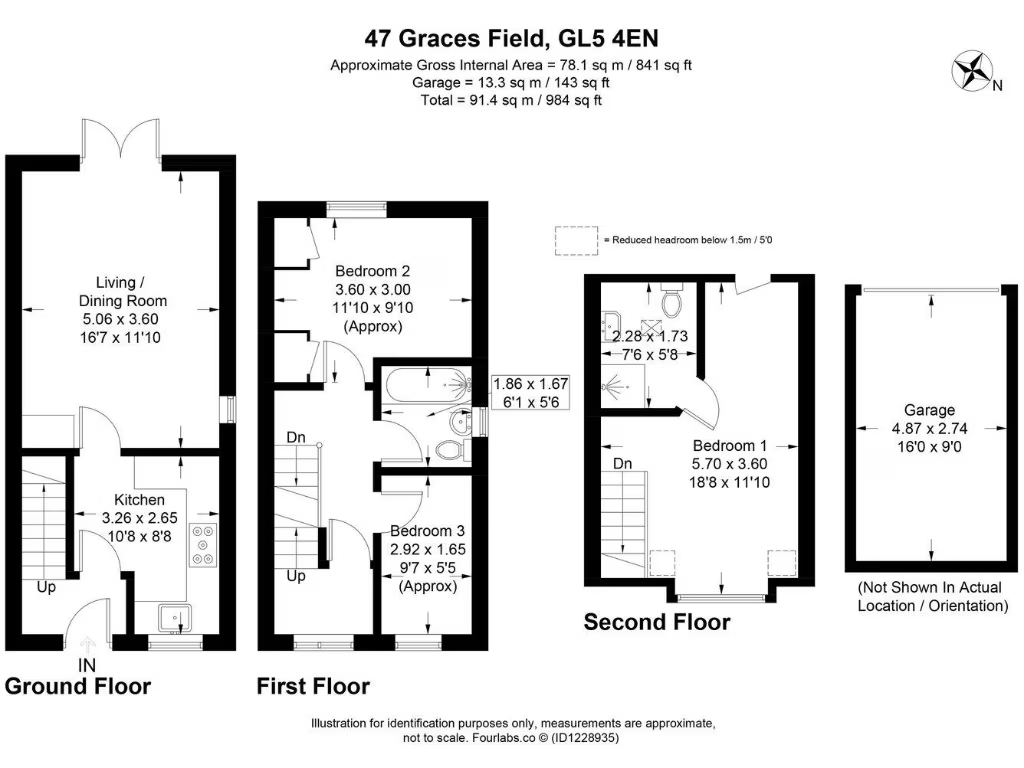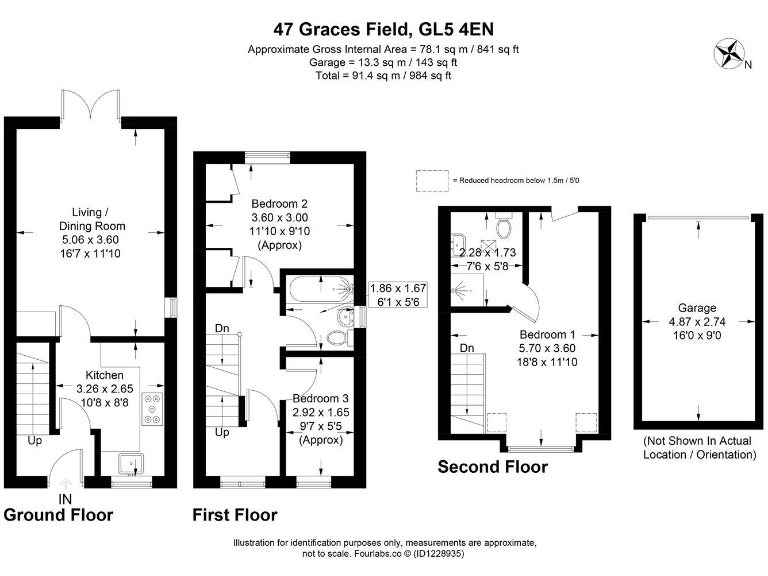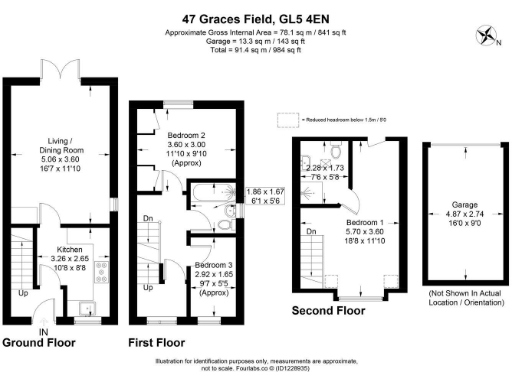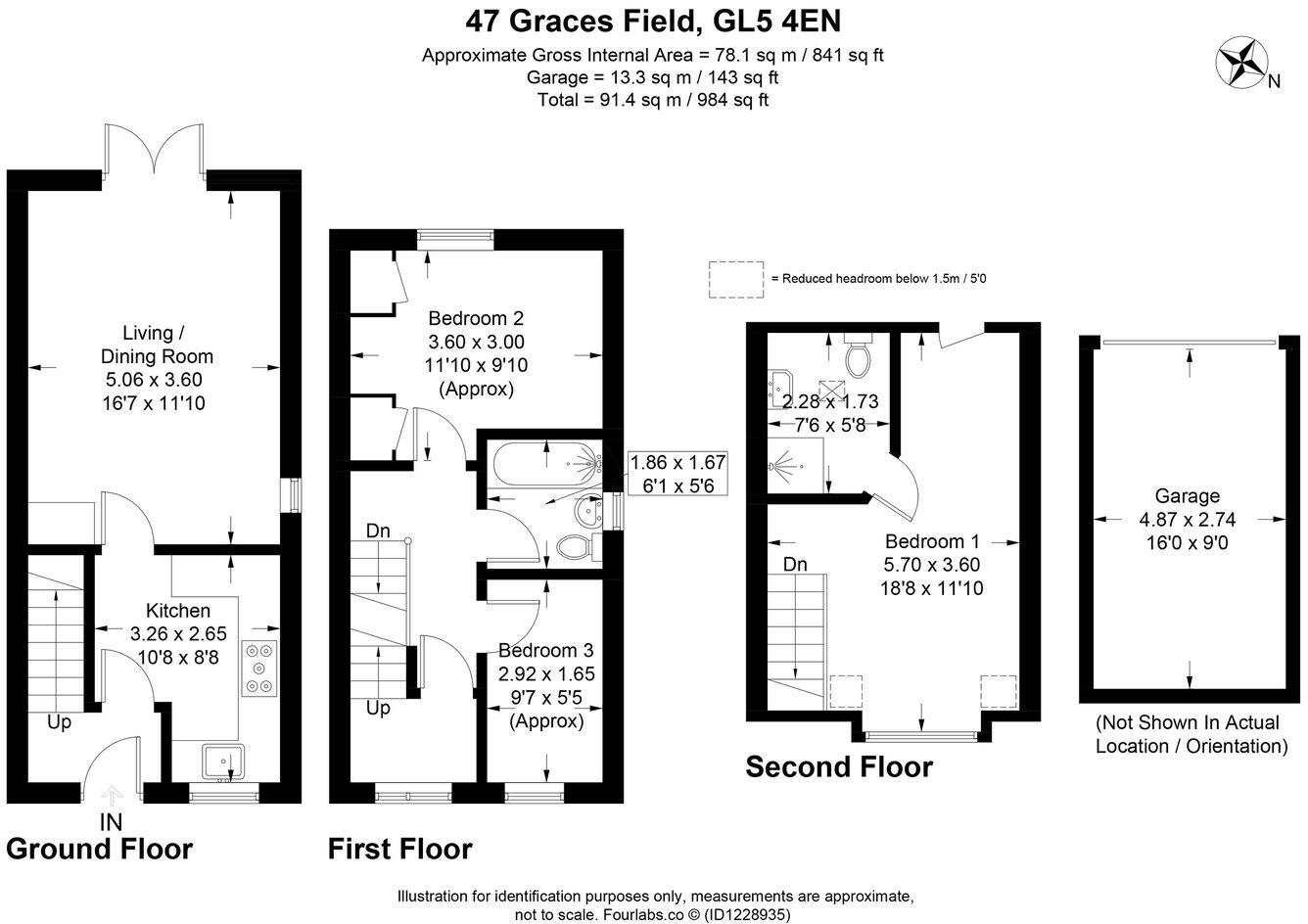Summary - 47, GRACES FIELD GL5 4EN
3 bed 2 bath Semi-Detached
Low-maintenance family townhouse with garage, solar panels and easy Stroud access.
- Three bedrooms across three storeys; top-floor principal bedroom with en suite
- 16' sitting/dining room with glazed doors to level, landscaped garden
- Single garage plus private off-street parking (shared drive access)
- Built 2013; gas central heating, double glazing and solar panels
- Compact footprint ~841 sq ft; modest rear garden and small plot
- Chain free sale — available for a swift completion
- Local area has above-average crime levels (buyer to consider safety)
- Well placed for schools, leisure centre, shops and Stroud station
A well-presented three-bedroom semi-detached home arranged over three storeys, built in 2013 and offered chain free. The ground floor features a fitted kitchen with integrated appliances and a 16' sitting/dining room with glazed double doors opening onto a level, landscaped garden — an easy indoor-outdoor layout for family life. The top floor provides a spacious principal bedroom with dressing area and en suite, while two further bedrooms and a family bathroom sit on the first floor.
Practical extras include a single garage, off-street parking, gas central heating, double glazing and solar panels that contribute to hot water heating. The footprint is compact (about 841 sq ft), so rooms are well planned but outdoor space and plot size are modest. The garage sits to the rear and is accessed via a shared drive.
Set in a popular cul-de-sac just off Stratford Road, the home is a short drive or bus ride from Stroud town centre, transport links and local amenities including schools, a leisure centre and supermarkets. This property will suit buyers seeking a low-maintenance family home, a first-time purchaser moving to the area, or an investor seeking a ready-to-rent layout.
Buyers should note the small plot and limited garden compared with larger family houses, and local crime levels are reported above average in the area. Overall, a tidy modern townhouse with sensible running costs and convenient access to Stroud’s facilities — ideal for those prioritising location and low upkeep.
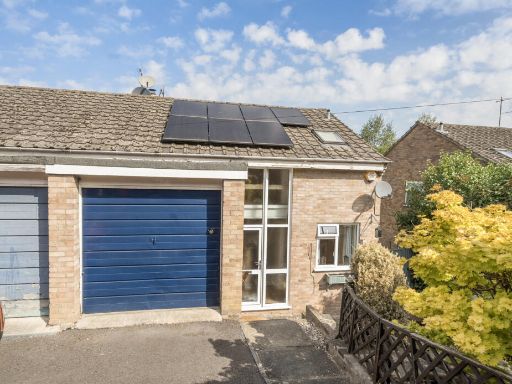 3 bedroom semi-detached house for sale in Belle Vue Road, Stroud, Gloucestershire, GL5 — £305,000 • 3 bed • 1 bath • 854 ft²
3 bedroom semi-detached house for sale in Belle Vue Road, Stroud, Gloucestershire, GL5 — £305,000 • 3 bed • 1 bath • 854 ft²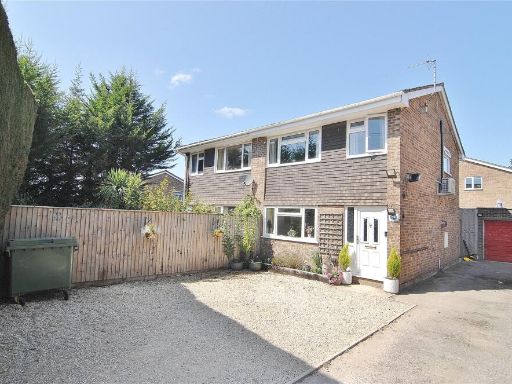 3 bedroom semi-detached house for sale in Bisley Old Road, Stroud, Gloucestershire, GL5 — £355,000 • 3 bed • 1 bath • 806 ft²
3 bedroom semi-detached house for sale in Bisley Old Road, Stroud, Gloucestershire, GL5 — £355,000 • 3 bed • 1 bath • 806 ft²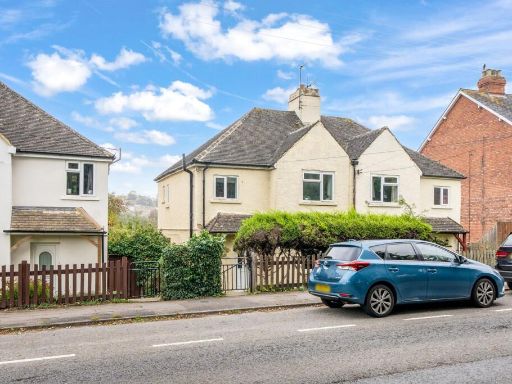 3 bedroom semi-detached house for sale in Stratford Road, Stroud, GL5 — £350,000 • 3 bed • 1 bath • 902 ft²
3 bedroom semi-detached house for sale in Stratford Road, Stroud, GL5 — £350,000 • 3 bed • 1 bath • 902 ft²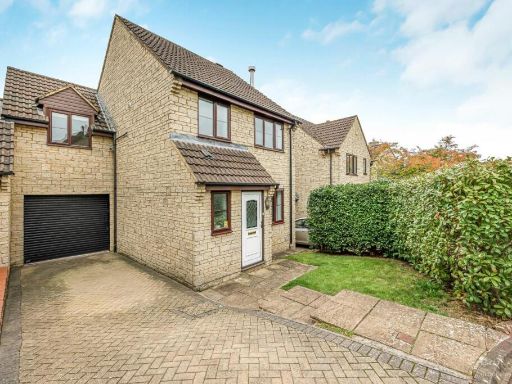 4 bedroom detached house for sale in Delmont Grove, Stroud, GL5 — £419,950 • 4 bed • 1 bath • 1050 ft²
4 bedroom detached house for sale in Delmont Grove, Stroud, GL5 — £419,950 • 4 bed • 1 bath • 1050 ft²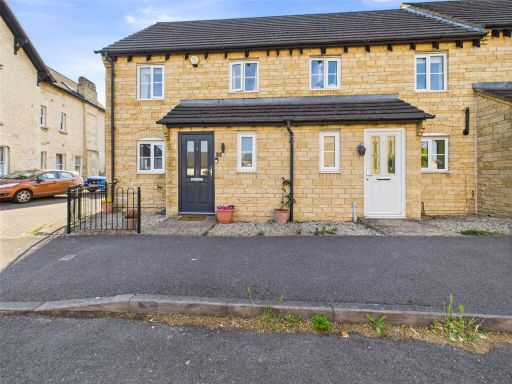 3 bedroom end of terrace house for sale in Ashway Court, Stroud, Gloucestershire, GL5 — £350,000 • 3 bed • 1 bath • 1001 ft²
3 bedroom end of terrace house for sale in Ashway Court, Stroud, Gloucestershire, GL5 — £350,000 • 3 bed • 1 bath • 1001 ft²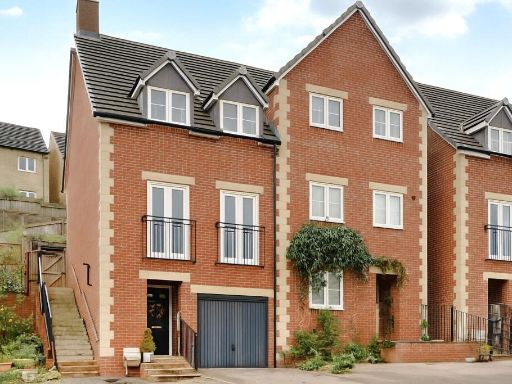 3 bedroom semi-detached house for sale in Ben Grazebrooks Well, Stroud, Gloucestershire, GL5 — £380,000 • 3 bed • 3 bath • 1011 ft²
3 bedroom semi-detached house for sale in Ben Grazebrooks Well, Stroud, Gloucestershire, GL5 — £380,000 • 3 bed • 3 bath • 1011 ft²