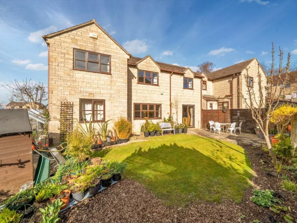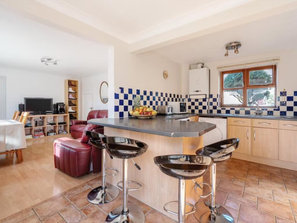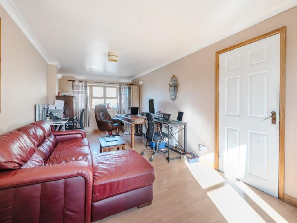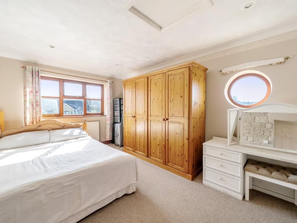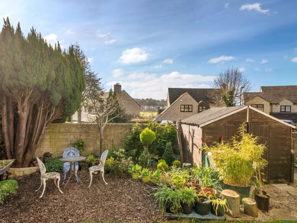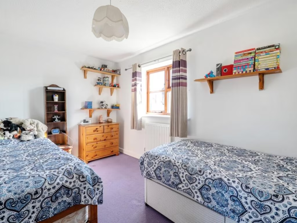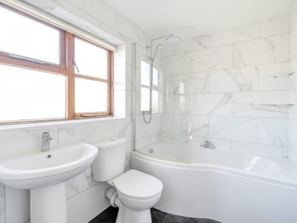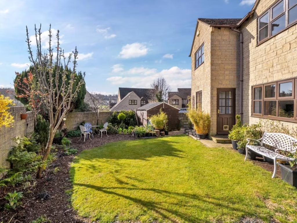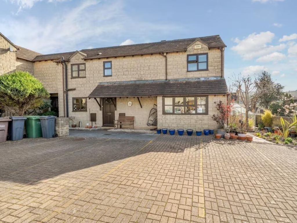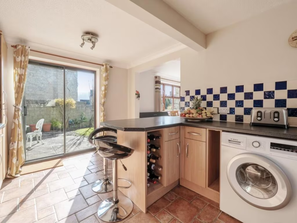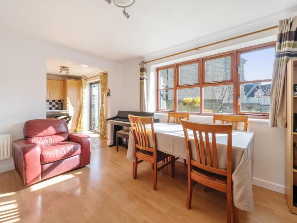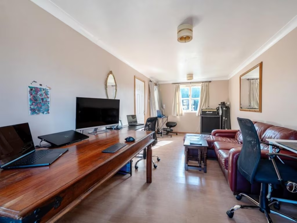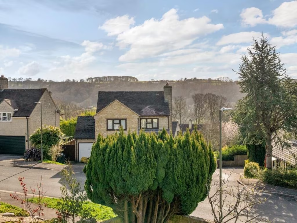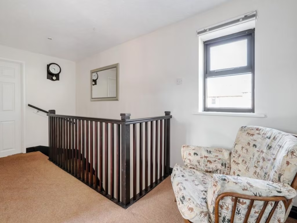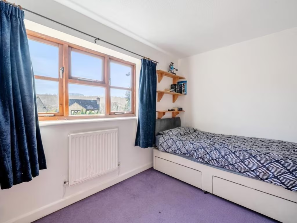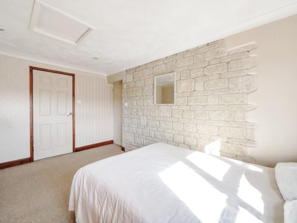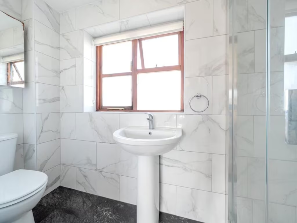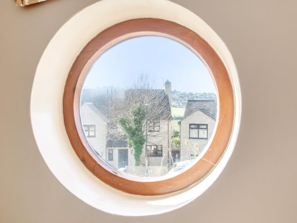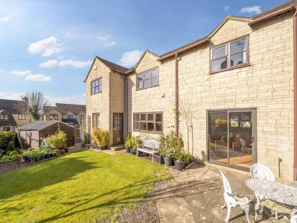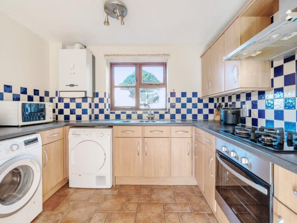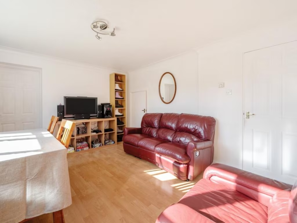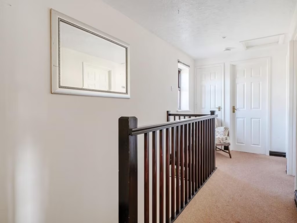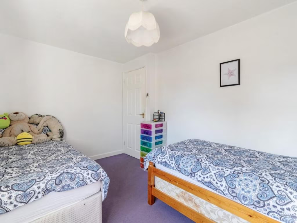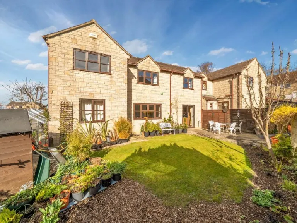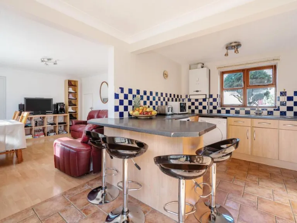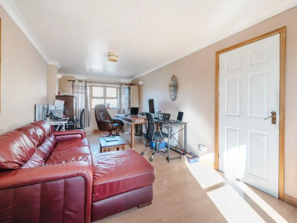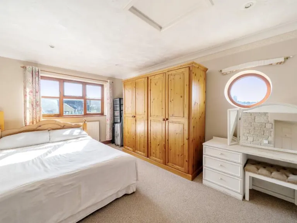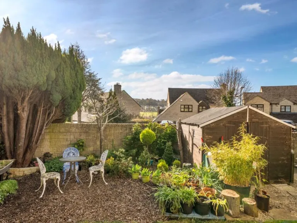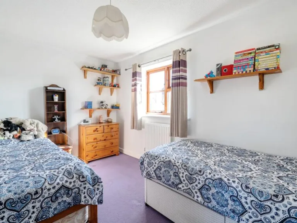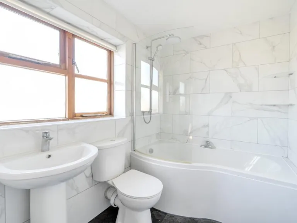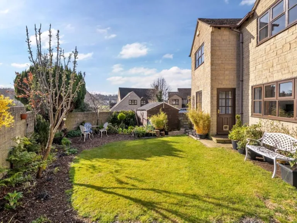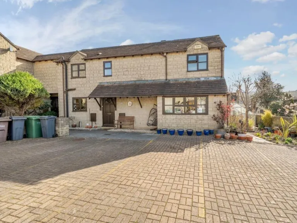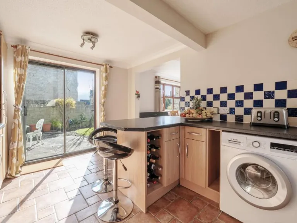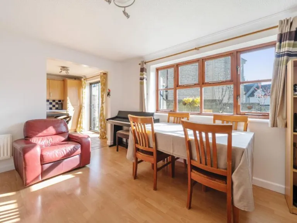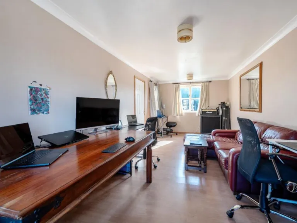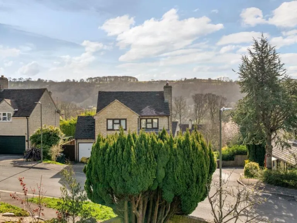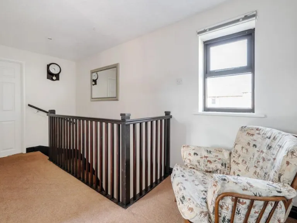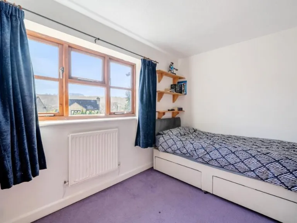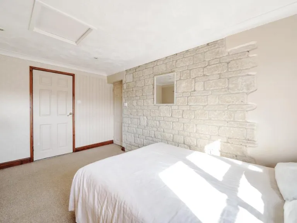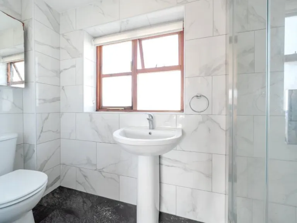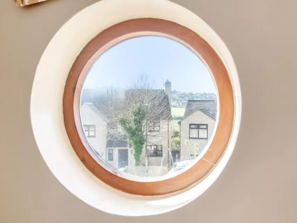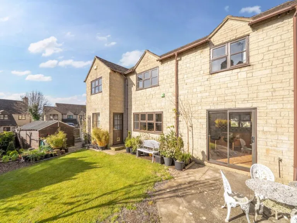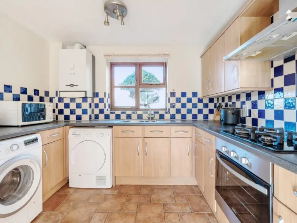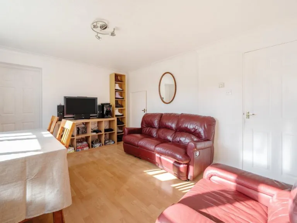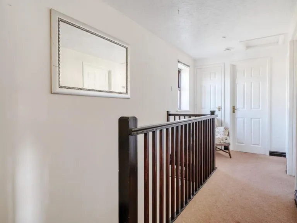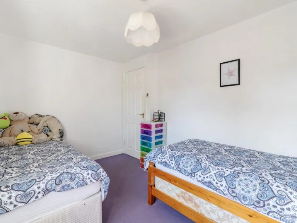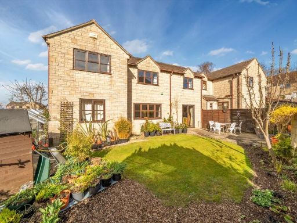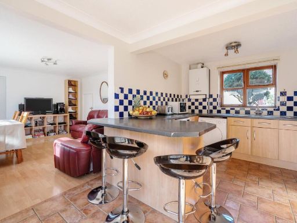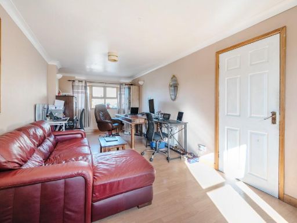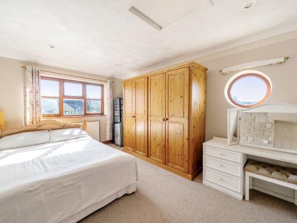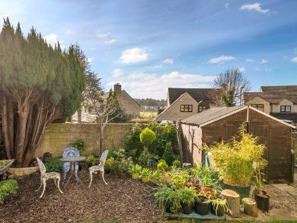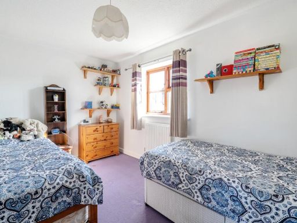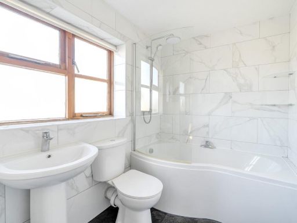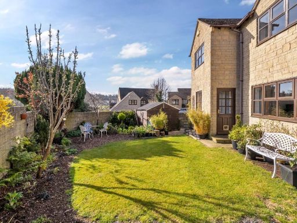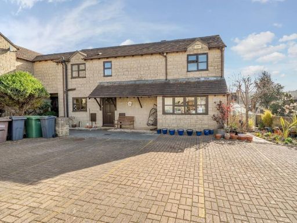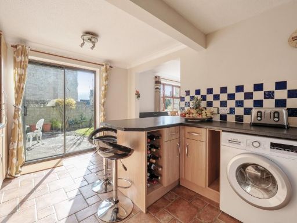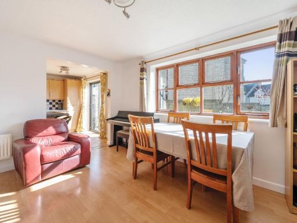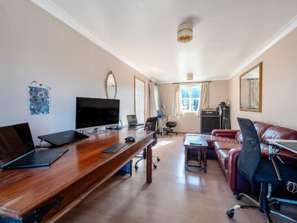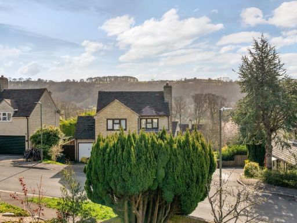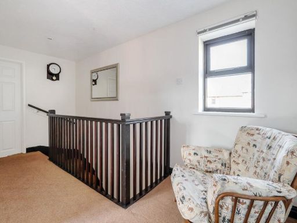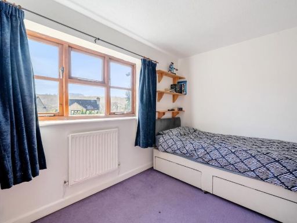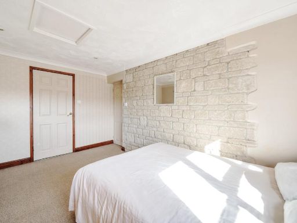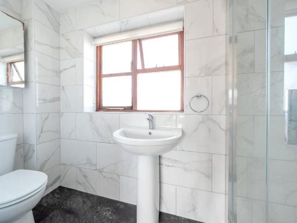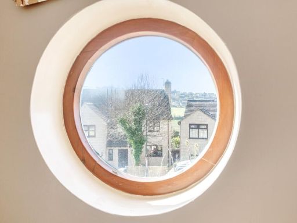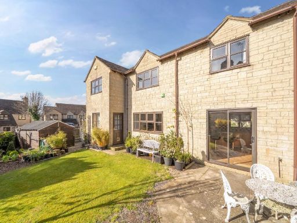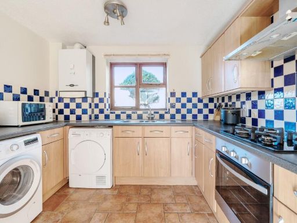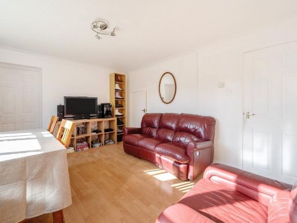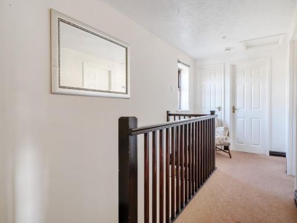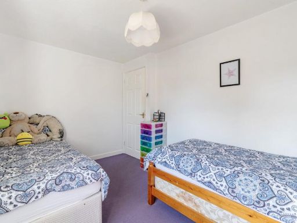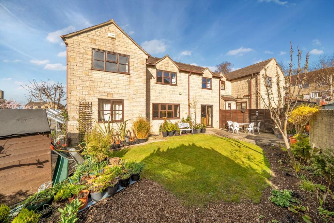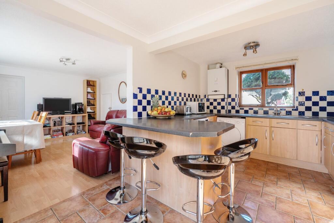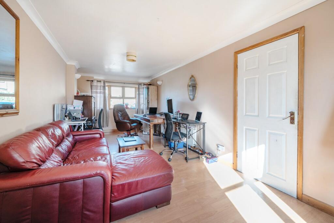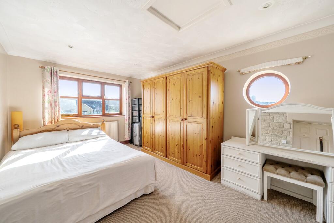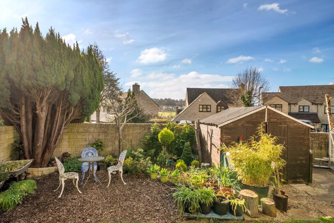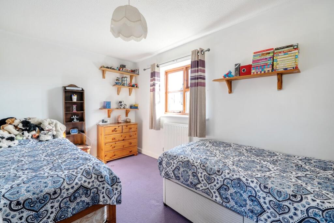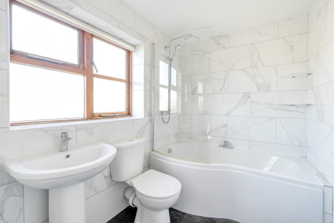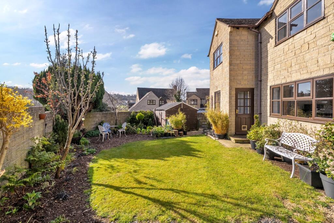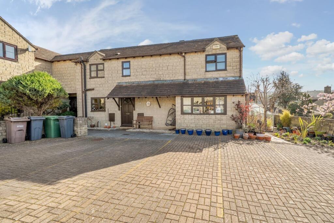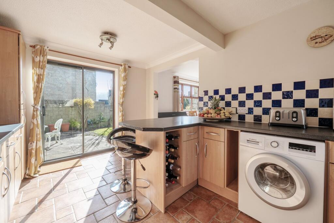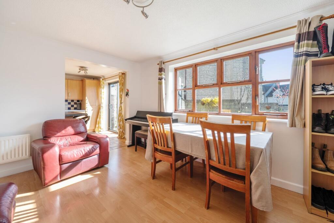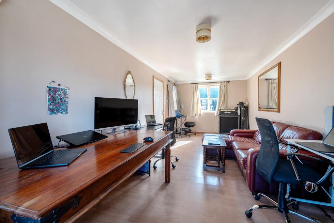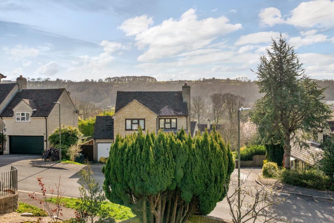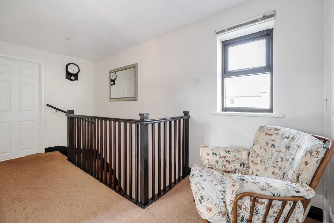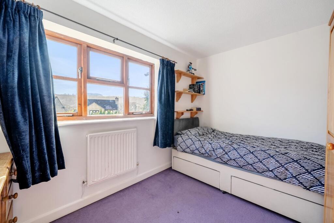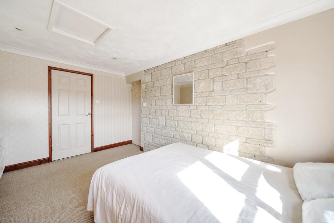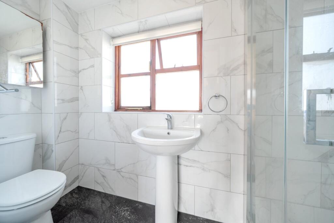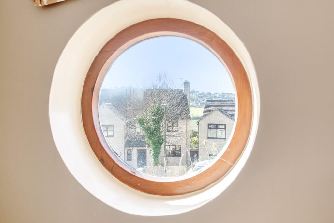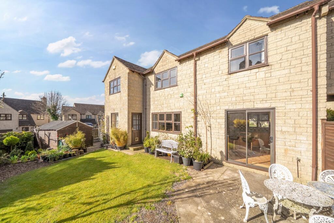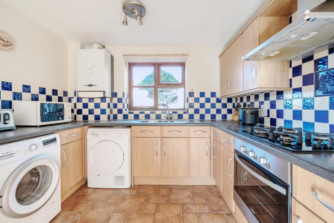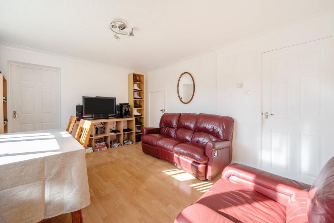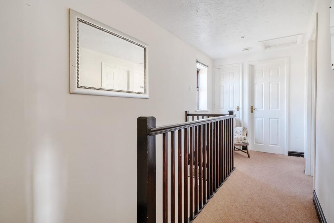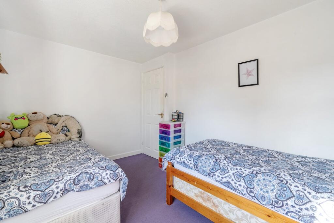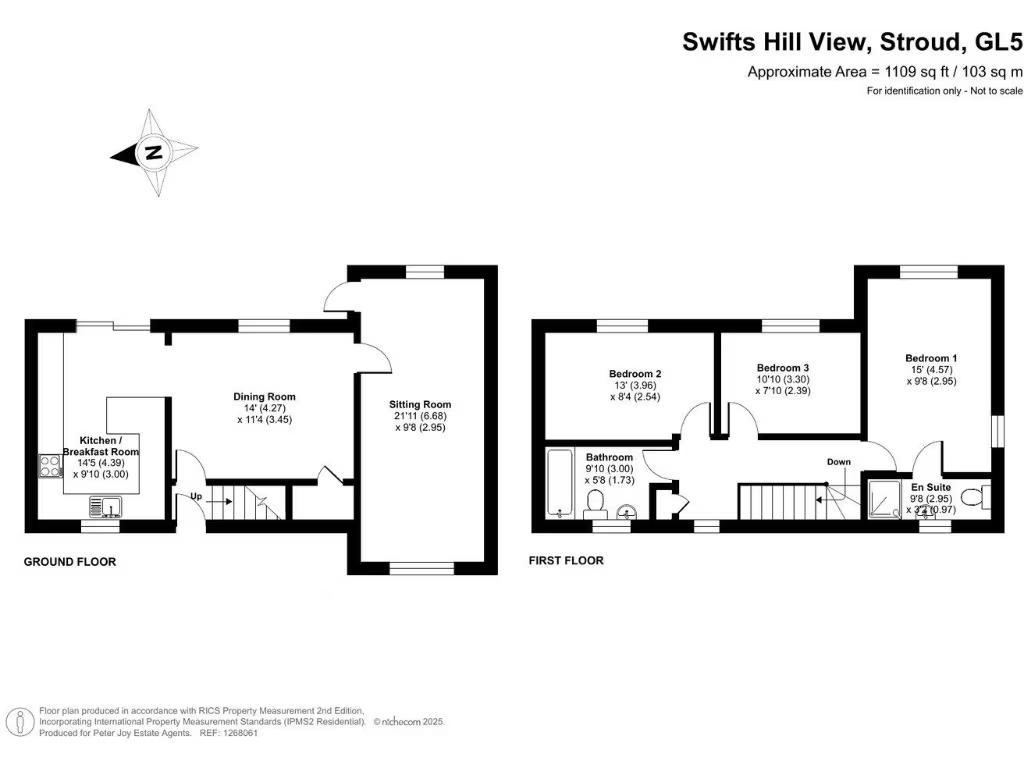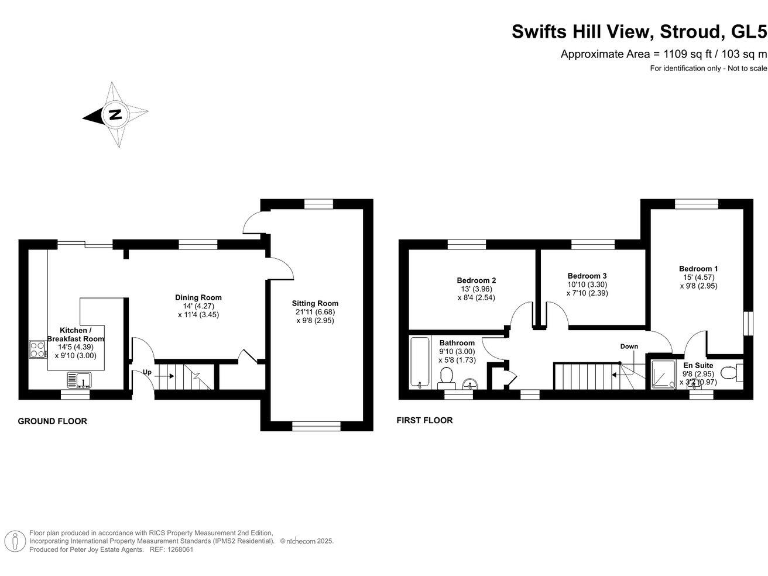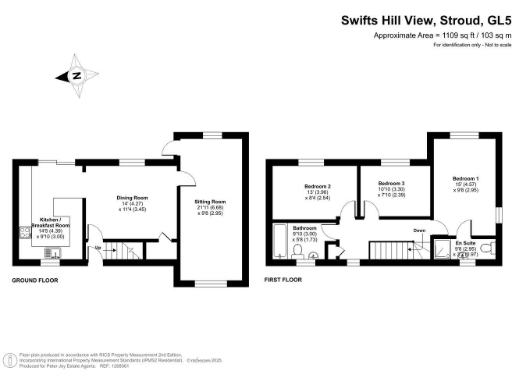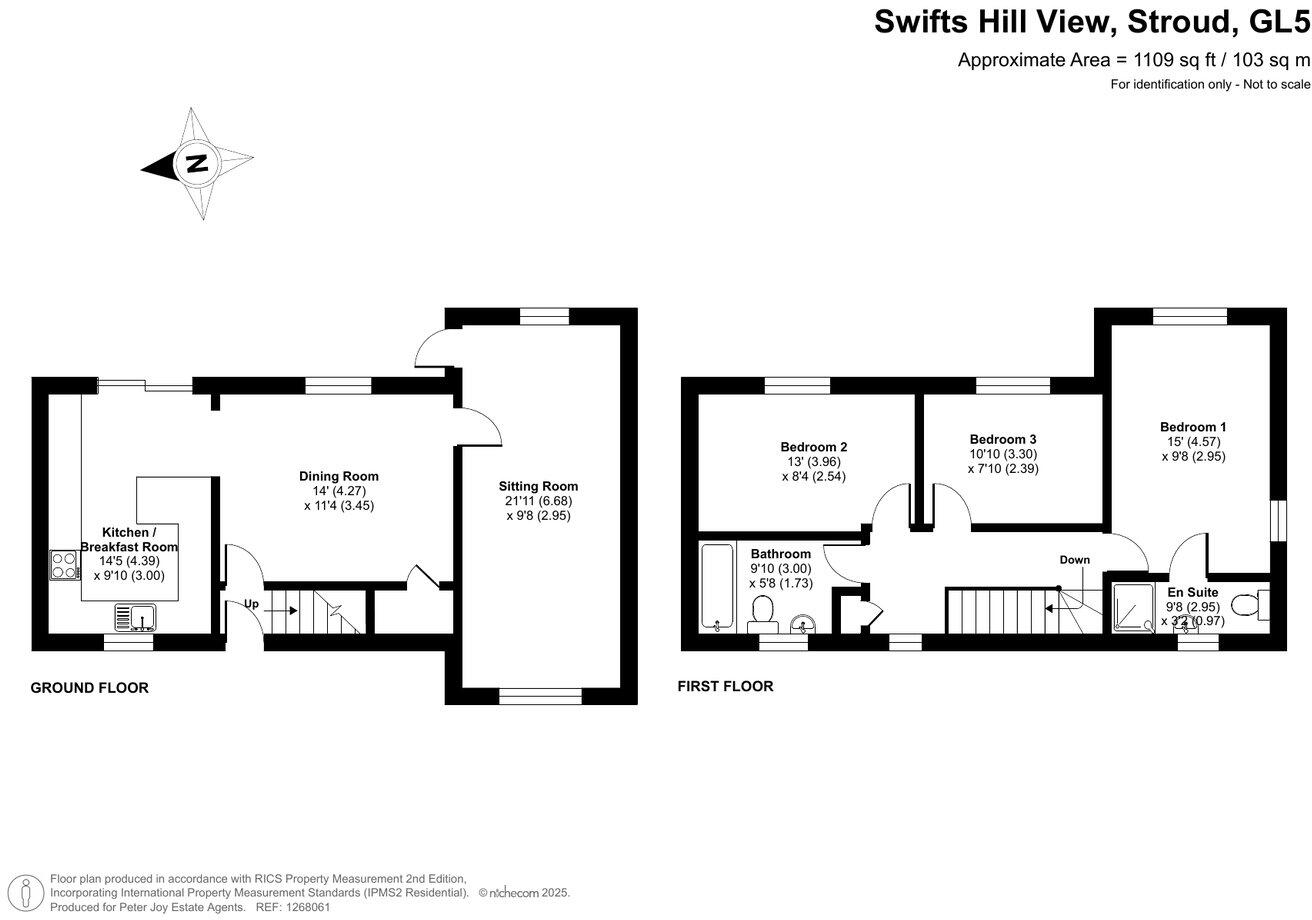Summary - 15 SWIFTS HILL VIEW STROUD GL5 1PR
3 bed 2 bath Link Detached House
Renovated three-bed with level garden and valley views.
Three bedrooms; master with en-suite shower room
This well-presented three-bedroom link-detached house in Swifts Hill View offers comfortable family living with recent renovations throughout. The ground floor flows from a sunny dining room into an open kitchen/breakfast area with sliding doors onto a paved seating area, while the sitting room runs front-to-back and opens to the level rear garden.
Upstairs, the master bedroom includes an en-suite shower room and a feature porthole window with views towards Slad Valley; all three bedrooms enjoy rooftop valley views. Both bathrooms have been recently modernised. Practical details include gas central heating, double glazing, loft access and an allocated parking space to the front.
The rear garden is a standout: sunny, level and fenced with a paved patio, planted borders, a barked seating area, a garden shed, greenhouse and side access. The location is convenient for Stroud town centre (under a 20-minute walk), local shops, a primary school, parks and country walks – attractive for families who value both town amenities and nearby countryside.
Considerations: the house is an average-sized family home rather than a large property, with a single allocated parking space and a shared path to the front door. Council tax is moderate. While the area is generally affluent with fast broadband and excellent mobile signal, one nearby primary school has an Ofsted rating listed as inadequate, though several highly rated secondary schools are within easy reach.
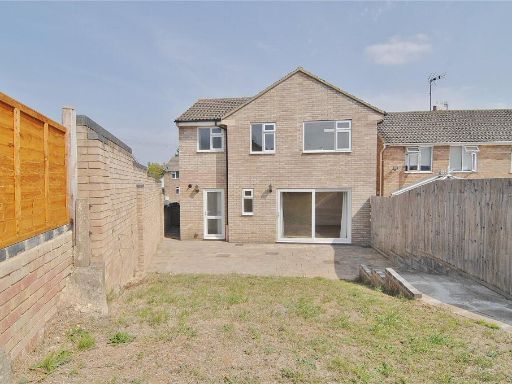 3 bedroom detached house for sale in Barrowfield Road, Stroud, Gloucestershire, GL5 — £360,000 • 3 bed • 2 bath • 1011 ft²
3 bedroom detached house for sale in Barrowfield Road, Stroud, Gloucestershire, GL5 — £360,000 • 3 bed • 2 bath • 1011 ft² 3 bedroom detached house for sale in Swifts Hill View, Stroud, Gloucestershire, GL5 — £375,000 • 3 bed • 3 bath • 780 ft²
3 bedroom detached house for sale in Swifts Hill View, Stroud, Gloucestershire, GL5 — £375,000 • 3 bed • 3 bath • 780 ft²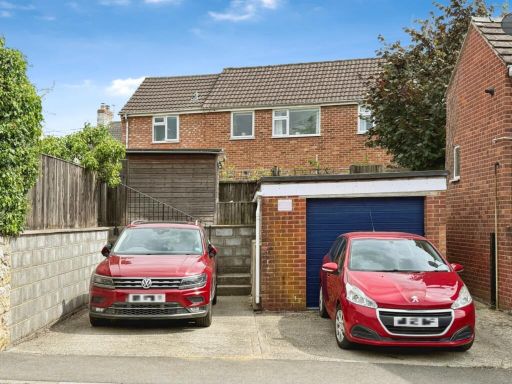 4 bedroom detached house for sale in Middle Street, Uplands, Stroud, GL5 — £495,000 • 4 bed • 2 bath • 1340 ft²
4 bedroom detached house for sale in Middle Street, Uplands, Stroud, GL5 — £495,000 • 4 bed • 2 bath • 1340 ft²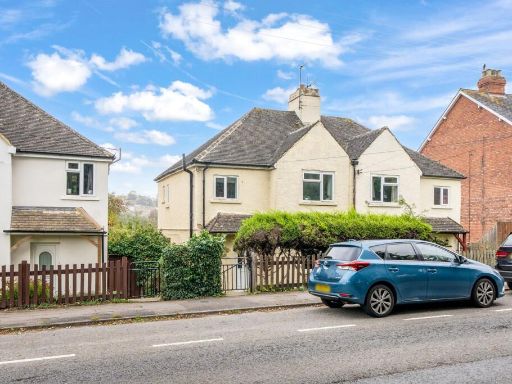 3 bedroom semi-detached house for sale in Stratford Road, Stroud, GL5 — £350,000 • 3 bed • 1 bath • 902 ft²
3 bedroom semi-detached house for sale in Stratford Road, Stroud, GL5 — £350,000 • 3 bed • 1 bath • 902 ft²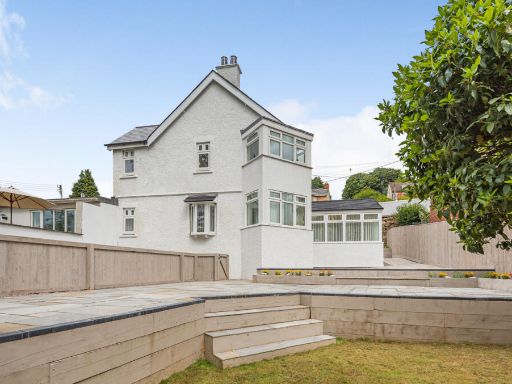 4 bedroom link detached house for sale in Slad Road, Stroud, Gloucestershire, GL5 — £625,000 • 4 bed • 2 bath • 1844 ft²
4 bedroom link detached house for sale in Slad Road, Stroud, Gloucestershire, GL5 — £625,000 • 4 bed • 2 bath • 1844 ft²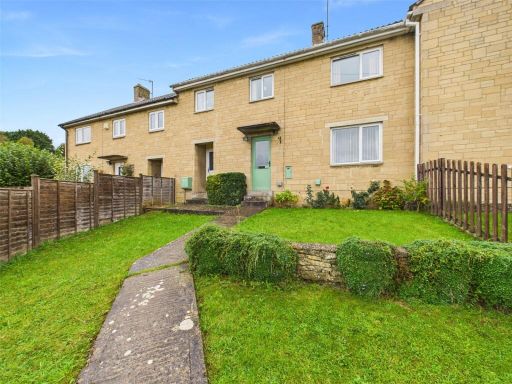 3 bedroom terraced house for sale in Fishers Way, Kingscourt, Stroud, Gloucestershire, GL5 — £325,000 • 3 bed • 1 bath • 798 ft²
3 bedroom terraced house for sale in Fishers Way, Kingscourt, Stroud, Gloucestershire, GL5 — £325,000 • 3 bed • 1 bath • 798 ft²