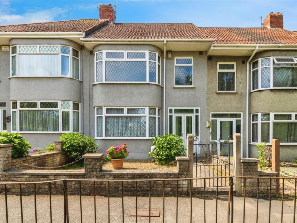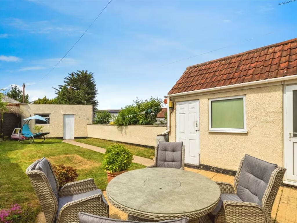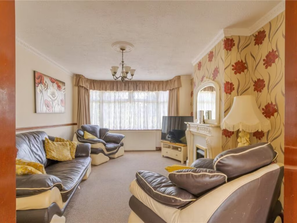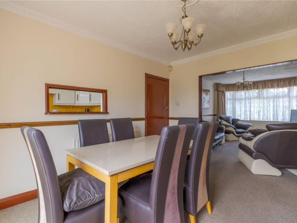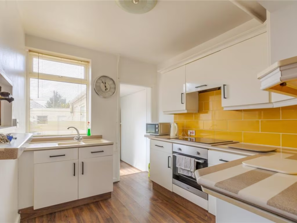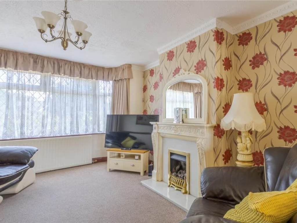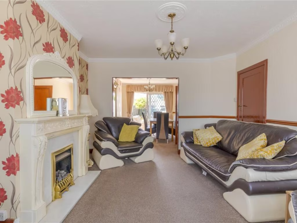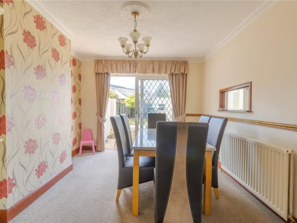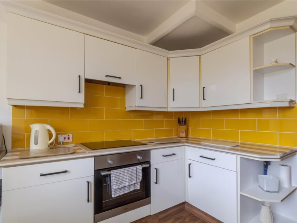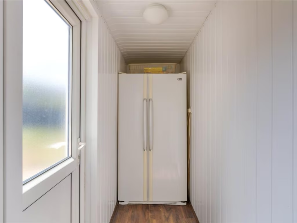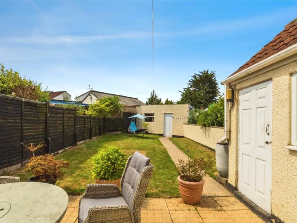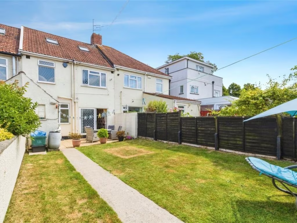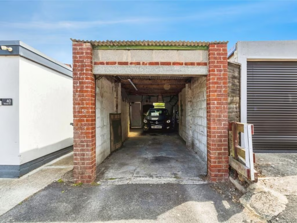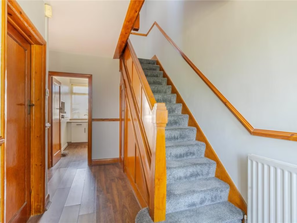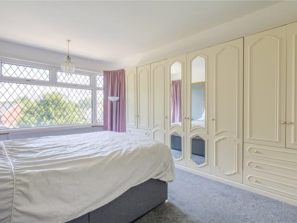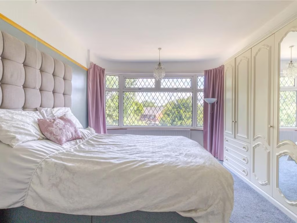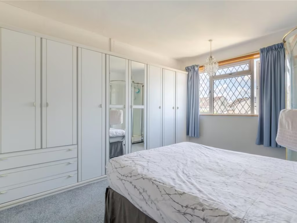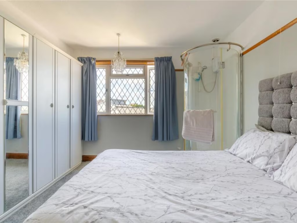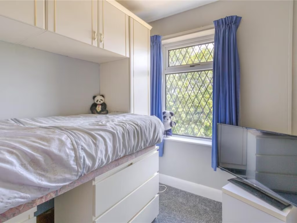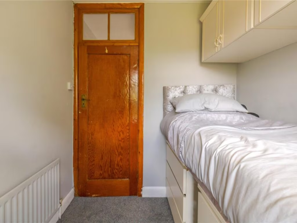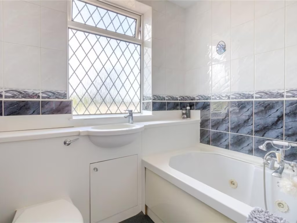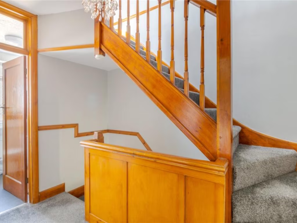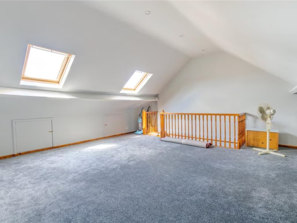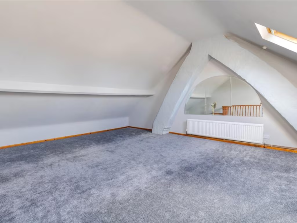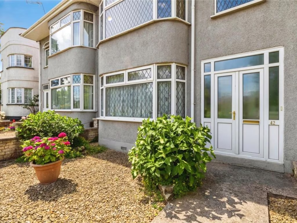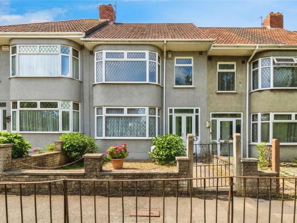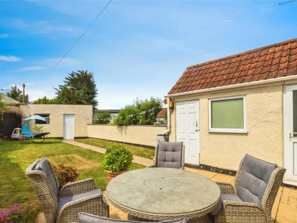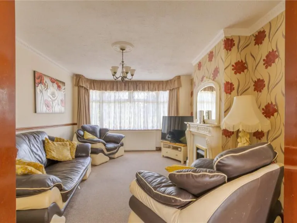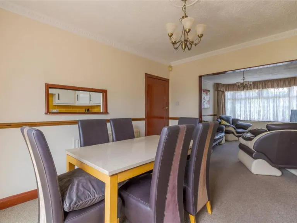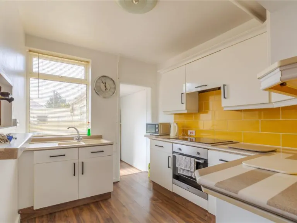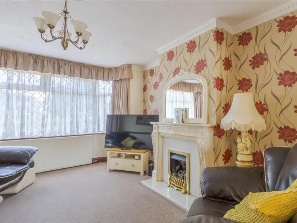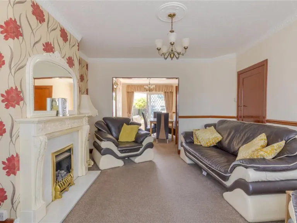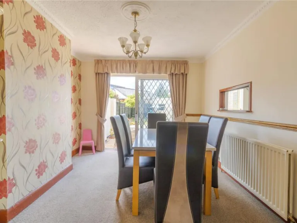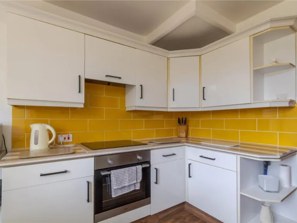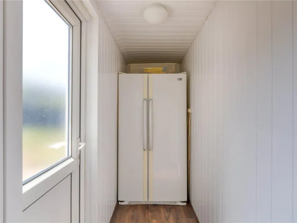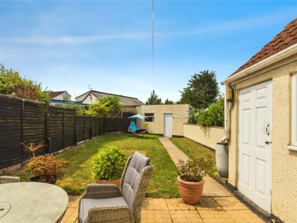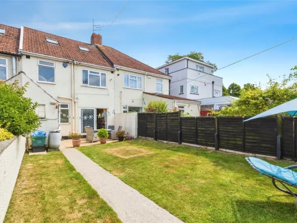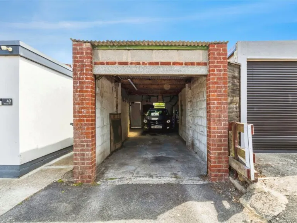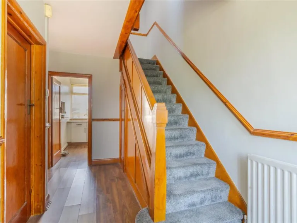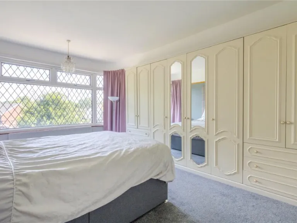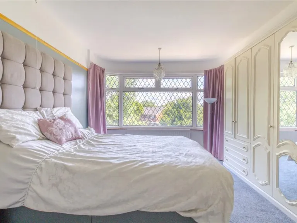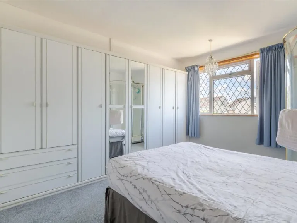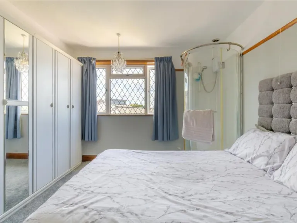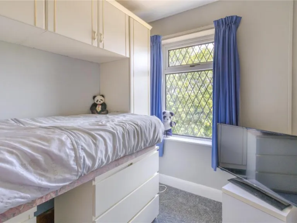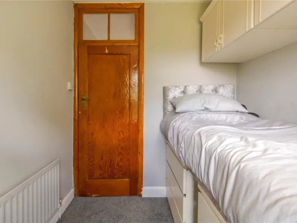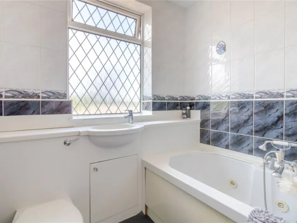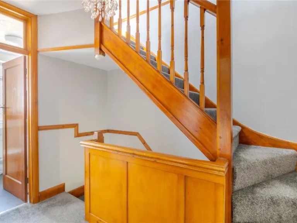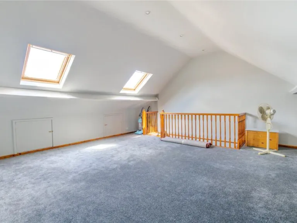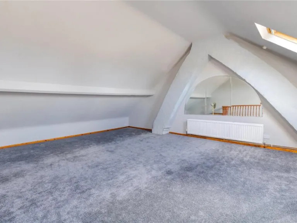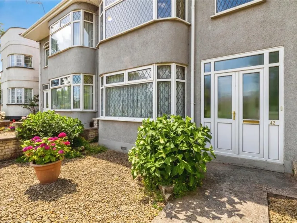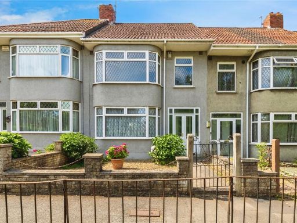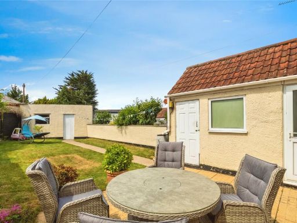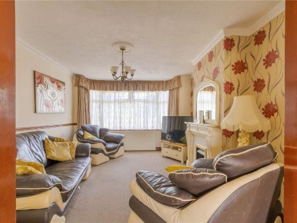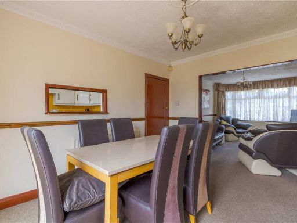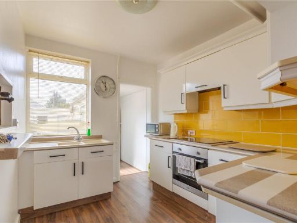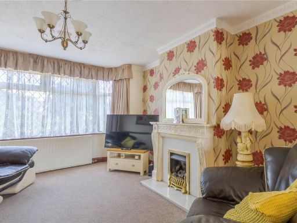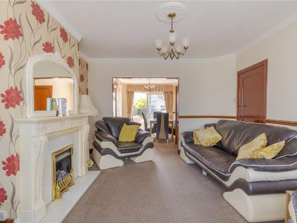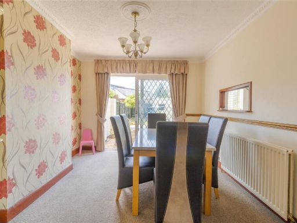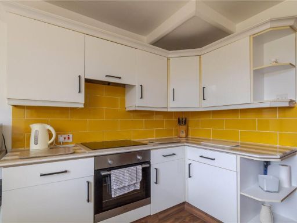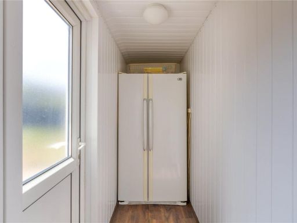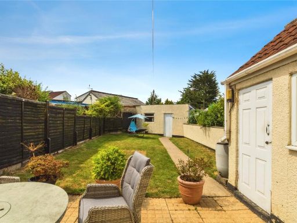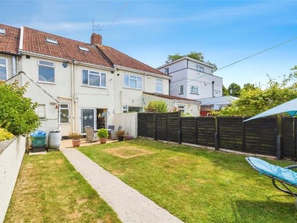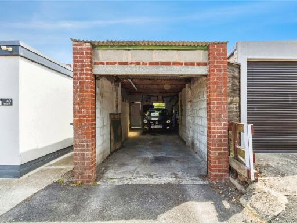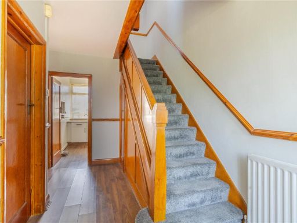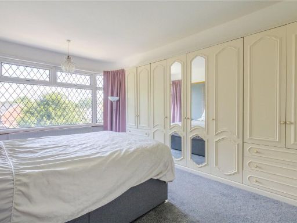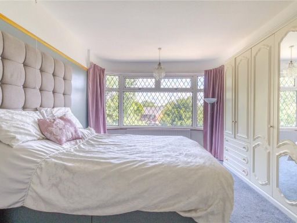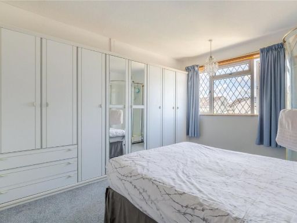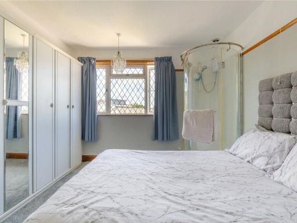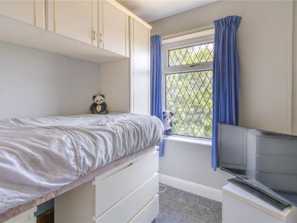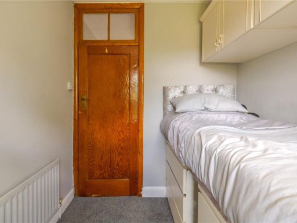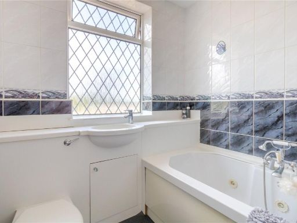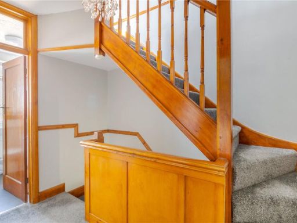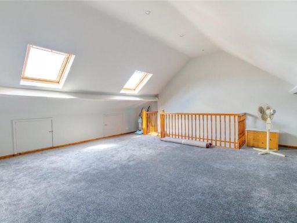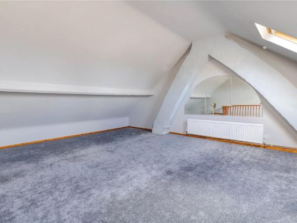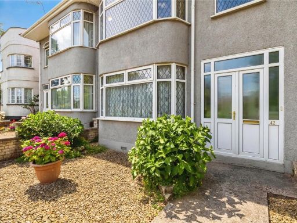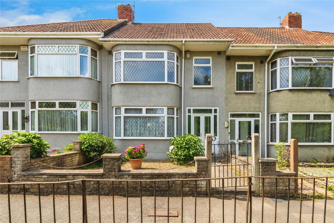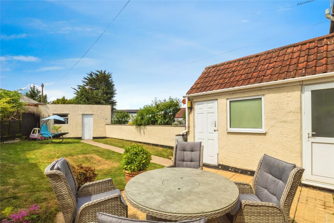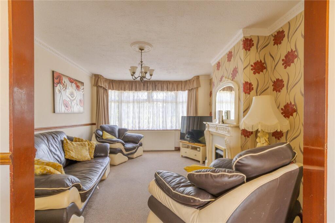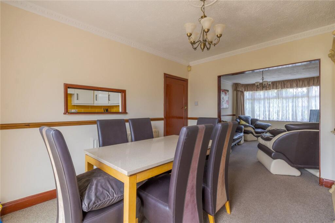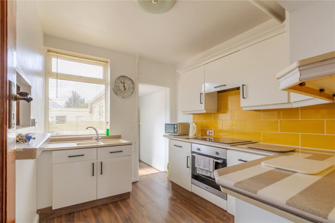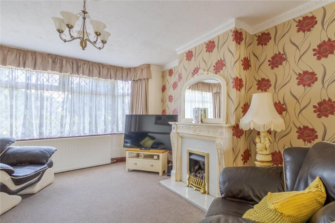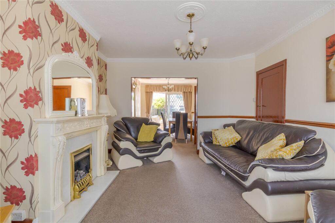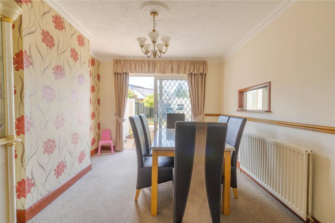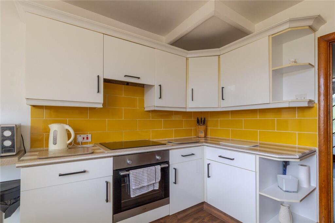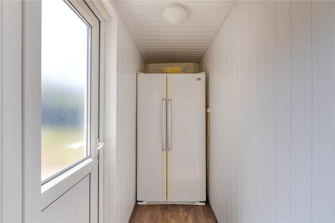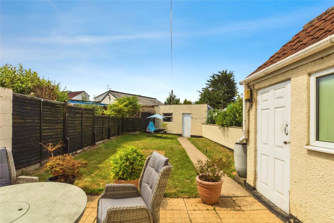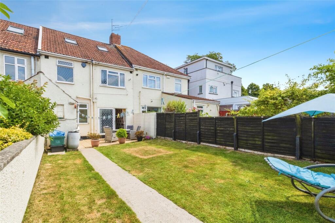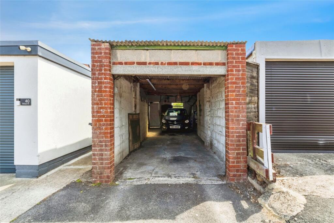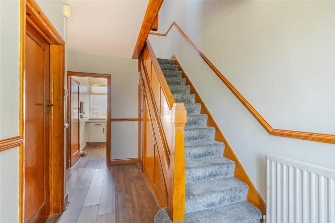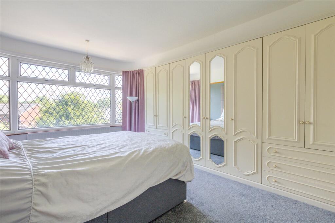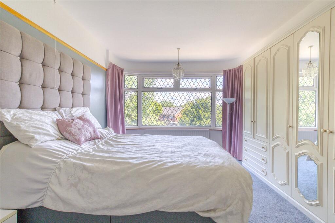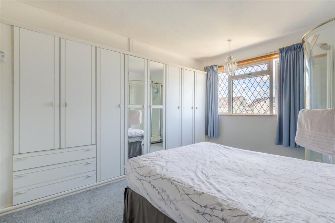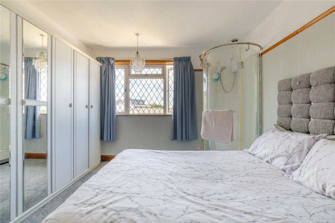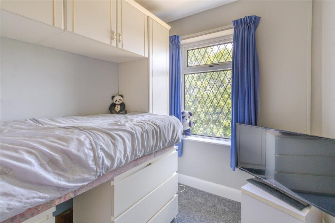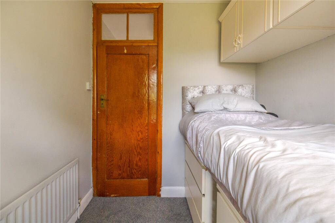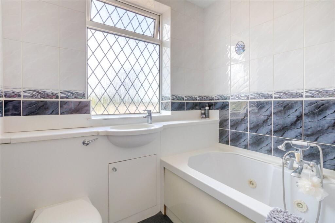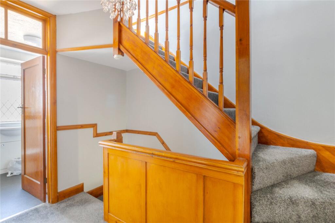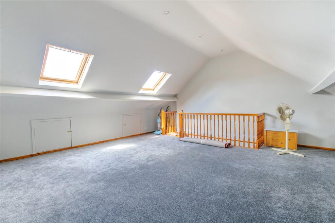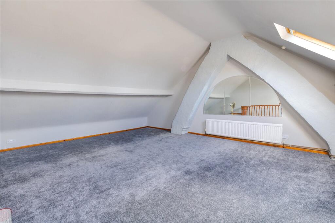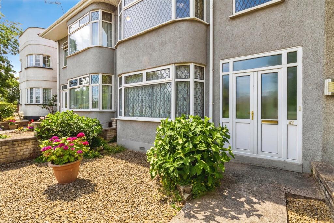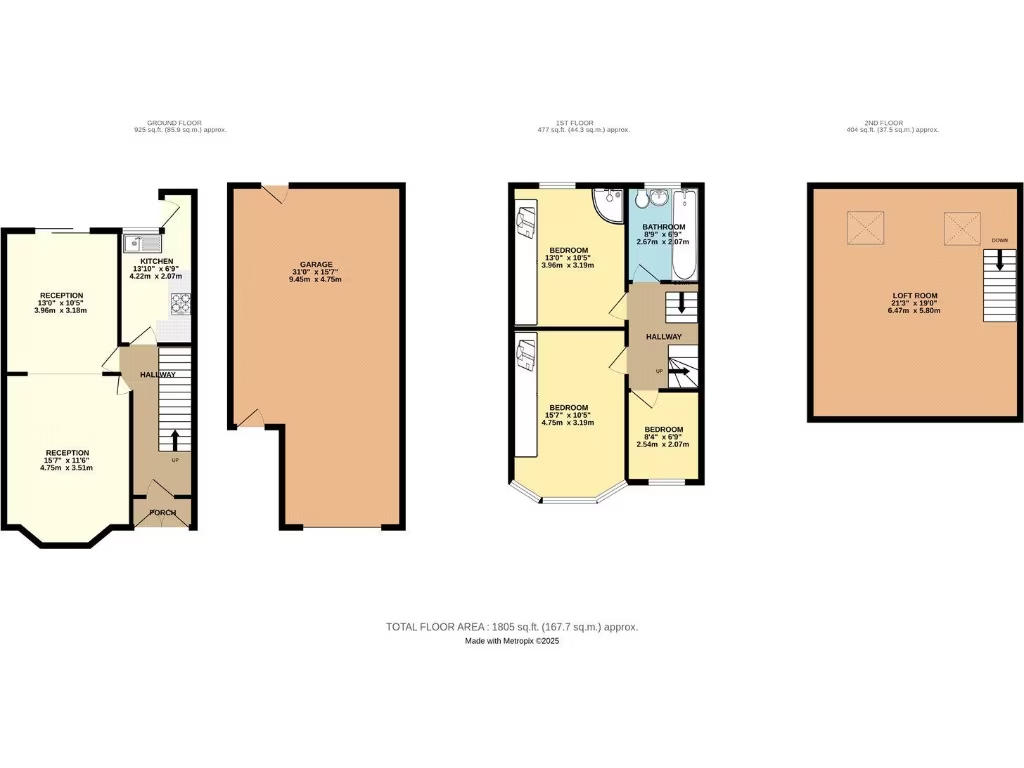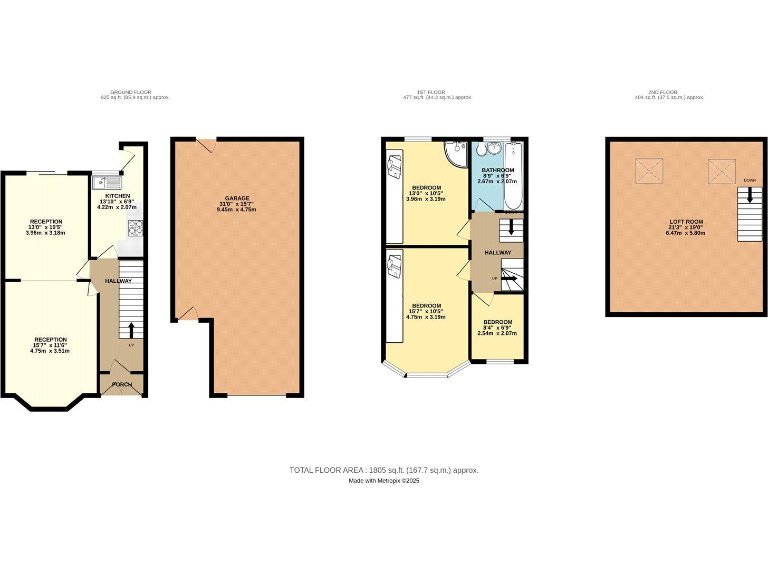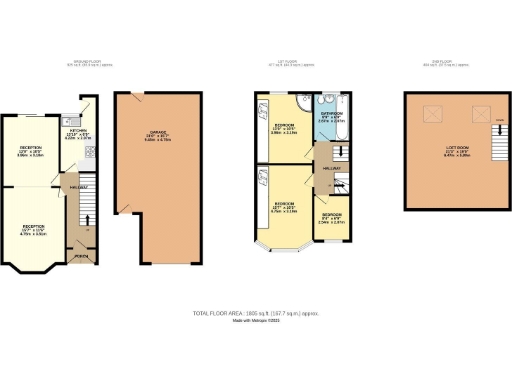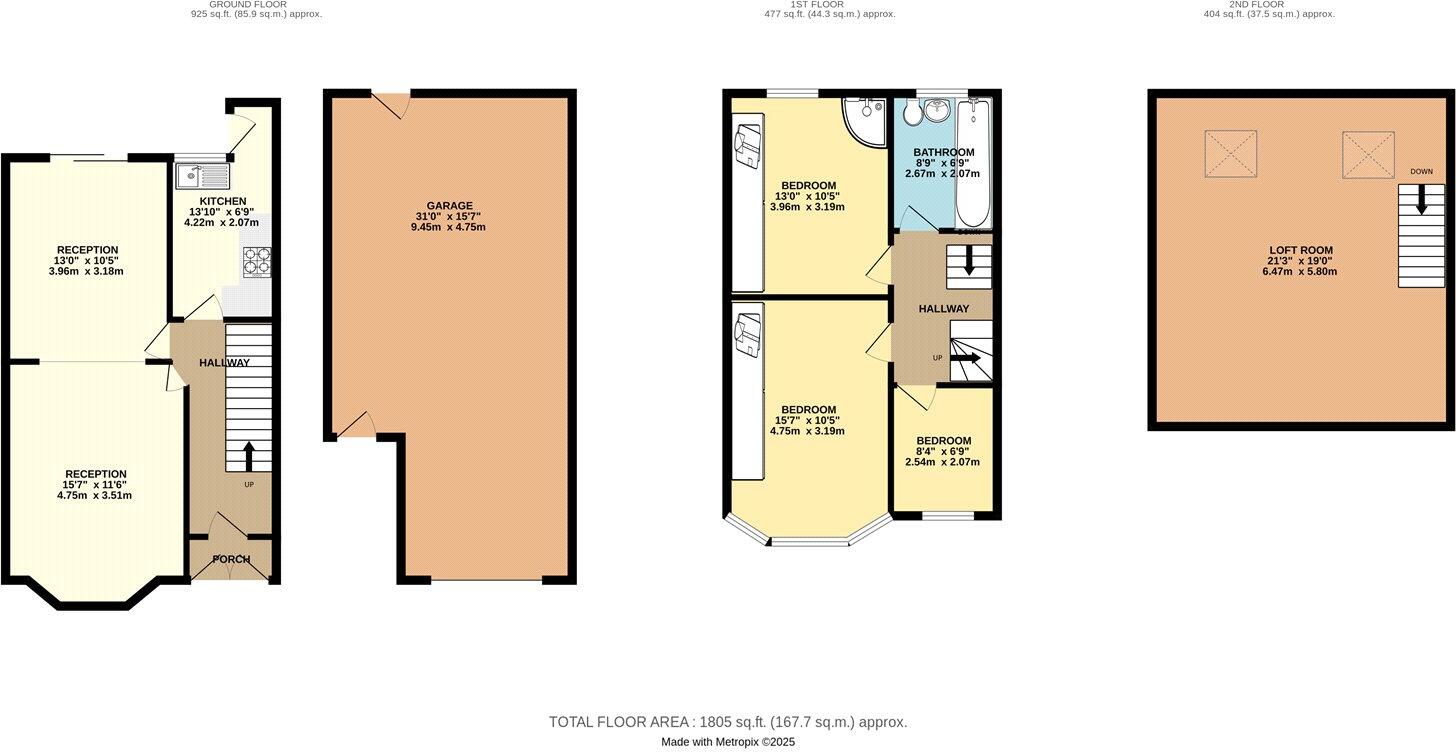Summary - 42 Brislington Hill BS4 5BD
3 bed 1 bath Terraced
Large family home with loft potential and secure two‑car garage.
- Extremely large internal size: c.1,805 sqft across multiple storeys
- Three bedrooms plus large loft room with conversion potential (STPP)
- Two reception rooms; kitchen with separate utility space
- South‑west facing rear garden; small plot but easy upkeep
- Two‑car garage providing secure parking and storage
- EPC E; solid brick construction assumed with no confirmed insulation
- Single family bathroom only; refurbishment likely needed
- Area records very high crime levels; property in coal‑mining area
An unusually spacious mid-terrace in Brislington, this 1950s house offers generous internal floorspace (approx. 1,805 sqft) across multiple levels. The existing layout includes two reception rooms, a fitted kitchen with separate utility, three bedrooms and a large loft room that already provides usable space and strong potential for conversion (subject to planning). A south‑west facing rear garden and a two-car garage complete the plot, offering private outdoor space and secure parking — rare for a terraced location.
The property will suit families or buyers seeking a substantial home with scope to improve and add value. Practical positives include fast FTTP broadband, mains gas central heating and a convenient location close to Bath Road, local parks and good schools. Transport links are strong for commuters: regular buses, Brislington Park & Ride nearby and Temple Meads within about two miles.
Buyers should note clear, verifiable drawbacks: the EPC is rated E, construction is solid brick with no confirmed insulation (likely requiring thermal upgrades), and there is only one family bathroom for three bedrooms. The area records very high crime levels and the site lies within a coal-mining area — both factors warrant specialist checks. The roof and some external features reflect the mid‑century age and may need updating.
Overall this is a large, practical family home with scope for loft conversion and refurbishment to unlock further value. Interested buyers should obtain surveyor quotes for insulation, electrics and structural checks, and verify any planning requirements for loft or extension works.
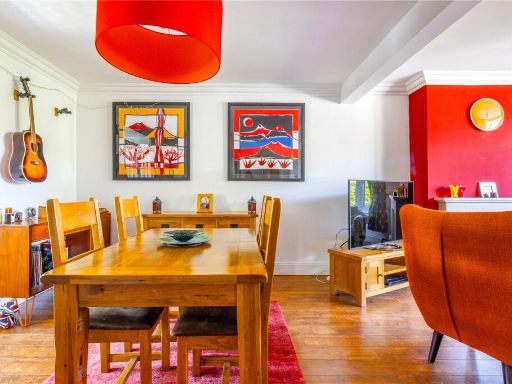 4 bedroom end of terrace house for sale in Water Lane, Brislington, Bristol, BS4 — £585,000 • 4 bed • 1 bath • 1535 ft²
4 bedroom end of terrace house for sale in Water Lane, Brislington, Bristol, BS4 — £585,000 • 4 bed • 1 bath • 1535 ft²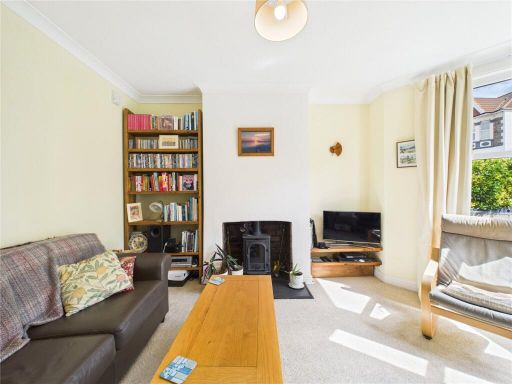 3 bedroom terraced house for sale in Bloomfield Road, Bristol, BS4 — £475,000 • 3 bed • 1 bath • 1152 ft²
3 bedroom terraced house for sale in Bloomfield Road, Bristol, BS4 — £475,000 • 3 bed • 1 bath • 1152 ft²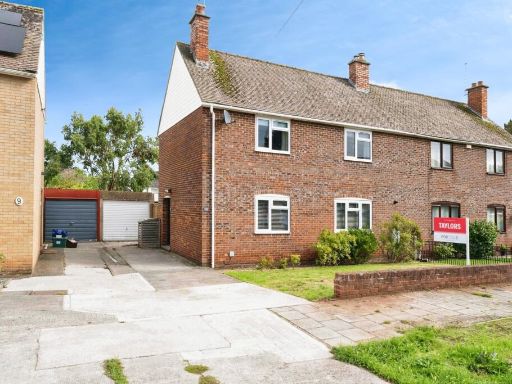 3 bedroom semi-detached house for sale in St. Brelades Grove, Brislington, Bristol, BS4 — £425,000 • 3 bed • 1 bath • 1147 ft²
3 bedroom semi-detached house for sale in St. Brelades Grove, Brislington, Bristol, BS4 — £425,000 • 3 bed • 1 bath • 1147 ft²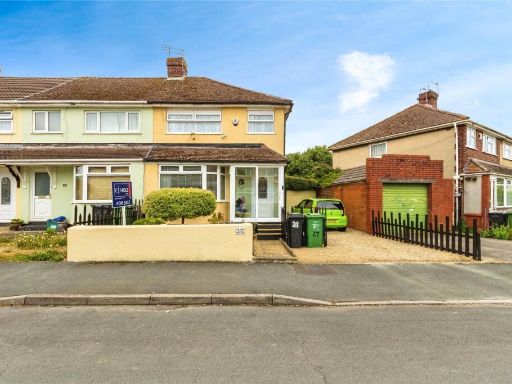 3 bedroom end of terrace house for sale in Eastwood Crescent, Brislington, Bristol, BS4 — £365,000 • 3 bed • 1 bath • 985 ft²
3 bedroom end of terrace house for sale in Eastwood Crescent, Brislington, Bristol, BS4 — £365,000 • 3 bed • 1 bath • 985 ft²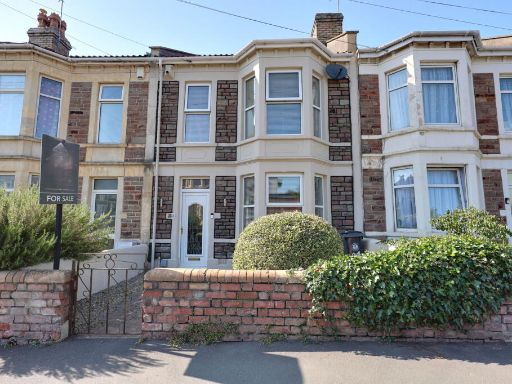 3 bedroom terraced house for sale in Bloomfield Road, Brislington, Bristol, BS4 3QP, BS4 — £465,000 • 3 bed • 2 bath • 1281 ft²
3 bedroom terraced house for sale in Bloomfield Road, Brislington, Bristol, BS4 3QP, BS4 — £465,000 • 3 bed • 2 bath • 1281 ft²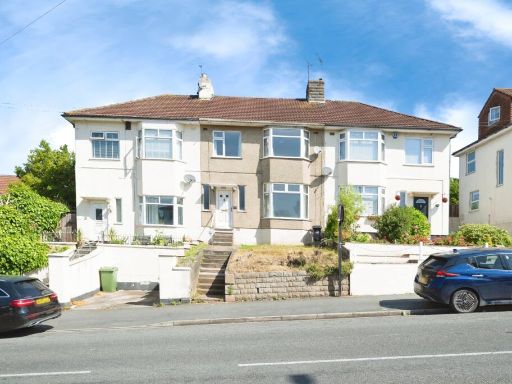 3 bedroom terraced house for sale in West Town Lane, Brislington, Bristol, BS4 — £380,000 • 3 bed • 1 bath • 1511 ft²
3 bedroom terraced house for sale in West Town Lane, Brislington, Bristol, BS4 — £380,000 • 3 bed • 1 bath • 1511 ft²