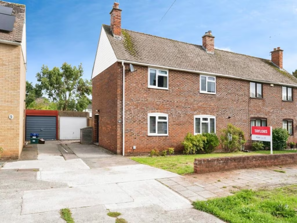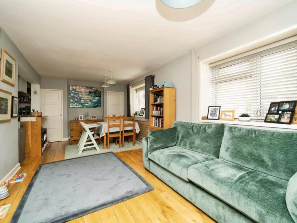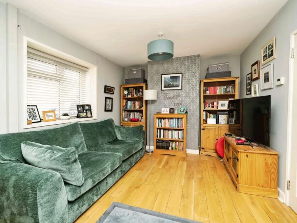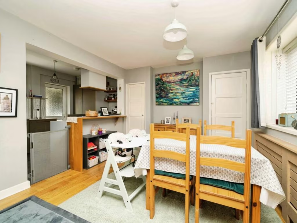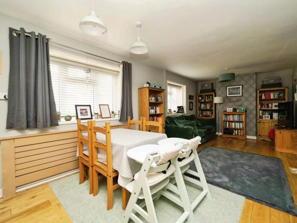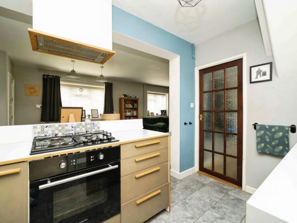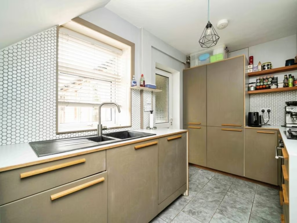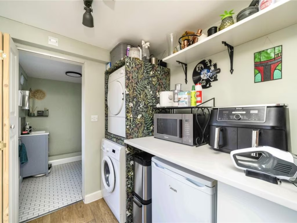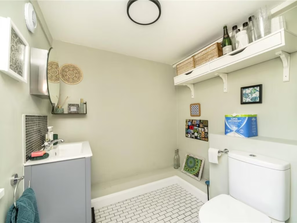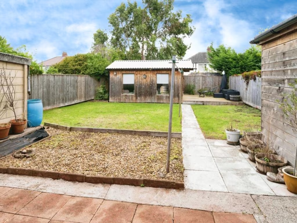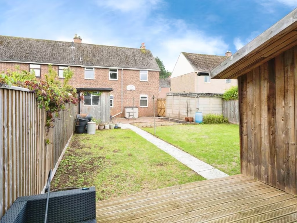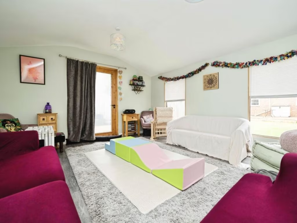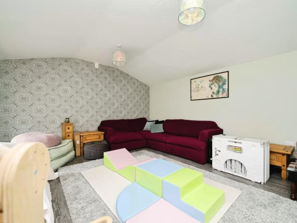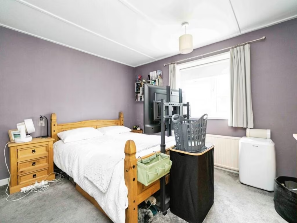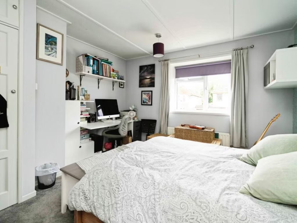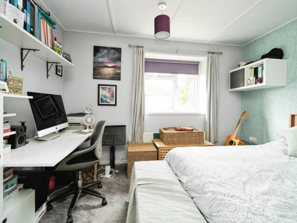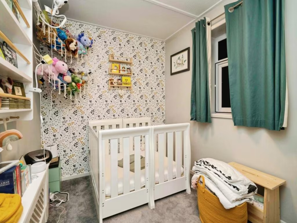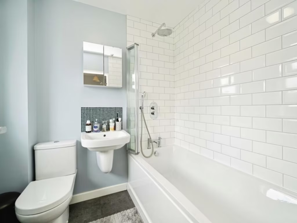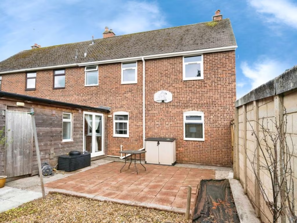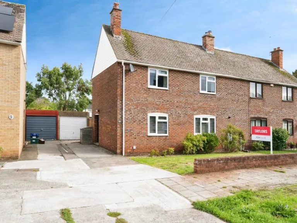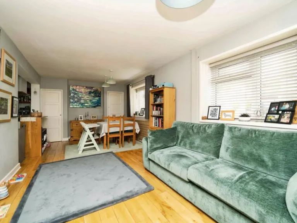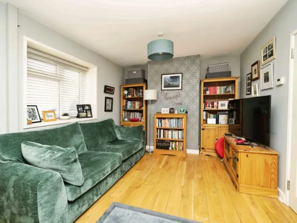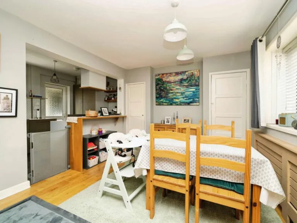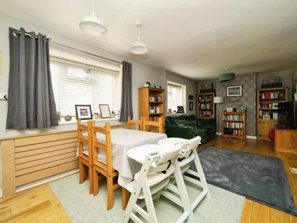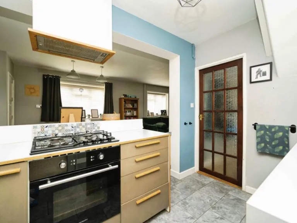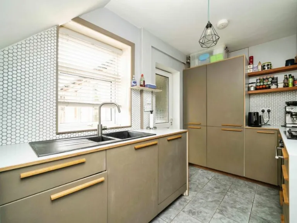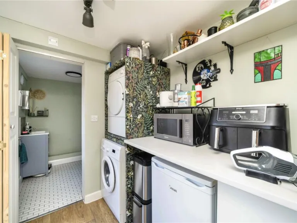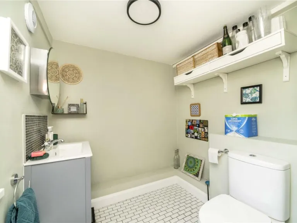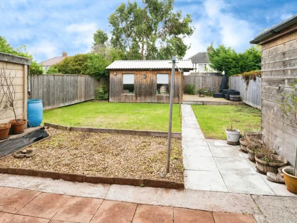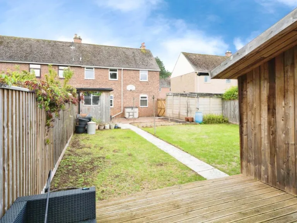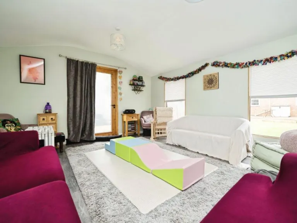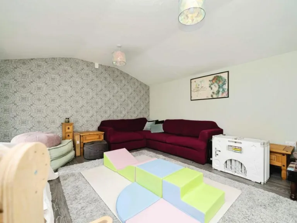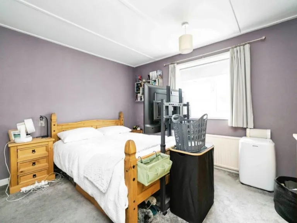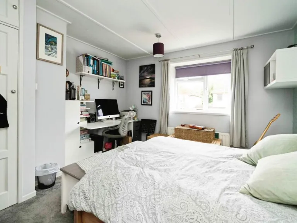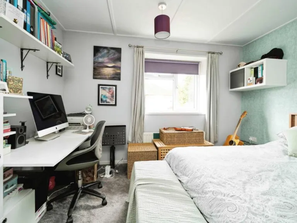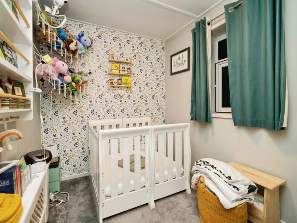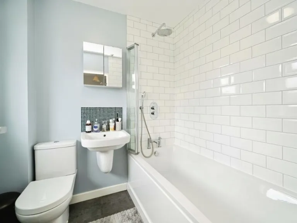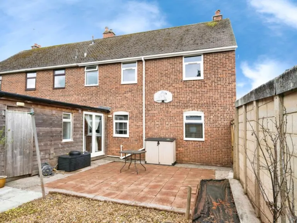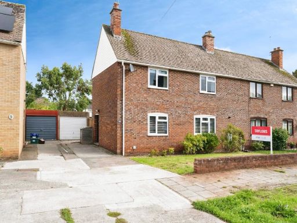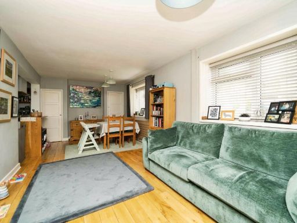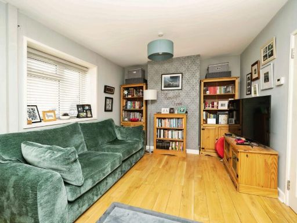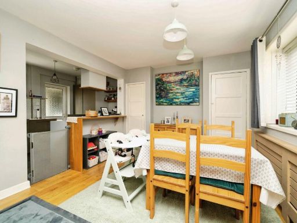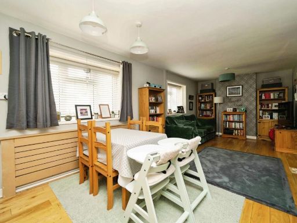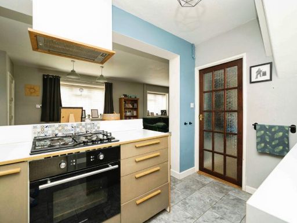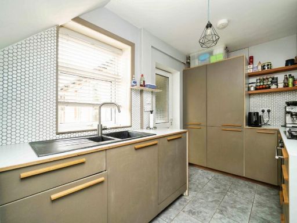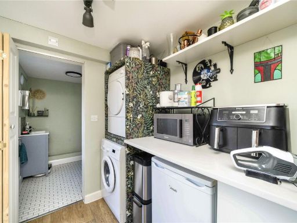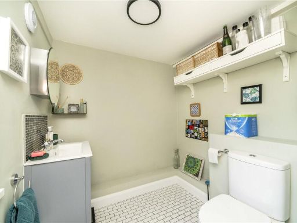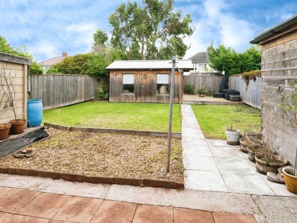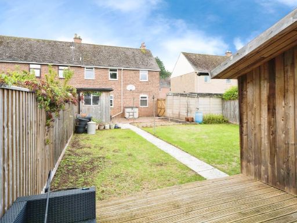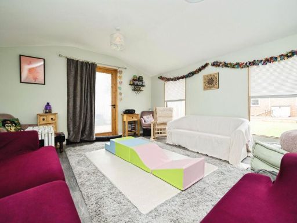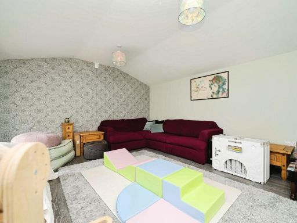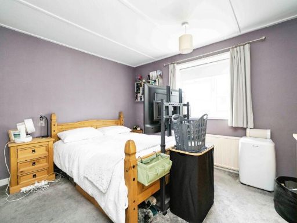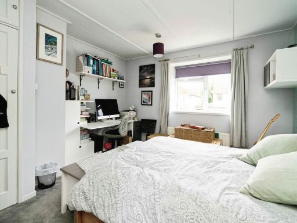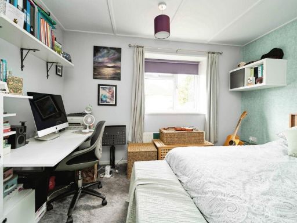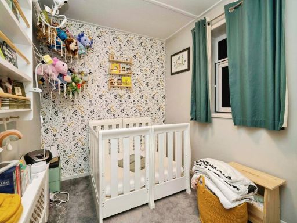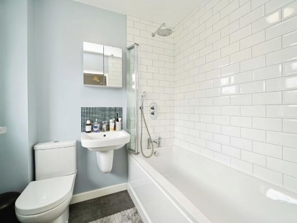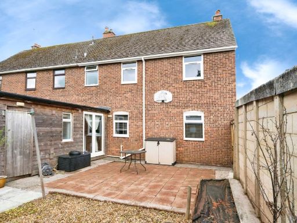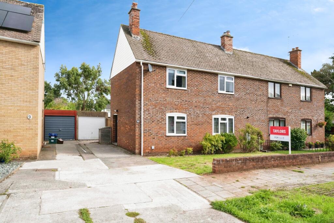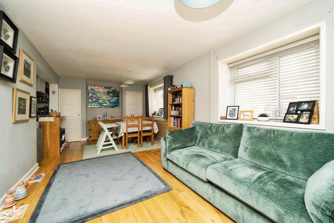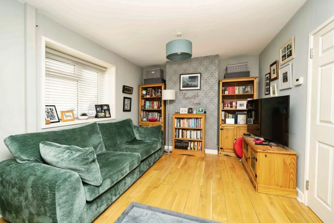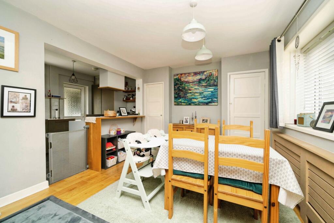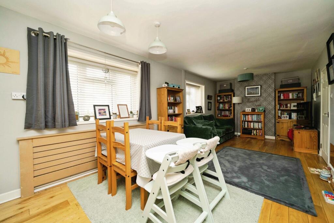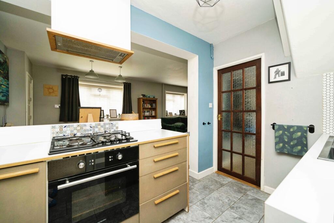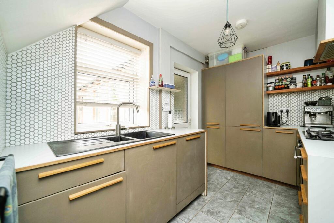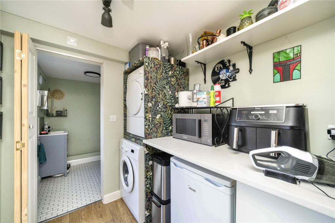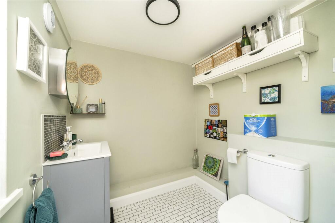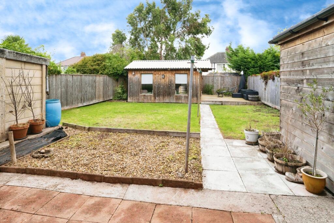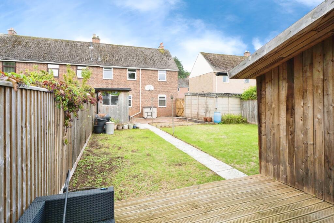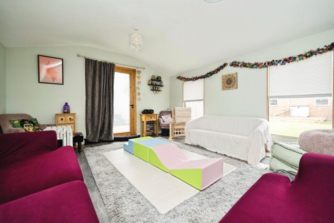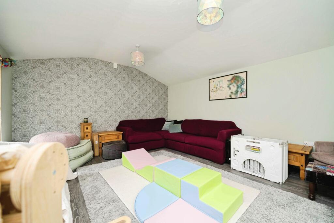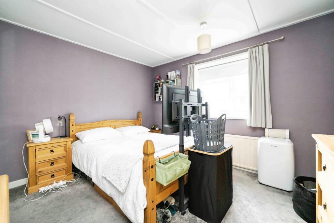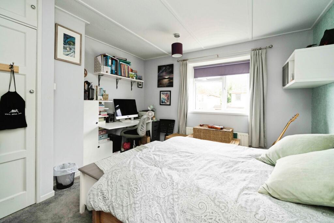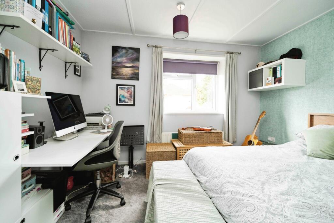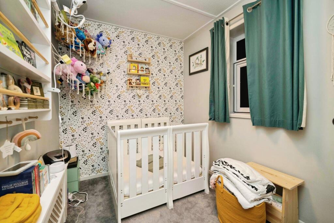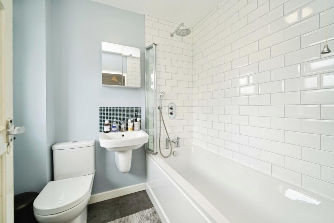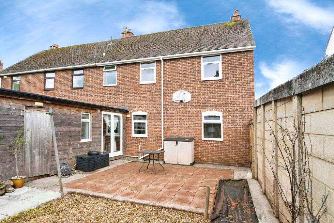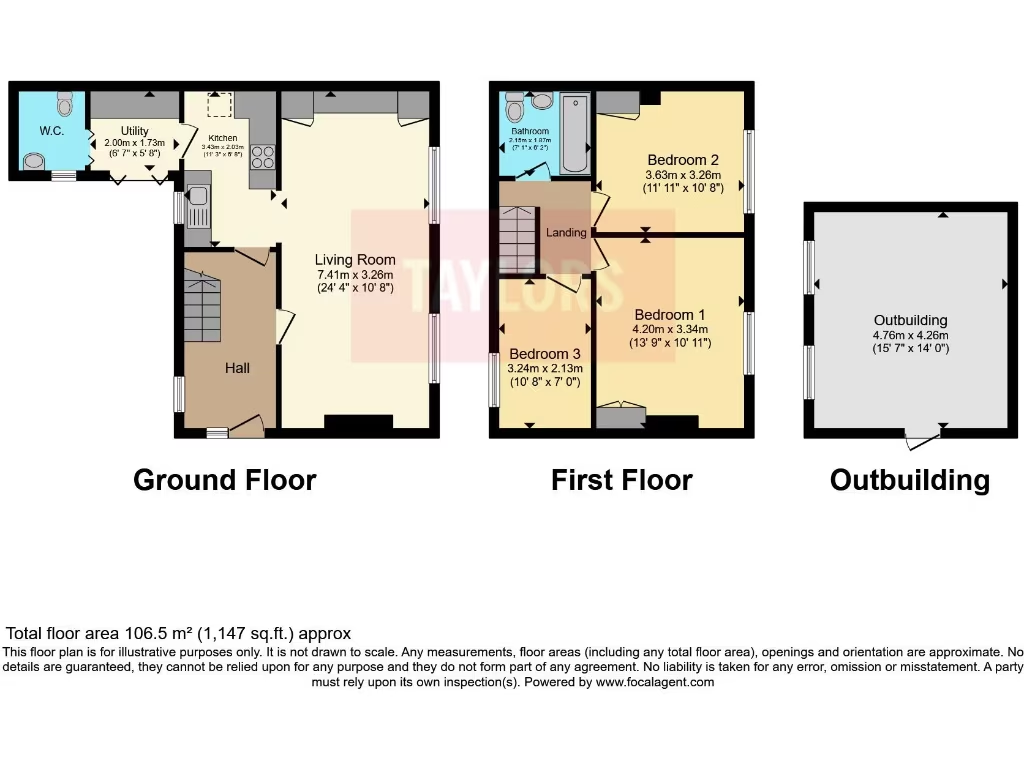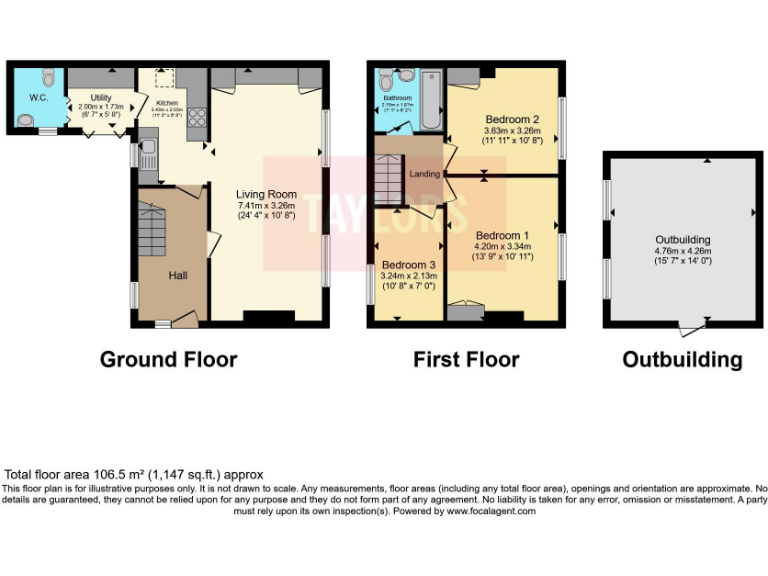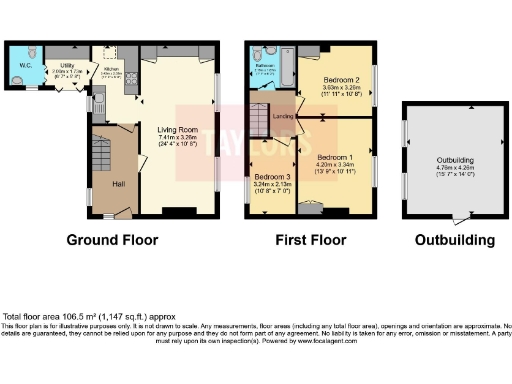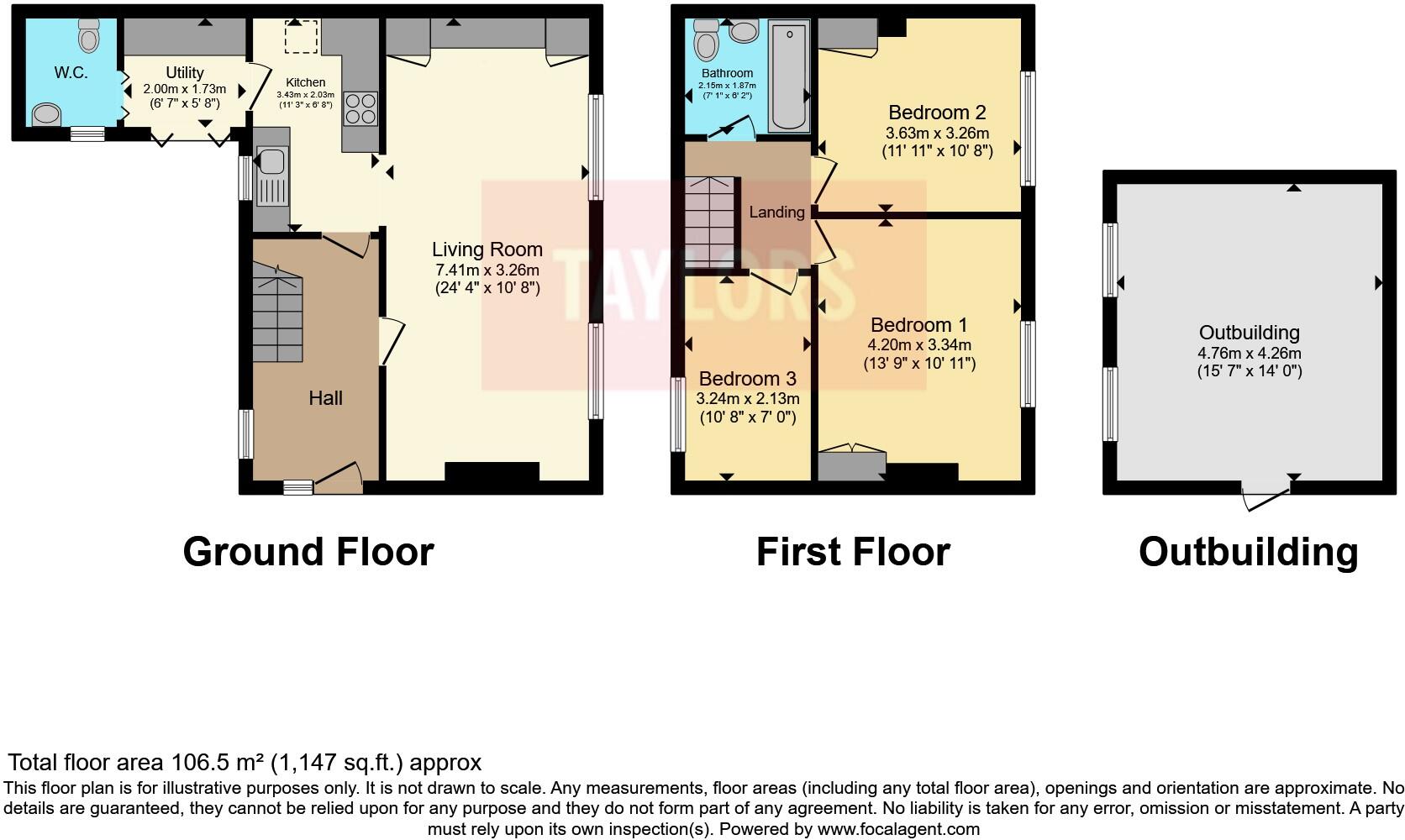Summary - 10 ST BRELADES GROVE BRISTOL BS4 4QJ
3 bed 1 bath Semi-Detached
Garden, garage and detached home office ideal for family life.
Three bedrooms with open-plan living space and hardwood floors
Detached garden playroom/home office — great for remote working
Decent sized plot with lawn; scope to extend (subject to consents)
Garage plus sizable driveway for off-street parking
Double glazing installed; mains gas boiler and radiators
Only one family bathroom — may need adaptation for larger families
Roof requires maintenance; vegetation present on roof
Post‑War construction and average overall condition
Light-filled and versatile, this three-bedroom semi-detached house sits at the end of a quiet cul-de-sac in Brislington. The open-plan ground floor combines lounge, dining and kitchen spaces, creating a comfortable family hub with hardwood floors and large windows letting in plentiful natural light. Off-street parking and a garage add everyday convenience.
The rear garden is a notable asset: mainly laid to lawn with a fully detached playroom/home office that suits remote working, hobbies or child-friendly use. The plot is a decent size for outdoor activities and gardening, offering future scope to extend subject to planning. Double glazing and gas central heating provide efficient comfort for year-round living.
Buyers should note some maintenance is needed: vegetation on the roof and signs that roof work is required. The house has one family bathroom only, and the property’s post‑War construction means finishes are typical of that era. Council tax is very low, and the area offers good local amenities, schools rated Good nearby, reliable broadband and excellent mobile signal — well suited to growing families seeking space and convenience.
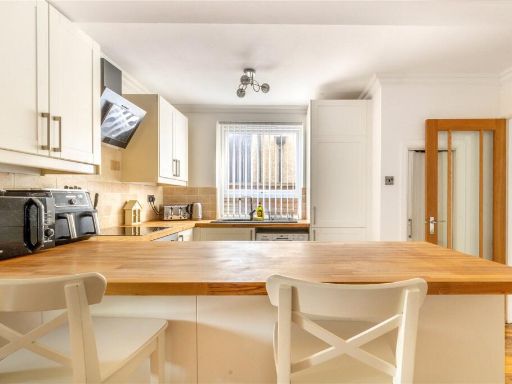 3 bedroom semi-detached house for sale in Broomhill Road, Brislington, Bristol, BS4 — £350,000 • 3 bed • 1 bath • 1035 ft²
3 bedroom semi-detached house for sale in Broomhill Road, Brislington, Bristol, BS4 — £350,000 • 3 bed • 1 bath • 1035 ft²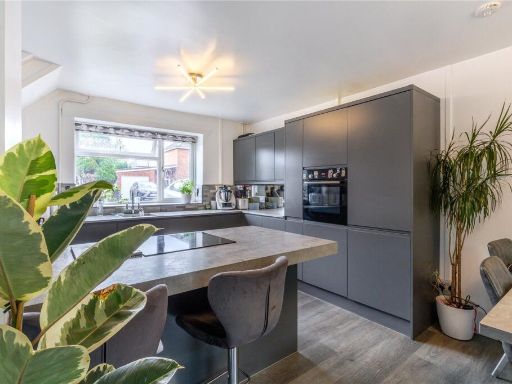 3 bedroom semi-detached house for sale in Westbrook Road, Bristol, BS4 — £400,000 • 3 bed • 1 bath • 856 ft²
3 bedroom semi-detached house for sale in Westbrook Road, Bristol, BS4 — £400,000 • 3 bed • 1 bath • 856 ft²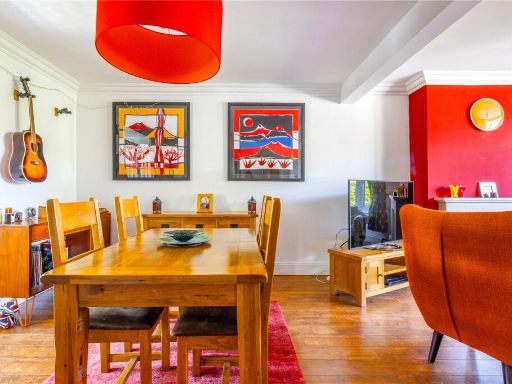 4 bedroom end of terrace house for sale in Water Lane, Brislington, Bristol, BS4 — £575,000 • 4 bed • 1 bath • 1535 ft²
4 bedroom end of terrace house for sale in Water Lane, Brislington, Bristol, BS4 — £575,000 • 4 bed • 1 bath • 1535 ft²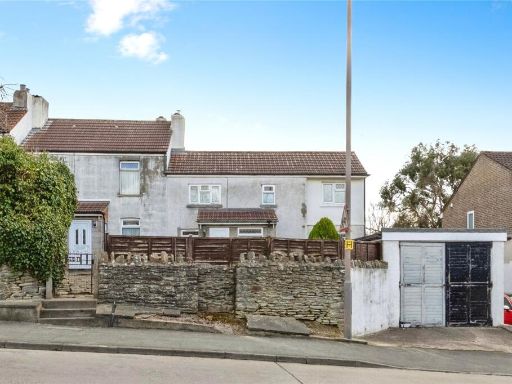 4 bedroom terraced house for sale in School Road, Bristol, BS4 — £415,000 • 4 bed • 2 bath • 1446 ft²
4 bedroom terraced house for sale in School Road, Bristol, BS4 — £415,000 • 4 bed • 2 bath • 1446 ft²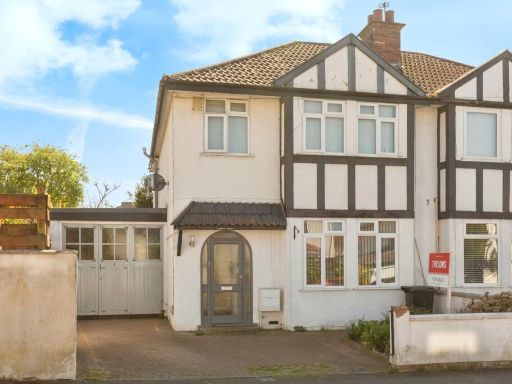 3 bedroom semi-detached house for sale in Braikenridge Road, Brislington, Bristol, BS4 — £470,000 • 3 bed • 1 bath • 1495 ft²
3 bedroom semi-detached house for sale in Braikenridge Road, Brislington, Bristol, BS4 — £470,000 • 3 bed • 1 bath • 1495 ft²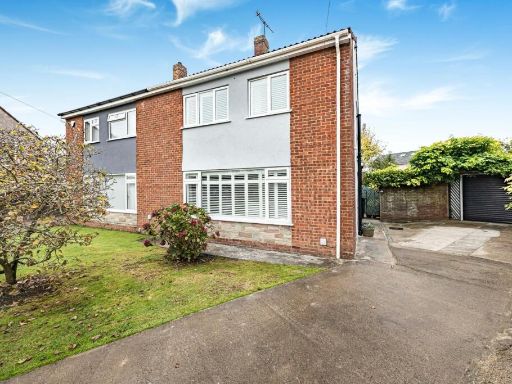 4 bedroom house for sale in Derricke Road, Bristol, BS14 — £475,000 • 4 bed • 1 bath • 1120 ft²
4 bedroom house for sale in Derricke Road, Bristol, BS14 — £475,000 • 4 bed • 1 bath • 1120 ft²