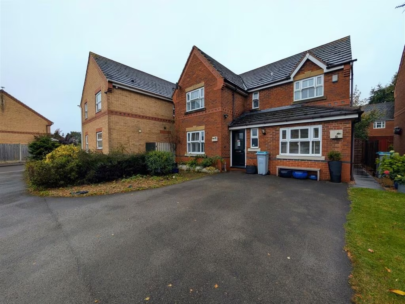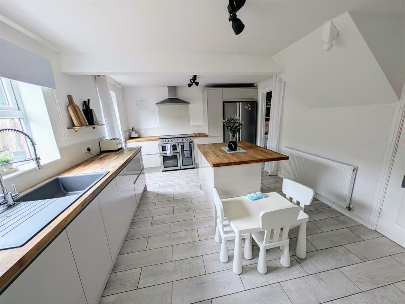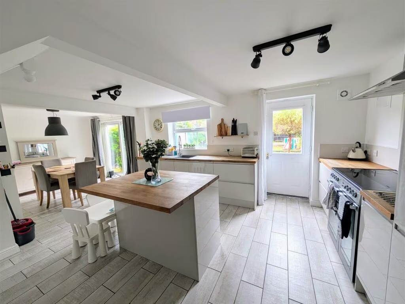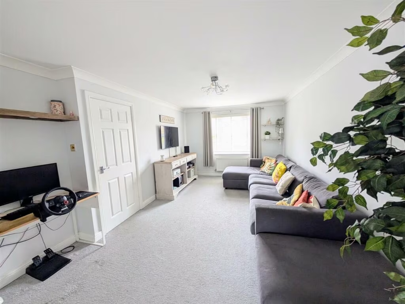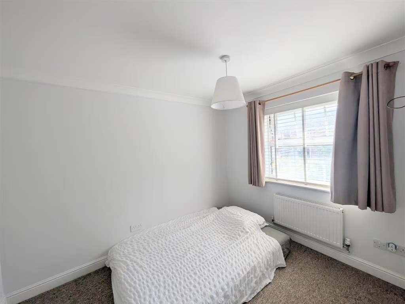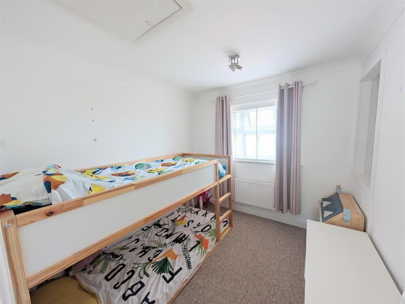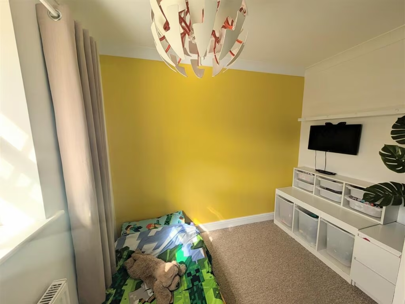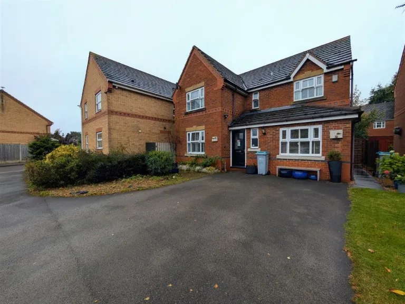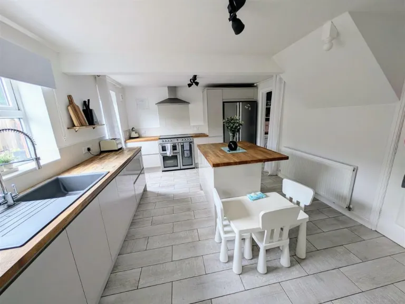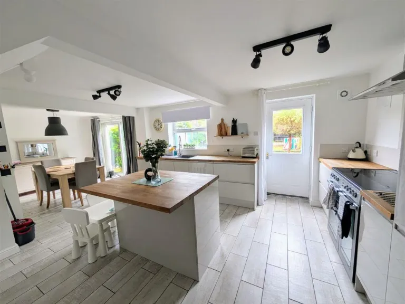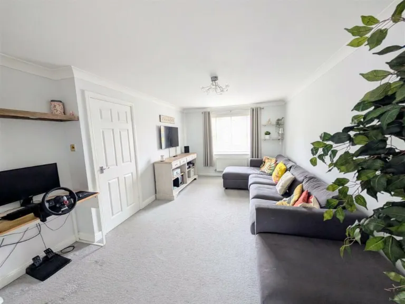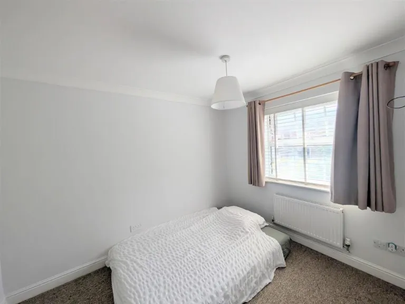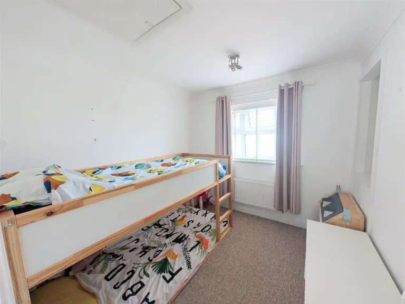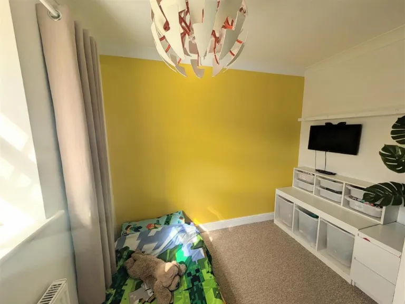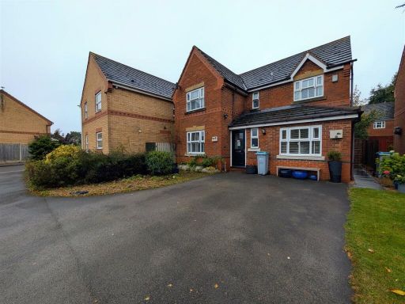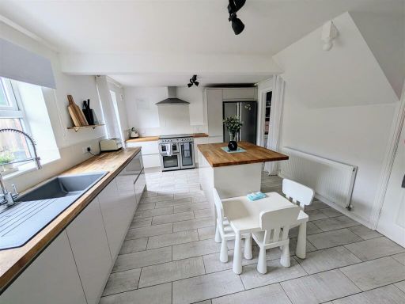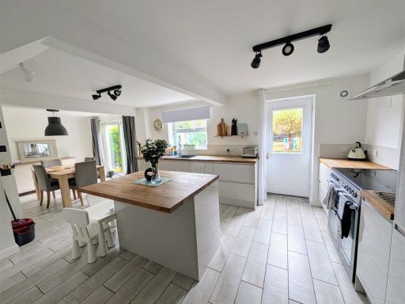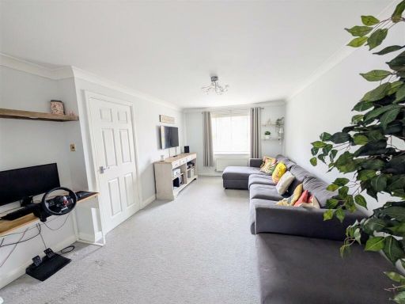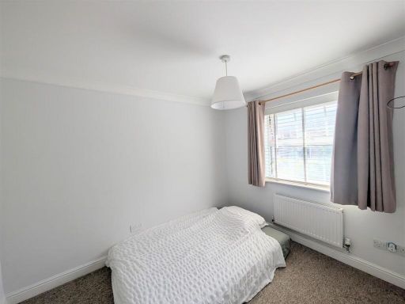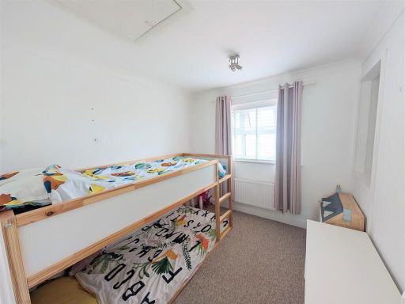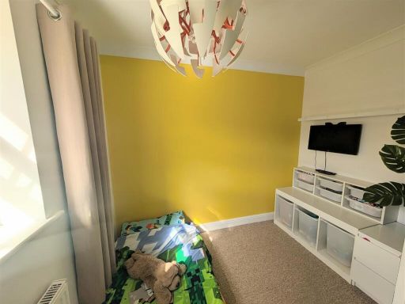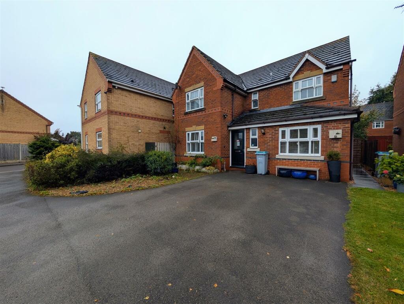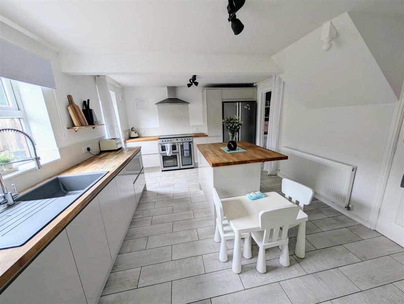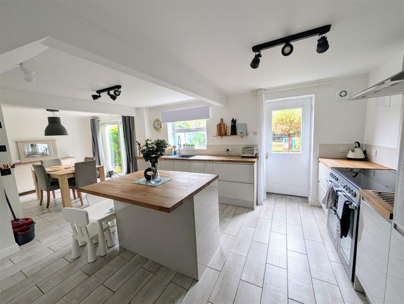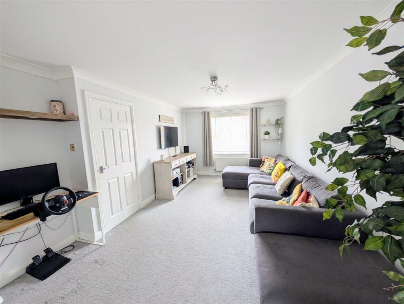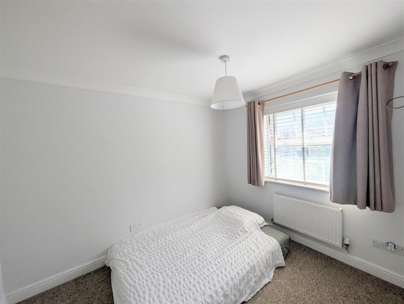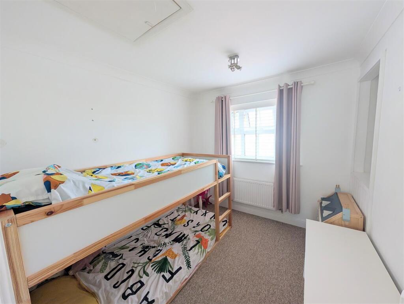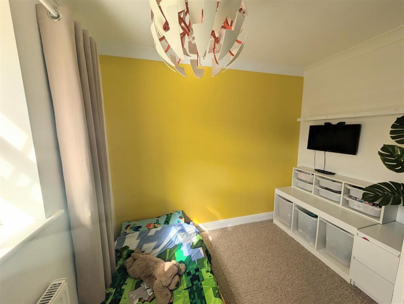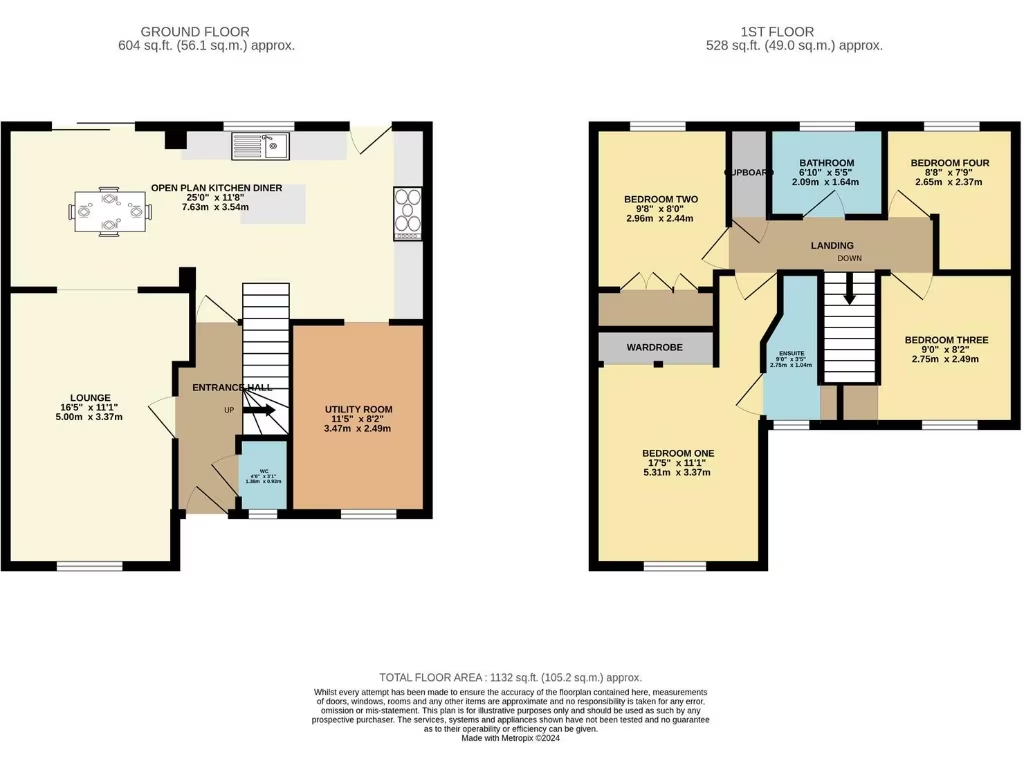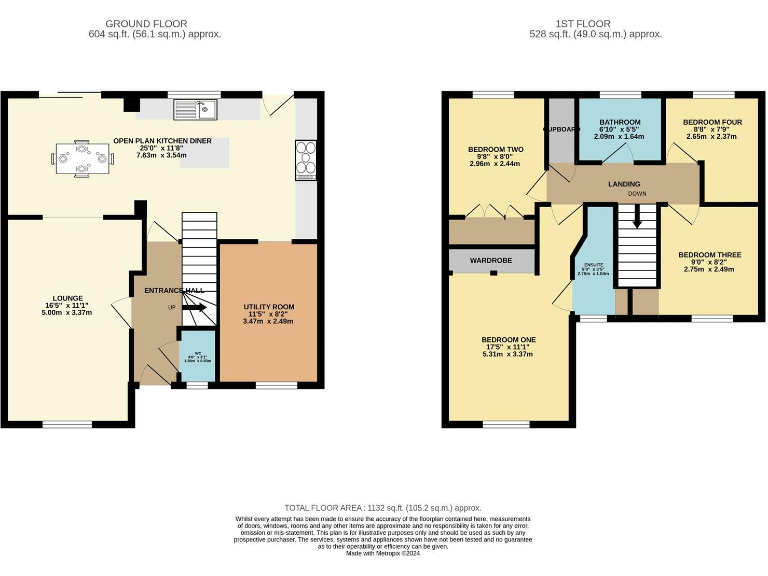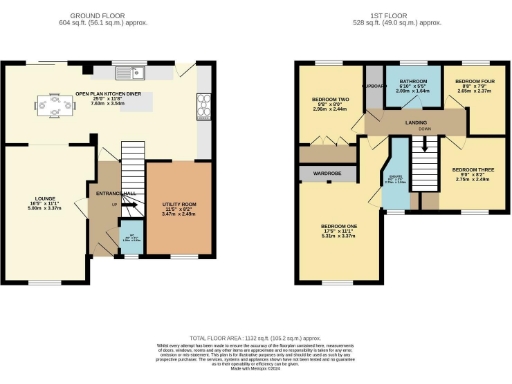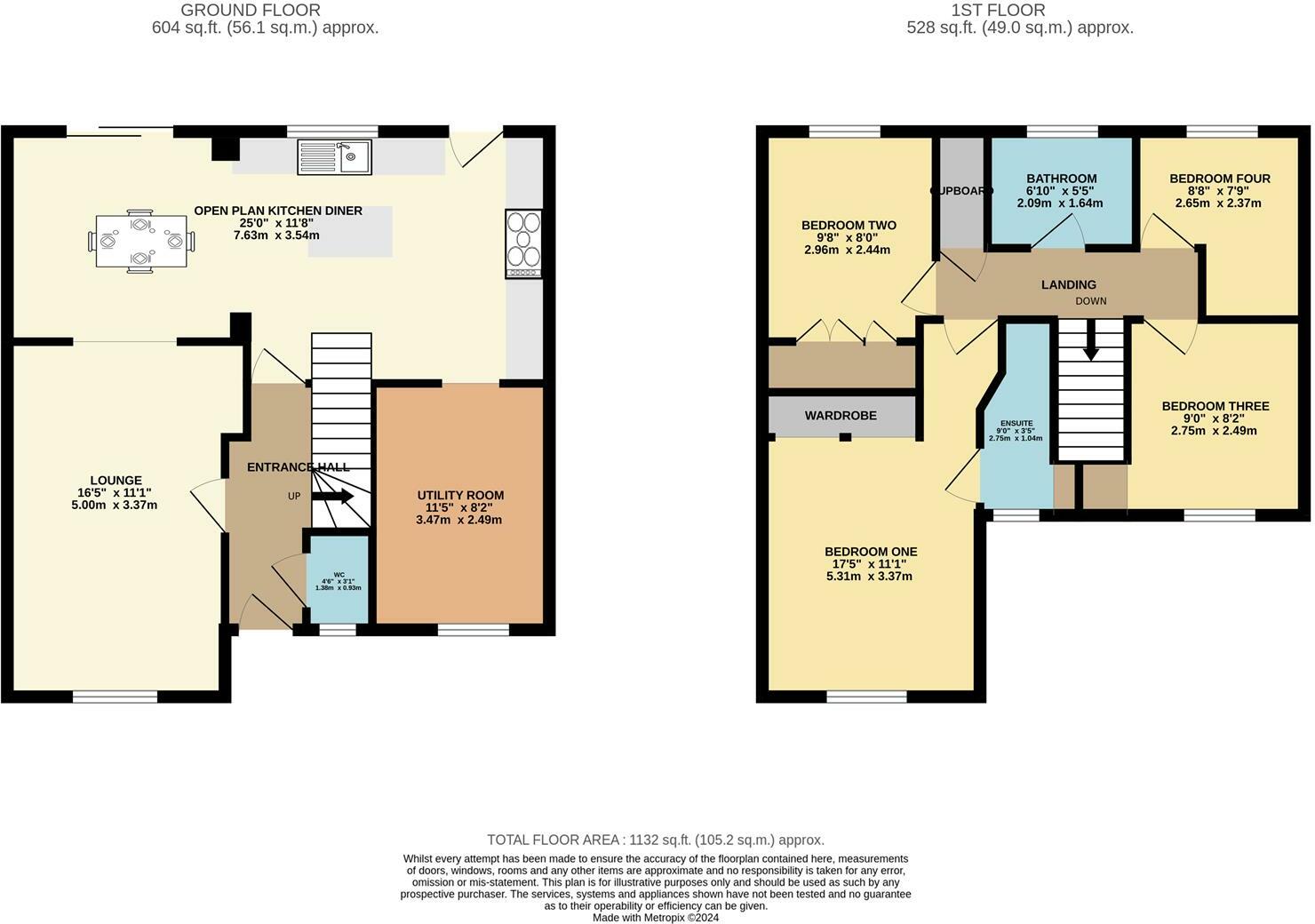Summary - 38 ROBERT DUKESON AVENUE NEWARK NG24 2FF
4 bed 2 bath Detached
Modern four-bedroom cul-de-sac home with large open-plan kitchen and garden—perfect for families..
Open-plan kitchen–diner over 25ft, bright with garden views
Master bedroom with ensuite; family bathroom upstairs
Garage converted to sizable utility/storage room (no internal garage)
Off-street driveway parking; cul-de-sac position for low traffic
UPVC double glazing and mains gas central heating (boiler and radiators)
Total floor area approx. 1,132 sq ft; mid-sized family home
Freehold tenure; Council Tax Band D
Close to good primary schools and Newark Northgate station
Set at the end of a quiet cul-de-sac, this four-bedroom detached home suits growing families seeking a contemporary open-plan layout and outdoor space. The ground floor’s 25ft kitchen–diner is the social heart, flowing to an enclosed rear garden with decking and established planting for family meals and play. A comfortable lounge offers separation for quieter evenings.
The garage has been converted into a large utility/storage room, adding practical space but removing an internal garage area. The master bedroom includes an ensuite and there is a separate family bathroom upstairs, providing flexible accommodation for children or guests. UPVC double glazing, mains gas boiler heating and a driveway for off-street parking keep running costs and maintenance straightforward.
At about 1,132 sq ft and built in the late 1990s/early 2000s, the house is a mid-sized, well-proportioned family home rather than a large property. It benefits from a decent plot, good broadband and excellent mobile signal; local primary schools are within walking distance and Newark Northgate station is around a mile away for direct rail links to London.
This property will appeal to buyers wanting a ready-to-live-in family house with scope to personalise. Note the garage conversion if separate covered storage or an internal garage is a priority. Council Tax band D and freehold tenure provide straightforward ownership terms.
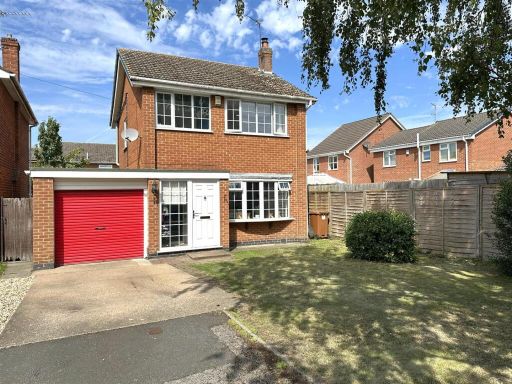 3 bedroom detached house for sale in Pine Close, Newark, NG24 — £225,000 • 3 bed • 1 bath • 986 ft²
3 bedroom detached house for sale in Pine Close, Newark, NG24 — £225,000 • 3 bed • 1 bath • 986 ft²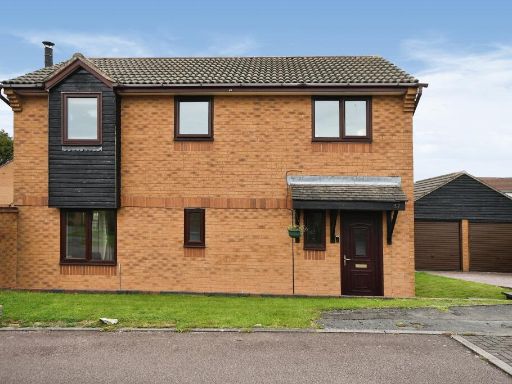 4 bedroom detached house for sale in Cardinal Hinsley Close, Newark, Nottinghamshire, NG24 — £240,000 • 4 bed • 1 bath • 1163 ft²
4 bedroom detached house for sale in Cardinal Hinsley Close, Newark, Nottinghamshire, NG24 — £240,000 • 4 bed • 1 bath • 1163 ft²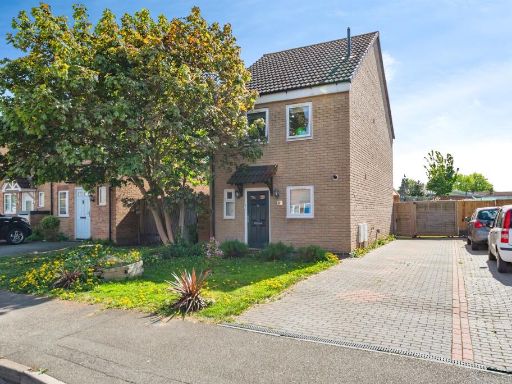 4 bedroom detached house for sale in Emmendingen Avenue, Newark, NG24 — £260,000 • 4 bed • 3 bath • 1088 ft²
4 bedroom detached house for sale in Emmendingen Avenue, Newark, NG24 — £260,000 • 4 bed • 3 bath • 1088 ft²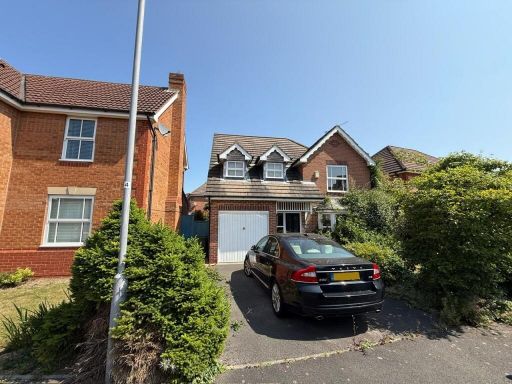 4 bedroom detached house for sale in Preston Road, Newark, NG24 — £300,000 • 4 bed • 3 bath • 1077 ft²
4 bedroom detached house for sale in Preston Road, Newark, NG24 — £300,000 • 4 bed • 3 bath • 1077 ft²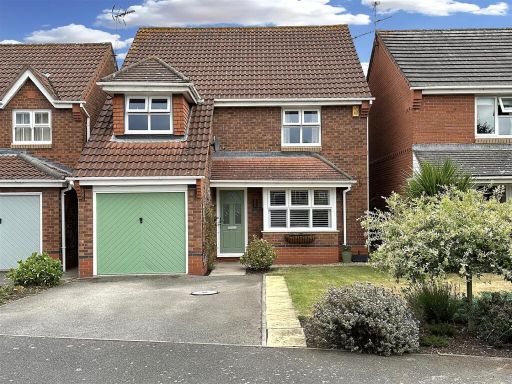 3 bedroom detached house for sale in The Ivies, Farndon Road, Newark, NG24 — £290,000 • 3 bed • 2 bath • 1365 ft²
3 bedroom detached house for sale in The Ivies, Farndon Road, Newark, NG24 — £290,000 • 3 bed • 2 bath • 1365 ft²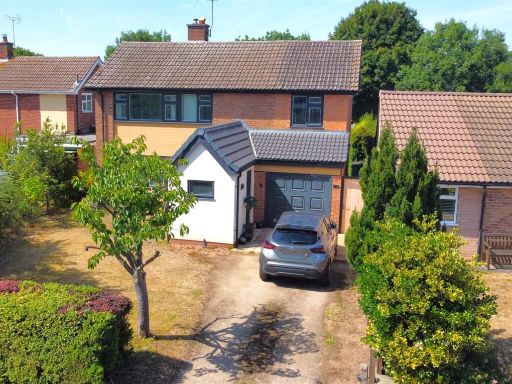 4 bedroom detached house for sale in Valley Prospect, Newark, NG24 — £450,000 • 4 bed • 2 bath • 1550 ft²
4 bedroom detached house for sale in Valley Prospect, Newark, NG24 — £450,000 • 4 bed • 2 bath • 1550 ft²