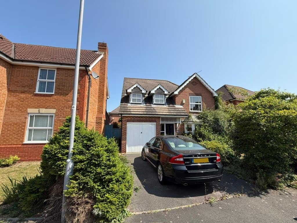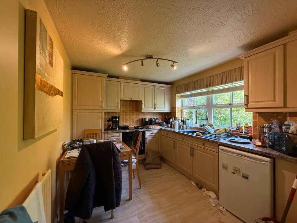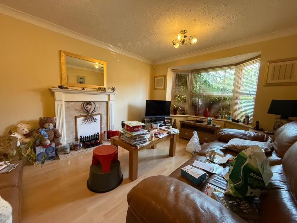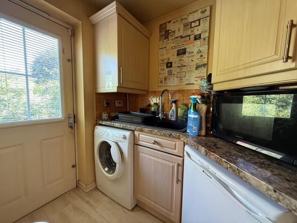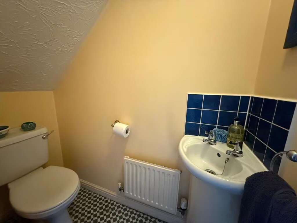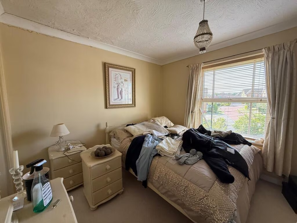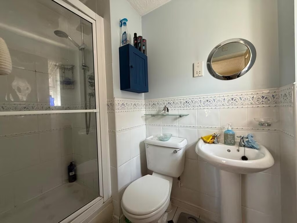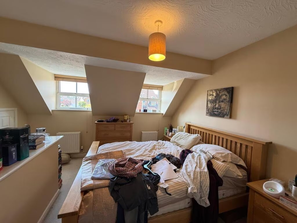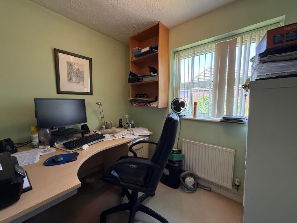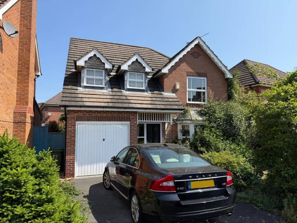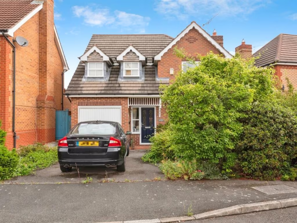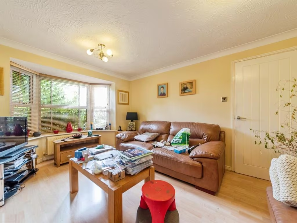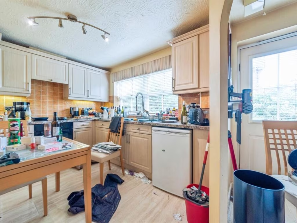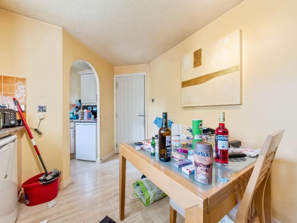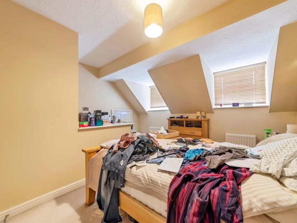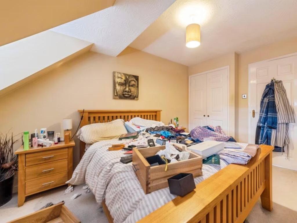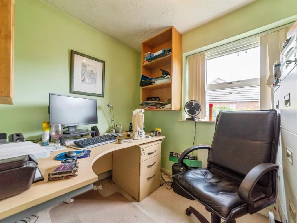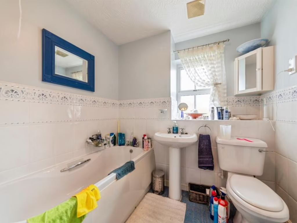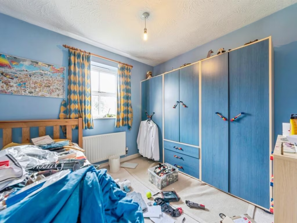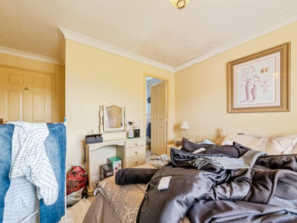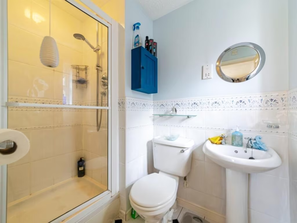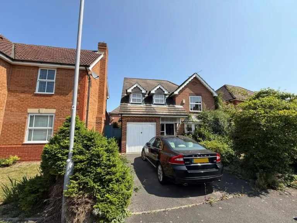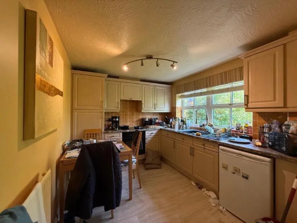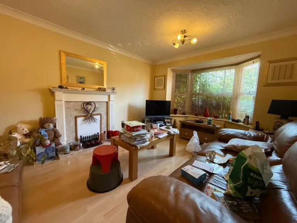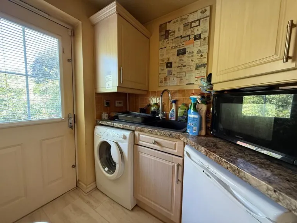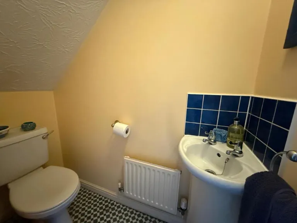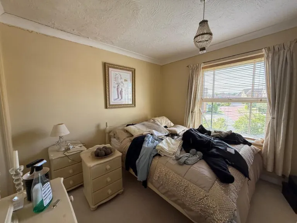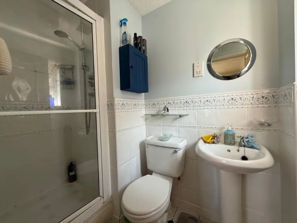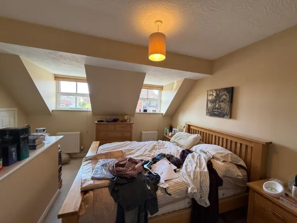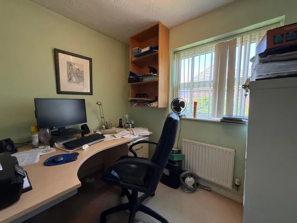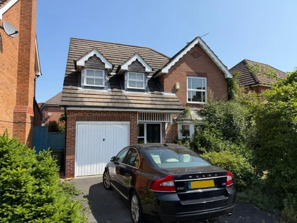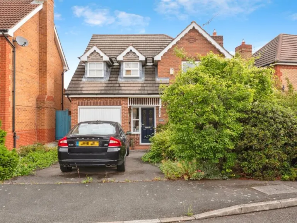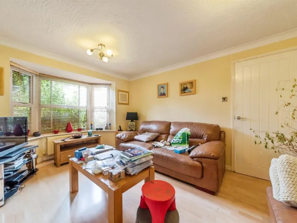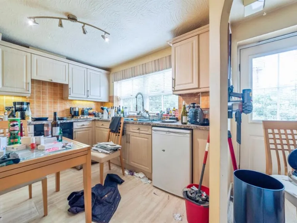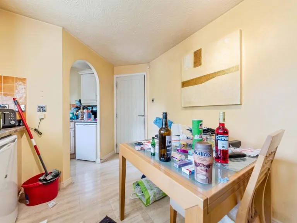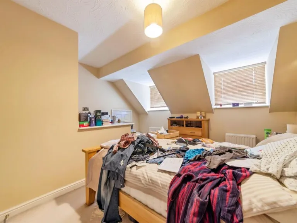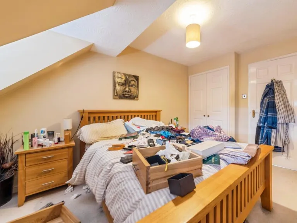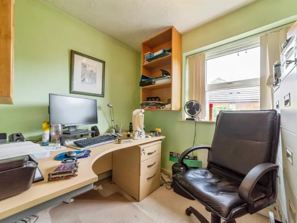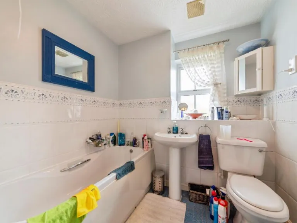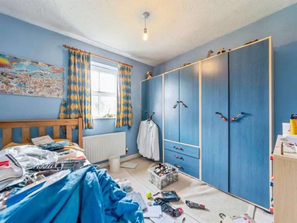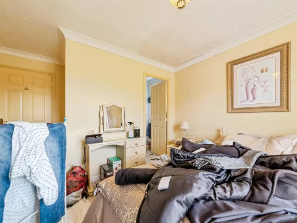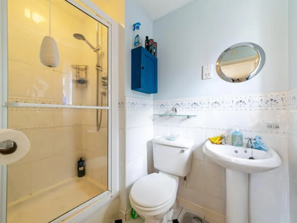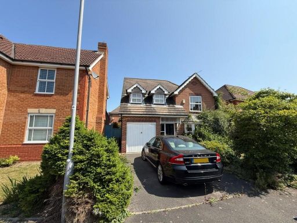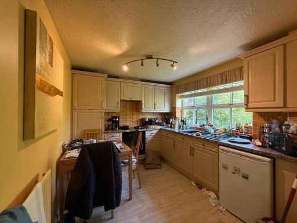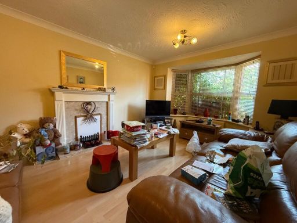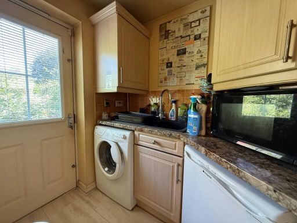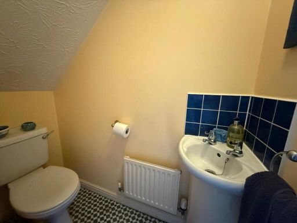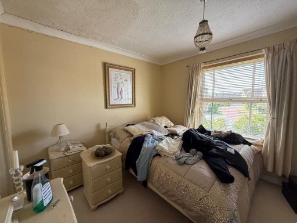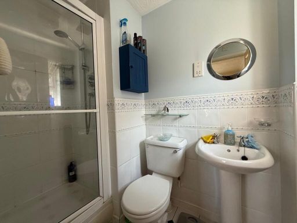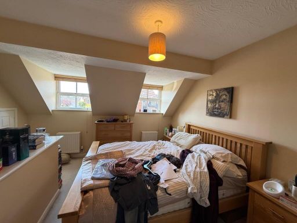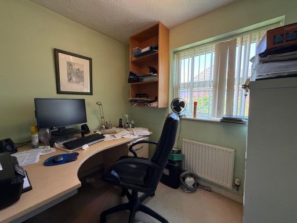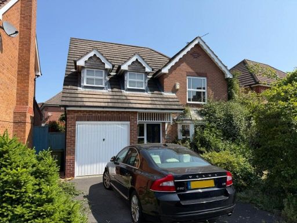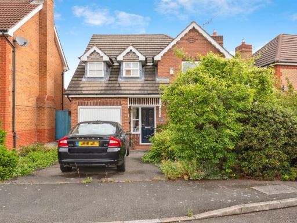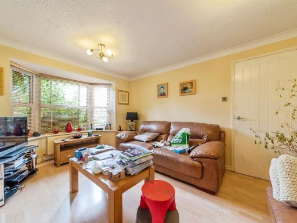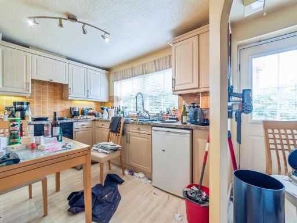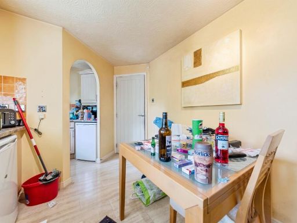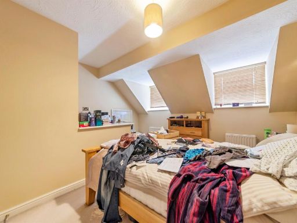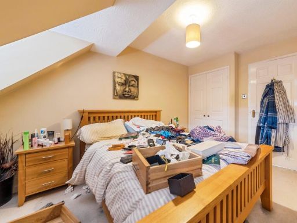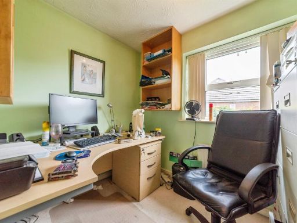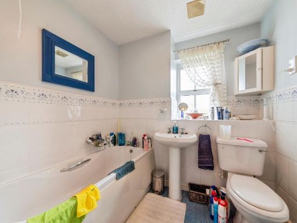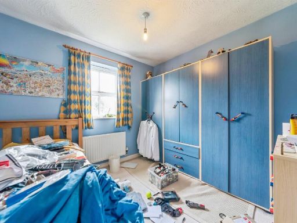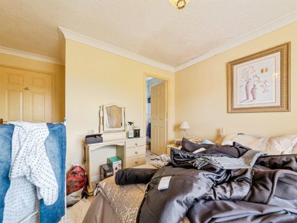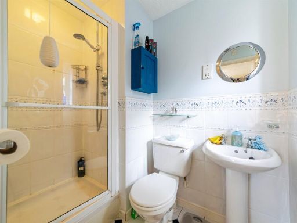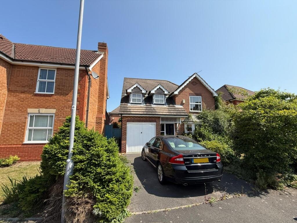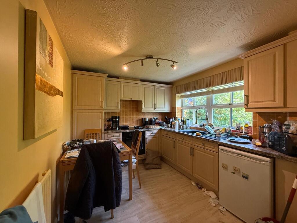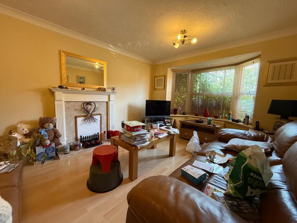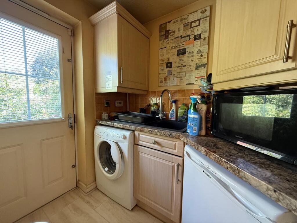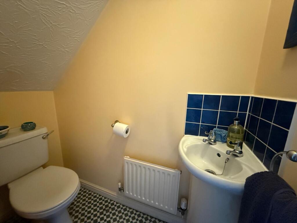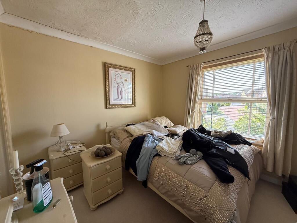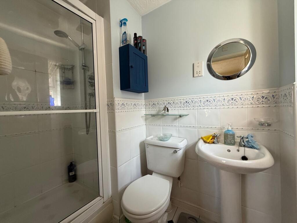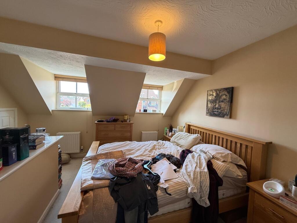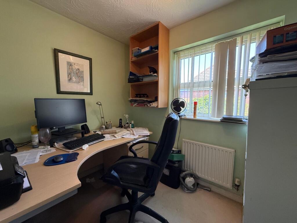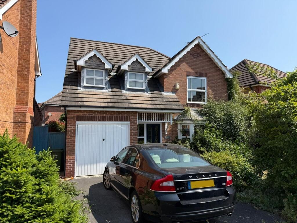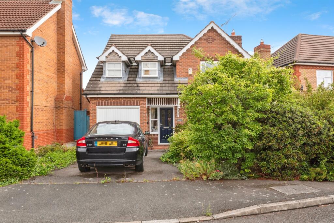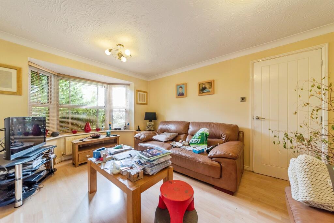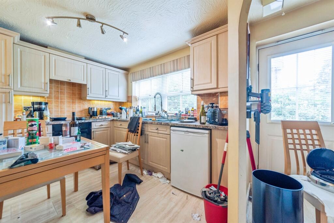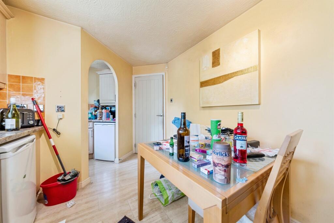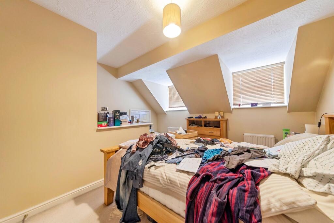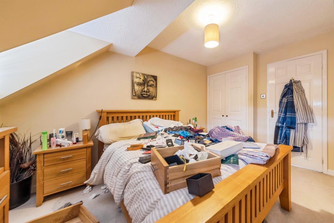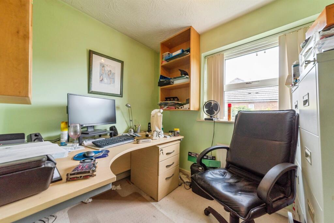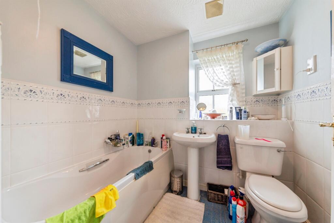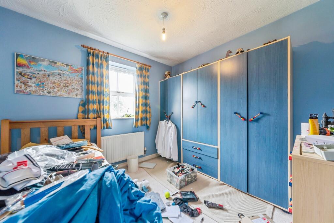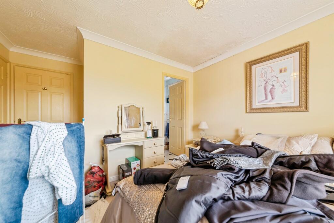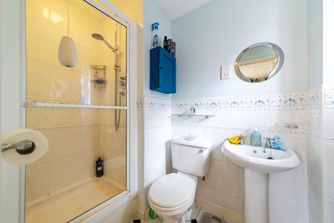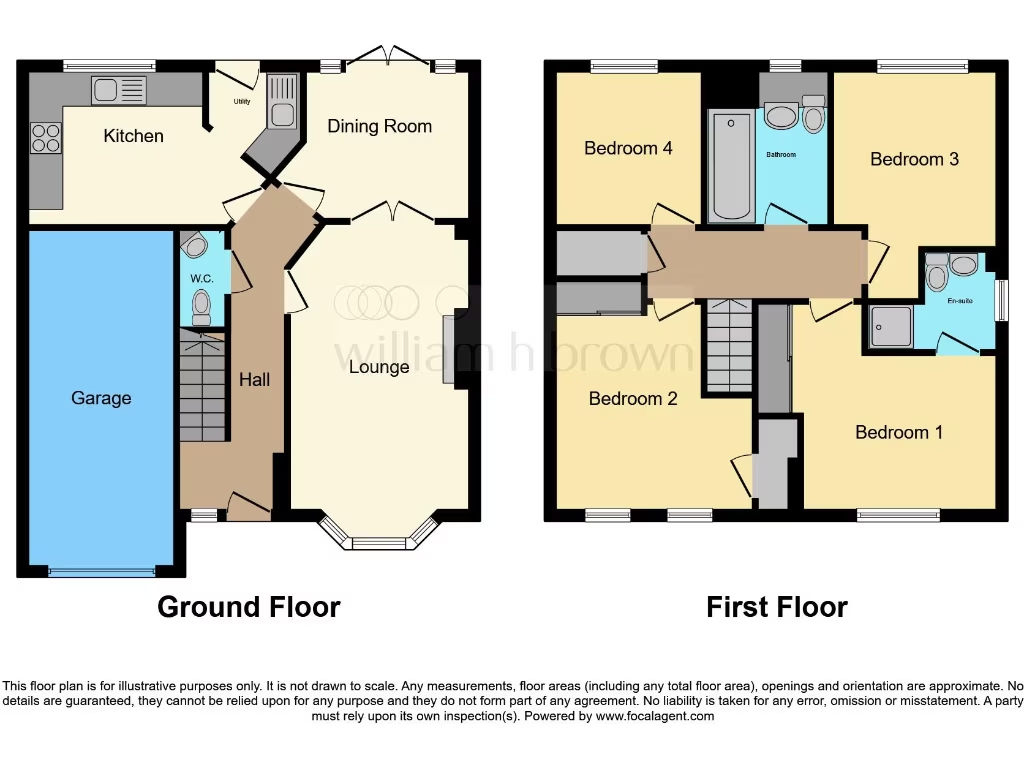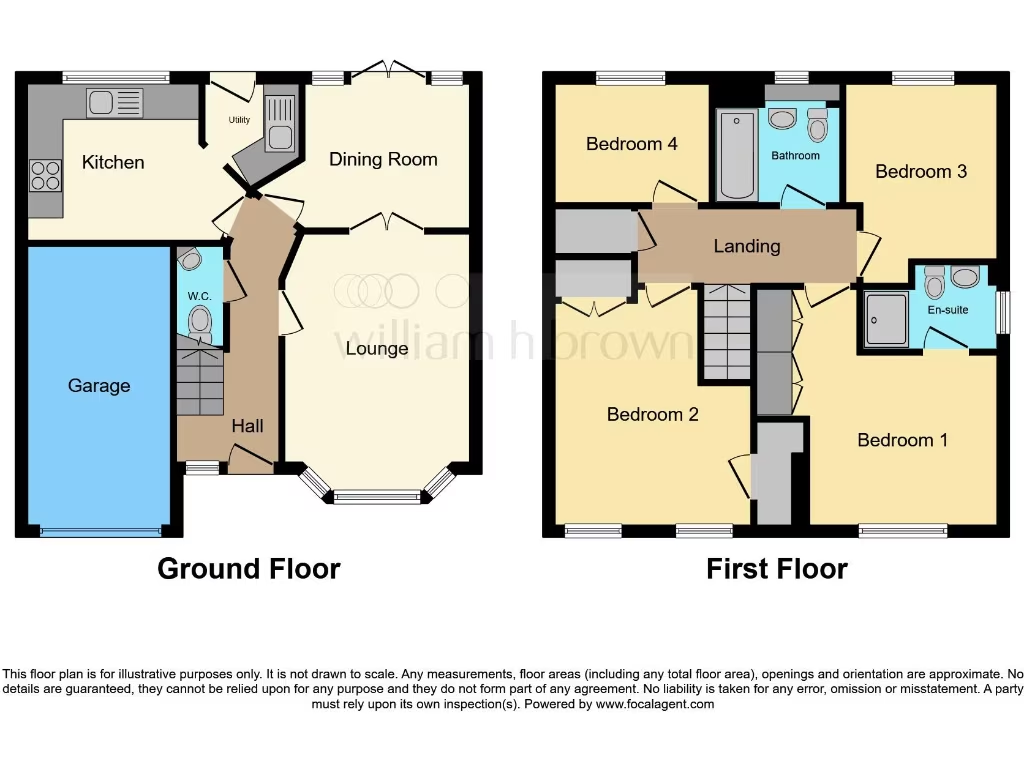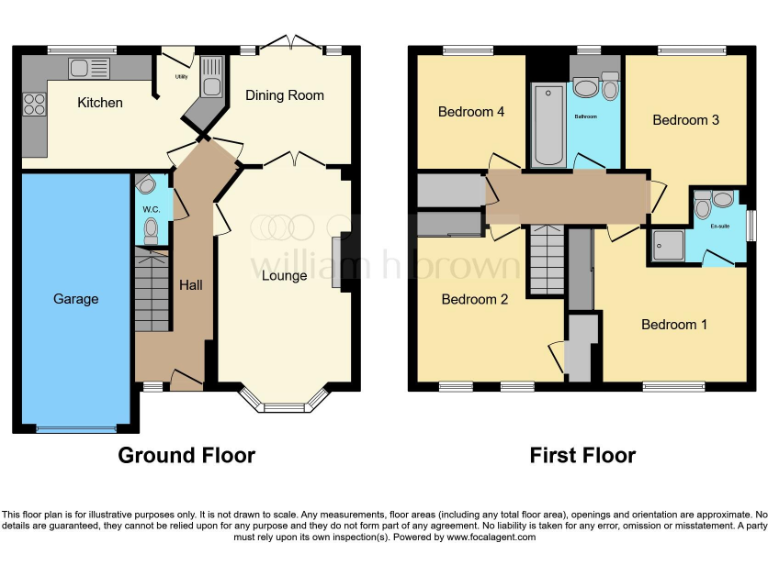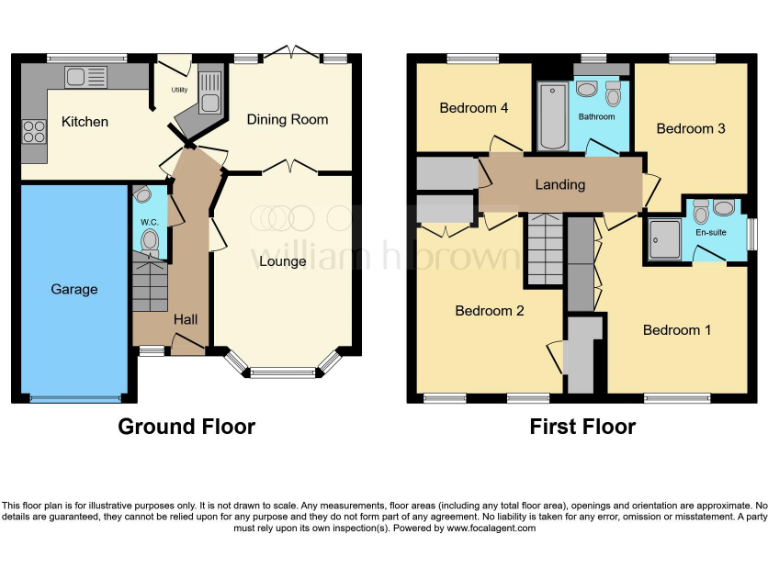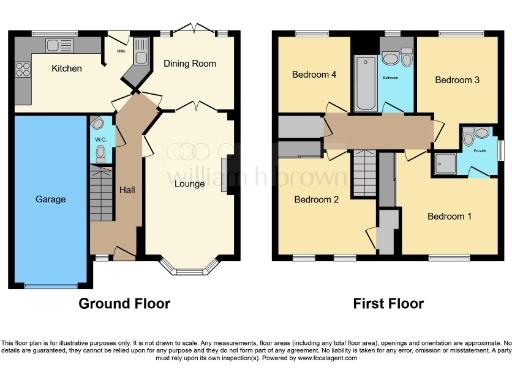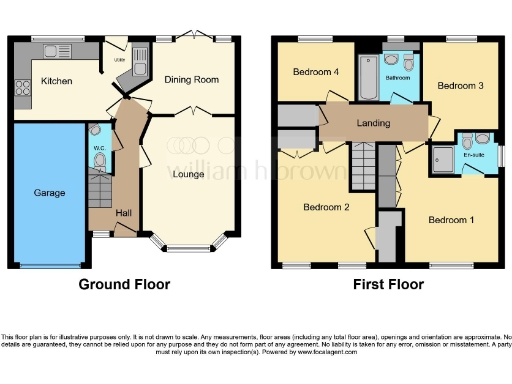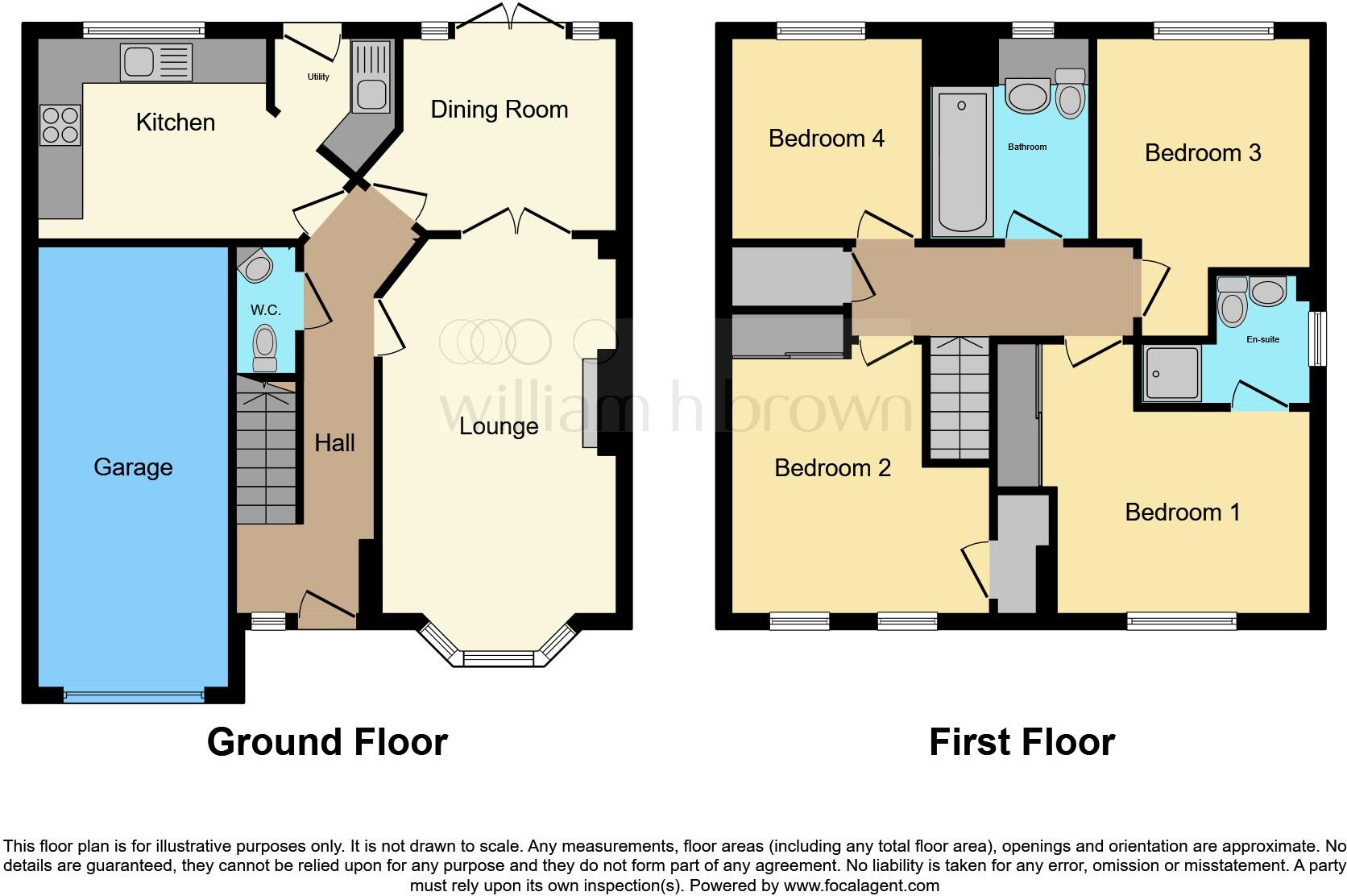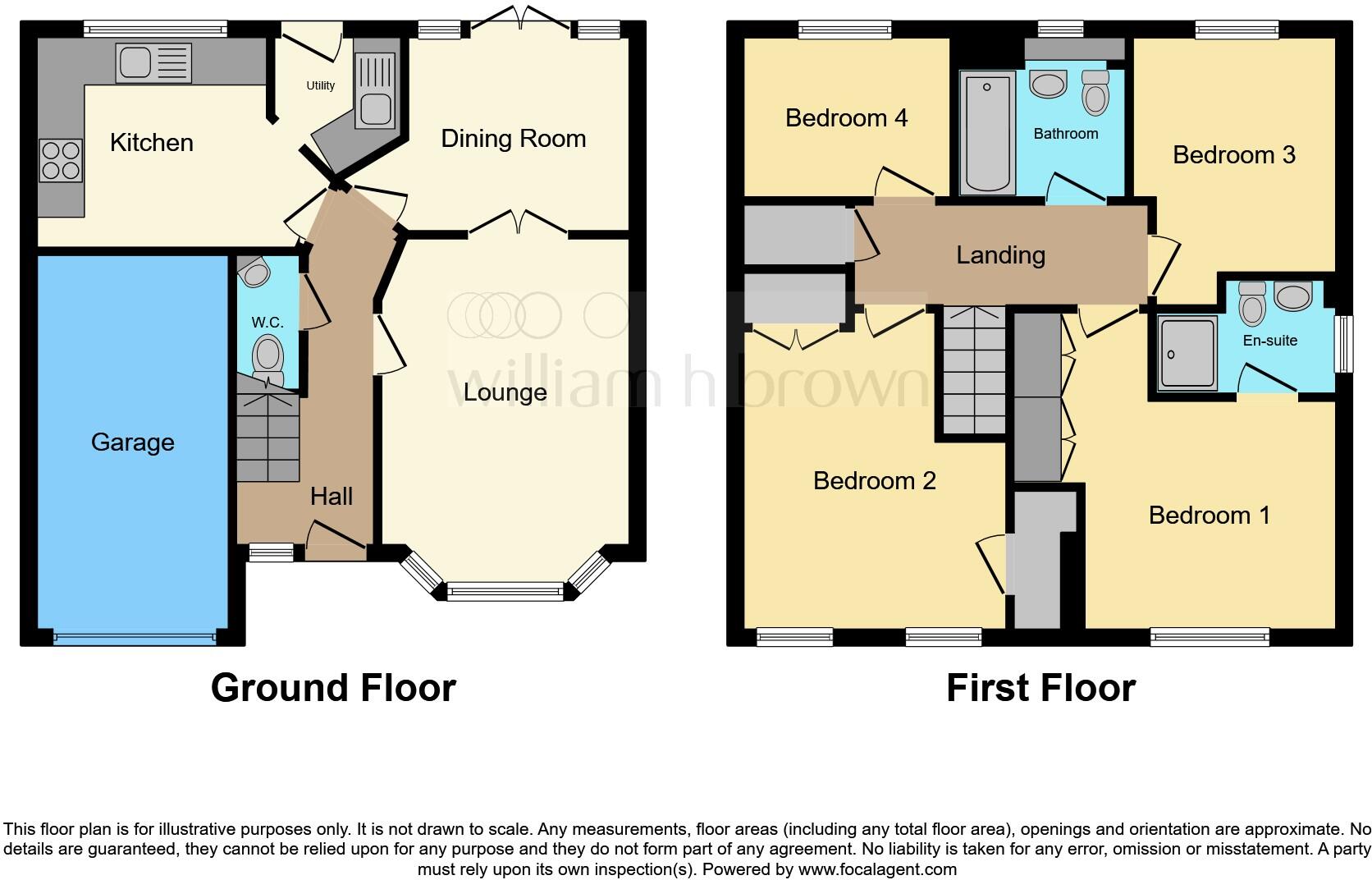Summary - 7 PRESTON ROAD NEWARK NG24 2GE
4 bed 3 bath Detached
Practical four-bedroom home with garden and easy commuter links.
Four bedrooms with master en-suite and built-in wardrobes
Two reception rooms; dining room opens onto rear patio
Kitchen plus separate utility with boiler housing
Driveway parking plus single integral garage
Approx 1,077 sq ft — compact footprint for a four-bed detached
Double glazing installed before 2002 (may be older units)
Mains gas boiler and radiators; services not tested — survey advised
Situated near A1, two stations and multiple good local schools
This four-bedroom detached house on Preston Road is a practical family home in a comfortable suburban pocket of Newark. Ground floor living includes a bay-fronted living room, separate dining room opening to the garden, a fitted kitchen and a useful utility, giving everyday family layout and storage. The rear garden is enclosed and mainly lawn with a paved patio — straightforward and low-maintenance for children and pets.
Upstairs the master bedroom benefits from built-in wardrobes and an en-suite, with three further bedrooms and a family bathroom serving the household. Room sizes are generally medium; the fourth bedroom is smaller and best suited as a study, nursery or occasional guest room. The property totals about 1,077 sq ft, so buyers should expect a compact footprint compared with larger detached homes.
Practical extras include driveway parking, a single garage and mains gas central heating with a boiler housed in the utility. Windows are double glazed (installed before 2002). The location is a key selling point: easy access to Newark town centre, nearby A1 links, good local schools and two train stations for longer commutes.
Notable points to verify: measurements and services have not been tested and are provided as guidance only, so a pre-purchase survey is recommended. The garage is single and parking is driveway-based; the overall internal space is modest for a four-bedroom detached home.
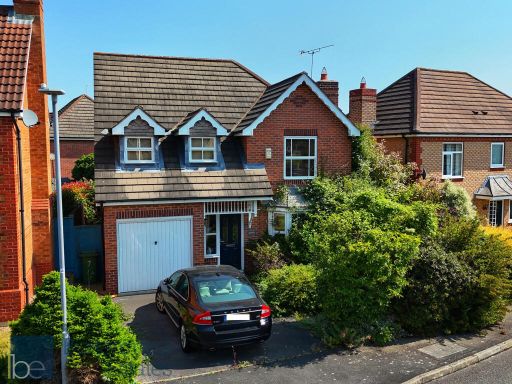 4 bedroom detached house for sale in Preston Road, Newark, NG24 2GE, NG24 — £290,000 • 4 bed • 2 bath • 1076 ft²
4 bedroom detached house for sale in Preston Road, Newark, NG24 2GE, NG24 — £290,000 • 4 bed • 2 bath • 1076 ft²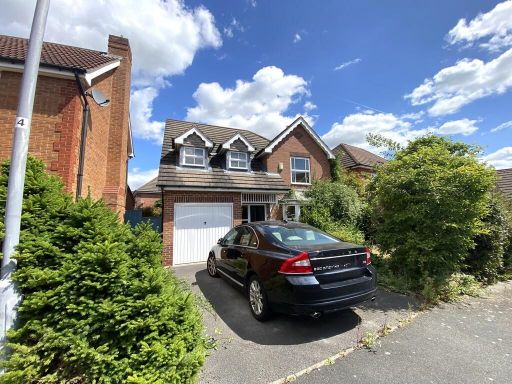 4 bedroom detached house for sale in Preston Road , Newark, NG24 — £290,000 • 4 bed • 3 bath • 1561 ft²
4 bedroom detached house for sale in Preston Road , Newark, NG24 — £290,000 • 4 bed • 3 bath • 1561 ft²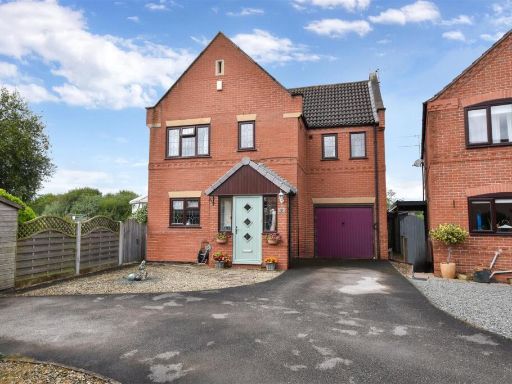 4 bedroom detached house for sale in Cullen Close, Newark, NG24 — £370,000 • 4 bed • 3 bath • 1470 ft²
4 bedroom detached house for sale in Cullen Close, Newark, NG24 — £370,000 • 4 bed • 3 bath • 1470 ft²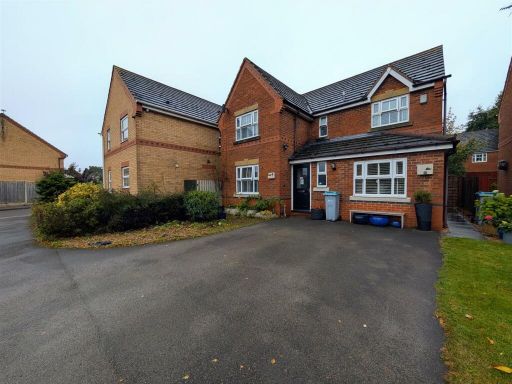 4 bedroom detached house for sale in Robert Dukeson Avenue, Newark, NG24 — £260,000 • 4 bed • 2 bath • 1132 ft²
4 bedroom detached house for sale in Robert Dukeson Avenue, Newark, NG24 — £260,000 • 4 bed • 2 bath • 1132 ft²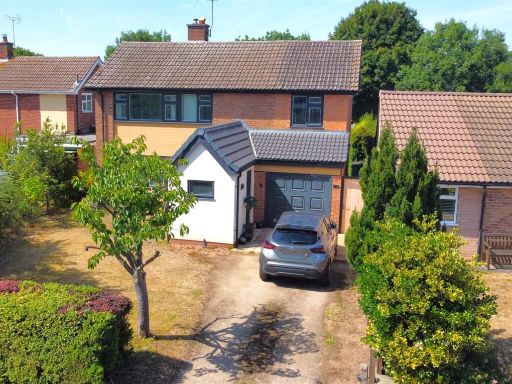 4 bedroom detached house for sale in Valley Prospect, Newark, NG24 — £450,000 • 4 bed • 2 bath • 1550 ft²
4 bedroom detached house for sale in Valley Prospect, Newark, NG24 — £450,000 • 4 bed • 2 bath • 1550 ft²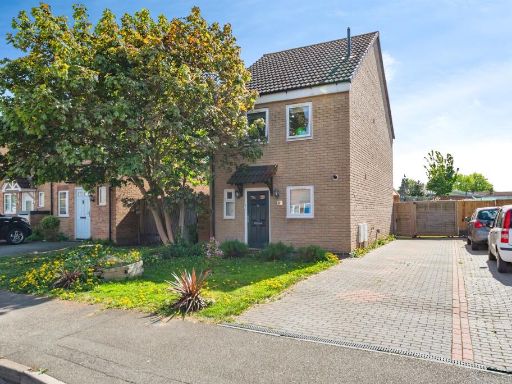 4 bedroom detached house for sale in Emmendingen Avenue, Newark, NG24 — £260,000 • 4 bed • 3 bath • 1088 ft²
4 bedroom detached house for sale in Emmendingen Avenue, Newark, NG24 — £260,000 • 4 bed • 3 bath • 1088 ft²