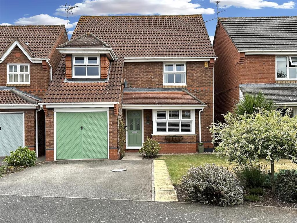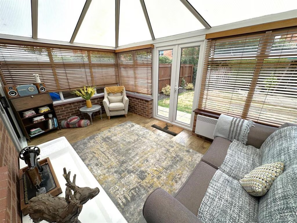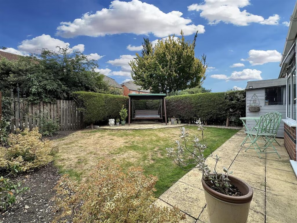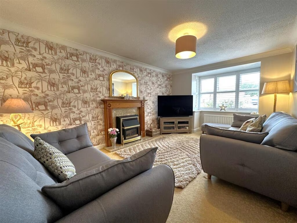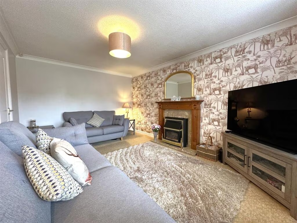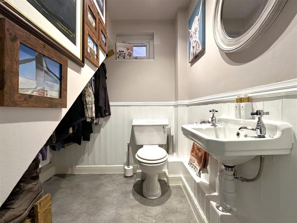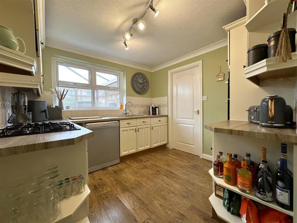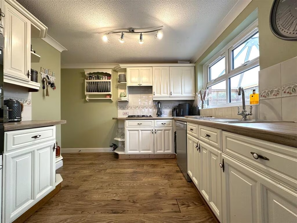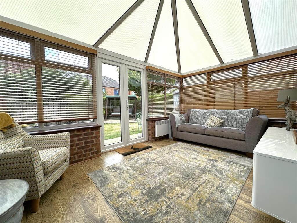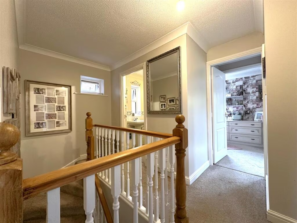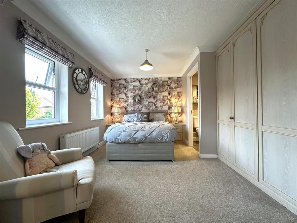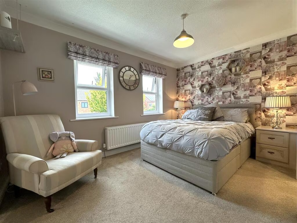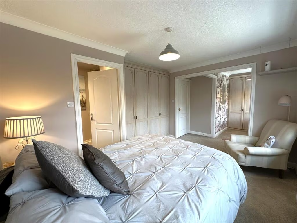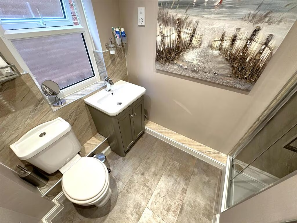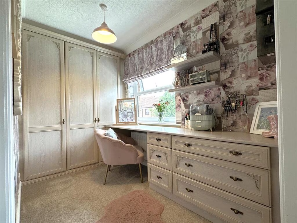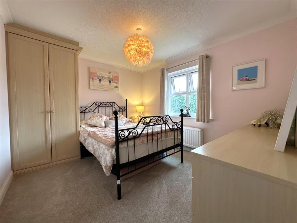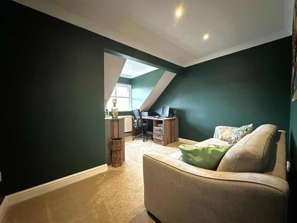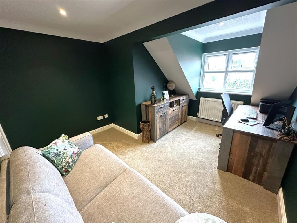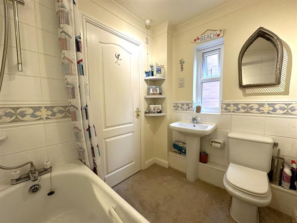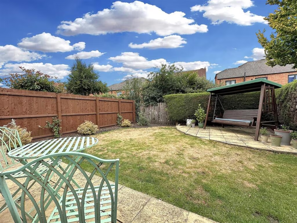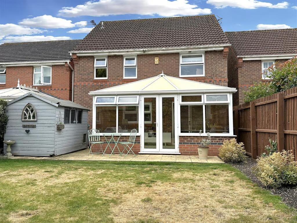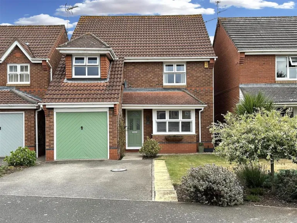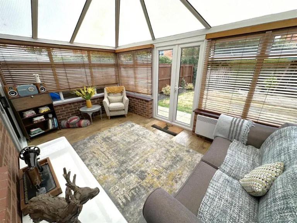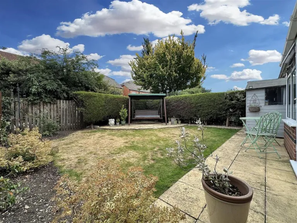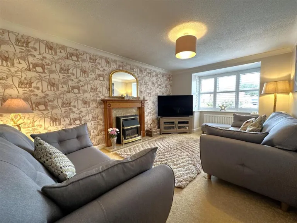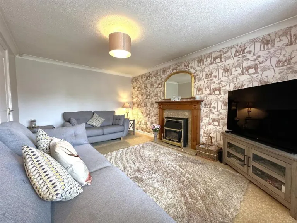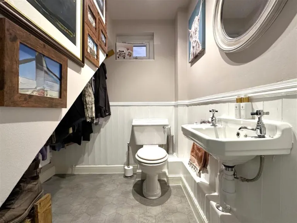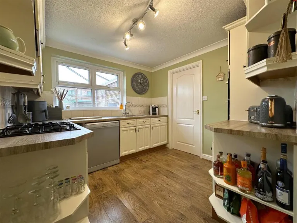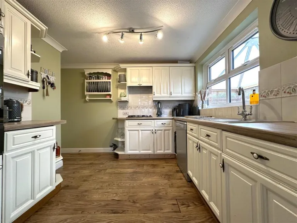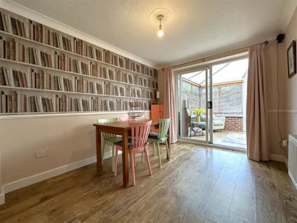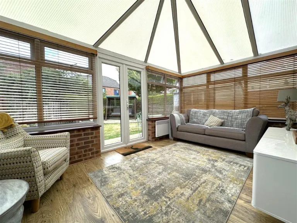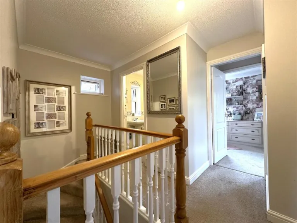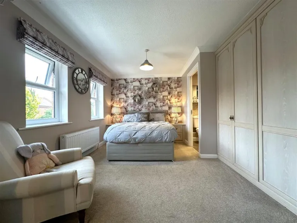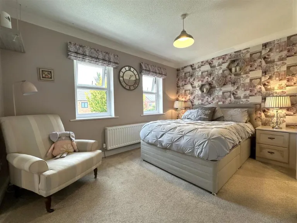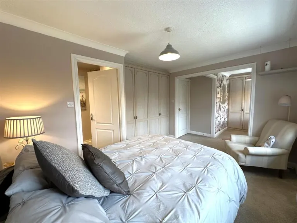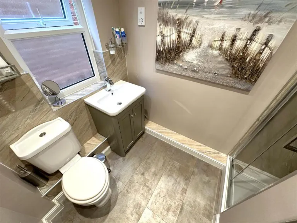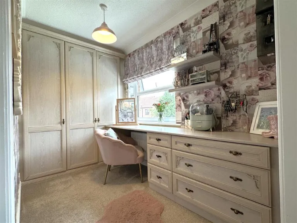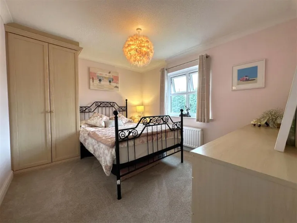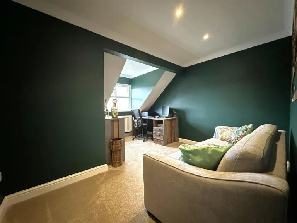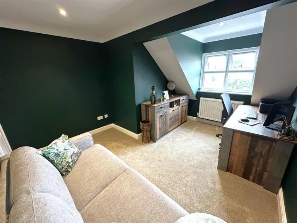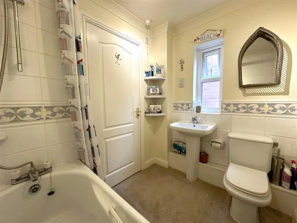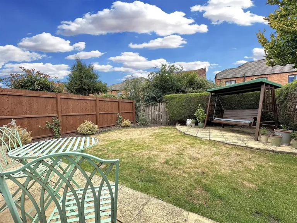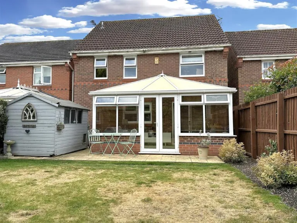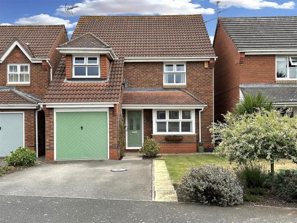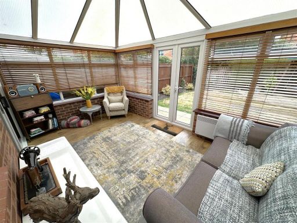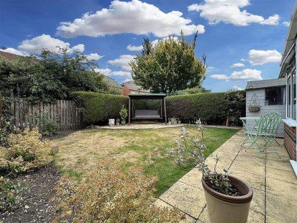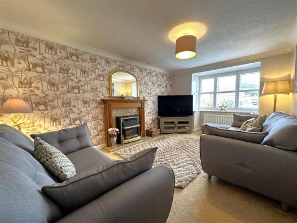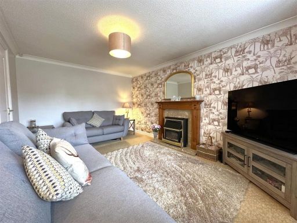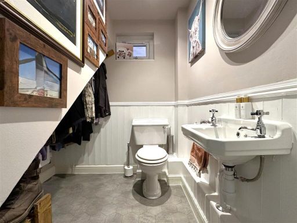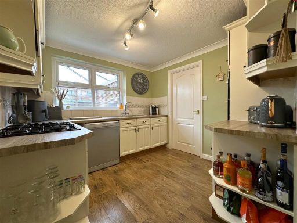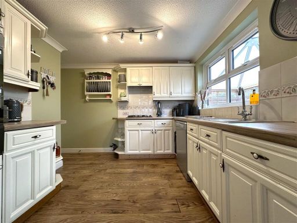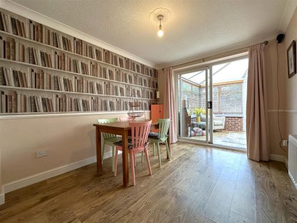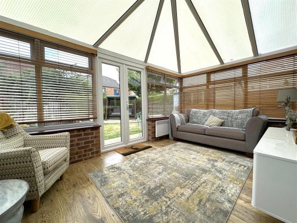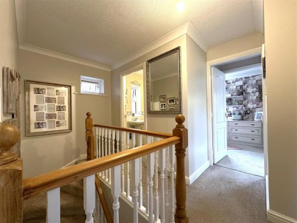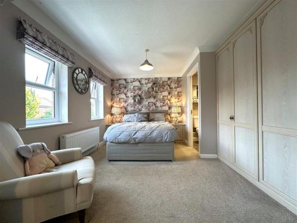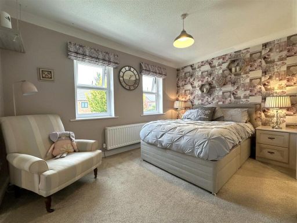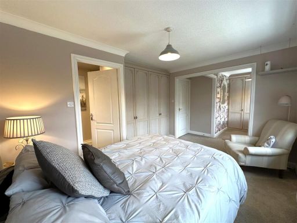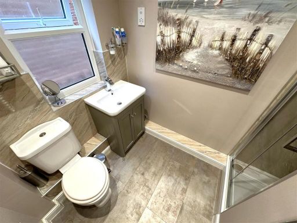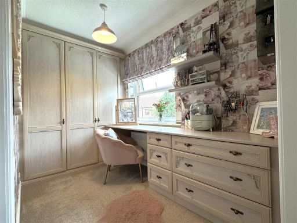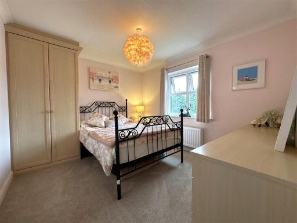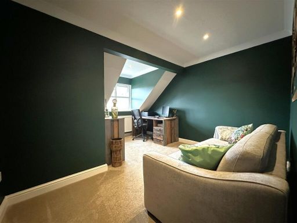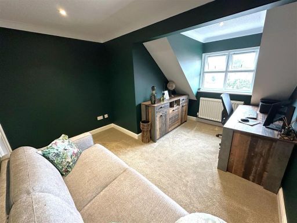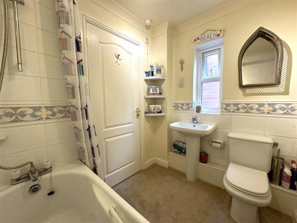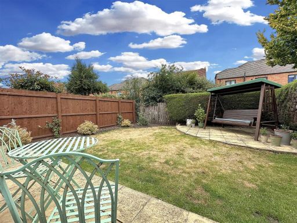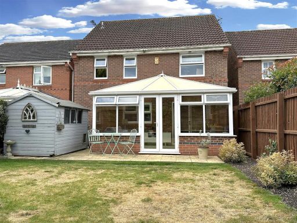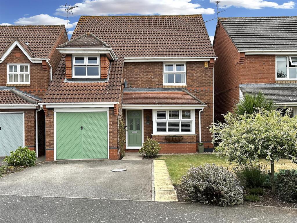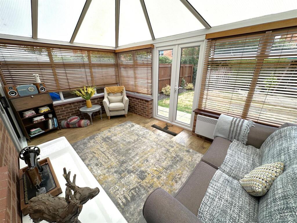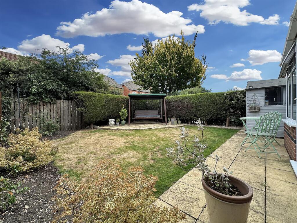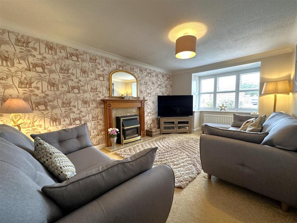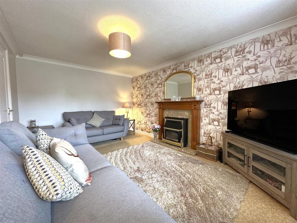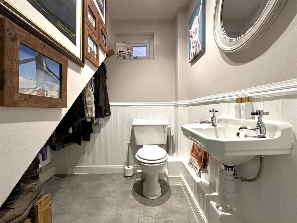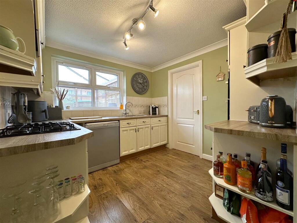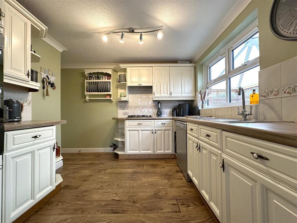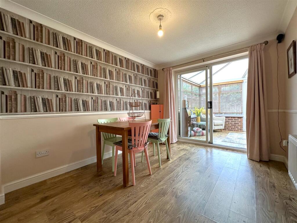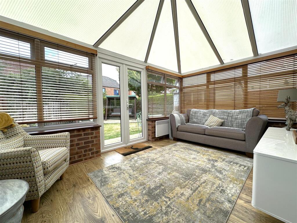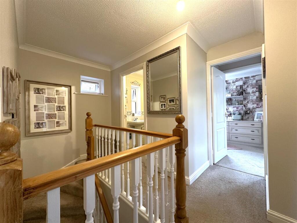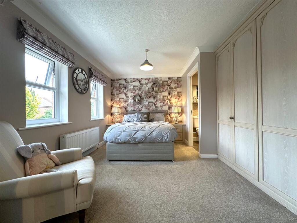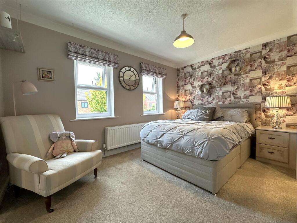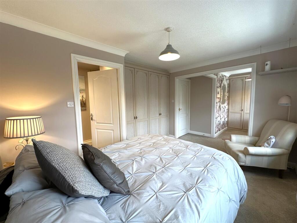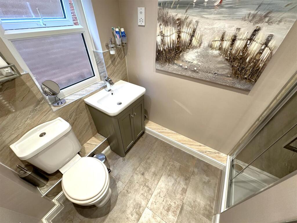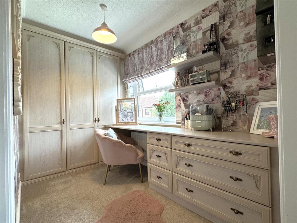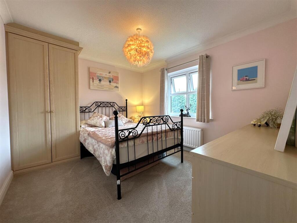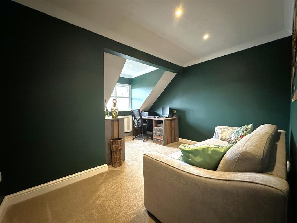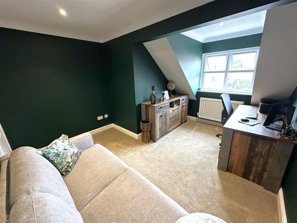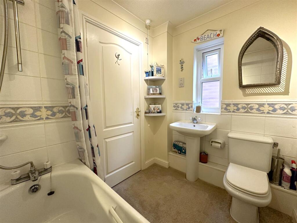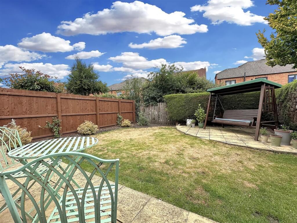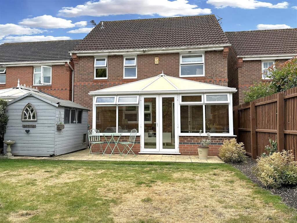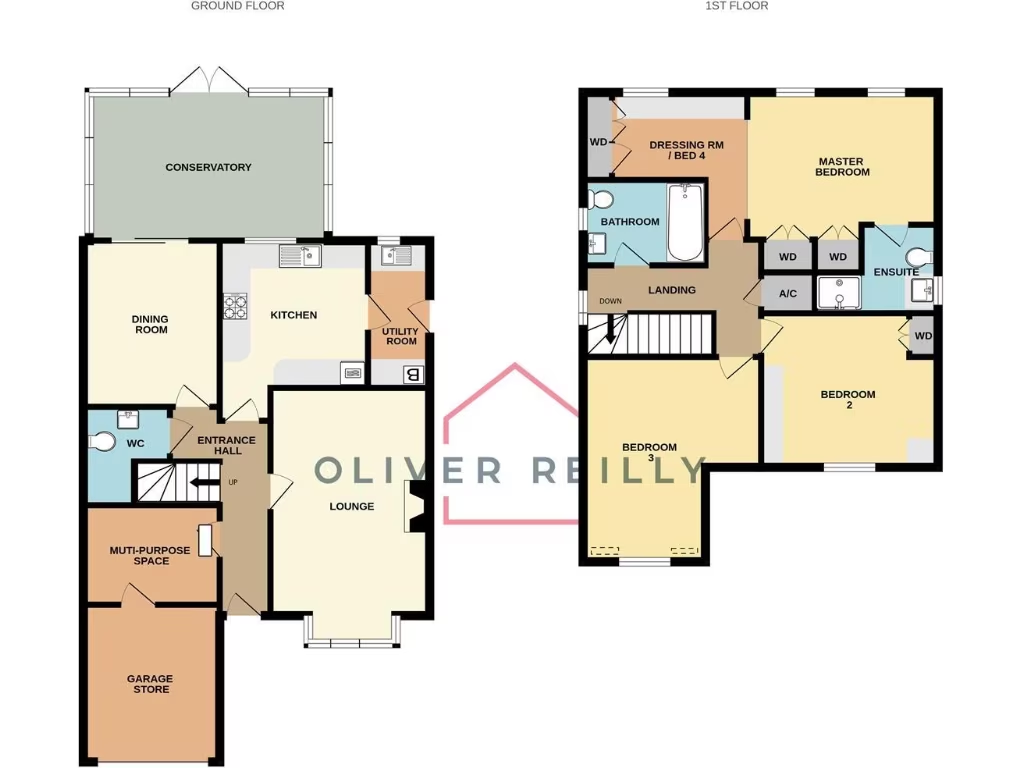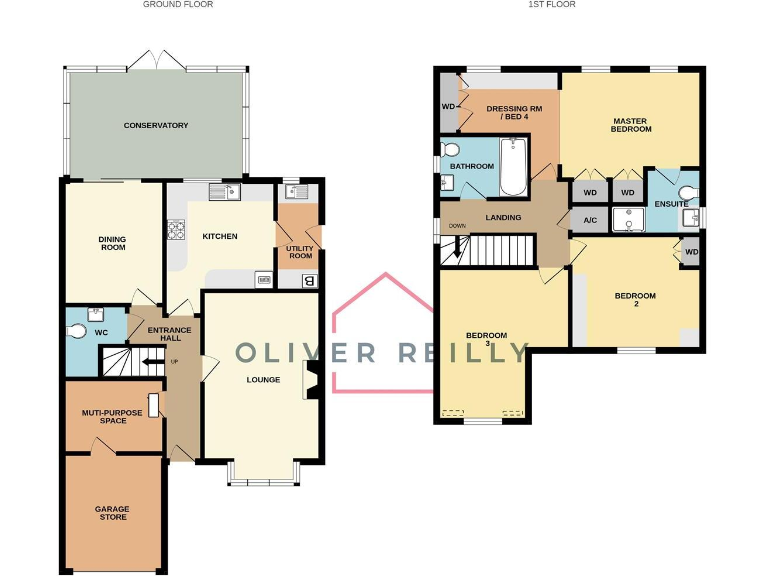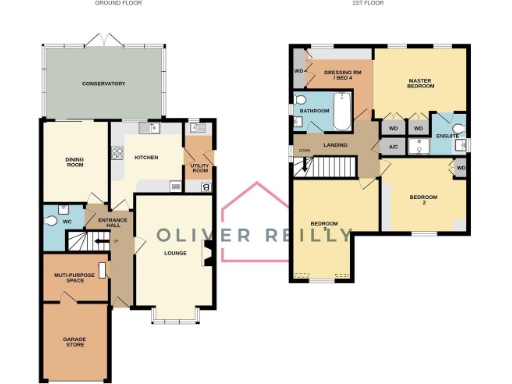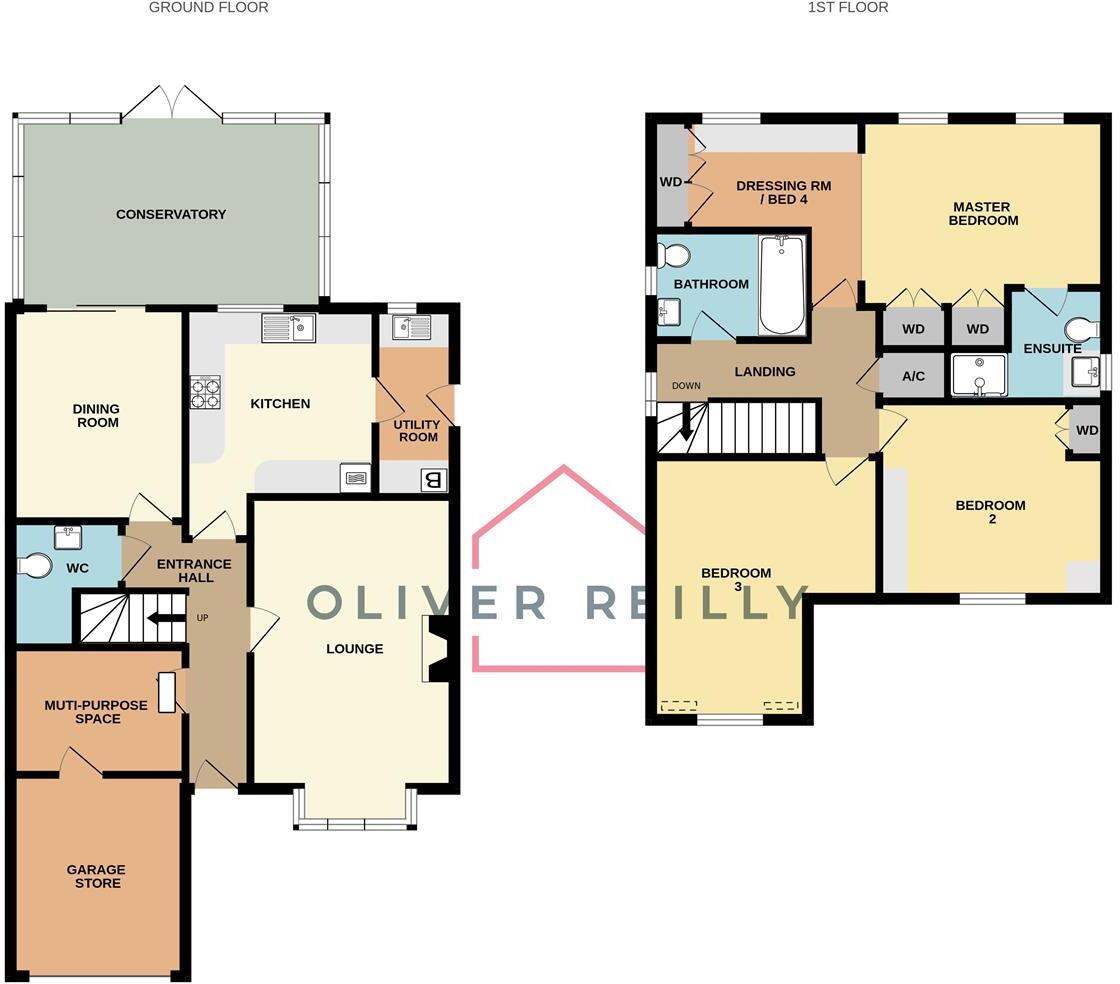Summary - 18 THE IVIES NEWARK NG24 4SR
3 bed 2 bath Detached
Move-in ready three-bedroom detached home with conservatory and multi-car driveway.
Bay-fronted lounge and bright conservatory with garden views
Three double bedrooms; former fourth bedroom now dressing room
Principal bedroom with stylish en-suite shower room
New uPVC double glazing within last 12 months
Boiler replaced within last five years; gas central heating
Multi-vehicle driveway plus integral garage store with power
Partially adapted garage — may need work to restore full parking
EPC D (65); buyer advised to verify appliances and services
A well-presented detached home in a quiet cul-de-sac, this former four-bedroom property now offers three double bedrooms, a generous bay-fronted lounge and a bright conservatory overlooking a private garden. The interior is largely move-in ready with new uPVC double glazing fitted within the last 12 months and a modern gas boiler installed within the last five years.
The ground floor layout is flexible: separate dining room, fitted kitchen with adjoining utility, ground-floor WC and a multi-purpose room adjacent to a partially adapted integral garage. Upstairs, the principal bedroom benefits from a stylish en-suite and a large walk-in dressing room (formerly the fourth bedroom) that could be reverted to an extra bedroom if required.
Outside, the property sits on a decent plot with a multi-car tarmac driveway, side-by-side parking and a manageable, fully enclosed rear garden with two paved seating areas. The integral garage store provides additional secure storage and has power and lighting, though part of the garage has been adapted and may not currently accept a car without modification.
Practical details: freehold tenure, EPC rating D (65), council tax band D. The location offers easy access to the A46/A1 and Newark town centre, with local schools rated Good and amenities close by. Buyers should note appliances and services have not been tested; independent verification is advised.
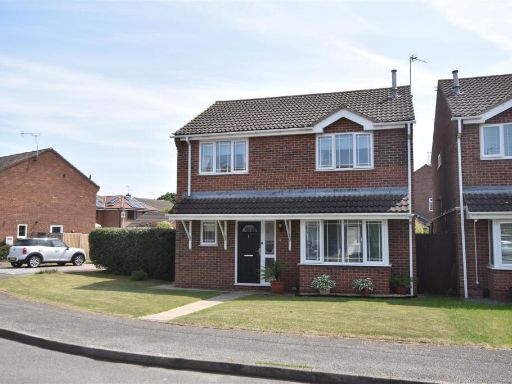 4 bedroom detached house for sale in The Maltsters, Newark, NG24 — £310,000 • 4 bed • 2 bath • 1122 ft²
4 bedroom detached house for sale in The Maltsters, Newark, NG24 — £310,000 • 4 bed • 2 bath • 1122 ft²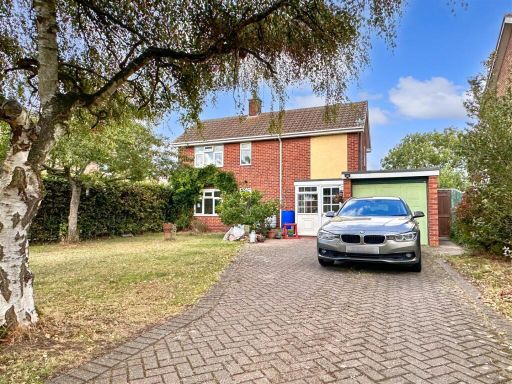 3 bedroom detached house for sale in Valley Prospect, Newark, NG24 — £300,000 • 3 bed • 1 bath • 1216 ft²
3 bedroom detached house for sale in Valley Prospect, Newark, NG24 — £300,000 • 3 bed • 1 bath • 1216 ft²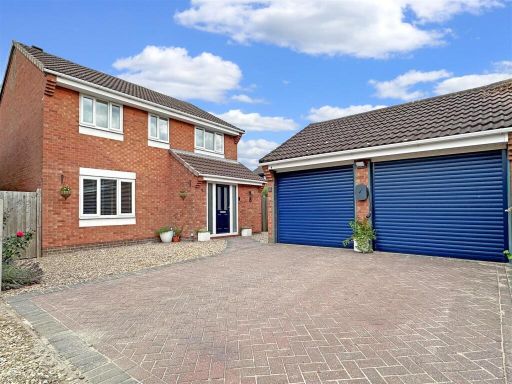 4 bedroom detached house for sale in Robinson Close, Newark, NG24 — £325,000 • 4 bed • 2 bath • 1245 ft²
4 bedroom detached house for sale in Robinson Close, Newark, NG24 — £325,000 • 4 bed • 2 bath • 1245 ft²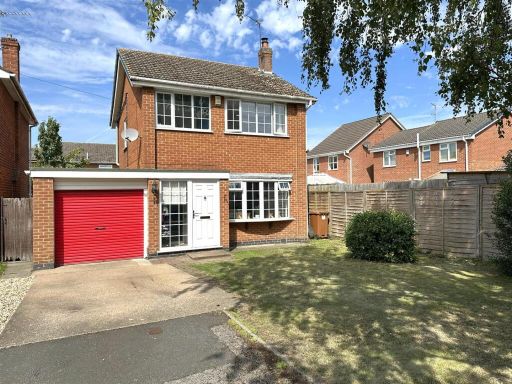 3 bedroom detached house for sale in Pine Close, Newark, NG24 — £225,000 • 3 bed • 1 bath • 986 ft²
3 bedroom detached house for sale in Pine Close, Newark, NG24 — £225,000 • 3 bed • 1 bath • 986 ft²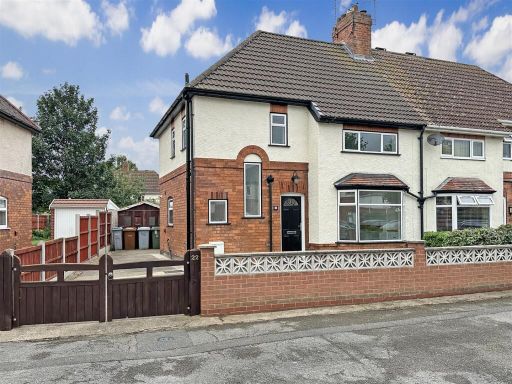 3 bedroom semi-detached house for sale in Park Crescent, Newark, NG24 — £220,000 • 3 bed • 1 bath • 887 ft²
3 bedroom semi-detached house for sale in Park Crescent, Newark, NG24 — £220,000 • 3 bed • 1 bath • 887 ft²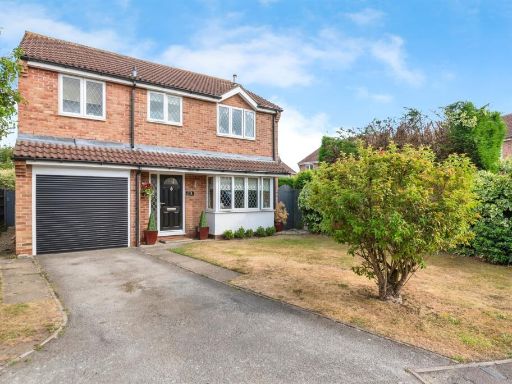 4 bedroom detached house for sale in The Weavers, NEWARK, NG24 — £350,000 • 4 bed • 3 bath • 1084 ft²
4 bedroom detached house for sale in The Weavers, NEWARK, NG24 — £350,000 • 4 bed • 3 bath • 1084 ft²