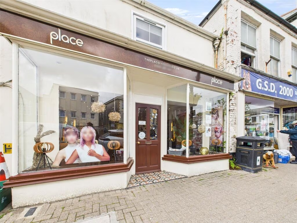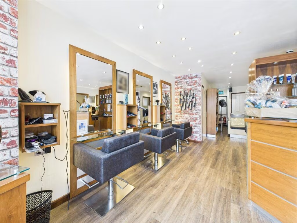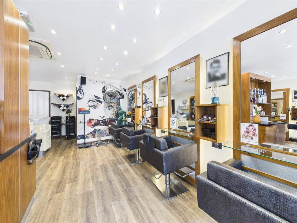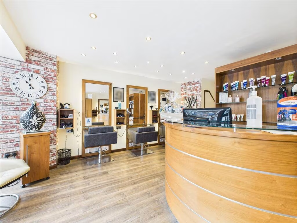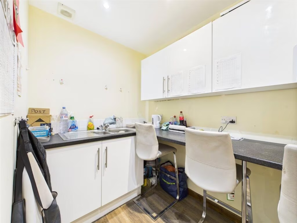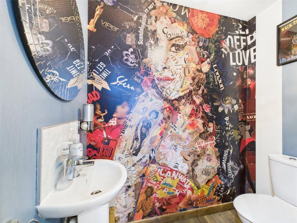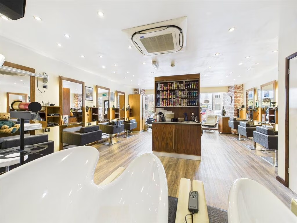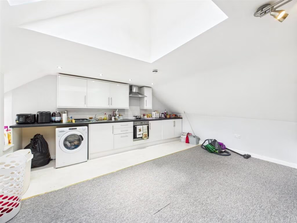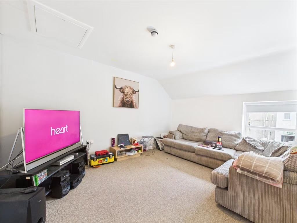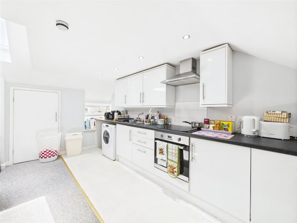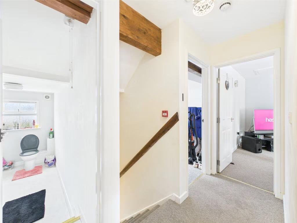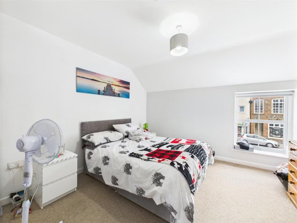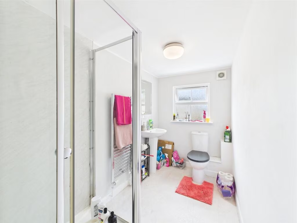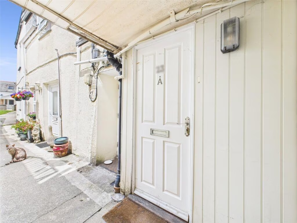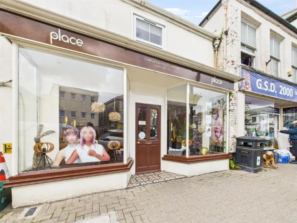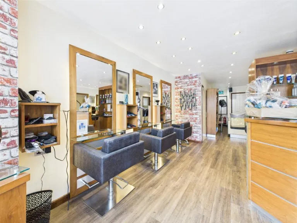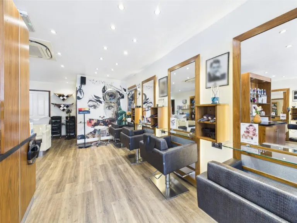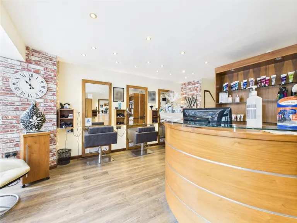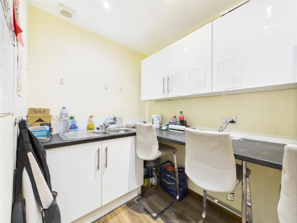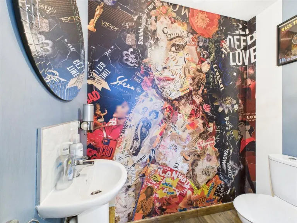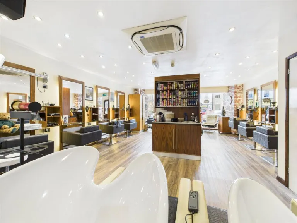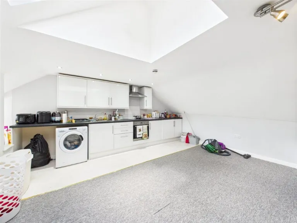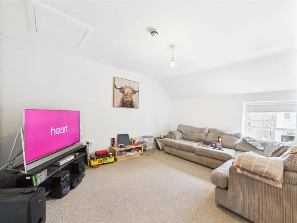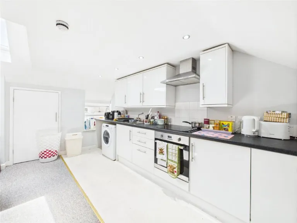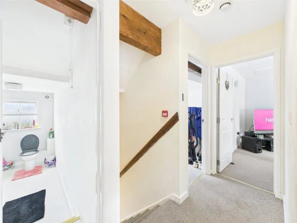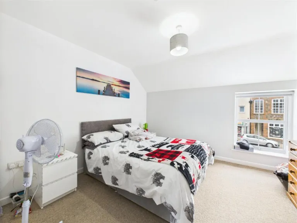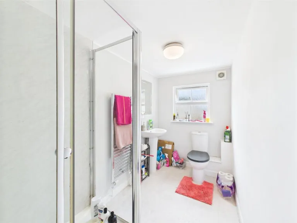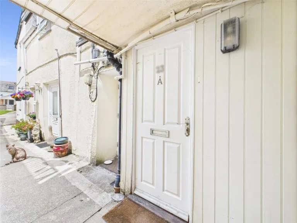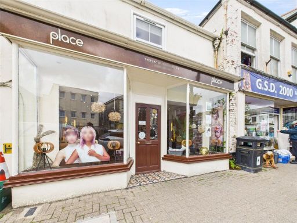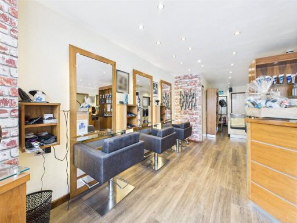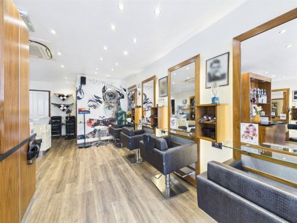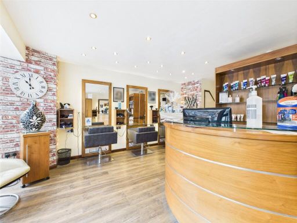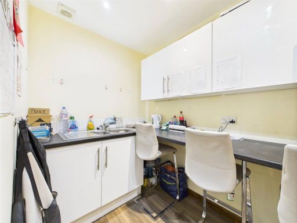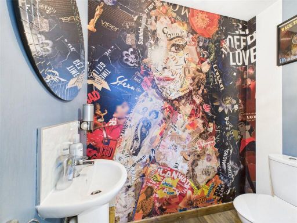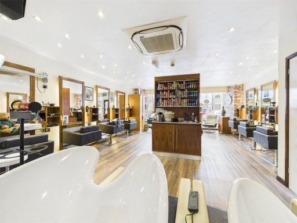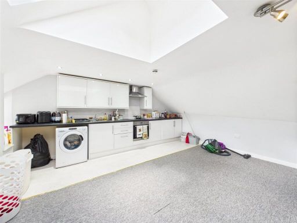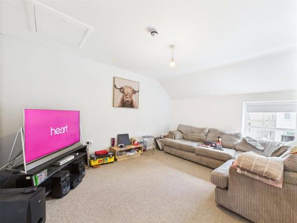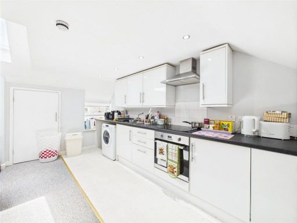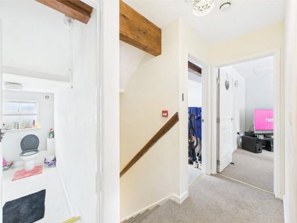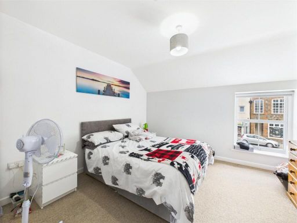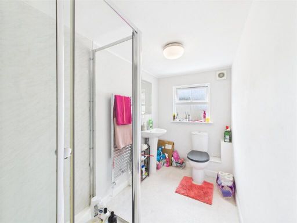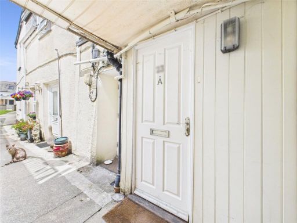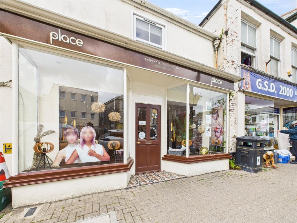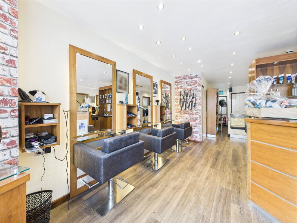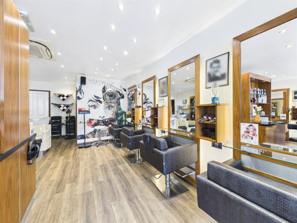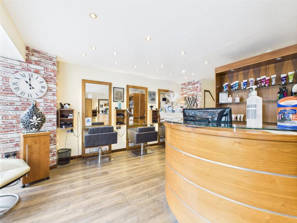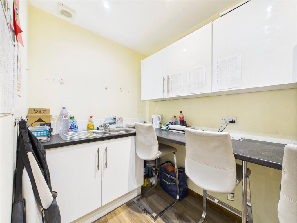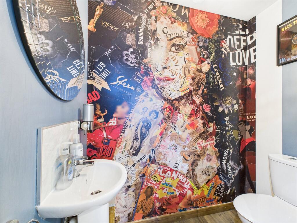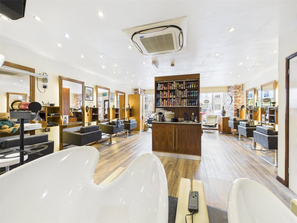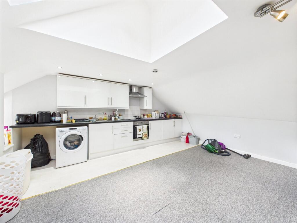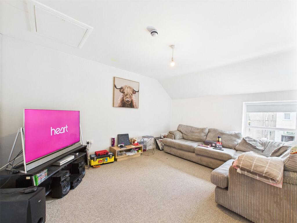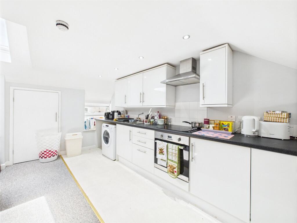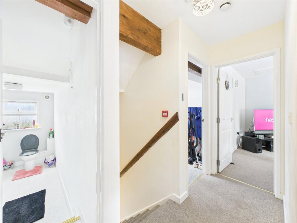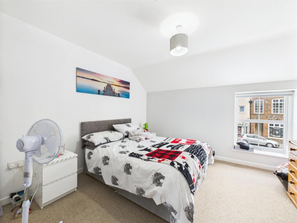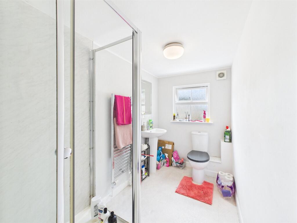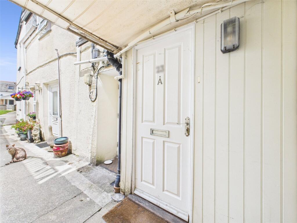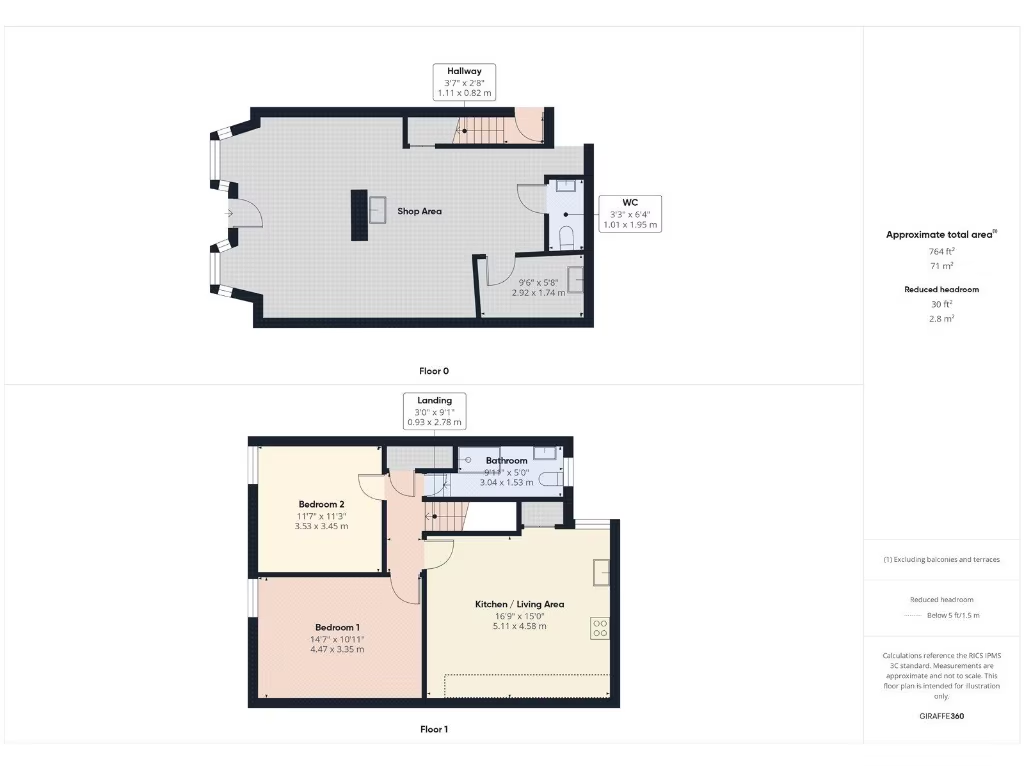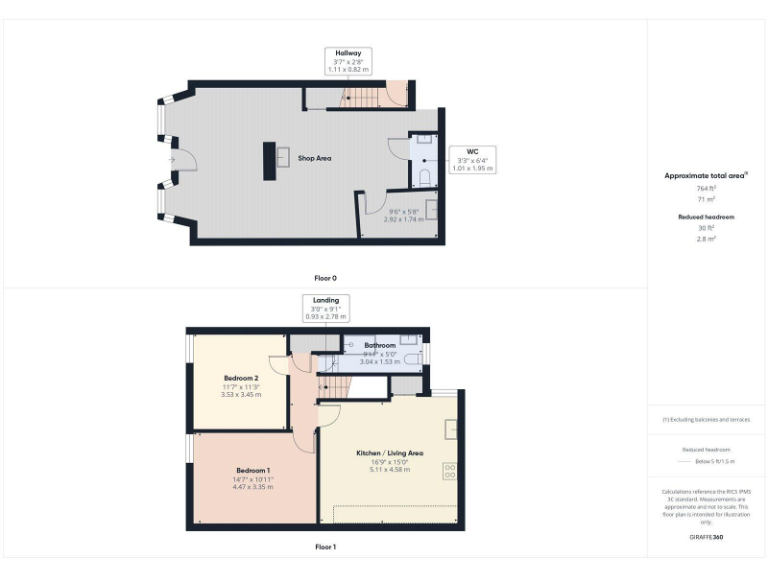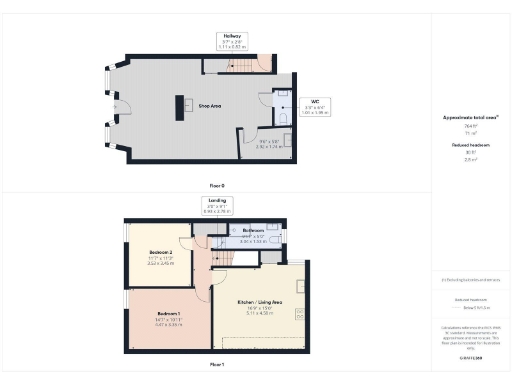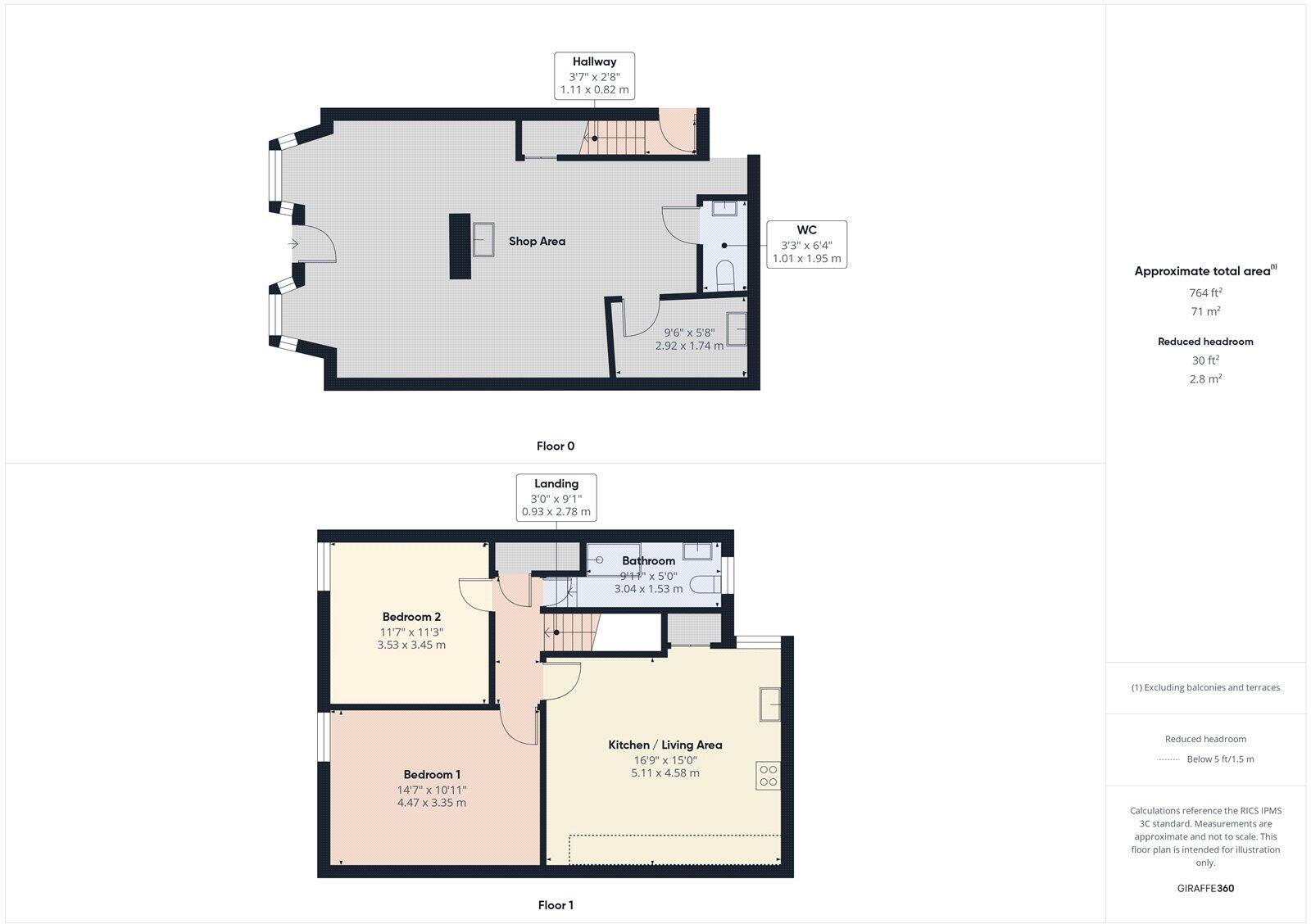Summary - 23 THE SQUARE HOLSWORTHY EX22 6AN
2 bed 1 bath Terraced
Freehold shop with 2-bed apartment above — ready for trading or let-let conversion..
Ground-floor retail with full-height glazed shopfront and street visibility
A versatile mid-terrace property in Holsworthy Square combining a ground-floor retail unit and a 2-bedroom apartment above. The retail space has full-height glazing and an adaptable open plan layout currently fitted as a hair salon; recent interior updates (flooring, lighting) make it lettable immediately or ready for alternative commercial uses. The self-contained apartment above offers a bright open-plan kitchen/diner/living room, two double bedrooms and a family bathroom — ideal for an on-site manager or owner-occupier seeking live-work convenience.
Constructed before 1900 from solid brick with internal insulation and double glazing fitted after 2002, the building has practical modern comforts (electric boiler and radiators) but relies on electric mains heating and local broadband speeds are average. The property sits on a small plot with no private garden or external amenity space and the maisonette entrance is down an alleyway to the side, which could affect tenant appeal for some occupiers.
This freehold suits investors targeting town-centre rental demand or business owners wanting immediate trading presence on the busy square. There is potential for alternative commercial layouts or conversion subject to planning; any buyer should factor in retrofit costs for full modernisation (kitchen/bathroom upgrades, electrical or energy-efficiency improvements) and note the surrounding area has higher deprivation metrics. Flood risk is low and mobile signal is excellent, supporting small business operations.
Practical considerations are straightforward: average overall size (approximately 764 sq ft), single bathroom, average local crime levels, and council tax details to be confirmed. Interested buyers should budget for limited external space, possible works to meet current residential standards and confirm planning if changing use.
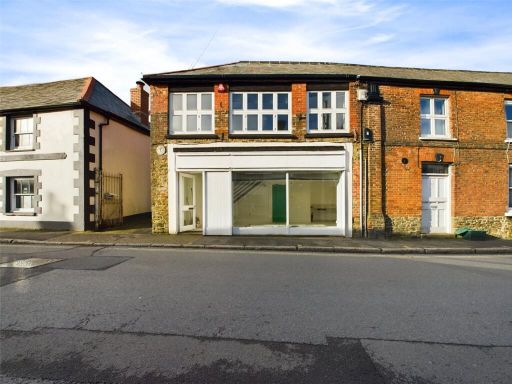 Commercial property for sale in Bodmin Street, Holsworthy, Devon, EX22 — £80,000 • 1 bed • 1 bath • 876 ft²
Commercial property for sale in Bodmin Street, Holsworthy, Devon, EX22 — £80,000 • 1 bed • 1 bath • 876 ft²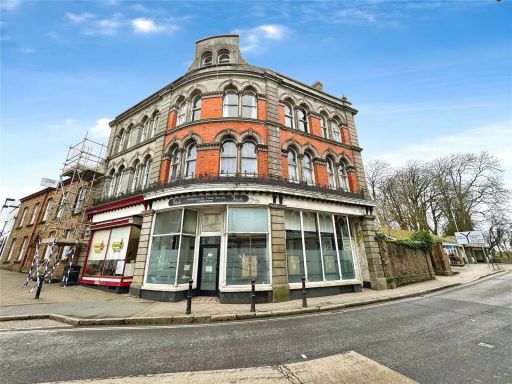 3 bedroom property for sale in High Street, Holsworthy, Devon, EX22 — £195,000 • 3 bed • 1 bath • 2180 ft²
3 bedroom property for sale in High Street, Holsworthy, Devon, EX22 — £195,000 • 3 bed • 1 bath • 2180 ft²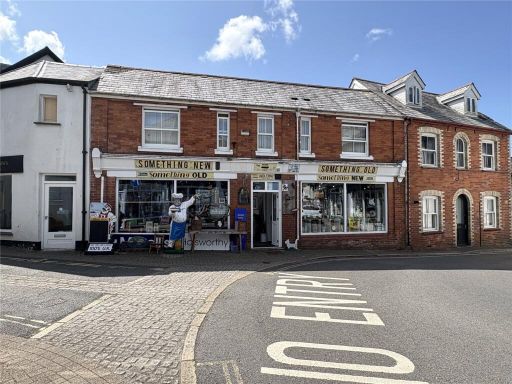 2 bedroom apartment for sale in Victoria Square, Holsworthy, Devon, EX22 — £180,000 • 2 bed • 1 bath • 1109 ft²
2 bedroom apartment for sale in Victoria Square, Holsworthy, Devon, EX22 — £180,000 • 2 bed • 1 bath • 1109 ft²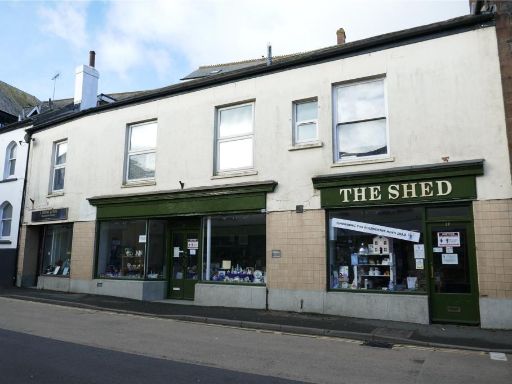 Commercial property for sale in Fore Street, Holsworthy, Devon, EX22 — £120,000 • 1 bed • 1 bath
Commercial property for sale in Fore Street, Holsworthy, Devon, EX22 — £120,000 • 1 bed • 1 bath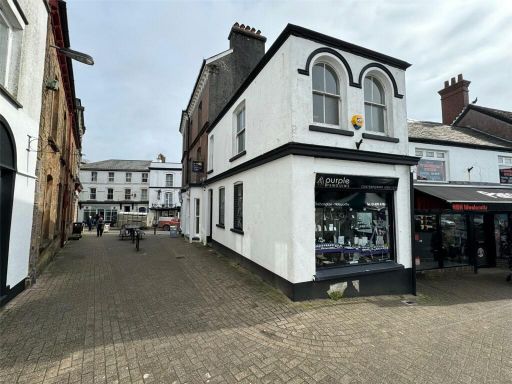 High street retail property for sale in The Square, Holsworthy, Devon, EX22 — £125,000 • 1 bed • 1 bath • 498 ft²
High street retail property for sale in The Square, Holsworthy, Devon, EX22 — £125,000 • 1 bed • 1 bath • 498 ft²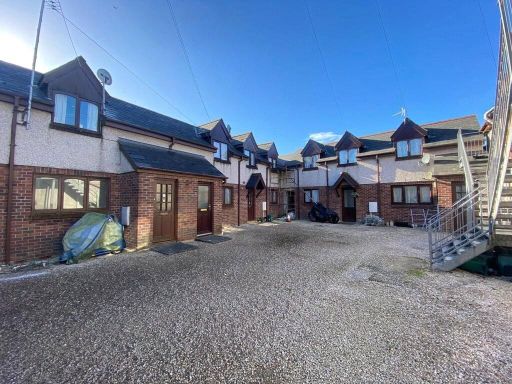 Studio apartment for sale in Victoria Street, Holsworthy, Devon, EX22 — £795,000 • 1 bed • 1 bath
Studio apartment for sale in Victoria Street, Holsworthy, Devon, EX22 — £795,000 • 1 bed • 1 bath