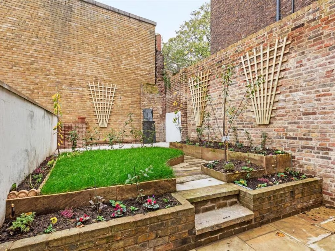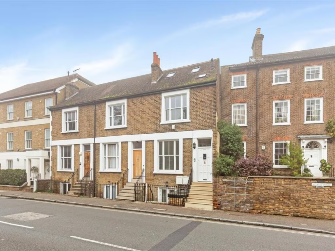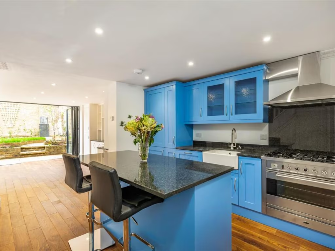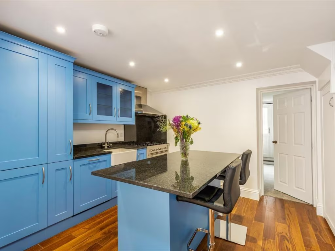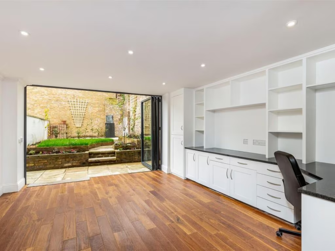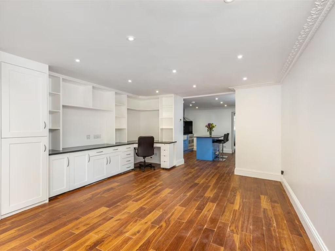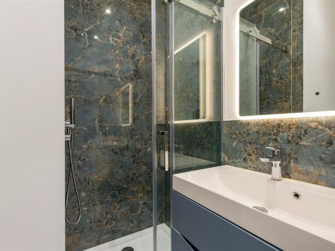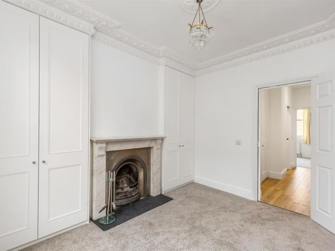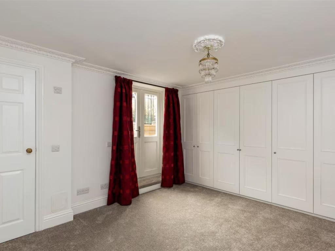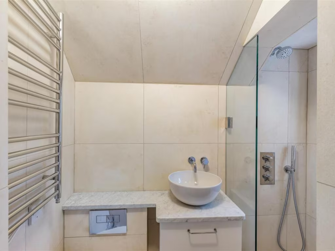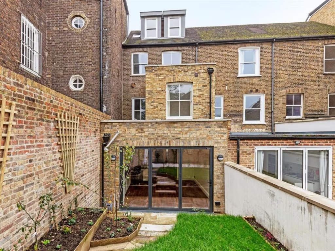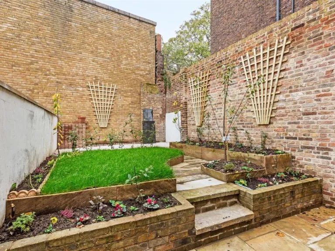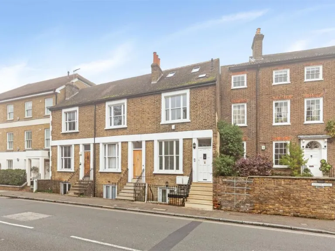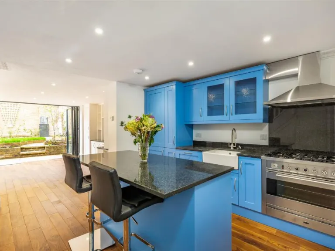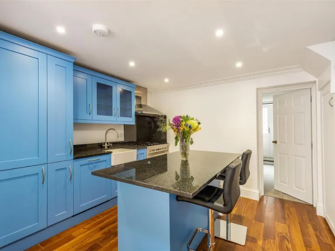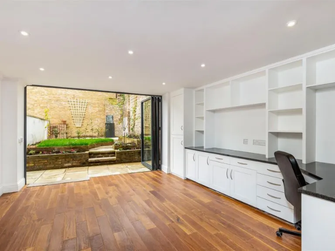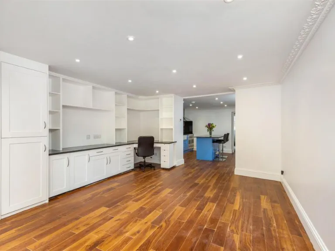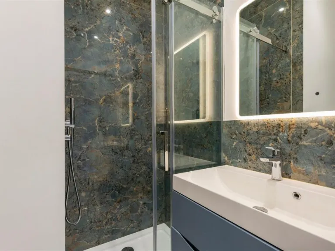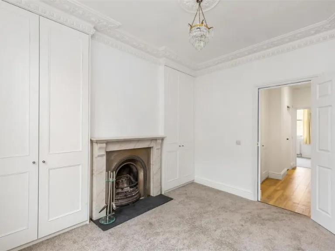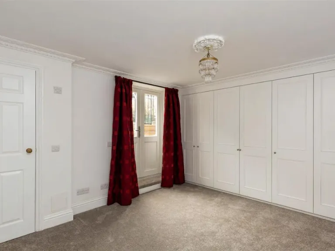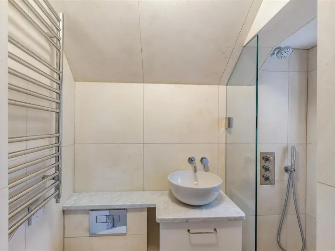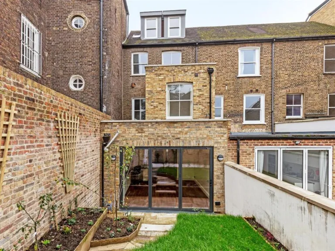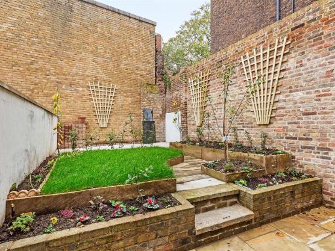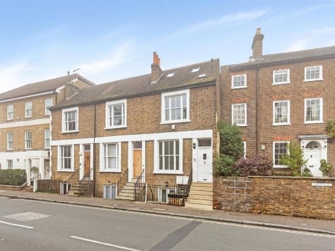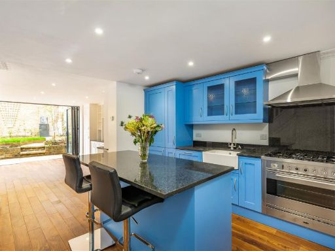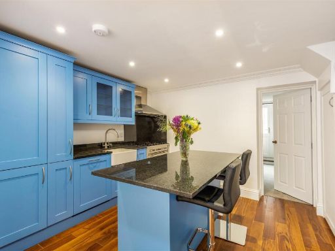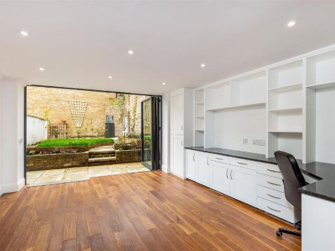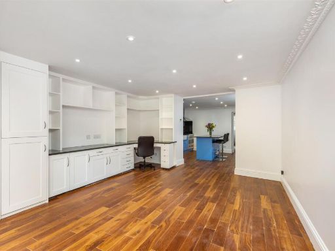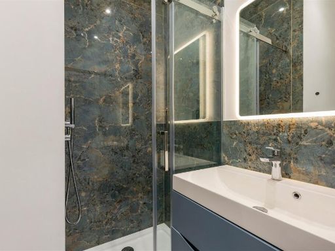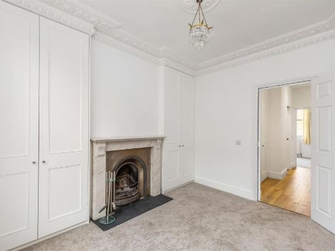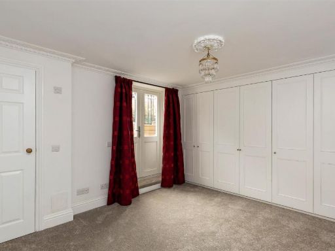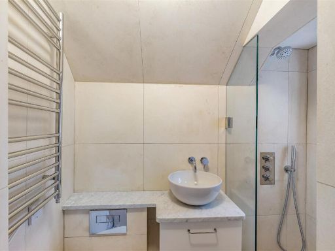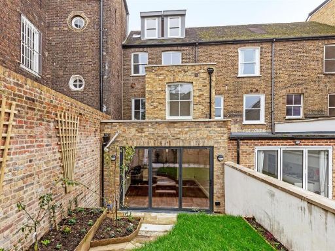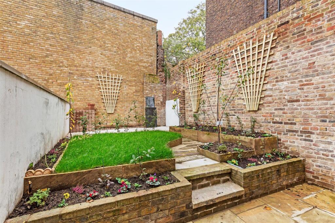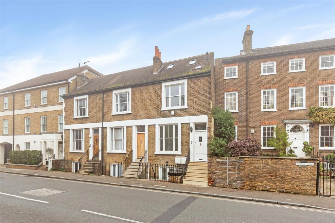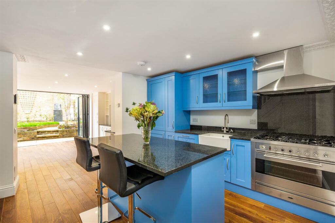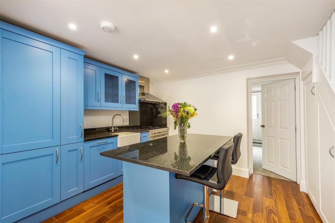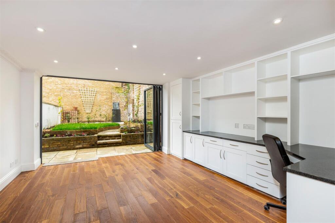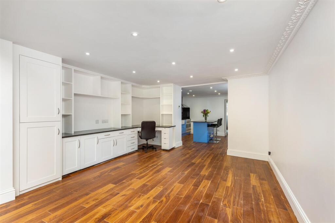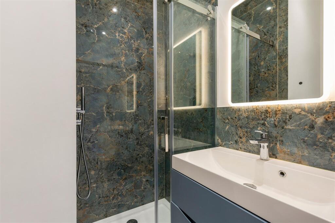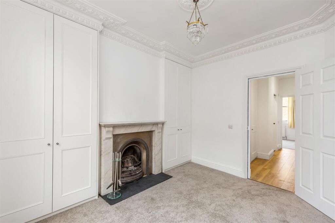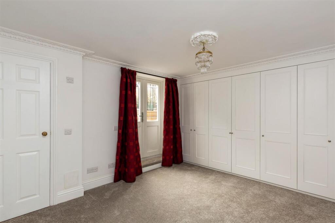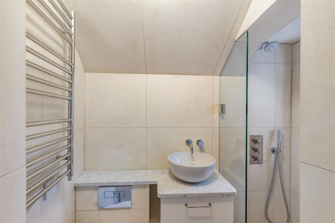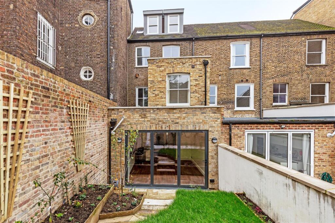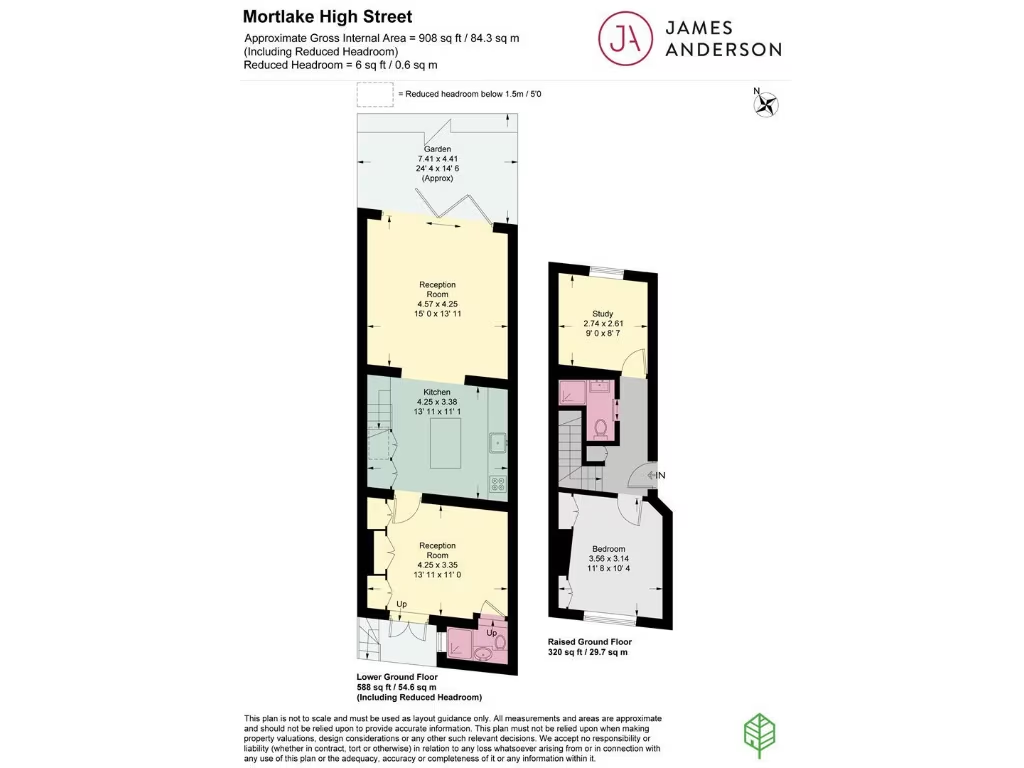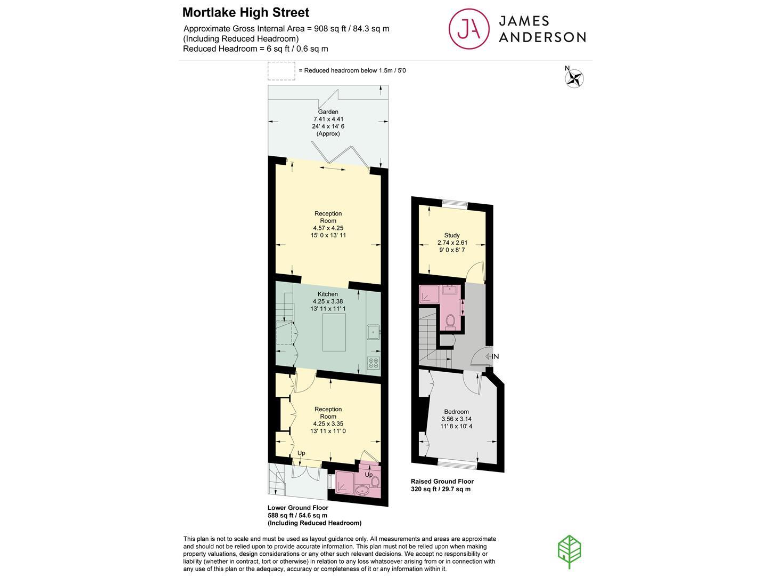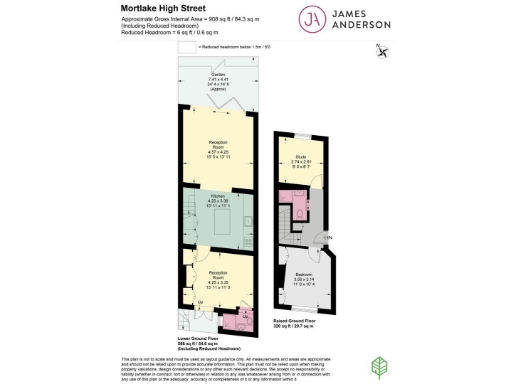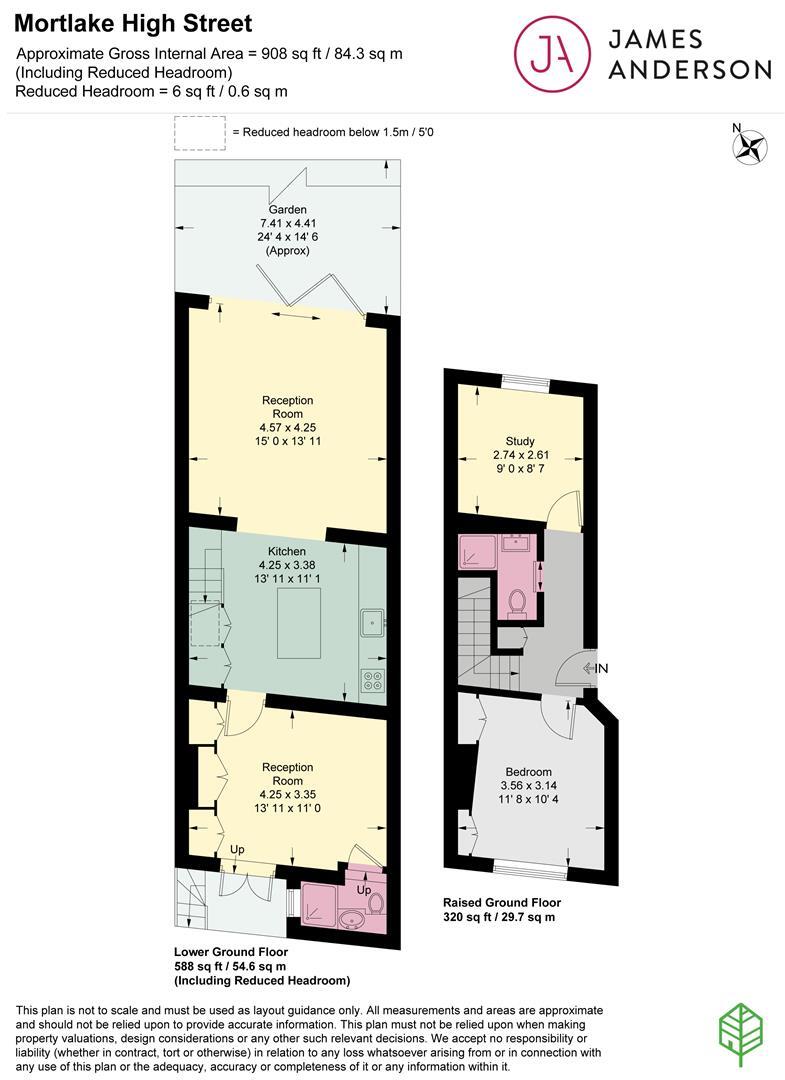Summary - 113, Mortlake High Street SW14 8HQ
1 bed 2 bath Flat
Large, versatile flat with private westerly courtyard and direct station links.
Nearly 900 sqft across two floors — unusually spacious for a one-bedroom flat
This spacious one-bedroom garden flat extends over two levels and offers more room than typical city flats, with almost 900 sqft of accommodation and two modern shower rooms. The open-plan kitchen/breakfast room is fitted with integrated appliances, stone worktops and an island, flowing into a living room with bespoke storage and direct access to a private, westerly-facing rear garden. The property sits in an attractive period conversion close to Barnes Bridge and Mortlake stations, with outstanding local schools within easy reach.
Practical ownership features include a very long lease (986 years), share of freehold and no onward chain, making this an easy purchase for a first-time buyer or someone trading up from a smaller flat. Heating is mains gas with a boiler and underfloor heating; EPC C and double glazing are in place (installation dates unknown). Broadband and mobile signals are described as fast and excellent.
Be clear about the compromises: the garden is modest—an enclosed urban courtyard with high brick walls and limited views—so outdoor space is low-maintenance rather than expansive. The property is arranged over multiple stories, which may not suit those seeking single-level living. Council tax is described as expensive. Overall, this is a well-presented, versatile flat in a desirable Mortlake location, best suited to buyers prioritising space, schools and transport links over large outdoor areas.
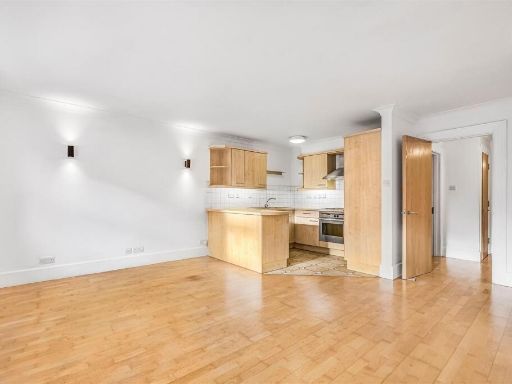 1 bedroom flat for sale in Boatrace Court, Mortlake High Street, London, SW14 — £425,000 • 1 bed • 1 bath • 541 ft²
1 bedroom flat for sale in Boatrace Court, Mortlake High Street, London, SW14 — £425,000 • 1 bed • 1 bath • 541 ft²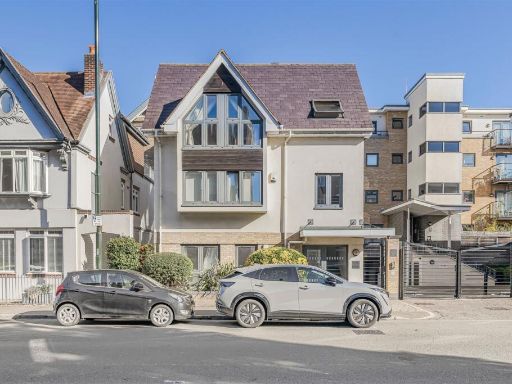 1 bedroom flat for sale in Mortlake High Street, London, SW14 — £395,000 • 1 bed • 1 bath • 459 ft²
1 bedroom flat for sale in Mortlake High Street, London, SW14 — £395,000 • 1 bed • 1 bath • 459 ft²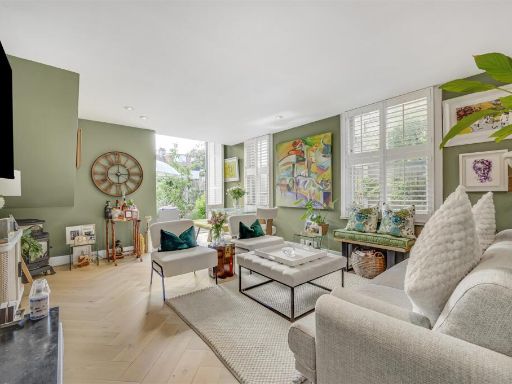 2 bedroom flat for sale in Lower Richmond Road, East Sheen, SW14 — £650,000 • 2 bed • 1 bath • 840 ft²
2 bedroom flat for sale in Lower Richmond Road, East Sheen, SW14 — £650,000 • 2 bed • 1 bath • 840 ft²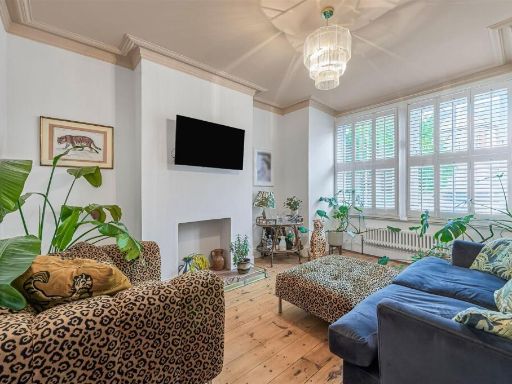 2 bedroom maisonette for sale in Avondale Road, Mortlake, London, SW14 — £665,000 • 2 bed • 1 bath • 756 ft²
2 bedroom maisonette for sale in Avondale Road, Mortlake, London, SW14 — £665,000 • 2 bed • 1 bath • 756 ft²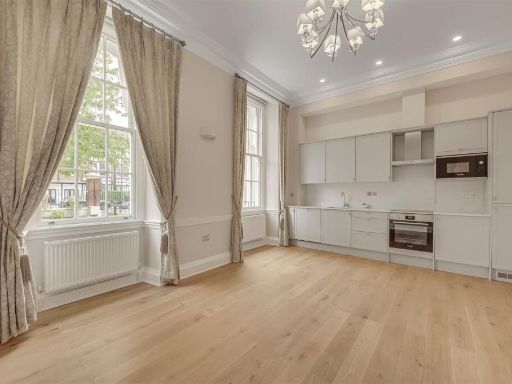 1 bedroom flat for sale in Mortlake High Street, London, SW14 — £850,000 • 1 bed • 3 bath • 1800 ft²
1 bedroom flat for sale in Mortlake High Street, London, SW14 — £850,000 • 1 bed • 3 bath • 1800 ft²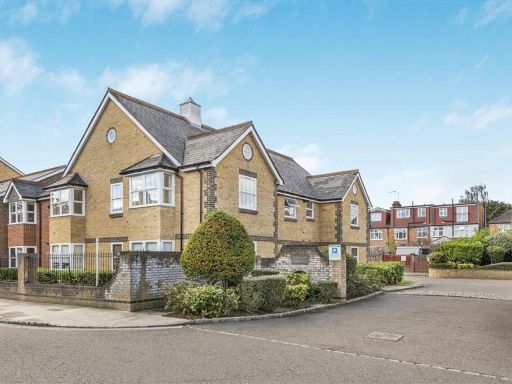 1 bedroom flat for sale in Dovecote Gardens, Mortlake, SW14 — £385,000 • 1 bed • 1 bath • 565 ft²
1 bedroom flat for sale in Dovecote Gardens, Mortlake, SW14 — £385,000 • 1 bed • 1 bath • 565 ft²