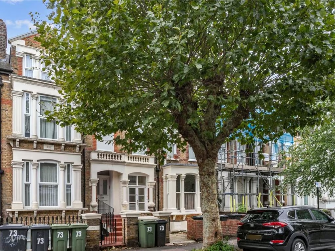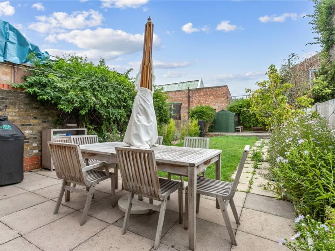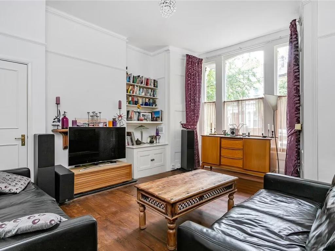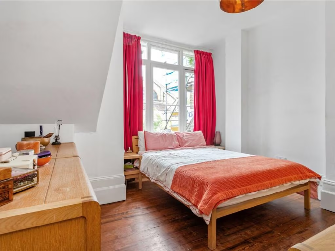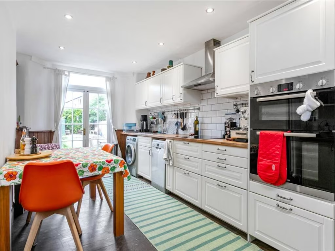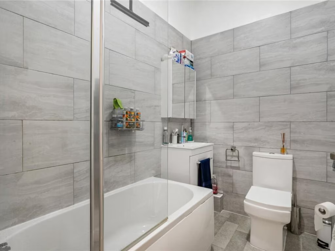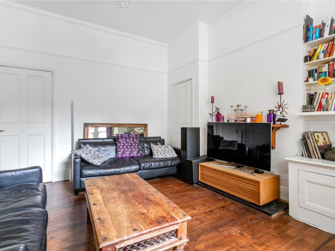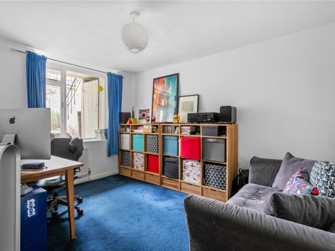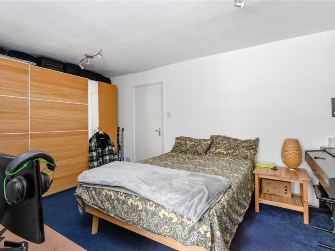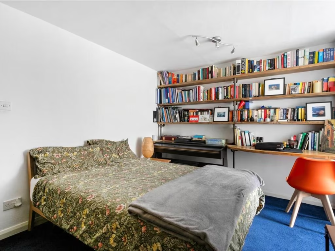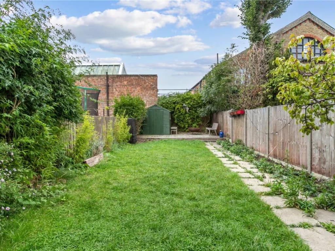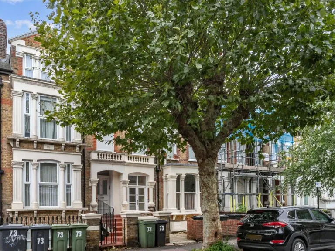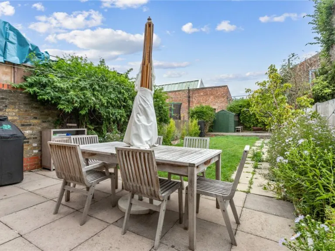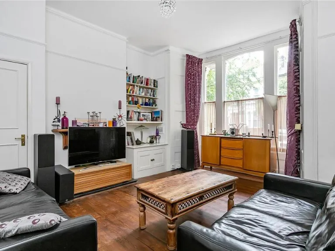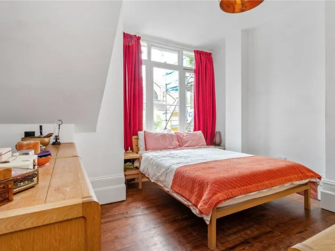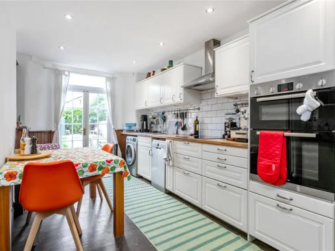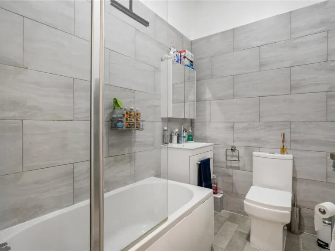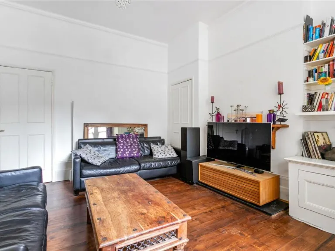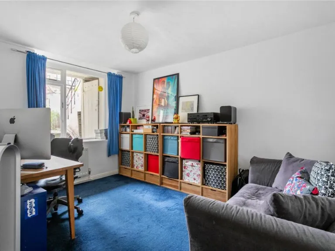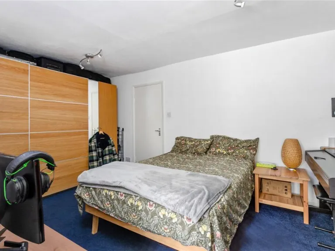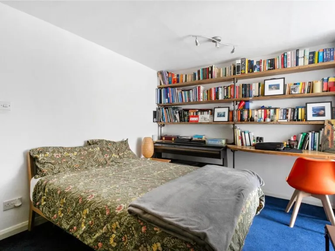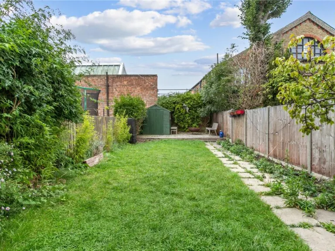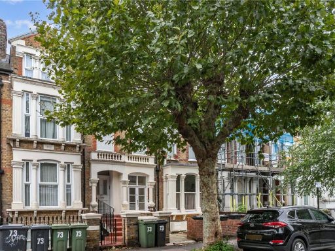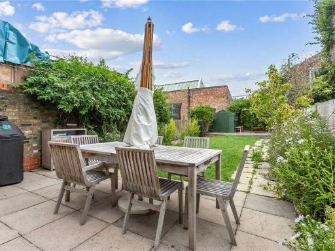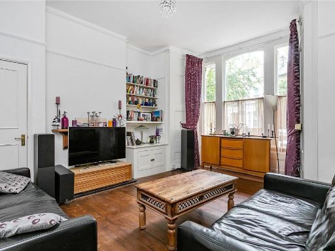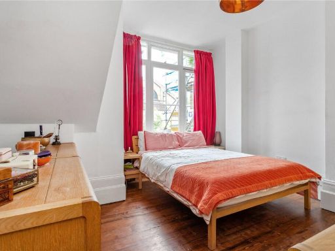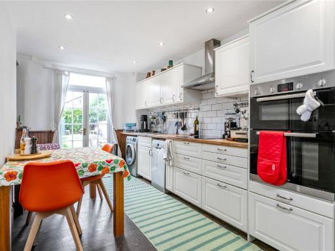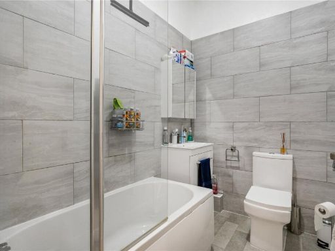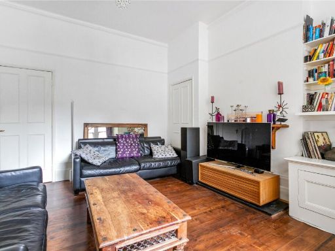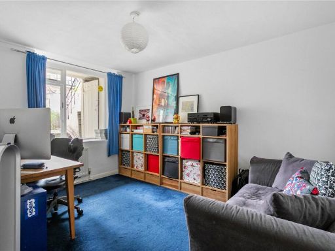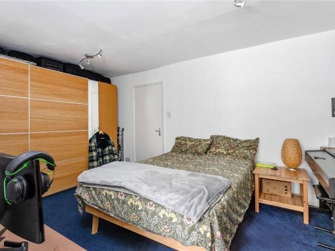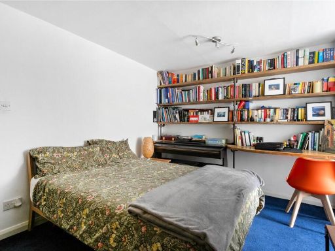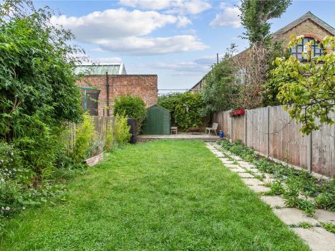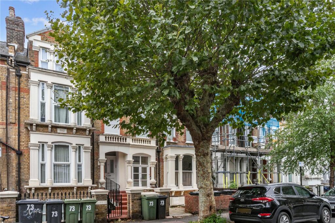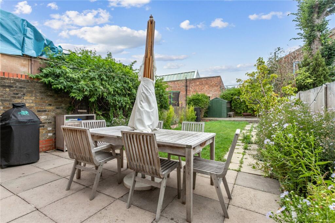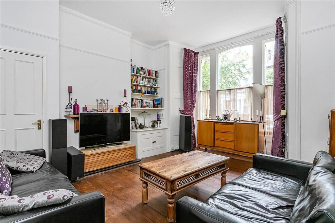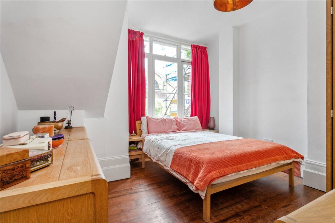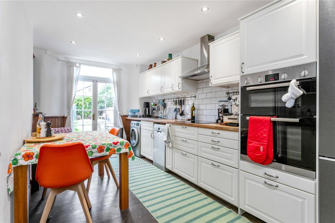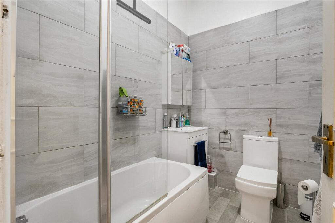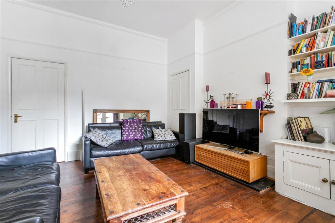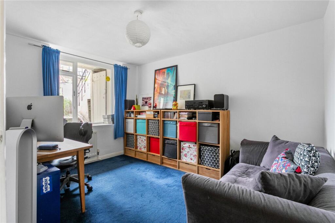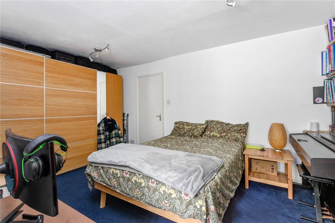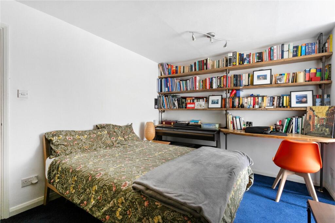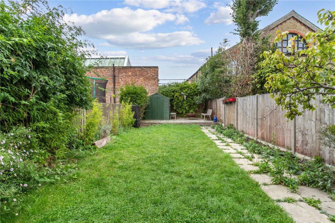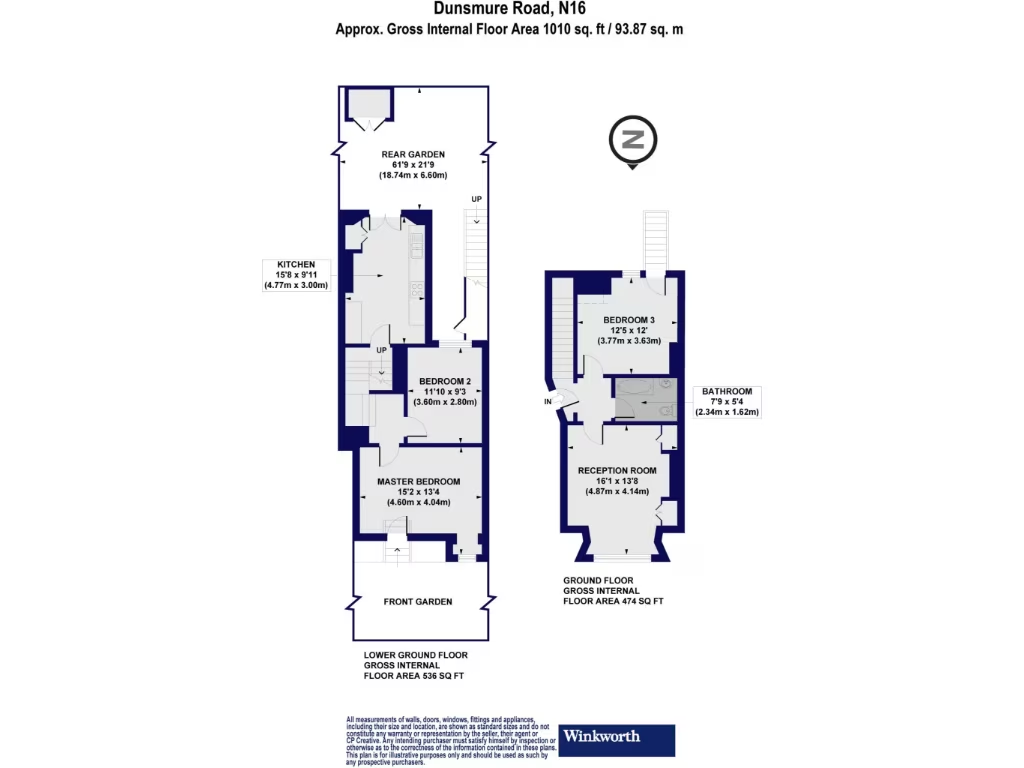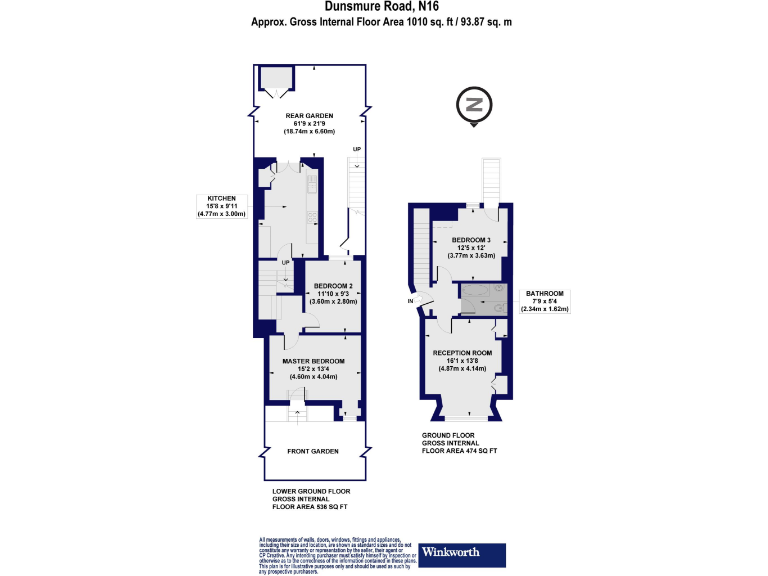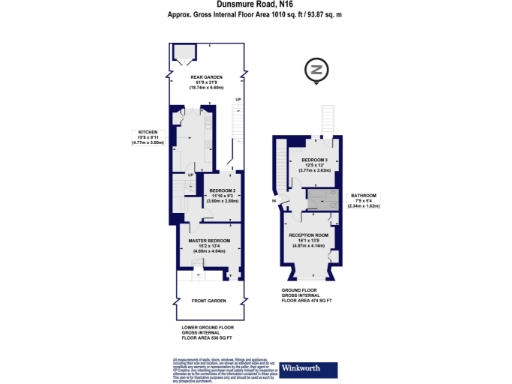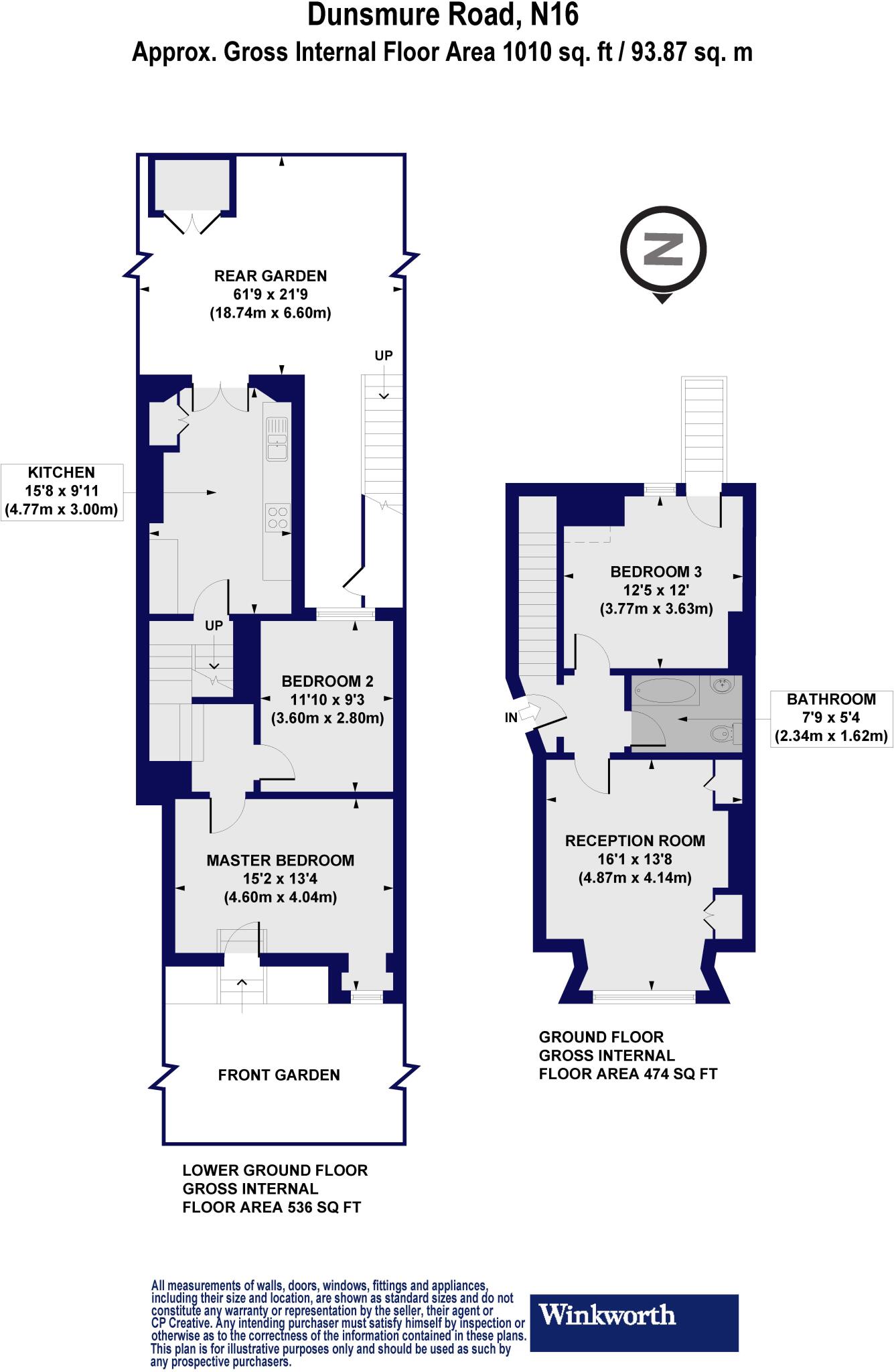Summary - FLAT A, 75 DUNSMURE ROAD, HACKNEY N16 5PT
3 bed 1 bath Apartment
Spacious period flat with large private south-facing garden and renovation potential.
3 double bedrooms across split-level ground and lower ground floors
Occupying the ground and lower ground floors of a Victorian mid-terrace, this 3-double-bedroom apartment offers 1,010 sq ft of character-filled space with high ceilings and original features such as stripped floorboards, coving and ceiling roses. The kitchen/diner opens through French doors to a large, south-facing private garden, creating a strong indoor–outdoor flow that suits family life and entertaining.
The split-level layout gives a clear separation between living and sleeping areas: a generous reception room and large kitchen/diner downstairs, with three well-proportioned bedrooms and a family bathroom across the two levels. Transport links are excellent (Stamford Hill and Stoke Newington Overground nearby, good bus connections to Manor House and Finsbury Park) and there are several green spaces close by, including Clissold Park and Woodberry Wetlands.
This is a period home with genuine renovation potential. The solid brick walls are likely uninsulated and some updating to heating, glazing and finishes may be required to improve comfort and energy efficiency. There is only one bathroom for three double bedrooms, which is important for families to consider. The property is leasehold with 148 years remaining; any service charges or ground rent figures in the marketing material are approximations and should be checked.
Priced at £750,000 for a generous split-level apartment with a large south-facing garden, this home will appeal to buyers seeking period character, space to grow and the opportunity to add value through sympathetic refurbishment.
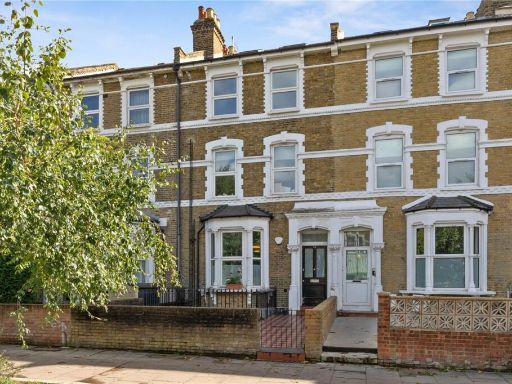 3 bedroom ground floor flat for sale in Stoke Newington Common, London, N16 — £900,000 • 3 bed • 3 bath • 1299 ft²
3 bedroom ground floor flat for sale in Stoke Newington Common, London, N16 — £900,000 • 3 bed • 3 bath • 1299 ft²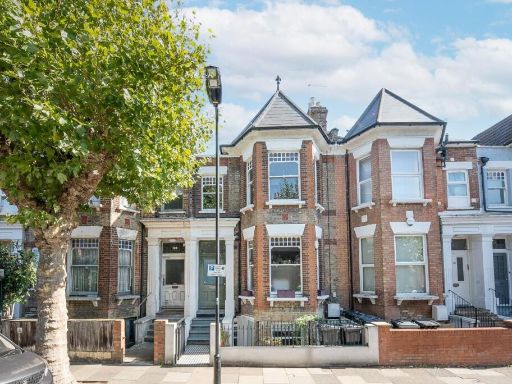 3 bedroom maisonette for sale in Kyverdale Road, London, N16 — £1,000,000 • 3 bed • 1 bath • 1313 ft²
3 bedroom maisonette for sale in Kyverdale Road, London, N16 — £1,000,000 • 3 bed • 1 bath • 1313 ft²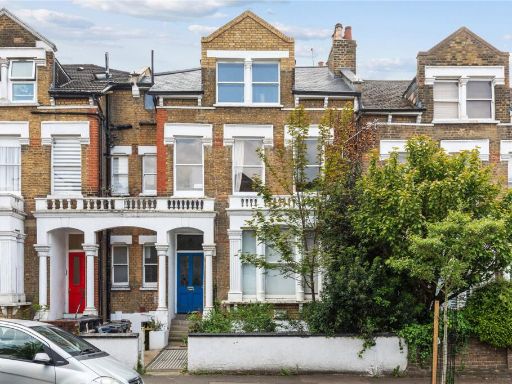 3 bedroom maisonette for sale in Dunsmure Road, London, N16 — £699,950 • 3 bed • 1 bath • 832 ft²
3 bedroom maisonette for sale in Dunsmure Road, London, N16 — £699,950 • 3 bed • 1 bath • 832 ft²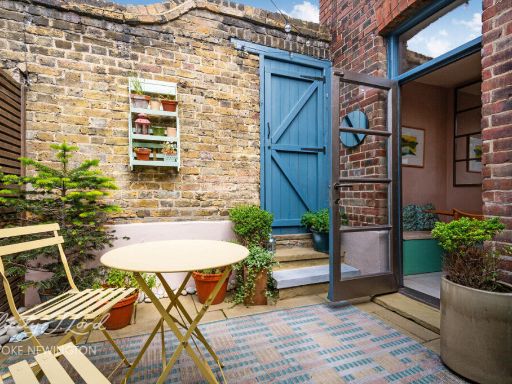 3 bedroom terraced house for sale in Oldhill Street, London N16 — £1,025,000 • 3 bed • 1 bath • 1098 ft²
3 bedroom terraced house for sale in Oldhill Street, London N16 — £1,025,000 • 3 bed • 1 bath • 1098 ft²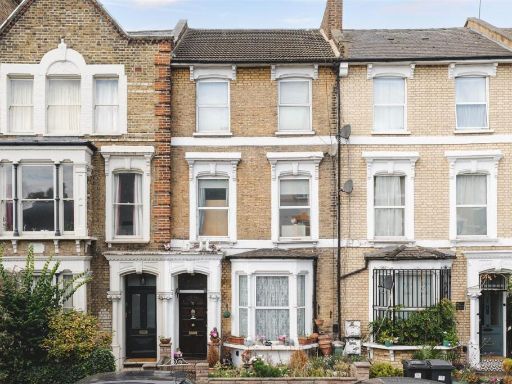 5 bedroom house for sale in Rectory Road, Stoke Newington, N16 — £1,000,000 • 5 bed • 1 bath • 1789 ft²
5 bedroom house for sale in Rectory Road, Stoke Newington, N16 — £1,000,000 • 5 bed • 1 bath • 1789 ft²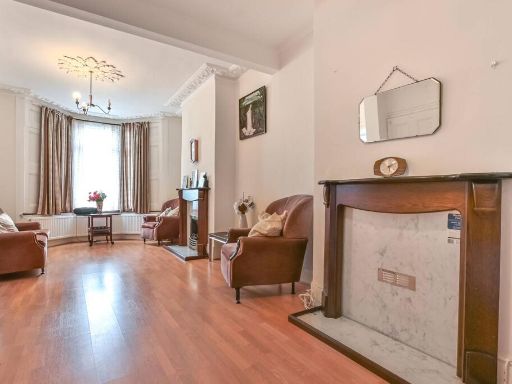 3 bedroom terraced house for sale in Oldfield Road, Stoke Newington, London, N16 — £1,150,000 • 3 bed • 1 bath • 1491 ft²
3 bedroom terraced house for sale in Oldfield Road, Stoke Newington, London, N16 — £1,150,000 • 3 bed • 1 bath • 1491 ft²