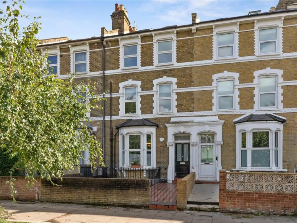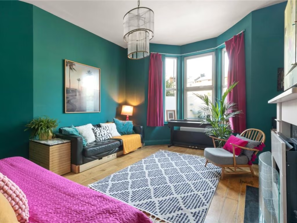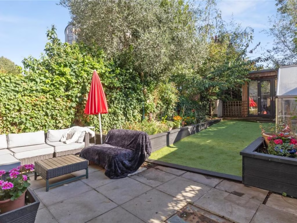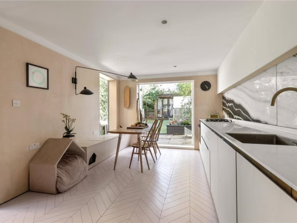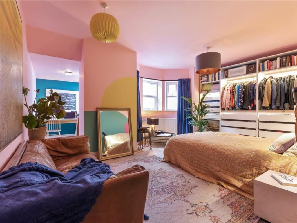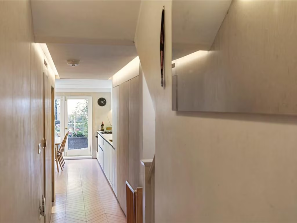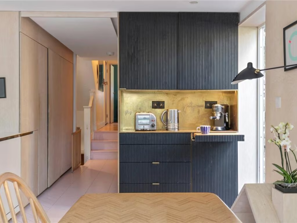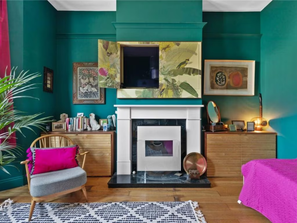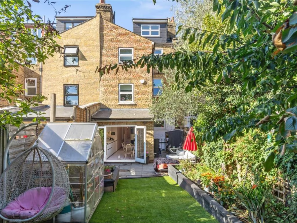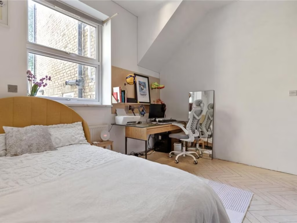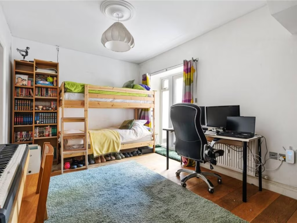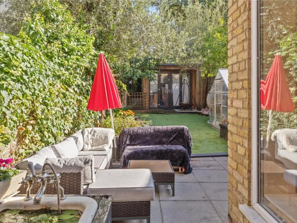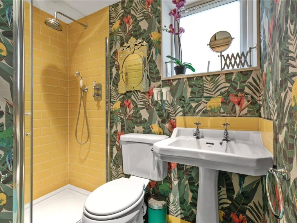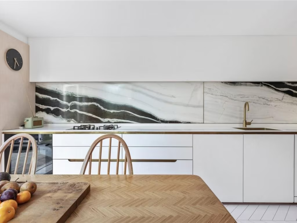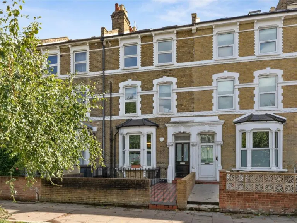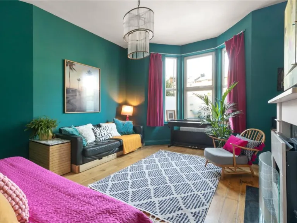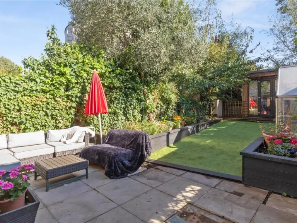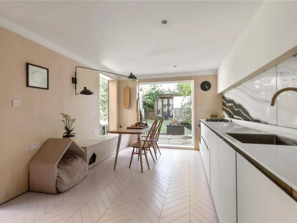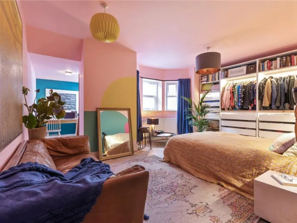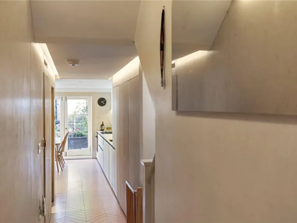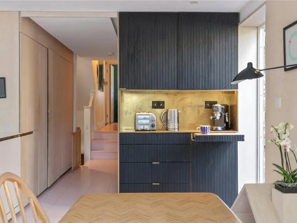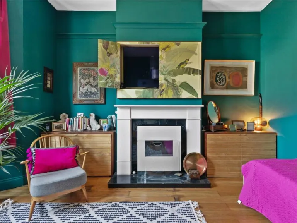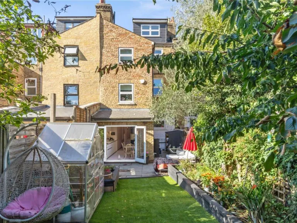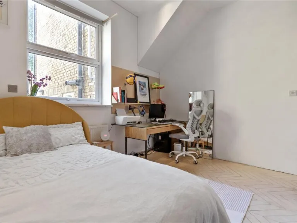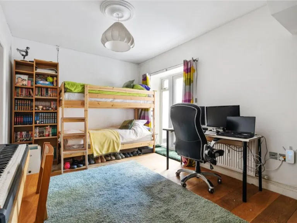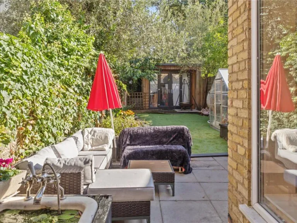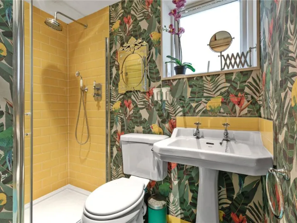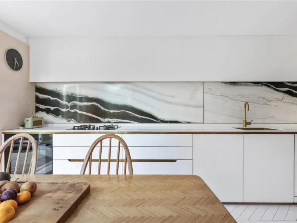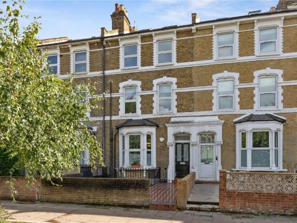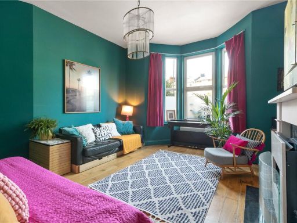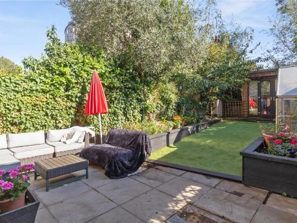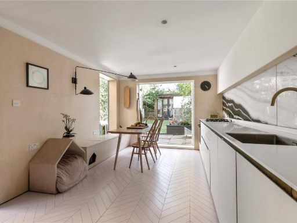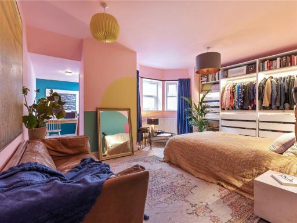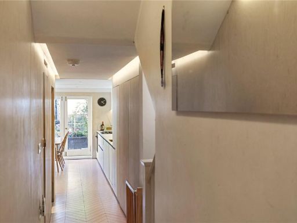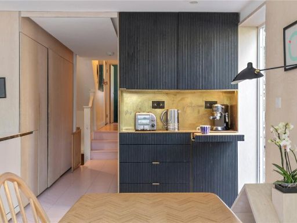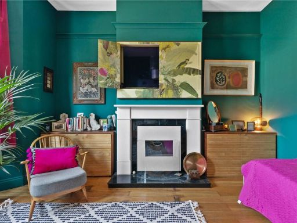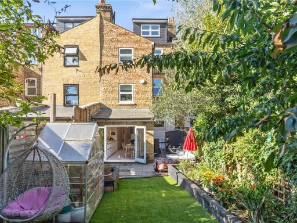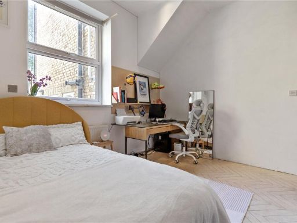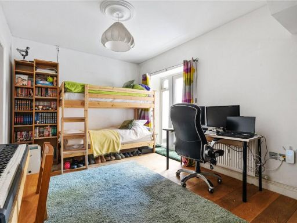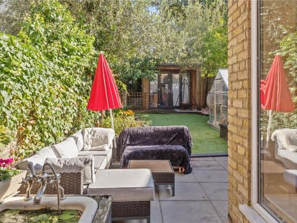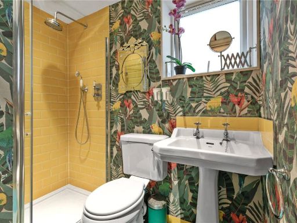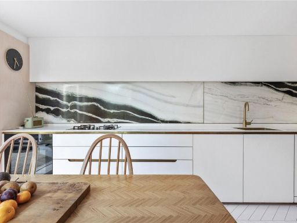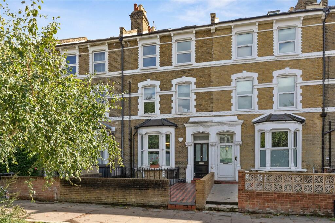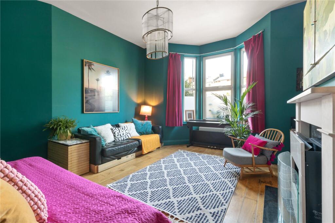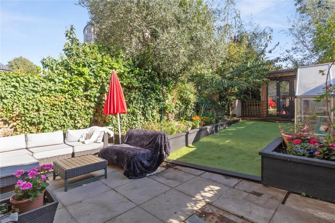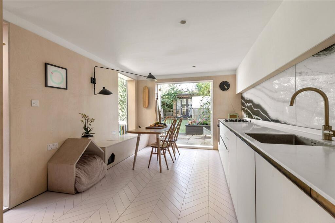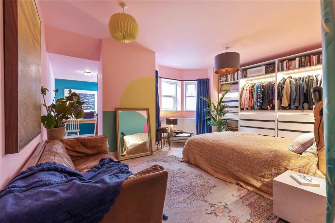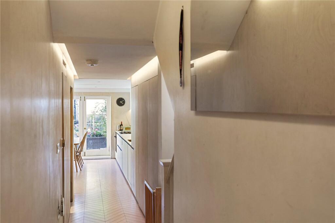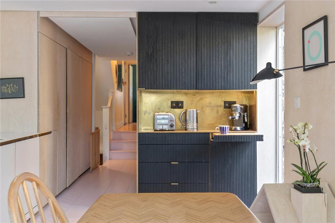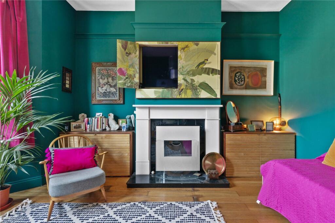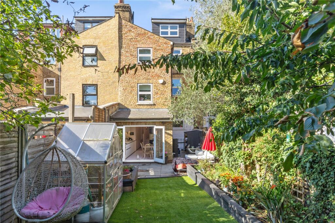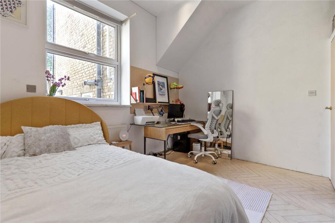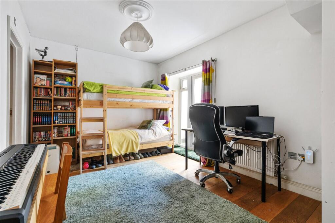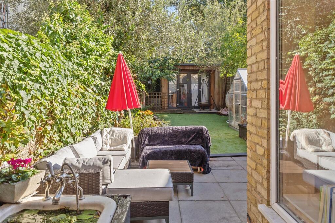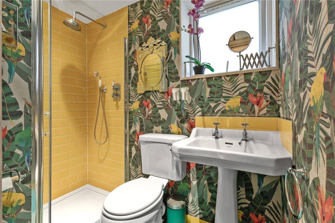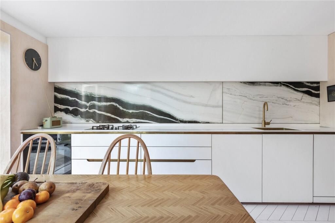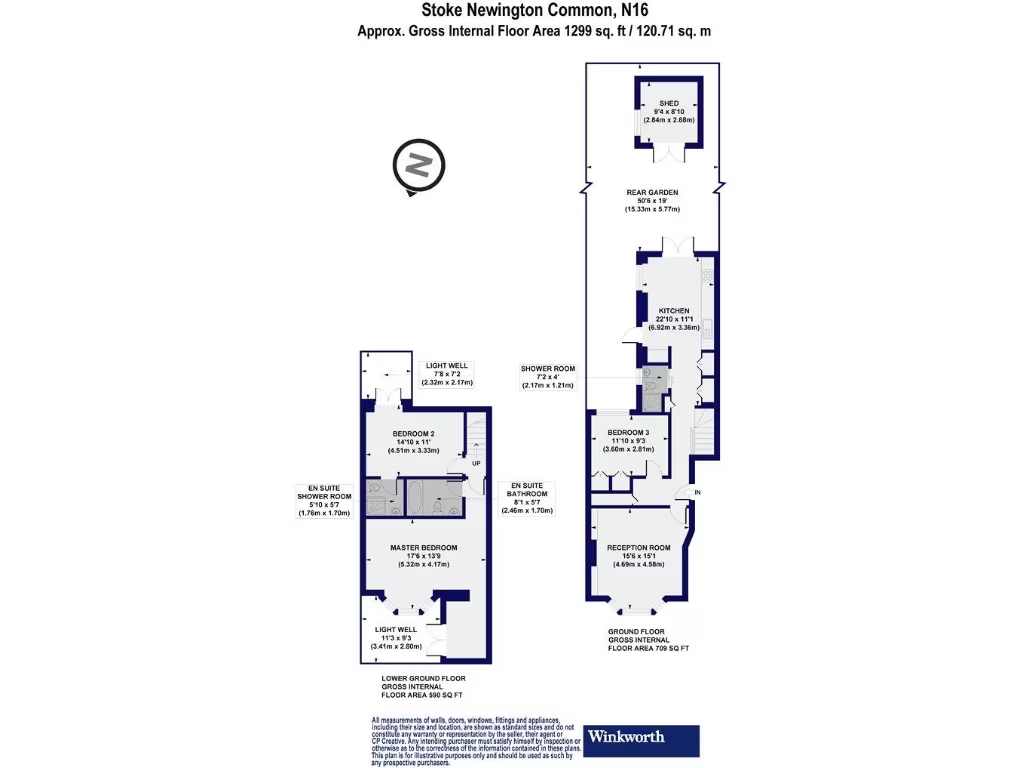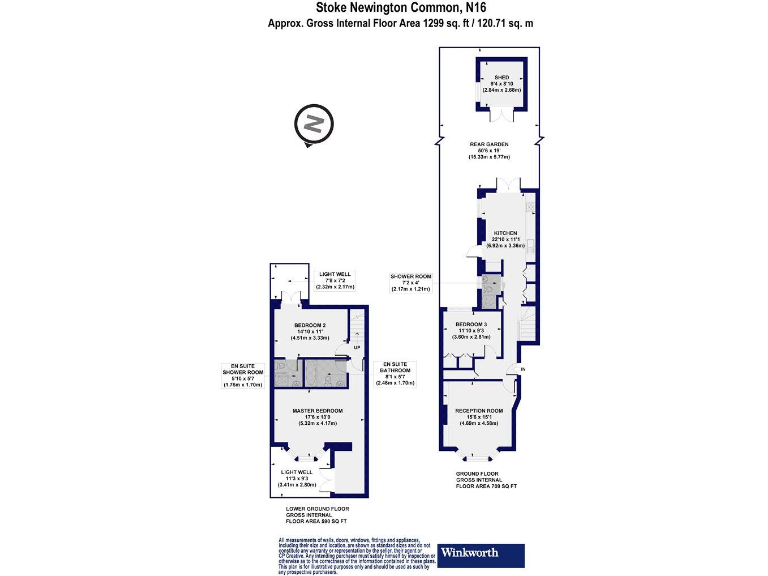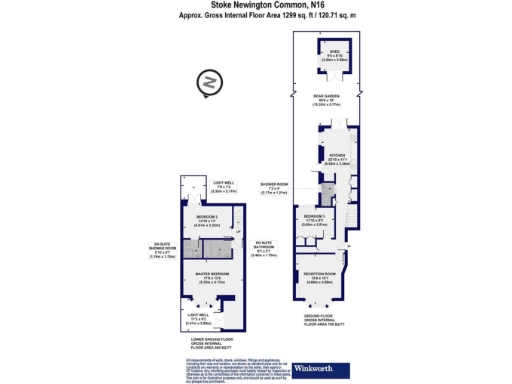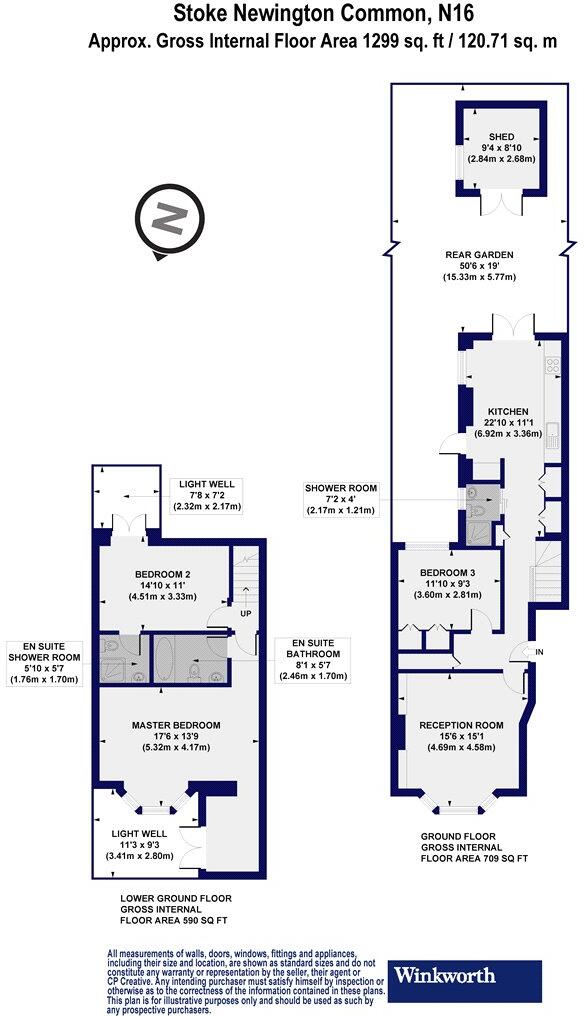Summary - Stoke Newington Common, N16 N16 7ER
3 bed 3 bath Ground Flat
Three double beds, south-facing garden and flexible split-level living near Stoke Newington Common.
Three double bedrooms, each with its own bathroom
This split-level ground / lower-ground flat occupies roughly 1,299 sq ft in a Victorian mid-terrace on Stoke Newington Common. The layout gives unusually generous room proportions for a flat: a large front reception with bay window and high ceilings, a bespoke eat-in kitchen and three double bedrooms. Each bedroom benefits from its own bath/shower room, and two lower-ground rooms have light wells and en-suite facilities.
A major asset is the long south-facing garden (c.15+ metres) with a garden room suitable for storage or a home office. The property feels more like a house because of the garden, separate rooms and strong ceiling heights, making it well suited to families or sharers seeking outside space close to local shops, parks and reliable rail/Overground connections into central London.
Important practical points: the tenure is leasehold with about 110 years remaining. Annual outgoings shown are approximately £3,717 service charge and £300 ground rent — buyers should verify these figures. The building dates from c.1900–1929 and has original solid brick walls (likely uninsulated) and older double glazing, so consider thermal upgrades and potential energy-improvement costs.
Location is a clear draw: Church Street and Stoke Newington’s cafés, independent shops and green spaces are within easy reach. Transport links include Stoke Newington and Rectory Road stations with quick services to Liverpool Street, plus frequent buses. The property offers strong appeal for owner-occupiers wanting substantial living space and outdoor amenity in N16, and for buy-to-let investors targeting high-rent potential for sharers or families.
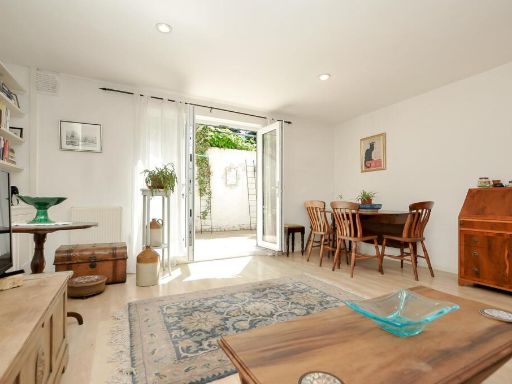 3 bedroom flat for sale in Stoke Newington Common, N16 — £700,000 • 3 bed • 1 bath • 1000 ft²
3 bedroom flat for sale in Stoke Newington Common, N16 — £700,000 • 3 bed • 1 bath • 1000 ft²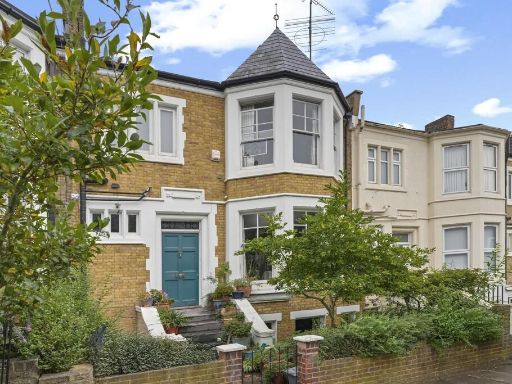 5 bedroom terraced house for sale in Kyverdale Road, London, N16 — £1,750,000 • 5 bed • 2 bath • 2986 ft²
5 bedroom terraced house for sale in Kyverdale Road, London, N16 — £1,750,000 • 5 bed • 2 bath • 2986 ft²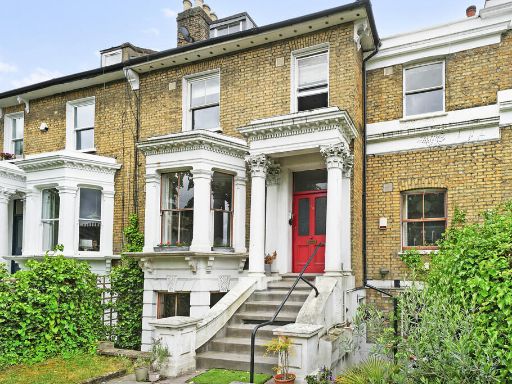 2 bedroom apartment for sale in Lordship Road, London, N16 — £750,000 • 2 bed • 1 bath • 989 ft²
2 bedroom apartment for sale in Lordship Road, London, N16 — £750,000 • 2 bed • 1 bath • 989 ft²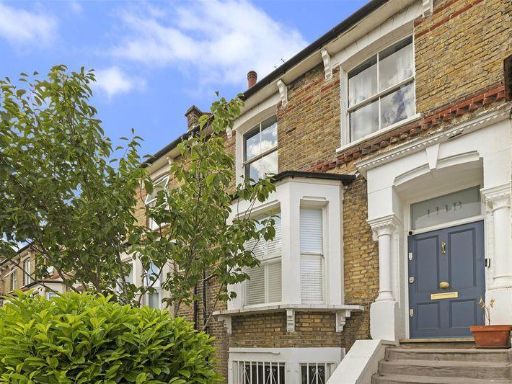 1 bedroom flat for sale in Foulden Road, Stoke Newington, N16 — £500,000 • 1 bed • 1 bath • 689 ft²
1 bedroom flat for sale in Foulden Road, Stoke Newington, N16 — £500,000 • 1 bed • 1 bath • 689 ft²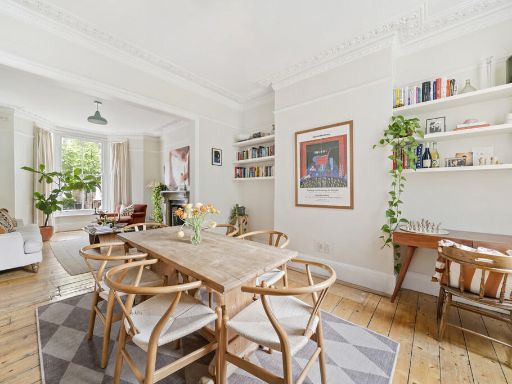 2 bedroom apartment for sale in Alconbury Road, London, E5 — £750,000 • 2 bed • 1 bath • 1023 ft²
2 bedroom apartment for sale in Alconbury Road, London, E5 — £750,000 • 2 bed • 1 bath • 1023 ft²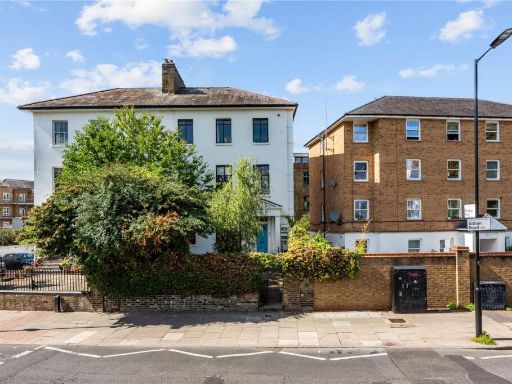 3 bedroom apartment for sale in Albion Road, London, N16 — £800,000 • 3 bed • 1 bath • 841 ft²
3 bedroom apartment for sale in Albion Road, London, N16 — £800,000 • 3 bed • 1 bath • 841 ft²