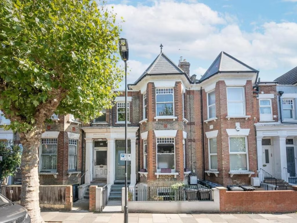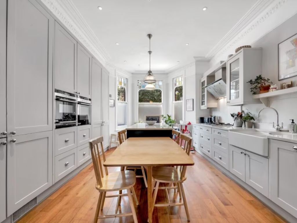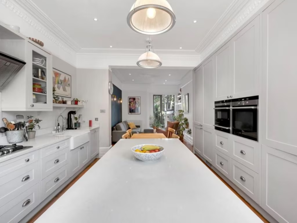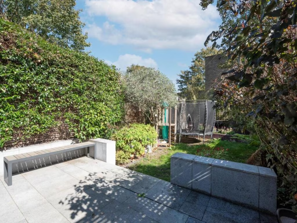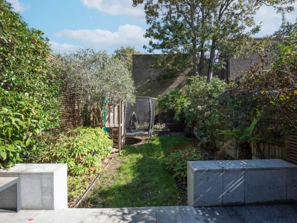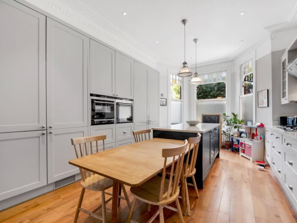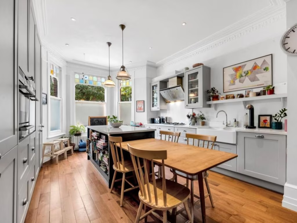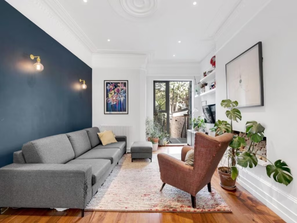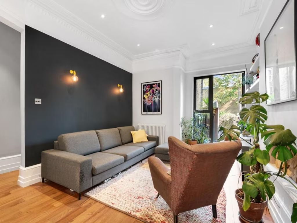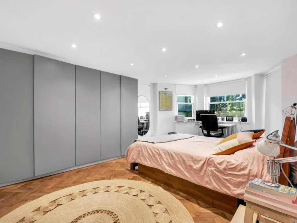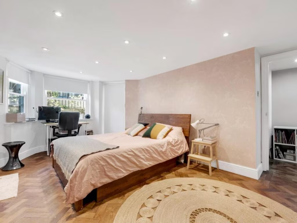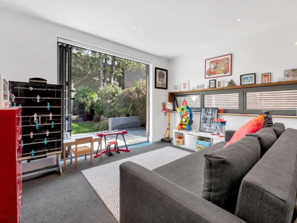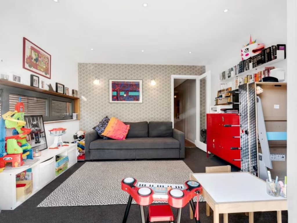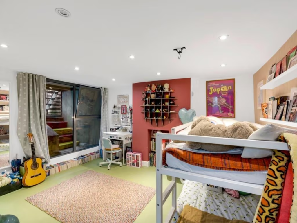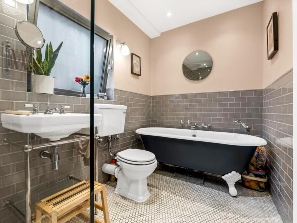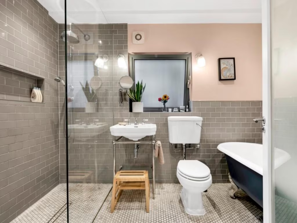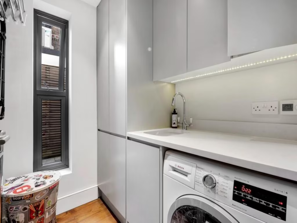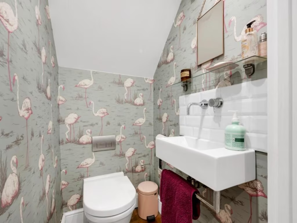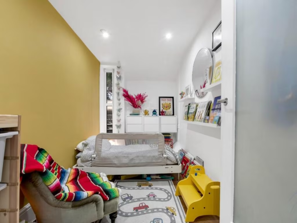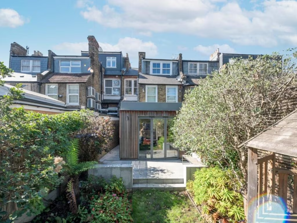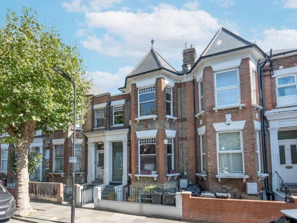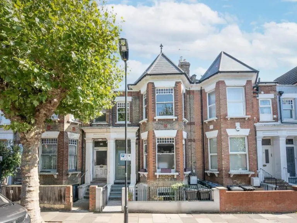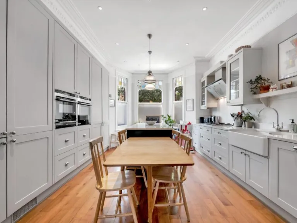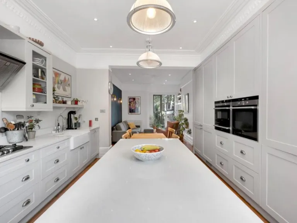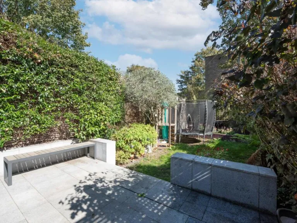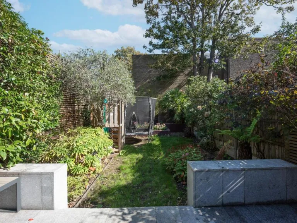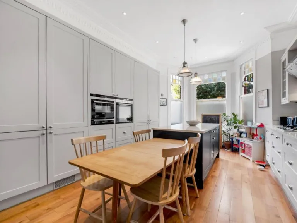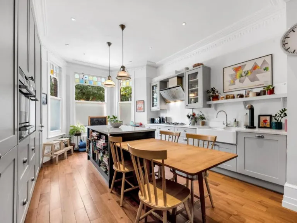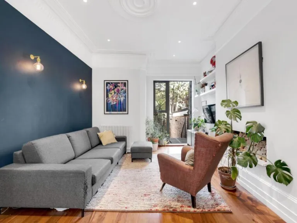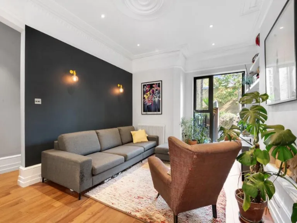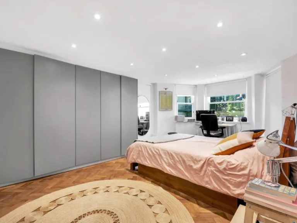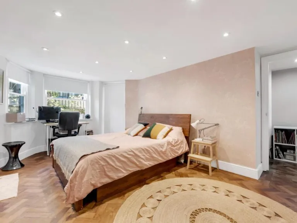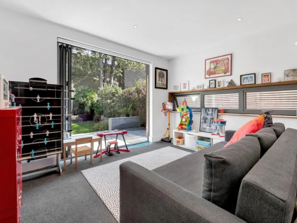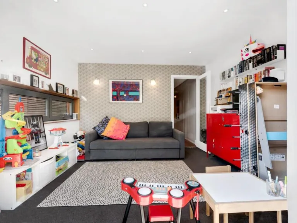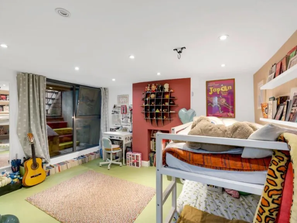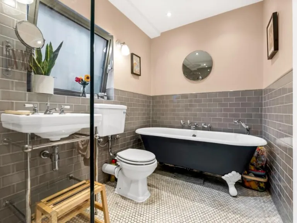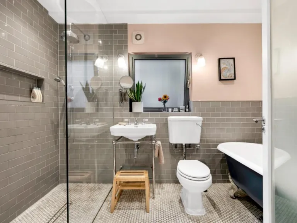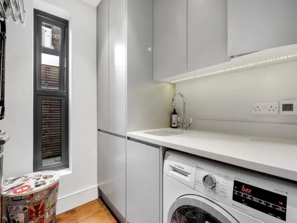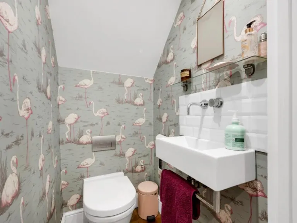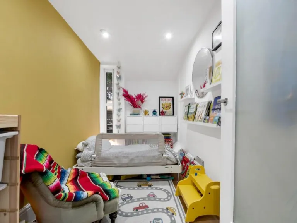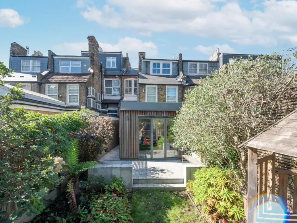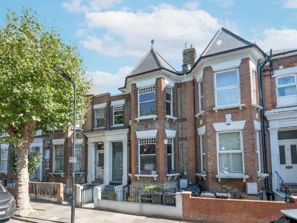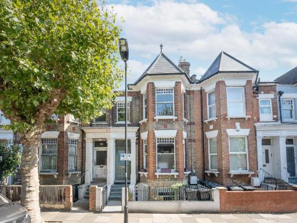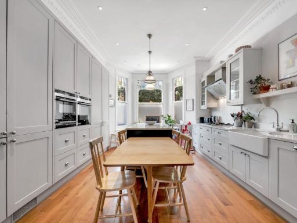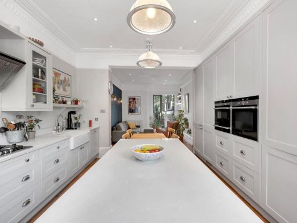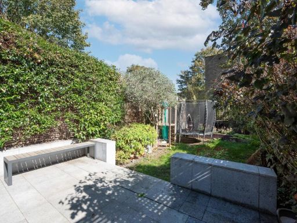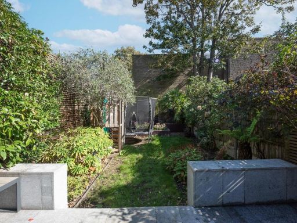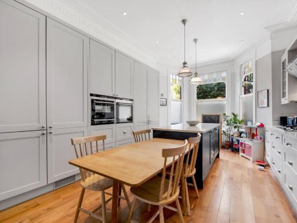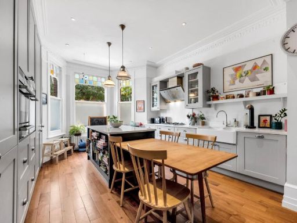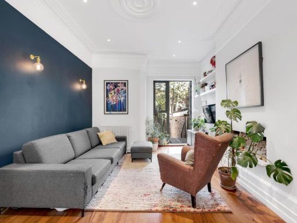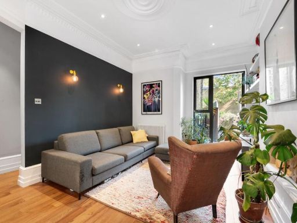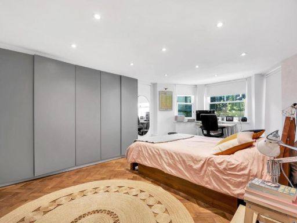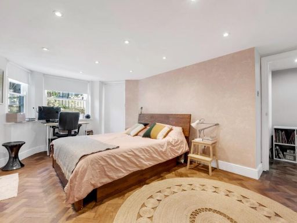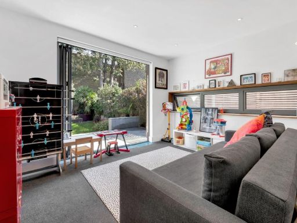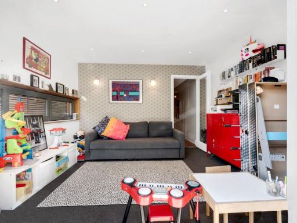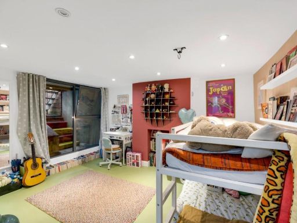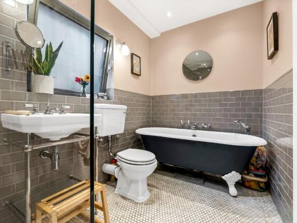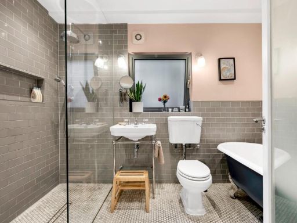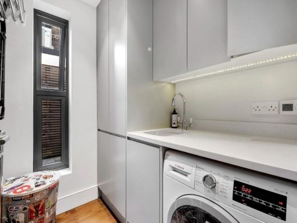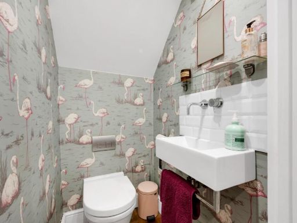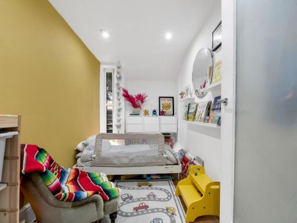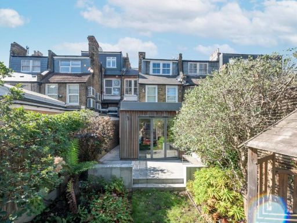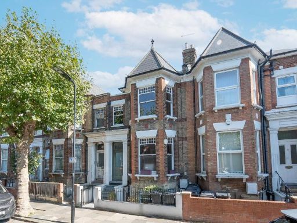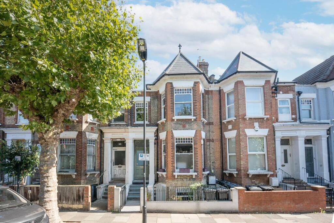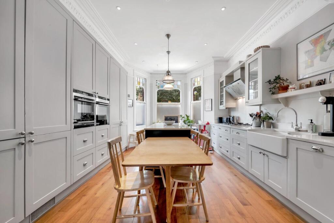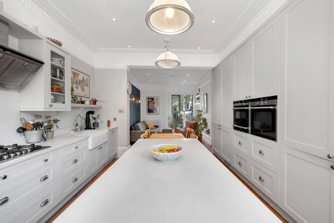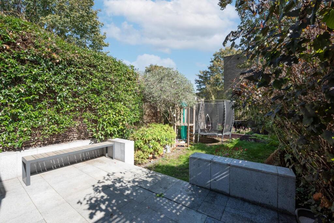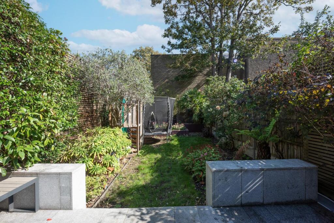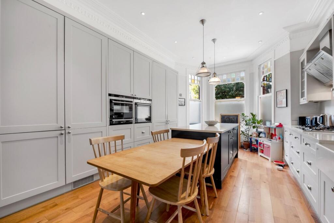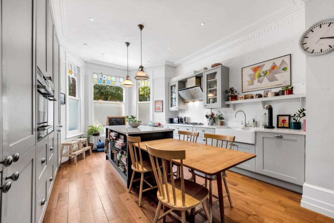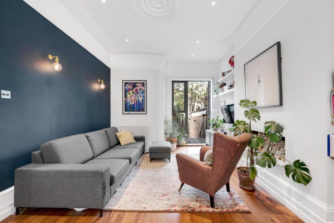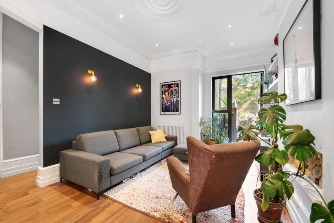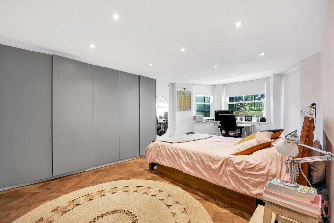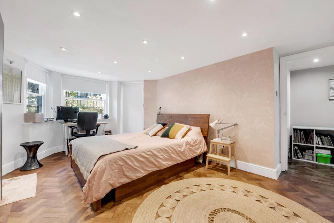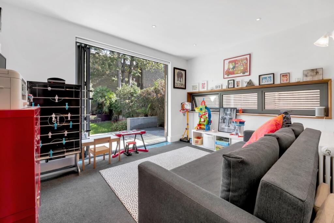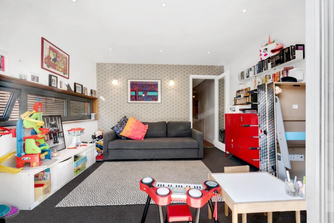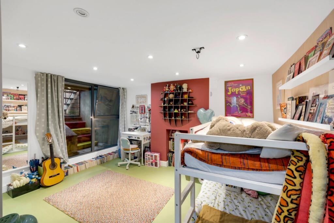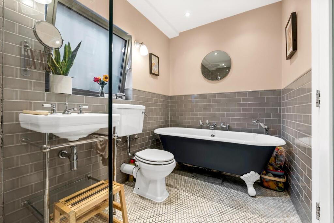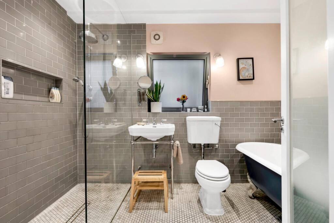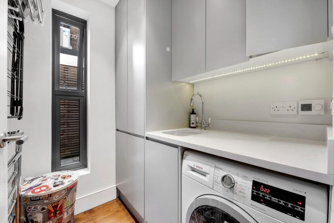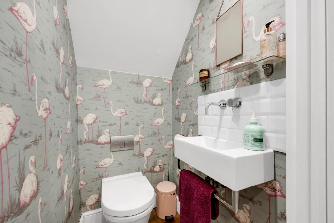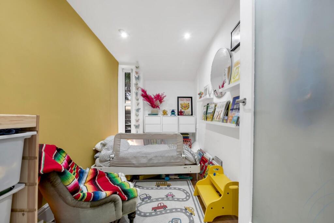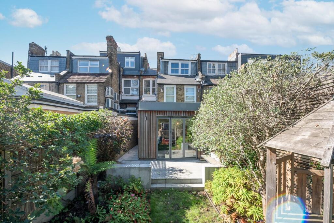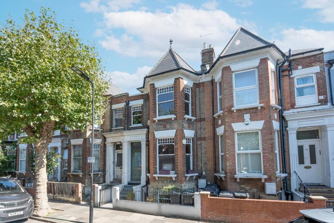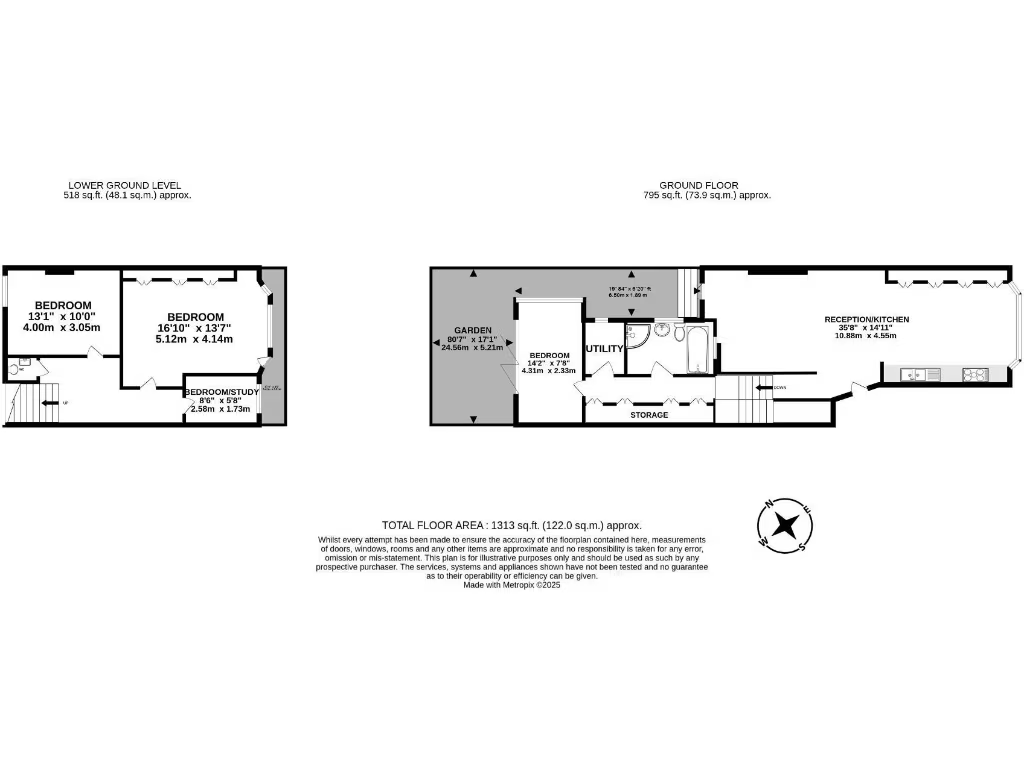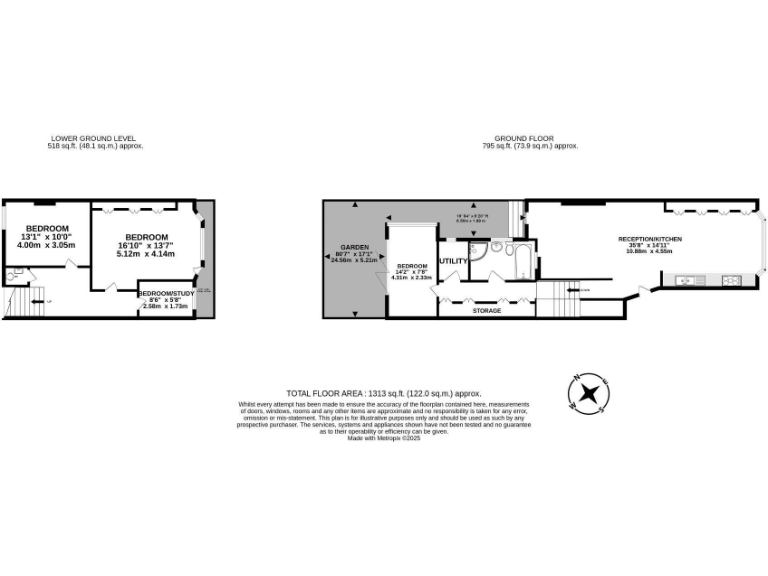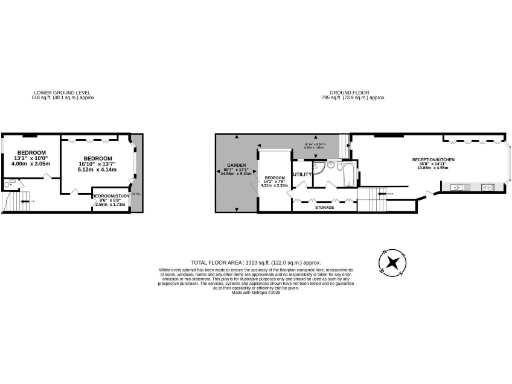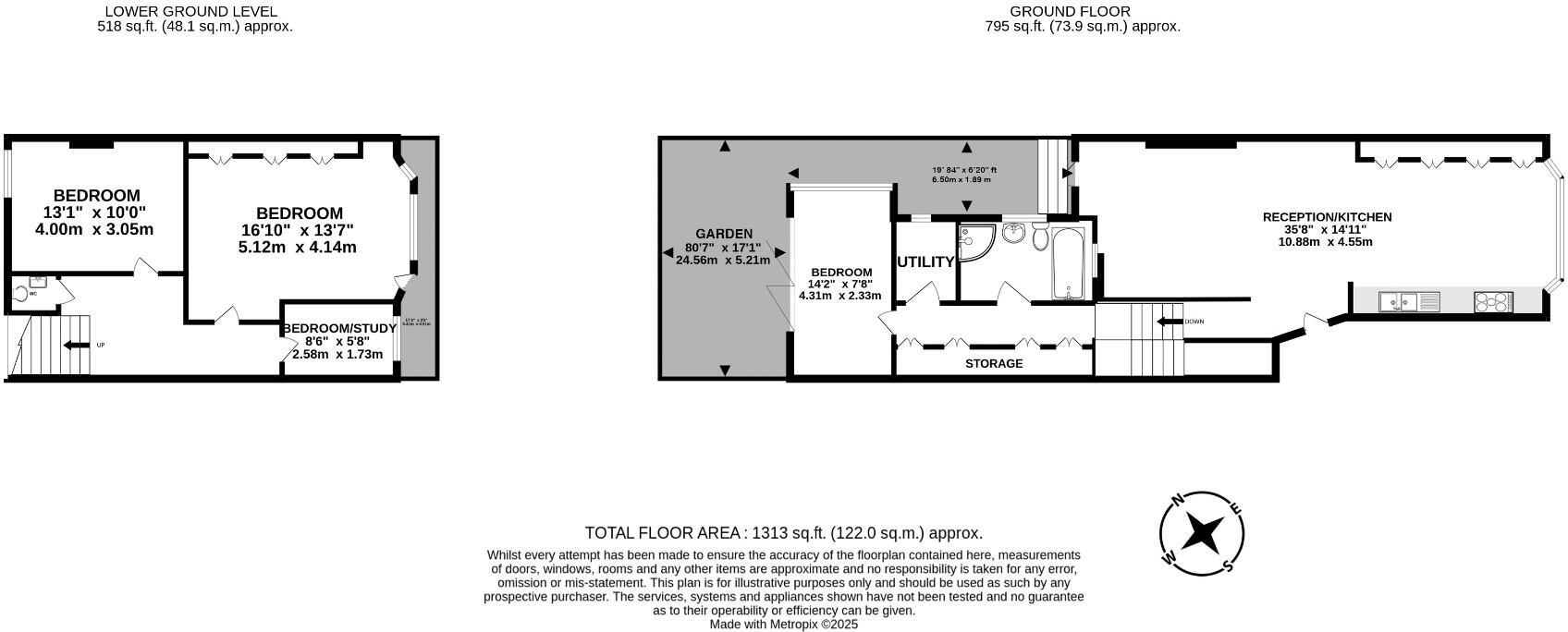Summary - 114, KYVERDALE ROAD, LONDON N16 6PR
3 bed 1 bath Maisonette
Spacious family maisonette with 80 ft garden and modern finish, close to transport..
Large 1,313 sq ft split-level maisonette with period features and high ceilings
Light-filled, newly renovated Victorian split-level maisonette offering generous living space and an unusually long private garden for London. The raised ground floor presents a 35 ft open-plan kitchen and reception with bespoke cabinetry, central island and glazed doors leading directly to an 80 ft (c.24 m) private garden — ideal for family entertaining and outdoor play. High ceilings, a large front bay and period cornice retain character while contemporary finishes provide easy move-in condition.
The lower ground floor houses the principal bedroom with bay window and built-in storage, two further double bedrooms plus an additional room currently used as a home office or playroom. The family bathroom is finished to a high standard with a freestanding roll-top bath, walk-in shower and underfloor heating; a separate guest WC, large utility and abundant storage add everyday practicality. At 1,313 sq ft (122 sq m) the layout suits families seeking flexible space close to parks and good transport links.
Buyers should note this is leasehold with approximately 85 years remaining and may affect mortgage choices and future costs. The property has only one main family bathroom for three bedrooms, and the split-level arrangement may be less convenient for mobility-restricted occupants. The wider local area is classed as deprived despite very low recorded crime; nearby Church Street amenities and good transport connections balance that context.
Overall this maisonette offers a rare combination of period charm, modern refurbishment and an exceptional private garden — a practical family home with clear potential and some leasehold considerations to factor into any offer.
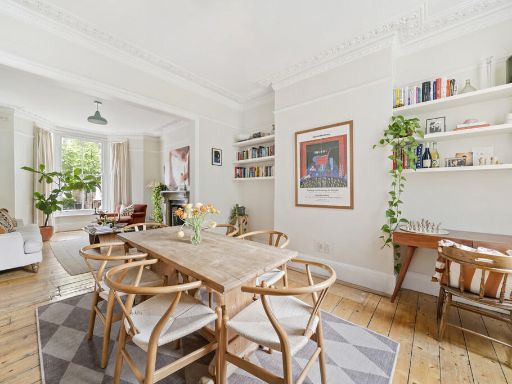 2 bedroom apartment for sale in Alconbury Road, London, E5 — £750,000 • 2 bed • 1 bath • 1023 ft²
2 bedroom apartment for sale in Alconbury Road, London, E5 — £750,000 • 2 bed • 1 bath • 1023 ft²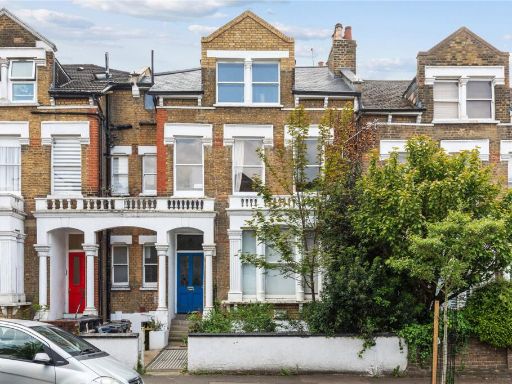 3 bedroom maisonette for sale in Dunsmure Road, London, N16 — £699,950 • 3 bed • 1 bath • 832 ft²
3 bedroom maisonette for sale in Dunsmure Road, London, N16 — £699,950 • 3 bed • 1 bath • 832 ft²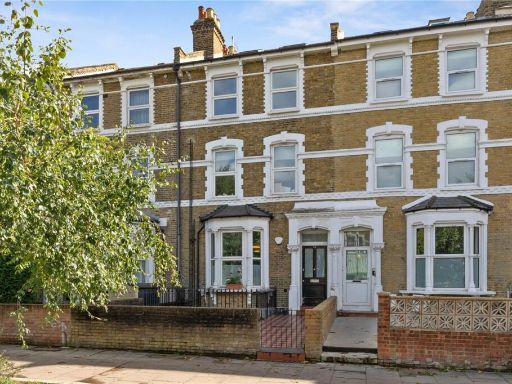 3 bedroom ground floor flat for sale in Stoke Newington Common, London, N16 — £900,000 • 3 bed • 3 bath • 1299 ft²
3 bedroom ground floor flat for sale in Stoke Newington Common, London, N16 — £900,000 • 3 bed • 3 bath • 1299 ft²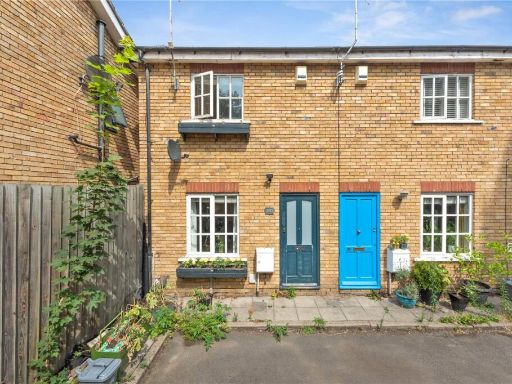 2 bedroom terraced house for sale in Manor Road, London, N16 — £650,000 • 2 bed • 1 bath • 671 ft²
2 bedroom terraced house for sale in Manor Road, London, N16 — £650,000 • 2 bed • 1 bath • 671 ft²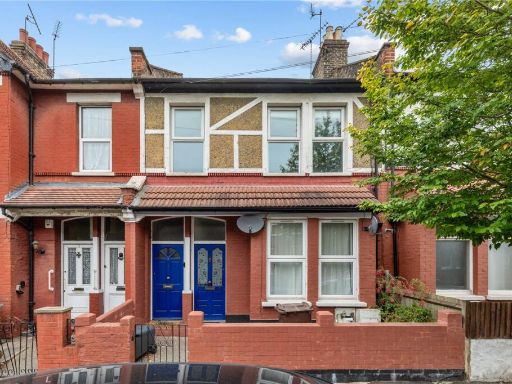 3 bedroom apartment for sale in Manchester Road, London, N15 — £620,000 • 3 bed • 1 bath • 1154 ft²
3 bedroom apartment for sale in Manchester Road, London, N15 — £620,000 • 3 bed • 1 bath • 1154 ft²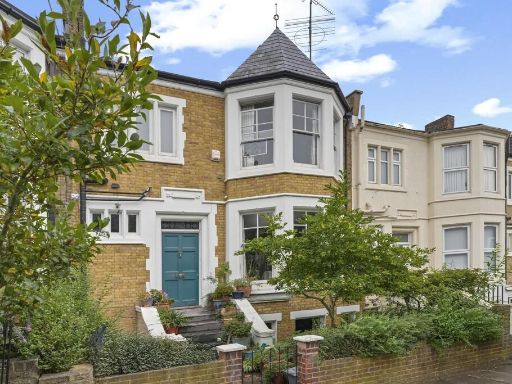 5 bedroom terraced house for sale in Kyverdale Road, London, N16 — £1,750,000 • 5 bed • 2 bath • 2986 ft²
5 bedroom terraced house for sale in Kyverdale Road, London, N16 — £1,750,000 • 5 bed • 2 bath • 2986 ft²