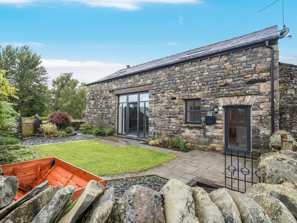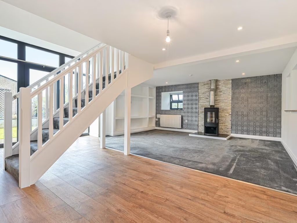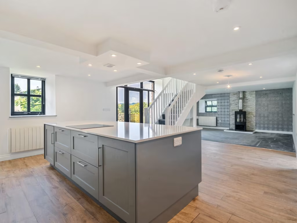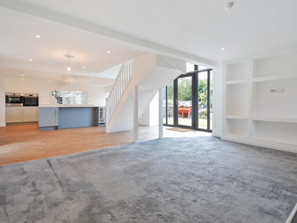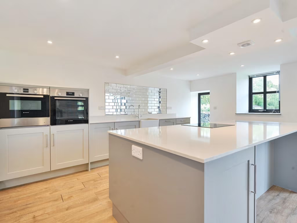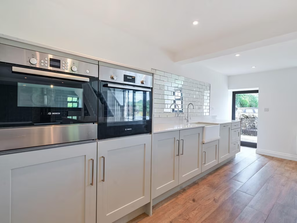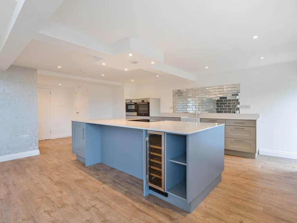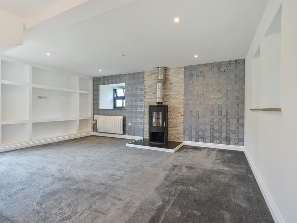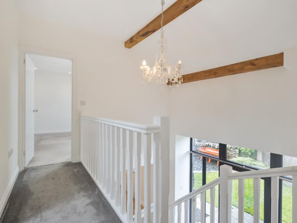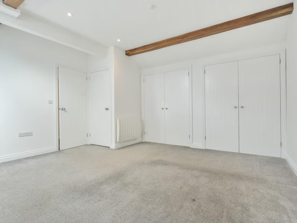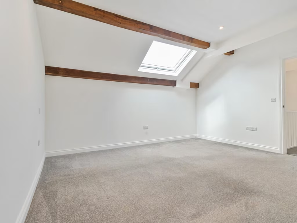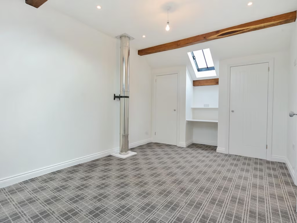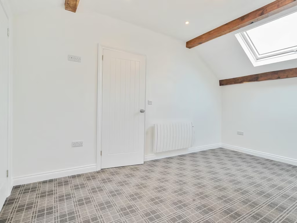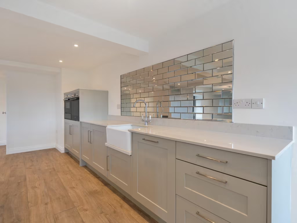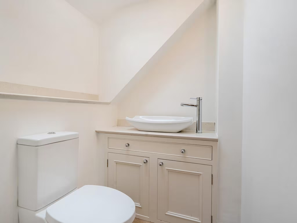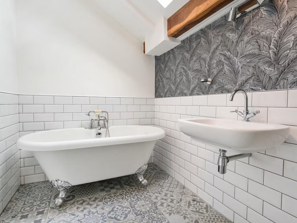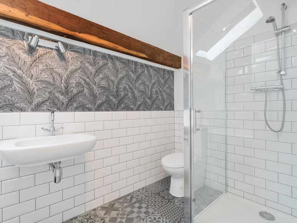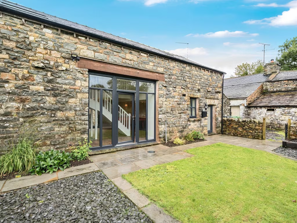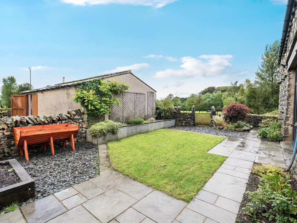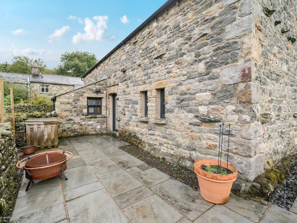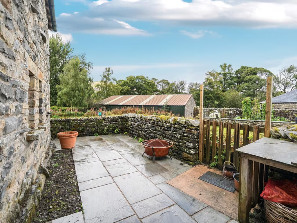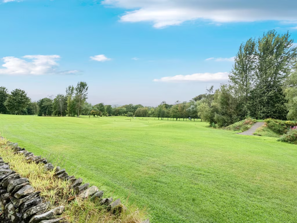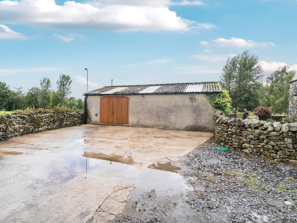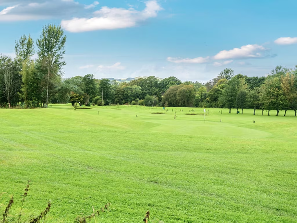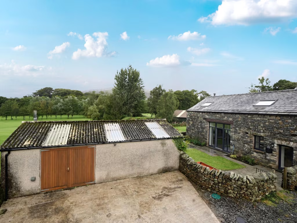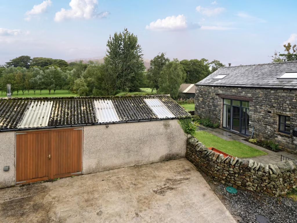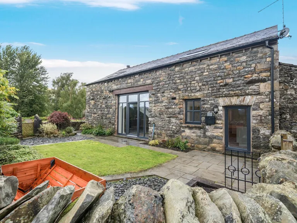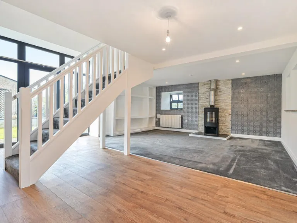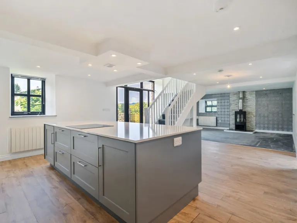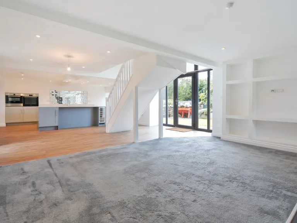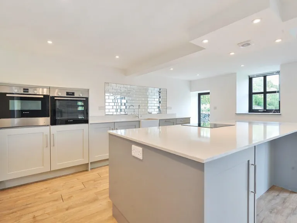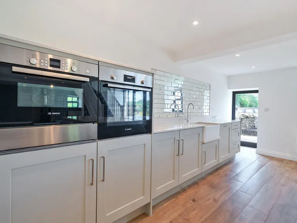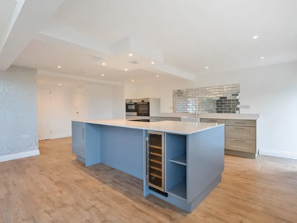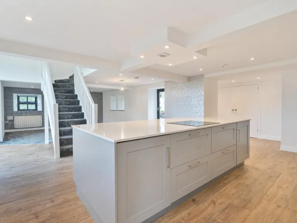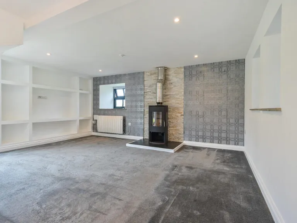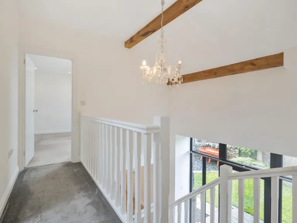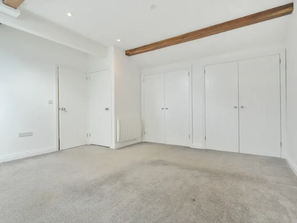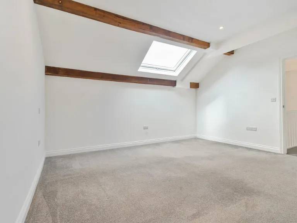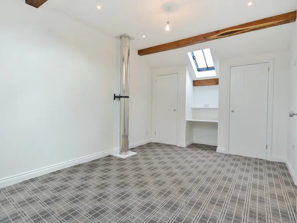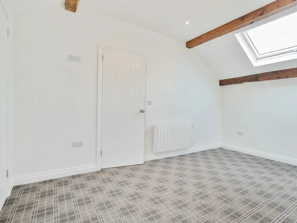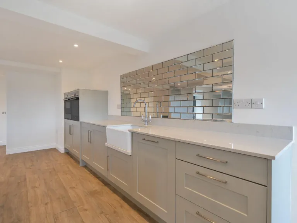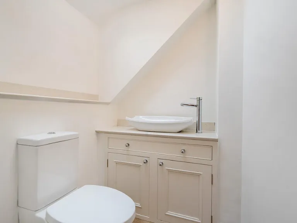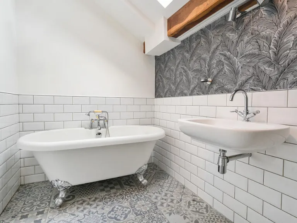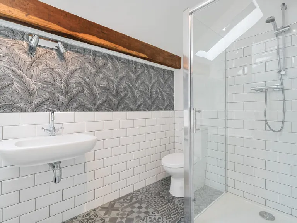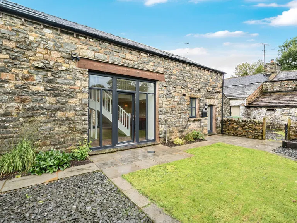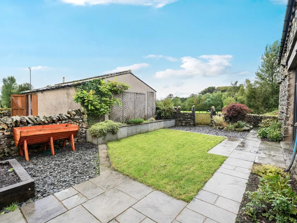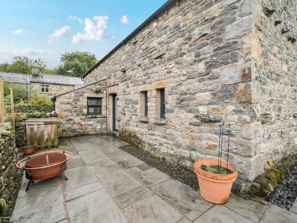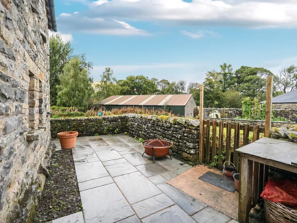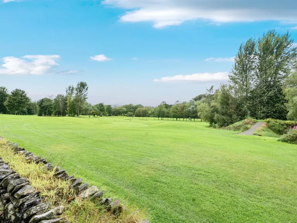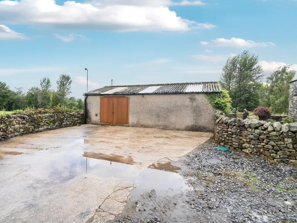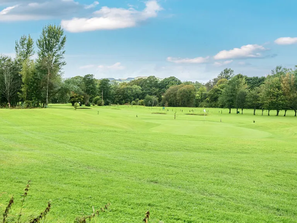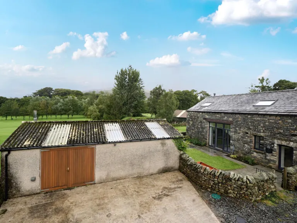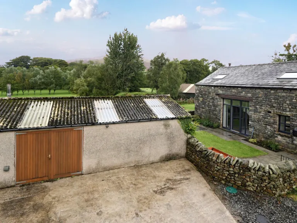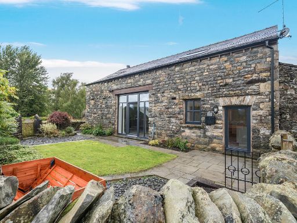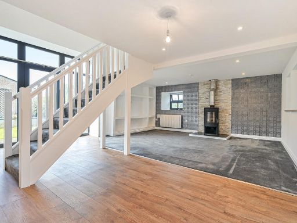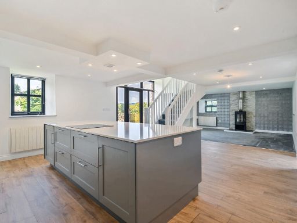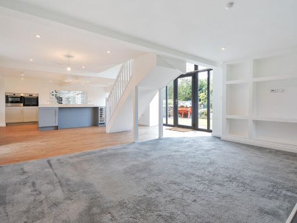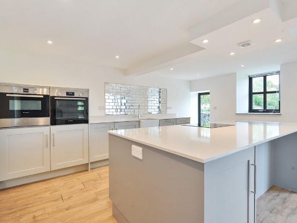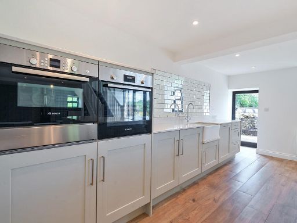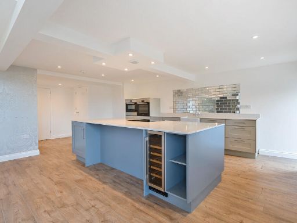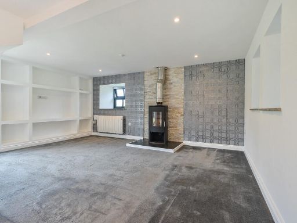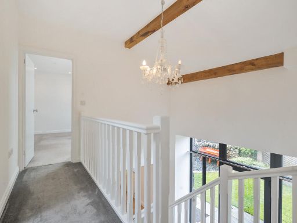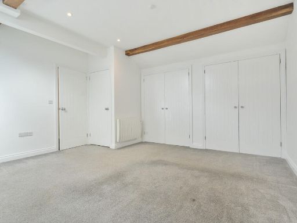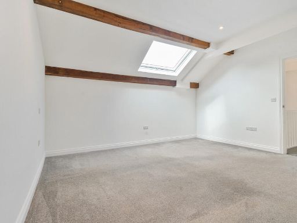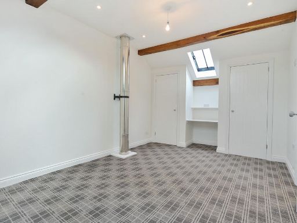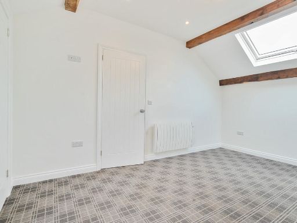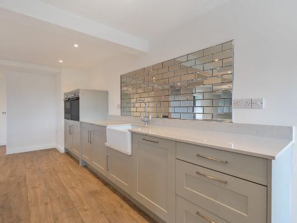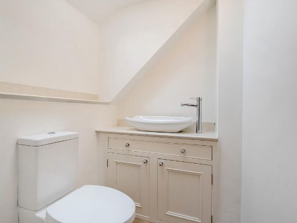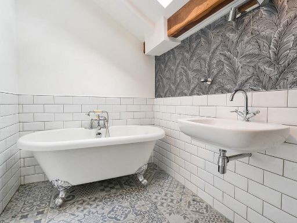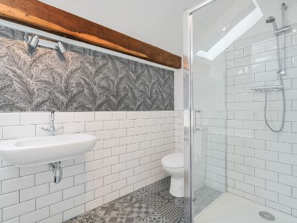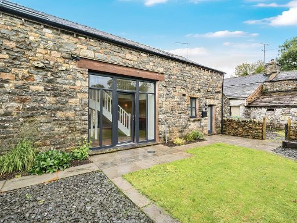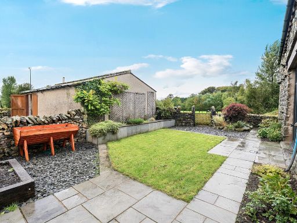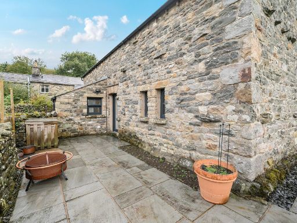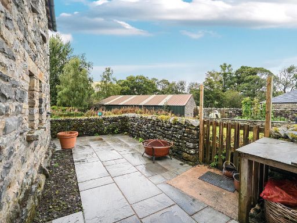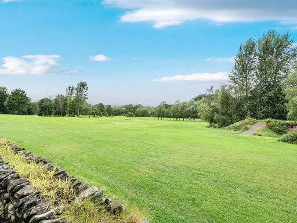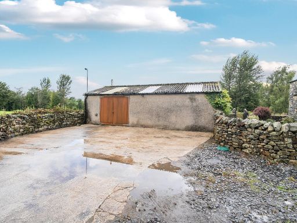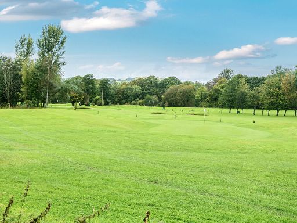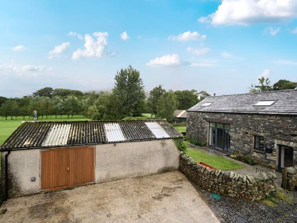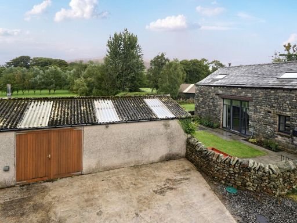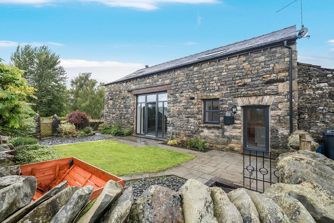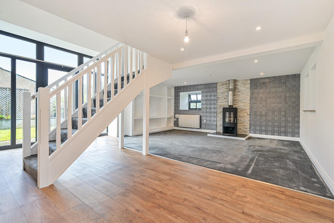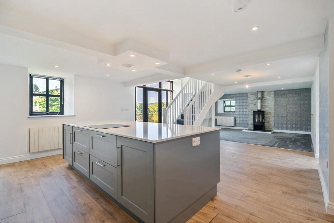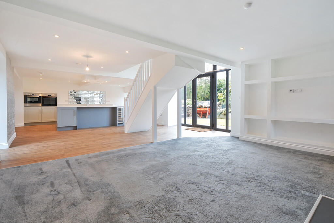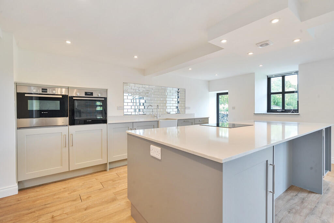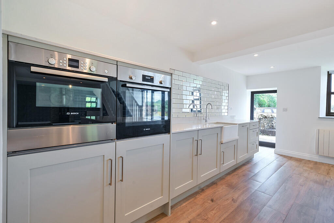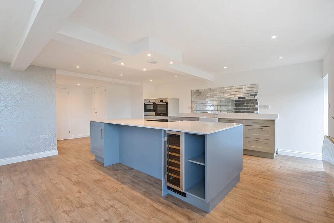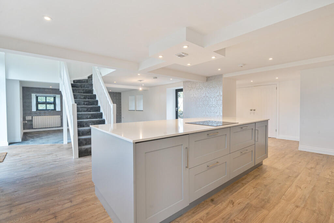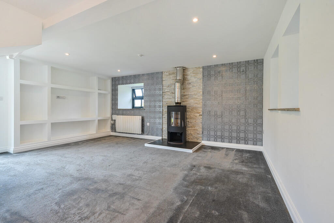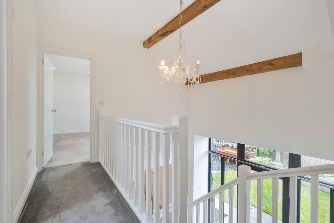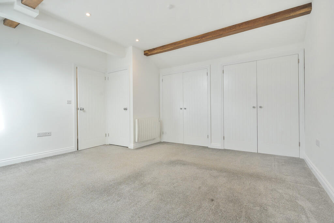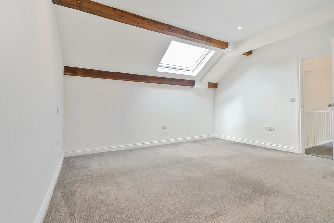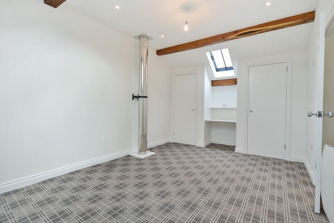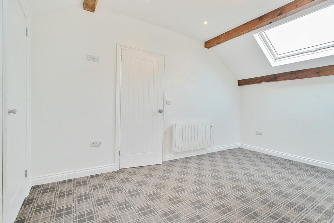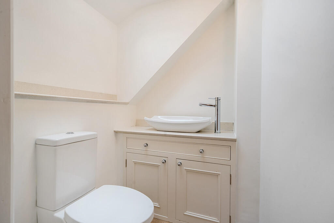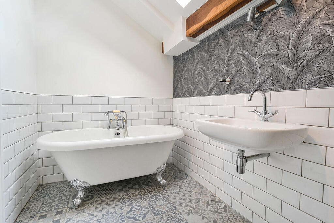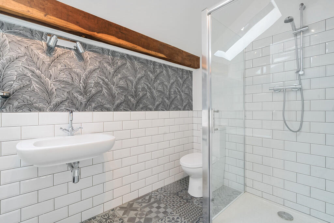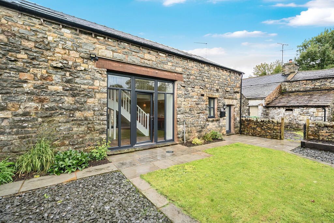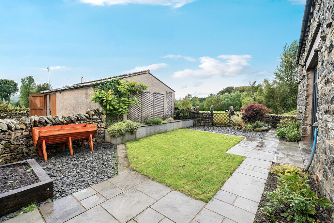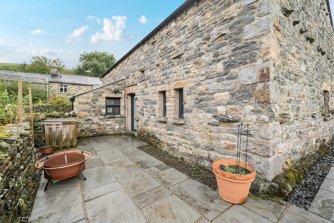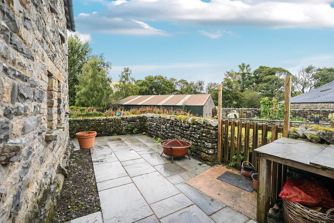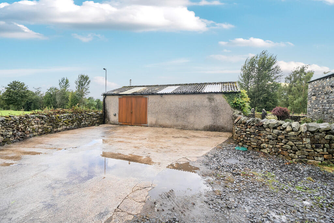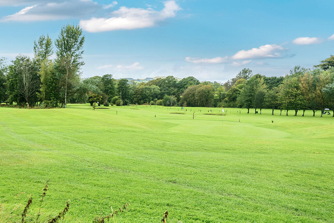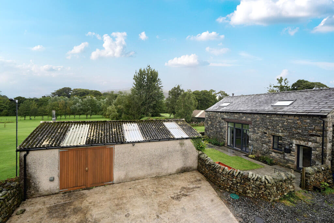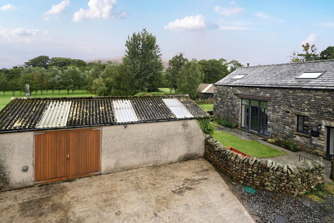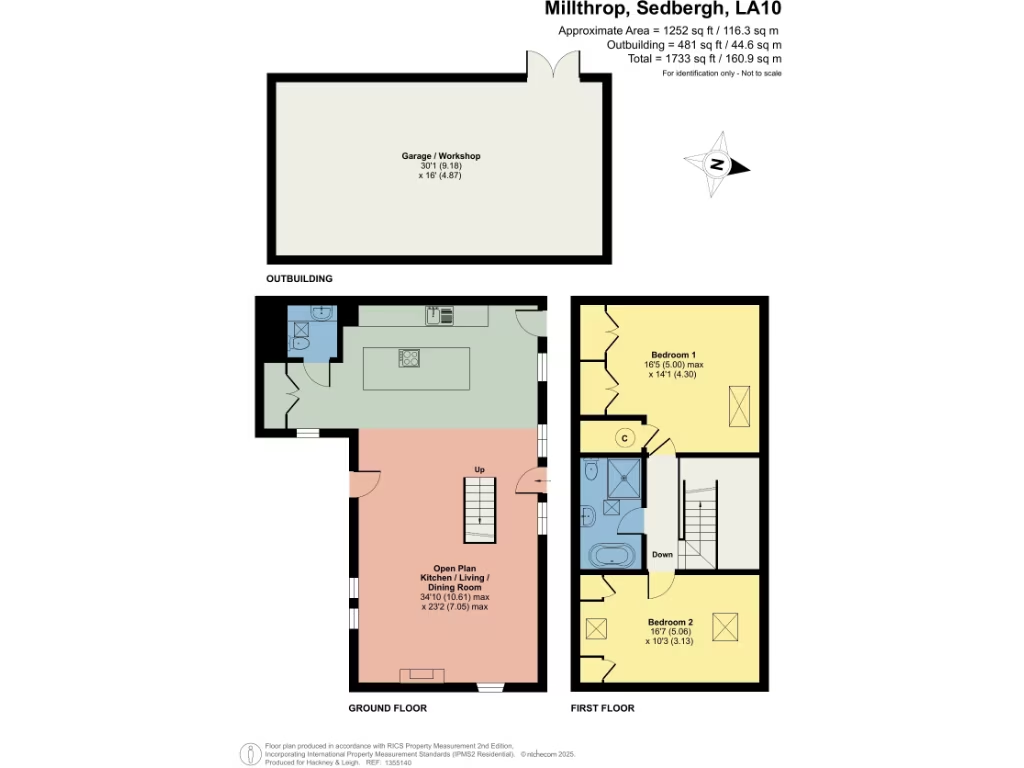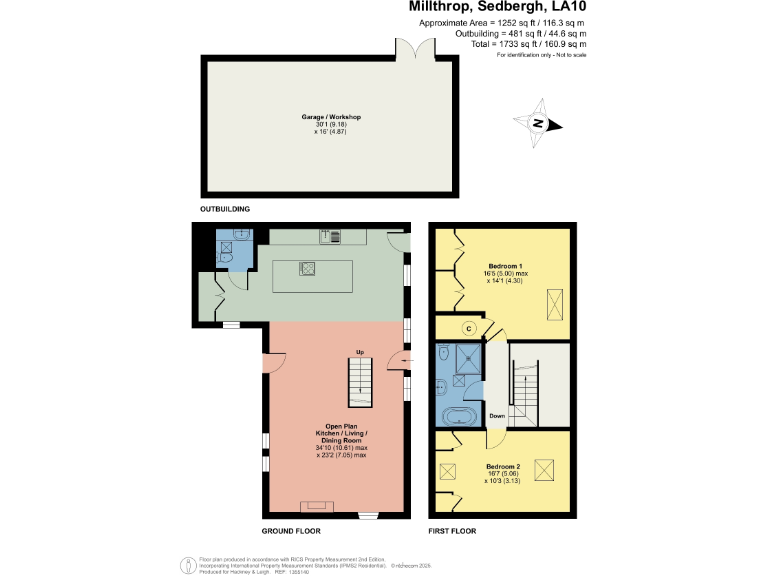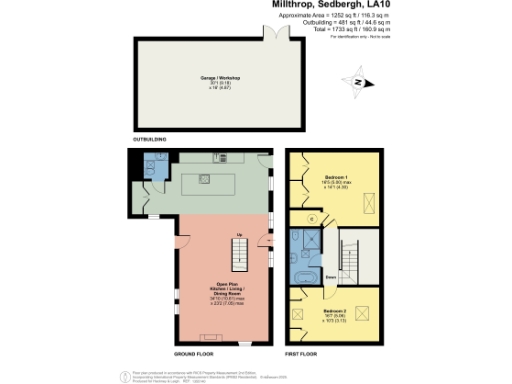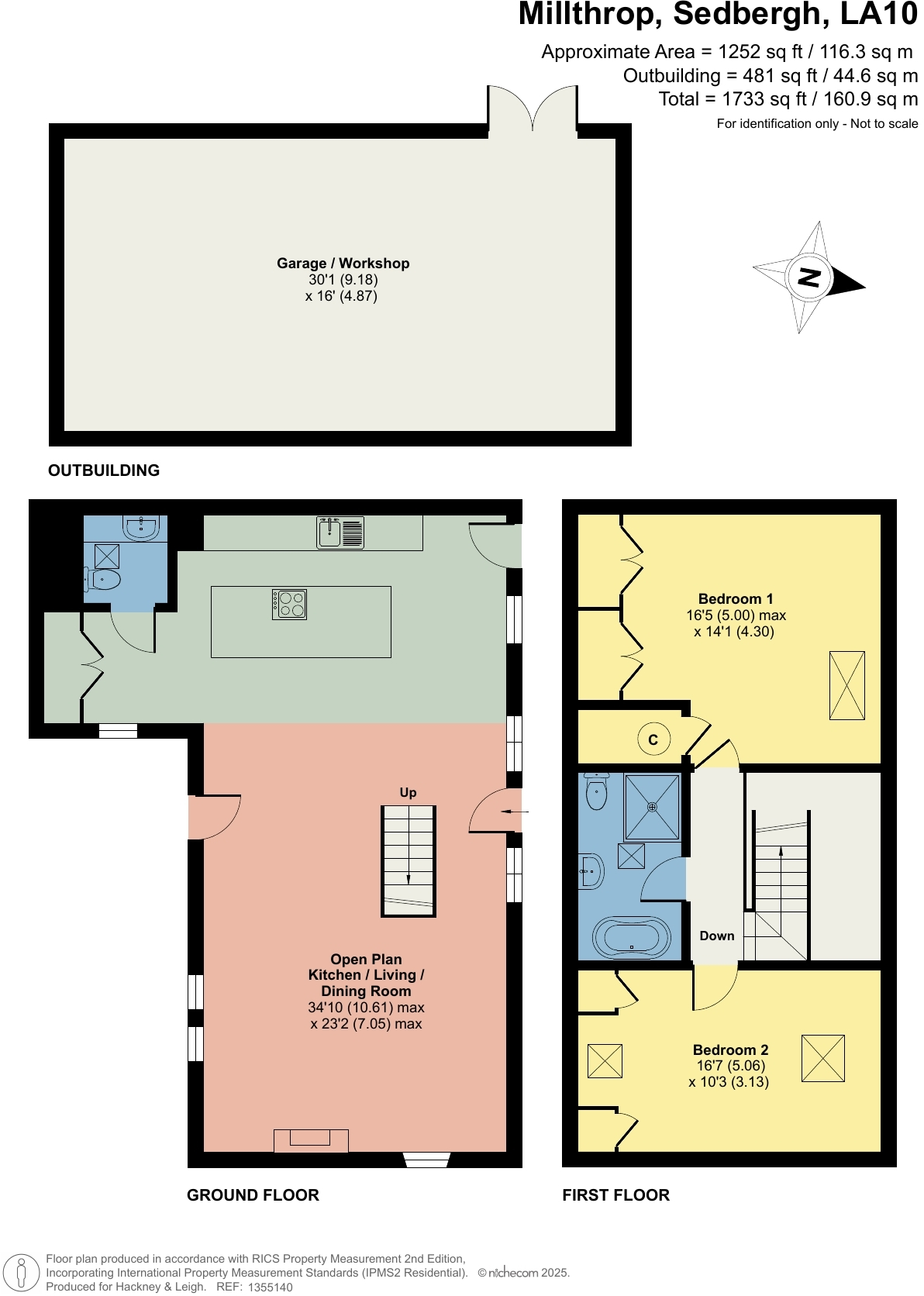Summary -
Abbot Holme Barn,Millthrop,SEDBERGH,LA10 5SS
LA10 5SS
2 bed 1 bath Barn Conversion
Characterful two-bedroom barn conversion with large workshop, golf-course views and rural privacy.
Large open-plan kitchen/living/dining with island and log burner
Two double bedrooms with exposed beams and Velux windows
Substantial garage/workshop (30' x 16') — versatile ancillary space
Private spring water and shared septic tank; future upgrades may be required
Section 106 local occupancy restriction with Yorkshire Dales National Park
Off-road parking, wrap-around garden with patio and lawned areas
Chain-free freehold sale for quicker completion
Right of way over the driveway; shared manhole in rear garden
Set in the Yorkshire Dales National Park on the outskirts of Sedbergh, Abbott Holme Barn is a stone-built barn conversion that balances character with contemporary living. The ground floor is a generous open-plan kitchen, dining and living space with a central island, integrated appliances and a cosy log burner; large glazed openings frame views over Sedbergh Golf Club and lead out to a wrap-around garden. Upstairs are two double bedrooms with exposed beams and Velux windows, and a well-appointed four-piece bathroom.
The property includes a substantial detached garage/workshop (approximately 30' x 16'), offering versatile space for a studio, hobby room or significant storage. Practical features include a utility area, downstairs cloakroom, off-road parking and ultrafast broadband — useful for home working in this rural setting. The house is offered freehold and chain-free for a straightforward move.
Buyers should note a Section 106 local occupancy restriction with the National Park Authority; please obtain details if this may affect purchase plans. Services include private spring water and shared septic tank drainage — recent regulations mean replacement or upgrades may be required in future, so independent advice is recommended. There is also a right of way across the drive and shared access to a manhole lid in the rear garden for the septic system.
This barn will suit buyers seeking a character-filled countryside home with generous open spaces and an exceptionally large outbuilding. It works well as a primary residence, second home or flexible rural retreat, provided purchasers are comfortable with the occupancy condition and shared private drainage arrangements.
 3 bedroom semi-detached house for sale in Birks Barn, Birks Lane, Sedbergh, LA10 5HQ, LA10 — £450,000 • 3 bed • 2 bath • 1491 ft²
3 bedroom semi-detached house for sale in Birks Barn, Birks Lane, Sedbergh, LA10 5HQ, LA10 — £450,000 • 3 bed • 2 bath • 1491 ft²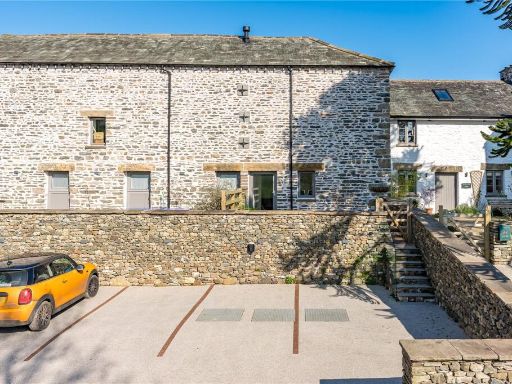 4 bedroom barn conversion for sale in Station Road, Sedbergh, Cumbria, LA10 — £375,000 • 4 bed • 3 bath • 1354 ft²
4 bedroom barn conversion for sale in Station Road, Sedbergh, Cumbria, LA10 — £375,000 • 4 bed • 3 bath • 1354 ft²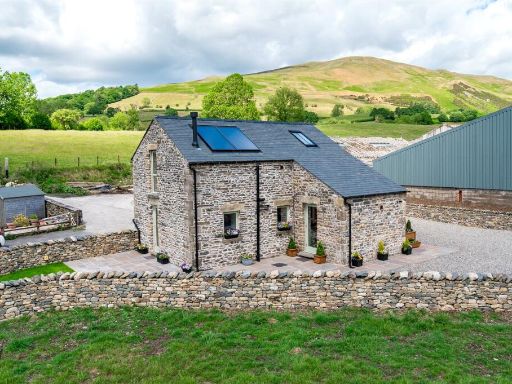 2 bedroom barn conversion for sale in Station Road, Sedbergh, Cumbria, LA10 — £450,000 • 2 bed • 1 bath • 880 ft²
2 bedroom barn conversion for sale in Station Road, Sedbergh, Cumbria, LA10 — £450,000 • 2 bed • 1 bath • 880 ft²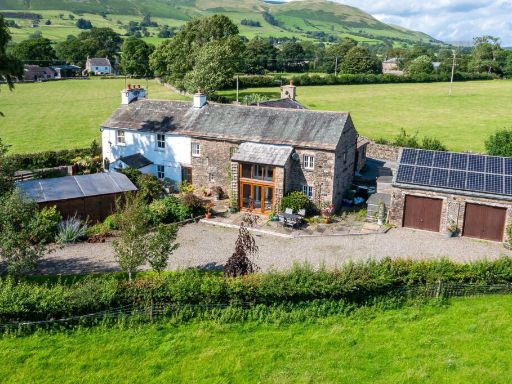 5 bedroom cottage for sale in 1 Lane Ends, Frostrow Lane, Sedbergh, LA10 5JT, LA10 — £595,000 • 5 bed • 3 bath • 2110 ft²
5 bedroom cottage for sale in 1 Lane Ends, Frostrow Lane, Sedbergh, LA10 5JT, LA10 — £595,000 • 5 bed • 3 bath • 2110 ft²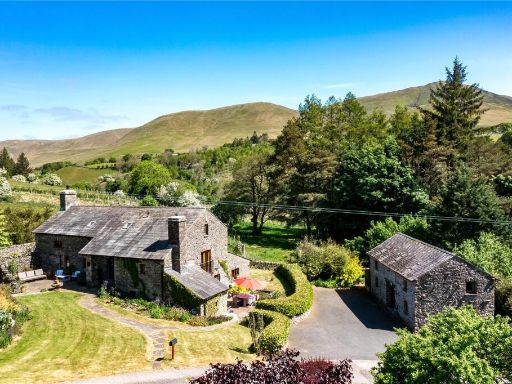 6 bedroom detached house for sale in Lowgill, Kendal, Cumbria, LA8 — £800,000 • 6 bed • 5 bath • 3338 ft²
6 bedroom detached house for sale in Lowgill, Kendal, Cumbria, LA8 — £800,000 • 6 bed • 5 bath • 3338 ft²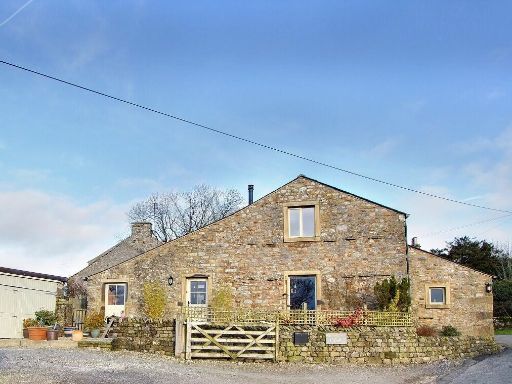 4 bedroom detached house for sale in Hayloft Barn, Cold Cotes, LA2 8HZ, LA2 — £700,000 • 4 bed • 3 bath • 2223 ft²
4 bedroom detached house for sale in Hayloft Barn, Cold Cotes, LA2 8HZ, LA2 — £700,000 • 4 bed • 3 bath • 2223 ft²