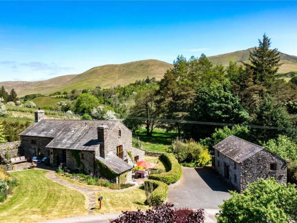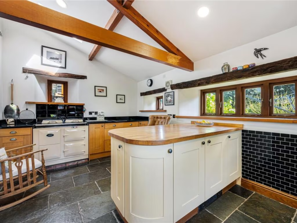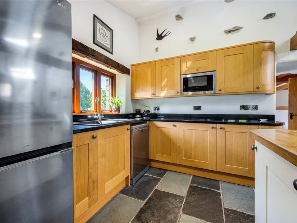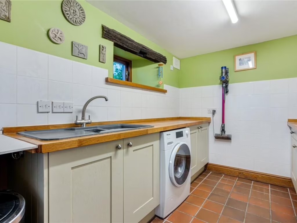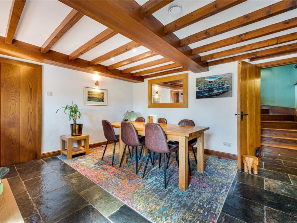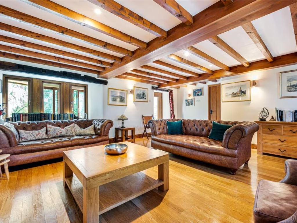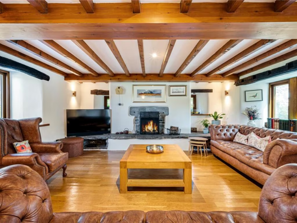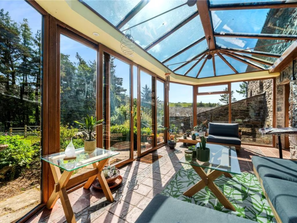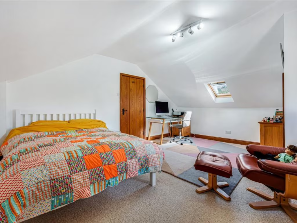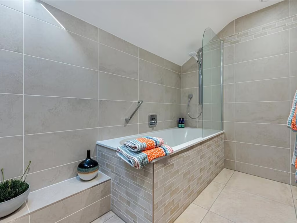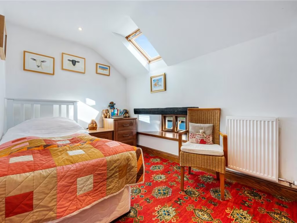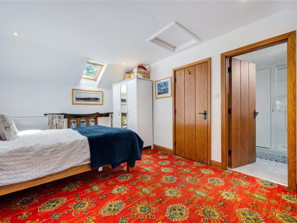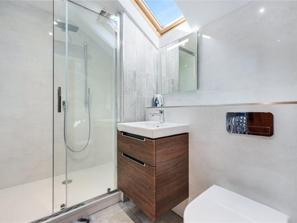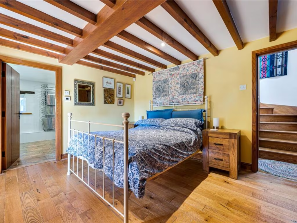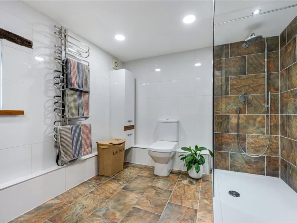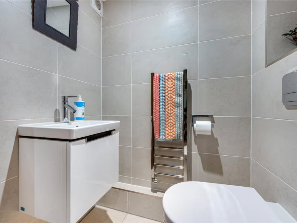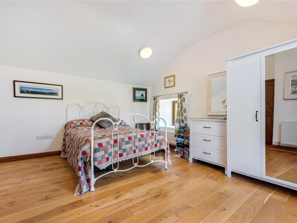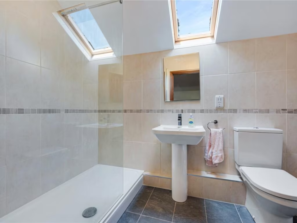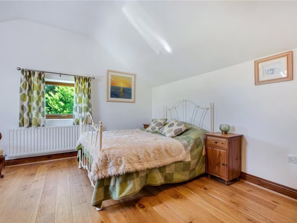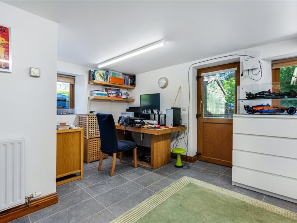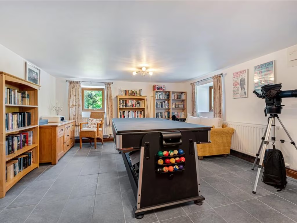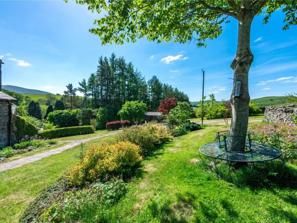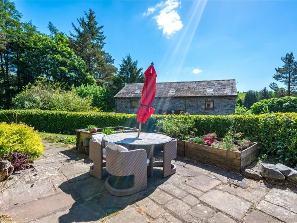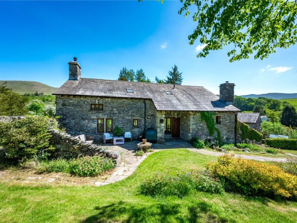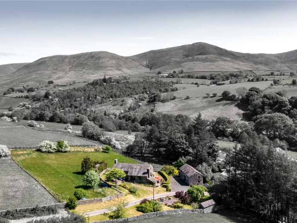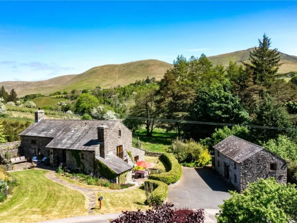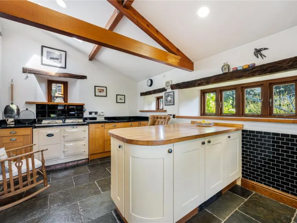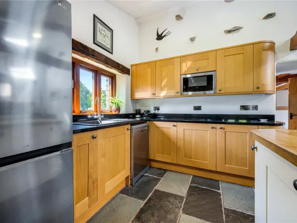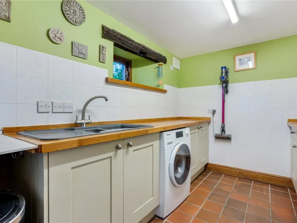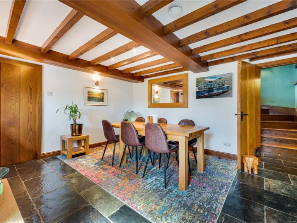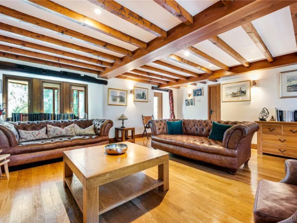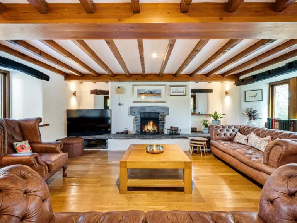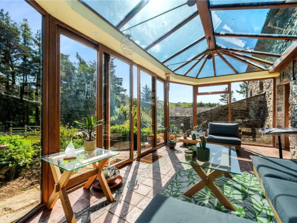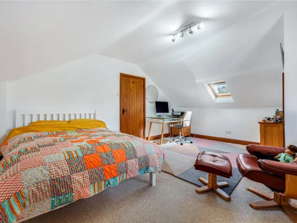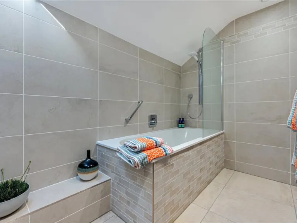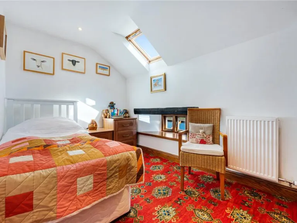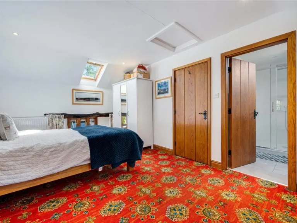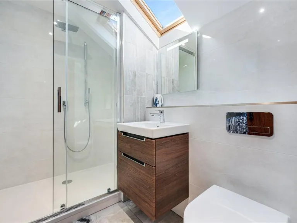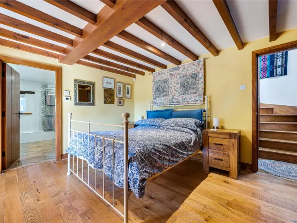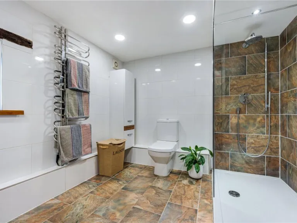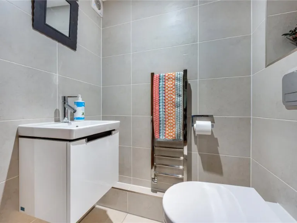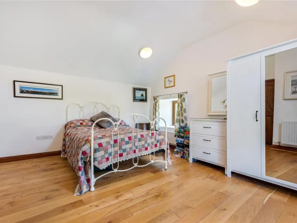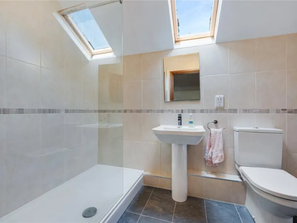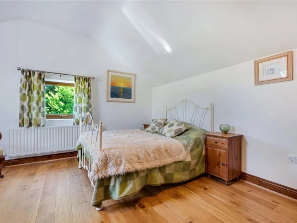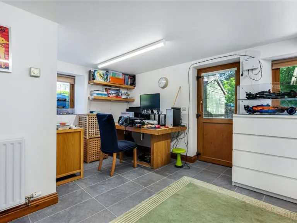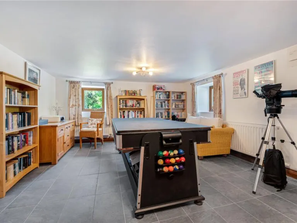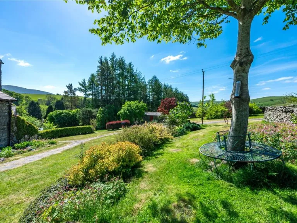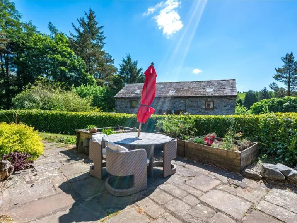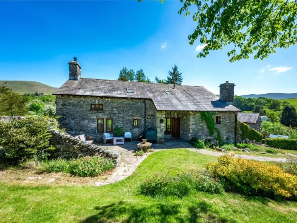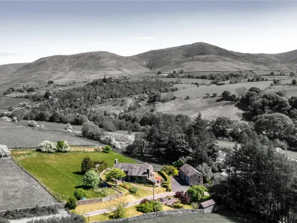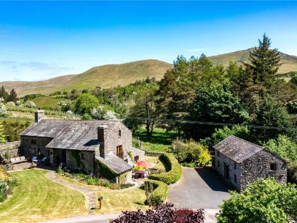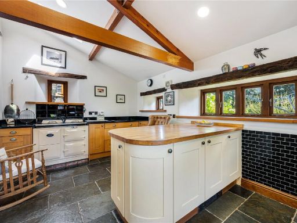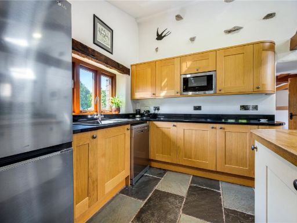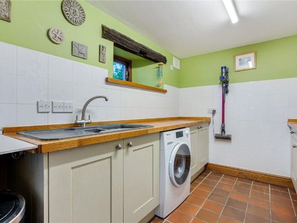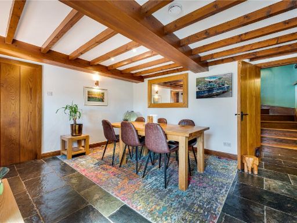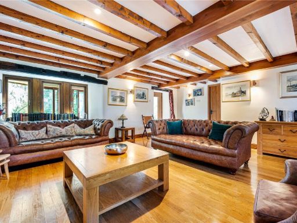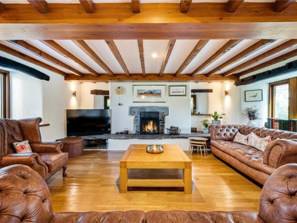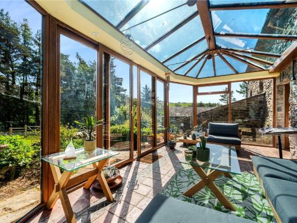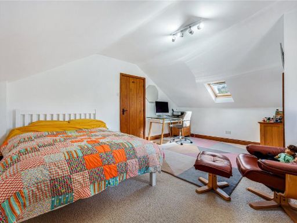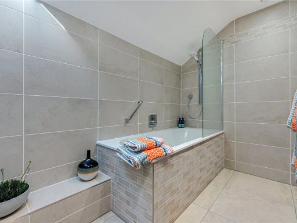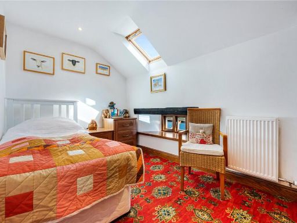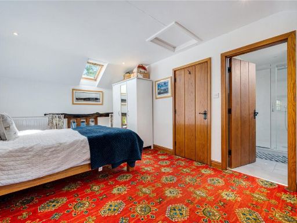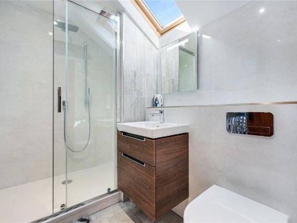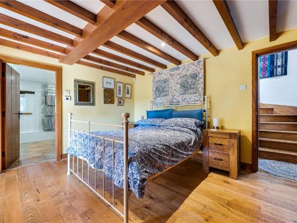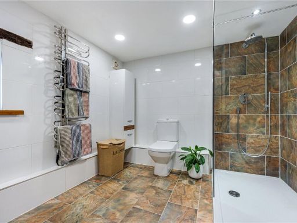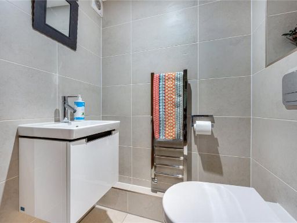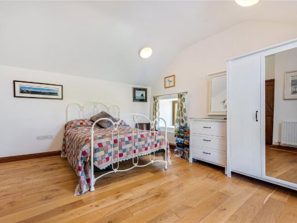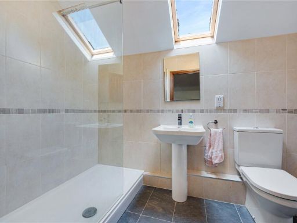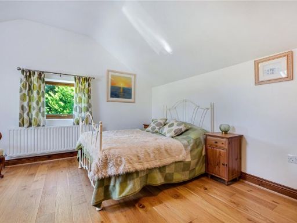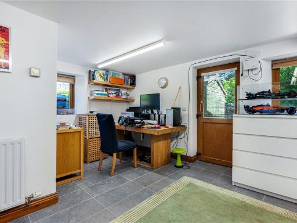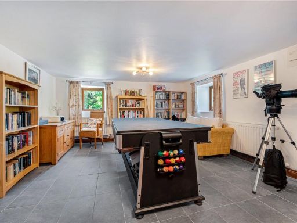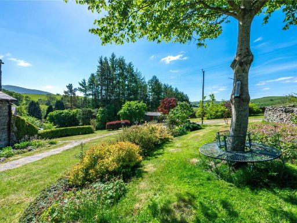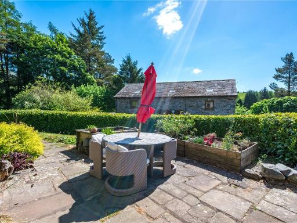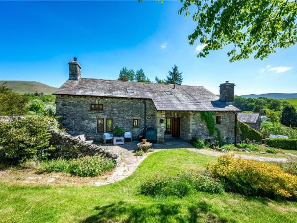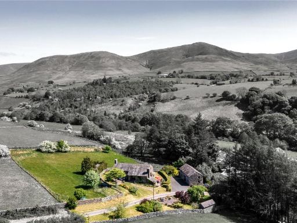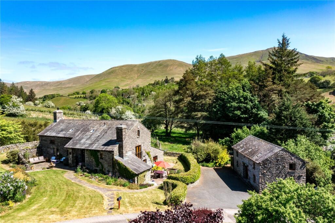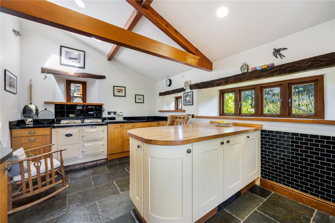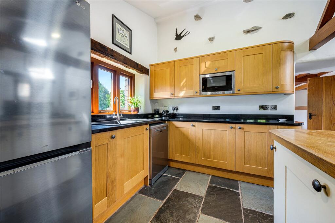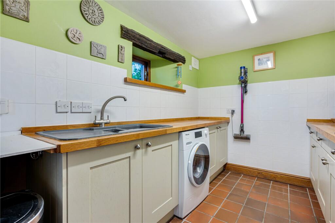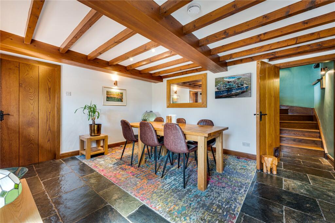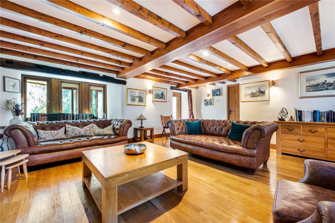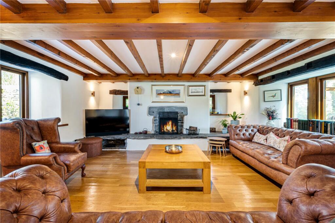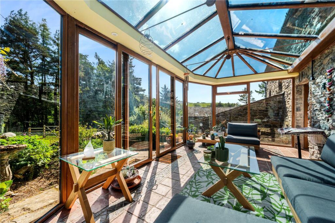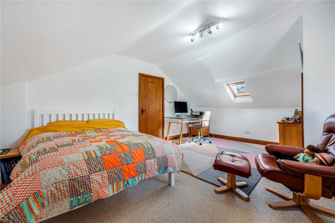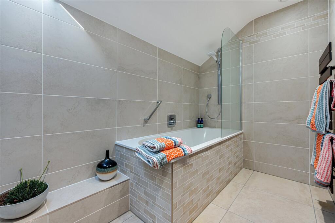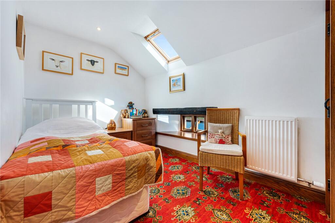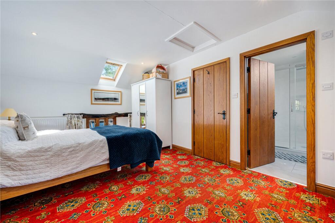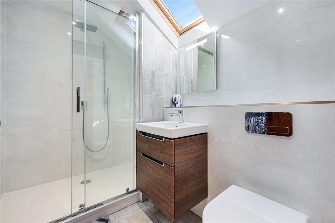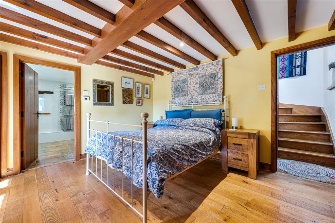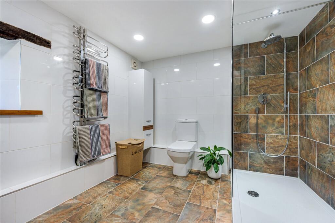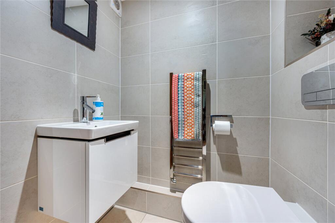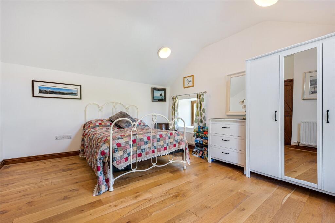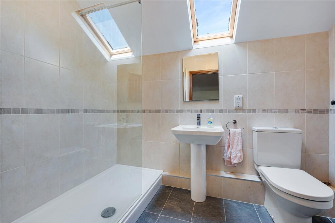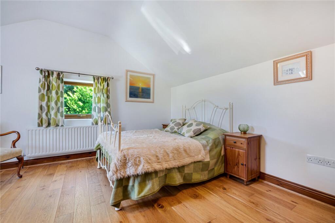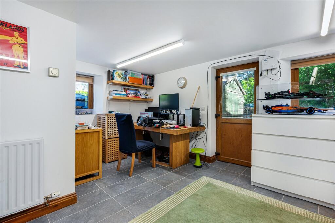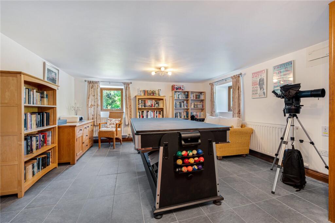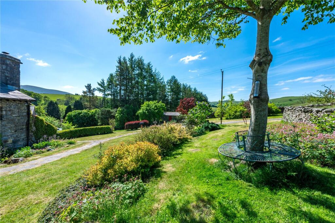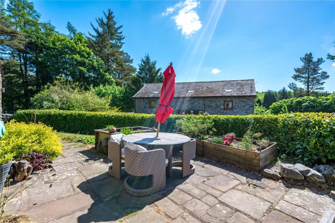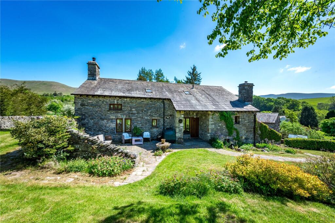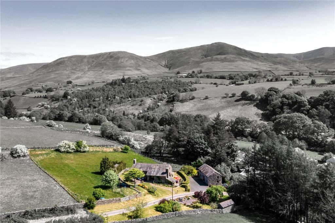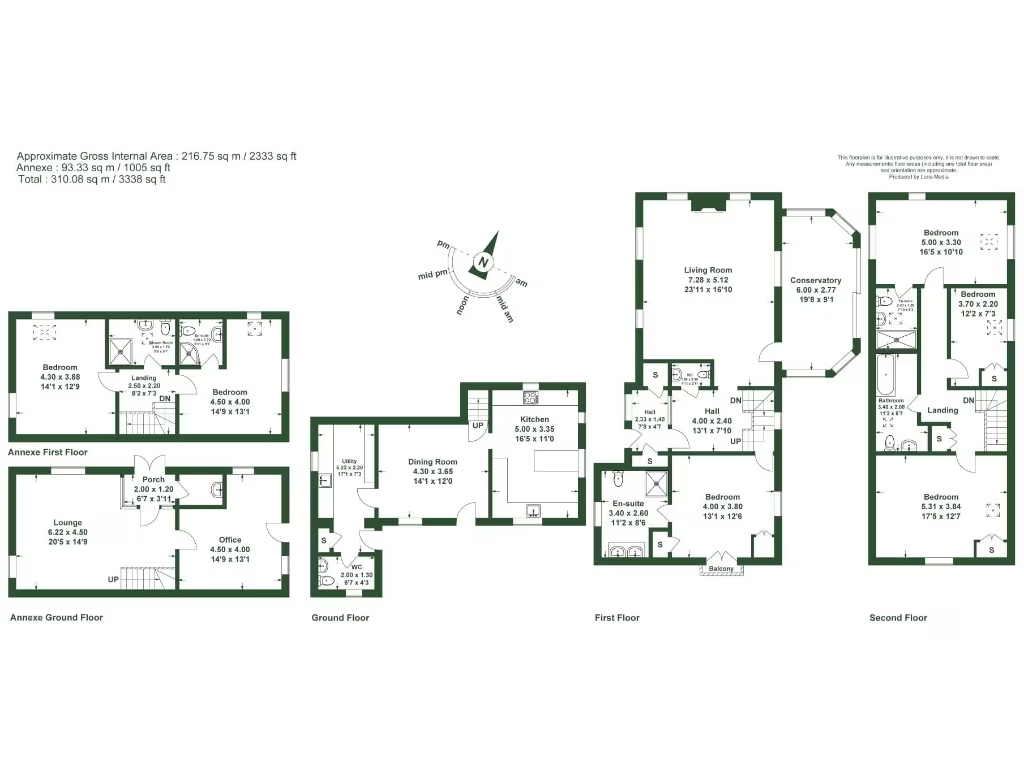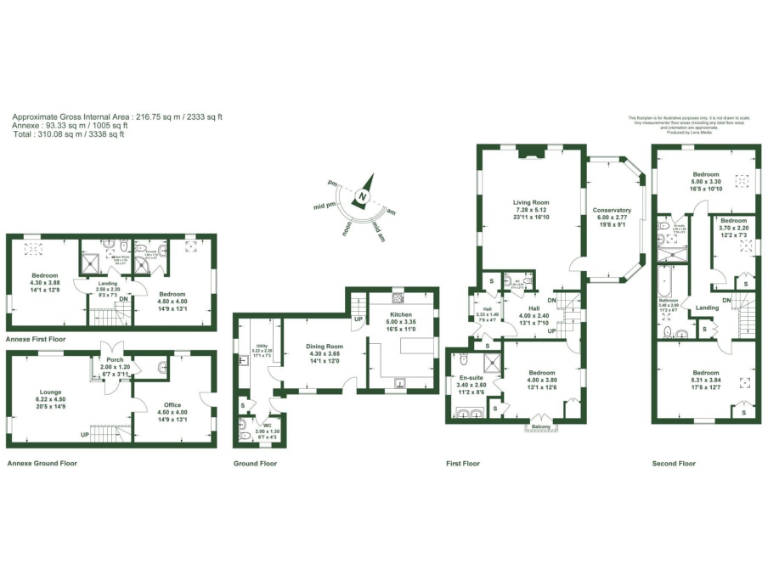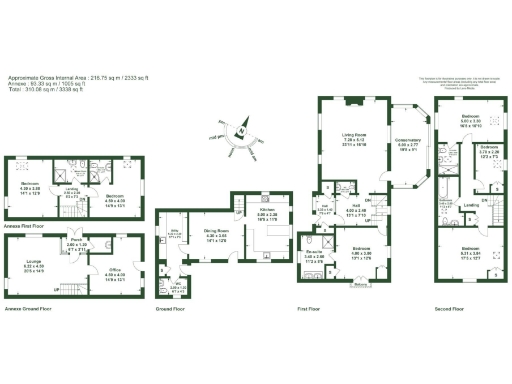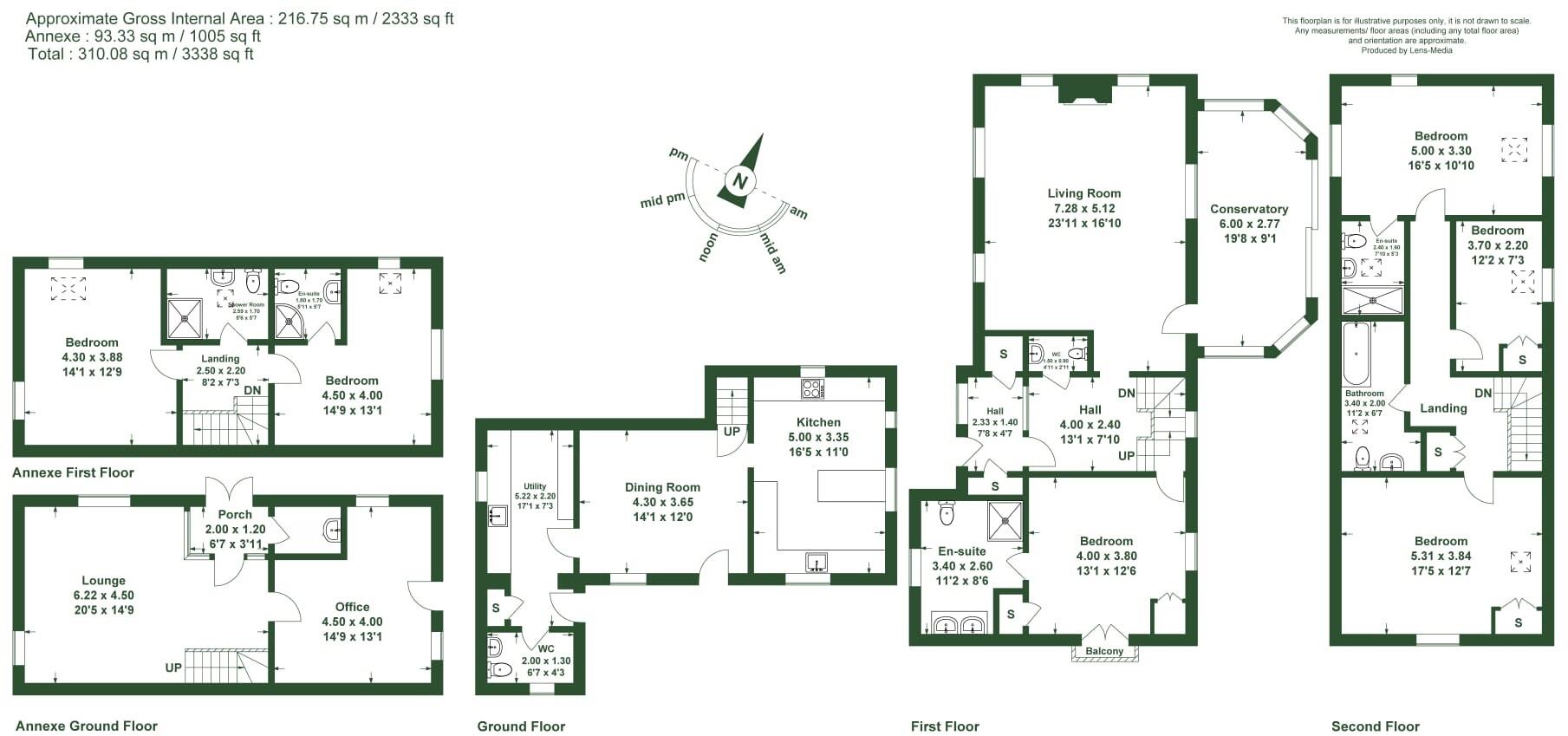Summary - HIGH FLEETHOLME BURR BARN LOWGILL KENDAL LA8 0BN
6 bed 5 bath Detached
Spacious rural home with paddock and separate guest accommodation.
- Six-bedroom converted stone barn with original features throughout
- Self-contained two-bedroom annexe with private access and services
- Beautiful gardens, patios, vegetable plot and adjoining paddock (c.0.91 acres)
- Approximately 3,338 sq ft total living space across main house and annexe
- Located in Yorkshire Dales National Park with expansive rural views
- Oil-fired boiler heating; stone walls presumed uninsulated (higher bills)
- Medium flood risk indicated; council tax described as quite expensive
- Additional land available separately (up to c.20 acres) for purchase
A beautifully converted stone barn offering flexible living across three floors, set in nearly an acre of gardens and adjoining paddock. The main house retains original character — exposed beams, deep-silled windows and a stone fireplace — while providing generous reception rooms and a sociable kitchen, ideal for family life or entertaining. A charming conservatory and principal bedroom with balcony take full advantage of the Cumbrian views.
Adjacent is a self-contained two-bedroom annexe with private access and services, providing dependable space for guests, multi-generational living, holiday let income or home working. The house and annexe together total approximately 3,338 sq ft of accommodation, with well-maintained planted gardens, patios and vegetable plots that suit outdoor living and small-scale hobby farming.
Practical points to note: heating runs from an oil boiler and the stone walls are presumed uninsulated, which can mean higher running costs. The property sits in a medium flood-risk area and council tax is described as quite expensive. Additional land (up to c.20 acres) can be bought separately, offering scope for equestrian or expanded smallholding uses.
This home will suit buyers seeking a rural lifestyle within reach of Kendal and the Yorkshire Dales National Park: those valuing character, space and versatility, and who are comfortable with the ongoing maintenance and running costs of an older stone property.
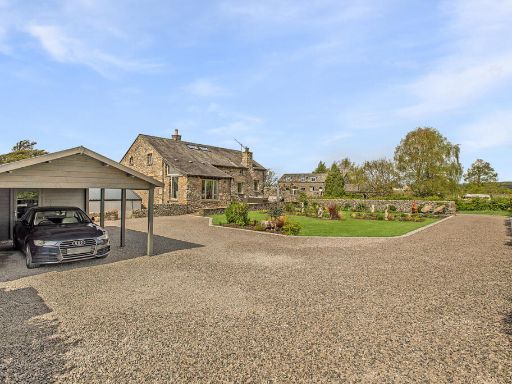 6 bedroom barn conversion for sale in Knott View Barn, Farleton, LA6 — £850,000 • 6 bed • 3 bath • 2840 ft²
6 bedroom barn conversion for sale in Knott View Barn, Farleton, LA6 — £850,000 • 6 bed • 3 bath • 2840 ft²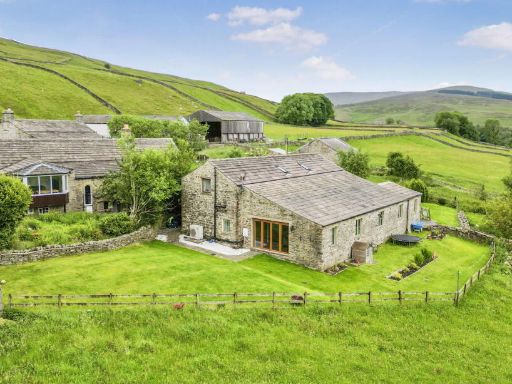 5 bedroom detached house for sale in Stalling Busk, Askrigg, Leyburn, DL8 3DH, DL8 — £550,000 • 5 bed • 2 bath • 2239 ft²
5 bedroom detached house for sale in Stalling Busk, Askrigg, Leyburn, DL8 3DH, DL8 — £550,000 • 5 bed • 2 bath • 2239 ft²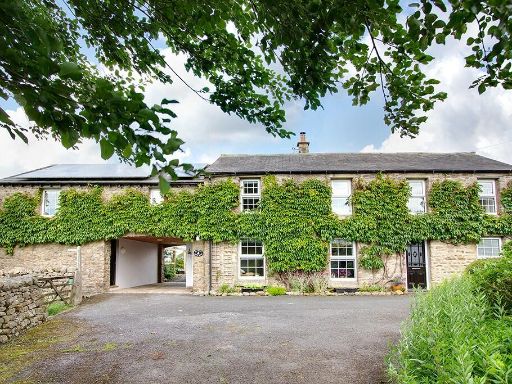 4 bedroom detached house for sale in Illiwell Lane Barn, Masongill, LA6 3NN, LA6 — £695,000 • 4 bed • 3 bath • 2247 ft²
4 bedroom detached house for sale in Illiwell Lane Barn, Masongill, LA6 3NN, LA6 — £695,000 • 4 bed • 3 bath • 2247 ft²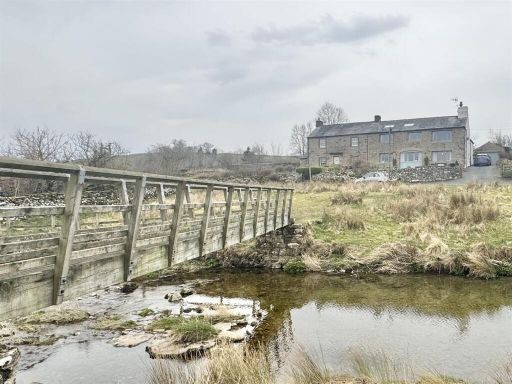 4 bedroom house for sale in Maulds Meaburn, Penrith, CA10 — £535,000 • 4 bed • 3 bath
4 bedroom house for sale in Maulds Meaburn, Penrith, CA10 — £535,000 • 4 bed • 3 bath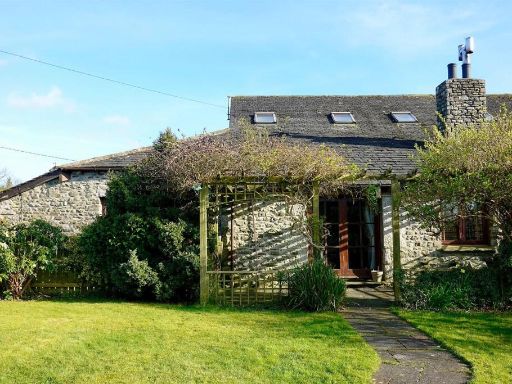 5 bedroom barn conversion for sale in Crooklands, Milnthorpe, LA7 — £635,000 • 5 bed • 2 bath • 1765 ft²
5 bedroom barn conversion for sale in Crooklands, Milnthorpe, LA7 — £635,000 • 5 bed • 2 bath • 1765 ft²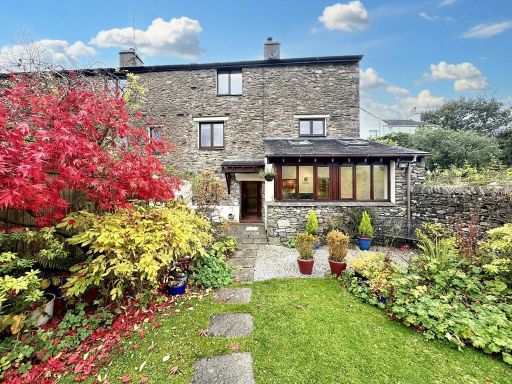 3 bedroom barn conversion for sale in Old Hutton, Kendal, LA8 — £400,000 • 3 bed • 2 bath • 1345 ft²
3 bedroom barn conversion for sale in Old Hutton, Kendal, LA8 — £400,000 • 3 bed • 2 bath • 1345 ft²