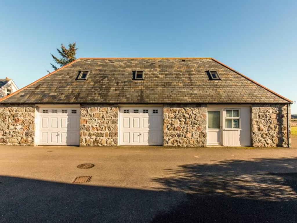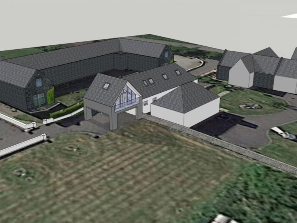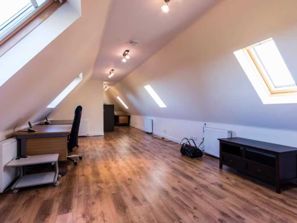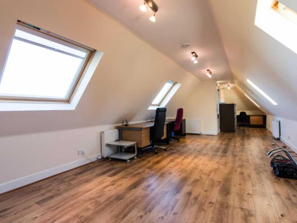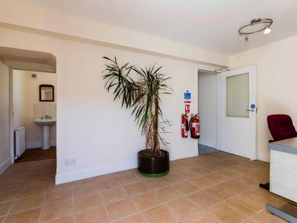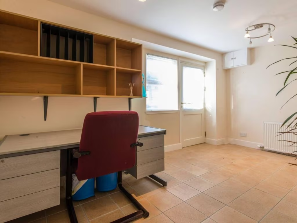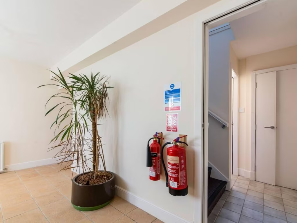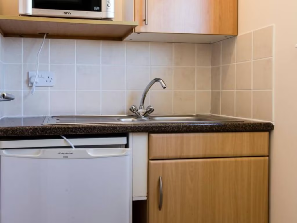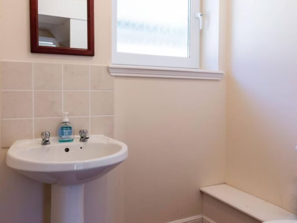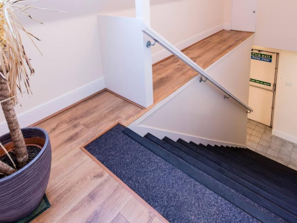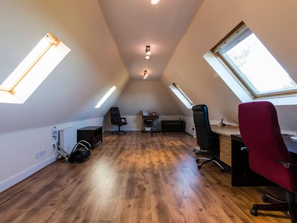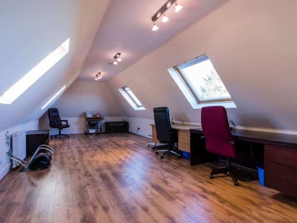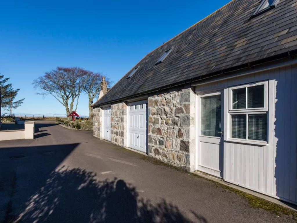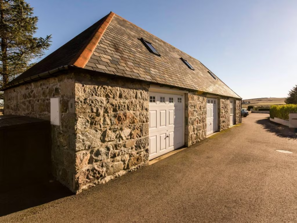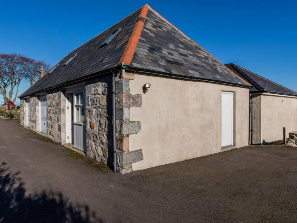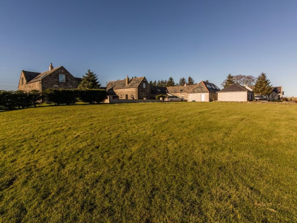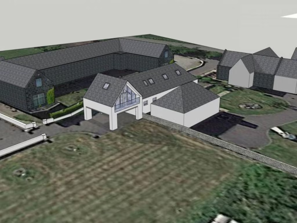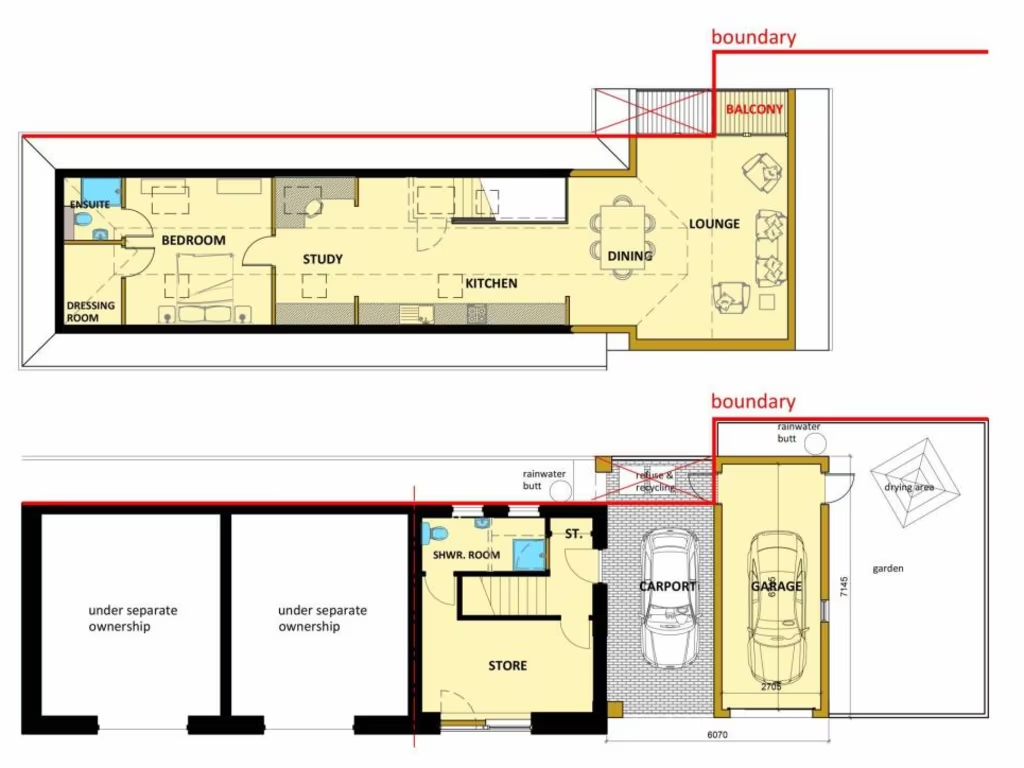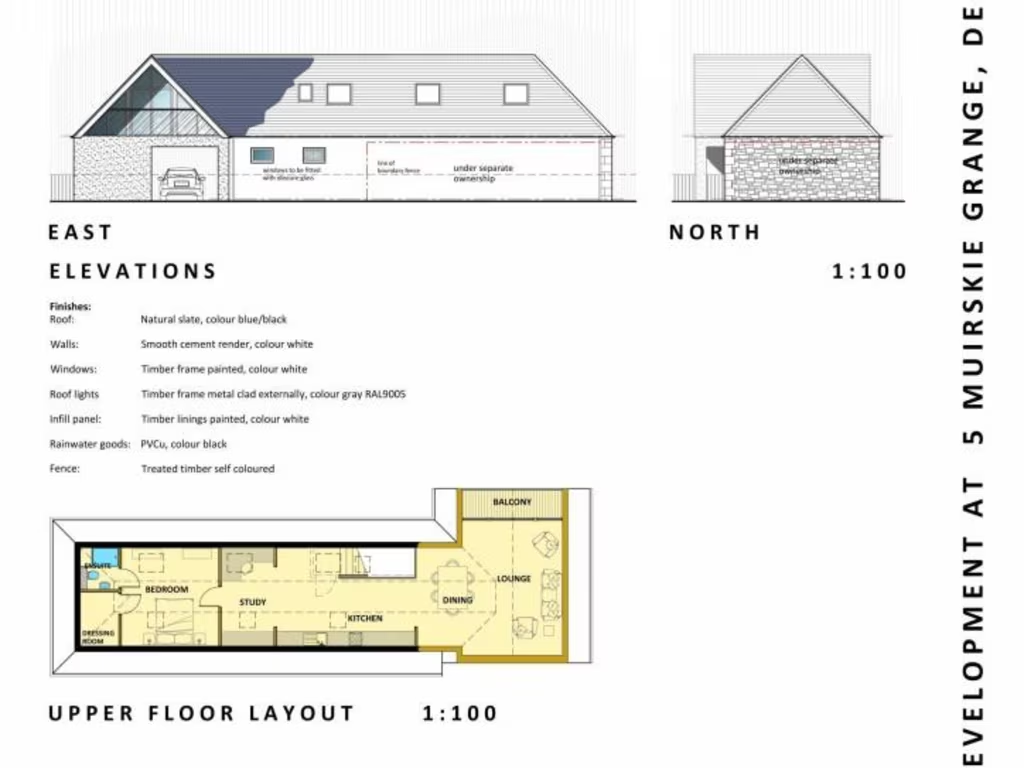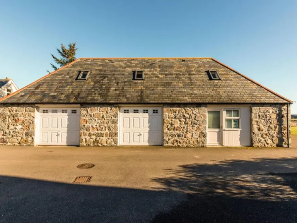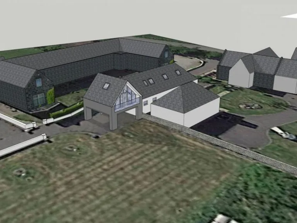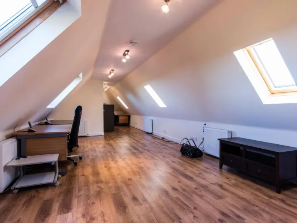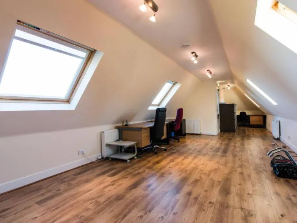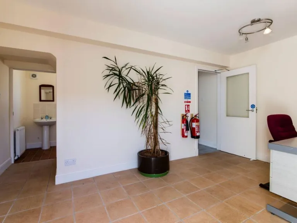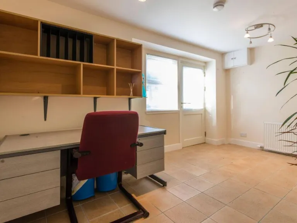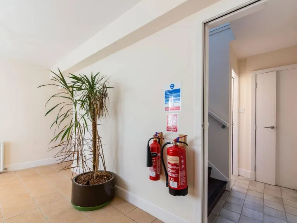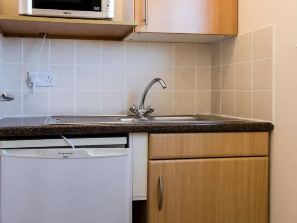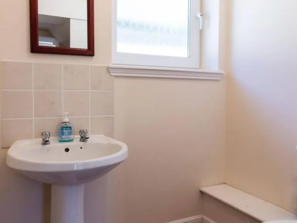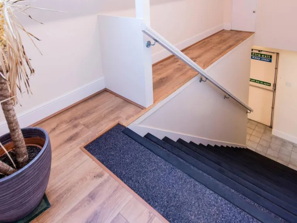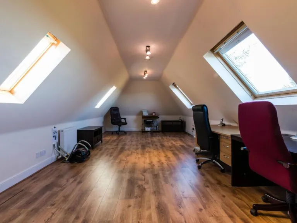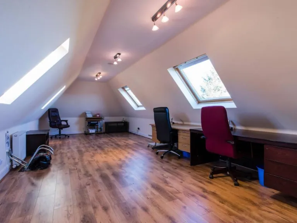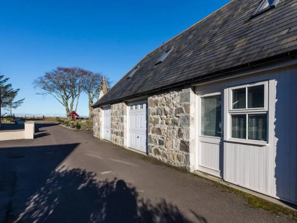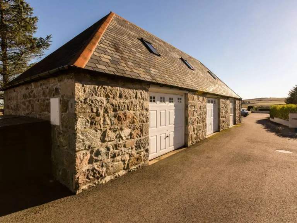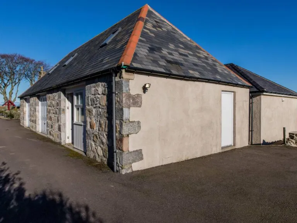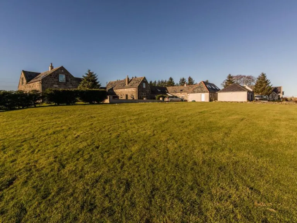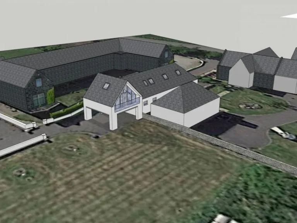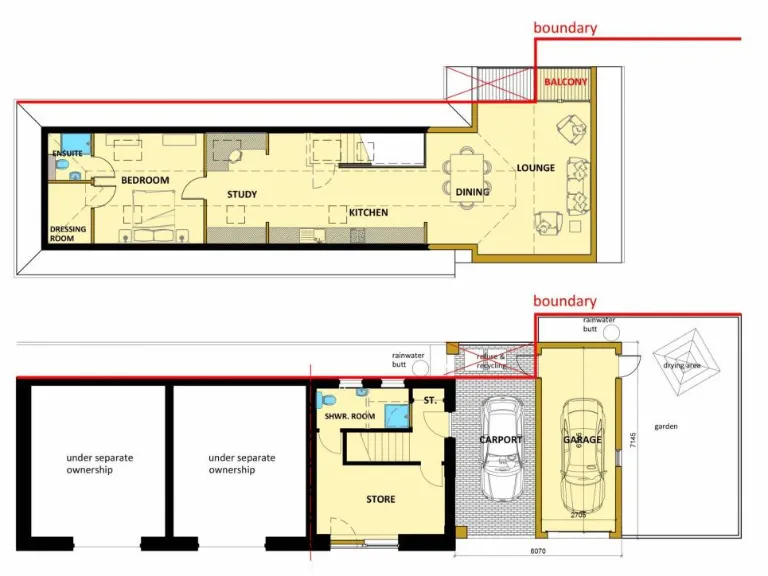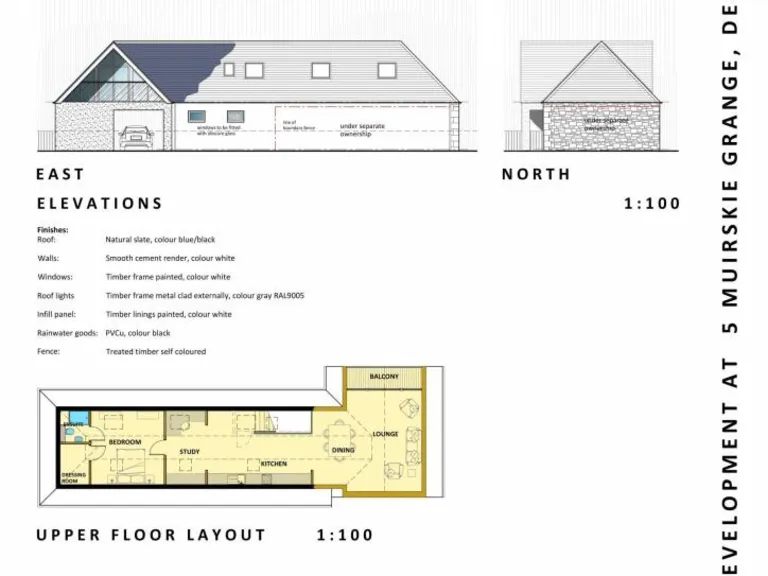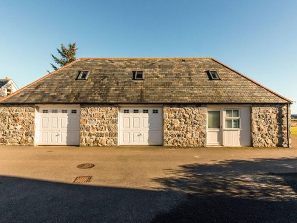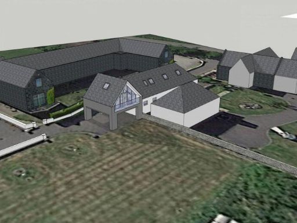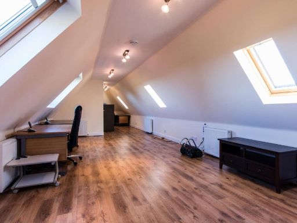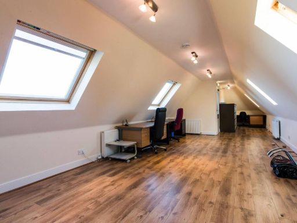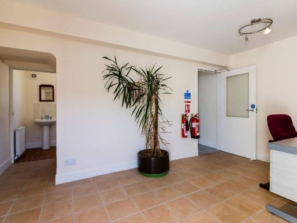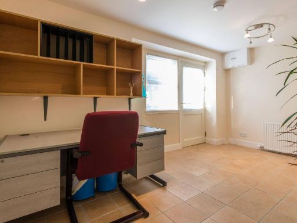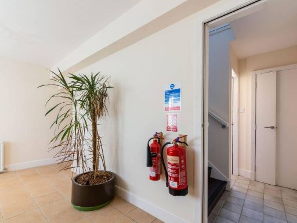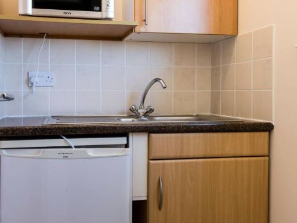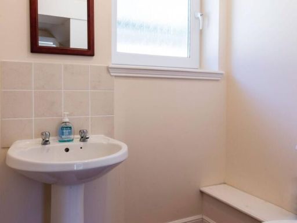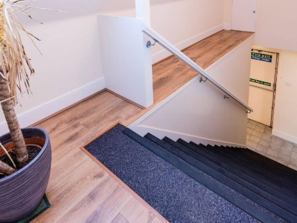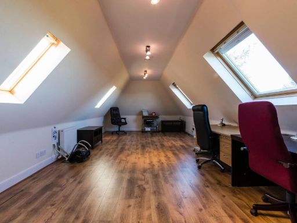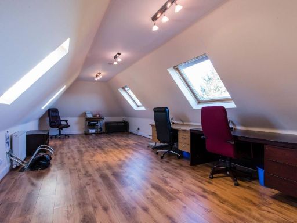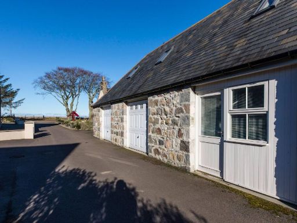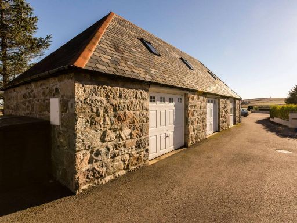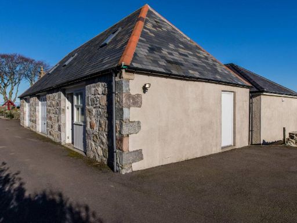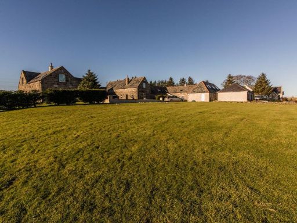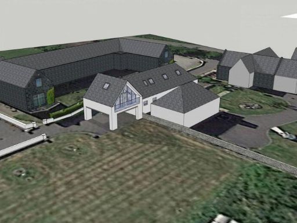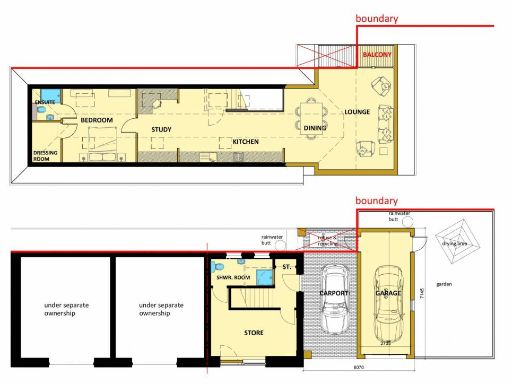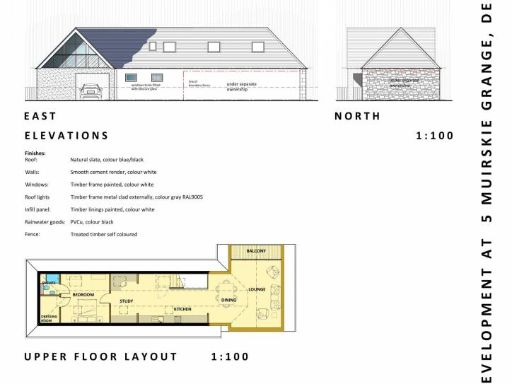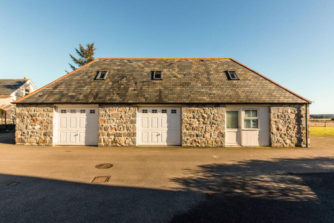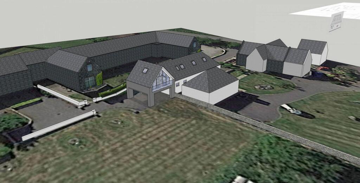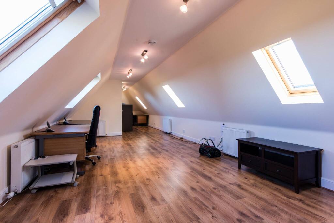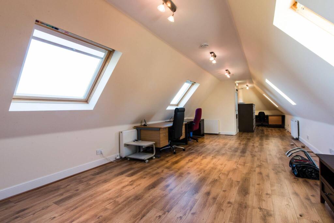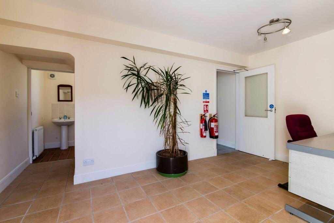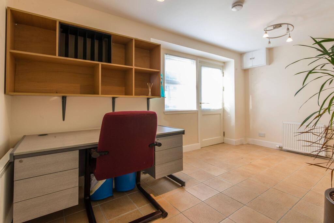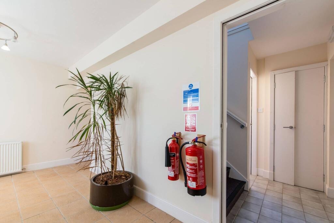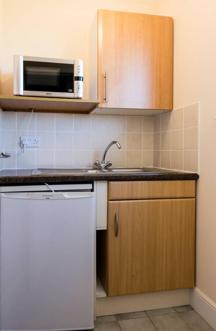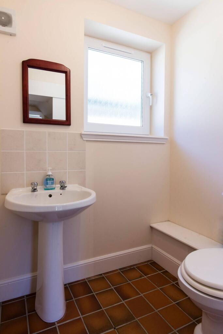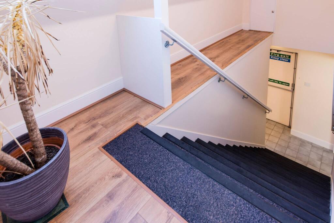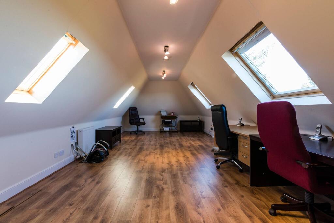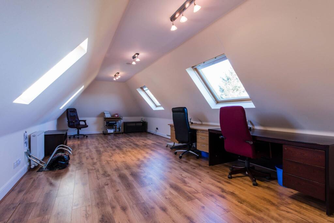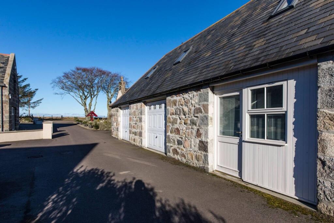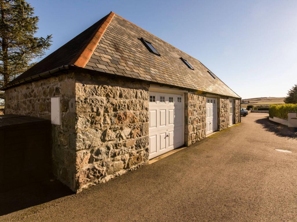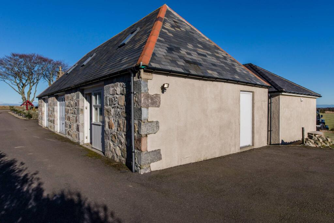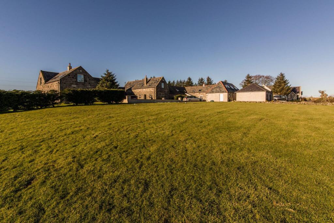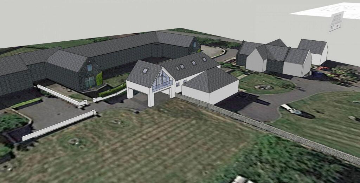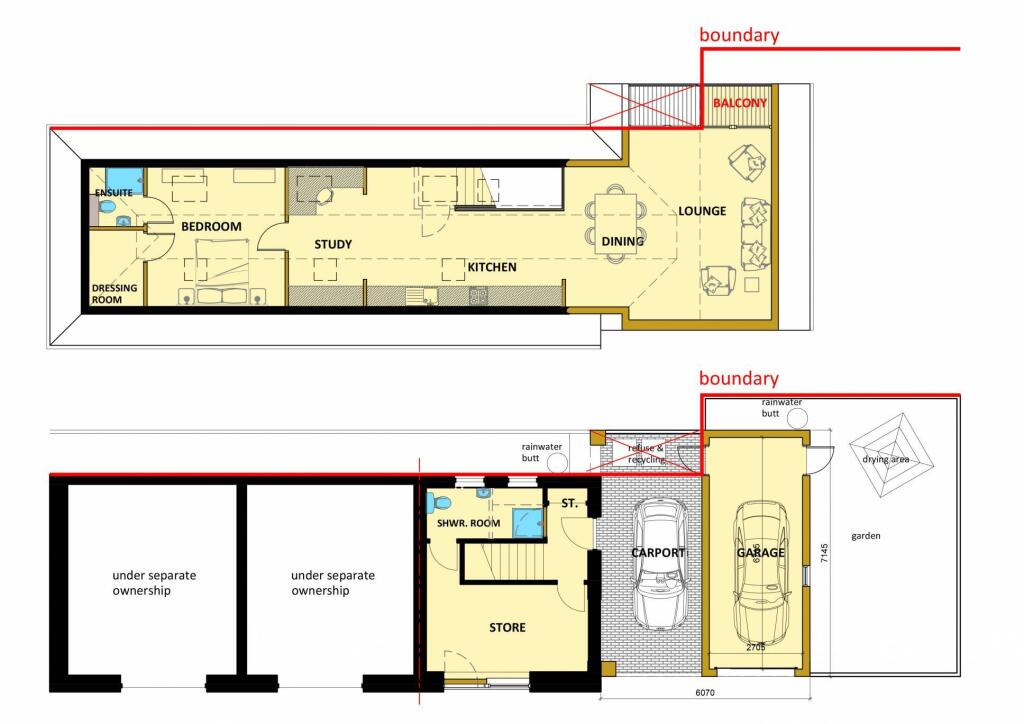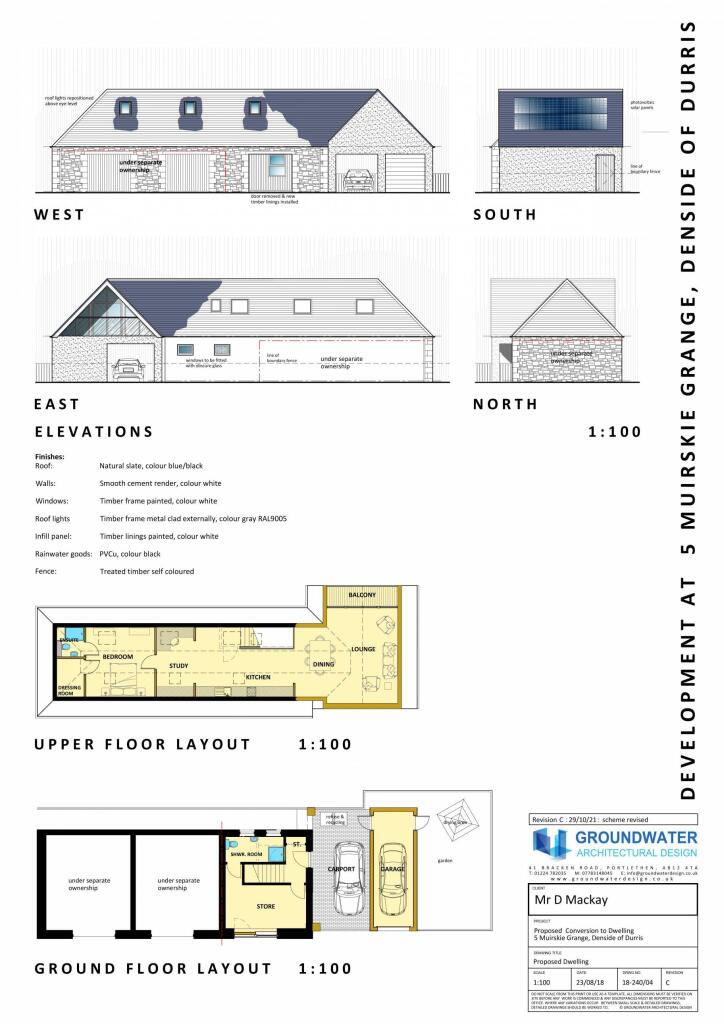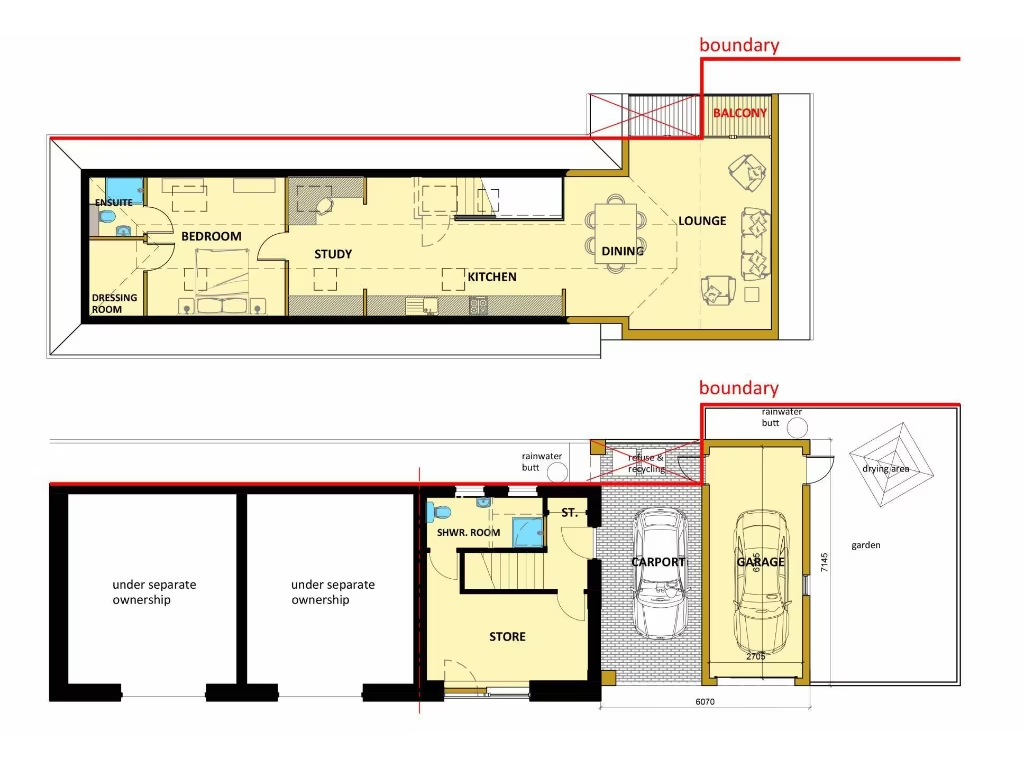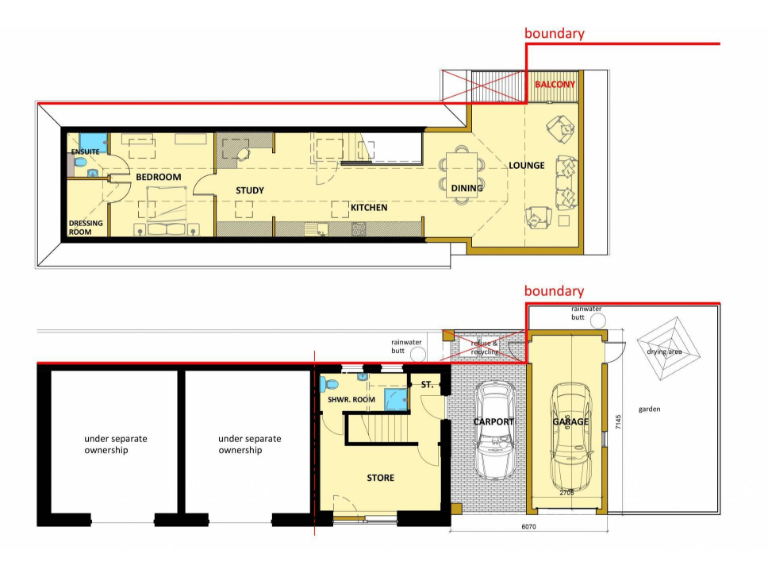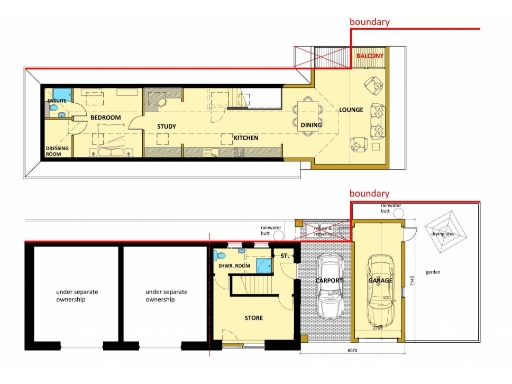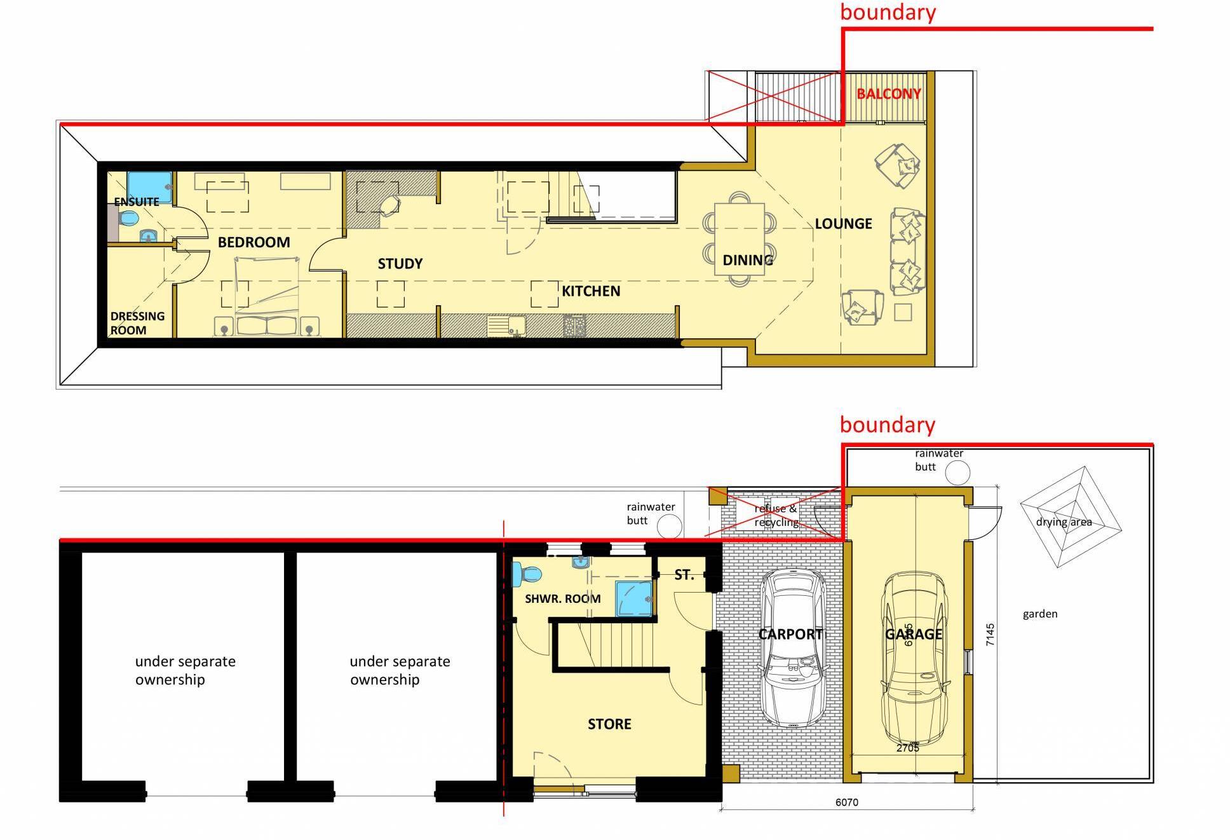Summary - The Office, Muirskie Grange, Denside of Durris, Aberdeen, AB31 6EB AB31 6EB
1 bed 1 bath Residential Development
Bespoke countryside retreat with outdoor space and parking.
Full planning permission for one-bedroom conversion and extension
A rare conversion opportunity in Denside of Durris: a traditional stone-and-slate former office with full planning permission to create a stylish one-bedroom home with carport, garage and balcony. The approved design reconfigures the upper level into open-plan living with a glass gable and a bedroom suite with en-suite and dressing room, ideal for a bespoke countryside retreat or holiday let.
The site benefits from ample off-street parking, a south-facing lawn within a shared green space, and expansive rural views framed by large Velux windows. The building’s solid stone construction and slate roof provide period charm and a strong base for contemporary finishes. Full planning permission is already in place, reducing delivery risk for a buyer ready to proceed with conversion works.
Buyers should note material considerations plainly: the conversion requires building works and fit-out to reach the finished specification, broadband speeds are slow and mobile signal is average, and two garage spaces in the ground floor are excluded from the sale. The surrounding area is classified as remoter farming communities with higher relative deprivation, which may affect long-term rental or resale demand compared with urban locations.
This plot suits an investor or buyer seeking a low-density rural project with planning in place, or a purchaser wanting a private weekend retreat. Viewing is recommended to assess the conversion potential and the scope of works required to complete the proposed extension and internal finishes.
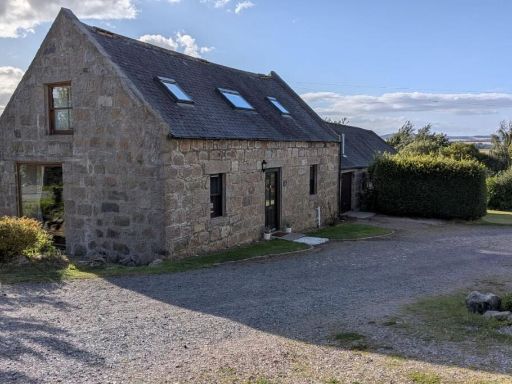 3 bedroom detached house for sale in North Coldstream, Drumoak, Banchory, AB31 — £325,000 • 3 bed • 2 bath
3 bedroom detached house for sale in North Coldstream, Drumoak, Banchory, AB31 — £325,000 • 3 bed • 2 bath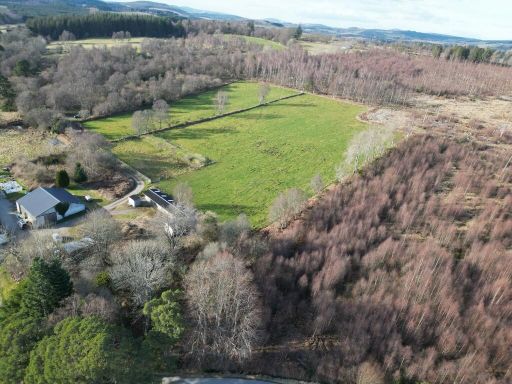 Residential development for sale in House Site and Land at Glencommon Farm, Inchmarlo, Banchory, AB31 4FN, AB31 — £160,000 • 1 bed • 1 bath
Residential development for sale in House Site and Land at Glencommon Farm, Inchmarlo, Banchory, AB31 4FN, AB31 — £160,000 • 1 bed • 1 bath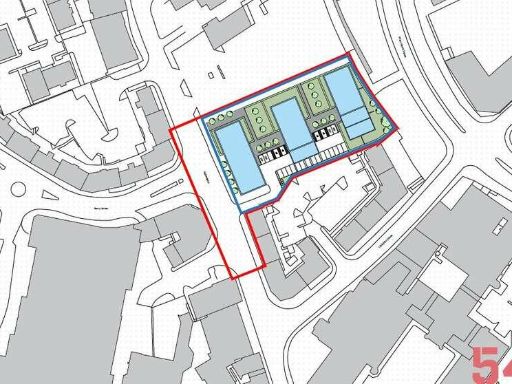 Residential development for sale in 54 Gallowgate, Aberdeen, AB10 — £2,250,000 • 1 bed • 1 bath
Residential development for sale in 54 Gallowgate, Aberdeen, AB10 — £2,250,000 • 1 bed • 1 bath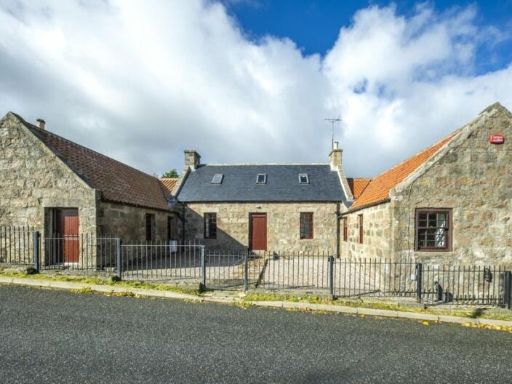 5 bedroom detached house for sale in Concraig Smiddy, Clinterty, Kingswells, Aberdeen, AB15 — £355,000 • 5 bed • 2 bath • 2616 ft²
5 bedroom detached house for sale in Concraig Smiddy, Clinterty, Kingswells, Aberdeen, AB15 — £355,000 • 5 bed • 2 bath • 2616 ft²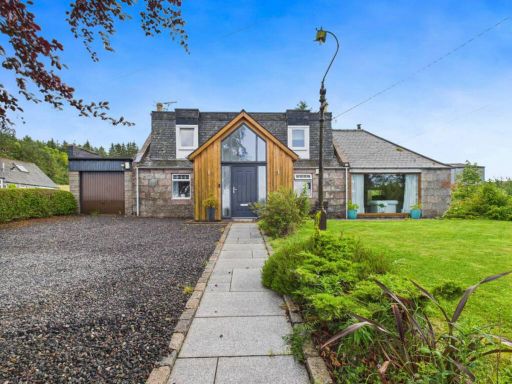 3 bedroom detached house for sale in Of Durris, Banchory, AB31 — £360,000 • 3 bed • 2 bath • 1894 ft²
3 bedroom detached house for sale in Of Durris, Banchory, AB31 — £360,000 • 3 bed • 2 bath • 1894 ft²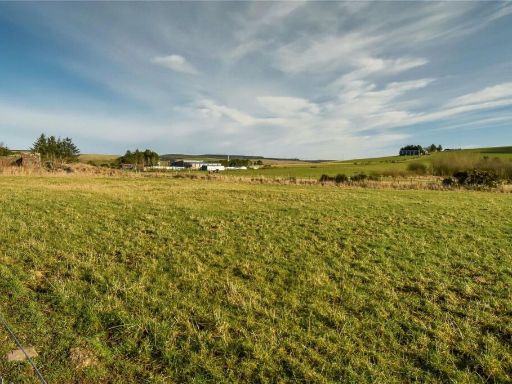 Land for sale in House Site & Land At Backfield Farm, Drumlithie, Stonehaven, Aberdeenshire, AB39 — £135,000 • 1 bed • 1 bath
Land for sale in House Site & Land At Backfield Farm, Drumlithie, Stonehaven, Aberdeenshire, AB39 — £135,000 • 1 bed • 1 bath