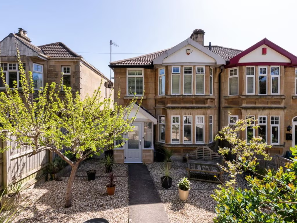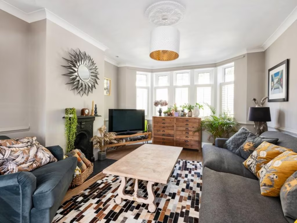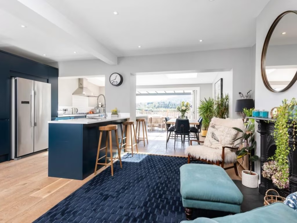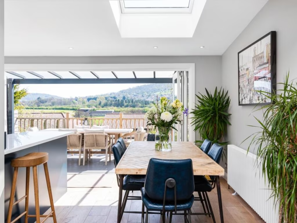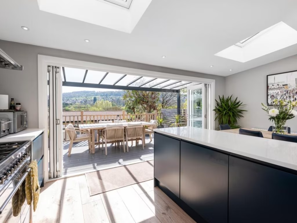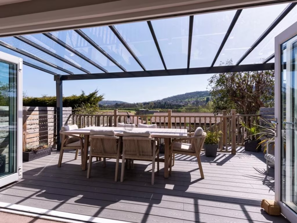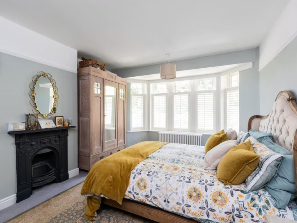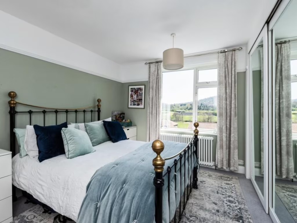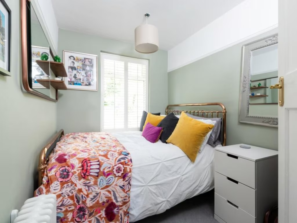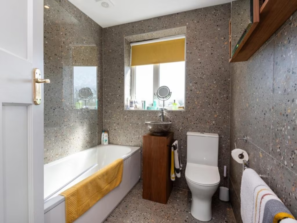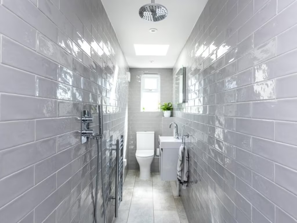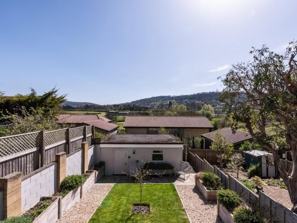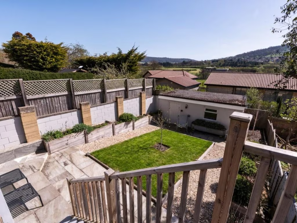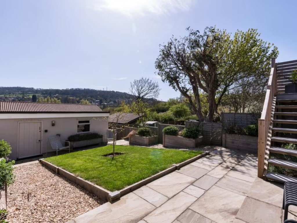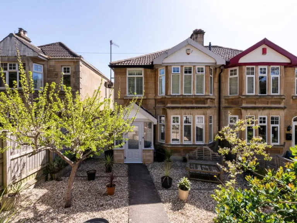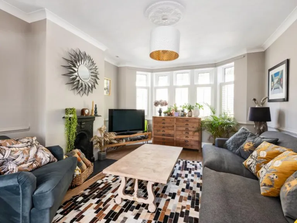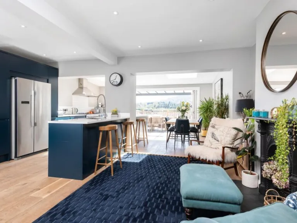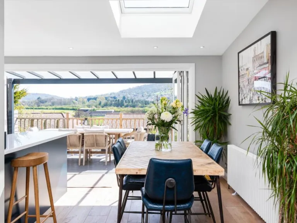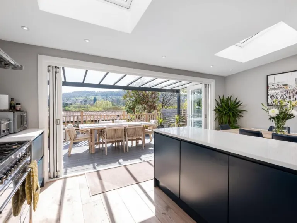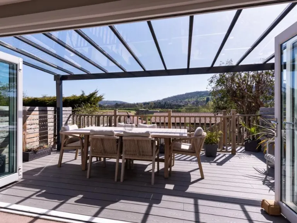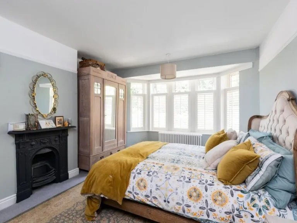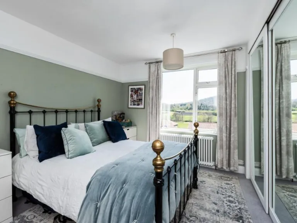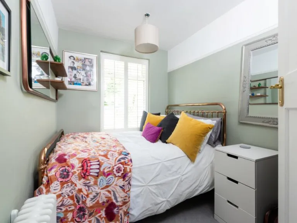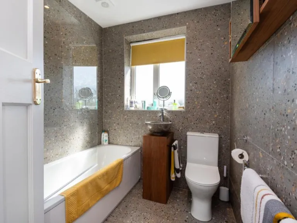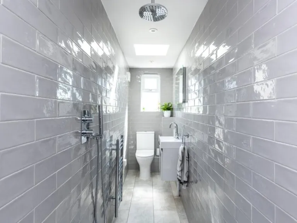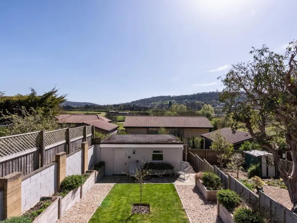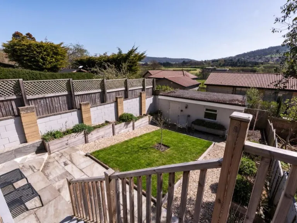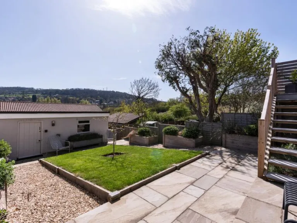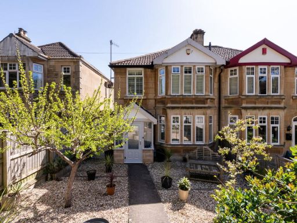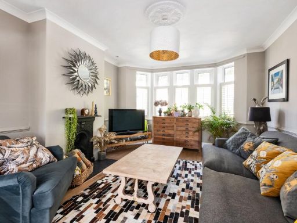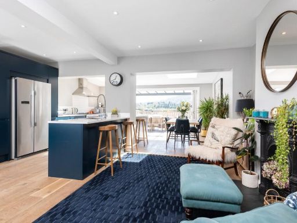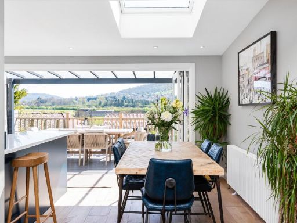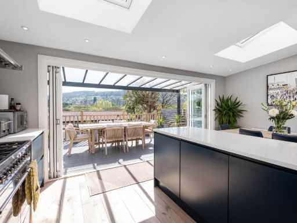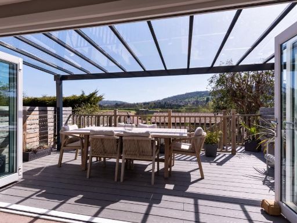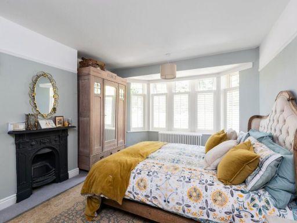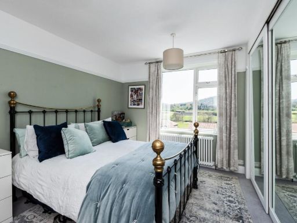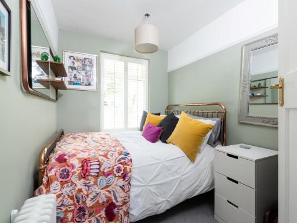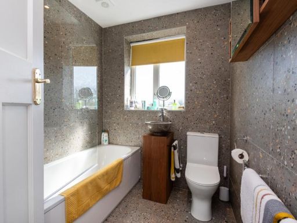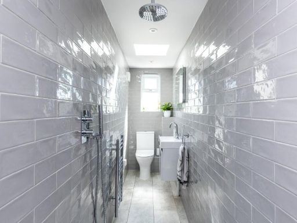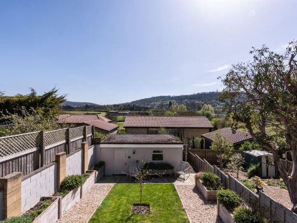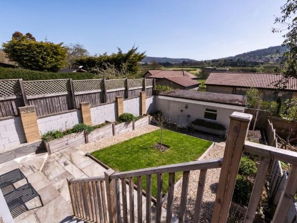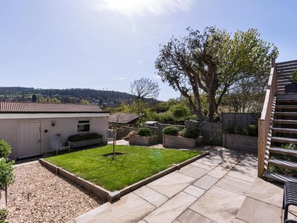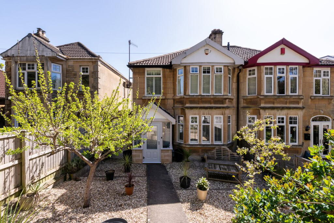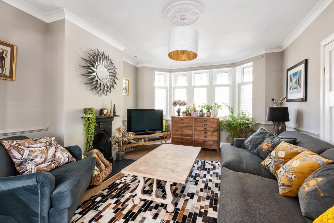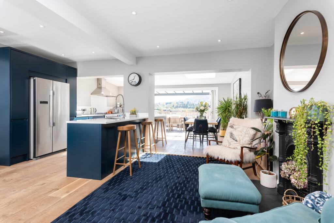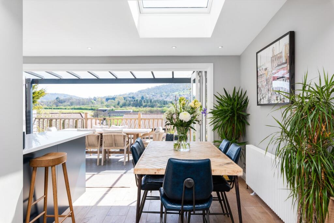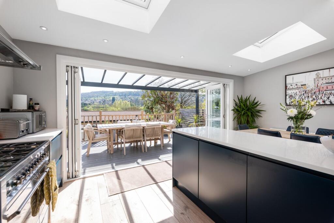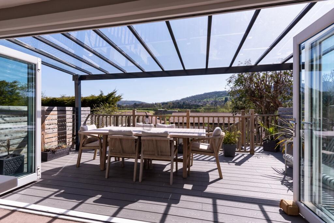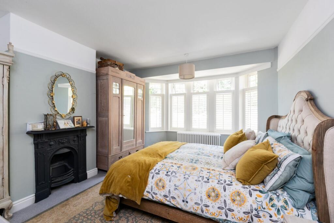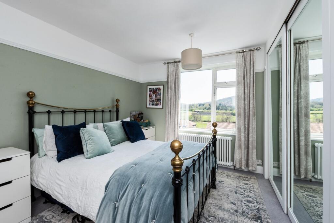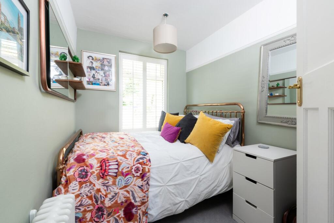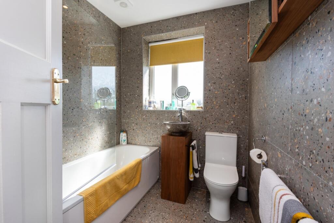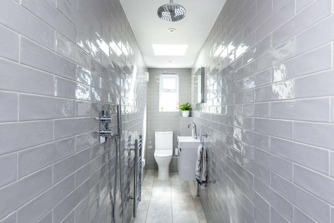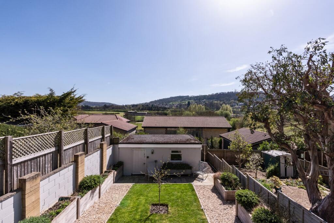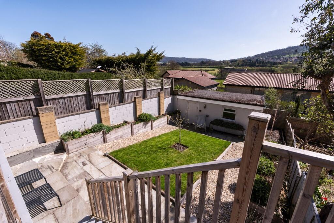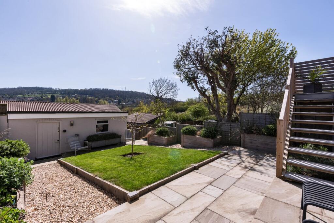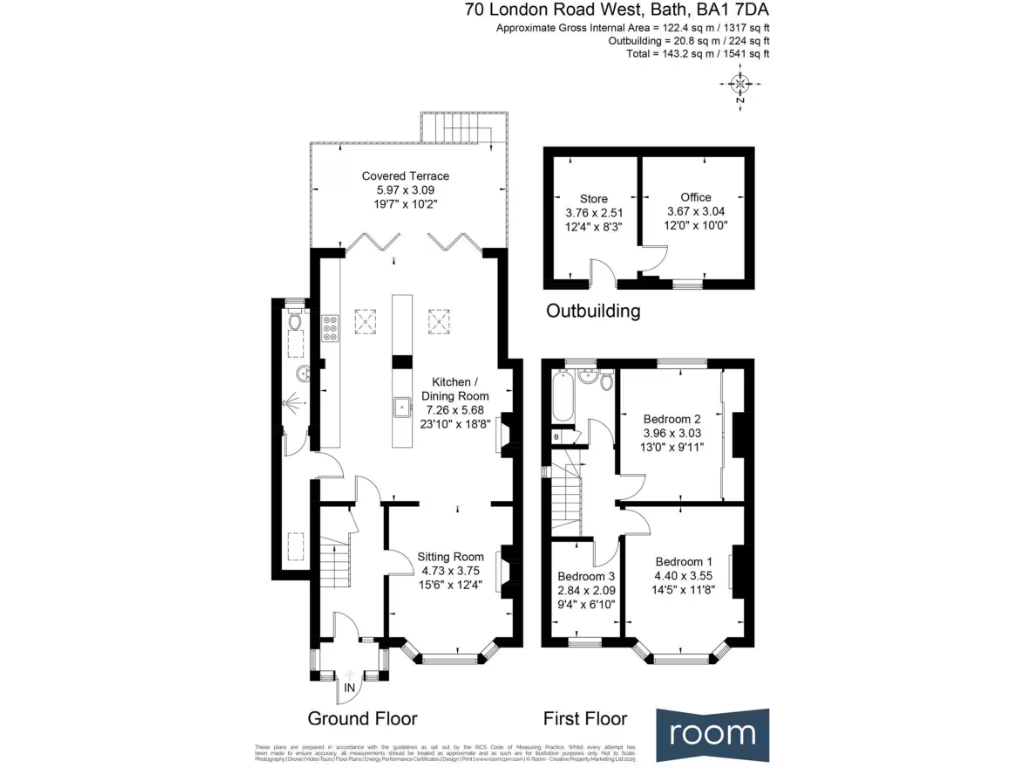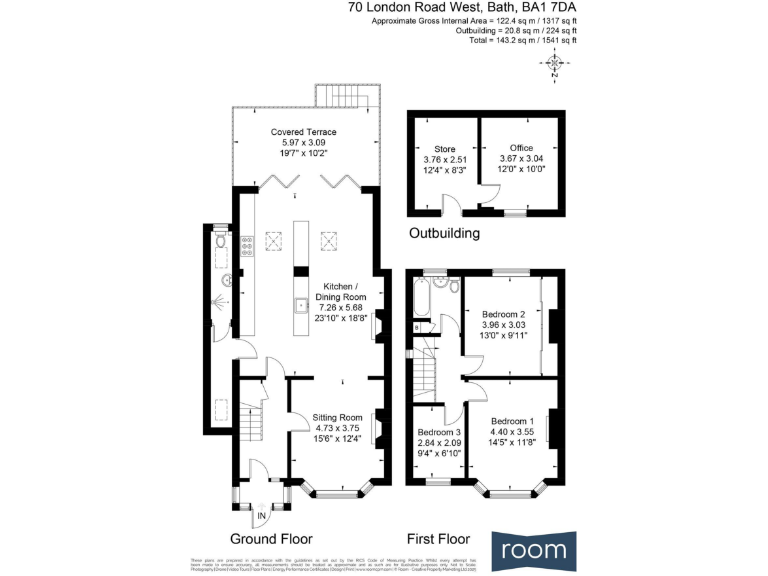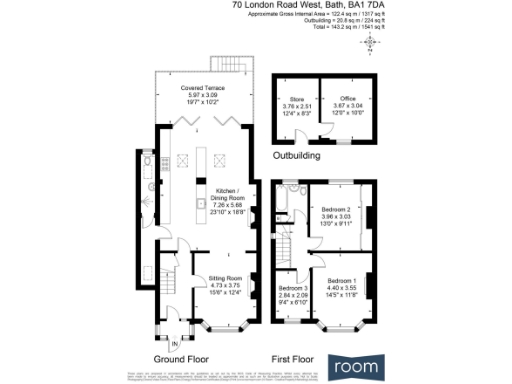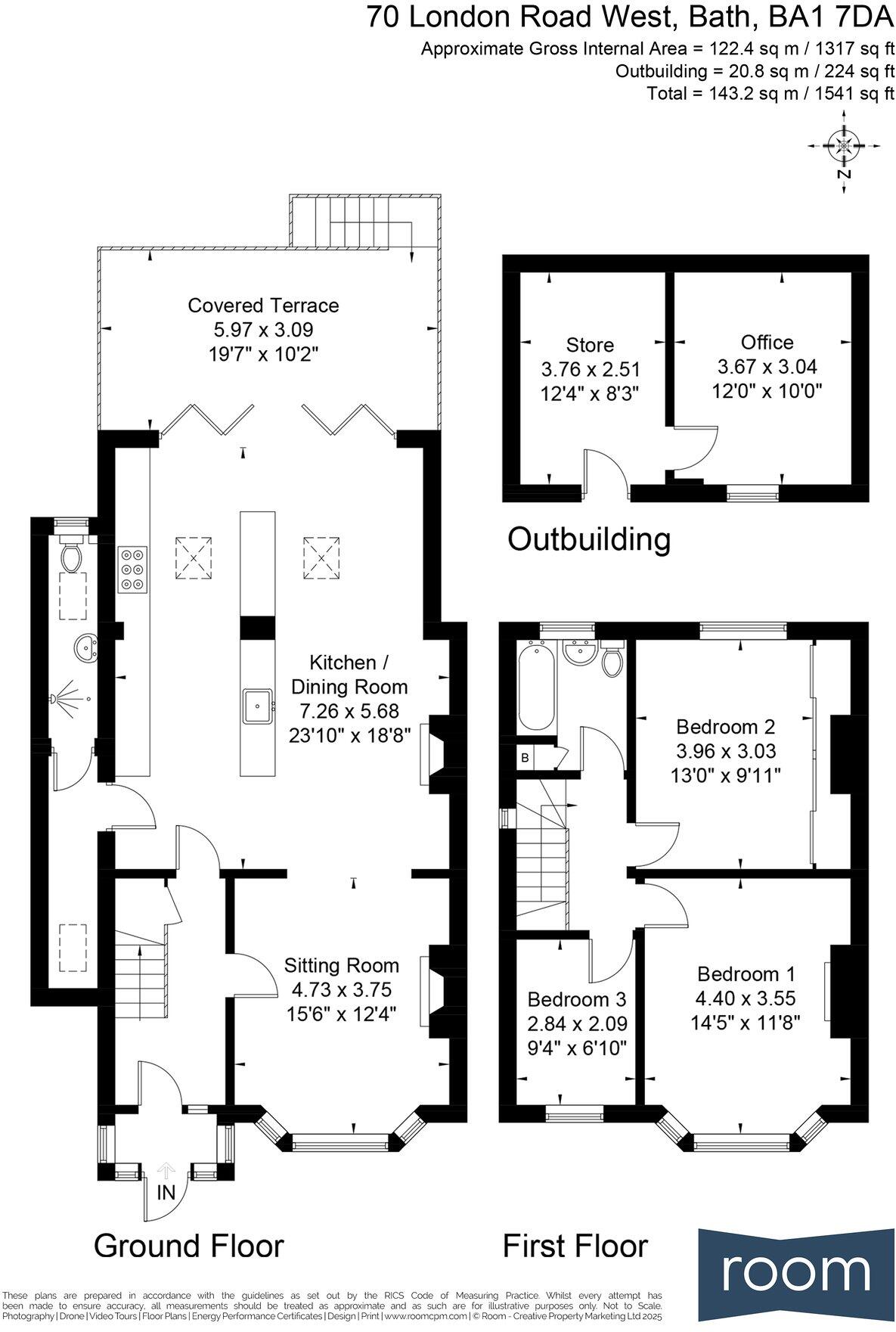Summary - 70 LONDON ROAD WEST BATH BA1 7DA
3 bed 2 bath Semi-Detached
Renovated three-bed with south-facing views, deck and attic potential.
Large open-plan kitchen/snug/dining with bi-fold doors to deck
A beautifully presented three-bedroom Edwardian semi offering spacious, light-filled accommodation and far-reaching southerly views to the rear. The ground floor is arranged for modern family life with a formal sitting room and a large open-plan kitchen/snug/dining area that opens onto an elevated deck with a glass-covered awning — excellent for year-round entertaining.
The house has been recently renovated and retains attractive period details such as bay windows and a mantelpiece, while benefitting from double glazing, a gas boiler and contemporary bathrooms (bathroom plus separate shower room). There is scope to add a fourth bedroom in the attic subject to planning permission, and a large brick storage shed that could convert to a home office, studio or gym.
Outside, the southerly rear aspect overlooks meadowland and hillsides, with raised borders and a low-maintenance front garden. Practical points: the property is freehold, built in the 1930s, with no flood risk and affordable council tax, but parking is on-street and broadband speeds are very slow — important for those working from home.
Located in Batheaston on the eastern edge of Bath, the house is close to primary schools, local shops and village amenities, while Bath city centre and rail connections to London and Bristol are within a short drive. This home suits families or professionals seeking character, accessible countryside views and ready-to-live-in accommodation with clear potential to extend internally or convert outbuildings.
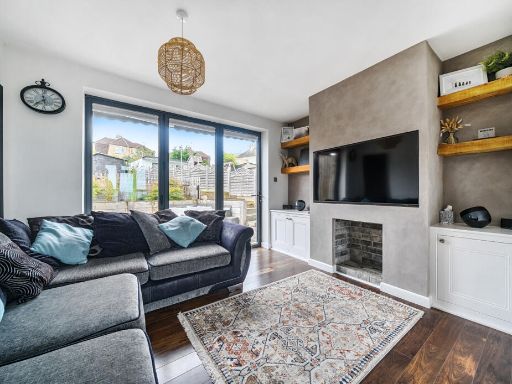 3 bedroom semi-detached house for sale in Kelston View, Bath, Somerset, BA2 — £335,000 • 3 bed • 1 bath • 786 ft²
3 bedroom semi-detached house for sale in Kelston View, Bath, Somerset, BA2 — £335,000 • 3 bed • 1 bath • 786 ft²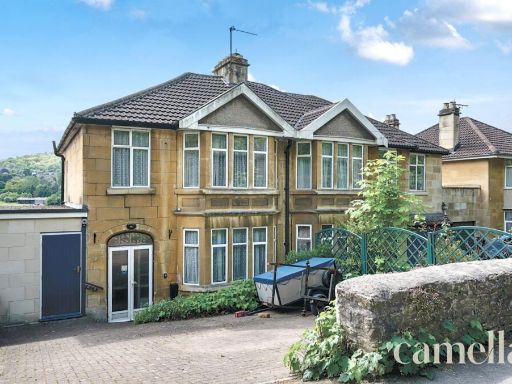 3 bedroom semi-detached house for sale in London Road West, Bath, BA1 — £450,000 • 3 bed • 1 bath • 1421 ft²
3 bedroom semi-detached house for sale in London Road West, Bath, BA1 — £450,000 • 3 bed • 1 bath • 1421 ft²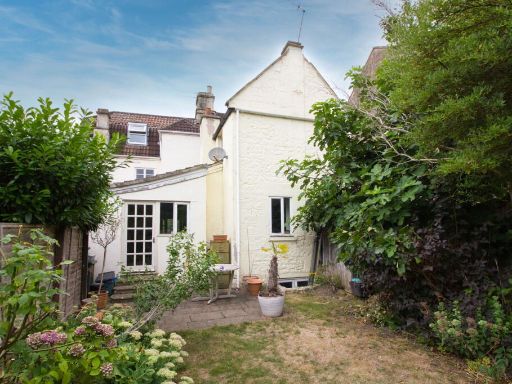 3 bedroom semi-detached house for sale in Northend, Batheaston, Bath, BA1 7ES, BA1 — £450,000 • 3 bed • 1 bath • 1416 ft²
3 bedroom semi-detached house for sale in Northend, Batheaston, Bath, BA1 7ES, BA1 — £450,000 • 3 bed • 1 bath • 1416 ft²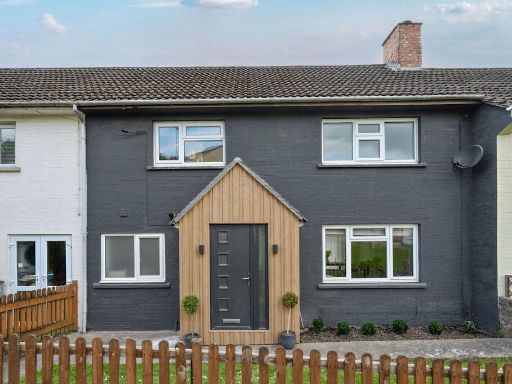 3 bedroom terraced house for sale in Catherine Way, Batheaston, BA1 — £400,000 • 3 bed • 2 bath • 952 ft²
3 bedroom terraced house for sale in Catherine Way, Batheaston, BA1 — £400,000 • 3 bed • 2 bath • 952 ft²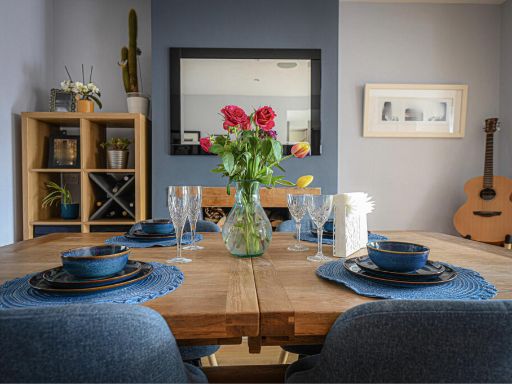 3 bedroom semi-detached house for sale in Rush Hill, Bath, BA2 — £450,000 • 3 bed • 1 bath • 1604 ft²
3 bedroom semi-detached house for sale in Rush Hill, Bath, BA2 — £450,000 • 3 bed • 1 bath • 1604 ft²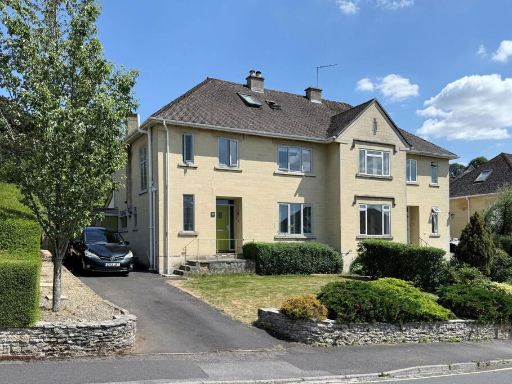 4 bedroom semi-detached house for sale in St. Anns Way, Bath, BA2 — £900,000 • 4 bed • 2 bath • 1625 ft²
4 bedroom semi-detached house for sale in St. Anns Way, Bath, BA2 — £900,000 • 4 bed • 2 bath • 1625 ft²