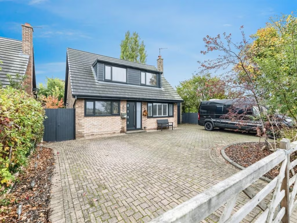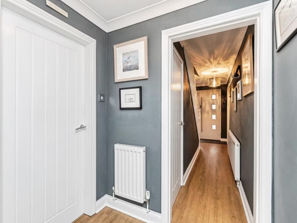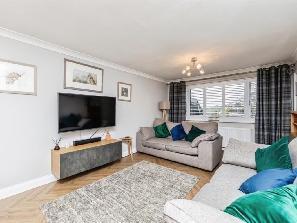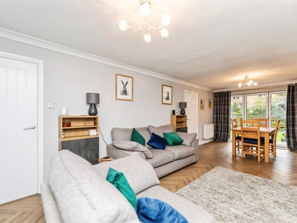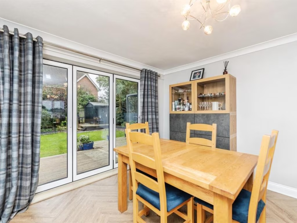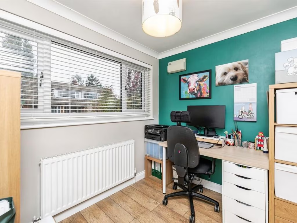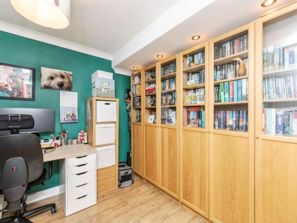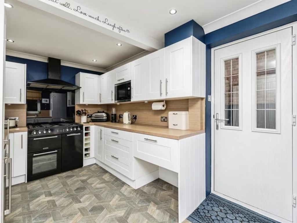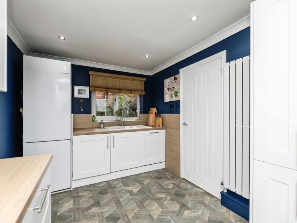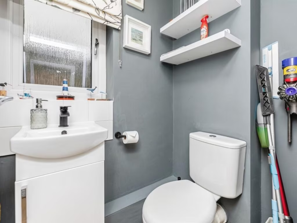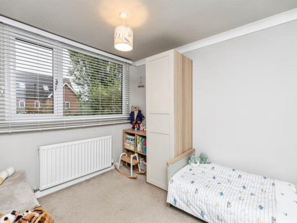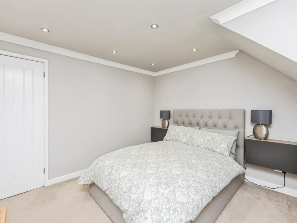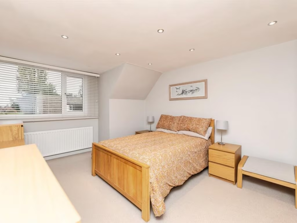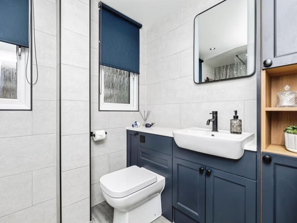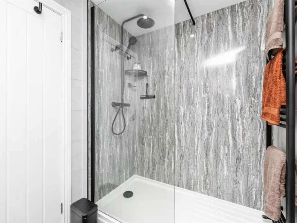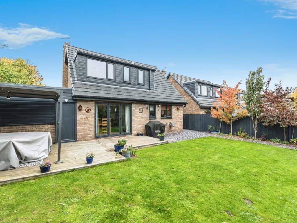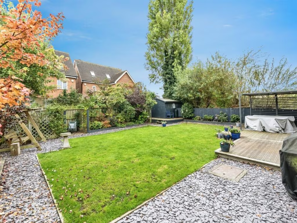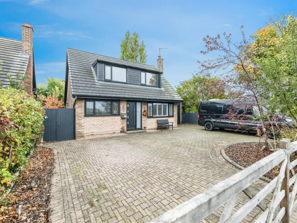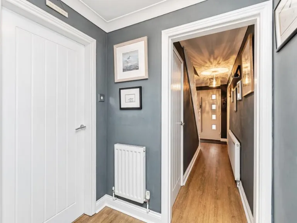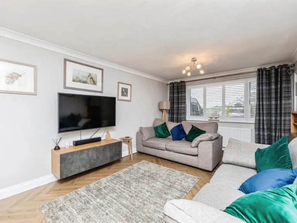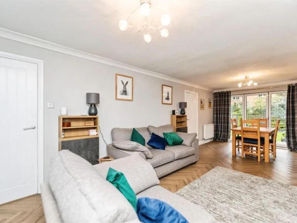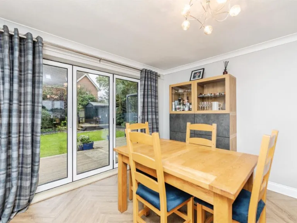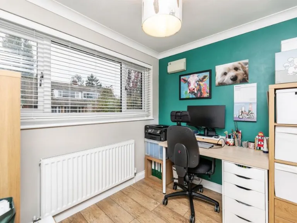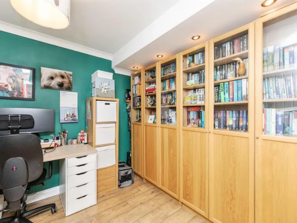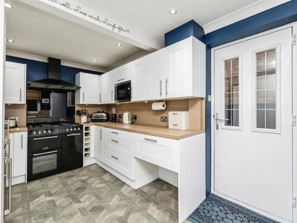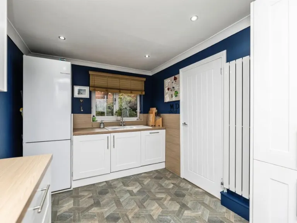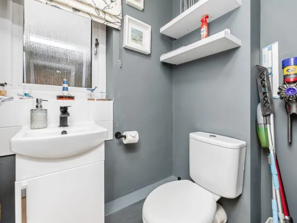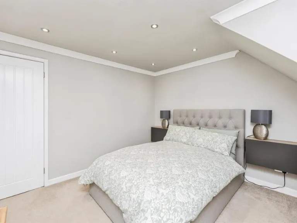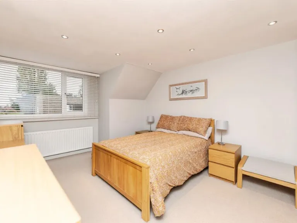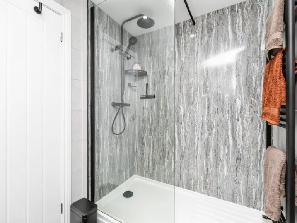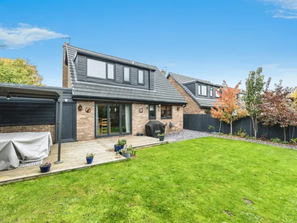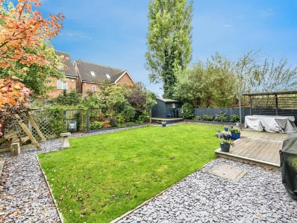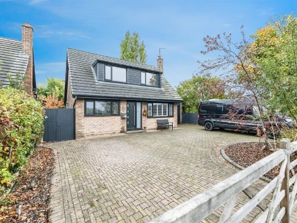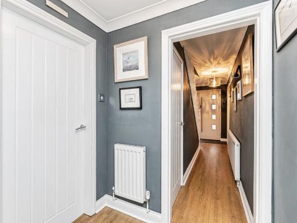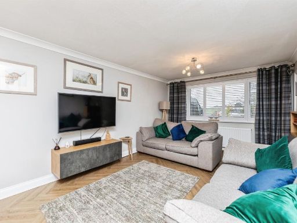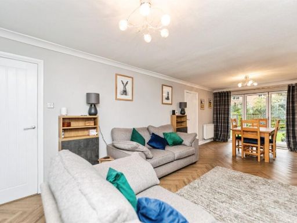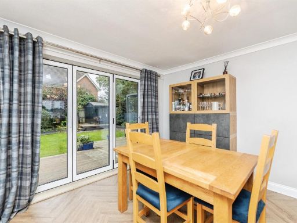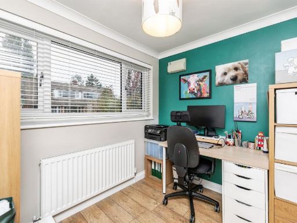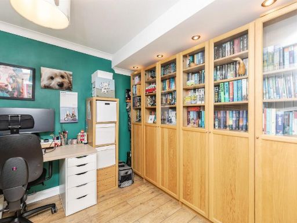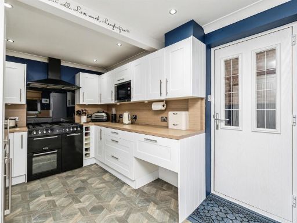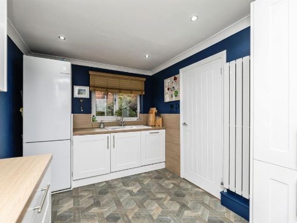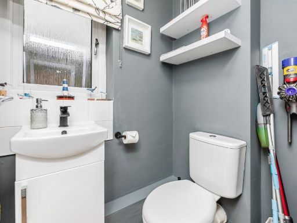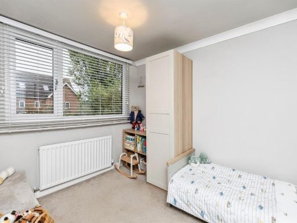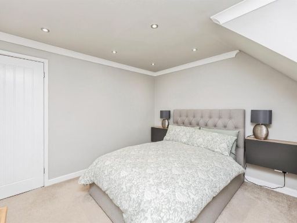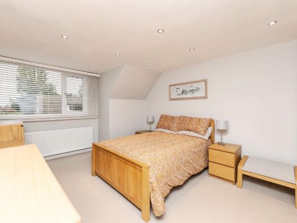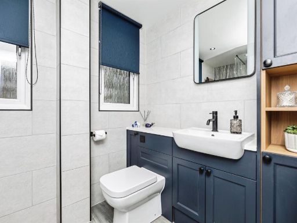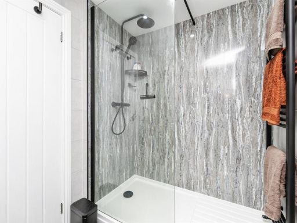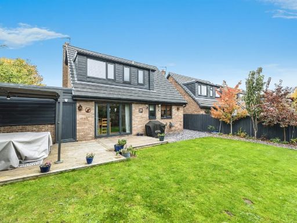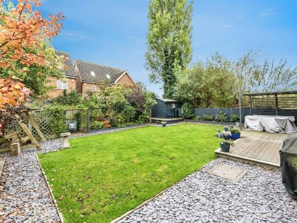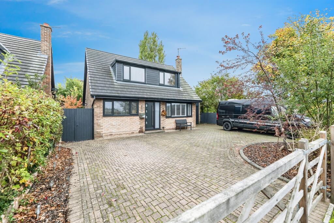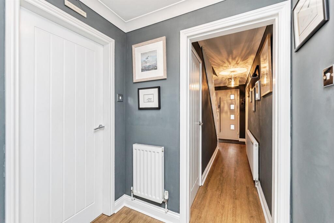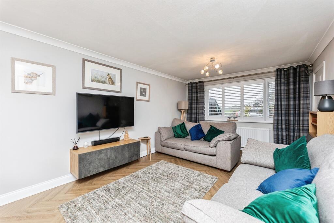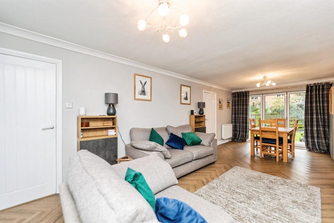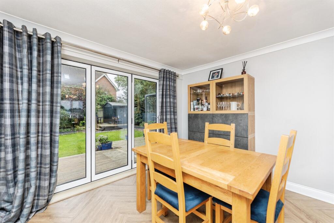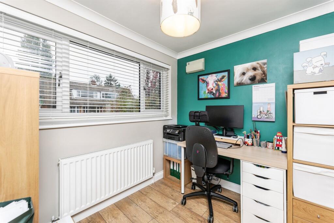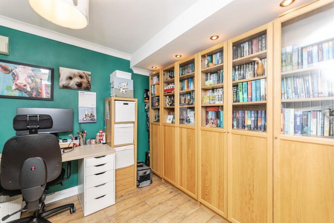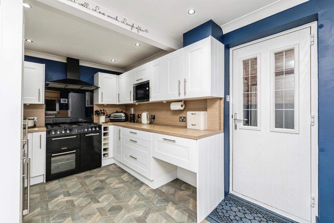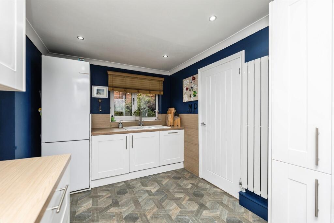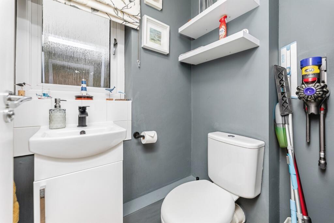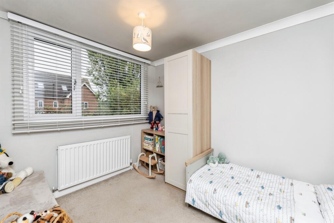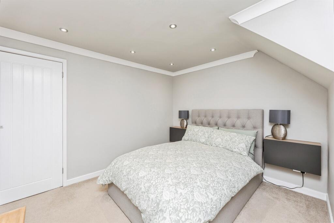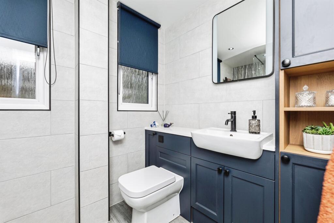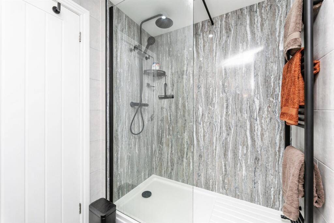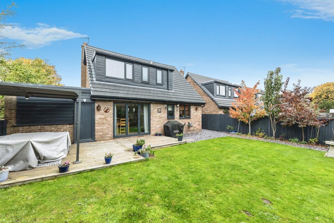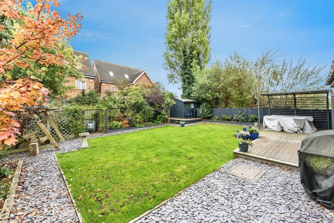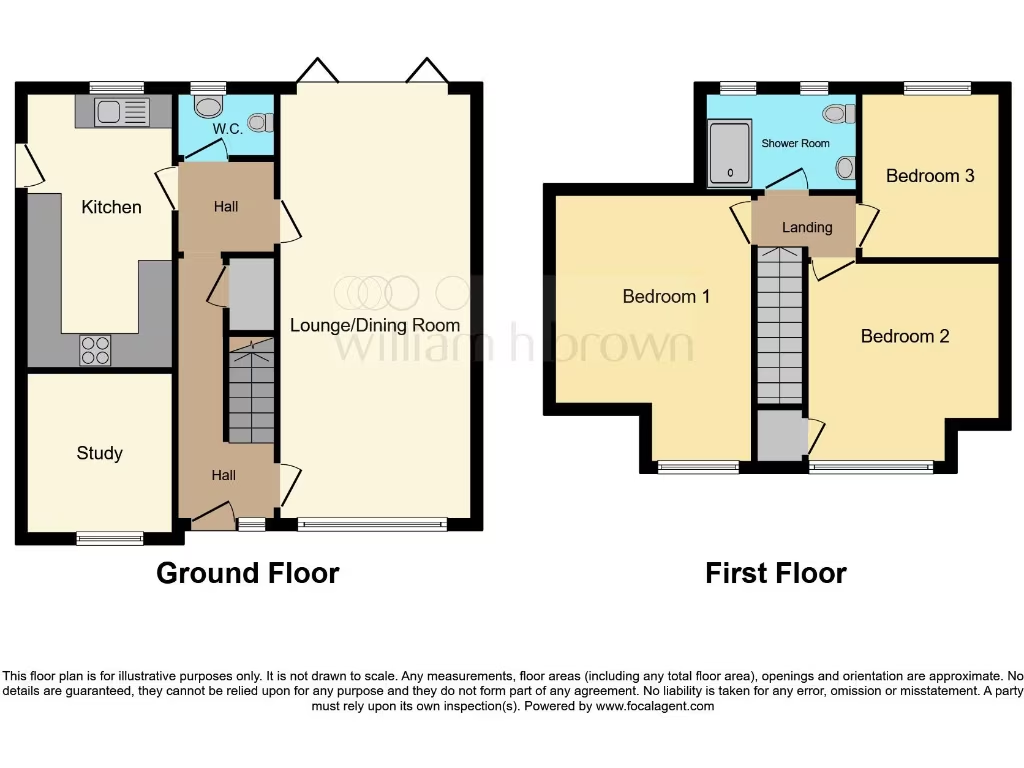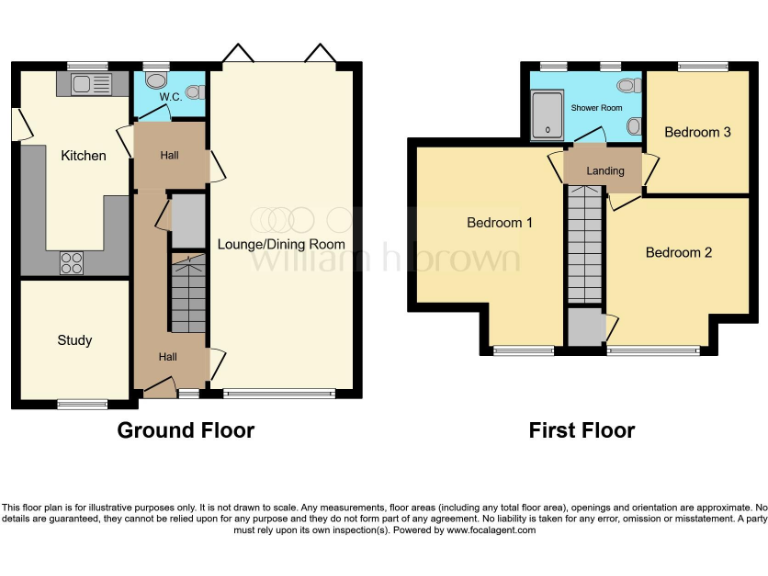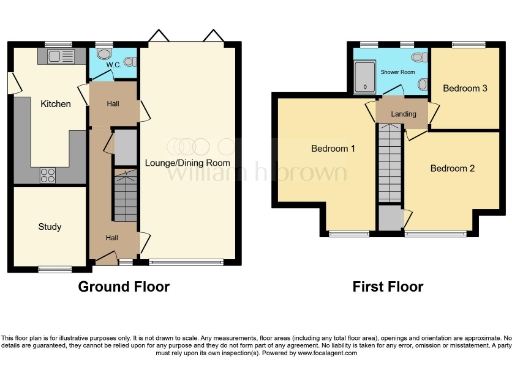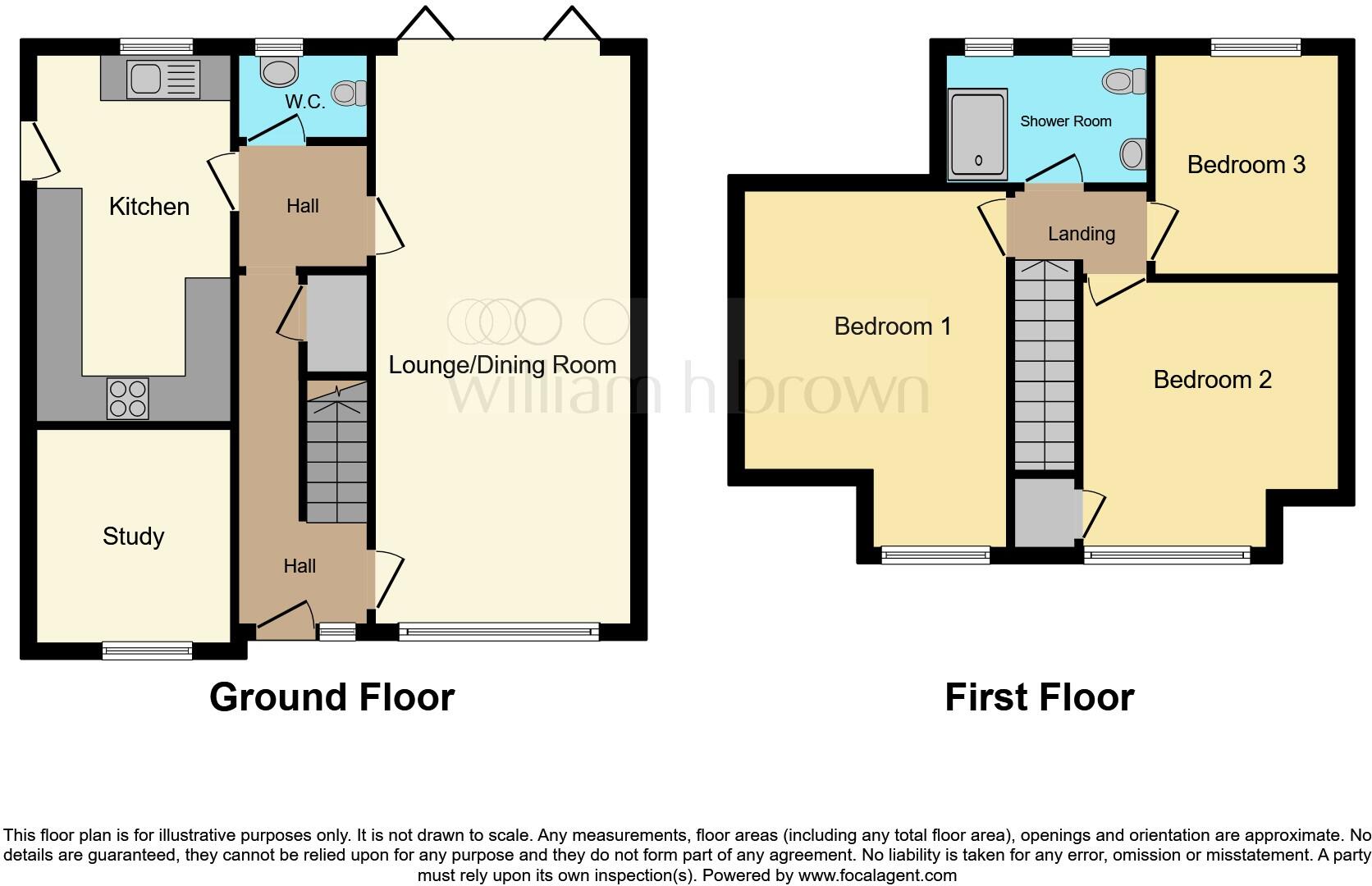Summary - 9 WINDMILL GARDENS SELBY YO8 3NA
3 bed 1 bath Detached
Spacious three-bed with garage, gated parking and private garden for busy families.
Gated large paved driveway with parking for multiple vehicles
Substantial garage with power, lighting and up-and-over door
Open-plan 24ft lounge/diner with bifold doors to private garden
Three double bedrooms; master includes walk-in wardrobe
Downstairs study plus ground-floor WC for flexible family use
Private, fenced rear garden with decking, shed and outside tap
Single family bathroom only — one bathroom for three bedrooms
Cavity walls assumed uninsulated; potential energy upgrade needed
Set on a gated plot in Windmill Gardens, this three-double-bedroom detached house offers practical family living with generous parking and a large garage. The ground floor combines a study, cloakroom and a 24ft open-plan lounge/diner with bifold doors that lead to a private, fenced rear garden — ideal for children and outdoor entertaining. The kitchen is fitted with integrated appliances and a gas range cooker, and there’s useful side access and a 3/4-boarded loft for extra storage.
Upstairs provides three double bedrooms, the main with a walk-in wardrobe, and a family bathroom with a walk-in shower. The property benefits from mains gas central heating, double glazing and a substantial garage with power and lighting. The drive and gated front area deliver off-street parking for several cars — a strong practical plus for a busy household.
Buyers should note this home was built in the late 1960s/early 1970s and the cavity walls are assumed to have no added insulation, so there may be opportunities (and costs) associated with improving thermal efficiency. There is only one main bathroom for three bedrooms, which could be a constraint for larger families. The wider area is classified as deprived, which may affect long-term resale value and local services.
Offered freehold with fast broadband and low flood and crime risk, this property suits families wanting immediate, spacious accommodation with scope to upgrade energy performance over time. Practical features such as the garage, gated driveway and enclosed garden make it straightforward to move in and adapt to your needs.
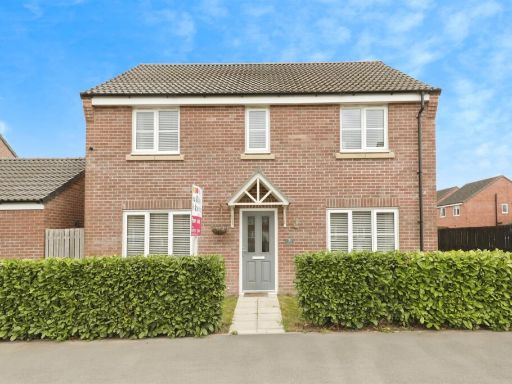 4 bedroom detached house for sale in The Stables, Selby, YO8 — £300,000 • 4 bed • 3 bath • 1088 ft²
4 bedroom detached house for sale in The Stables, Selby, YO8 — £300,000 • 4 bed • 3 bath • 1088 ft²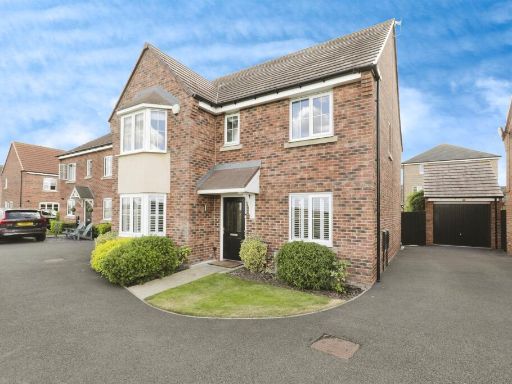 5 bedroom detached house for sale in Holme View, Selby, YO8 — £450,000 • 5 bed • 3 bath
5 bedroom detached house for sale in Holme View, Selby, YO8 — £450,000 • 5 bed • 3 bath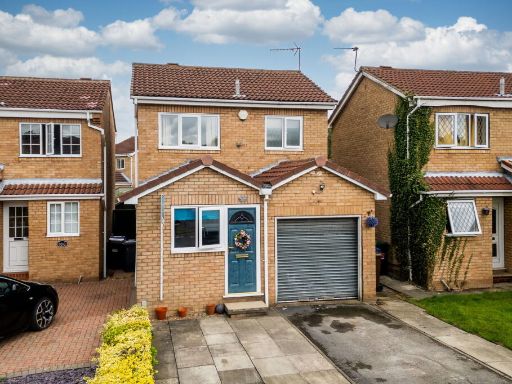 3 bedroom detached house for sale in Westbourne Road, Selby, YO8 9XD, YO8 — £250,000 • 3 bed • 1 bath • 895 ft²
3 bedroom detached house for sale in Westbourne Road, Selby, YO8 9XD, YO8 — £250,000 • 3 bed • 1 bath • 895 ft²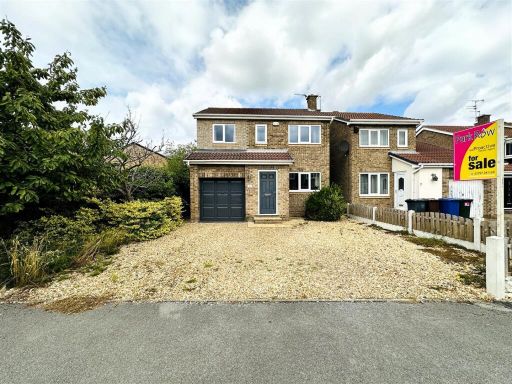 3 bedroom detached house for sale in Danescroft, Selby, YO8 — £260,000 • 3 bed • 2 bath • 664 ft²
3 bedroom detached house for sale in Danescroft, Selby, YO8 — £260,000 • 3 bed • 2 bath • 664 ft²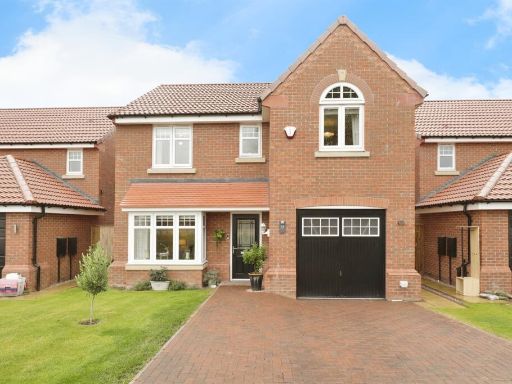 4 bedroom detached house for sale in Cockret View, Selby, YO8 — £350,000 • 4 bed • 3 bath
4 bedroom detached house for sale in Cockret View, Selby, YO8 — £350,000 • 4 bed • 3 bath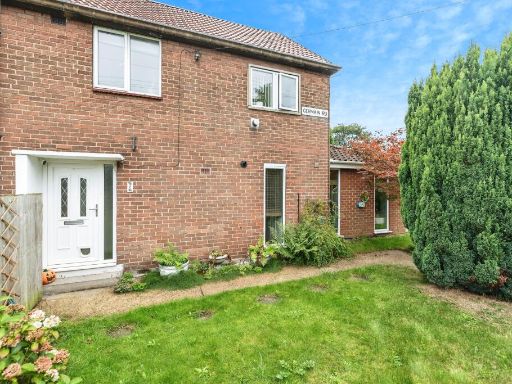 3 bedroom end of terrace house for sale in Germain Road, Selby, YO8 — £210,000 • 3 bed • 1 bath • 1068 ft²
3 bedroom end of terrace house for sale in Germain Road, Selby, YO8 — £210,000 • 3 bed • 1 bath • 1068 ft²