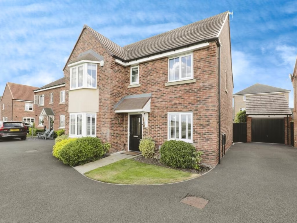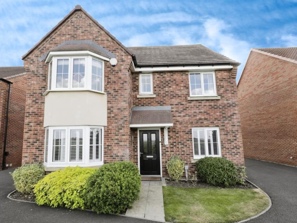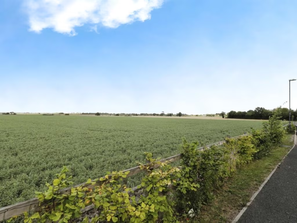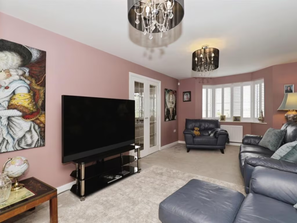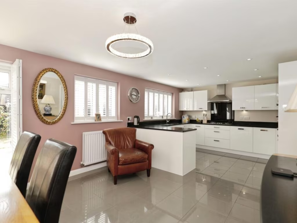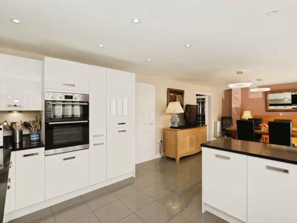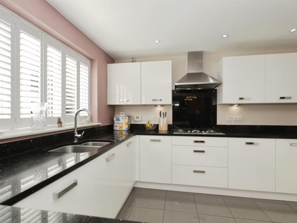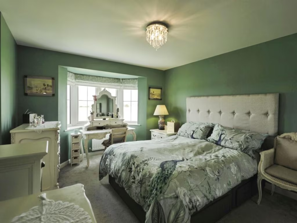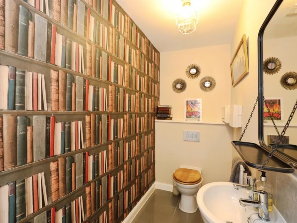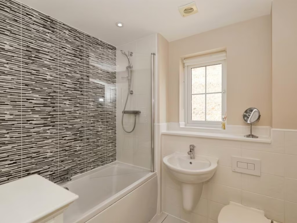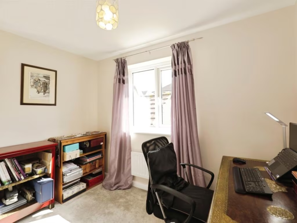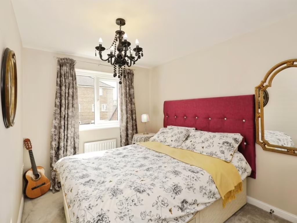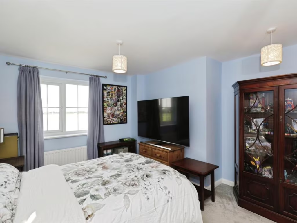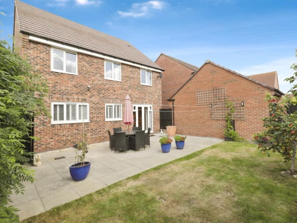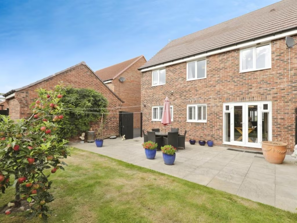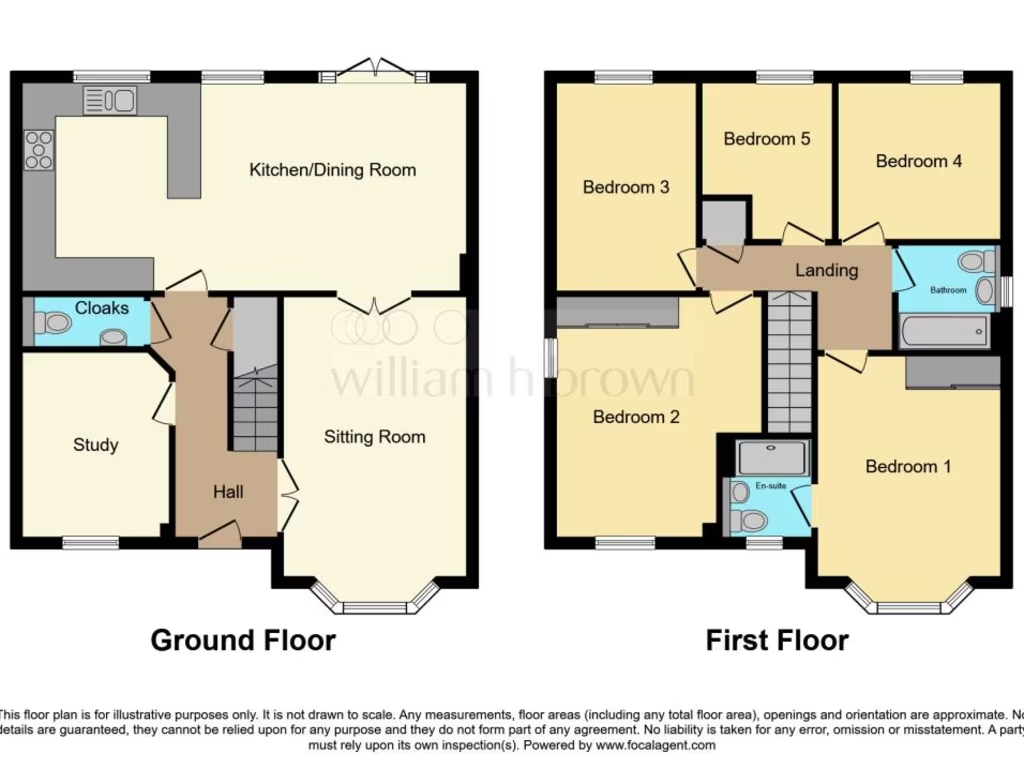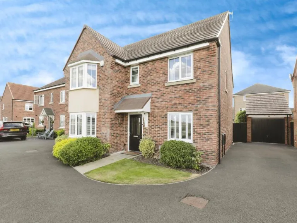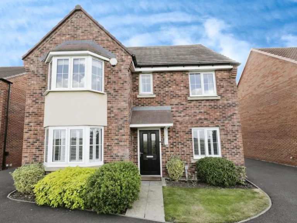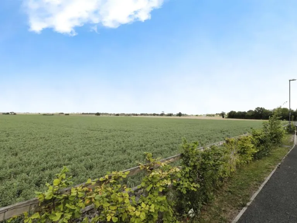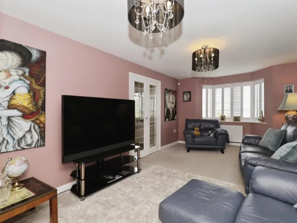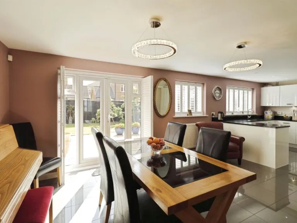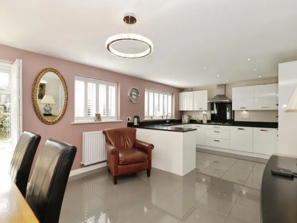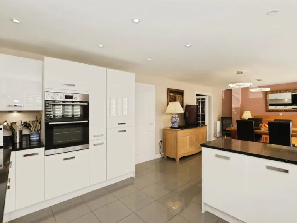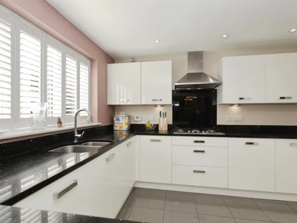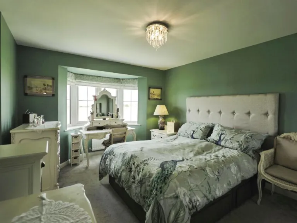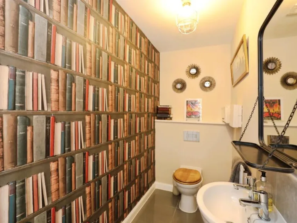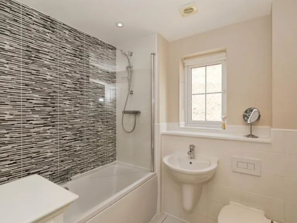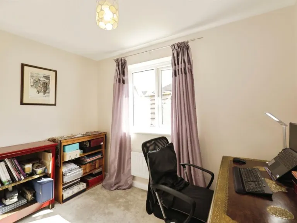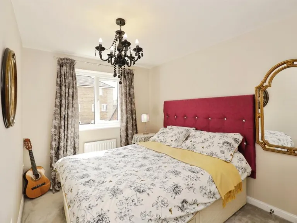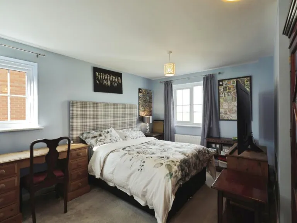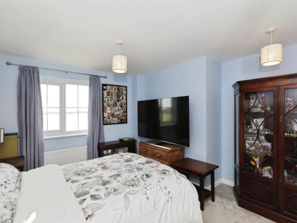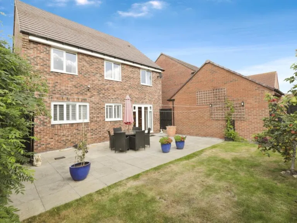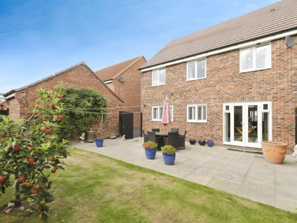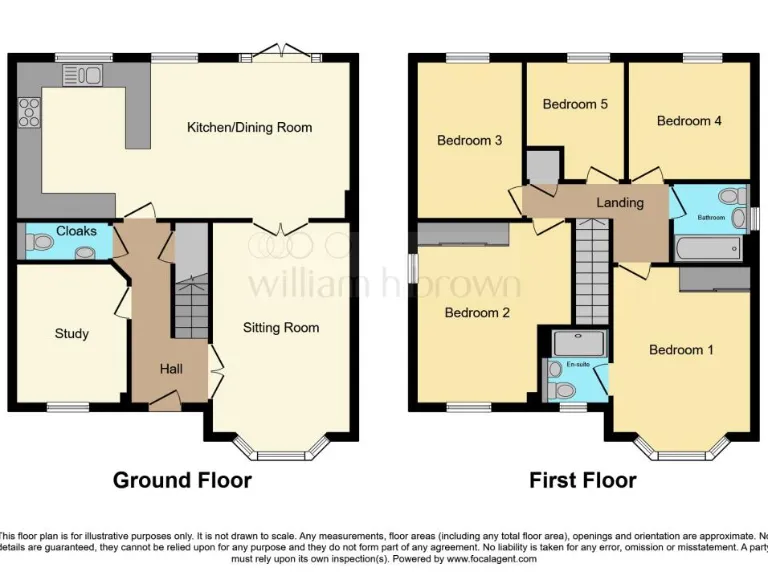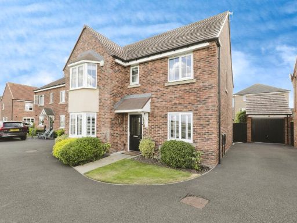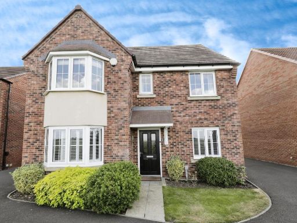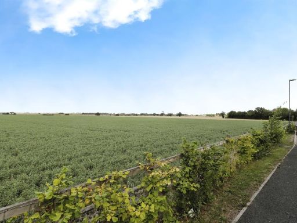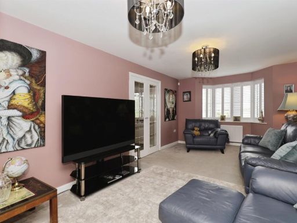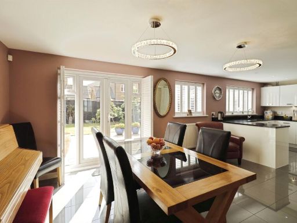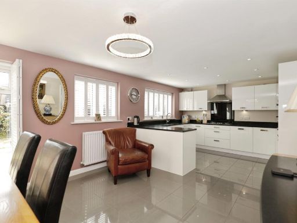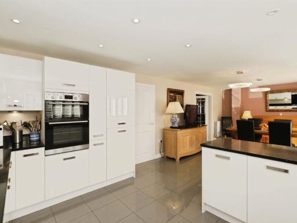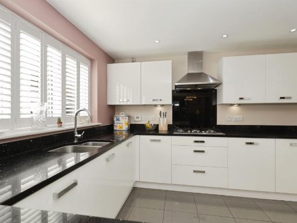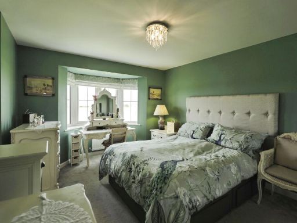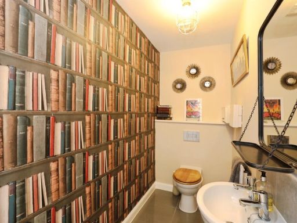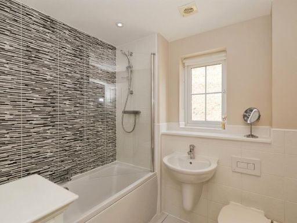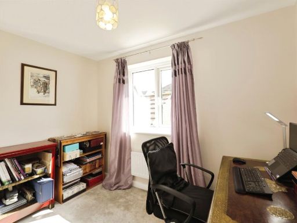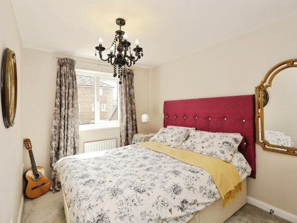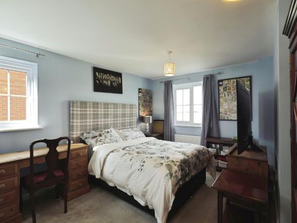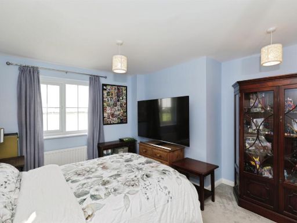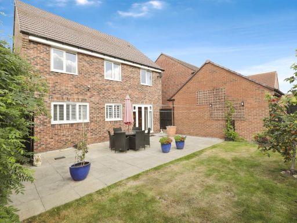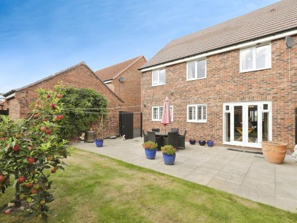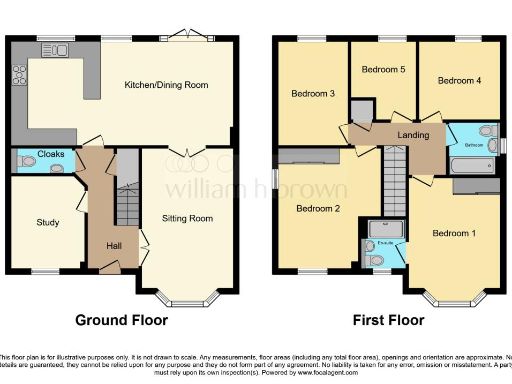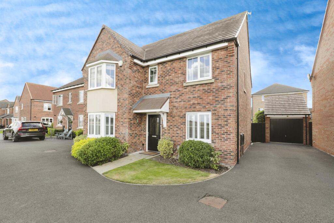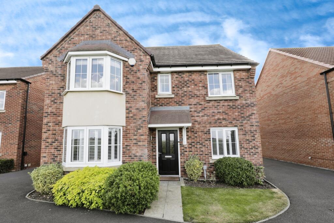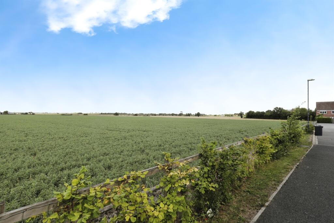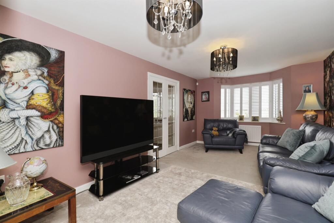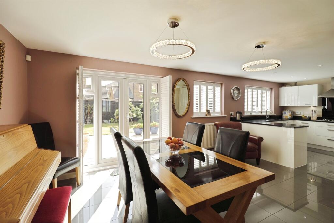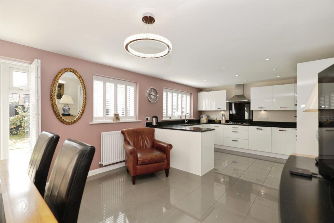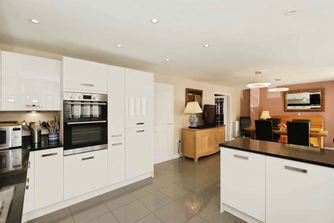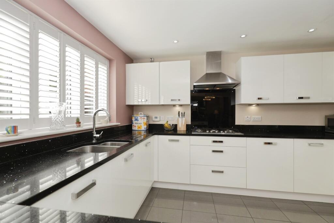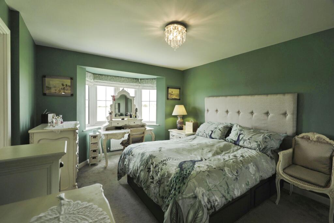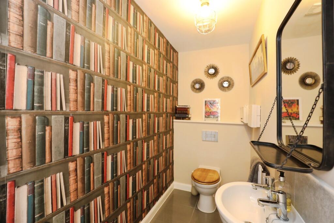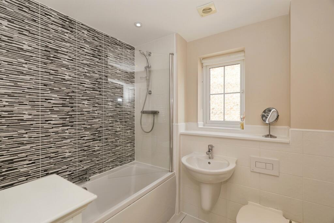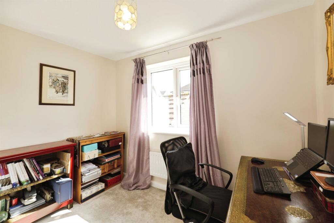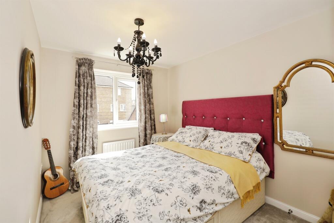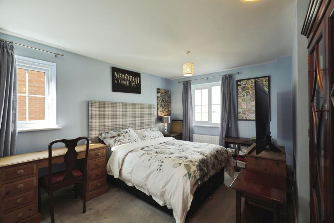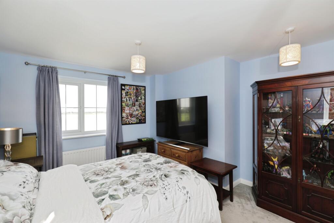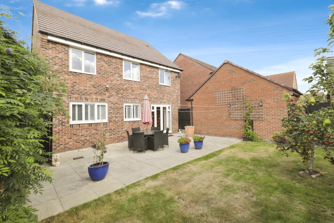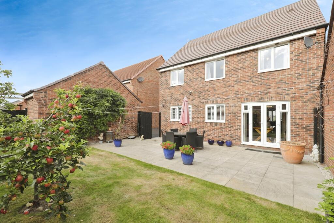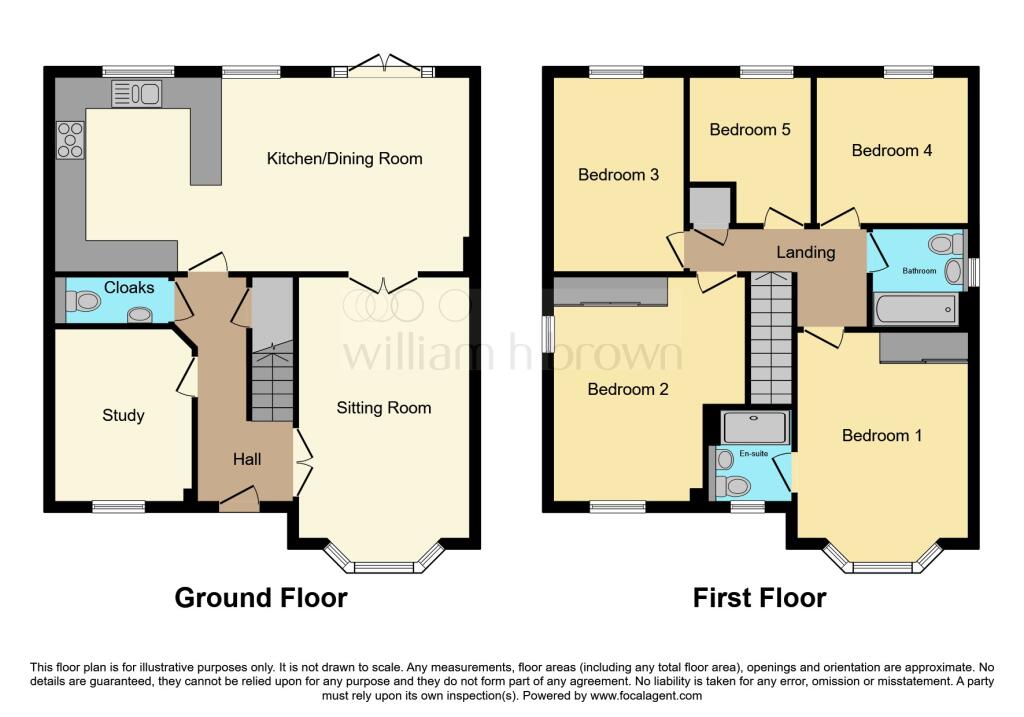Summary - 1, Holme View YO8 3AG
5 bed 3 bath Detached
Large kitchen-diner, south garden and ample parking for family living.
Five bedrooms including ensuite to the principal bedroom
A spacious five-bedroom detached home arranged over two floors, ideal for growing families needing generous living space. The principal bedroom has an ensuite and front-facing bay windows enjoy uninterrupted field views, while a large kitchen/diner opens via French doors to a south-facing garden.
Practical everyday features include a private driveway with space for four cars, a single garage with light and power, and a boiler serviced yearly. The property is freehold, of average overall size at about 1,540 sq ft, and presented in good decorative order throughout.
Buyers should note the wider area is classified as a transitional neighbourhood with a higher proportion of renters and local area deprivation indicators. Services and appliances have not been independently tested and measurements are for guidance only — surveys are recommended to confirm condition and specification.
Offered at £450,000, this home suits families seeking low-maintenance curb appeal, strong daylight (south-facing rear) and good parking, while also offering potential for modest updating to personal taste.
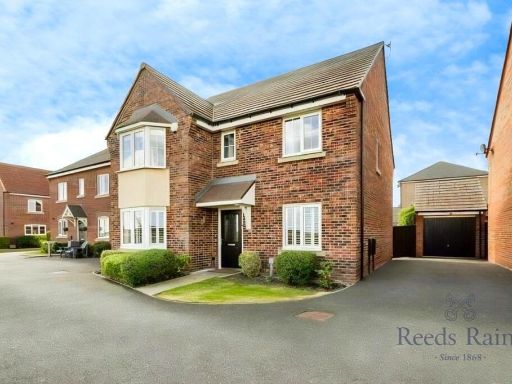 5 bedroom detached house for sale in Holme View, Selby, North Yorkshire, YO8 — £450,000 • 5 bed • 2 bath • 1546 ft²
5 bedroom detached house for sale in Holme View, Selby, North Yorkshire, YO8 — £450,000 • 5 bed • 2 bath • 1546 ft²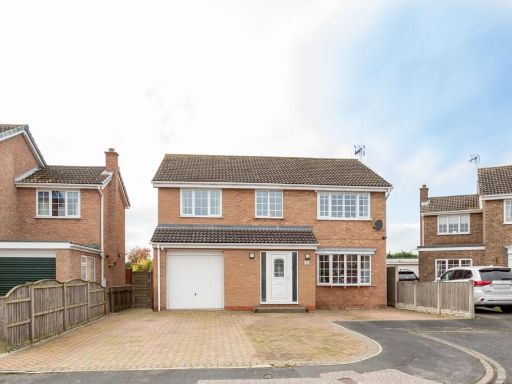 5 bedroom detached house for sale in Fir Tree Way, Thorpe Willoughby, YO8 — £425,000 • 5 bed • 1 bath • 1744 ft²
5 bedroom detached house for sale in Fir Tree Way, Thorpe Willoughby, YO8 — £425,000 • 5 bed • 1 bath • 1744 ft²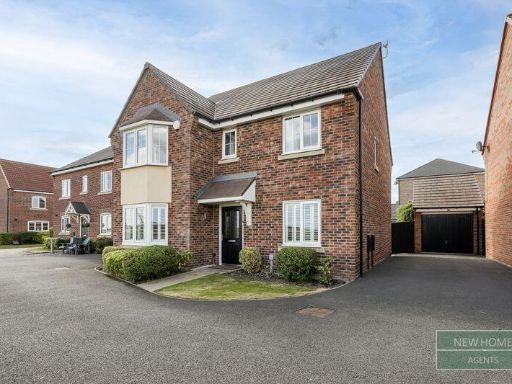 5 bedroom detached house for sale in Holme View Selby, YO8 3AG, YO8 — £450,000 • 5 bed • 2 bath • 1539 ft²
5 bedroom detached house for sale in Holme View Selby, YO8 3AG, YO8 — £450,000 • 5 bed • 2 bath • 1539 ft²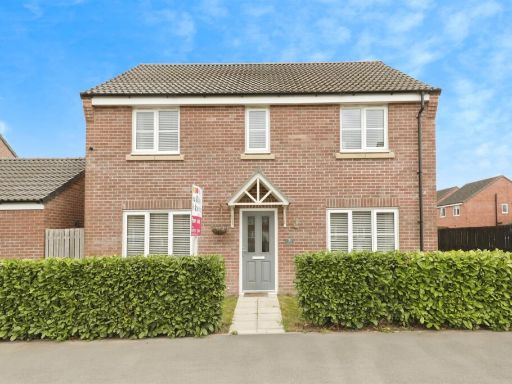 4 bedroom detached house for sale in The Stables, Selby, YO8 — £300,000 • 4 bed • 3 bath • 1088 ft²
4 bedroom detached house for sale in The Stables, Selby, YO8 — £300,000 • 4 bed • 3 bath • 1088 ft²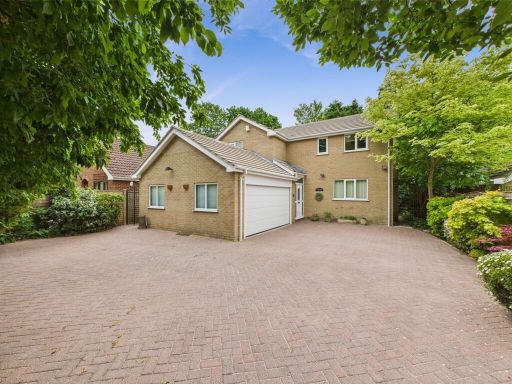 4 bedroom detached house for sale in Brayton Lane, Brayton, YO8 — £465,500 • 4 bed • 2 bath • 1668 ft²
4 bedroom detached house for sale in Brayton Lane, Brayton, YO8 — £465,500 • 4 bed • 2 bath • 1668 ft²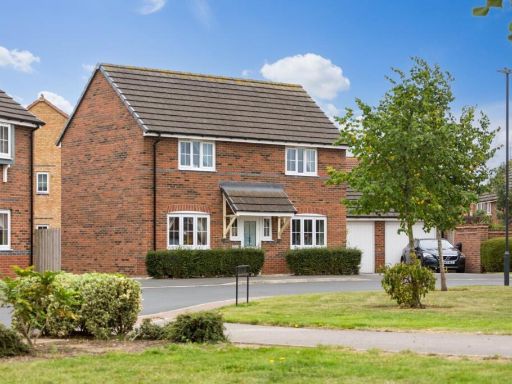 3 bedroom detached house for sale in Riverside Avenue, Barlby, Selby, YO8 — £290,000 • 3 bed • 2 bath • 884 ft²
3 bedroom detached house for sale in Riverside Avenue, Barlby, Selby, YO8 — £290,000 • 3 bed • 2 bath • 884 ft²