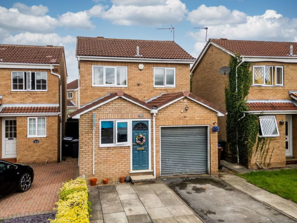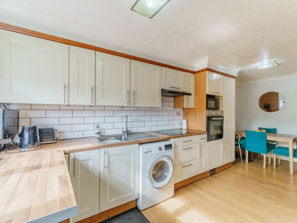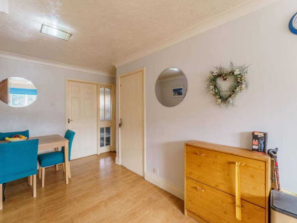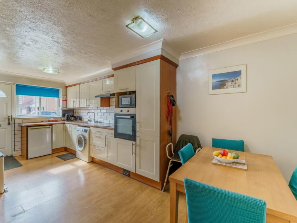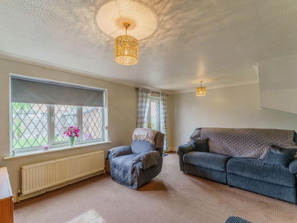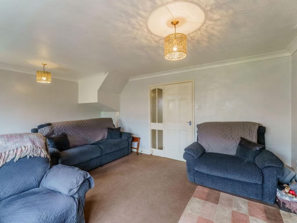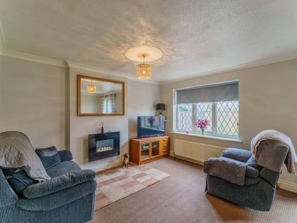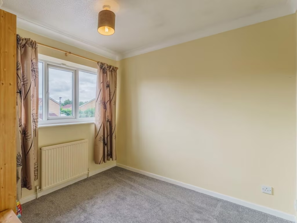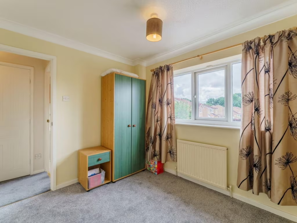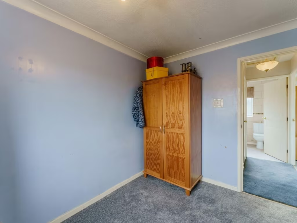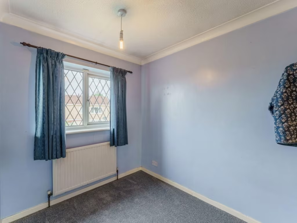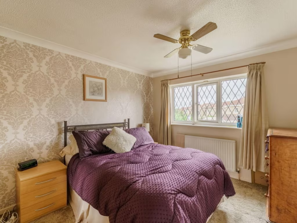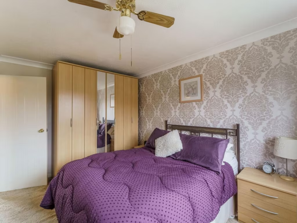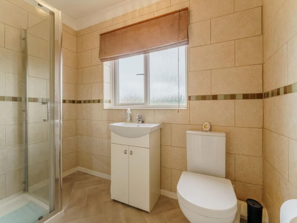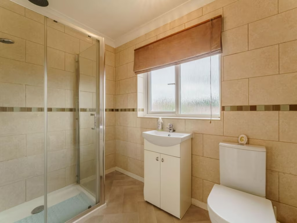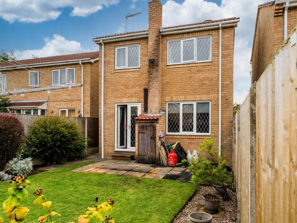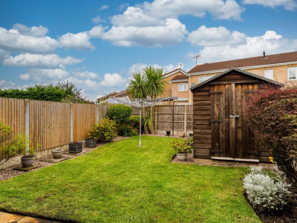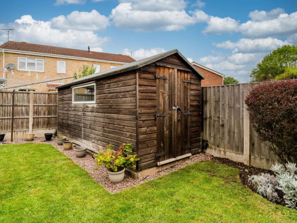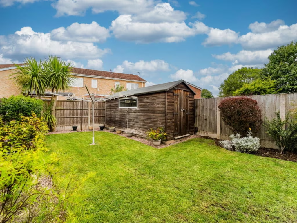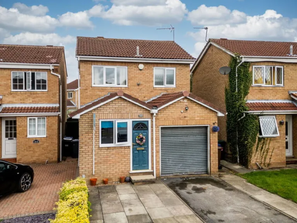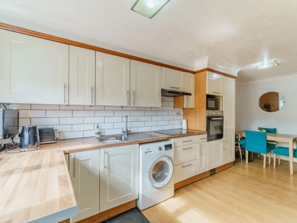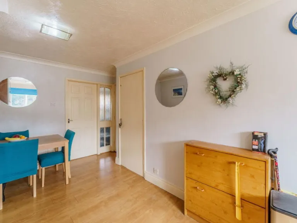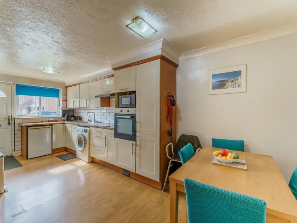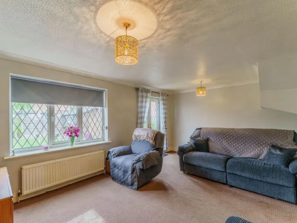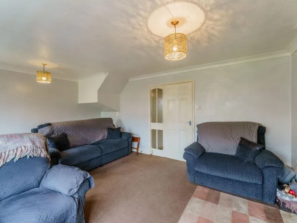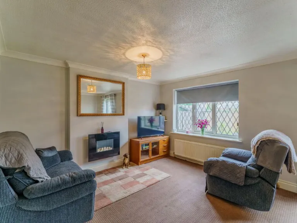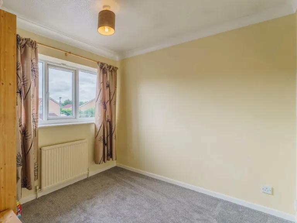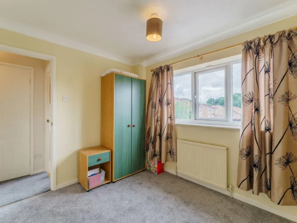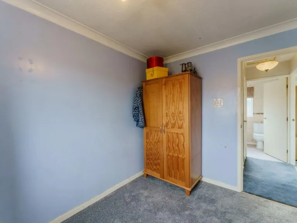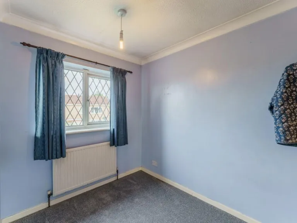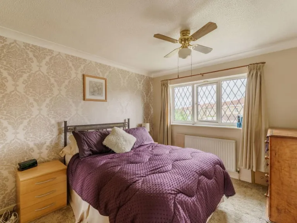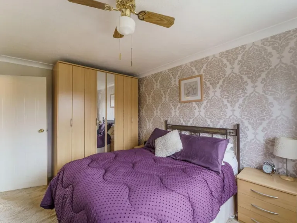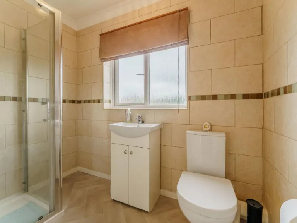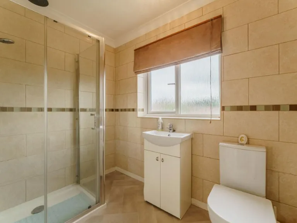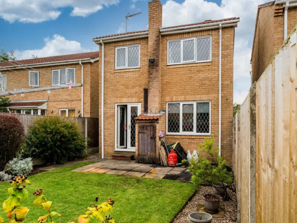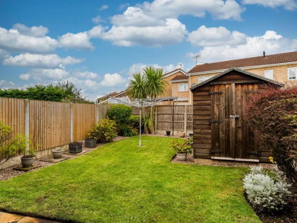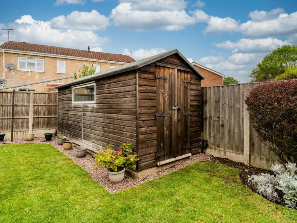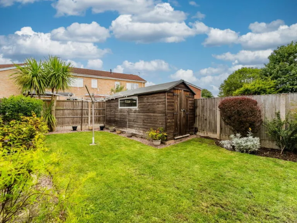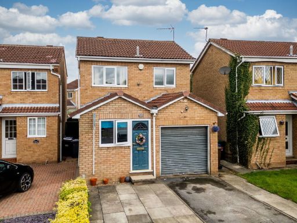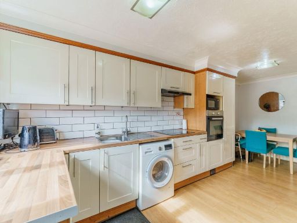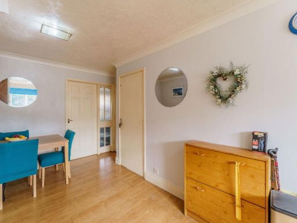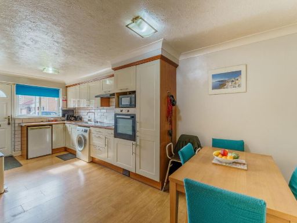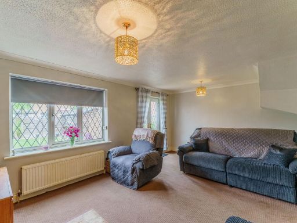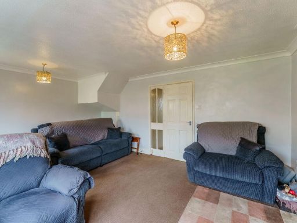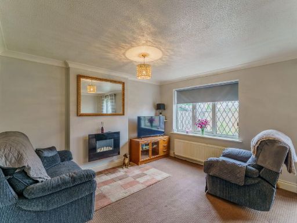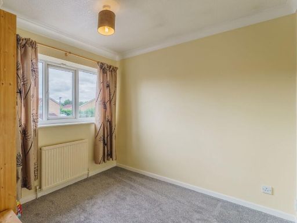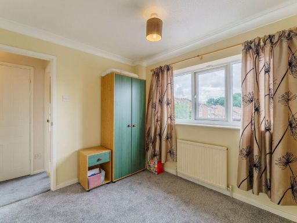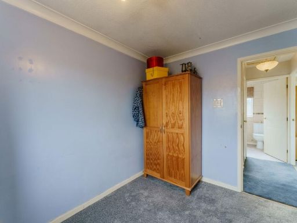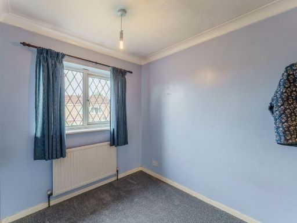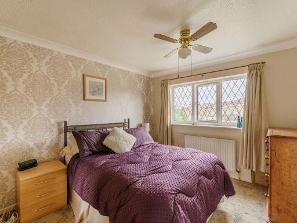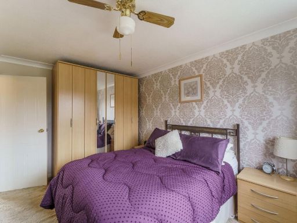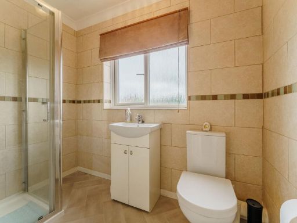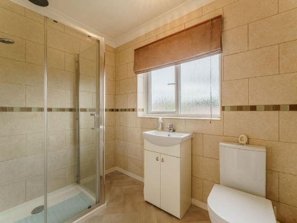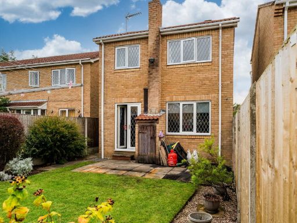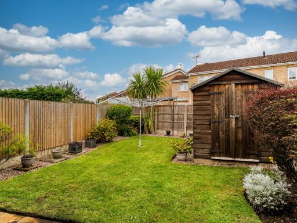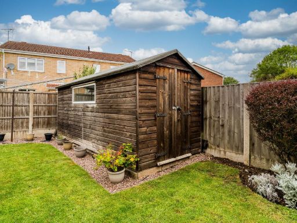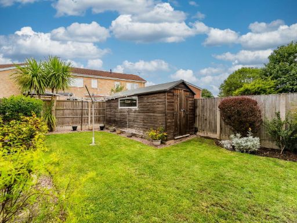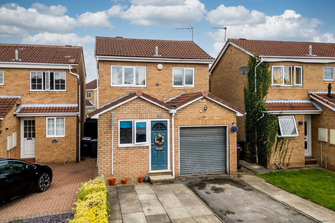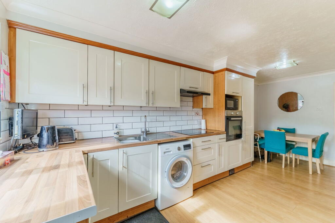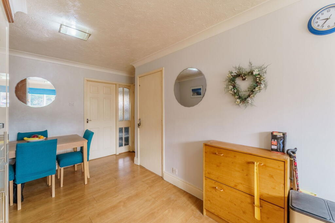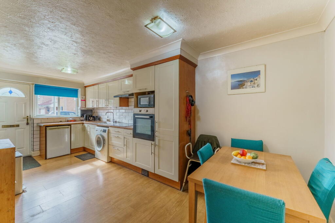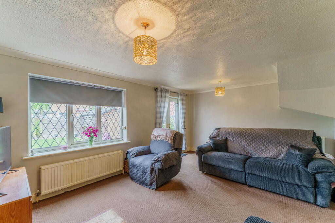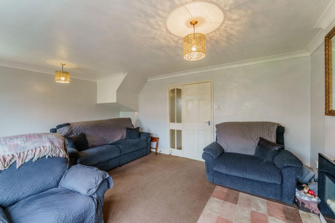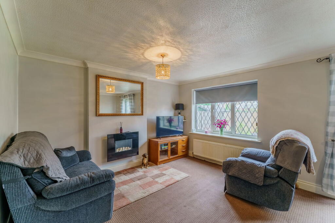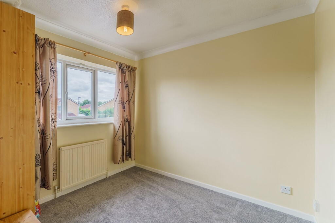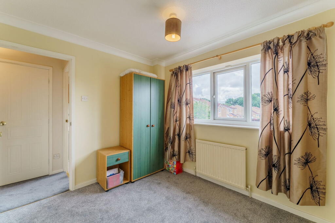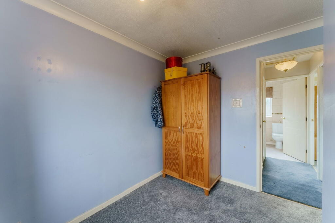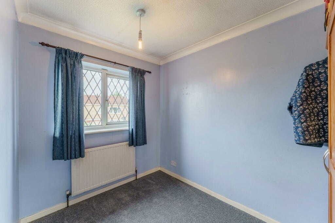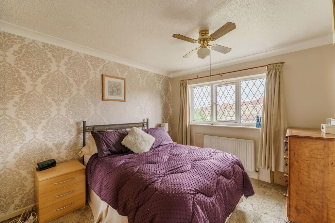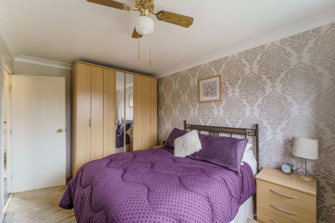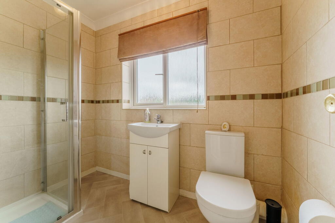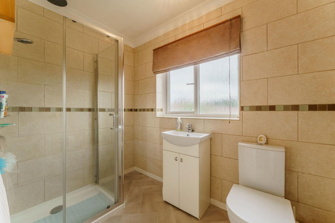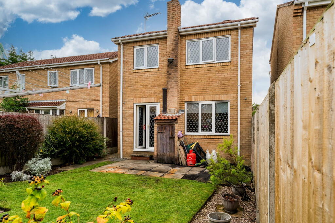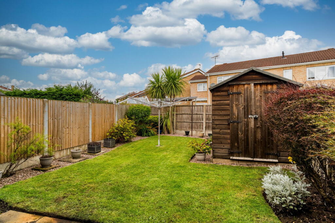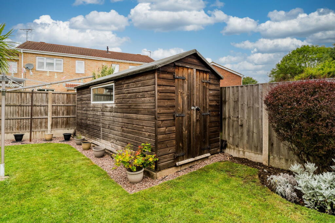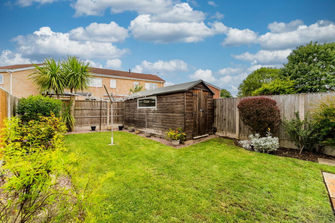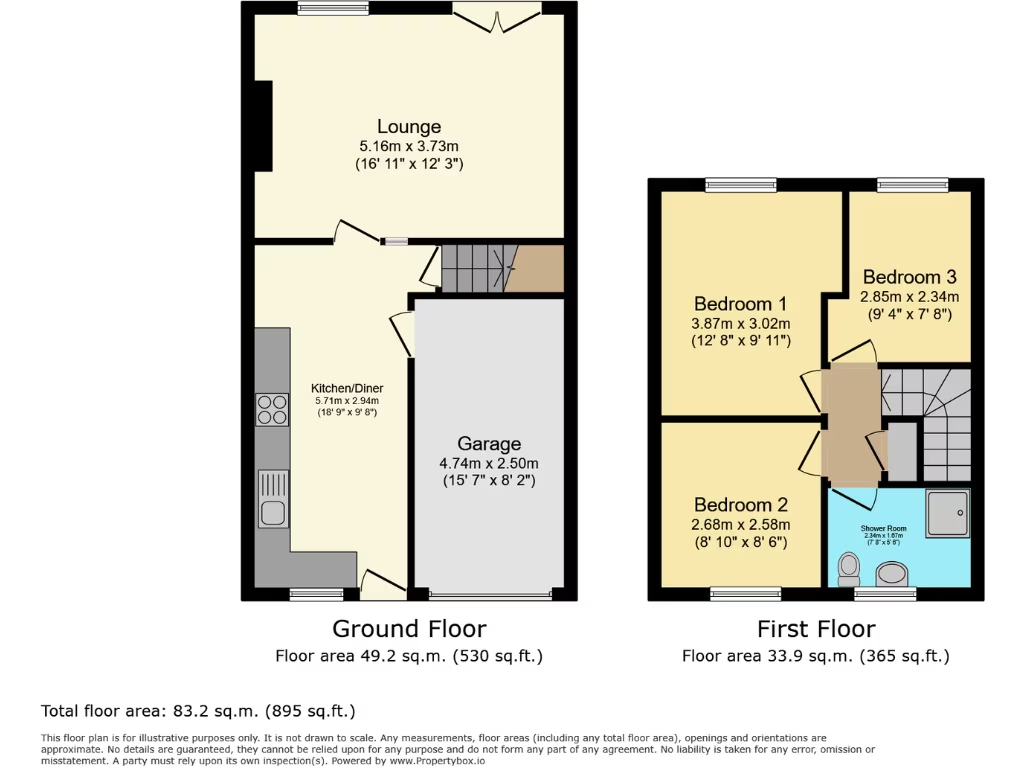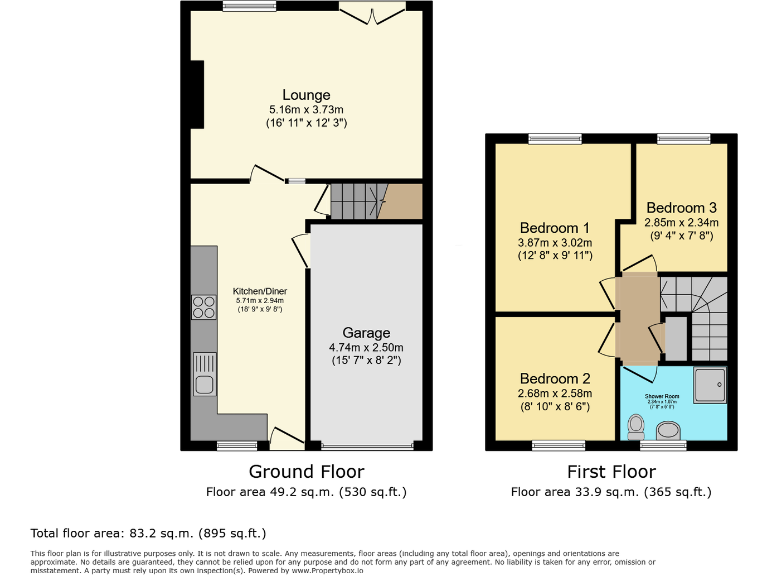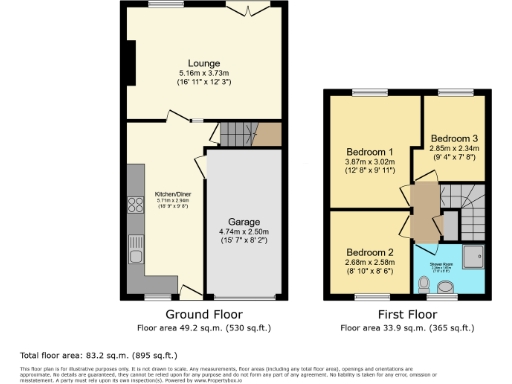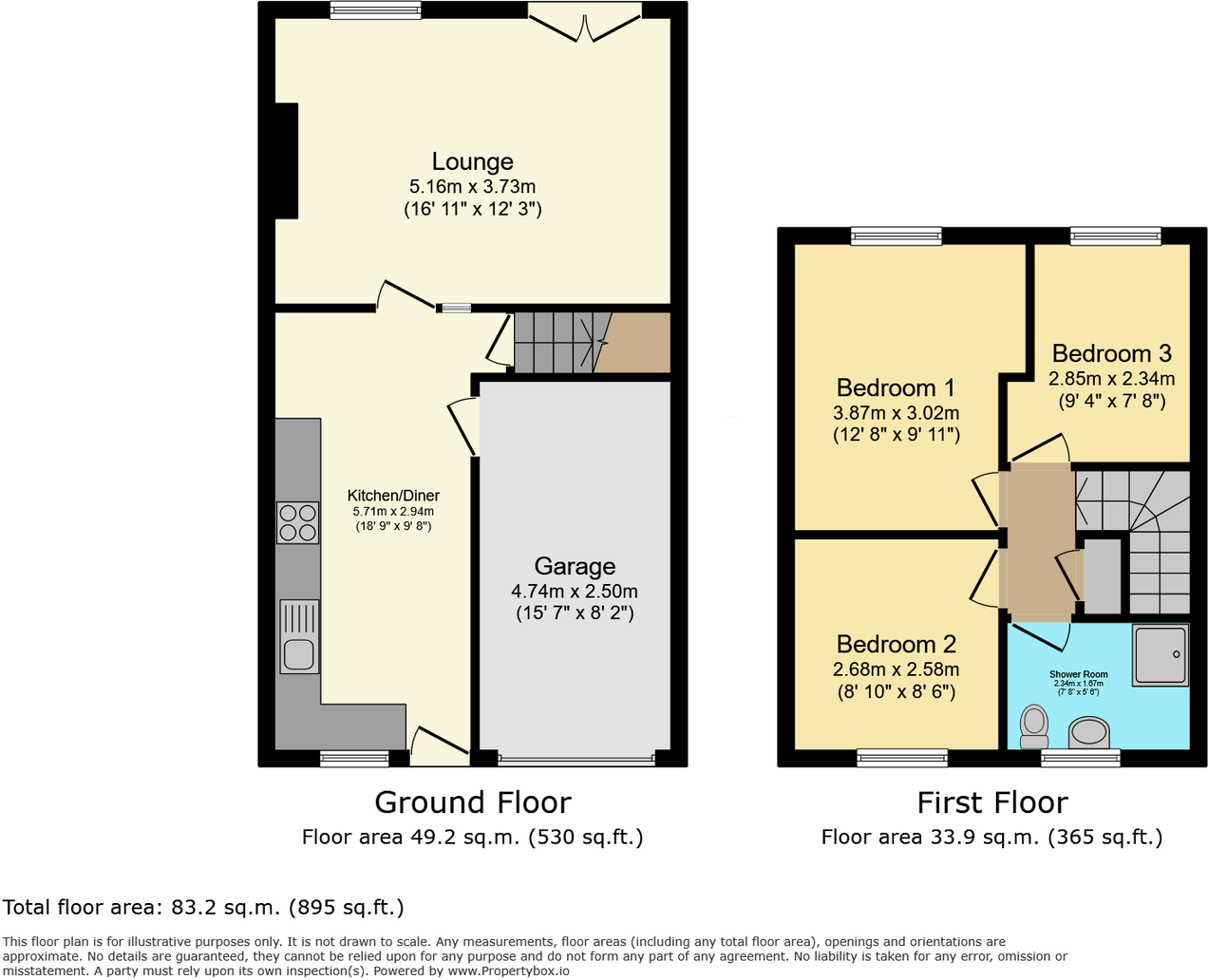Summary - Westbourne Road, Selby, YO8 9XD YO8 9XD
3 bed 1 bath Detached
Driveway, garage and modern living near schools and transport links.
- Three bedrooms in a detached, modern-built house
- Modern kitchen/diner with integrated appliances
- Contemporary shower room, single bathroom only
- Integral garage with manual roller door and driveway
- Enclosed rear garden with lawn, patio and shed
- Approx. 895 sq ft — average-sized accommodation
- Small plot — limited outdoor space for large gardens
- Freehold, low flood risk, very low local crime
This well-presented three-bedroom detached house offers practical family living in a sought-after Selby location. The ground floor combines a modern kitchen/diner with a separate lounge that opens to an enclosed rear garden, providing easy flow for everyday life and casual entertaining.
Upstairs are three bedrooms served by a contemporary shower room; the property is finished with gas central heating, UPVC double glazing and an integral garage with driveway parking. At around 895 sq ft the layout is efficient, suited to growing families or buyers seeking a low-maintenance home close to schools and town amenities.
Outdoor space is tidy and usable: a lawned rear garden with paved patio and storage shed. The plot is modest in size, so buyers wanting large gardens should note the limited outdoor area. There is a single shower room only, and the garage has a manual roller door.
Selby’s strong transport links, good local schools and very low crime level add practical appeal. The property is freehold, in a very affluent area with low flood risk and fast broadband, making it a sensible purchase for families or those relocating to the town.
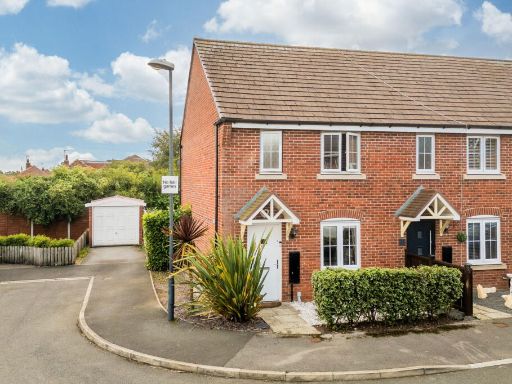 3 bedroom end of terrace house for sale in Elston Avenue, Selby, YO8 3AZ, YO8 — £220,000 • 3 bed • 2 bath • 776 ft²
3 bedroom end of terrace house for sale in Elston Avenue, Selby, YO8 3AZ, YO8 — £220,000 • 3 bed • 2 bath • 776 ft²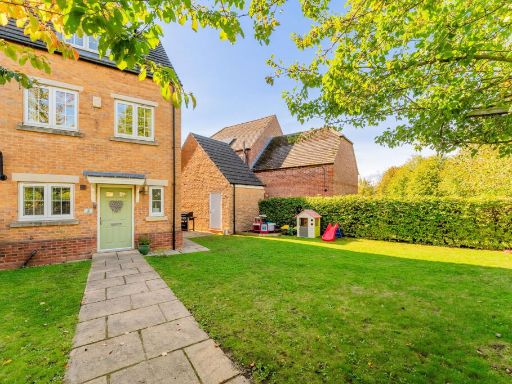 3 bedroom semi-detached house for sale in Cedar Road, Selby, YO8 8RR, YO8 — £260,000 • 3 bed • 2 bath • 1390 ft²
3 bedroom semi-detached house for sale in Cedar Road, Selby, YO8 8RR, YO8 — £260,000 • 3 bed • 2 bath • 1390 ft²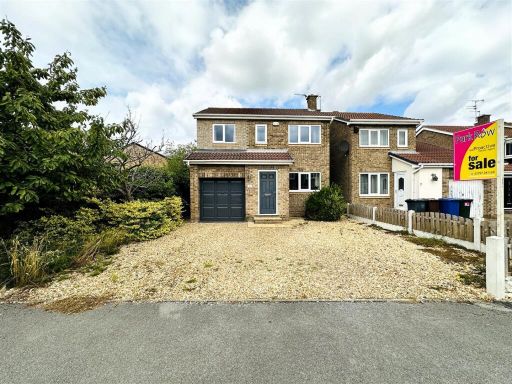 3 bedroom detached house for sale in Danescroft, Selby, YO8 — £260,000 • 3 bed • 2 bath • 664 ft²
3 bedroom detached house for sale in Danescroft, Selby, YO8 — £260,000 • 3 bed • 2 bath • 664 ft²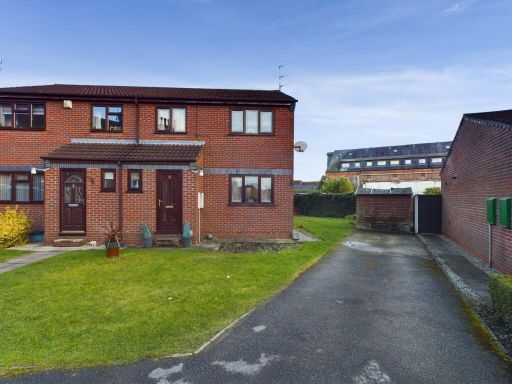 3 bedroom semi-detached house for sale in Low Meadow, Selby, YO8 — £210,000 • 3 bed • 1 bath • 893 ft²
3 bedroom semi-detached house for sale in Low Meadow, Selby, YO8 — £210,000 • 3 bed • 1 bath • 893 ft²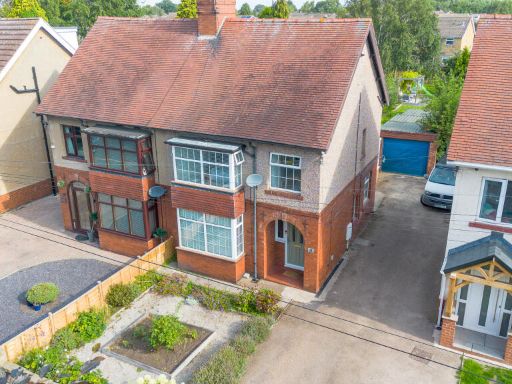 3 bedroom semi-detached house for sale in Green Lane, Selby, North Yorkshire YO8 — £300,000 • 3 bed • 1 bath • 1114 ft²
3 bedroom semi-detached house for sale in Green Lane, Selby, North Yorkshire YO8 — £300,000 • 3 bed • 1 bath • 1114 ft²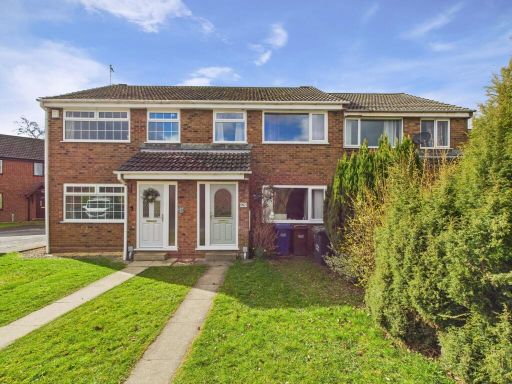 3 bedroom terraced house for sale in Myrtle Avenue, Selby, YO8 — £215,000 • 3 bed • 1 bath • 753 ft²
3 bedroom terraced house for sale in Myrtle Avenue, Selby, YO8 — £215,000 • 3 bed • 1 bath • 753 ft²