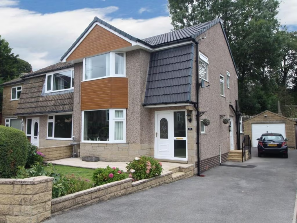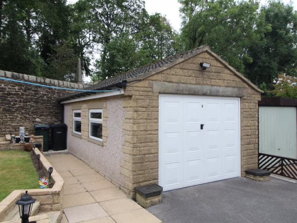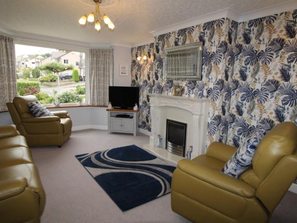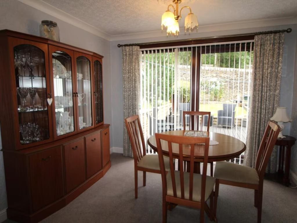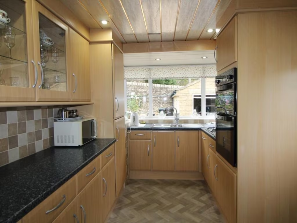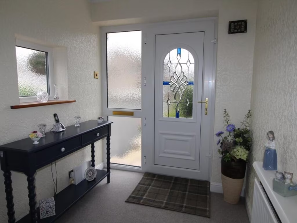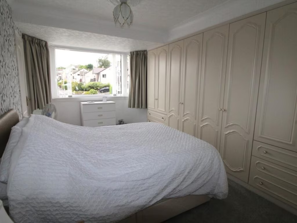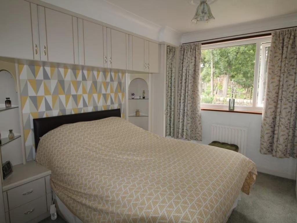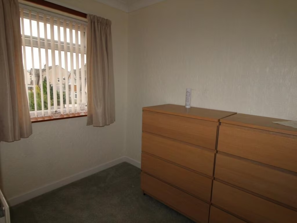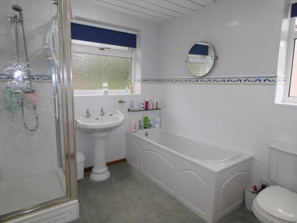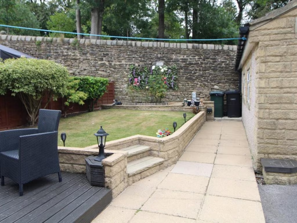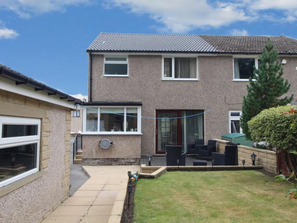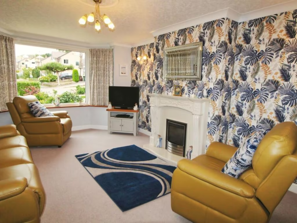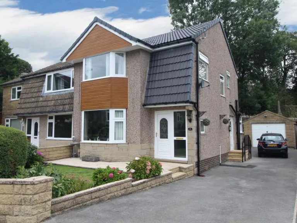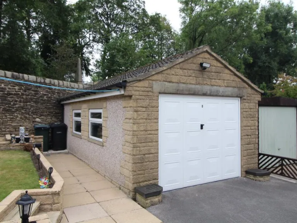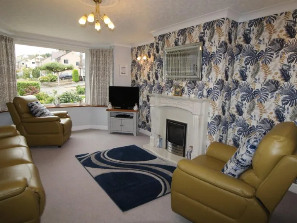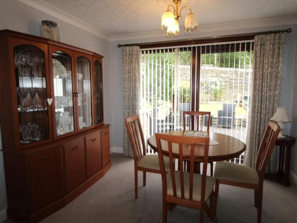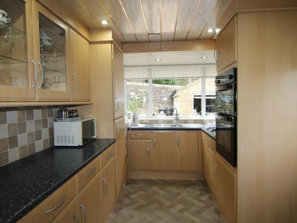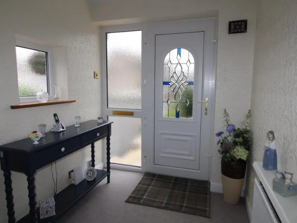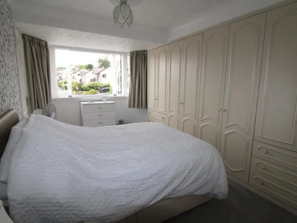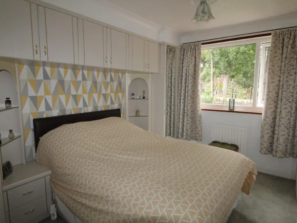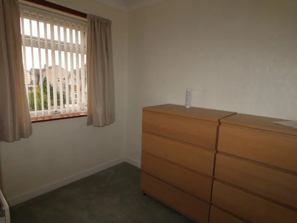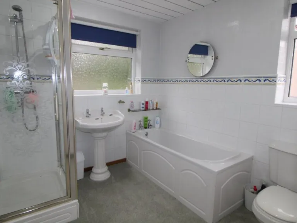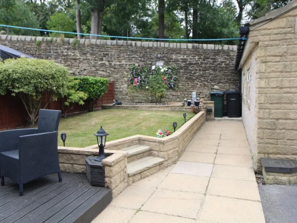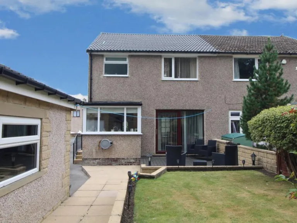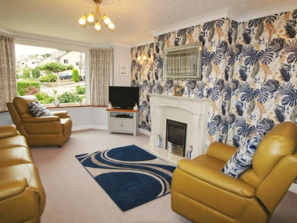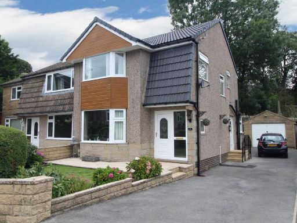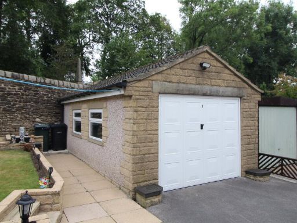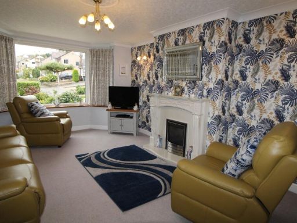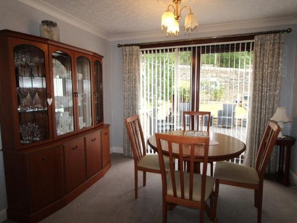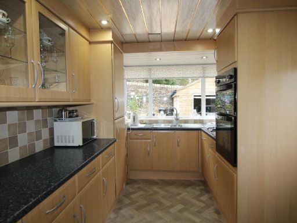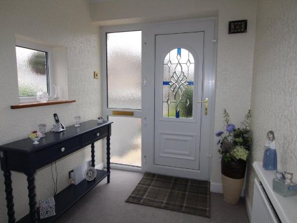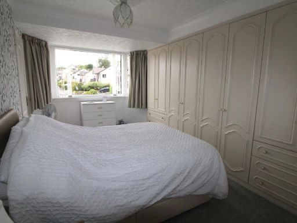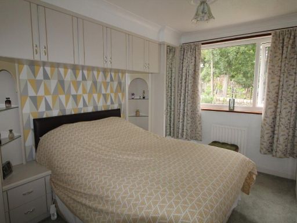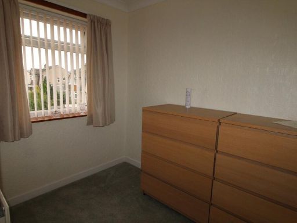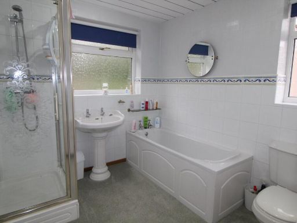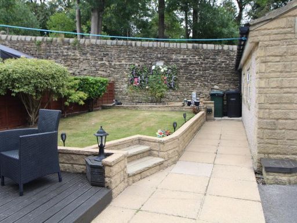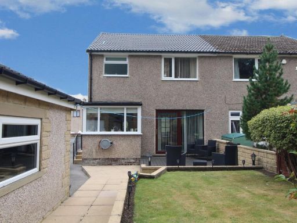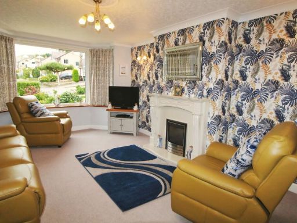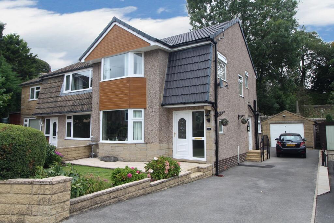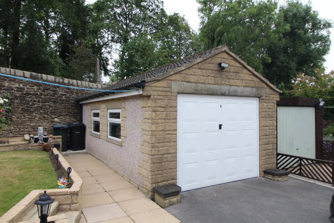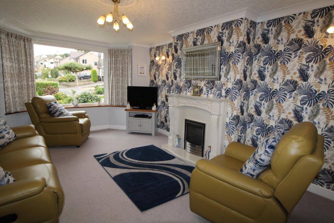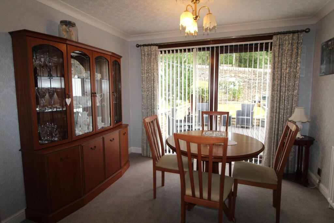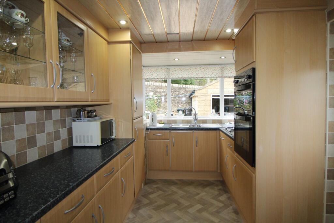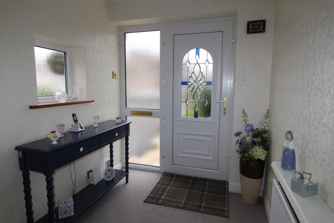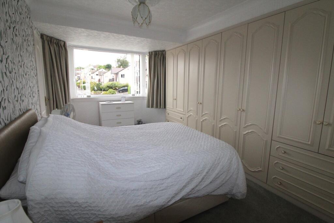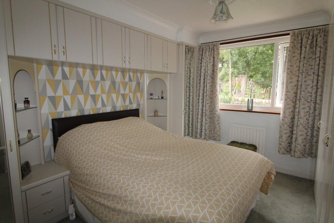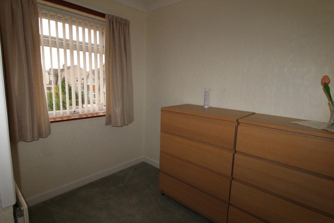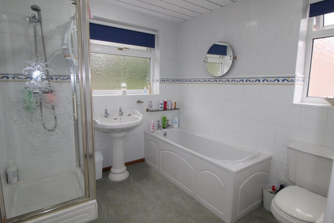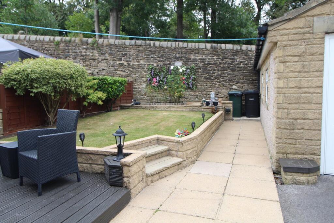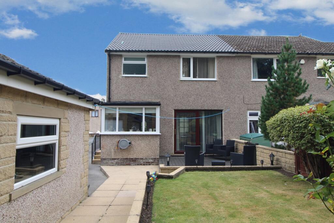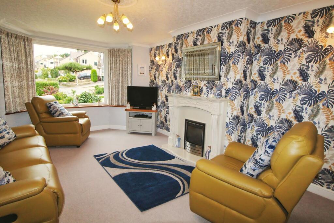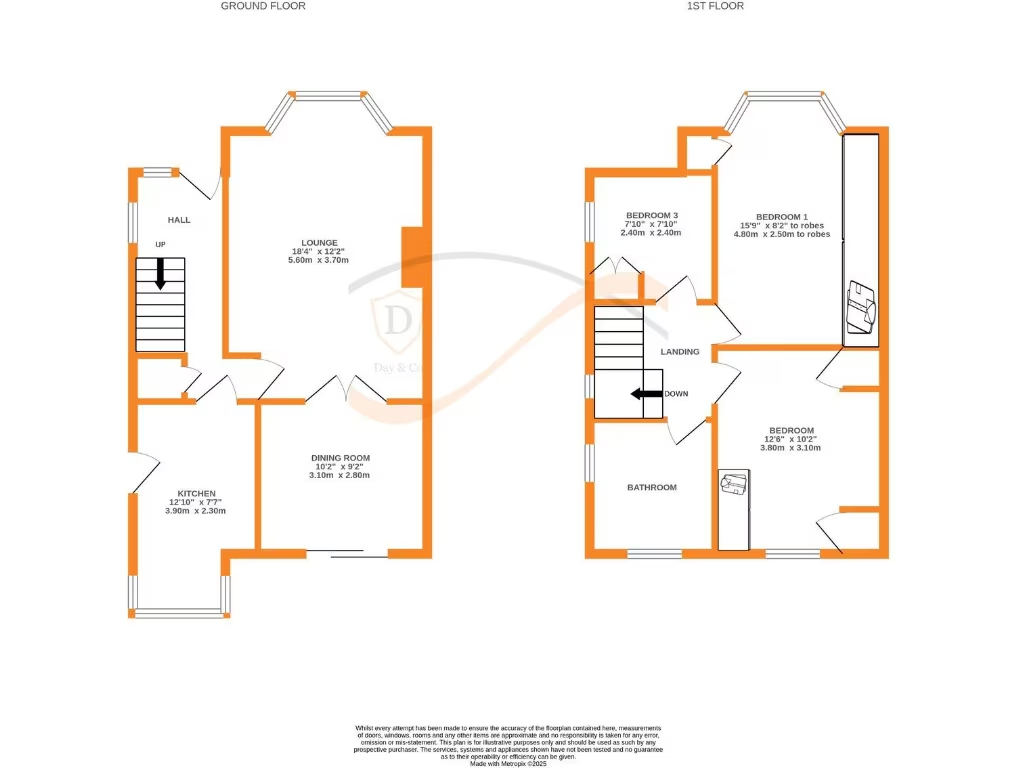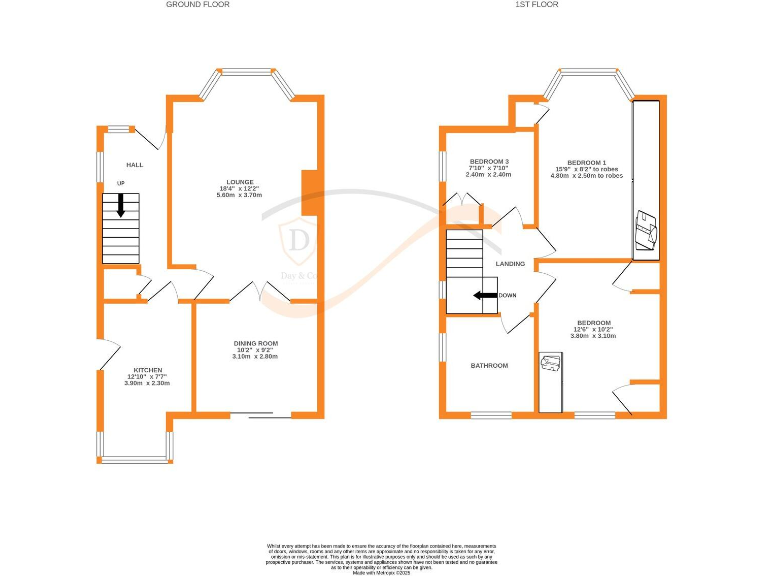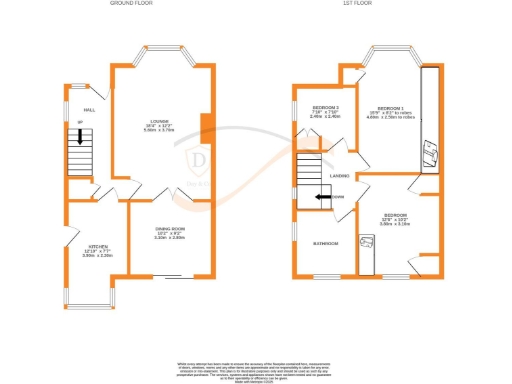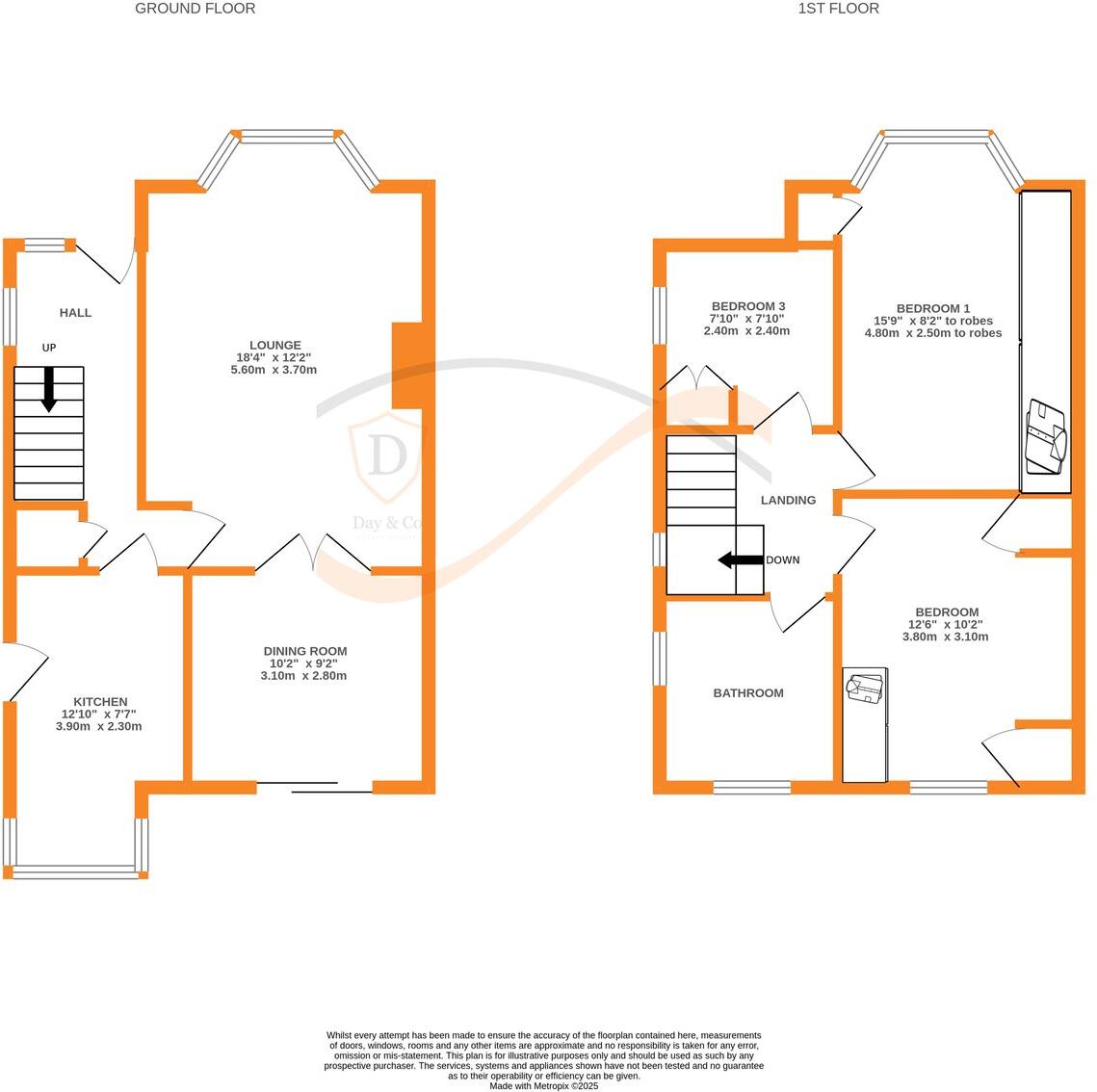Summary - 66 PROVIDENCE CRESCENT OAKWORTH KEIGHLEY BD22 7QT
3 bed 1 bath Semi-Detached
Well-located family house with garage, garden and school nearby.
- Three bedrooms with built-in wardrobes to main bedroom
- Bay-front living room and separate dining area
- Detached single garage (6.1m x 3.5m) and long driveway
- Pleasant, private rear garden with lawn and patio
- EPC rating D; cavity walls likely uninsulated
- Total floor area approx. 731 sq ft (modest size)
- Double glazing and mains gas central heating present
- Requires cosmetic updating to kitchen and bathroom
This three-bedroom semi-detached house in Oakworth suits a growing family seeking good local schools and practical outdoor space. The home offers a bay-fronted living room, separate dining area, fitted kitchen and a usable rear garden with patio and lawn—ready to live in while you plan updates. Off-street parking is strong: a long driveway leads to a detached single garage (approx. 6.1m x 3.5m) with an electric door.
Built in the 1930s, the property retains character features such as the bay window and pebble-dash exterior, and benefits from double glazing and gas central heating. The layout is straightforward and family-friendly, with built-in wardrobes to the main bedroom and straight-forward access to nearby Oakworth Primary School and local amenities. The plot is a decent size for the area and backs onto mature trees that help create a private outlook.
Practical considerations: the house is modest in overall size (around 731 sq ft) and room proportions are average—best for buyers not needing very large reception spaces. The EPC rating is D and the cavity walls are noted as uninsulated (as built), so there is scope to improve energy efficiency. Kitchen and bathroom present clear potential for modernisation to add value. Tenure is freehold and council tax is described as affordable.
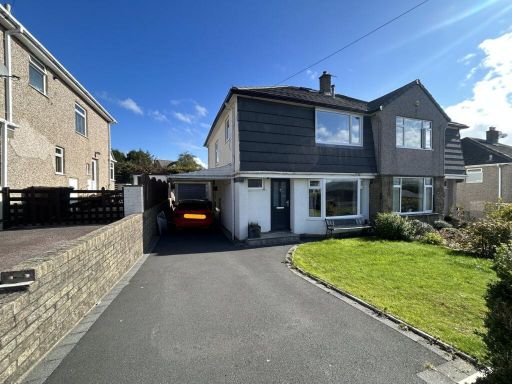 3 bedroom semi-detached house for sale in Moor Drive, Oakworth, Keighley, BD22 — £280,000 • 3 bed • 1 bath • 1083 ft²
3 bedroom semi-detached house for sale in Moor Drive, Oakworth, Keighley, BD22 — £280,000 • 3 bed • 1 bath • 1083 ft²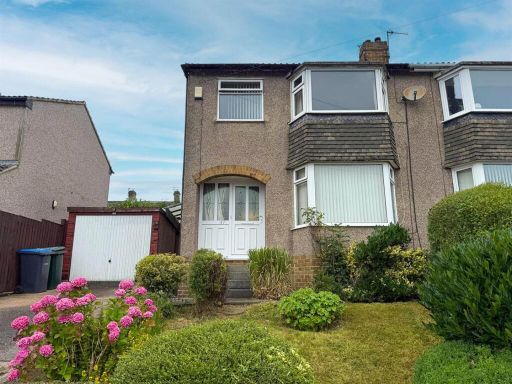 3 bedroom semi-detached house for sale in Bronte Drive, Oakworth,, BD22 — £189,950 • 3 bed • 1 bath • 847 ft²
3 bedroom semi-detached house for sale in Bronte Drive, Oakworth,, BD22 — £189,950 • 3 bed • 1 bath • 847 ft²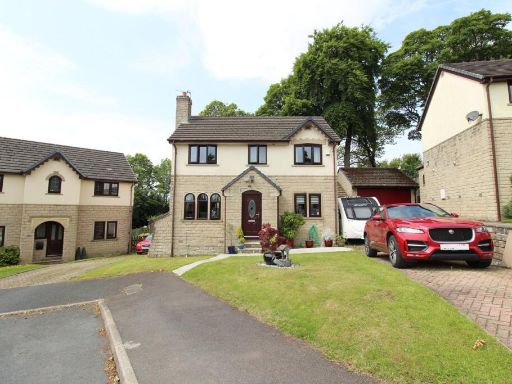 4 bedroom detached house for sale in Moor Drive, Oakworth, Keighley, BD22 — £365,000 • 4 bed • 2 bath • 948 ft²
4 bedroom detached house for sale in Moor Drive, Oakworth, Keighley, BD22 — £365,000 • 4 bed • 2 bath • 948 ft²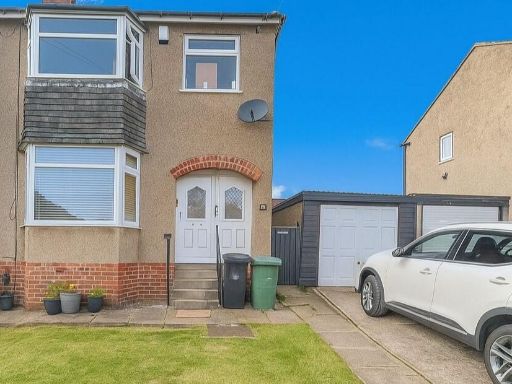 3 bedroom semi-detached house for sale in Bronte Drive, Oakworth, Keighley, BD22 — £210,000 • 3 bed • 1 bath • 609 ft²
3 bedroom semi-detached house for sale in Bronte Drive, Oakworth, Keighley, BD22 — £210,000 • 3 bed • 1 bath • 609 ft²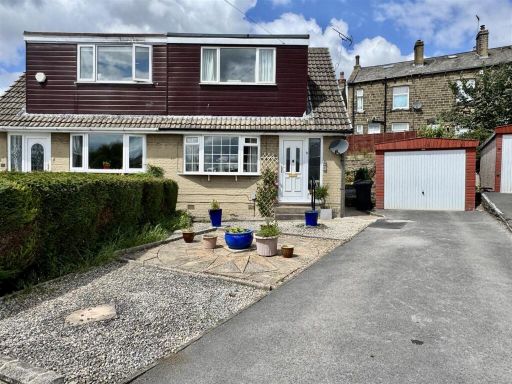 3 bedroom semi-detached house for sale in Larch Close, Oakworth, Keighley, BD22 7JU, BD22 — £215,000 • 3 bed • 2 bath • 876 ft²
3 bedroom semi-detached house for sale in Larch Close, Oakworth, Keighley, BD22 7JU, BD22 — £215,000 • 3 bed • 2 bath • 876 ft²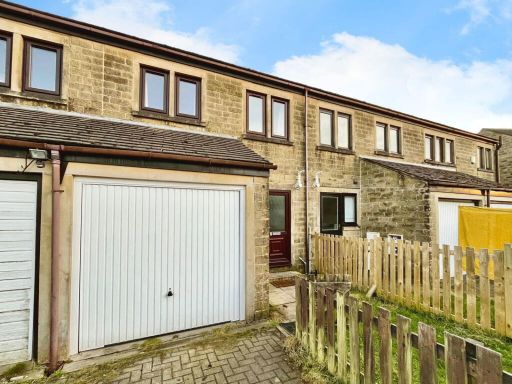 3 bedroom town house for sale in Oakleigh Mews, Oakworth, Keighley, BD22 7QP, BD22 — £180,000 • 3 bed • 1 bath • 657 ft²
3 bedroom town house for sale in Oakleigh Mews, Oakworth, Keighley, BD22 7QP, BD22 — £180,000 • 3 bed • 1 bath • 657 ft²