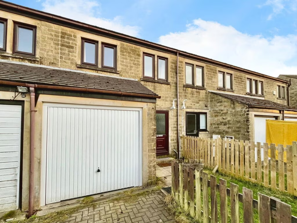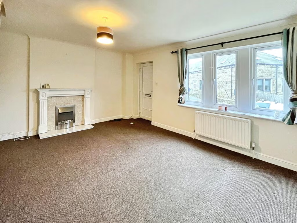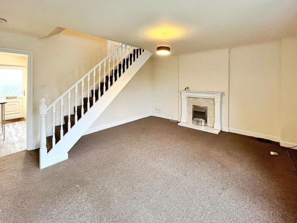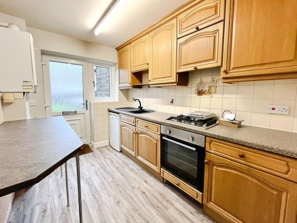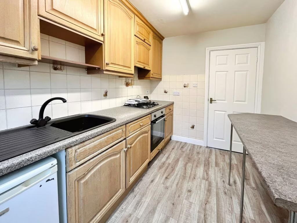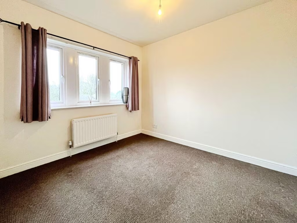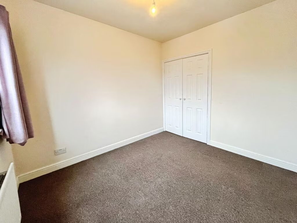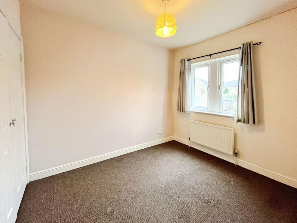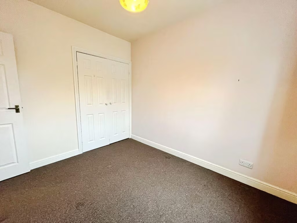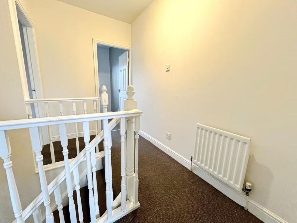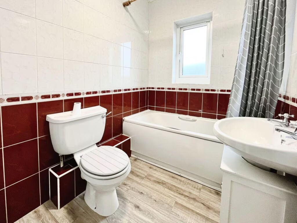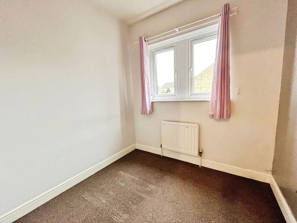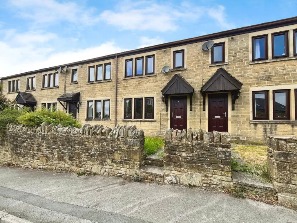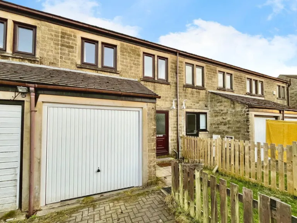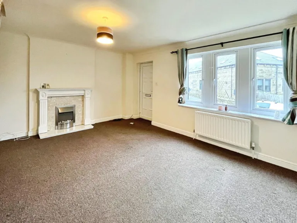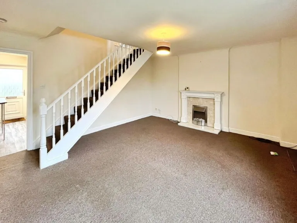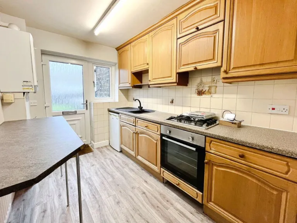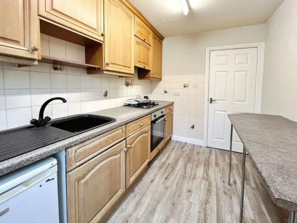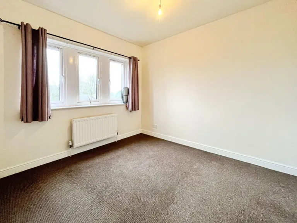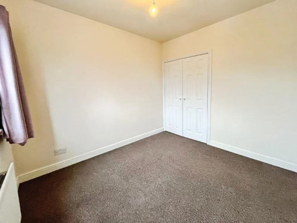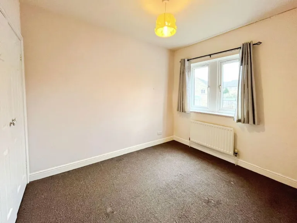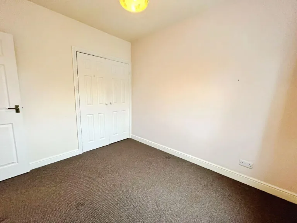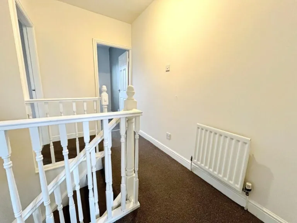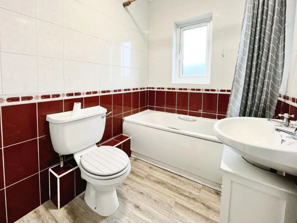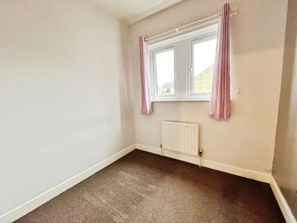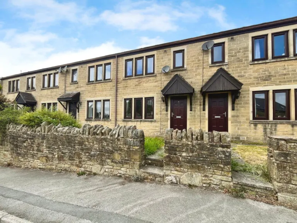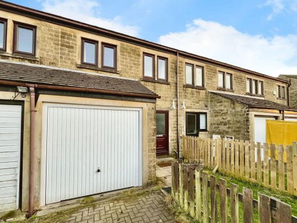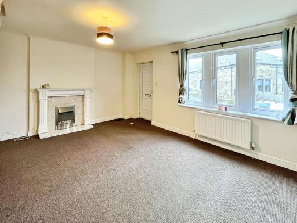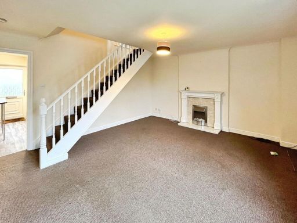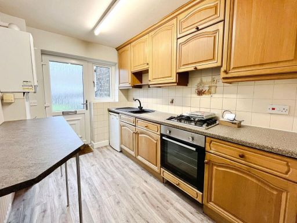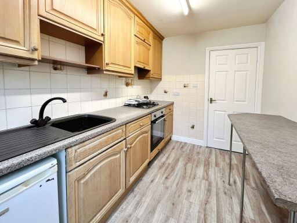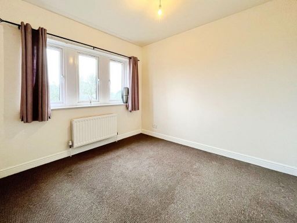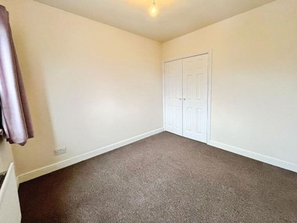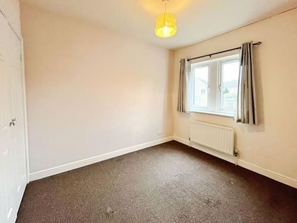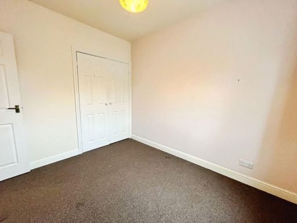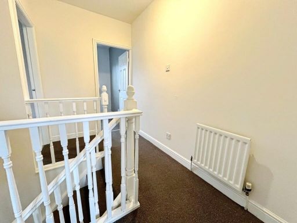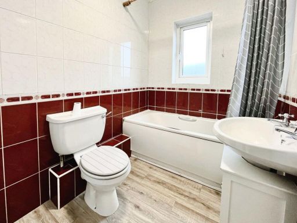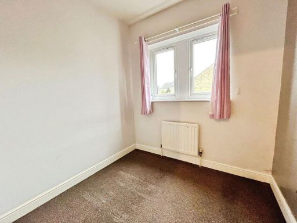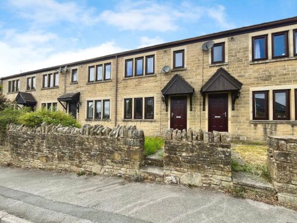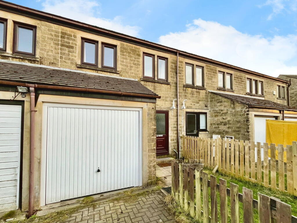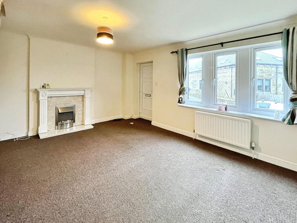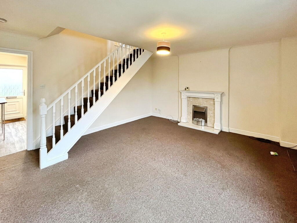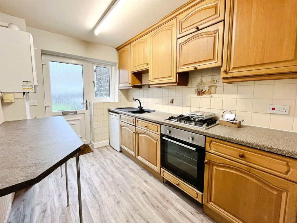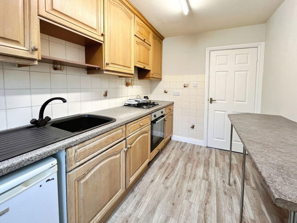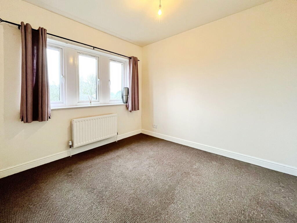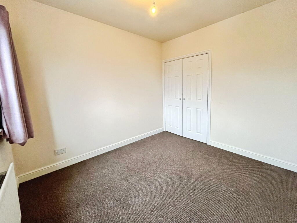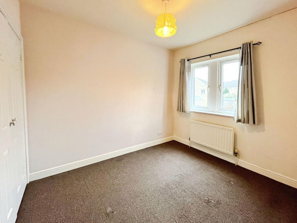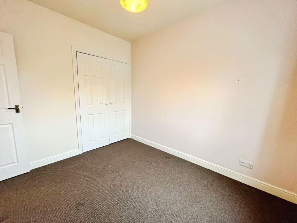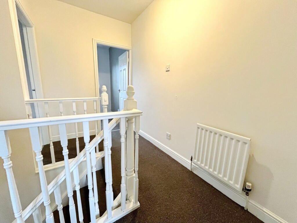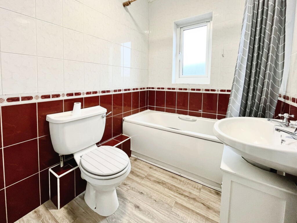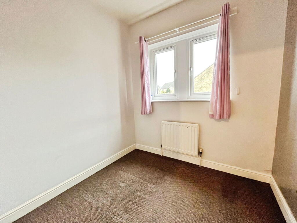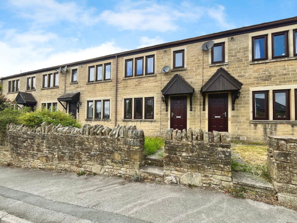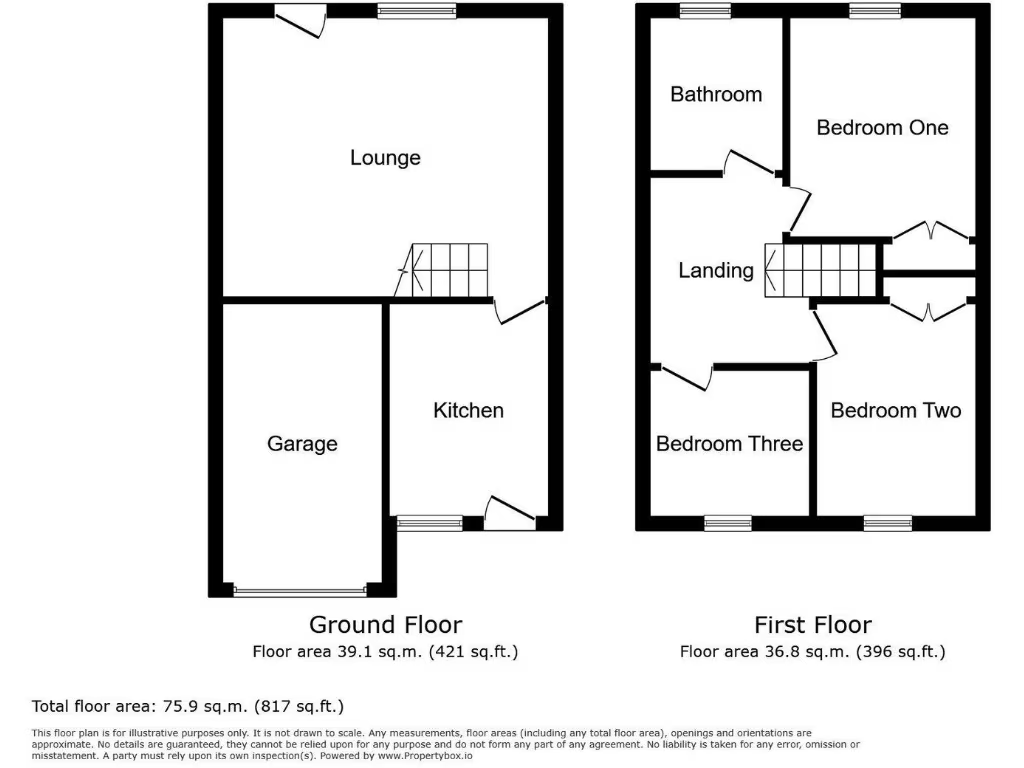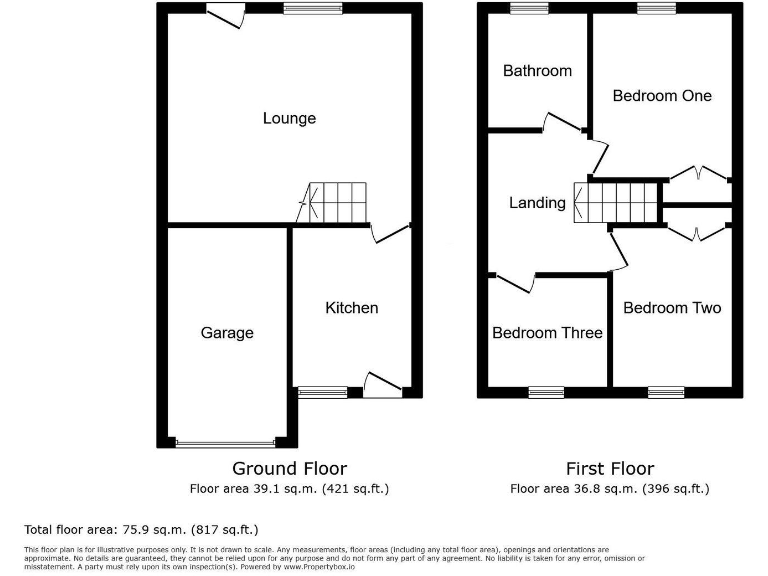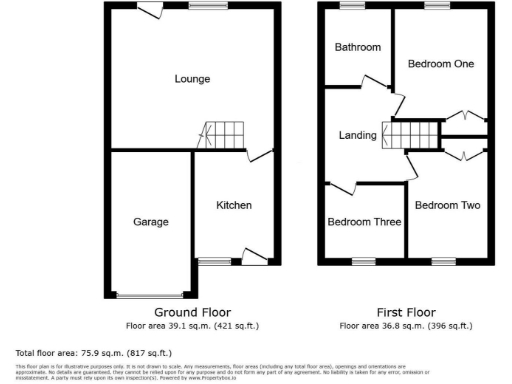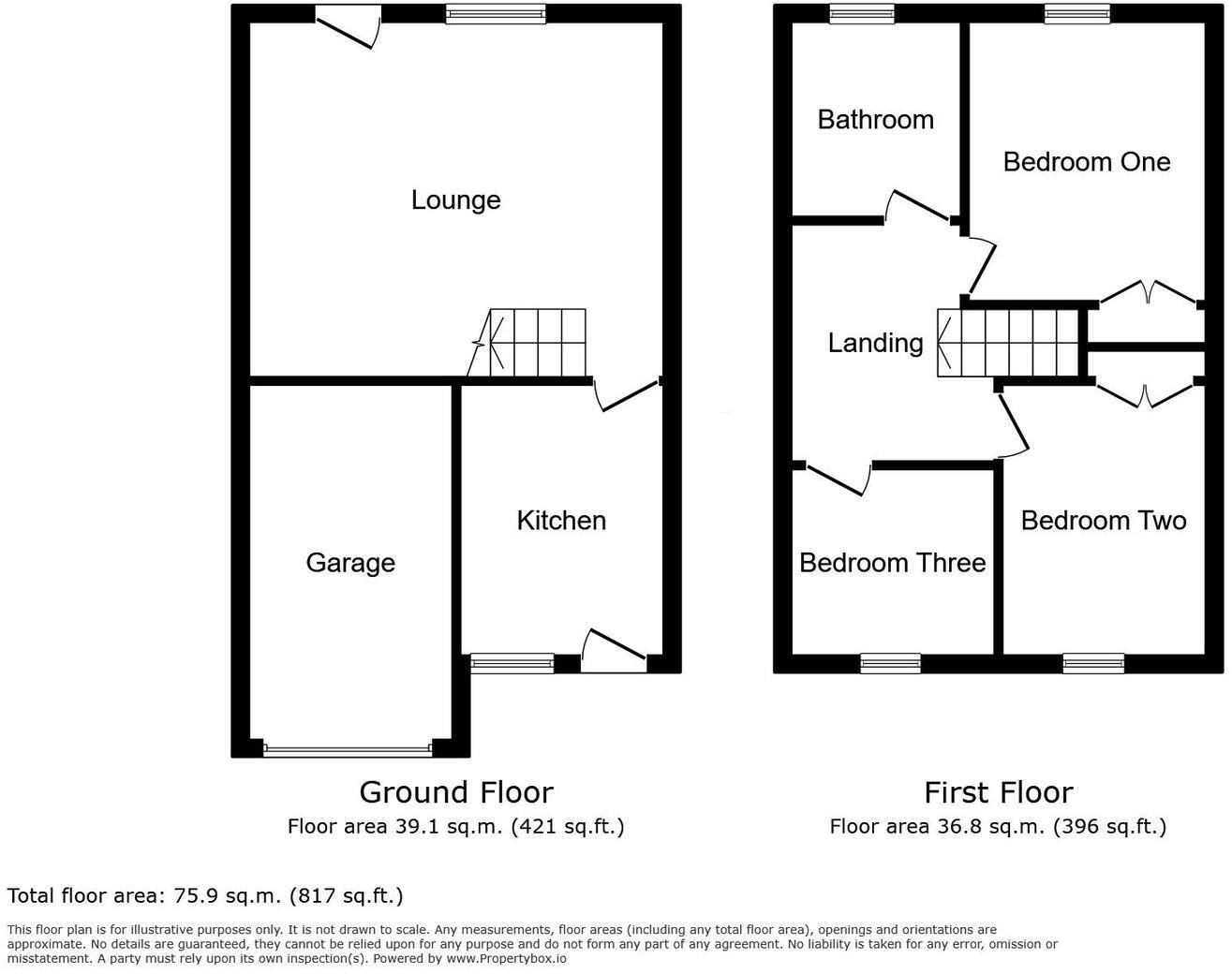Summary - 7, Oakleigh Mews, Oakworth BD22 7QP
3 bed 1 bath Town House
Compact, village-centre three-bed with garage, walking distance to school and chain free.
Three-bedroom mid-terrace with two floors of practical living space
Split tandem driveway plus single garage for parking and storage
Central village location; short walk to Oakworth Primary School
Enclosed, low-maintenance front and rear gardens
Compact overall size (approximately 657 sq ft); single bathroom
EPC Band C; gas central heating and double glazing throughout
High flood risk — specialist advice and insurance recommended
Offered chain free; built early 1990s with scope for updating
Located in the heart of Oakworth, this three-bedroom mid-terrace townhouse offers practical, move-in ready accommodation over two floors. Neutrally decorated throughout, the home suits a small family or first-time buyers seeking a central village location with easy walking access to Oakworth Primary School and local amenities.
The ground floor has a fitted kitchen with good storage and a generous lounge that opens to a small front garden. Upstairs are two double bedrooms and a third single room suitable as a nursery or study, plus a three-piece bathroom. Gas central heating and double glazing help keep running costs reasonable alongside the property’s EPC C rating and Council Tax Band B.
Outside, a split shared tandem driveway provides off-road parking for two vehicles and leads to a single garage for additional storage or parking. Gardens are enclosed and low maintenance, ideal for straightforward upkeep. Broadband and mobile signals in the area are strong, supporting home working or streaming.
Notable considerations: the house is compact at about 657 sq ft with one bathroom, so space is limited for larger families. The property sits in a high flood-risk area — prospective buyers should obtain specialist advice and factor in appropriate insurance and mitigation measures. Sold chain free and built in the early 1990s, the home offers scope for modest updating if further modernisation is desired.
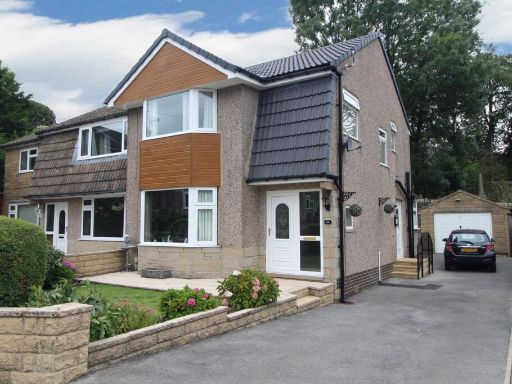 3 bedroom semi-detached house for sale in Providence Crescent, Oakworth, Keighley, BD22 — £249,995 • 3 bed • 1 bath • 731 ft²
3 bedroom semi-detached house for sale in Providence Crescent, Oakworth, Keighley, BD22 — £249,995 • 3 bed • 1 bath • 731 ft²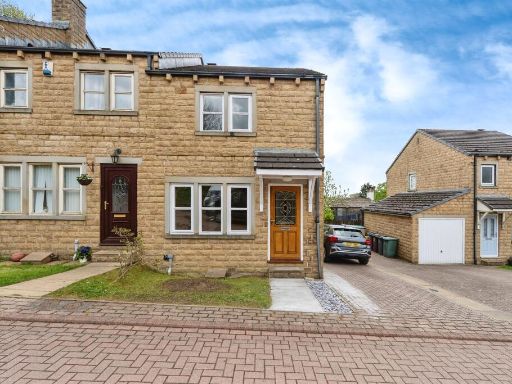 2 bedroom end of terrace house for sale in Moor Drive, Oakworth, Keighley, BD22 — £180,000 • 2 bed • 1 bath • 614 ft²
2 bedroom end of terrace house for sale in Moor Drive, Oakworth, Keighley, BD22 — £180,000 • 2 bed • 1 bath • 614 ft²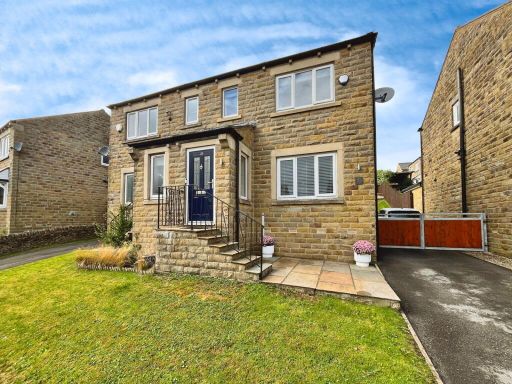 2 bedroom semi-detached house for sale in Pasture Avenue, Oakworth, Keighley, BD22 7QF, BD22 — £219,950 • 2 bed • 1 bath • 646 ft²
2 bedroom semi-detached house for sale in Pasture Avenue, Oakworth, Keighley, BD22 7QF, BD22 — £219,950 • 2 bed • 1 bath • 646 ft²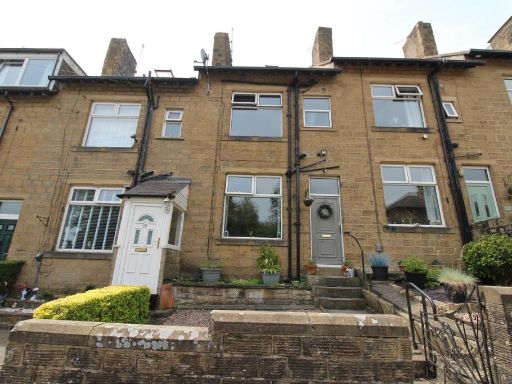 3 bedroom terraced house for sale in Park Avenue, Oakworth, Keighley, BD22 — £185,000 • 3 bed • 2 bath • 920 ft²
3 bedroom terraced house for sale in Park Avenue, Oakworth, Keighley, BD22 — £185,000 • 3 bed • 2 bath • 920 ft²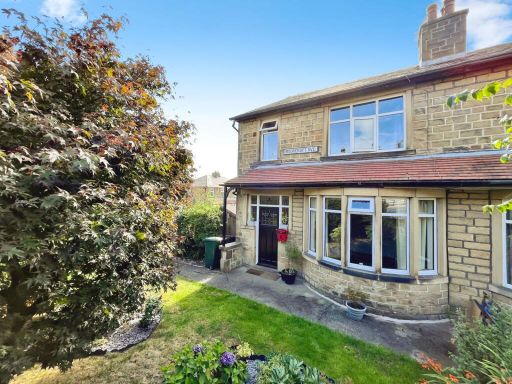 3 bedroom semi-detached house for sale in Moorcroft Avenue, Oakworth, Keighley, BD22 7NE, BD22 — £165,000 • 3 bed • 1 bath • 958 ft²
3 bedroom semi-detached house for sale in Moorcroft Avenue, Oakworth, Keighley, BD22 7NE, BD22 — £165,000 • 3 bed • 1 bath • 958 ft²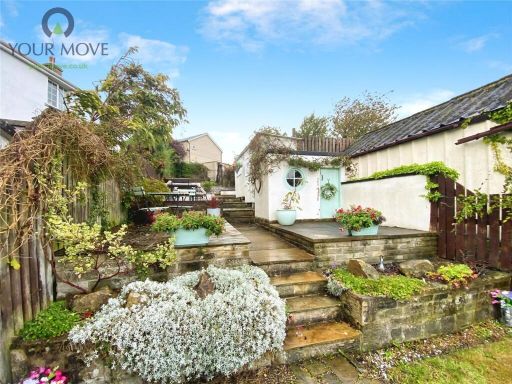 2 bedroom end of terrace house for sale in Church Street, Oakworth, Keighley, West Yorkshire, BD22 — £190,000 • 2 bed • 1 bath • 740 ft²
2 bedroom end of terrace house for sale in Church Street, Oakworth, Keighley, West Yorkshire, BD22 — £190,000 • 2 bed • 1 bath • 740 ft²