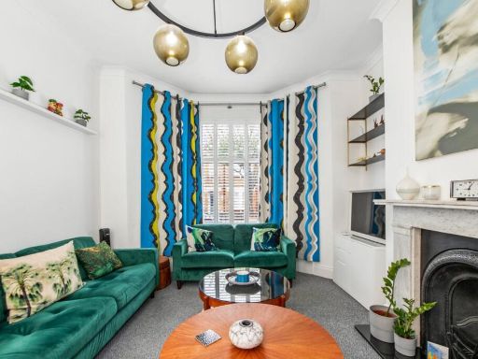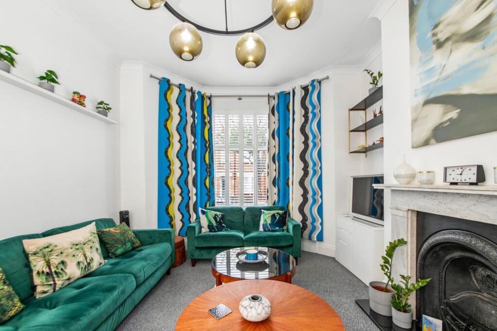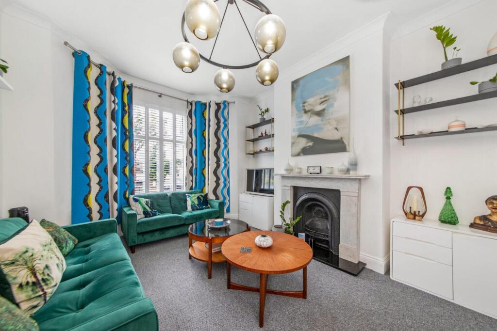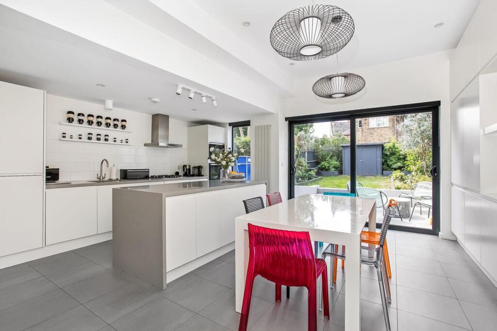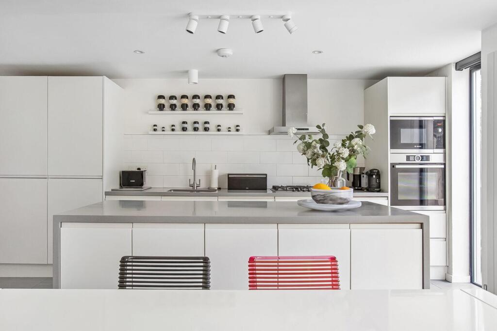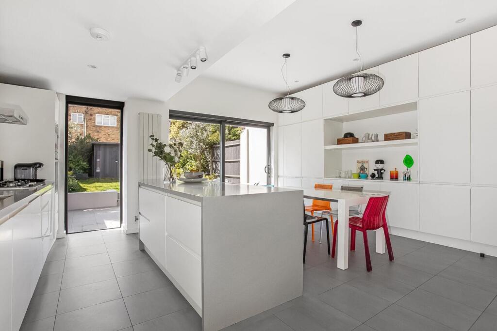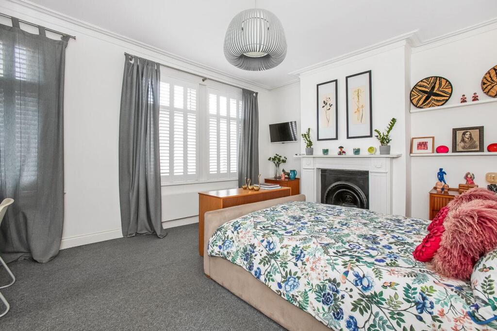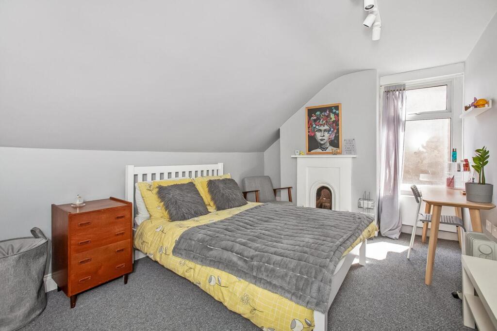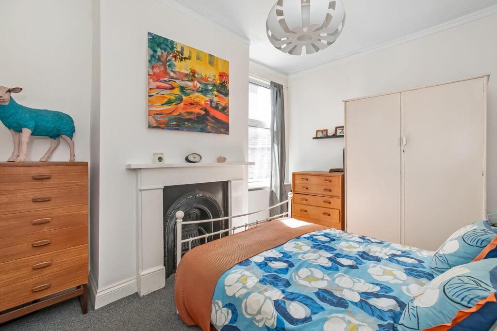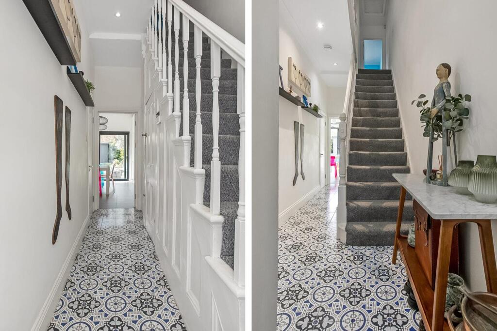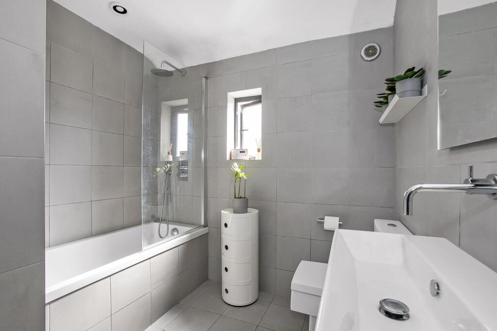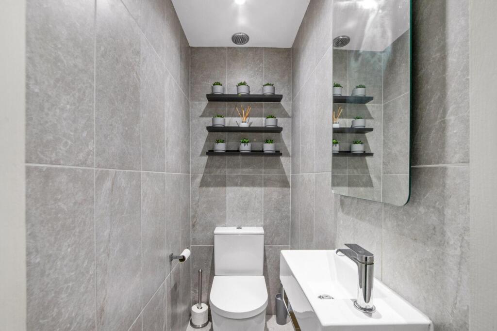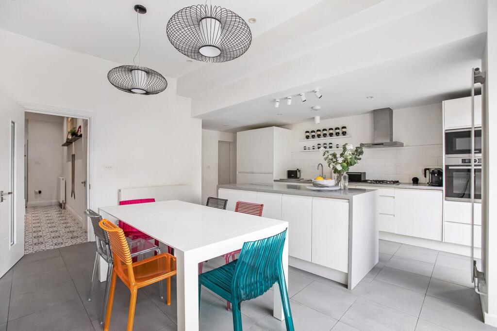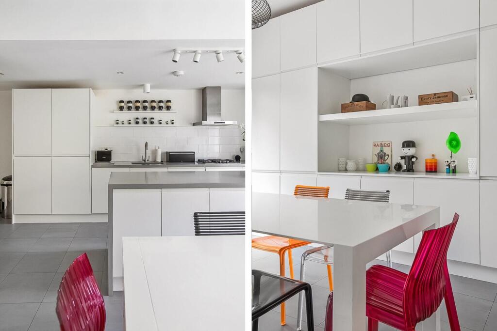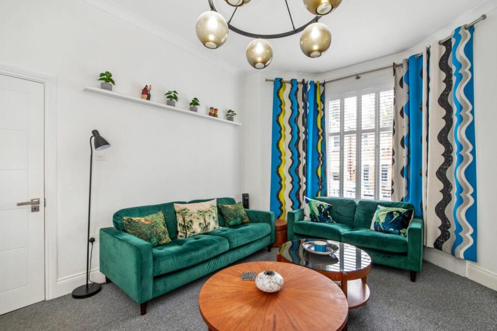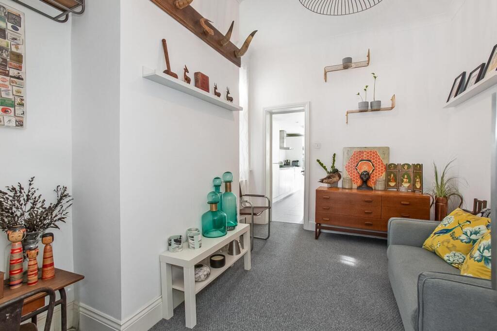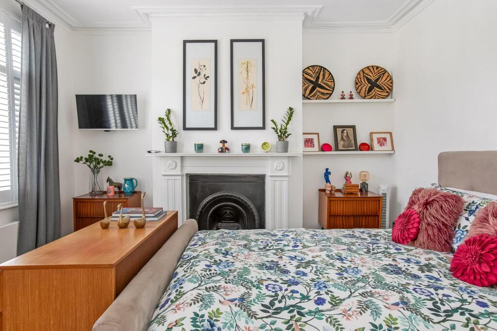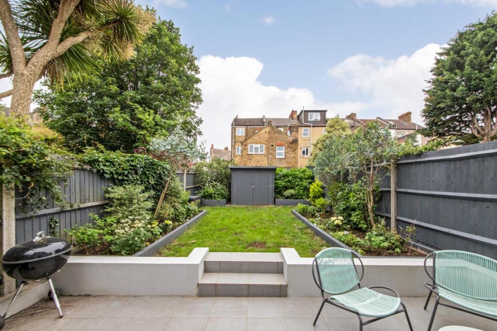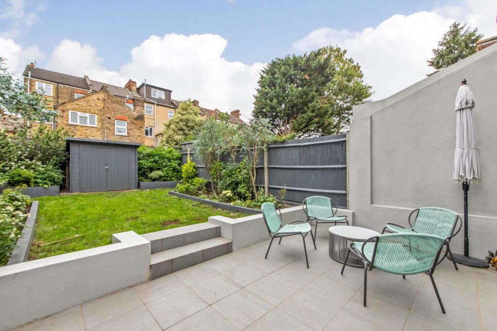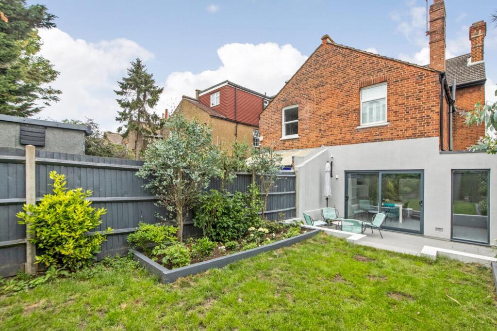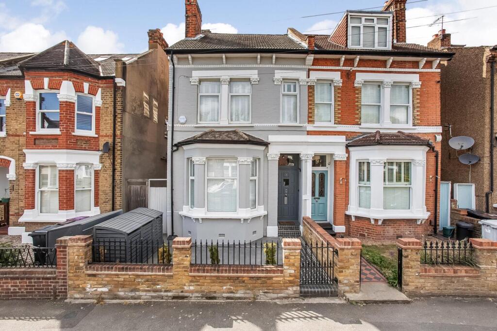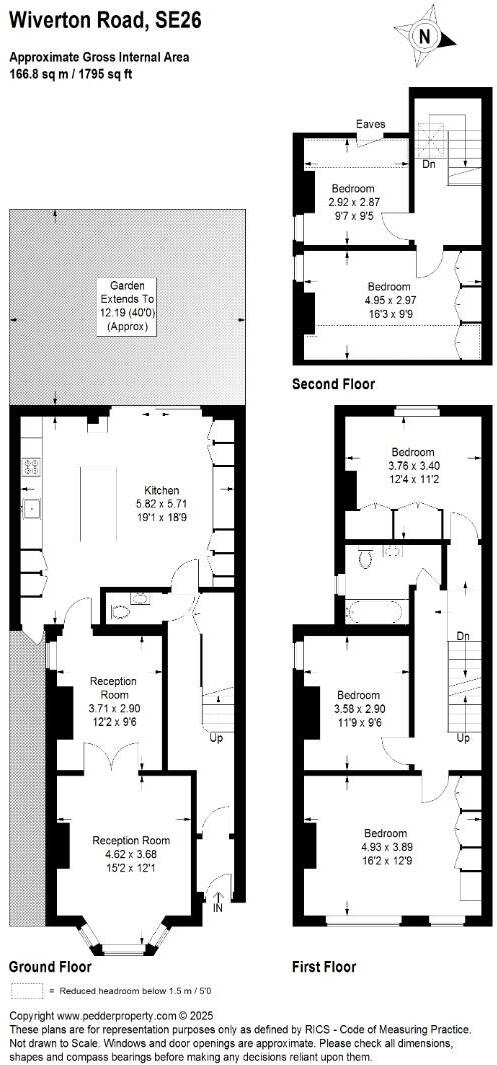Summary - 7 WIVERTON ROAD LONDON SE26 5JA
5 bed 1 bath House
Spacious family living with a sunlit west garden near great schools and transport.
- Semi-detached Victorian home with high ceilings and original period features
- Open-plan kitchen/dining/living with floor-to-ceiling sliding doors
- Five bedrooms with bespoke floor-to-ceiling wardrobes
- Landscaped west-facing garden; small plot typical of inner-urban setting
- One family bathroom plus downstairs cloakroom (single full bathroom)
- EPC D; double glazing installed before 2002
- Solid brick walls (assumed no modern cavity insulation)
- Council Tax Band E (above-average local tax level)
A beautifully balanced Victorian semi-detached home arranged across multiple floors, designed for family living and entertaining. The house combines original period details — high ceilings, decorative cornicing and marble mantels — with a contemporary open-plan kitchen/dining/living area and high-spec finishes.
The heart of the house is the expansive kitchen–dining–living space with floor-to-ceiling sliding doors that open onto a landscaped, west-facing garden. Five bedrooms across the upper floors provide generous family accommodation; bespoke floor-to-ceiling wardrobes add useful storage. Natural light and thoughtful sightlines give the interior a spacious, airy feel.
Buyers should note there is a single family bathroom plus a downstairs cloakroom rather than multiple full bathrooms, and the plot is modest in size for an inner‑city family garden. The property has double glazing fitted before 2002, solid brick walls assumed to lack modern cavity insulation, and an EPC rating of D. Council tax sits in band E, and ongoing insulating or upgrade works may be beneficial.
Positioned close to Sydenham and Penge amenities with excellent transport links to the Overground and local stations, the house suits families seeking strong schools and green space nearby. The layout and quality of finishes also make it appealing to buyers wanting a move‑in ready Victorian home with scope to further improve energy performance over time.
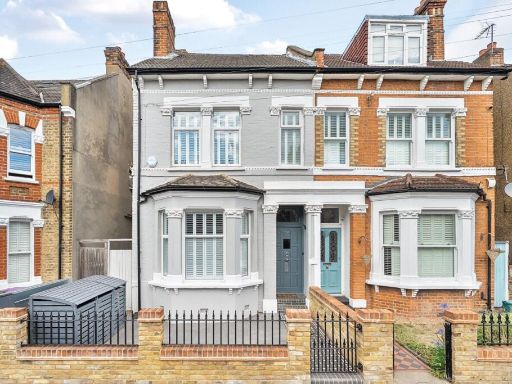 5 bedroom semi-detached house for sale in Wiverton Road, London, SE26 — £1,100,000 • 5 bed • 1 bath • 1834 ft²
5 bedroom semi-detached house for sale in Wiverton Road, London, SE26 — £1,100,000 • 5 bed • 1 bath • 1834 ft²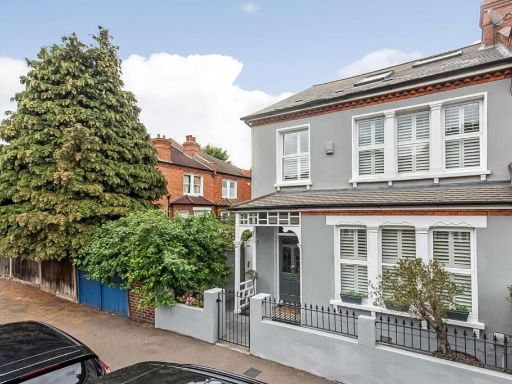 5 bedroom house for sale in Westbourne Road, Sydenham, London, SE26 — £1,100,000 • 5 bed • 2 bath • 1970 ft²
5 bedroom house for sale in Westbourne Road, Sydenham, London, SE26 — £1,100,000 • 5 bed • 2 bath • 1970 ft²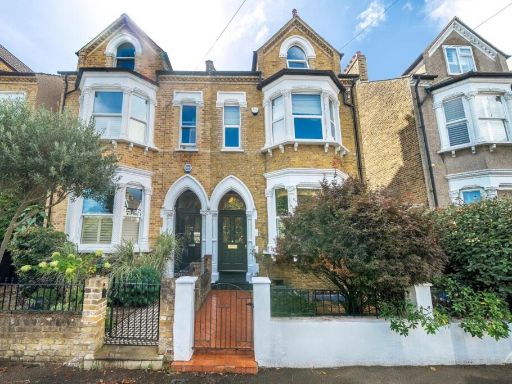 5 bedroom semi-detached house for sale in Westbourne Road, London, SE26 — £1,400,000 • 5 bed • 2 bath • 1853 ft²
5 bedroom semi-detached house for sale in Westbourne Road, London, SE26 — £1,400,000 • 5 bed • 2 bath • 1853 ft²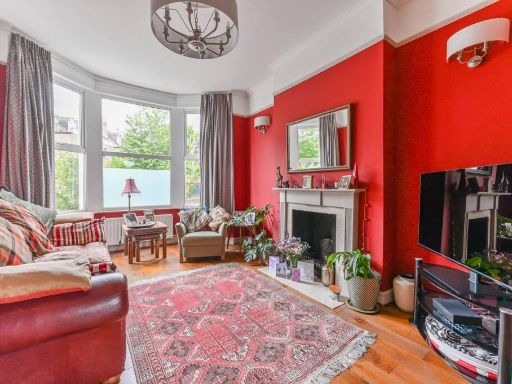 5 bedroom semi-detached house for sale in Wiverton Road, Sydenham, London, SE26 — £950,000 • 5 bed • 2 bath • 1603 ft²
5 bedroom semi-detached house for sale in Wiverton Road, Sydenham, London, SE26 — £950,000 • 5 bed • 2 bath • 1603 ft²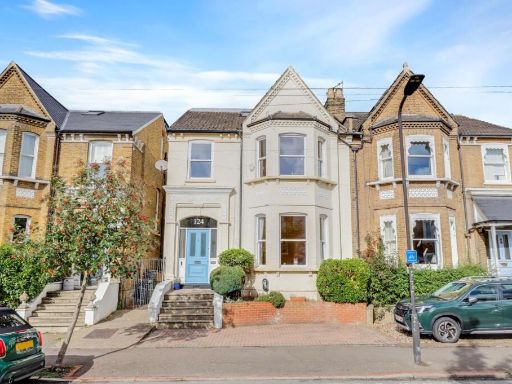 5 bedroom house for sale in Venner Road, Sydenham, SE26 — £1,250,000 • 5 bed • 2 bath • 2500 ft²
5 bedroom house for sale in Venner Road, Sydenham, SE26 — £1,250,000 • 5 bed • 2 bath • 2500 ft²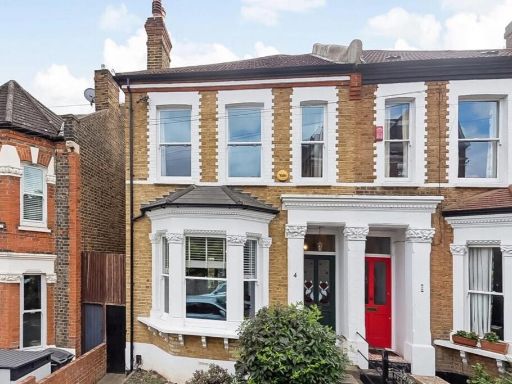 4 bedroom house for sale in Tredown Road, Sydenham, London, SE26 — £1,150,000 • 4 bed • 2 bath • 1703 ft²
4 bedroom house for sale in Tredown Road, Sydenham, London, SE26 — £1,150,000 • 4 bed • 2 bath • 1703 ft²







































