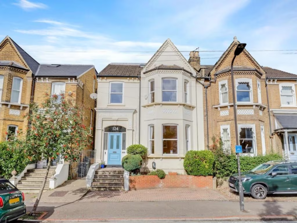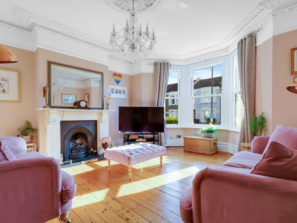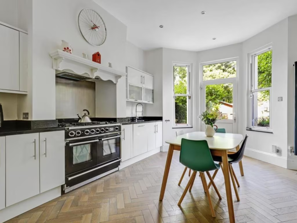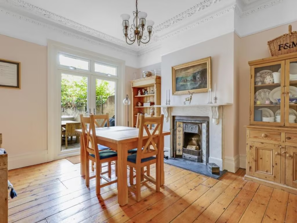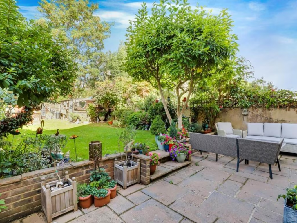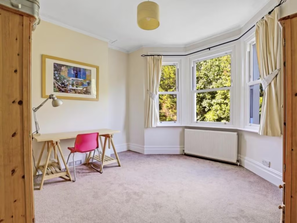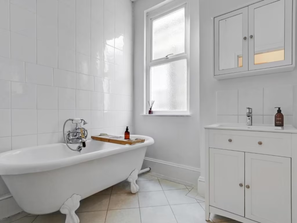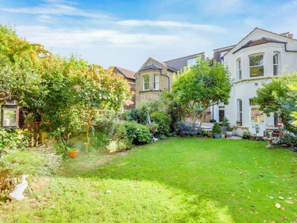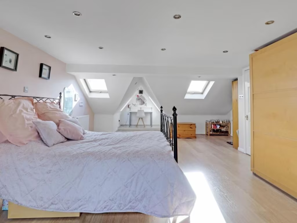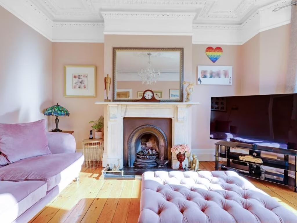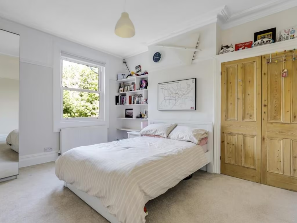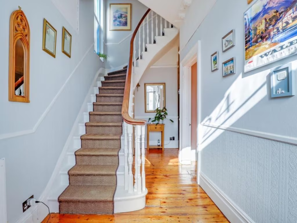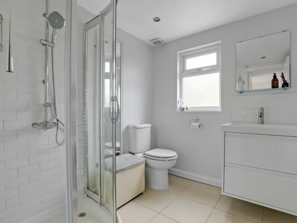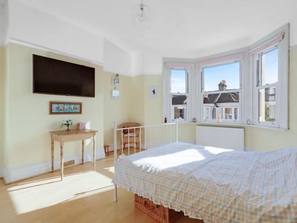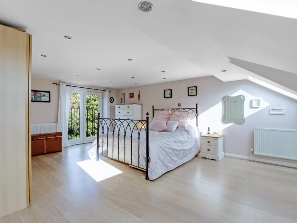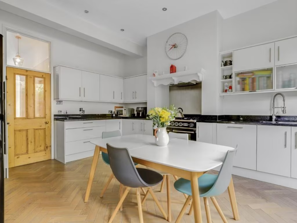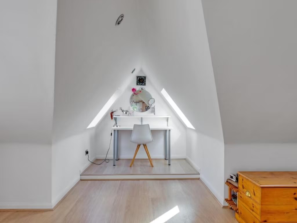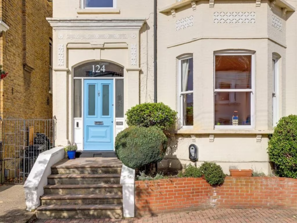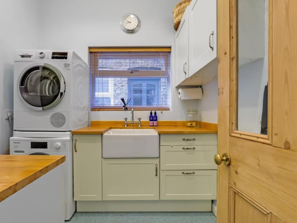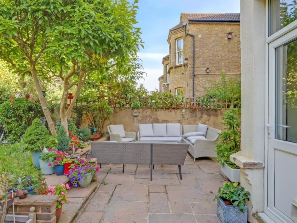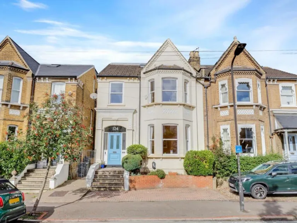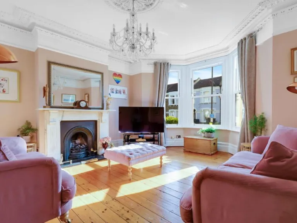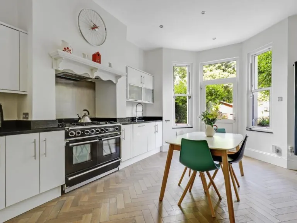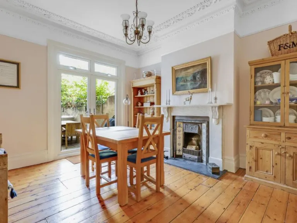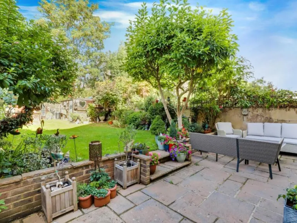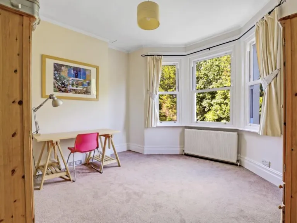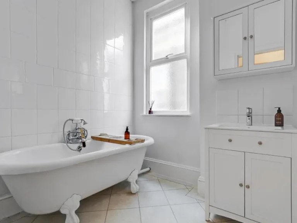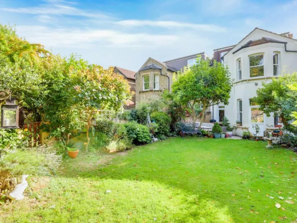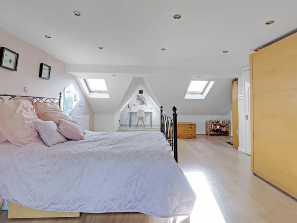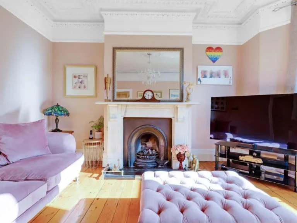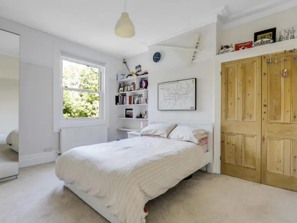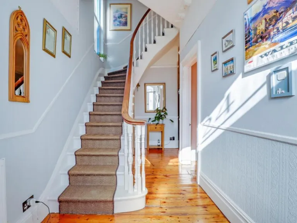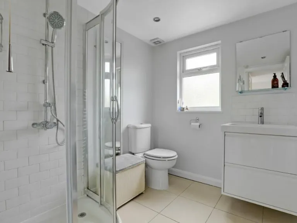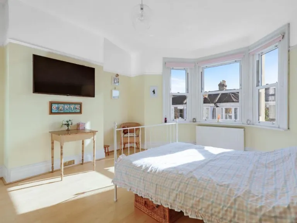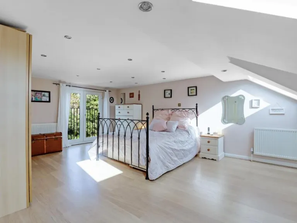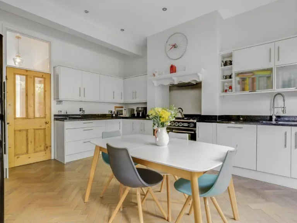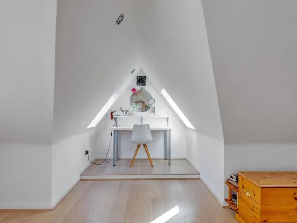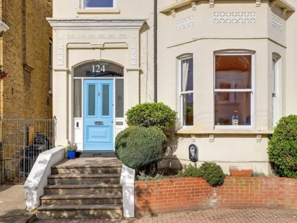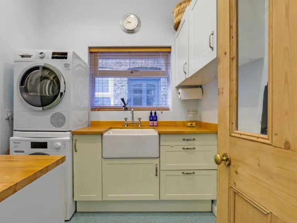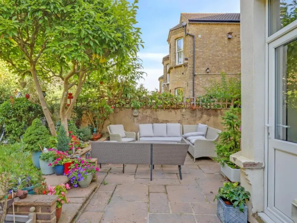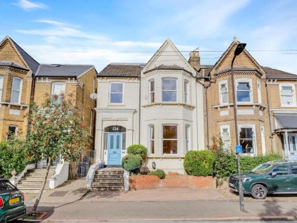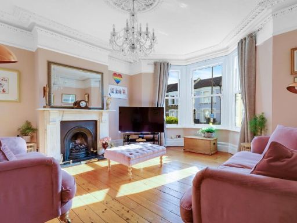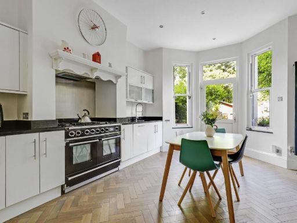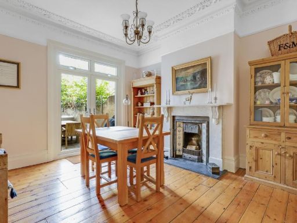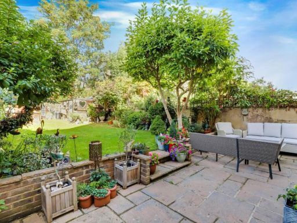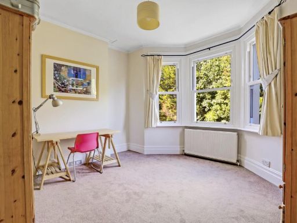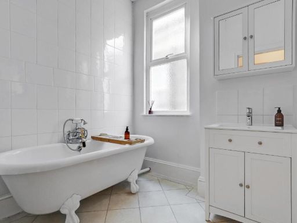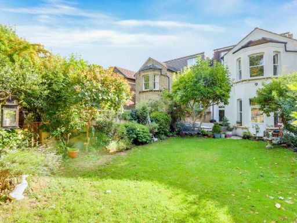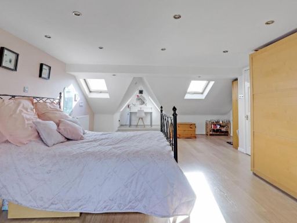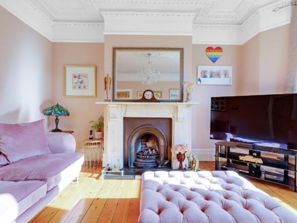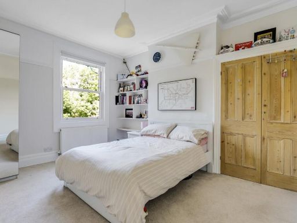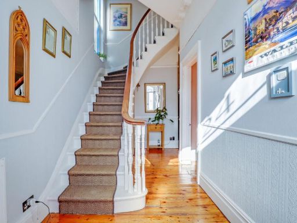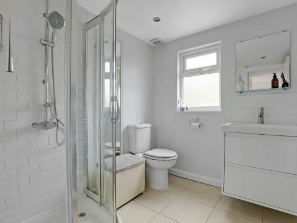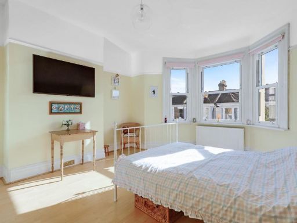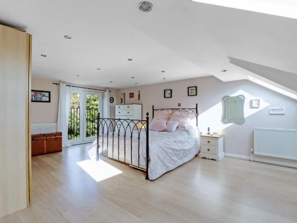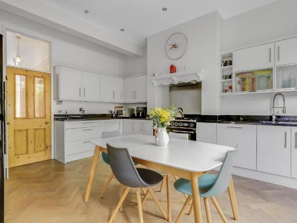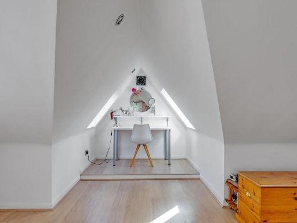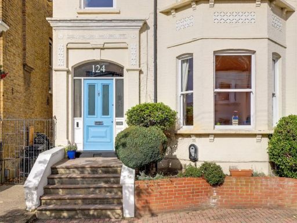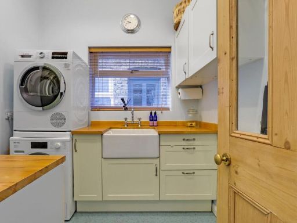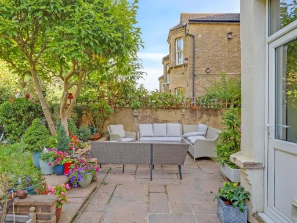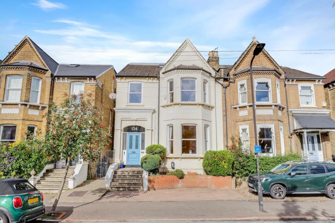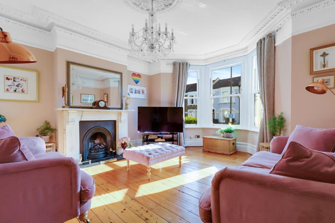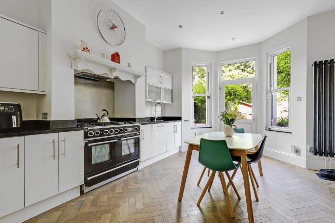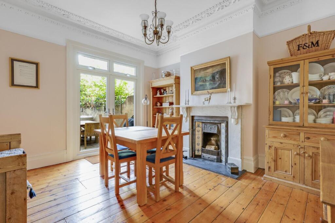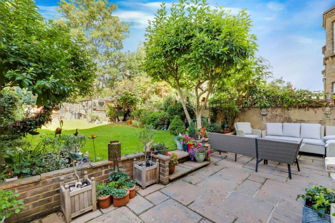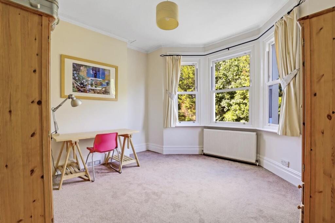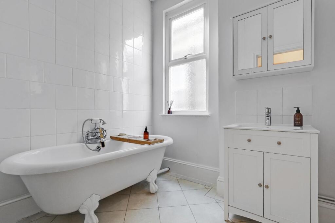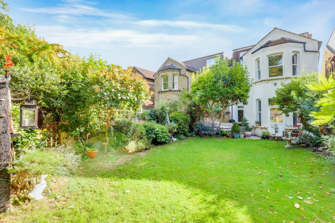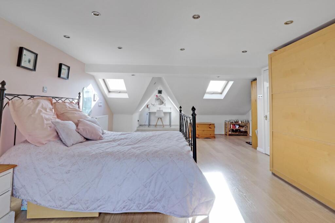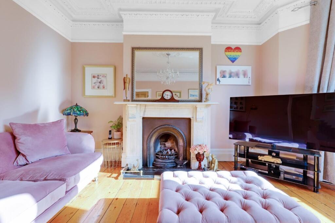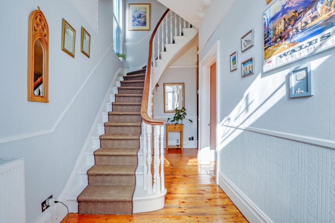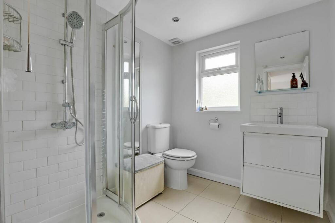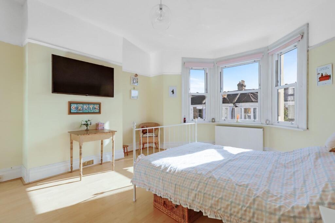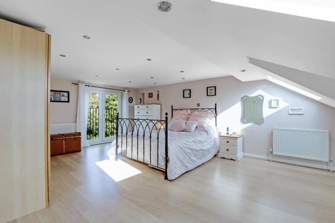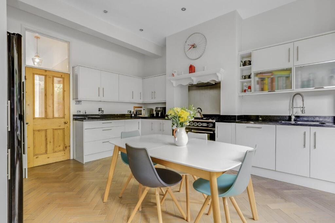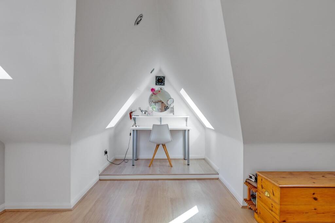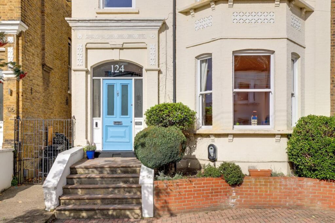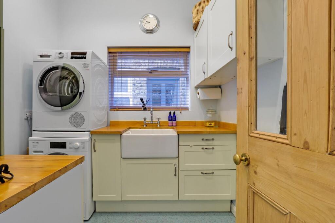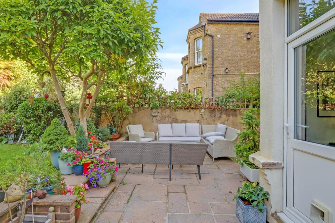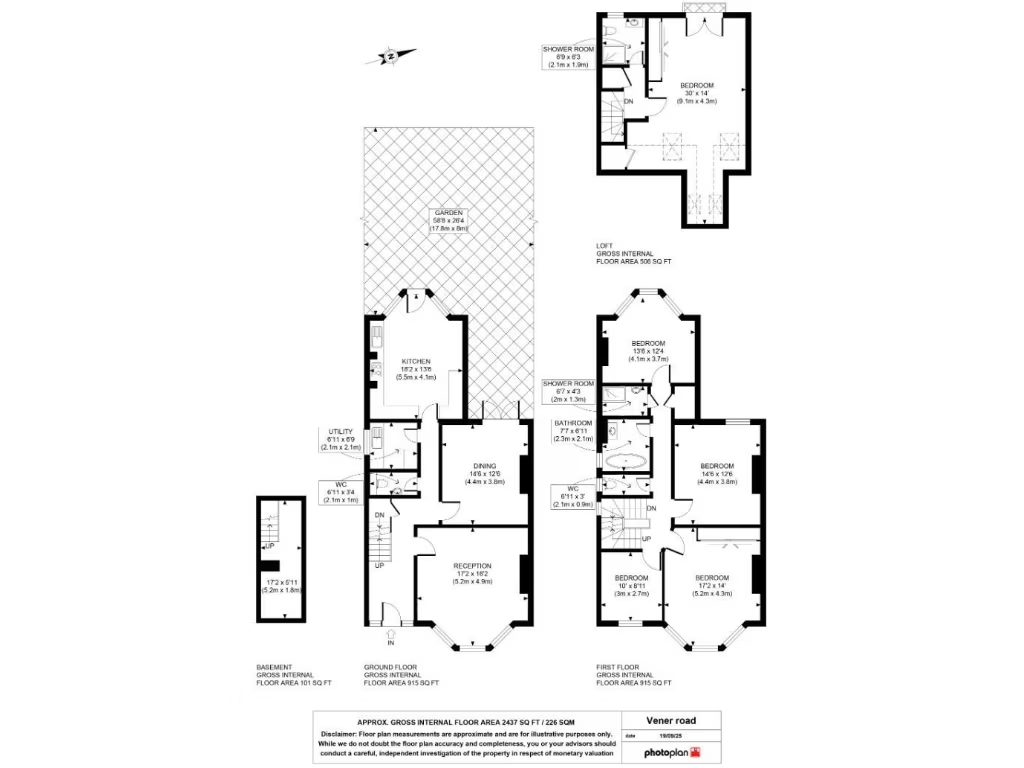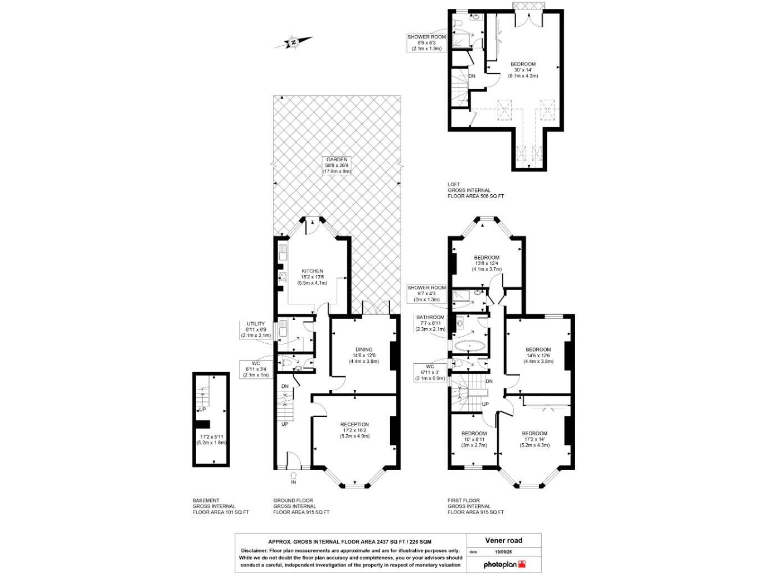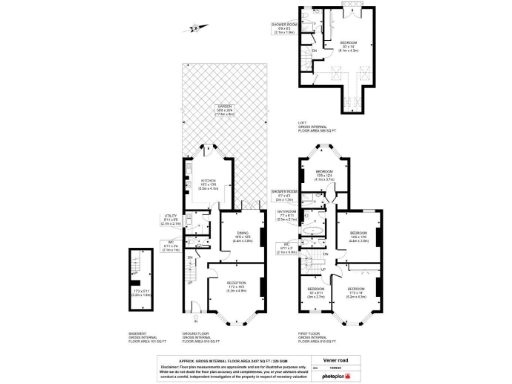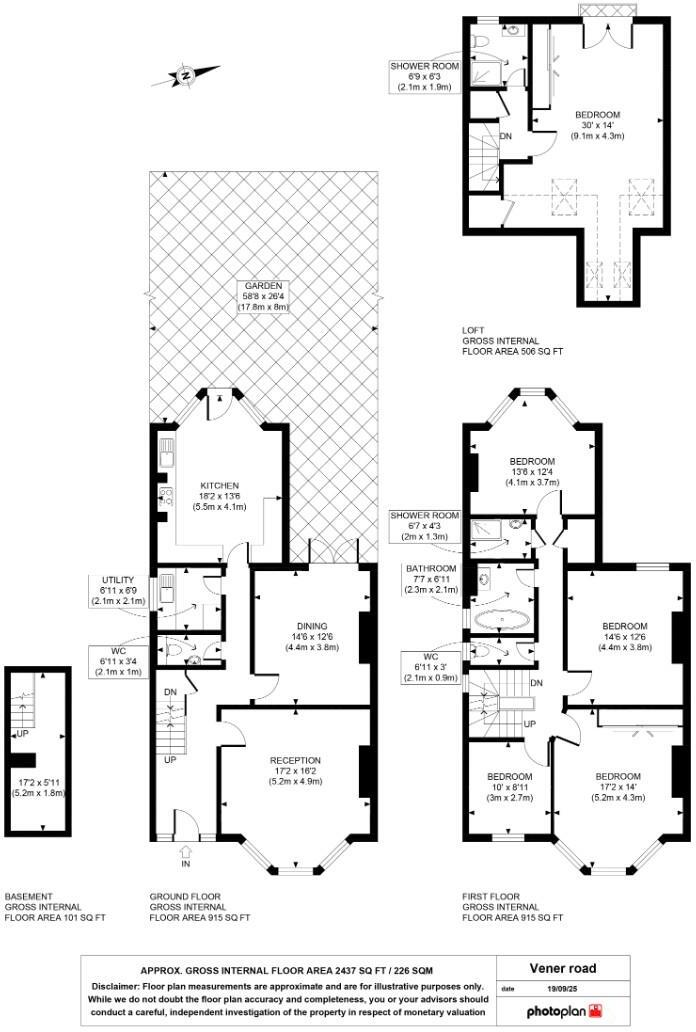Summary - 124 VENNER ROAD LONDON SE26 5HS
5 bed 2 bath House
Large five‑bedroom Victorian house with west garden and off‑street parking.
Five double bedrooms across three floors, almost 2,500 sq ft total
Large west‑facing private garden with stone patio and mature planting
Striking period features: bay windows, high ceilings, cornices, stained glass
Off‑street parking and substantial lower‑ground basement/utility room
Kitchen/diner with Rangecooker and patio doors to garden
EPC C and double glazing (installed post‑2002)
Council tax in a high band; running costs may be substantial
Walls are solid brick (likely uninsulated); insulation work may be needed
A substantial five‑bedroom Victorian semi offers almost 2,500 sq ft of family living across basement, ground, first and loft levels. Bright, well‑proportioned reception rooms preserve striking period detail—bay windows, high ceilings, cornicing and a sweeping stained‑glass hallway—while a large west‑facing garden provides afternoon sun and privacy. The generous kitchen/diner, basement utility and off‑street parking make day‑to‑day family life straightforward.
This is a genuine long‑term family house in a convenient Sydenham location, close to Sydenham and Penge East stations and within reach of highly rated schools and Crystal Palace Park. The property will suit buyers needing abundant space, flexible reception areas and outdoor amenity for children and entertaining.
Buyers should note a few practical points: council tax sits in the higher band and crime levels in the area are reported as above average. The walls are original solid brick (likely without built‑in insulation), so buyers wanting improved thermal performance may budget for insulation works. The listing contains inconsistent bathroom counts (two or three) — confirm exact provision before exchange. EPC rating C and post‑2002 double glazing are positives for an older home, but some modernisation in parts may be desired to match current family lifestyle preferences.
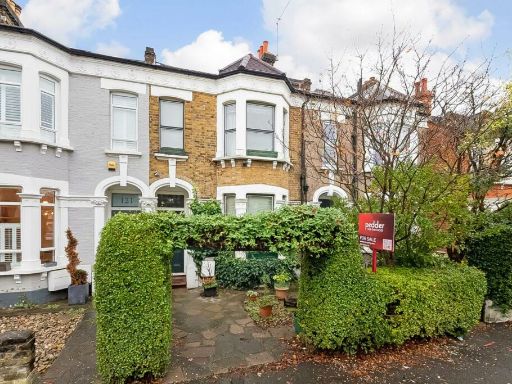 5 bedroom terraced house for sale in Venner Road, Sydenham, London, SE26 — £800,000 • 5 bed • 1 bath • 1696 ft²
5 bedroom terraced house for sale in Venner Road, Sydenham, London, SE26 — £800,000 • 5 bed • 1 bath • 1696 ft²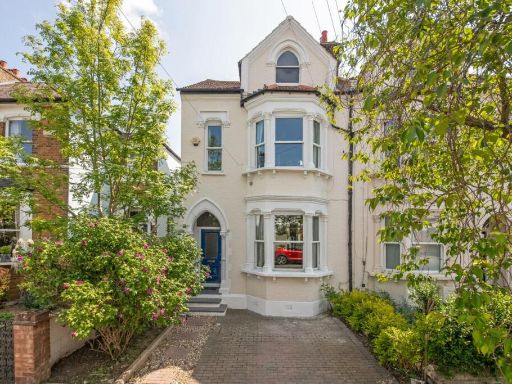 4 bedroom house for sale in Venner Road, Sydenham, London, SE26 — £995,000 • 4 bed • 2 bath • 2104 ft²
4 bedroom house for sale in Venner Road, Sydenham, London, SE26 — £995,000 • 4 bed • 2 bath • 2104 ft²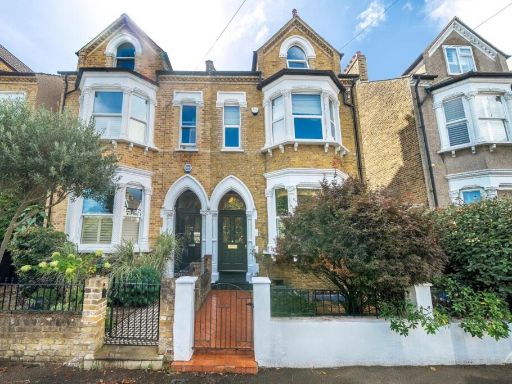 5 bedroom semi-detached house for sale in Westbourne Road, London, SE26 — £1,400,000 • 5 bed • 2 bath • 1853 ft²
5 bedroom semi-detached house for sale in Westbourne Road, London, SE26 — £1,400,000 • 5 bed • 2 bath • 1853 ft²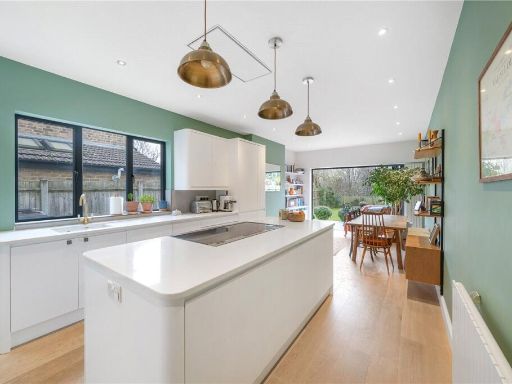 4 bedroom semi-detached house for sale in Venner Road, London, SE26 — £1,100,000 • 4 bed • 2 bath • 1565 ft²
4 bedroom semi-detached house for sale in Venner Road, London, SE26 — £1,100,000 • 4 bed • 2 bath • 1565 ft²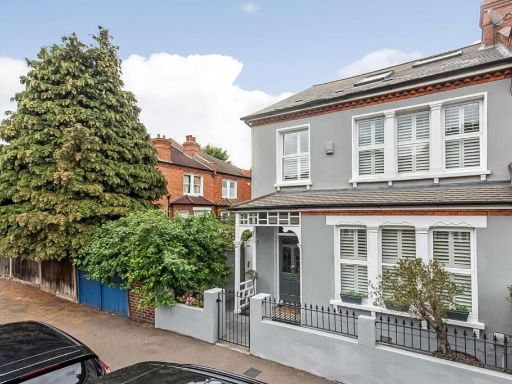 5 bedroom house for sale in Westbourne Road, Sydenham, London, SE26 — £1,100,000 • 5 bed • 2 bath • 1970 ft²
5 bedroom house for sale in Westbourne Road, Sydenham, London, SE26 — £1,100,000 • 5 bed • 2 bath • 1970 ft²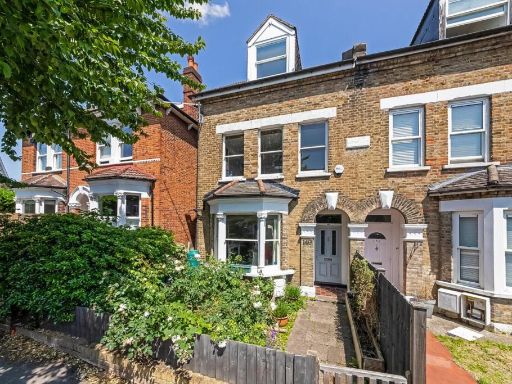 4 bedroom house for sale in Venner Road, Sydenham, London, SE26 — £1,050,000 • 4 bed • 2 bath • 1626 ft²
4 bedroom house for sale in Venner Road, Sydenham, London, SE26 — £1,050,000 • 4 bed • 2 bath • 1626 ft²