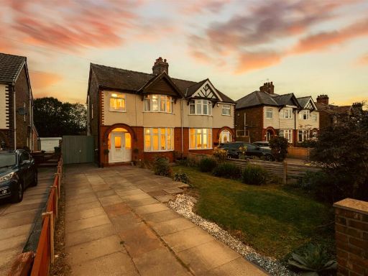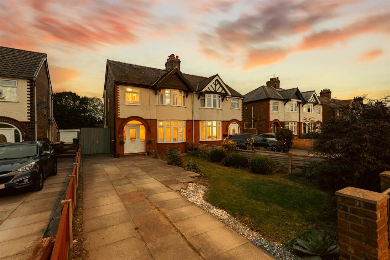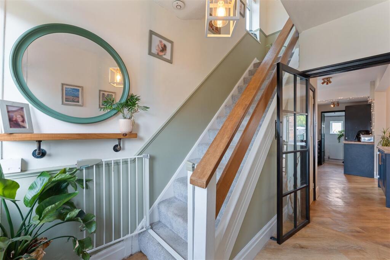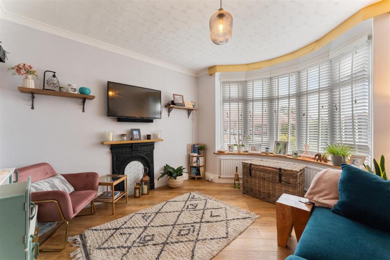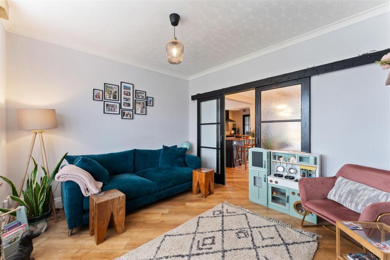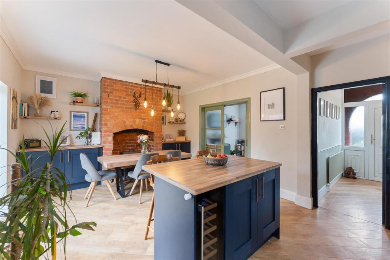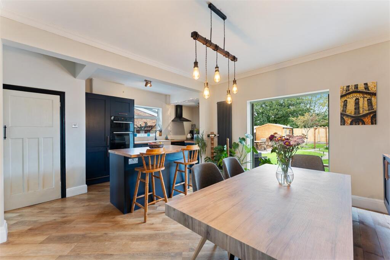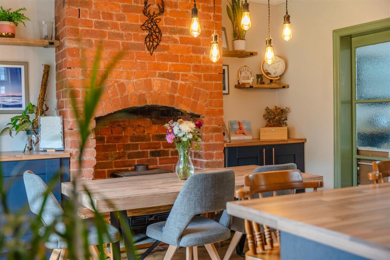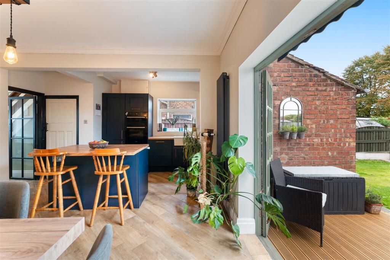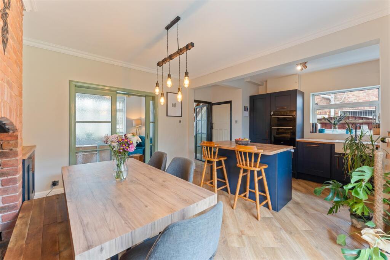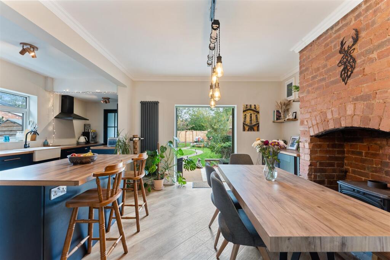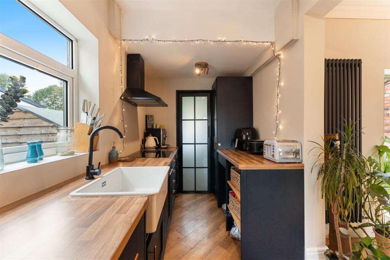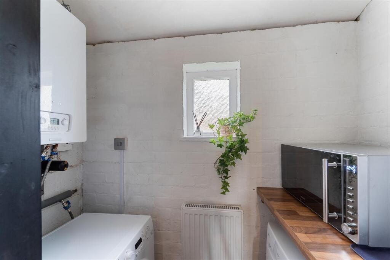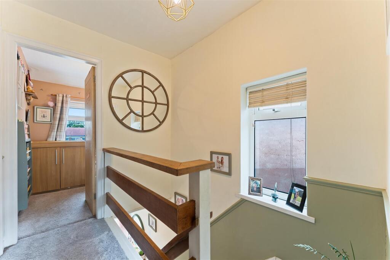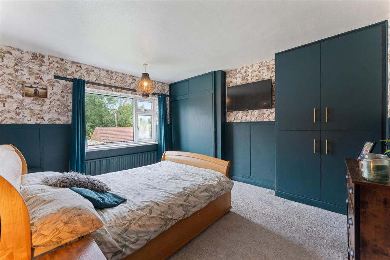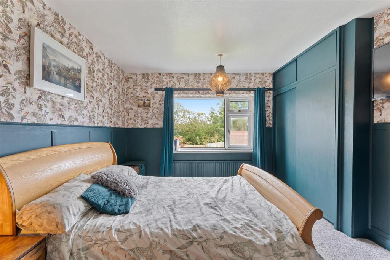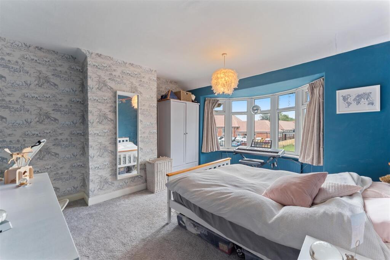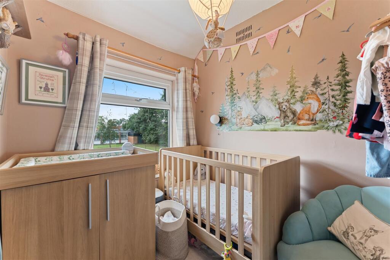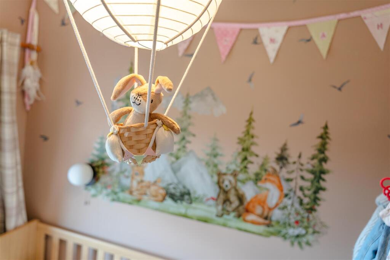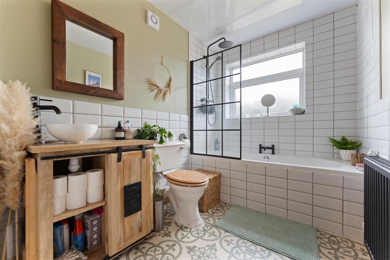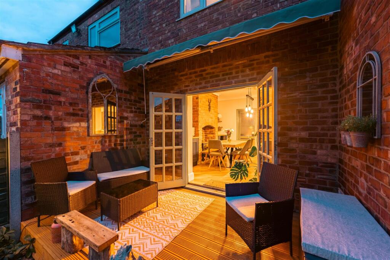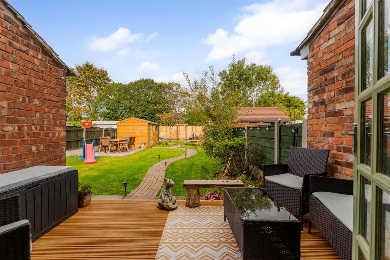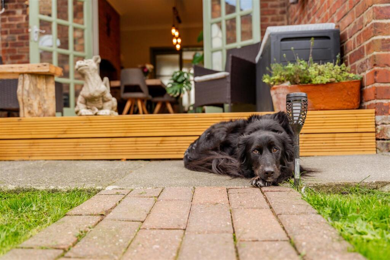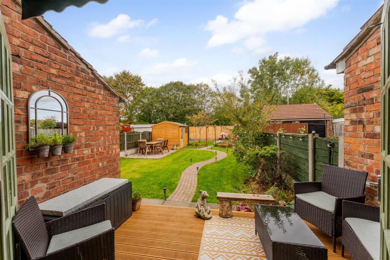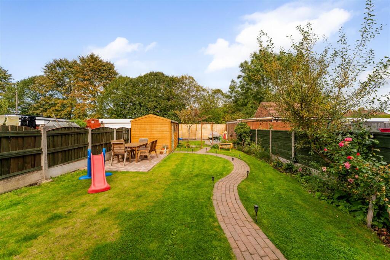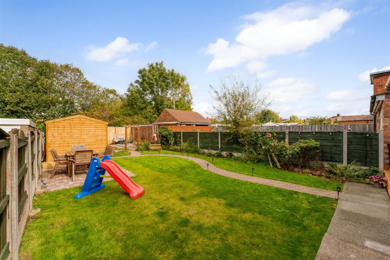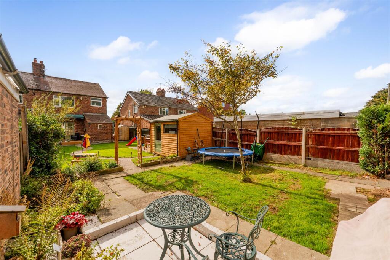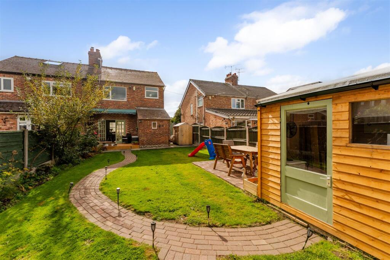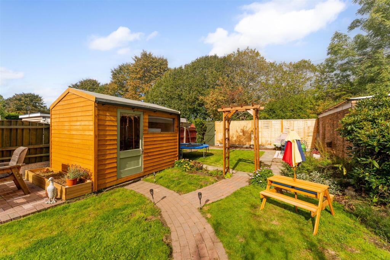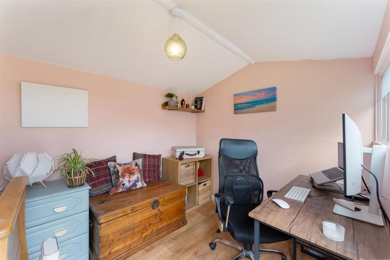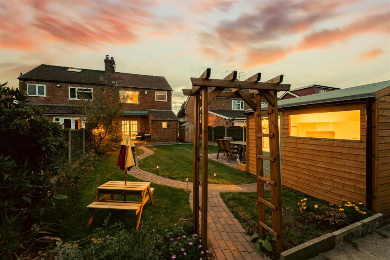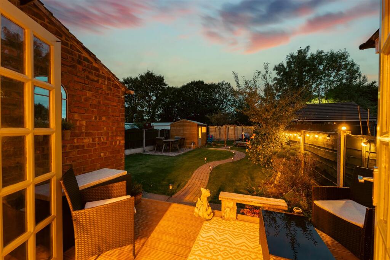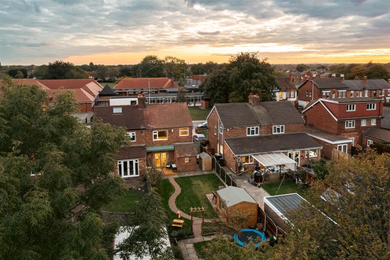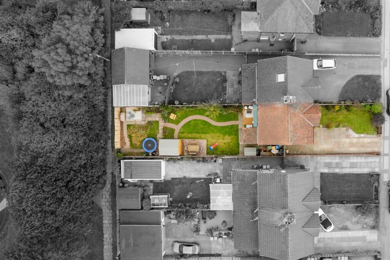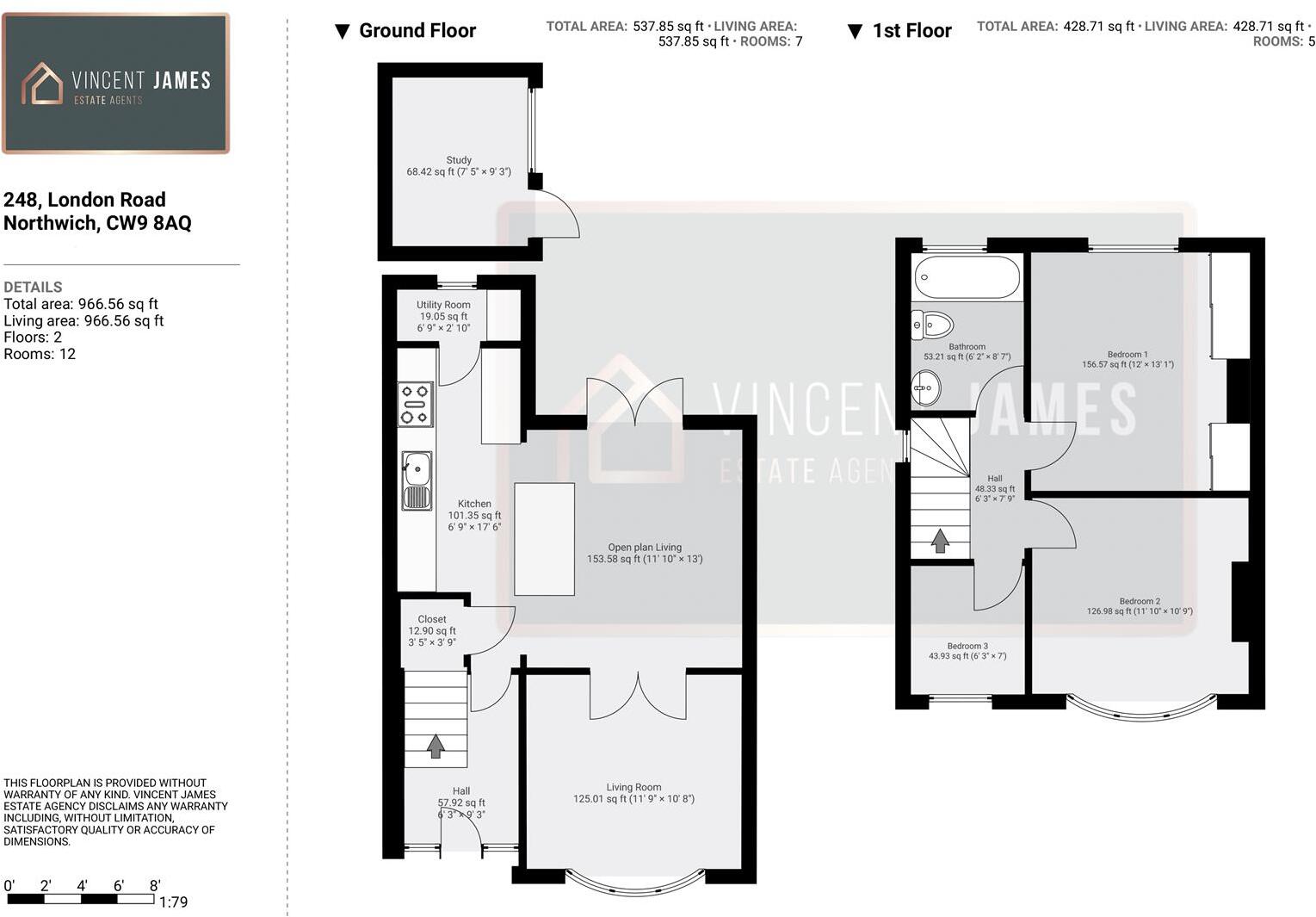Summary - 275, MIDDLEWICH ROAD CW9 7DR
3 bed 1 bath Semi-Detached
Bright family home with garden, office outbuilding and spacious parking.
Recently refurbished three-bedroom semi-detached family home
Impressive open-plan kitchen‑diner with central island and garden access
Useful utility room; outbuilding with power and light used as office
Generous rear garden and lawned front; potential to extend (subject to planning)
Driveway parking for up to three vehicles; easy walk to town centre
Approximately 966 sq ft; mid-sized accommodation for a family
Single family bathroom only — may be limiting for larger households
1930s cavity-wall construction; insulation and window age unknown
This recently refurbished three-bedroom semi-detached home on Middlewich Road offers comfortable family living within an easy walk of Northwich town centre and local schools. The ground floor centres on an impressive kitchen-diner with a central island and direct garden access, plus a useful utility area. A bay-fronted lounge provides additional living space, while an outbuilding with power and light serves as a home office or studio.
Upstairs there are three well-proportioned bedrooms and a single family bathroom. The plot includes a generous rear garden and an off-street driveway with space for up to three vehicles, a strong combination for family life and entertaining. At around 966 sq ft the accommodation is mid-sized and suited to a growing family or professionals wanting convenient town access.
Practical considerations are straightforward and honest: the house was built in the 1930s with cavity walls (insulation status assumed absent) and double glazing of unknown installation date, so further insulation or window upgrades may improve energy efficiency. There is one bathroom only, which could be a constraint for larger families, and any extension would be subject to planning consent.
Overall this freehold property presents a well-presented, ready-to-live-in home with immediate practical benefits — strong location, generous outdoor space and an adaptable outbuilding — while offering clear scope for energy improvements and layout changes to increase long-term value.
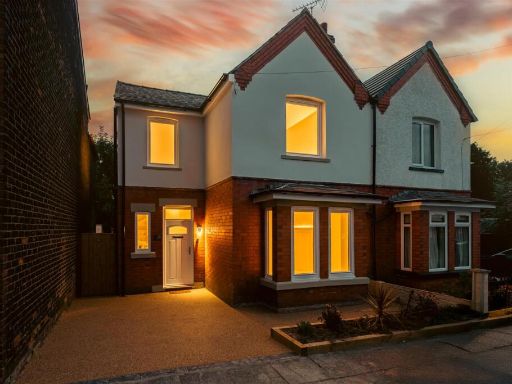 3 bedroom semi-detached house for sale in David Street, Northwich, CW8 — £350,000 • 3 bed • 1 bath • 1032 ft²
3 bedroom semi-detached house for sale in David Street, Northwich, CW8 — £350,000 • 3 bed • 1 bath • 1032 ft²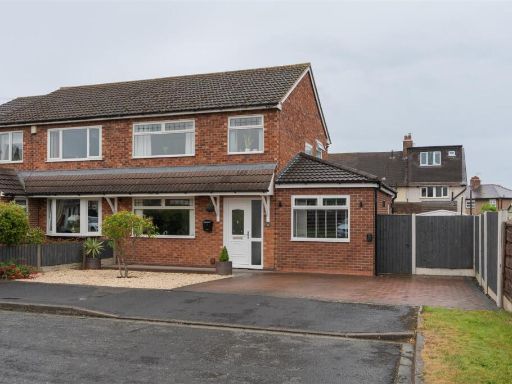 3 bedroom semi-detached house for sale in Turnberry Close, Rudheath, Northwich, CW9 — £300,000 • 3 bed • 1 bath • 1031 ft²
3 bedroom semi-detached house for sale in Turnberry Close, Rudheath, Northwich, CW9 — £300,000 • 3 bed • 1 bath • 1031 ft²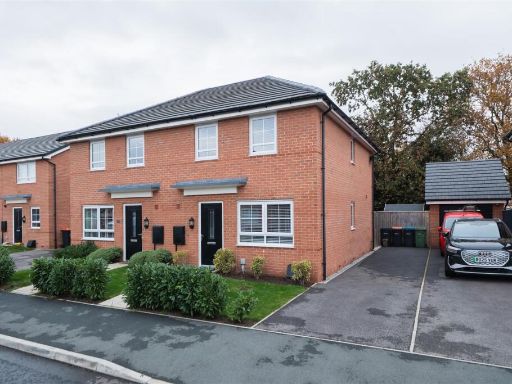 3 bedroom house for sale in Medlock Street, Northwich, CW9 — £259,995 • 3 bed • 2 bath • 876 ft²
3 bedroom house for sale in Medlock Street, Northwich, CW9 — £259,995 • 3 bed • 2 bath • 876 ft²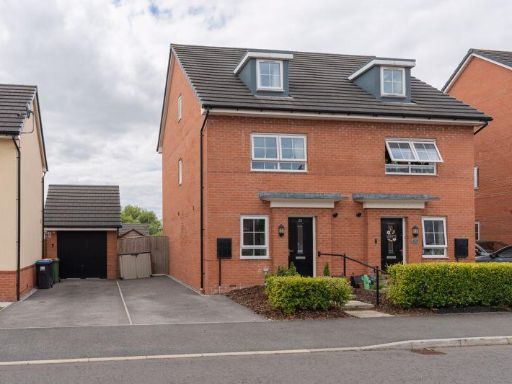 3 bedroom semi-detached house for sale in Medlock Street, Rudheath, CW9 7HW, CW9 — £295,000 • 3 bed • 2 bath • 1098 ft²
3 bedroom semi-detached house for sale in Medlock Street, Rudheath, CW9 7HW, CW9 — £295,000 • 3 bed • 2 bath • 1098 ft²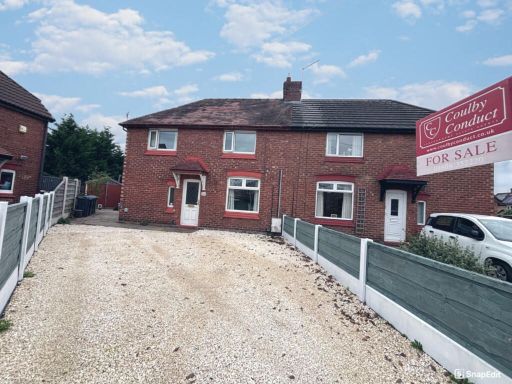 3 bedroom semi-detached house for sale in Bennett Road, Rudheath, Northwich, CW9 — £260,000 • 3 bed • 1 bath • 666 ft²
3 bedroom semi-detached house for sale in Bennett Road, Rudheath, Northwich, CW9 — £260,000 • 3 bed • 1 bath • 666 ft²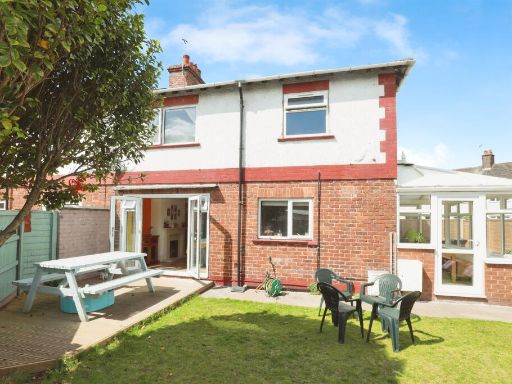 3 bedroom semi-detached house for sale in East Avenue, Rudheath, Northwich, CW9 — £230,000 • 3 bed • 1 bath • 1109 ft²
3 bedroom semi-detached house for sale in East Avenue, Rudheath, Northwich, CW9 — £230,000 • 3 bed • 1 bath • 1109 ft²

































































