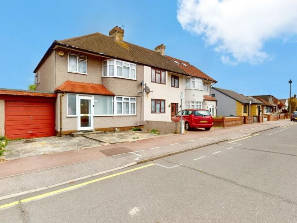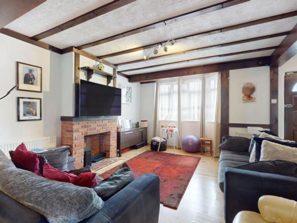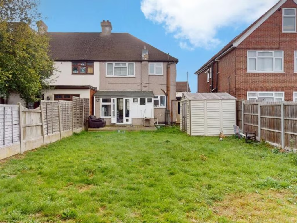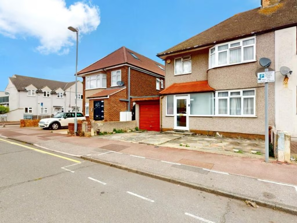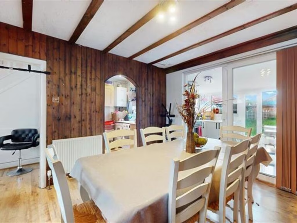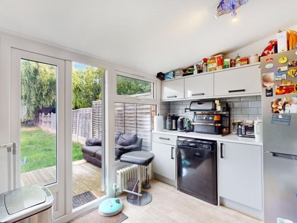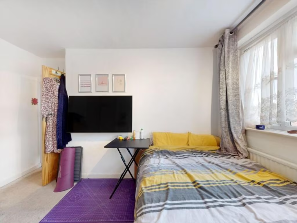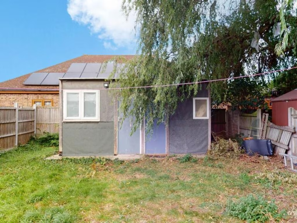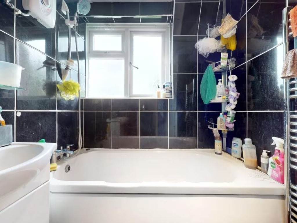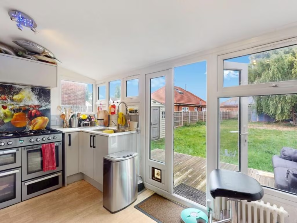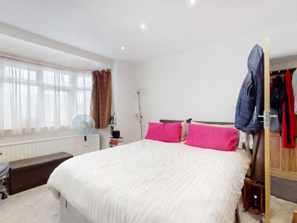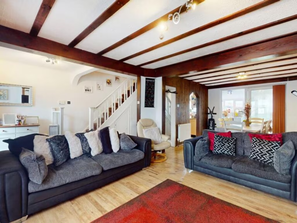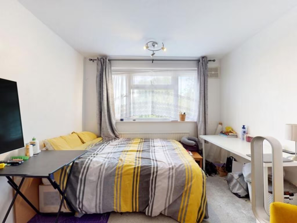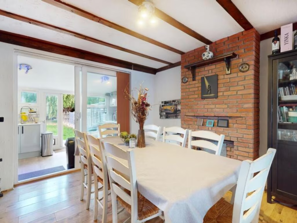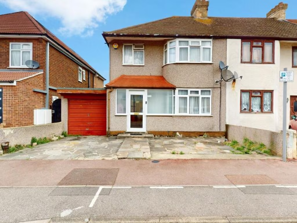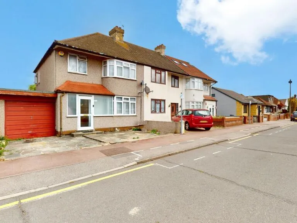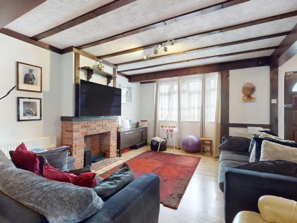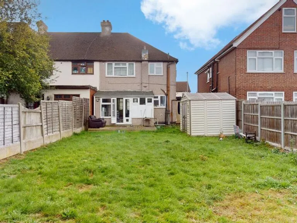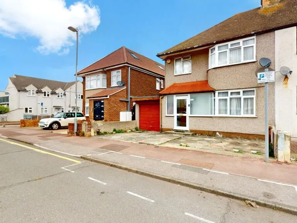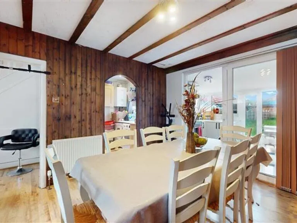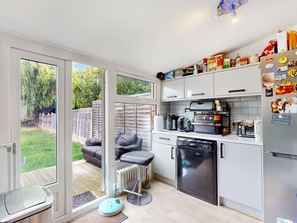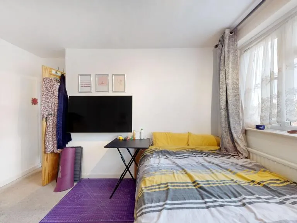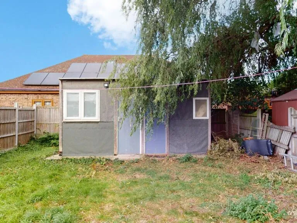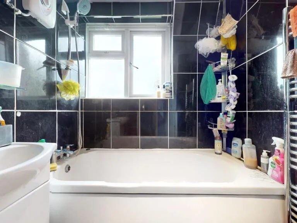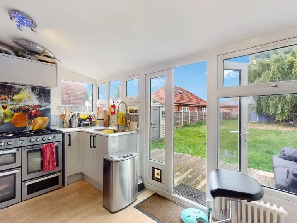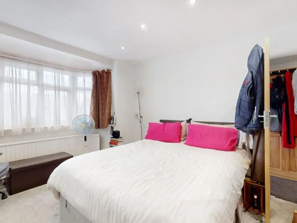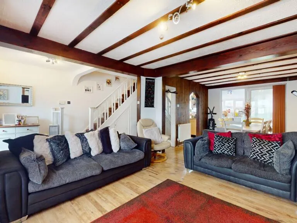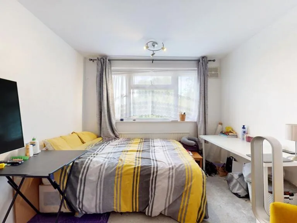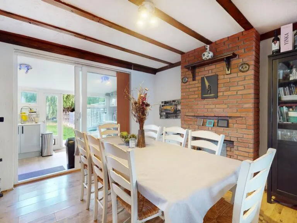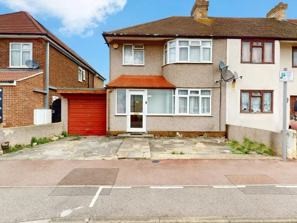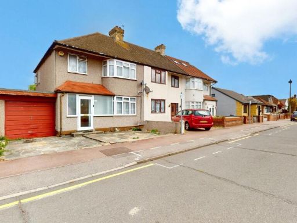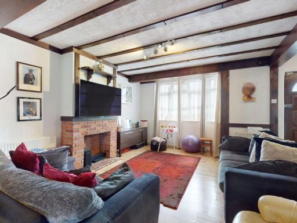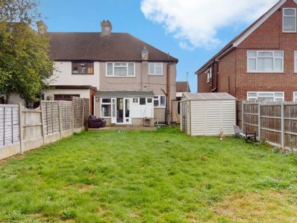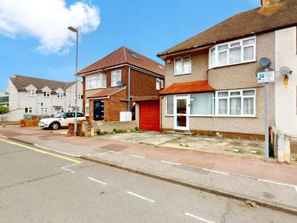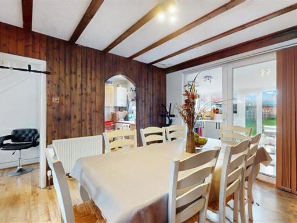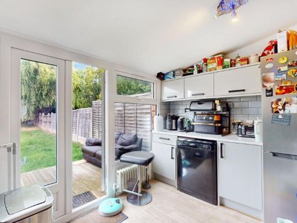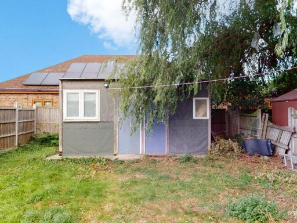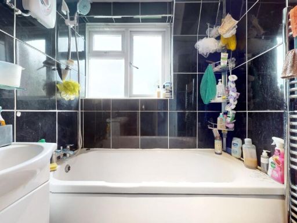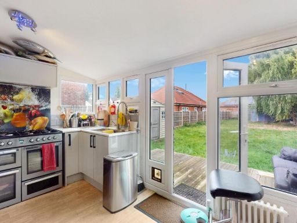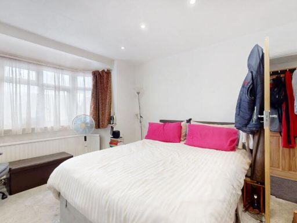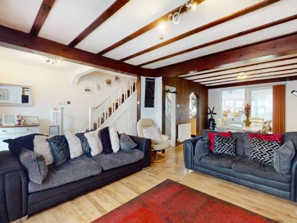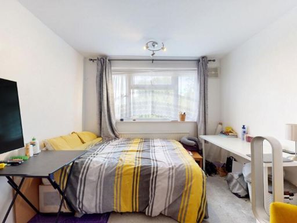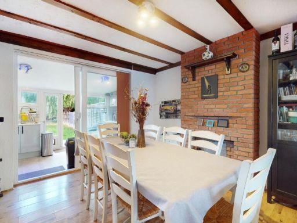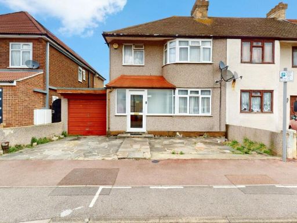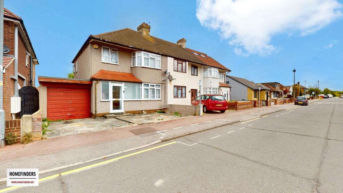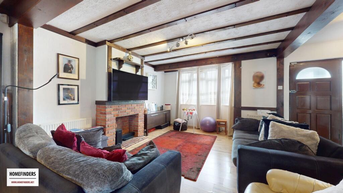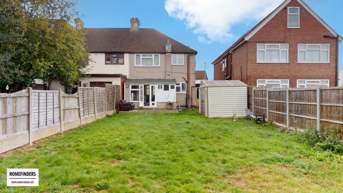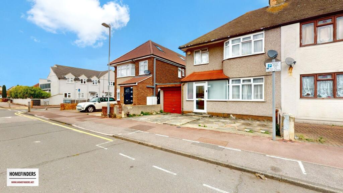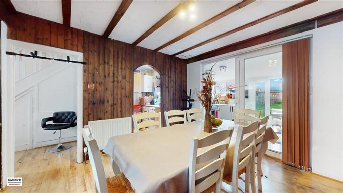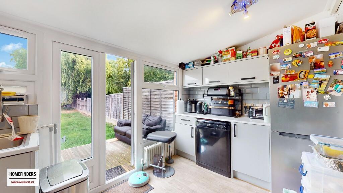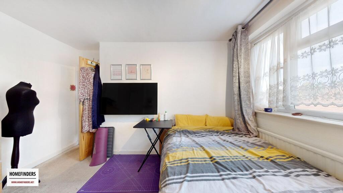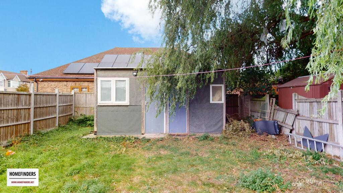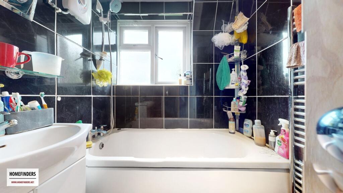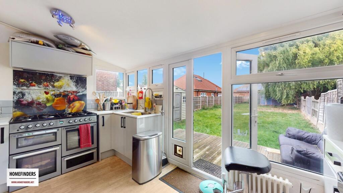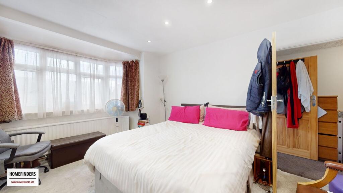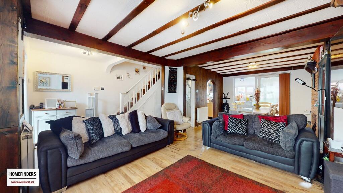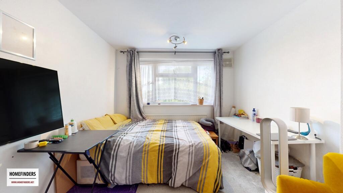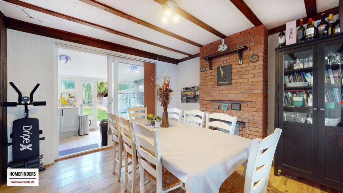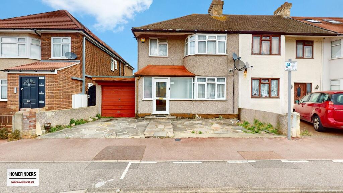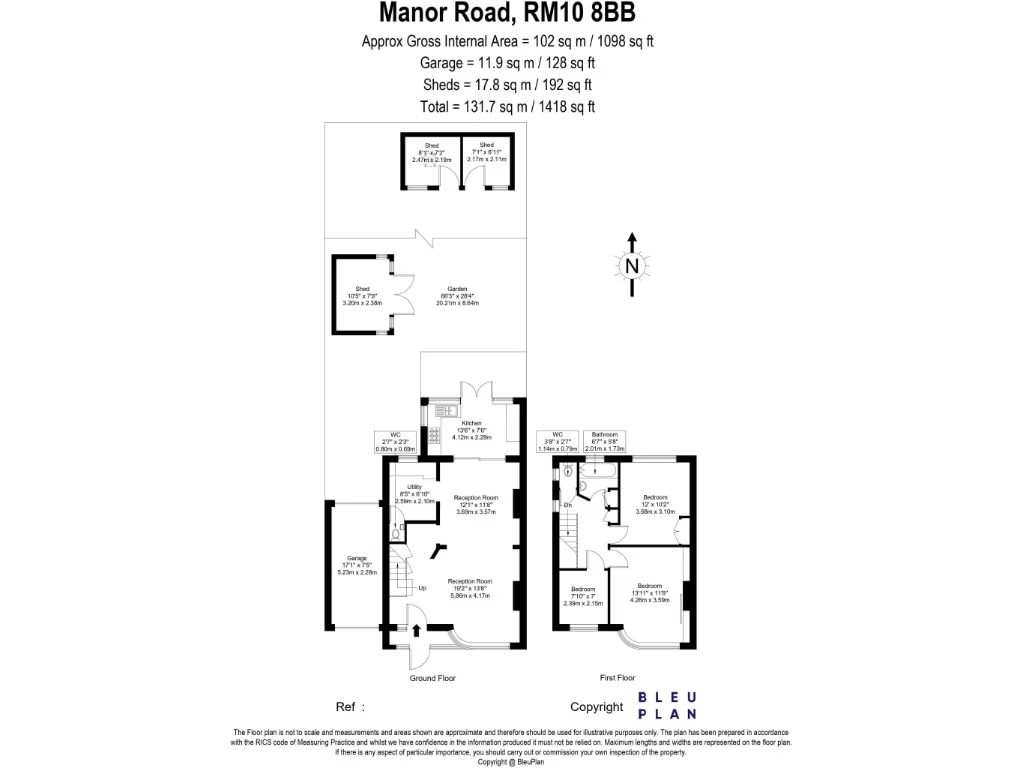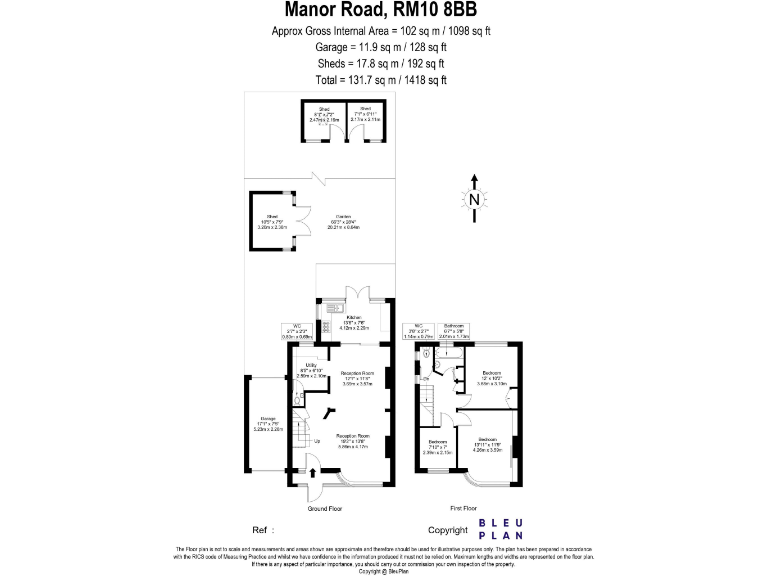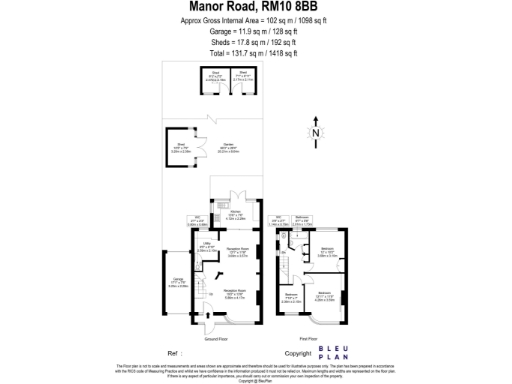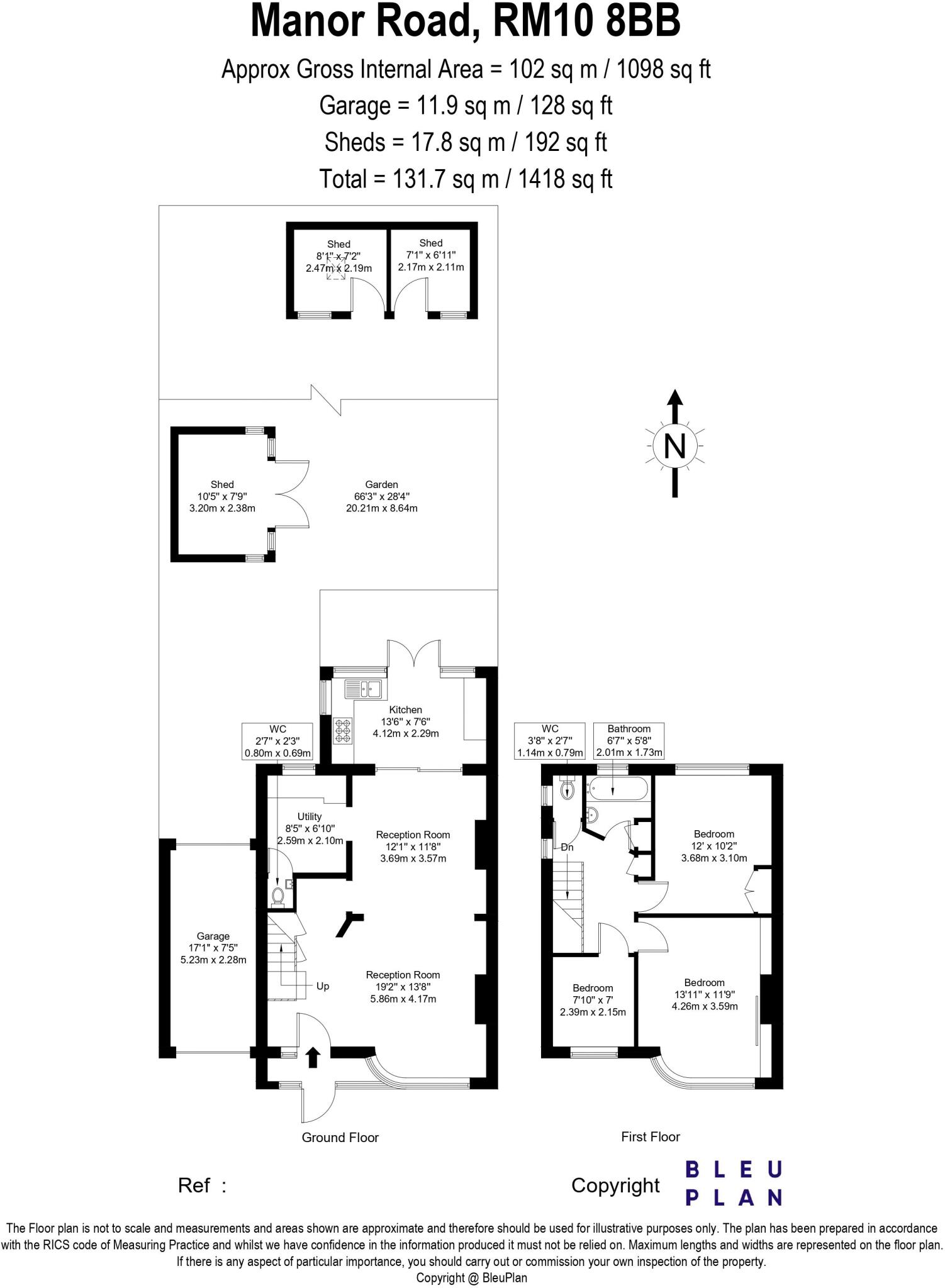Summary - 67 MANOR ROAD DAGENHAM RM10 8BB
3 bed 1 bath Semi-Detached
Large garden, driveway and extension potential near Dagenham East for growing families.
- Freehold three-bedroom semi-detached house with driveway and garage
- Large private rear garden, approx 88'4 x 28'4, two garden sheds
- Extended to the rear; further extension possible (subject to planning)
- Through lounge plus separate kitchen, utility and ground-floor WC
- One family bathroom plus separate WC; three bedrooms upstairs
- Close to Dagenham East Station (District Line) and local schools
- Area classed as deprived; consider local socioeconomic factors
- Council tax rated above average for budget planning
This three-bedroom semi-detached home on Manor Road offers practical family living across approximately 1,057 sq ft. Already extended to the rear, the property includes a large private rear garden, driveway parking for multiple cars and a side garage — ideal for growing families who need outdoor space and storage. Gas central heating and double glazing are fitted throughout.
The ground floor provides a generous through lounge and a separate kitchen with adjoining utility and ground-floor WC, while upstairs houses three well-proportioned bedrooms, a family bathroom and a separate WC. The plot offers potential to extend further (subject to planning permission), so there’s clear scope to increase living space or add value.
Location is convenient for commuters and local families: Dagenham East (District Line) is nearby for direct City links, and several ‘Good’ primary and secondary schools are within easy reach. Local amenities include leisure and sports facilities, parks and shops.
Notable negatives are factual and should influence viewing priorities: the property sits in an area classed as deprived and council tax is above average. One bathroom serves three bedrooms. Any further extension will require planning permission and neighbours’ considerations. Overall, this house suits a family seeking space and potential in a well-connected but mixed socioeconomic neighbourhood.
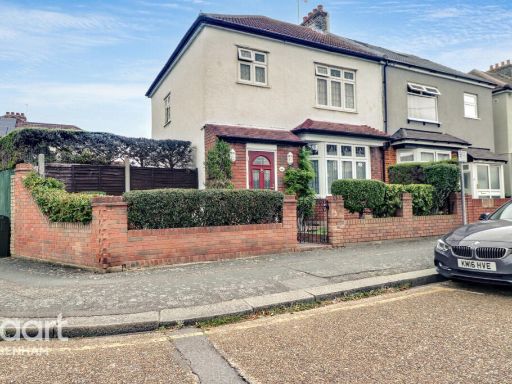 3 bedroom semi-detached house for sale in Cambeys Road, Dagenham, RM10 — £550,000 • 3 bed • 1 bath • 1223 ft²
3 bedroom semi-detached house for sale in Cambeys Road, Dagenham, RM10 — £550,000 • 3 bed • 1 bath • 1223 ft²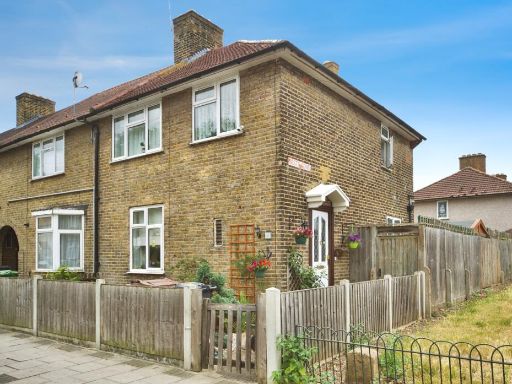 3 bedroom end of terrace house for sale in Hedgemans Road, Dagenham, RM9 — £425,000 • 3 bed • 1 bath • 881 ft²
3 bedroom end of terrace house for sale in Hedgemans Road, Dagenham, RM9 — £425,000 • 3 bed • 1 bath • 881 ft²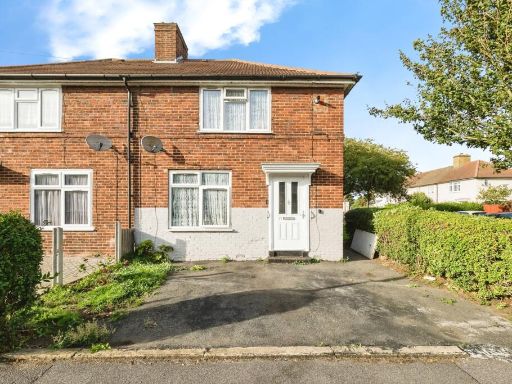 3 bedroom semi-detached house for sale in Alibon Road, DAGENHAM, Essex, RM10 — £435,000 • 3 bed • 1 bath • 710 ft²
3 bedroom semi-detached house for sale in Alibon Road, DAGENHAM, Essex, RM10 — £435,000 • 3 bed • 1 bath • 710 ft²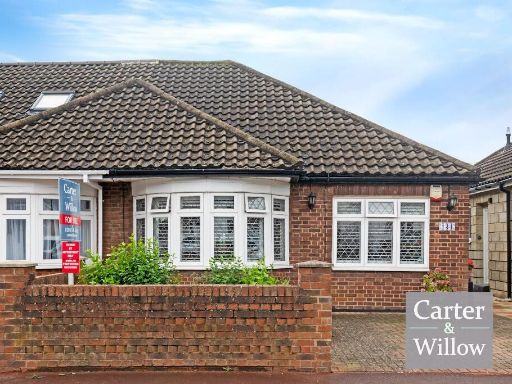 2 bedroom semi-detached bungalow for sale in Manor Road, Dagenham, RM10 — £425,000 • 2 bed • 1 bath • 867 ft²
2 bedroom semi-detached bungalow for sale in Manor Road, Dagenham, RM10 — £425,000 • 2 bed • 1 bath • 867 ft²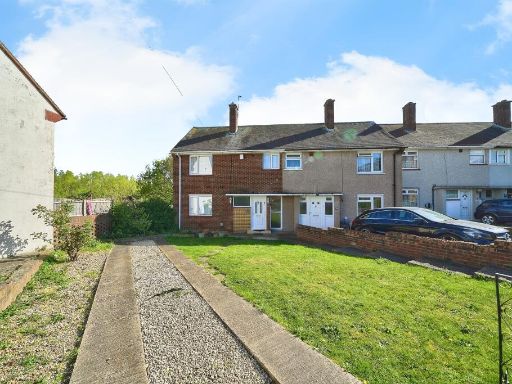 3 bedroom end of terrace house for sale in Manor Road, Dagenham, RM10 — £400,000 • 3 bed • 1 bath • 627 ft²
3 bedroom end of terrace house for sale in Manor Road, Dagenham, RM10 — £400,000 • 3 bed • 1 bath • 627 ft²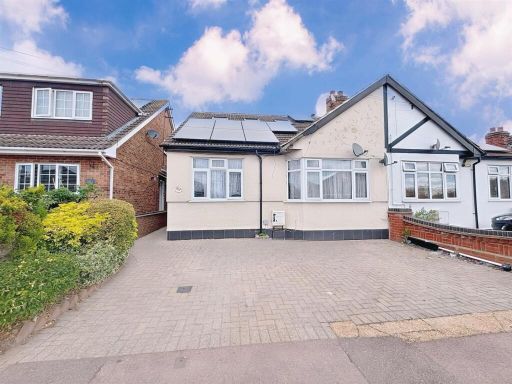 4 bedroom semi-detached bungalow for sale in Manor Road, Dagenham, RM10 — £550,000 • 4 bed • 2 bath • 1033 ft²
4 bedroom semi-detached bungalow for sale in Manor Road, Dagenham, RM10 — £550,000 • 4 bed • 2 bath • 1033 ft²