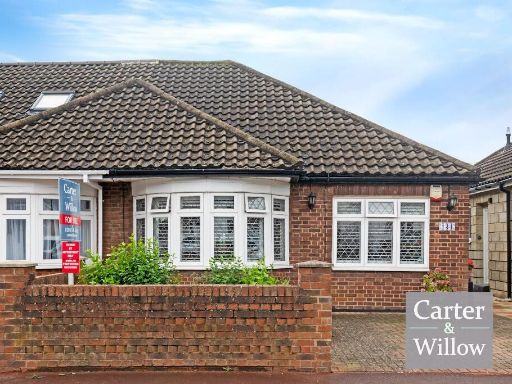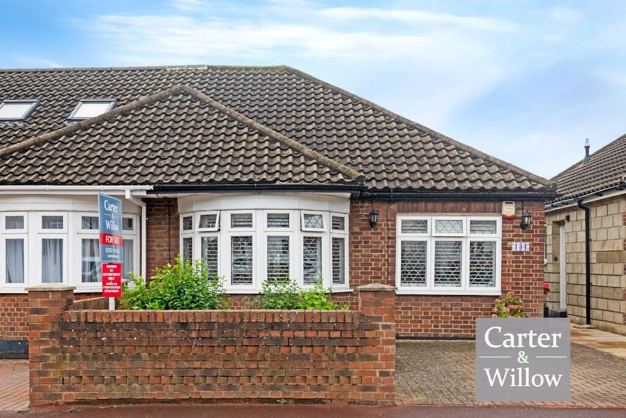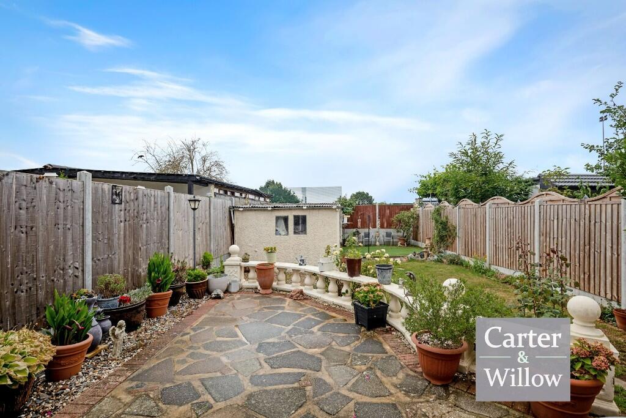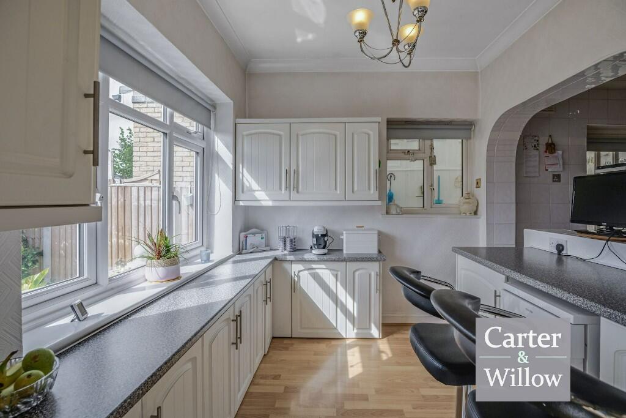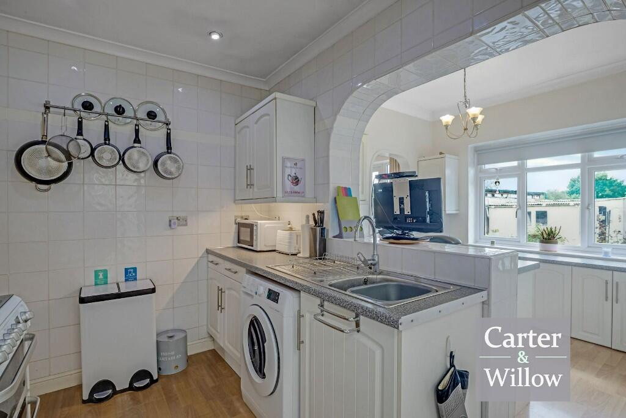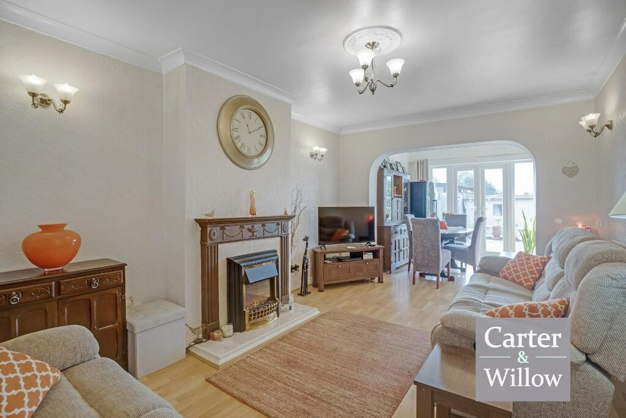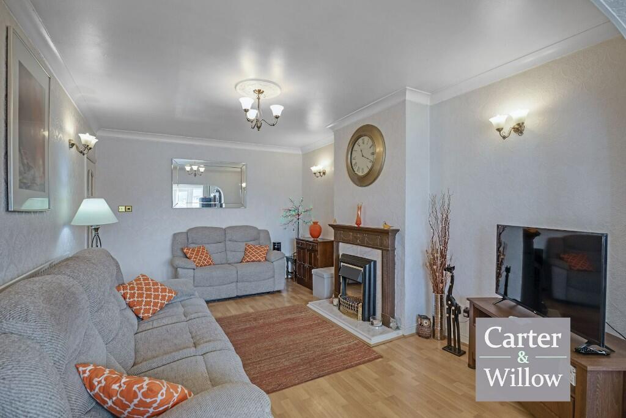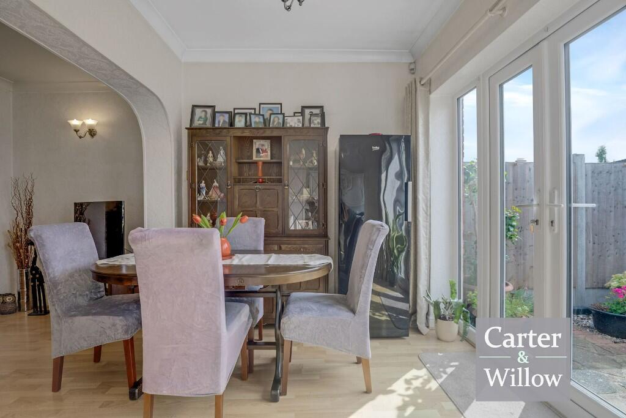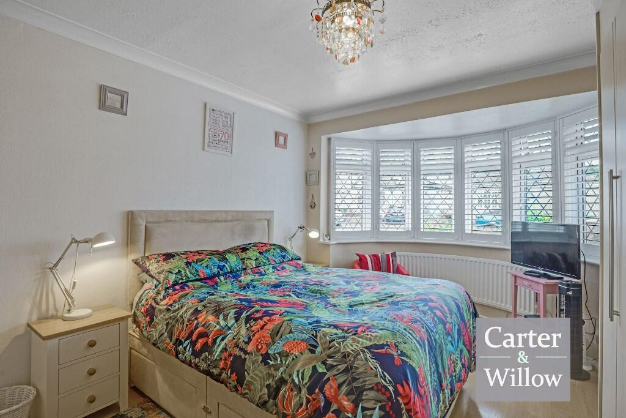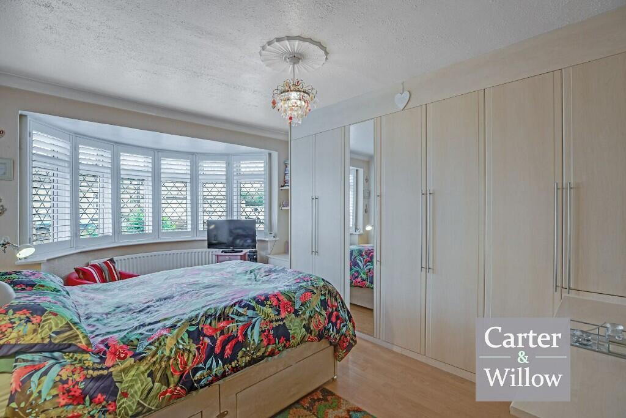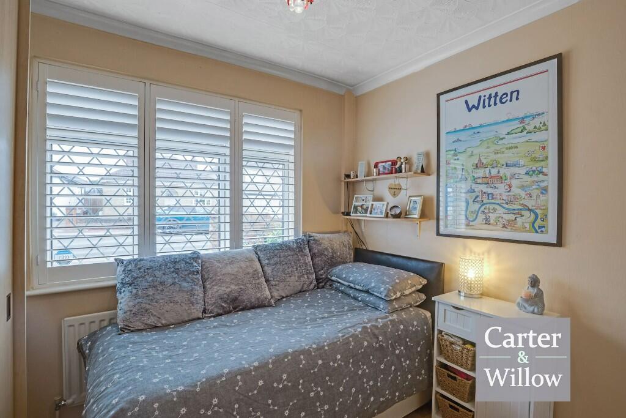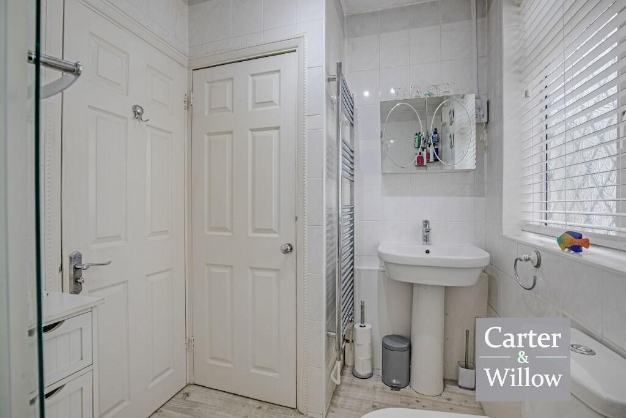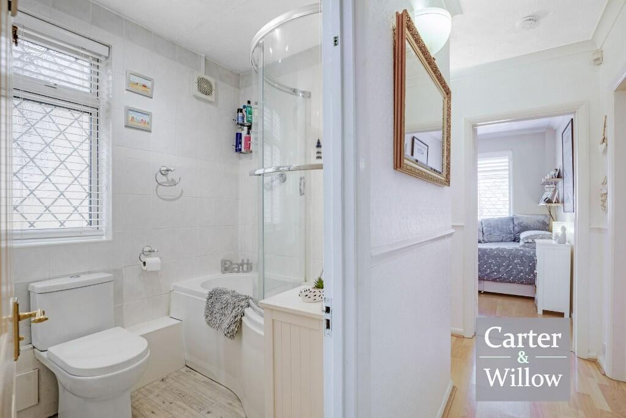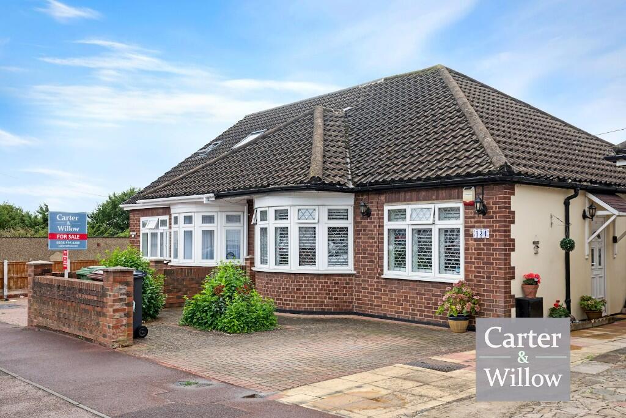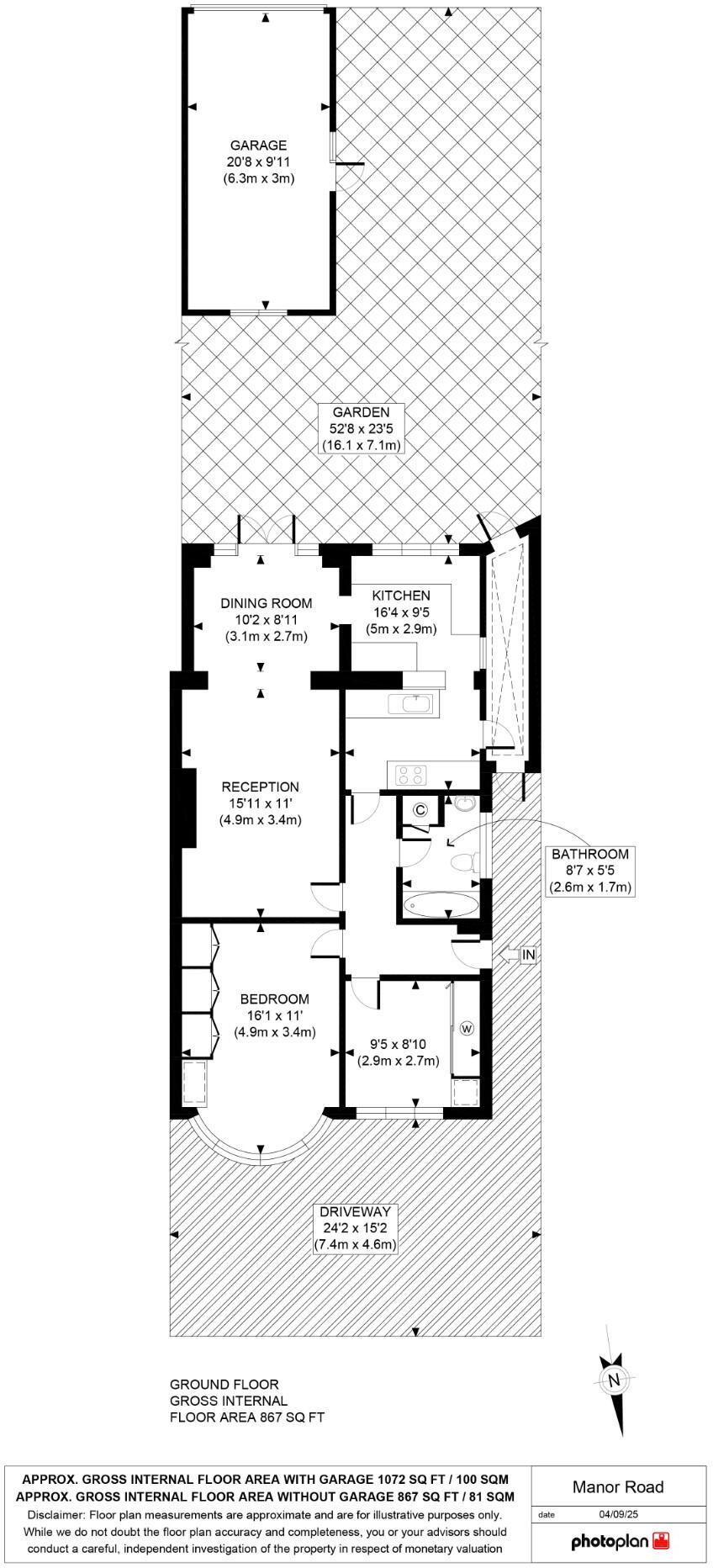- Semi-detached bungalow with single-floor living, approx 867 sq ft
- Private rear garden approx 52'8" x 23'5" with side access
- Driveway fits multiple vehicles; 20'8" x 9'11" garage to rear
- Through lounge plus separate kitchen/diner, good natural light
- Freehold; council tax band D; EPC rating D
- Solid brick walls likely uninsulated; potential energy upgrade needed
- Single bathroom only; limited bedroom count for larger families
- Area classified as deprived; consider long-term resale factors
A well-proportioned 2-bedroom semi-detached bungalow offering single-storey living and generous outdoor space in Manor Road, Dagenham. At about 867 sq ft the layout includes a through lounge and separate kitchen/diner, plus a private rear garden with side access and a long garage accessed from a rear lane — practical for families or those needing parking and storage. Gas central heating and double glazing are in place; the property is freehold and suits buyers wanting a ready-to-live-in home with scope to personalise.
Notable positives include off-street parking for several cars on a wide driveway, a long private garden (approx 52'8"), and easy public transport links with buses to Dagenham East (District Line) for direct city connections. Local amenities and several Good-rated primary and secondary schools are within reach, matching the area’s profile of commuters with young families.
Be frank about material points: the home dates from the 1930–49 period with solid brick walls likely without cavity insulation, an EPC of D, and a single bathroom — factors to consider for energy efficiency improvements or future modernisation. The wider area scores as relatively deprived, which may affect resale dynamics. Overall this bungalow is a practical, single-level family home with parking and outdoor space, offering clear potential for upgrading to improve comfort and value.




























