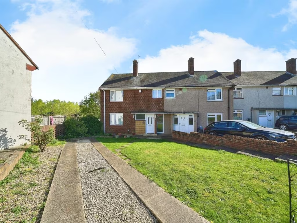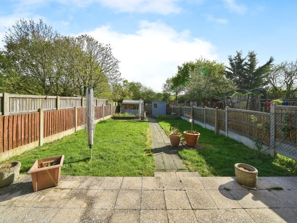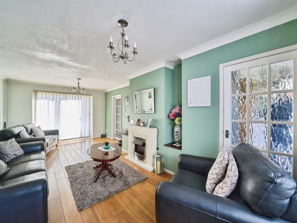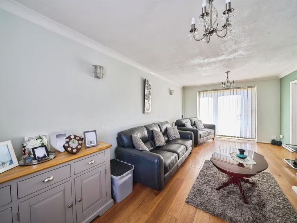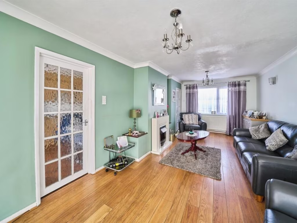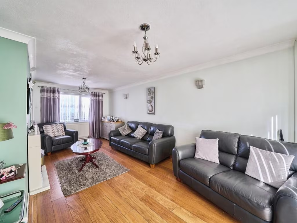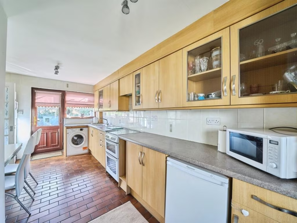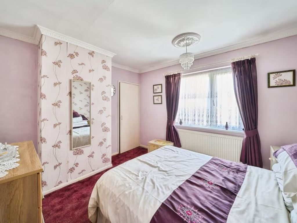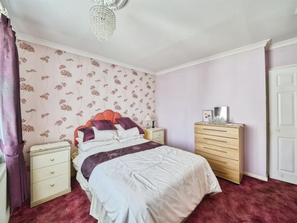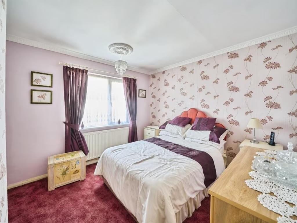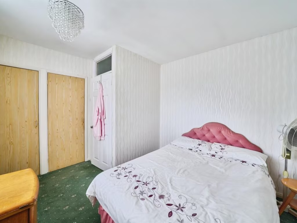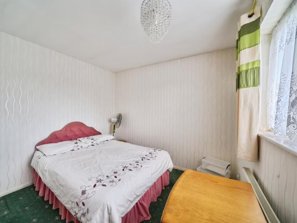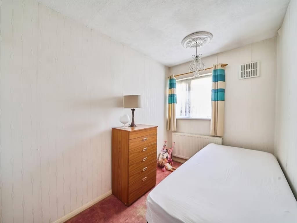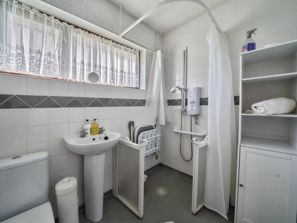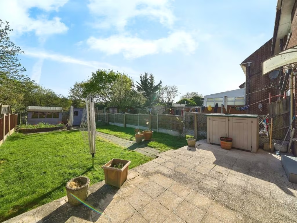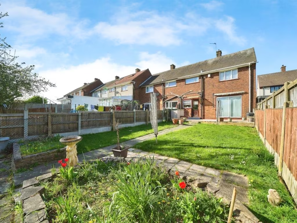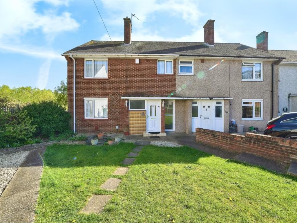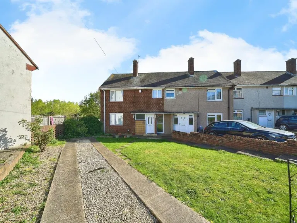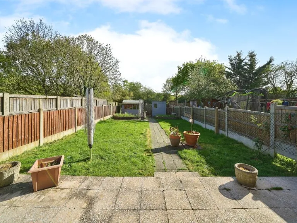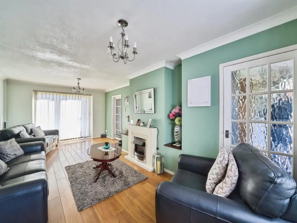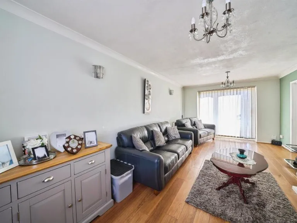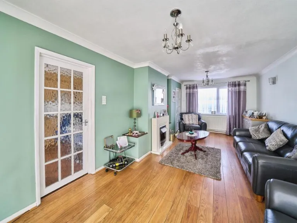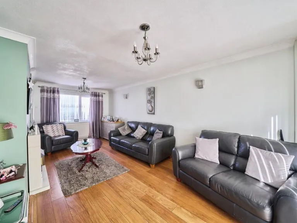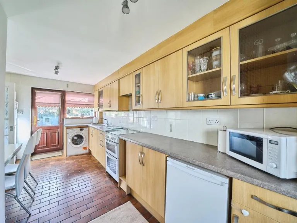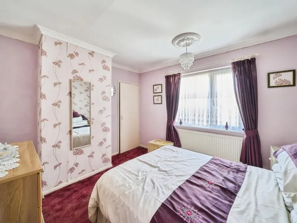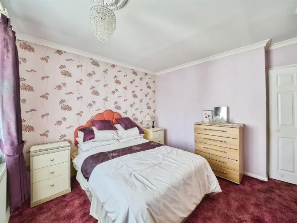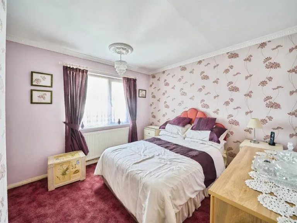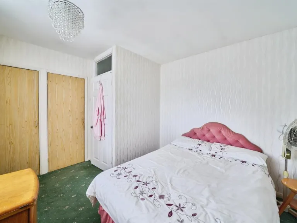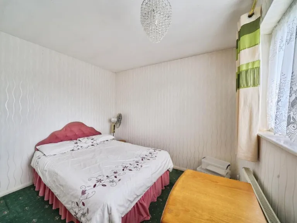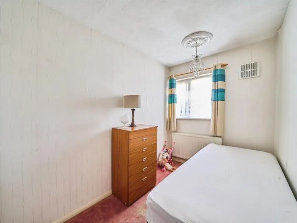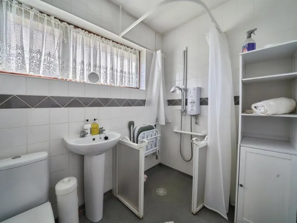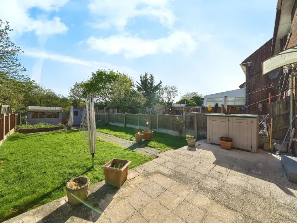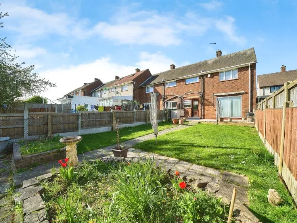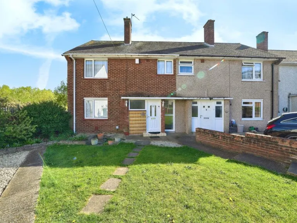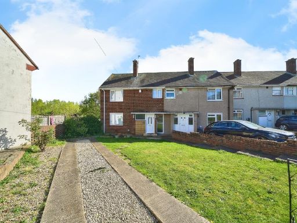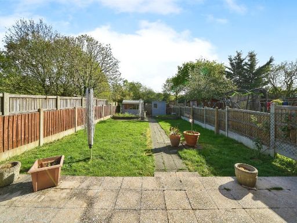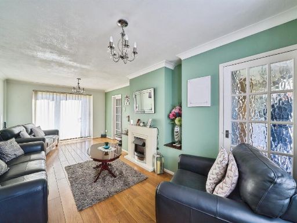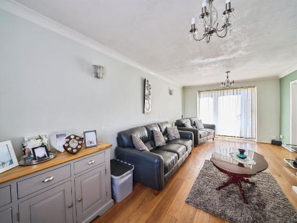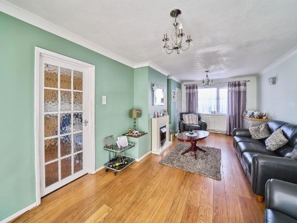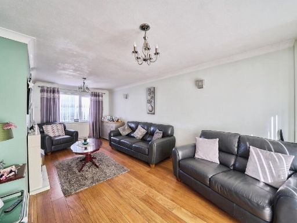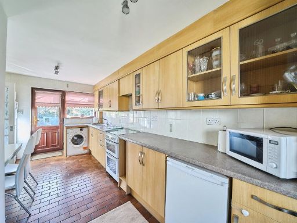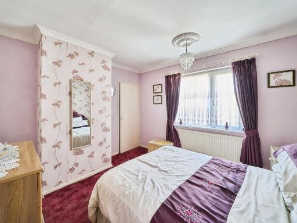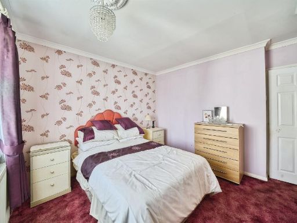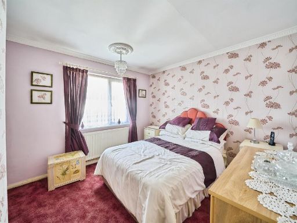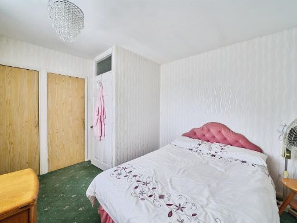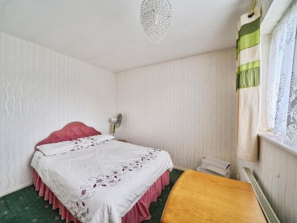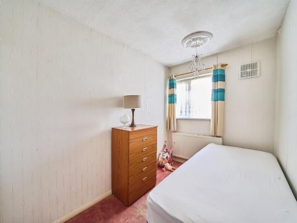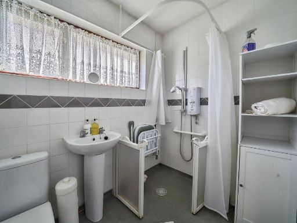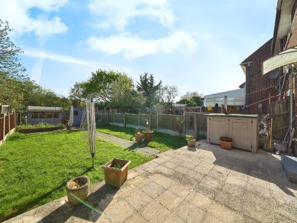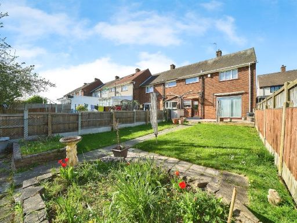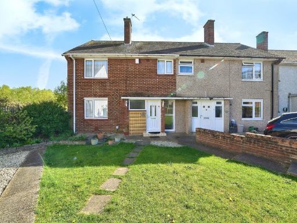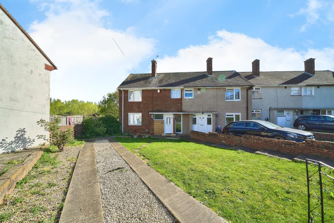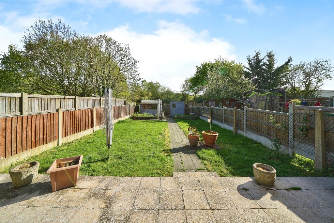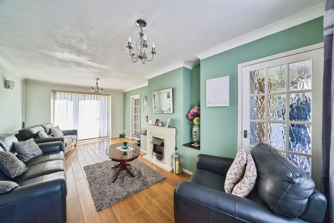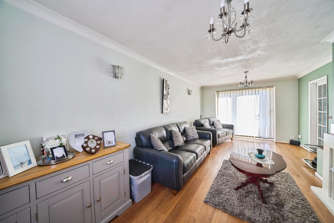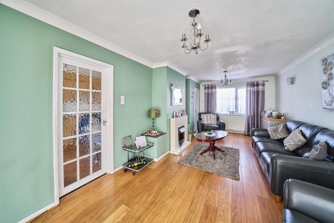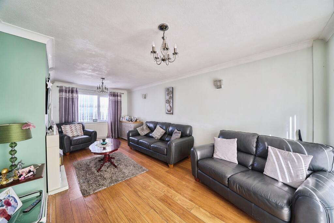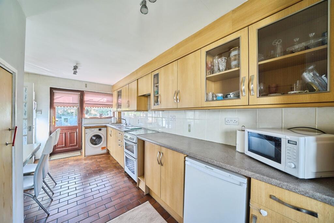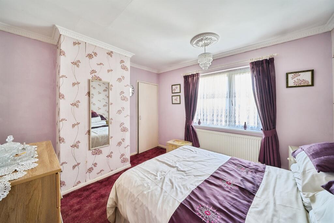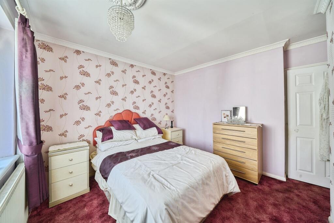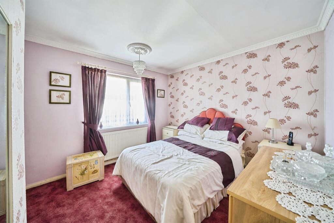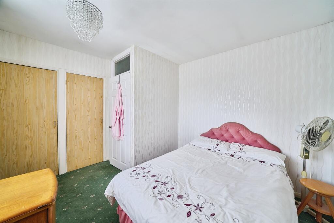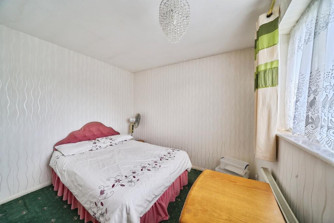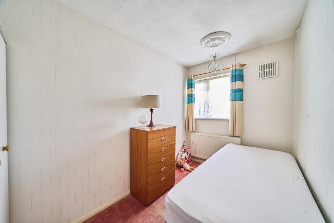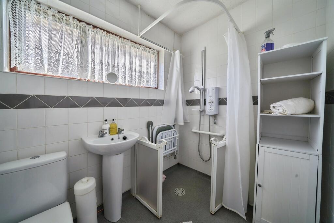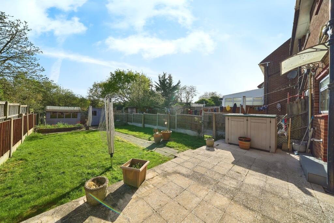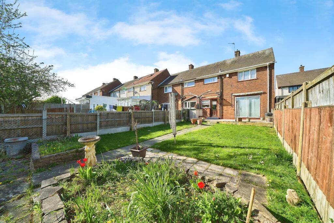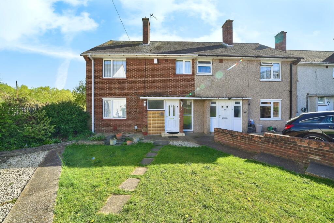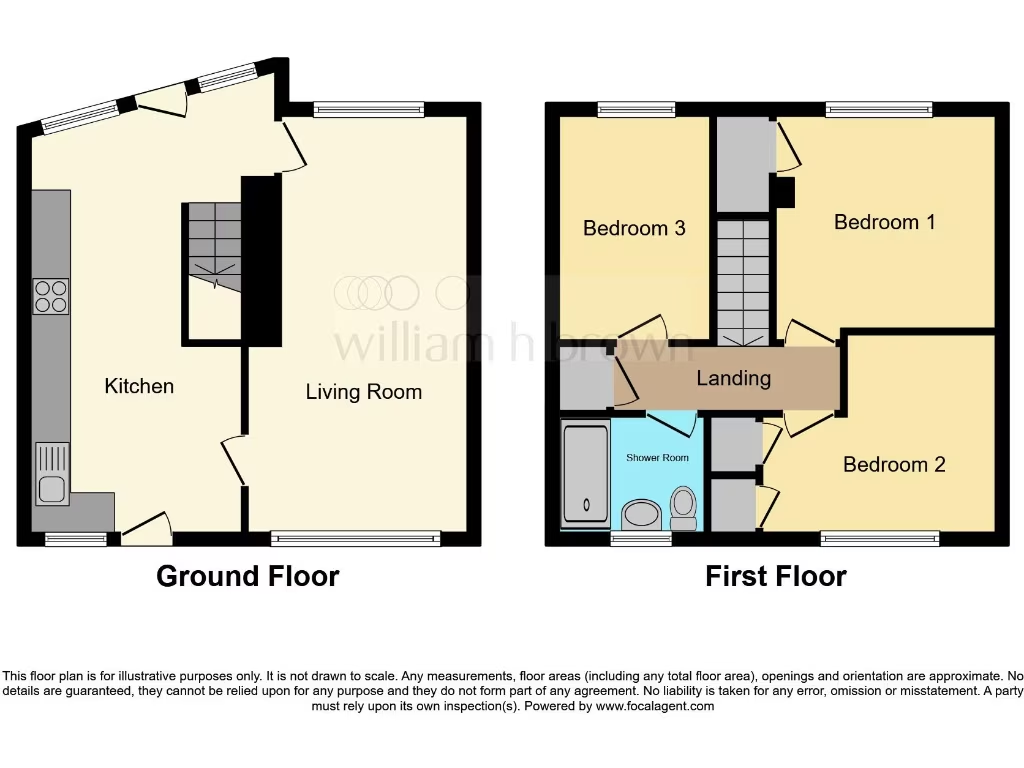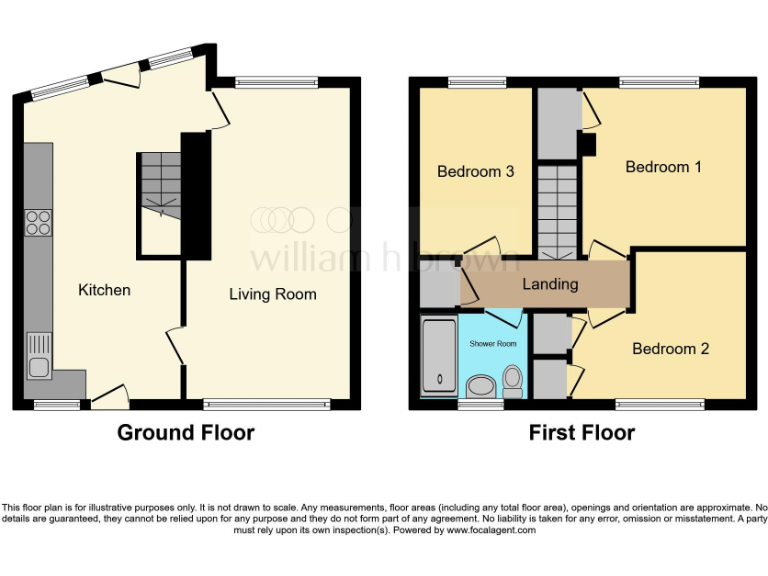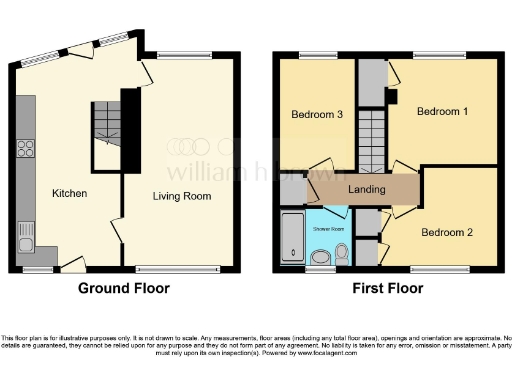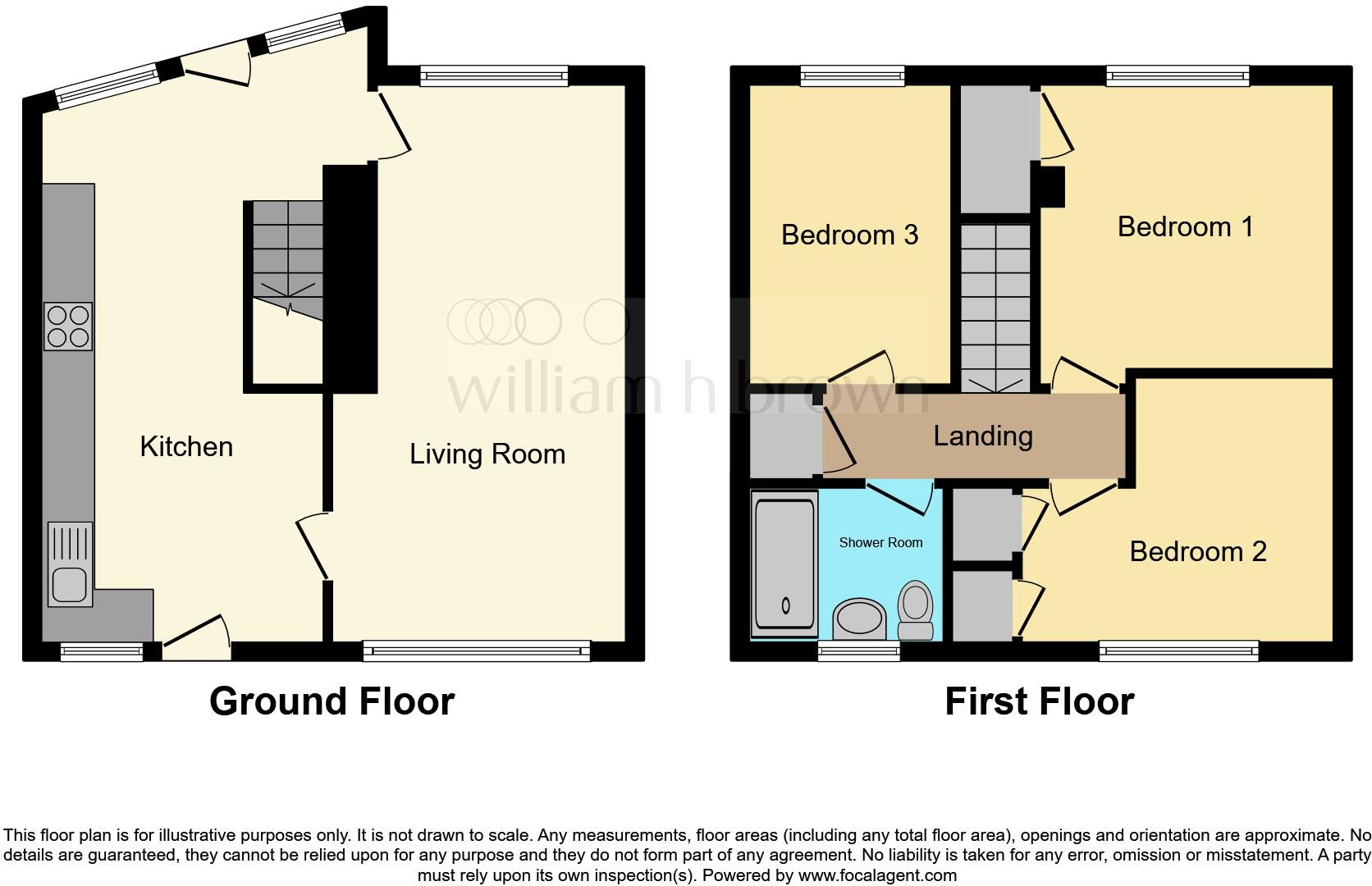Summary - Manor Road, Dagenham RM10 8BJ
3 bed 1 bath End of Terrace
Chain-free three-bed family home with driveway and gardens, close to schools and transport.
Chain-free freehold three-bedroom end-of-terrace
Driveway parking for multiple cars; front and rear gardens
Approx 627 sq ft; relatively compact family footprint
Single bathroom only; may need reconfiguration for larger families
Post-war build (1950s–66) with filled cavity walls
Double glazing present; install dates unknown
Sale subject to grant of probate — timings may vary
Area classed as deprived; crime level average
This chain-free, freehold three-bedroom end-of-terrace offers practical family living in Dagenham. The house sits on a decent plot with front and rear gardens plus driveway parking for multiple cars — a rare convenience in this area.
Inside, the layout is traditional and straightforward: a lounge, long kitchen, three bedrooms and a single bathroom across approximately 627 sq ft. The property has double glazing and mains gas central heating, and it will suit buyers seeking a comfortable home with scope to modernise and personalise. Expect typical post‑war construction from the 1950s–60s and straightforward cavity walls.
Important: the sale is subject to grant of probate, which may affect timescales. The house is in an area classed as deprived, so buyers should consider the wider socioeconomic context. Practical positives include fast broadband, excellent mobile signal and affordable council tax; the single bathroom and relatively small overall footprint mean the home may not suit larger families wanting more living space without reconfiguration.
This property will appeal to first-time buyers or growing families who value garden space, parking and a commuter-friendly location close to schools and transport links. A basic survey is recommended to confirm services and any refurbishment scope before purchase.
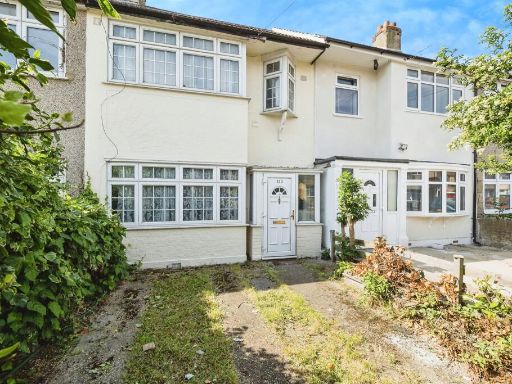 3 bedroom terraced house for sale in Western Avenue, DAGENHAM, RM10 — £375,000 • 3 bed • 1 bath • 862 ft²
3 bedroom terraced house for sale in Western Avenue, DAGENHAM, RM10 — £375,000 • 3 bed • 1 bath • 862 ft²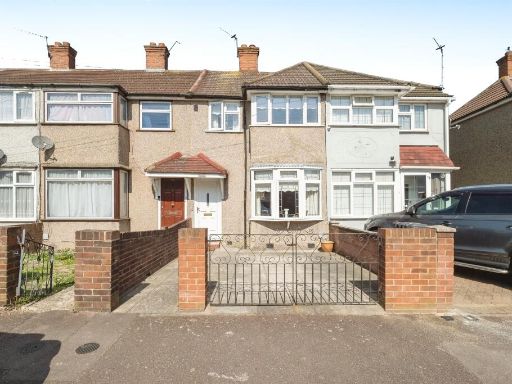 3 bedroom terraced house for sale in Oval Road North, Dagenham, RM10 — £350,000 • 3 bed • 1 bath • 840 ft²
3 bedroom terraced house for sale in Oval Road North, Dagenham, RM10 — £350,000 • 3 bed • 1 bath • 840 ft²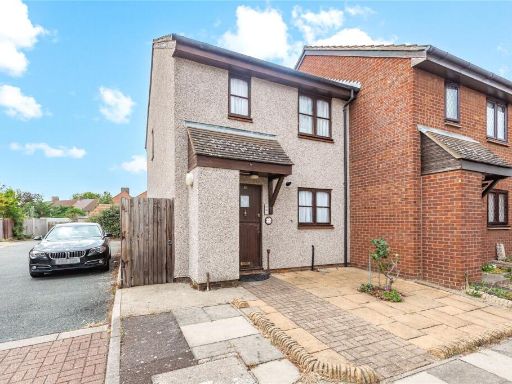 3 bedroom end of terrace house for sale in Page Close, Dagenham, RM9 — £375,000 • 3 bed • 1 bath • 803 ft²
3 bedroom end of terrace house for sale in Page Close, Dagenham, RM9 — £375,000 • 3 bed • 1 bath • 803 ft²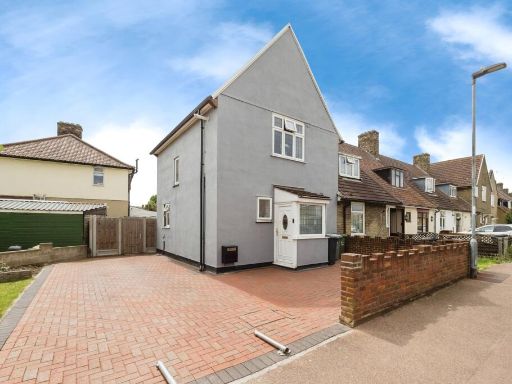 3 bedroom end of terrace house for sale in Blackborne Road, Dagenham, RM10 — £425,000 • 3 bed • 1 bath • 751 ft²
3 bedroom end of terrace house for sale in Blackborne Road, Dagenham, RM10 — £425,000 • 3 bed • 1 bath • 751 ft²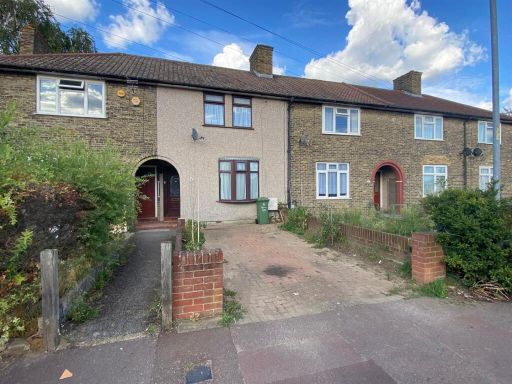 3 bedroom terraced house for sale in Coleman Road, Dagenham, RM9 — £380,000 • 3 bed • 1 bath • 862 ft²
3 bedroom terraced house for sale in Coleman Road, Dagenham, RM9 — £380,000 • 3 bed • 1 bath • 862 ft²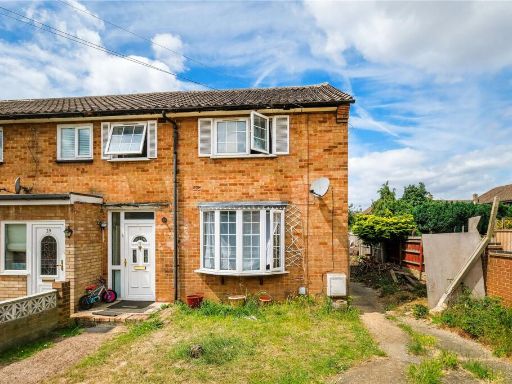 3 bedroom end of terrace house for sale in Braintree Road, Dagenham, RM10 — £425,000 • 3 bed • 1 bath • 806 ft²
3 bedroom end of terrace house for sale in Braintree Road, Dagenham, RM10 — £425,000 • 3 bed • 1 bath • 806 ft²