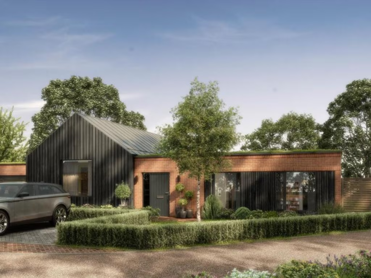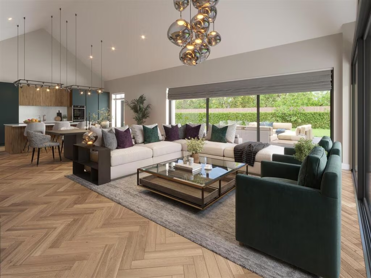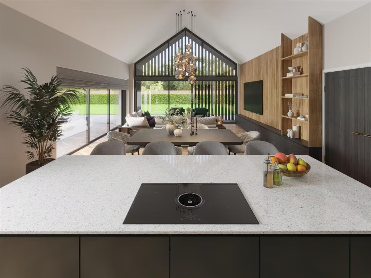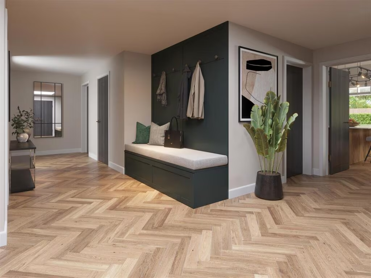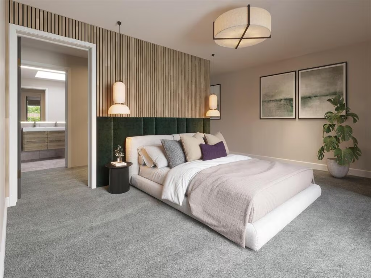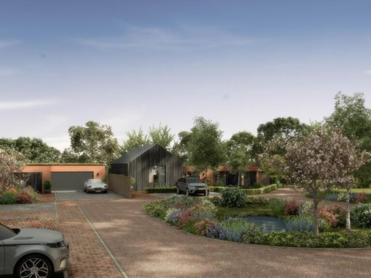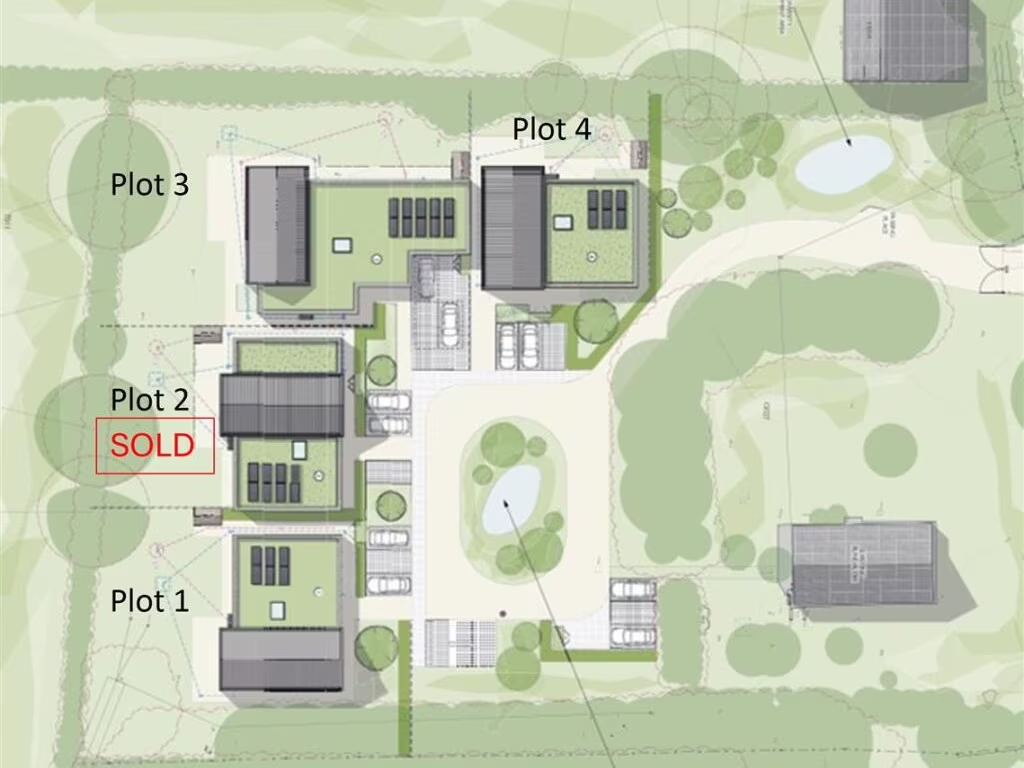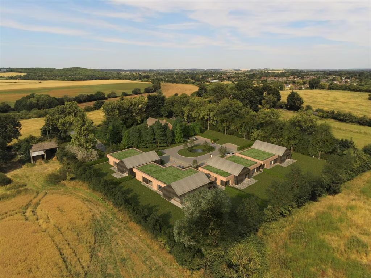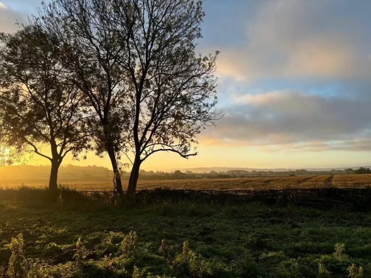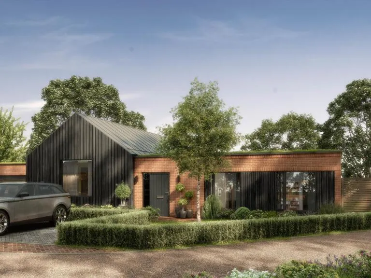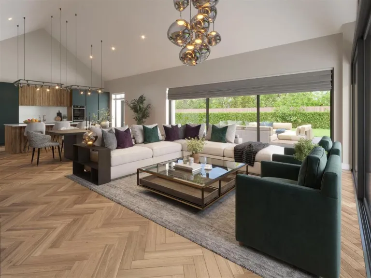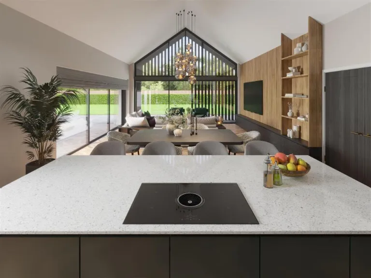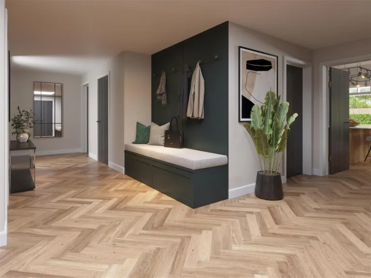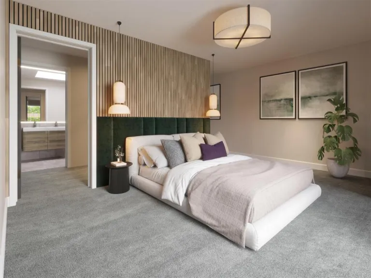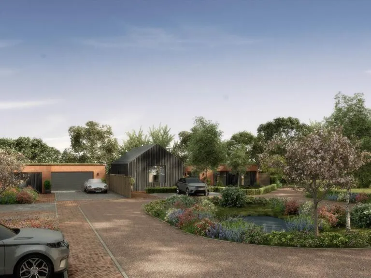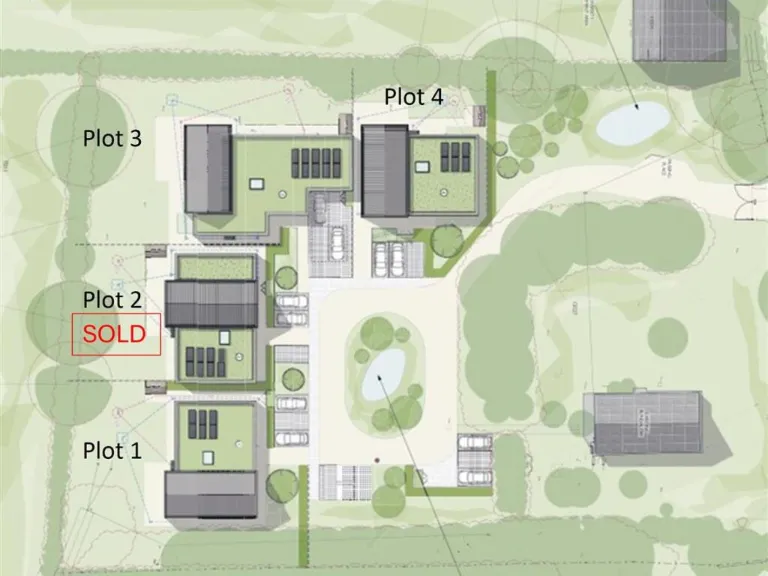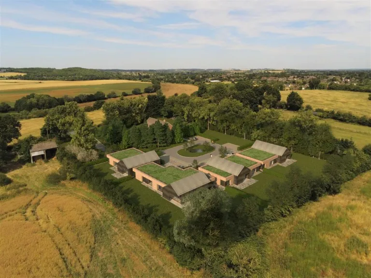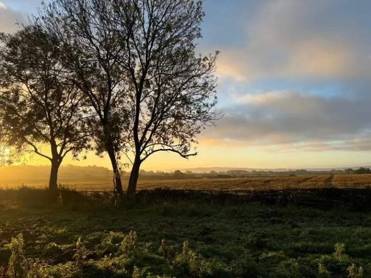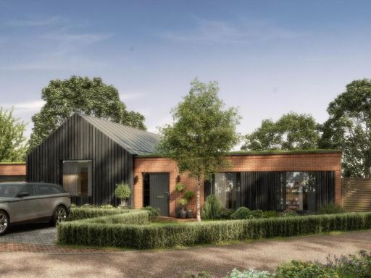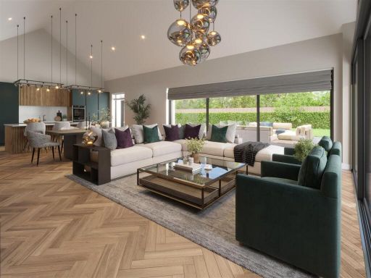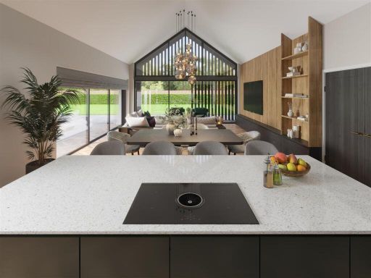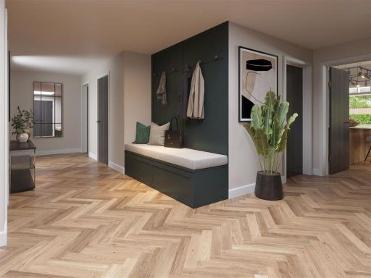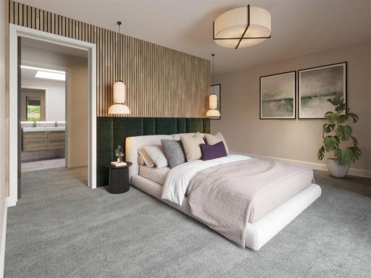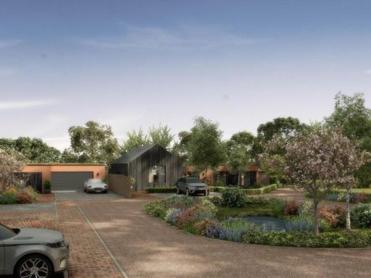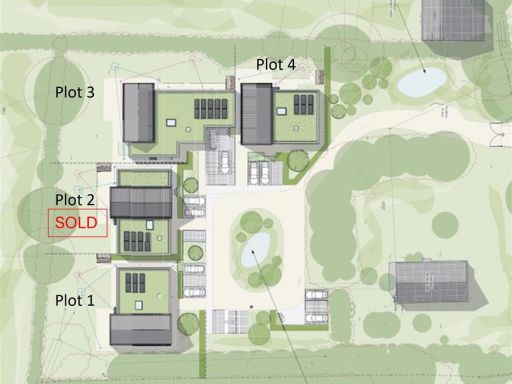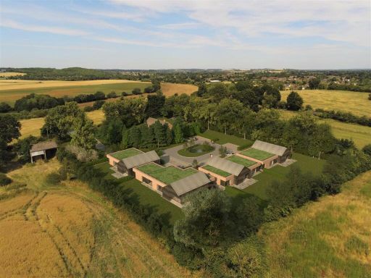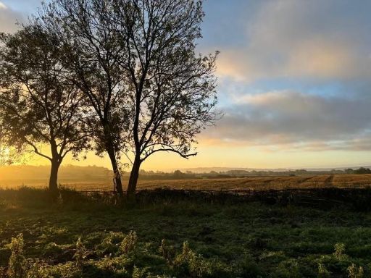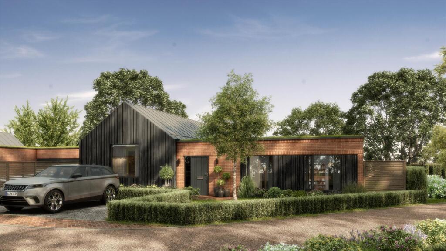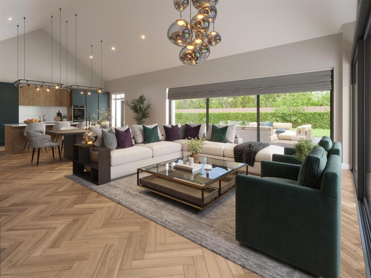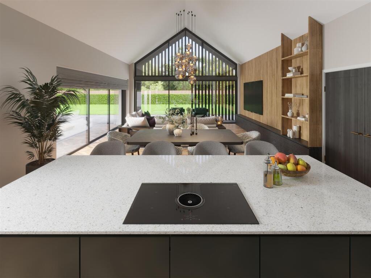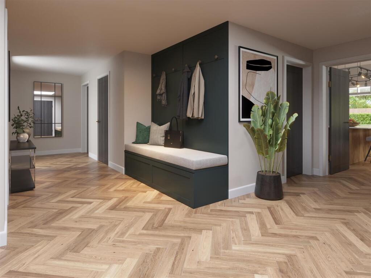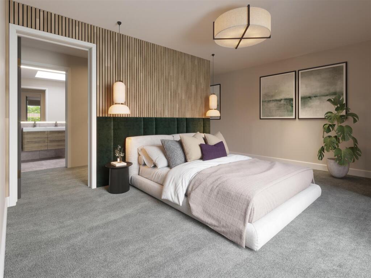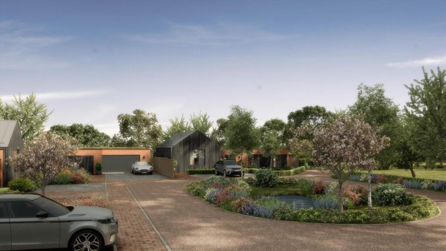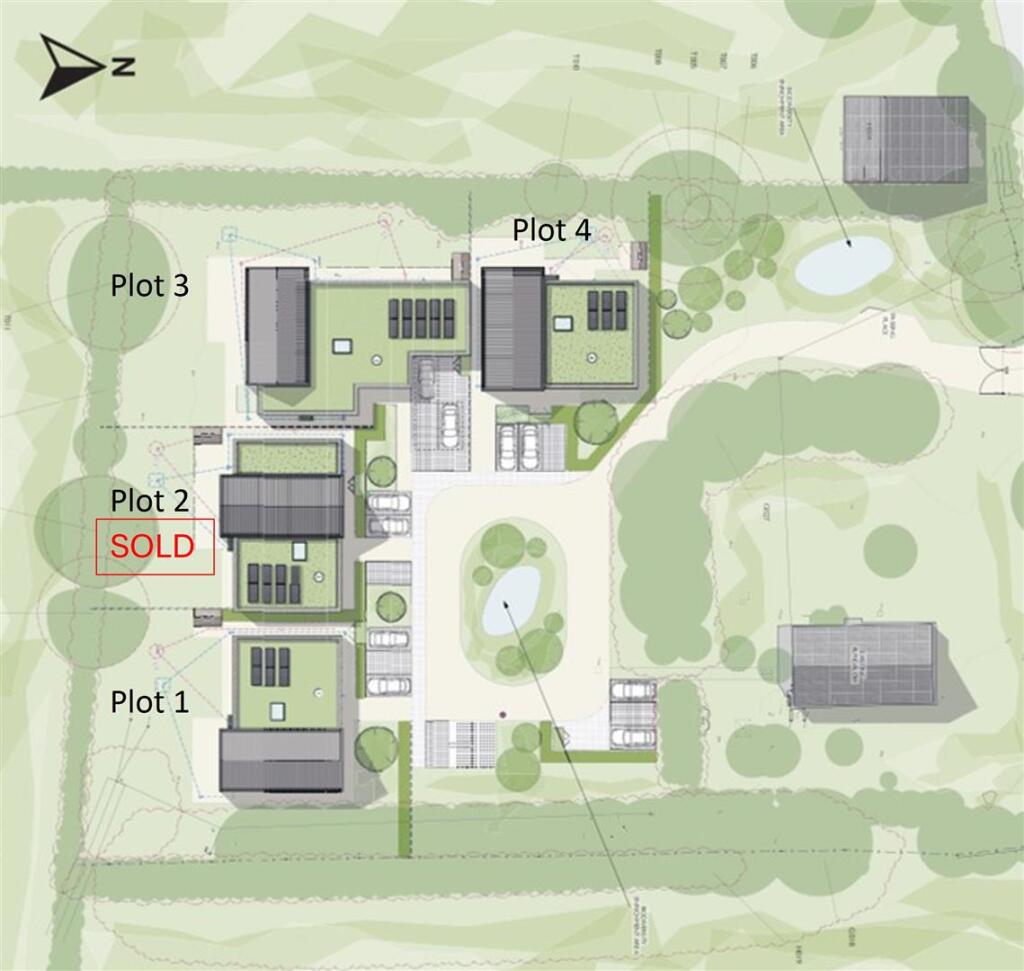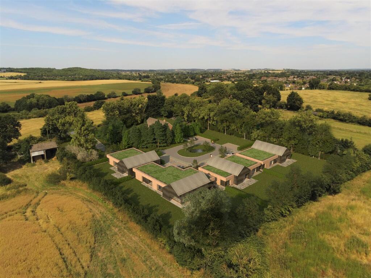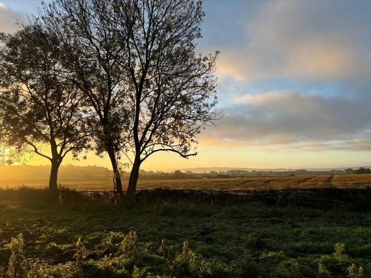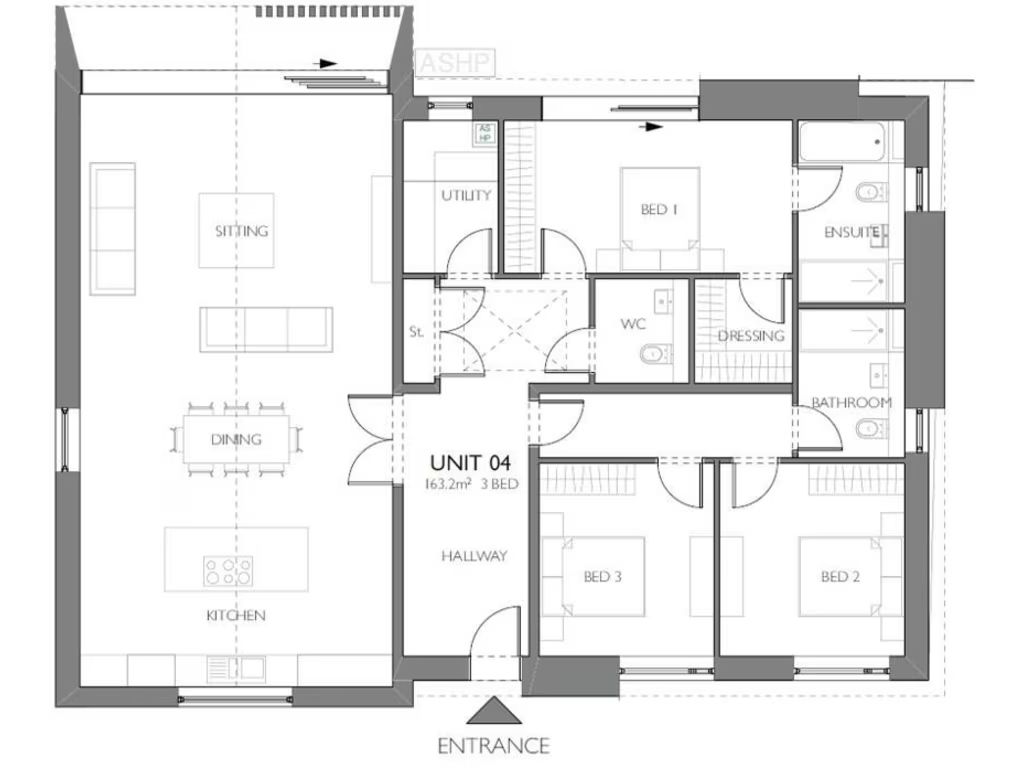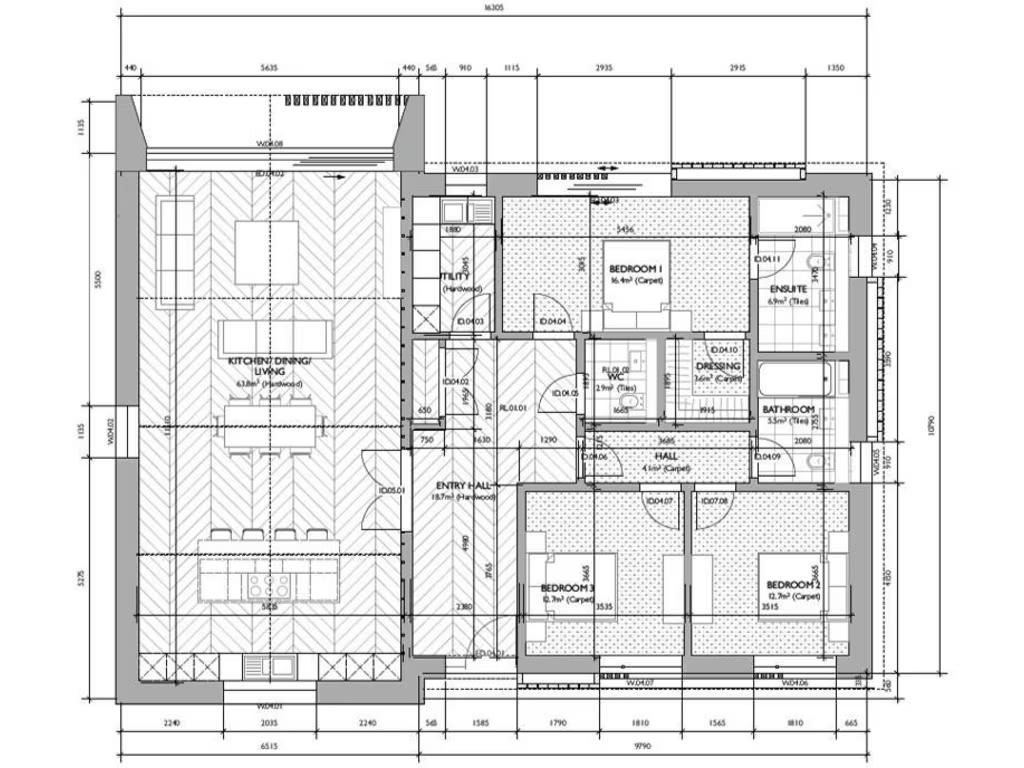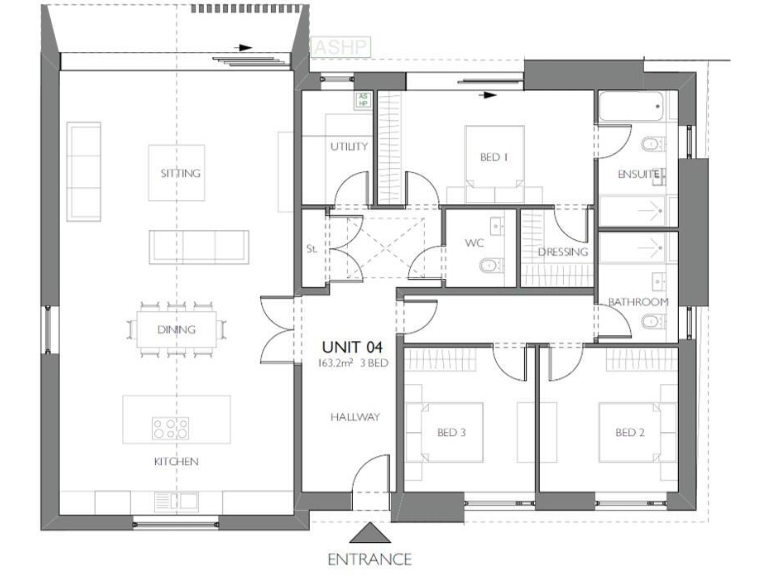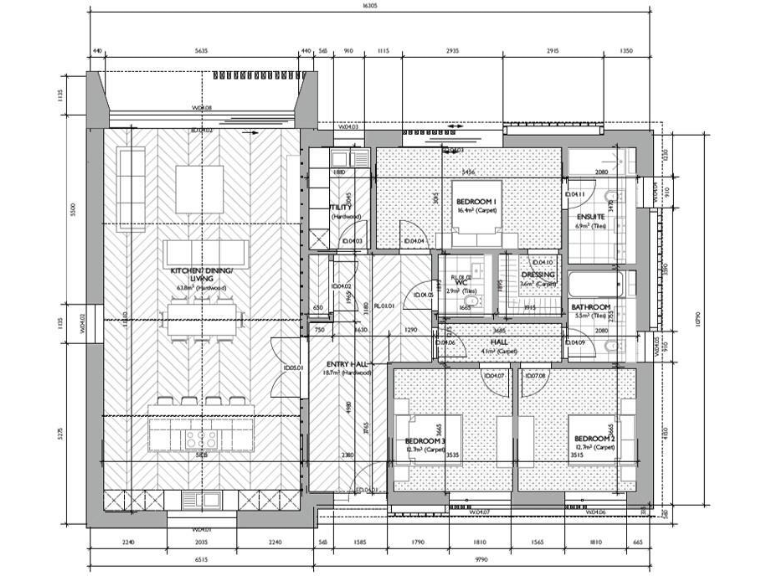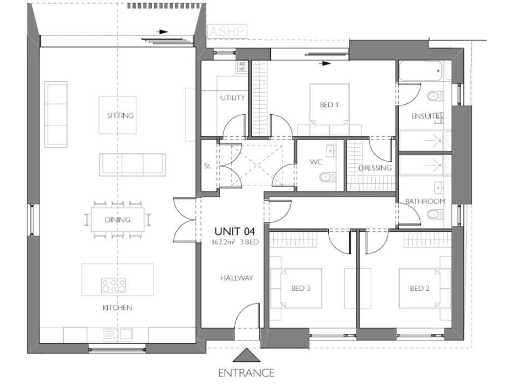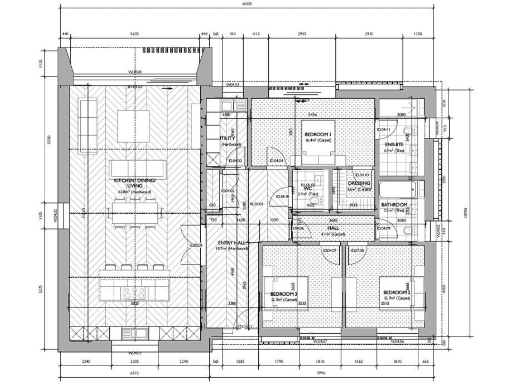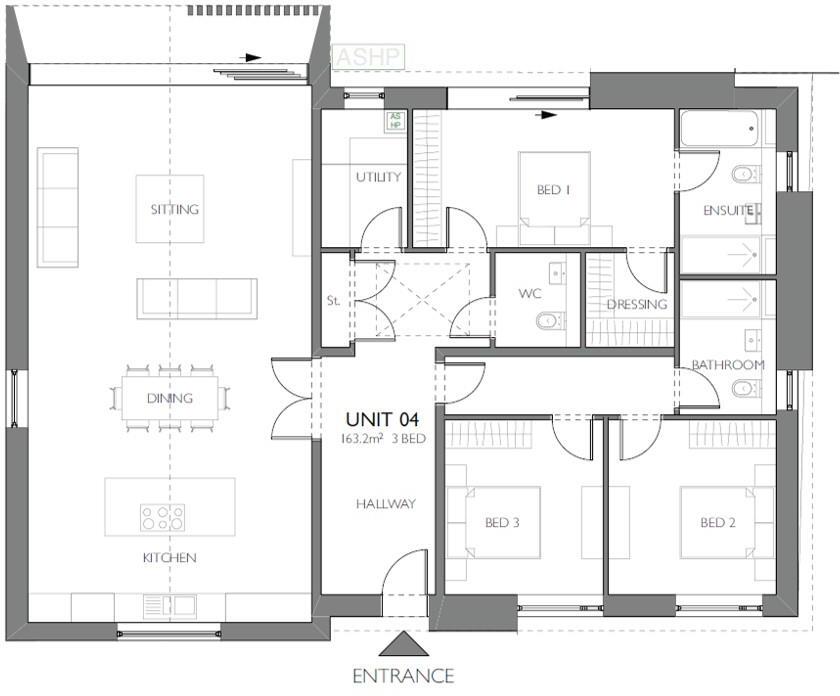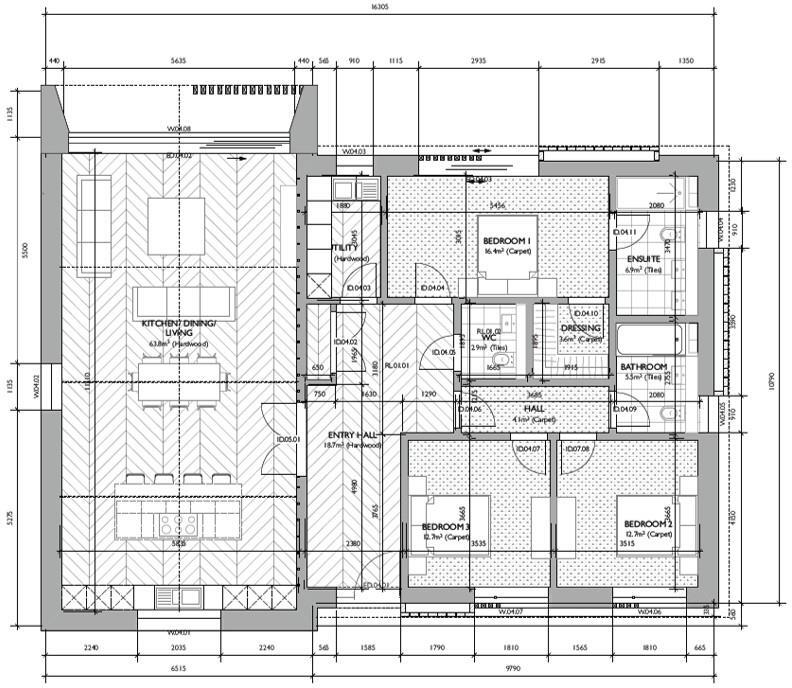Summary - HOME FARM, BARTON ROAD, STRATFORD-UPON-AVON, WELFORD ON AVON CV37 8HG
3 bed 2 bath Barn Conversion
Spacious energy‑efficient three‑bed barn conversion in historic village setting.
1,755 sq ft single‑storey barn conversion on a very large plot
Three double bedrooms; principal with ensuite and dressing area
High eco credentials: air‑source heat pump, A‑rated appliances
Underfloor heating throughout; LED lighting and PIR sensors
Aluminium sliding doors, high insulation, generous natural light
Garage parking; turfed front and rear gardens included
10‑year structural Buildzone warranty for new build peace of mind
Completion Autumn 2025; sold off‑plan — reserve before completion
A striking single‑storey barn conversion finished to a high specification, designed for modern family life in sought‑after Welford‑on‑Avon. The 1,755 sq ft layout places a generous open‑plan living, dining and kitchen at the heart of the home, with three double bedrooms including a principal suite with dressing area and ensuite. High‑quality finishes, aluminium sliding doors and large windows deliver bright living spaces and countryside views.
This new build includes strong eco credentials: A‑rated appliances, high insulation levels, LED lighting, PIR sensors and an air‑source heat pump driving thermostatically controlled underfloor heating. Externally the plot is very large with turfed gardens, patio, bespoke fencing and a garage for parking. A 10‑year structural warranty is provided for peace of mind.
Important practical notes: completion is anticipated Autumn 2025 and these homes are sold off‑plan, so purchasers should be comfortable reserving before completion. Services include a private sewerage treatment plant. As with most new developments, fitted appliances and systems will require independent testing on handover and some planting will mature over time.
Ideal for families seeking low‑maintenance, energy‑efficient living in a peaceful village setting close to Stratford‑upon‑Avon. The design and specification suit buyers who prefer turnkey contemporary living with long‑term running cost savings, though those seeking an established garden or immediate mature landscaping should allow time for grounds to settle.
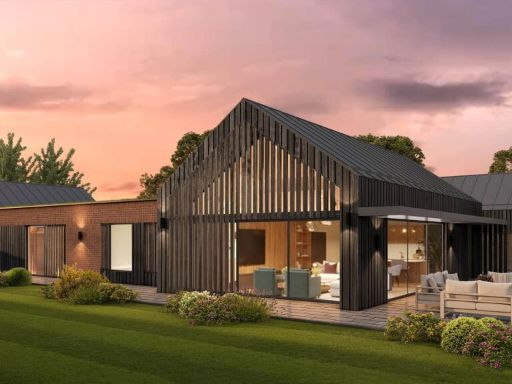 5 bedroom barn conversion for sale in Home Farm Barns, Barton Road, Welford On Avon, Stratford-Upon-Avon, CV37 — £1,250,000 • 5 bed • 3 bath • 2555 ft²
5 bedroom barn conversion for sale in Home Farm Barns, Barton Road, Welford On Avon, Stratford-Upon-Avon, CV37 — £1,250,000 • 5 bed • 3 bath • 2555 ft²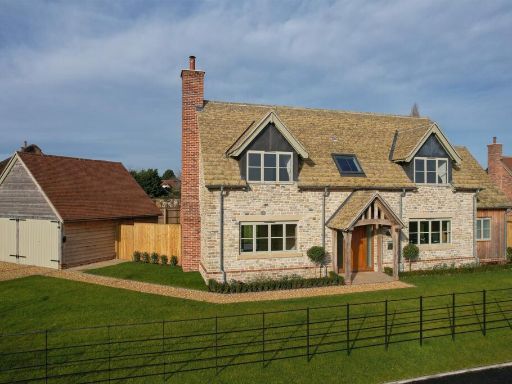 4 bedroom detached house for sale in Williams Orchard, Duck Lane, Welford On Avon, CV37 — £1,295,000 • 4 bed • 3 bath • 2350 ft²
4 bedroom detached house for sale in Williams Orchard, Duck Lane, Welford On Avon, CV37 — £1,295,000 • 4 bed • 3 bath • 2350 ft²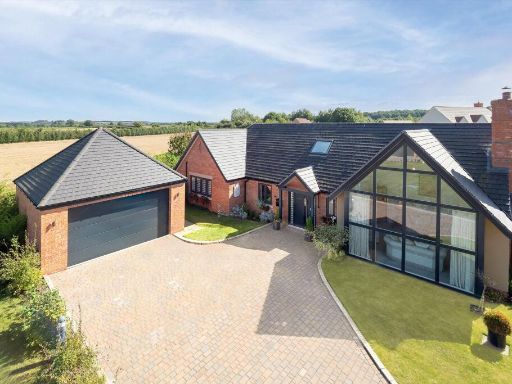 3 bedroom bungalow for sale in Milcote Close, Welford on Avon, Warwickshire, CV37 — £999,500 • 3 bed • 3 bath • 2533 ft²
3 bedroom bungalow for sale in Milcote Close, Welford on Avon, Warwickshire, CV37 — £999,500 • 3 bed • 3 bath • 2533 ft²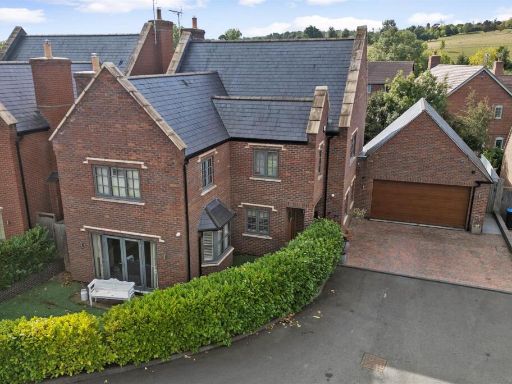 4 bedroom detached house for sale in Elizabeth Close, Welford On Avon, Stratford-upon-Avon, CV37 — £850,000 • 4 bed • 3 bath • 2368 ft²
4 bedroom detached house for sale in Elizabeth Close, Welford On Avon, Stratford-upon-Avon, CV37 — £850,000 • 4 bed • 3 bath • 2368 ft²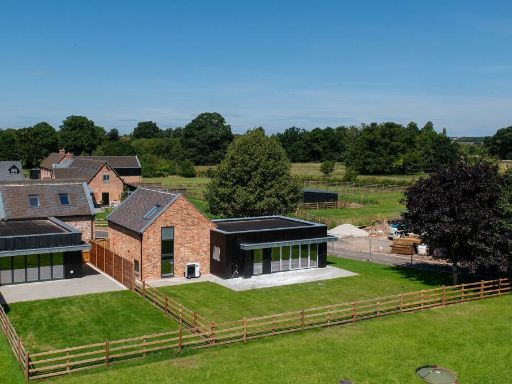 3 bedroom detached house for sale in Stratford Road, Wellesbourne, Warwickshire, CV35., CV35 — £675,000 • 3 bed • 2 bath • 1196 ft²
3 bedroom detached house for sale in Stratford Road, Wellesbourne, Warwickshire, CV35., CV35 — £675,000 • 3 bed • 2 bath • 1196 ft²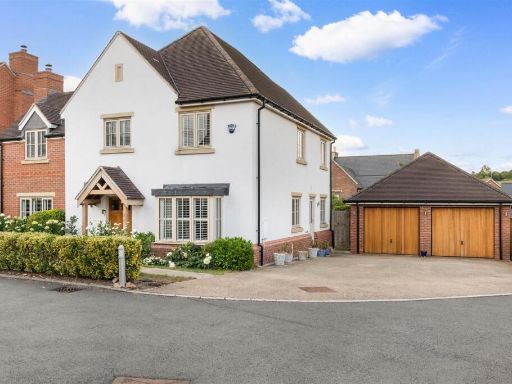 3 bedroom detached house for sale in Badgers Close, Welford On Avon, Stratford-Upon-Avon, CV37 — £750,000 • 3 bed • 3 bath • 2089 ft²
3 bedroom detached house for sale in Badgers Close, Welford On Avon, Stratford-Upon-Avon, CV37 — £750,000 • 3 bed • 3 bath • 2089 ft²