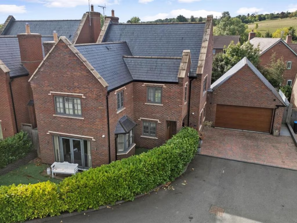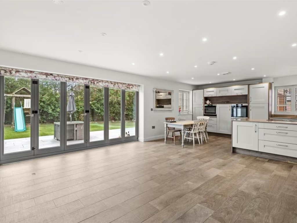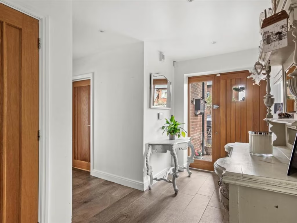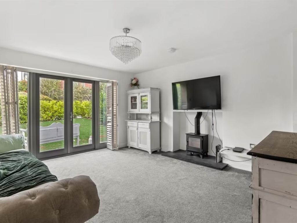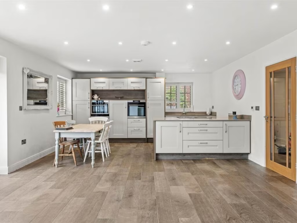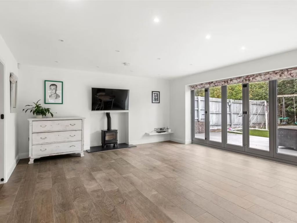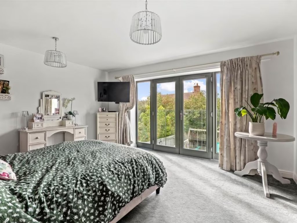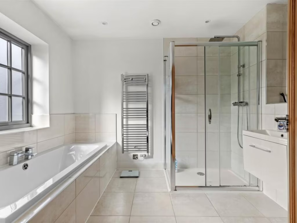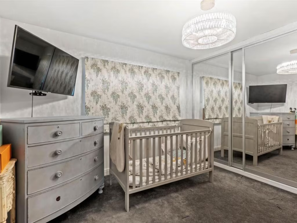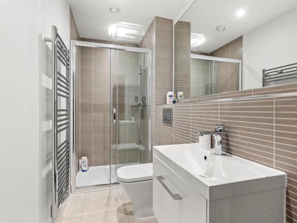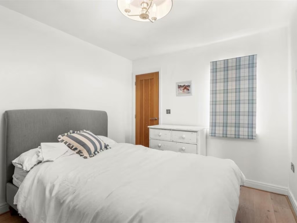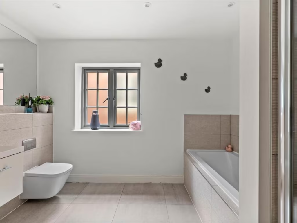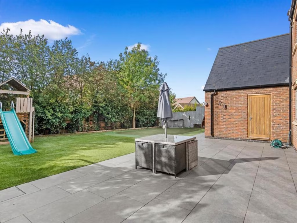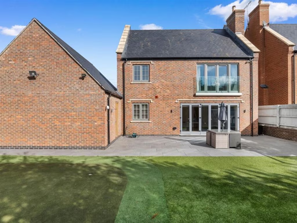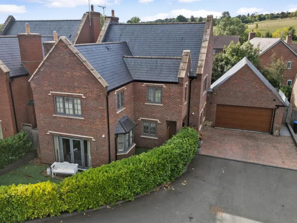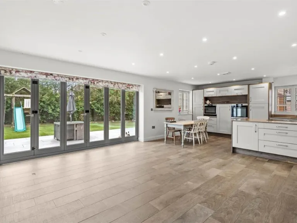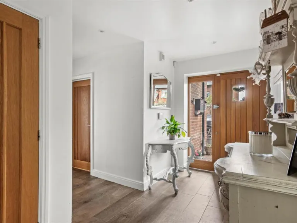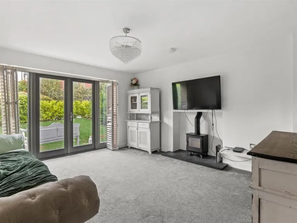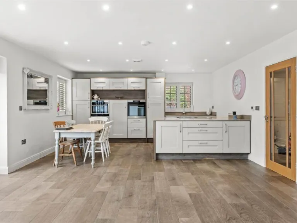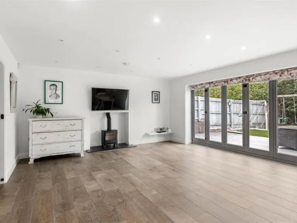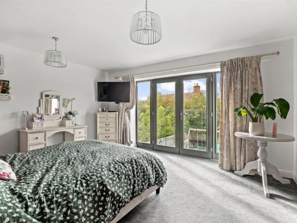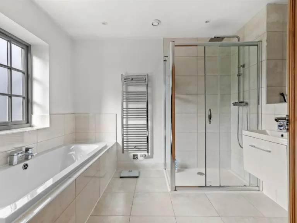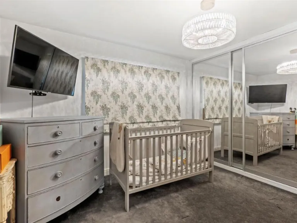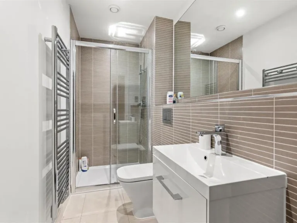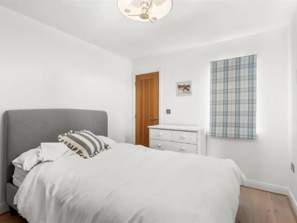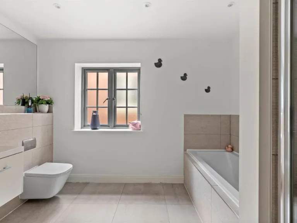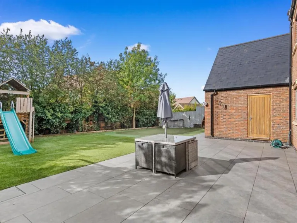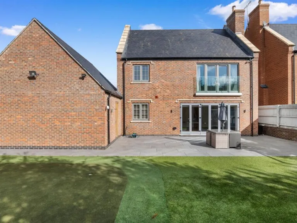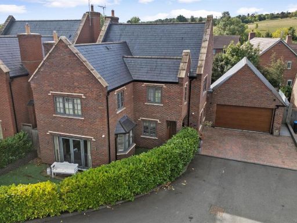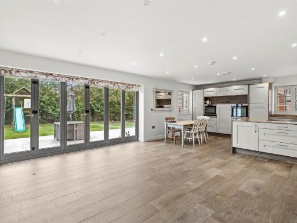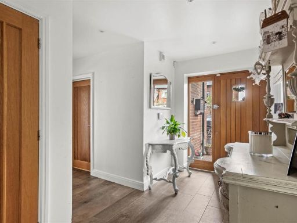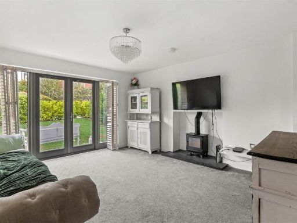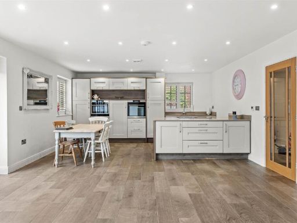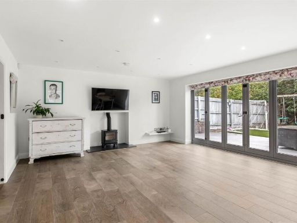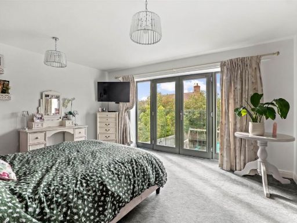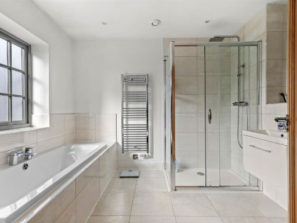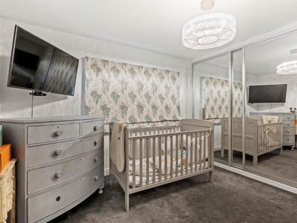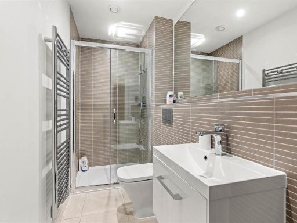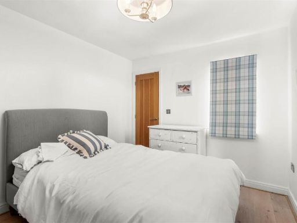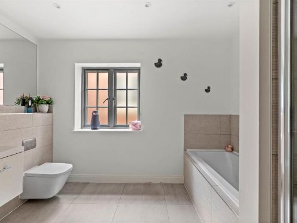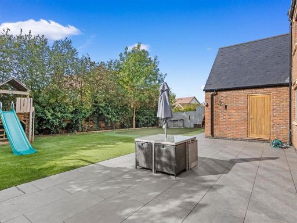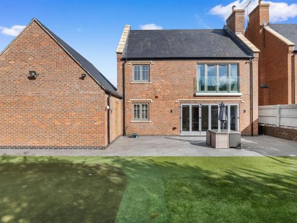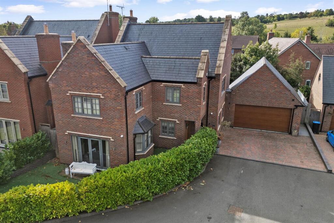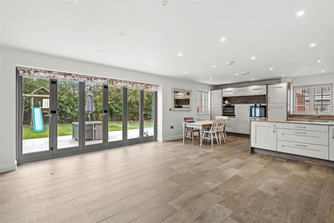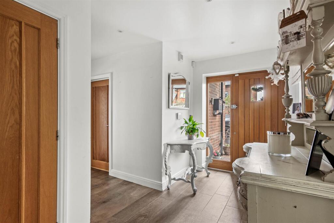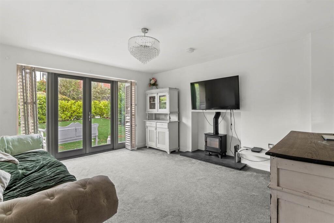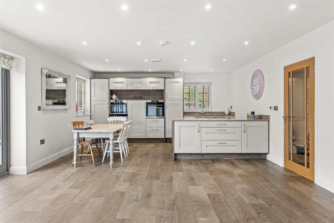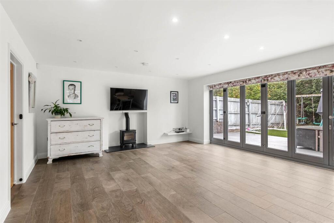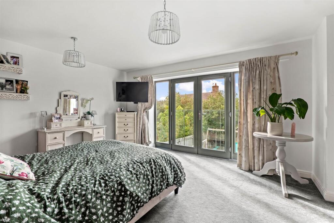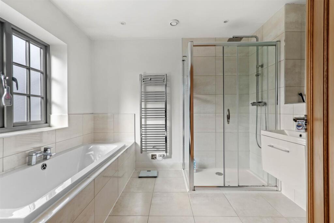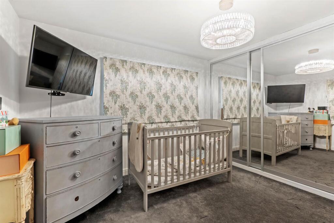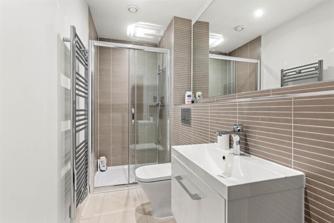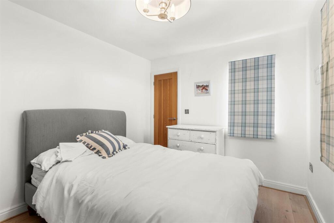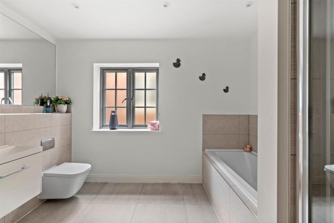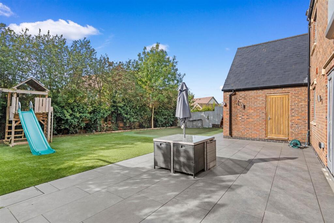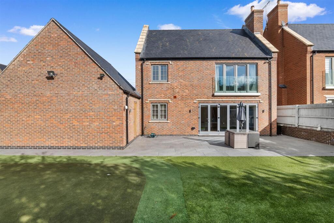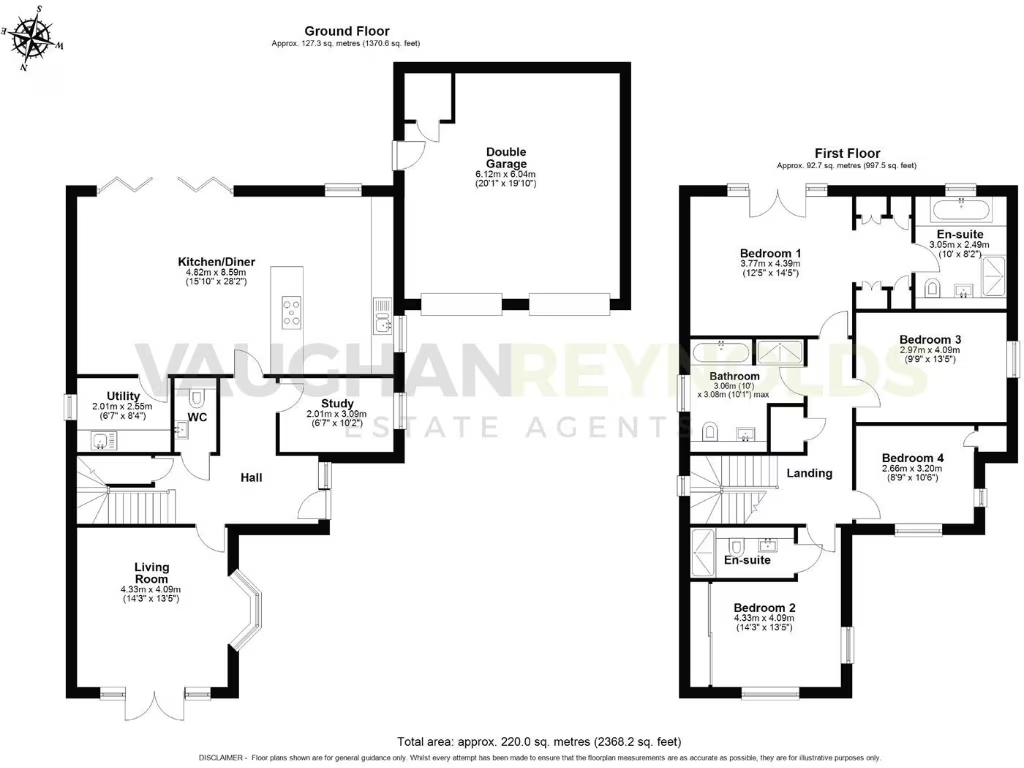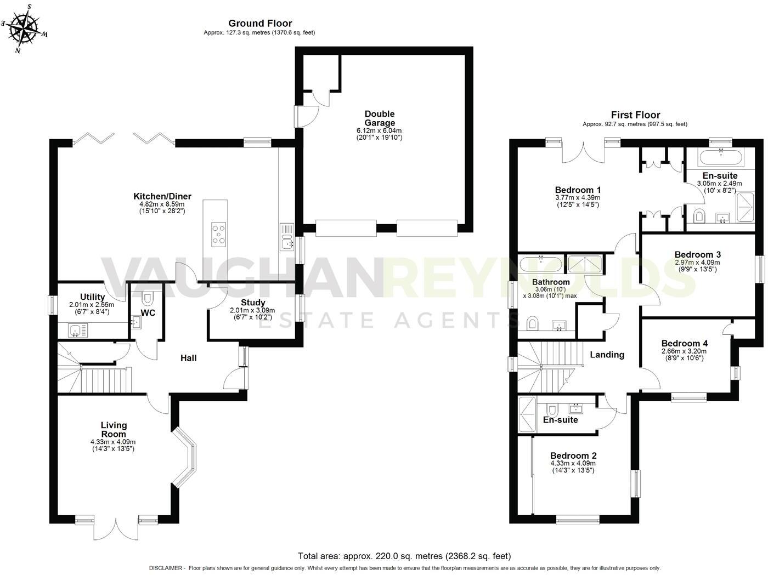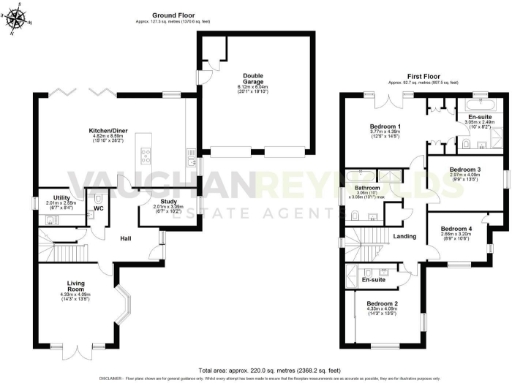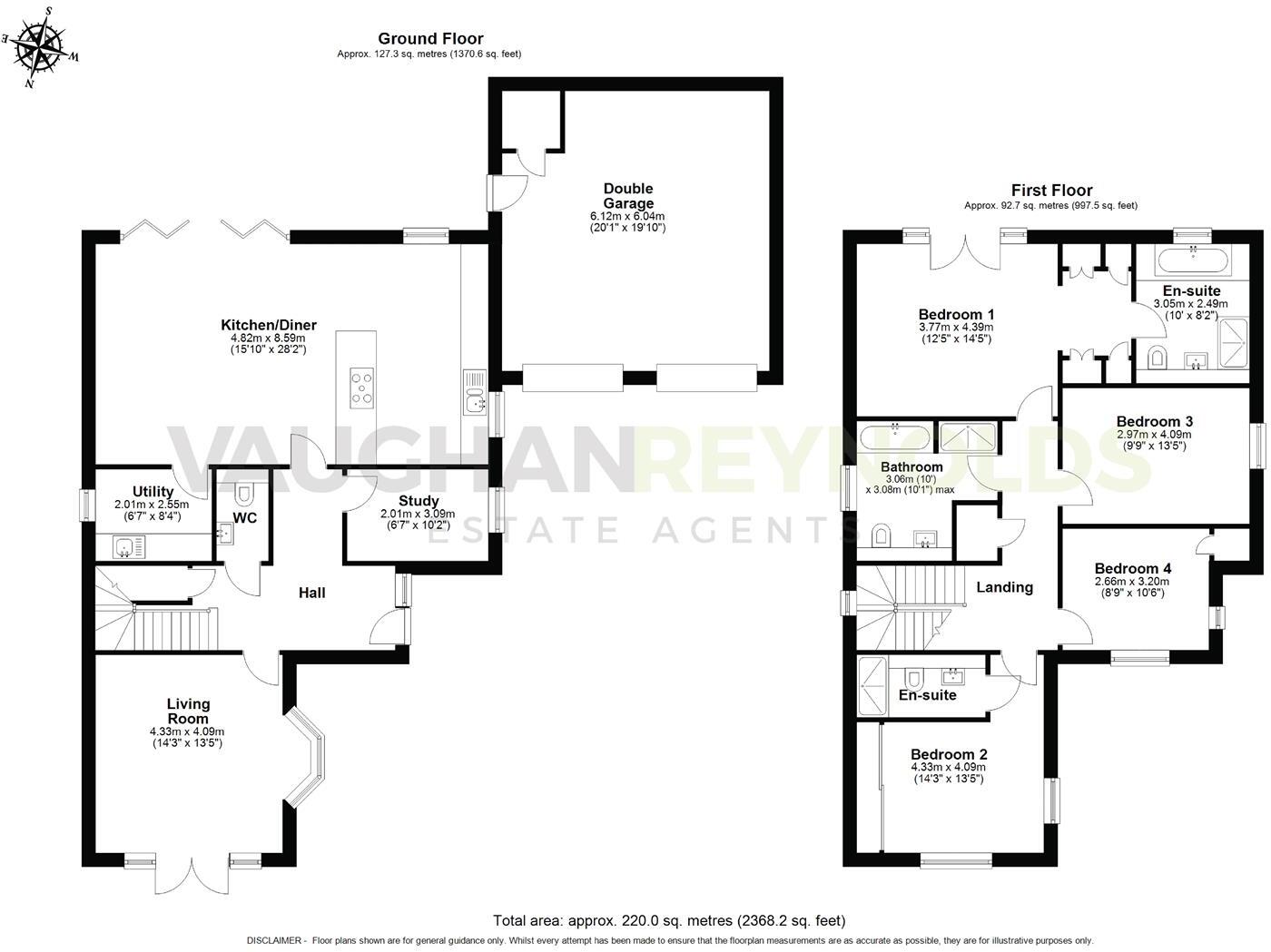Summary - Woodcroft House, Elizabeth Close, Welford on Avon CV37 8FF
4 bed 3 bath Detached
Contemporary four-bedroom detached home with double garage and low-maintenance gardens in sought-after village..
- Built in 2018 with remaining NHBC warranty
- Large open-plan kitchen/dining with bi-fold doors
- Principal bedroom with dressing area, en-suite and Juliet balcony
- Double garage with electric doors and driveway parking
- Ground-source/air-source electric heating; low-carbon but electricity-fuelled
- Landscaped low-maintenance garden with artificial lawn and terrace
- Broadband speeds average; mobile signal excellent
- Council Tax Band G: described as quite expensive
Woodcroft House is a substantial four-bedroom detached home built in 2018, set in a desirable Welford-on-Avon village location. The ground floor centres on an impressive open-plan kitchen, dining and family room with bi-fold doors to a low-maintenance landscaped garden; additional ground-floor spaces include a living room, study and utility. The principal suite features a dressing area, en-suite and Juliet balcony, while a second bedroom also benefits from an en-suite, providing sensible family separation and guest privacy.
The house benefits from an attached double garage with electric doors, block-paved driveway parking, under-floor heating to the ground floor and a remaining NHBC warranty. Heating is electric, served by a ground-source heat pump (air/ground source elements referenced), which offers low-carbon credentials but uses electricity as the main fuel. The plot is generous and private, with mature planting and an extended terrace for outdoor living.
Practical points to note: council tax is described as quite expensive (Band G), broadband speeds are average for the area, and the sales particulars advise purchasers to verify mechanical and electrical systems themselves. The garden includes artificial lawn and low-maintenance landscaping rather than mature lawns, which suits buyers wanting minimal upkeep. Overall, the property will suit buyers seeking a modern, spacious family home in a prosperous village setting with contemporary energy systems and low external maintenance.
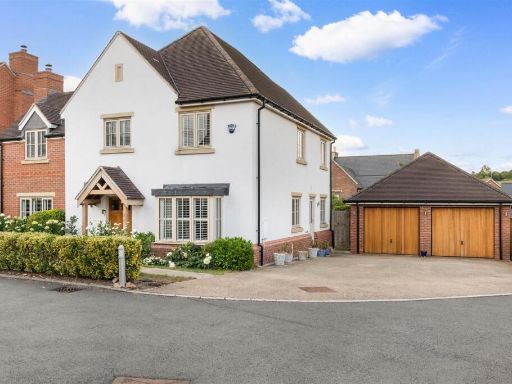 3 bedroom detached house for sale in Badgers Close, Welford On Avon, Stratford-Upon-Avon, CV37 — £750,000 • 3 bed • 3 bath • 2089 ft²
3 bedroom detached house for sale in Badgers Close, Welford On Avon, Stratford-Upon-Avon, CV37 — £750,000 • 3 bed • 3 bath • 2089 ft²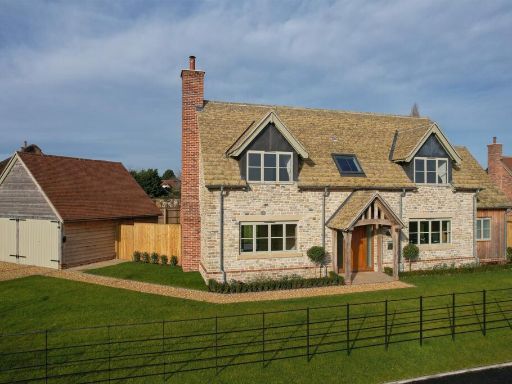 4 bedroom detached house for sale in Williams Orchard, Duck Lane, Welford On Avon, CV37 — £1,295,000 • 4 bed • 3 bath • 2350 ft²
4 bedroom detached house for sale in Williams Orchard, Duck Lane, Welford On Avon, CV37 — £1,295,000 • 4 bed • 3 bath • 2350 ft²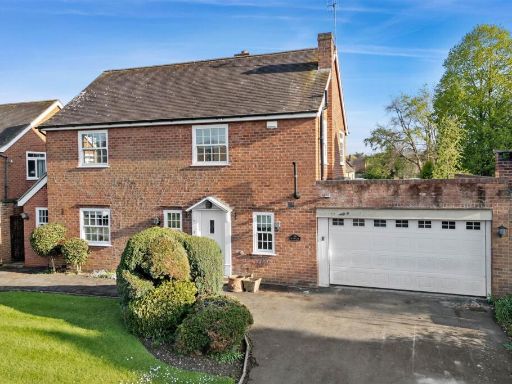 3 bedroom detached house for sale in Church Lane, Welford On Avon, Stratford-Upon-Avon, CV37 — £695,000 • 3 bed • 2 bath • 1919 ft²
3 bedroom detached house for sale in Church Lane, Welford On Avon, Stratford-Upon-Avon, CV37 — £695,000 • 3 bed • 2 bath • 1919 ft²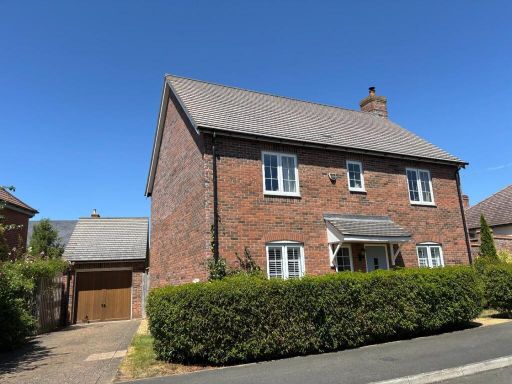 3 bedroom detached house for sale in Samantha Close, Welford on Avon, CV37 — £625,000 • 3 bed • 2 bath • 1312 ft²
3 bedroom detached house for sale in Samantha Close, Welford on Avon, CV37 — £625,000 • 3 bed • 2 bath • 1312 ft²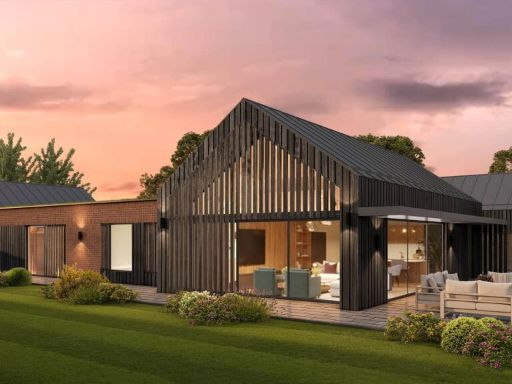 5 bedroom barn conversion for sale in Home Farm Barns, Barton Road, Welford On Avon, Stratford-Upon-Avon, CV37 — £1,250,000 • 5 bed • 3 bath • 2555 ft²
5 bedroom barn conversion for sale in Home Farm Barns, Barton Road, Welford On Avon, Stratford-Upon-Avon, CV37 — £1,250,000 • 5 bed • 3 bath • 2555 ft²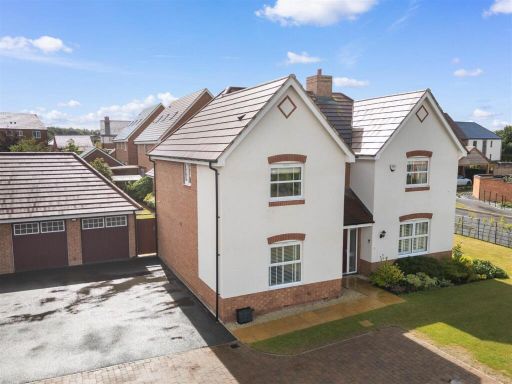 4 bedroom detached house for sale in Hawthorn Place, Stratford-upon-Avon, CV37 — £775,000 • 4 bed • 3 bath • 1986 ft²
4 bedroom detached house for sale in Hawthorn Place, Stratford-upon-Avon, CV37 — £775,000 • 4 bed • 3 bath • 1986 ft²