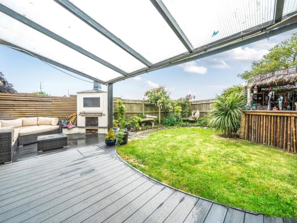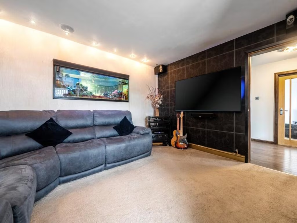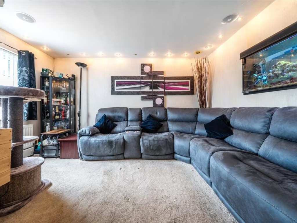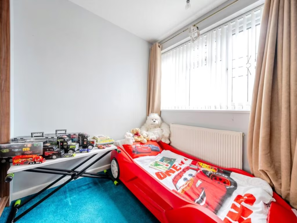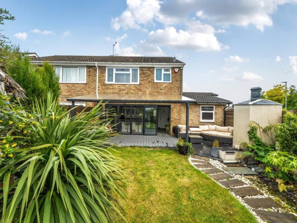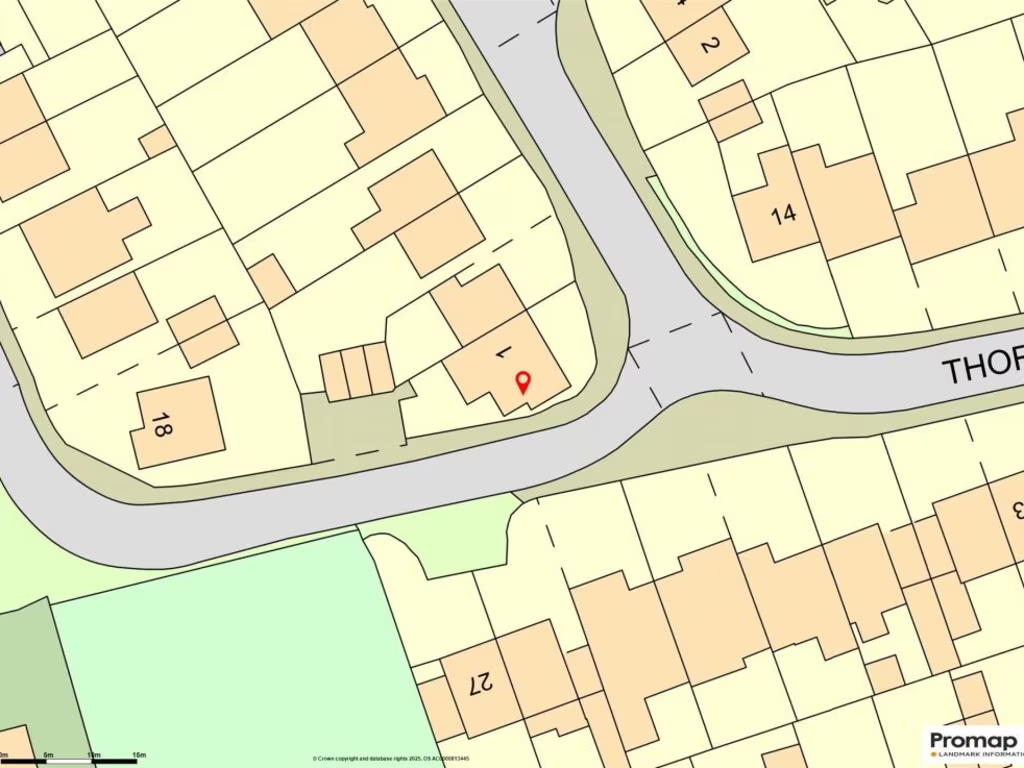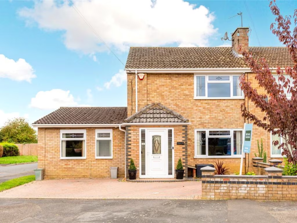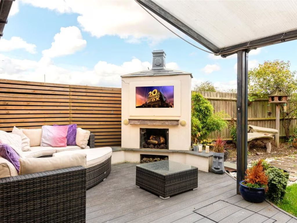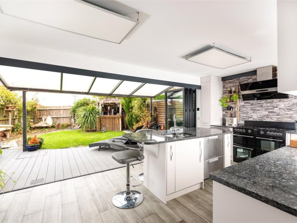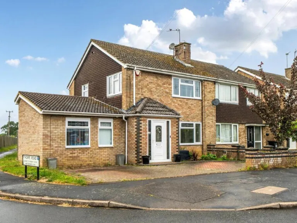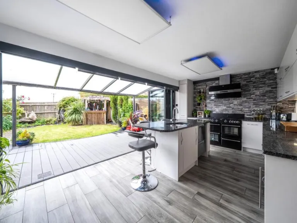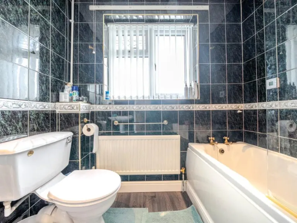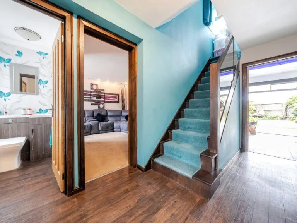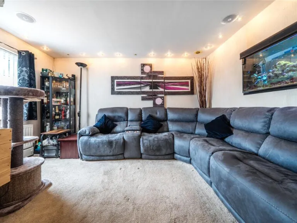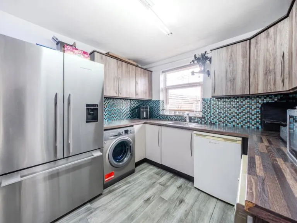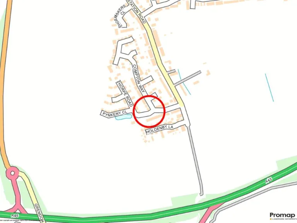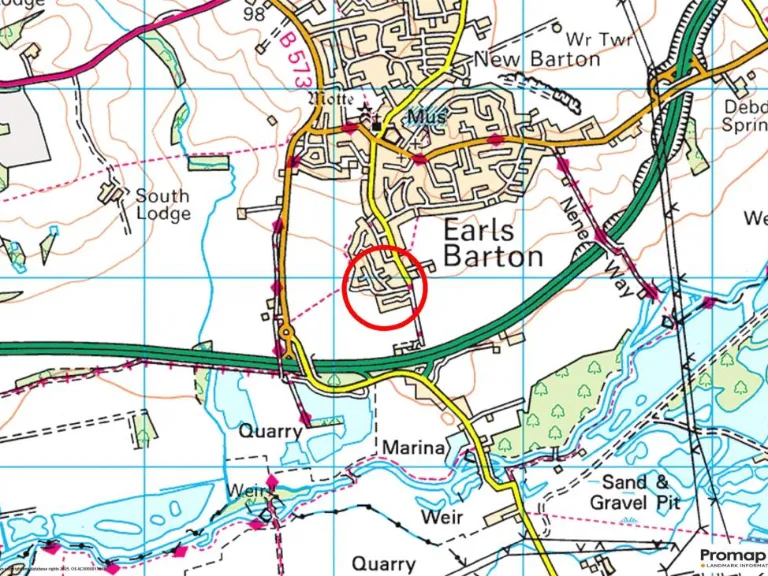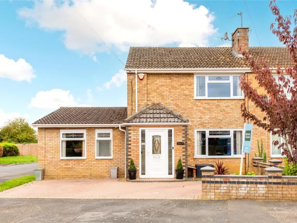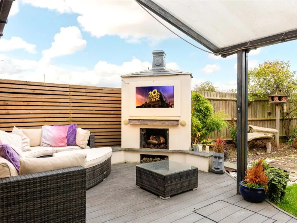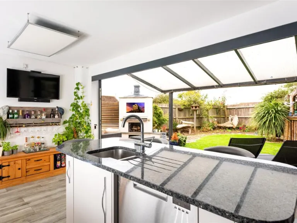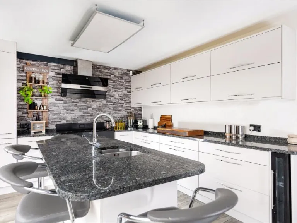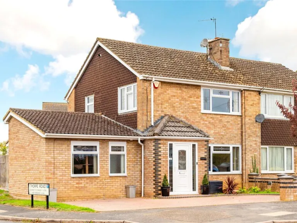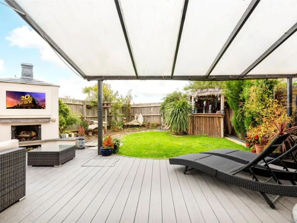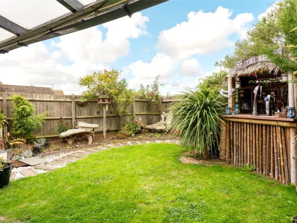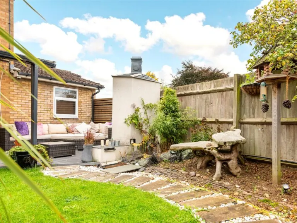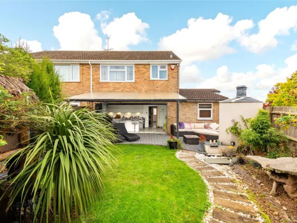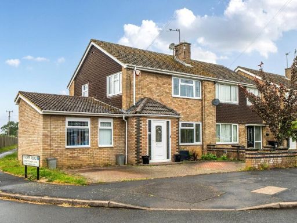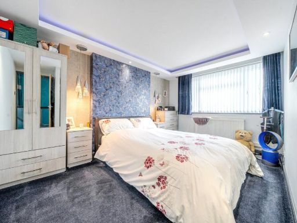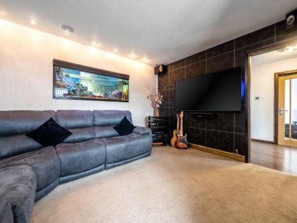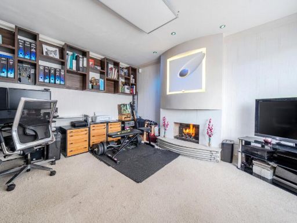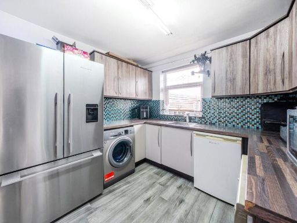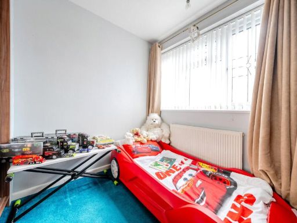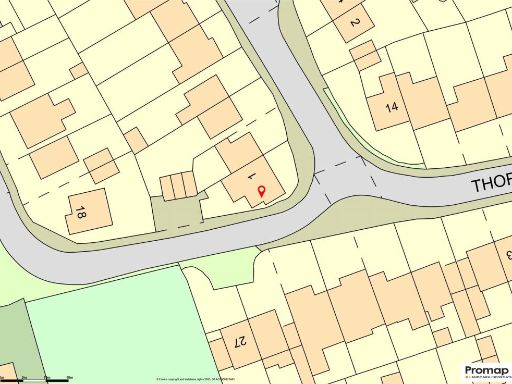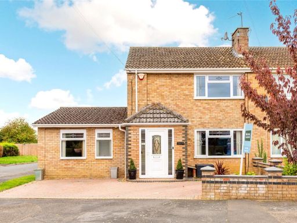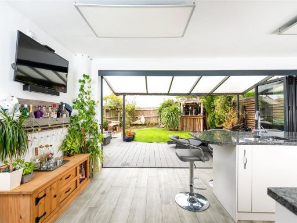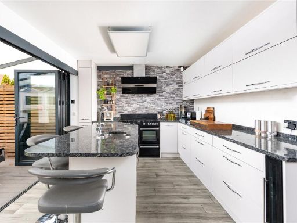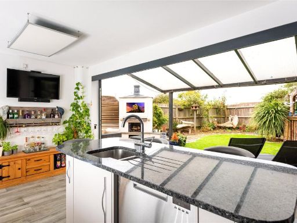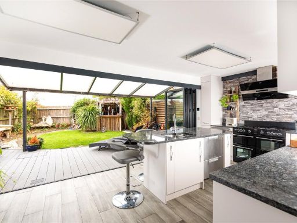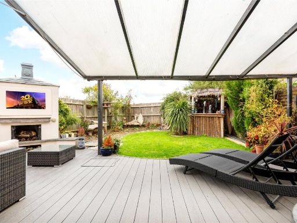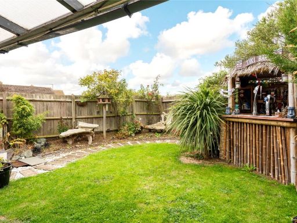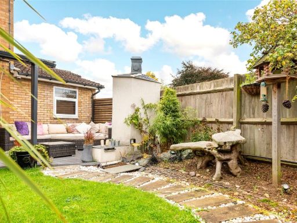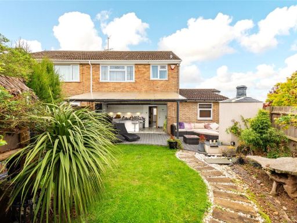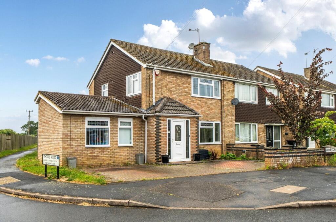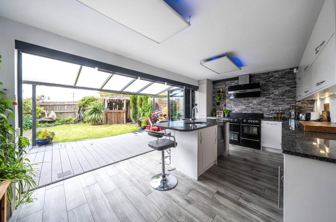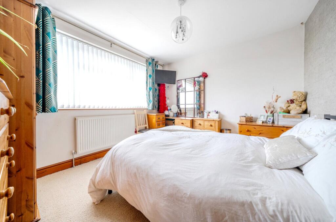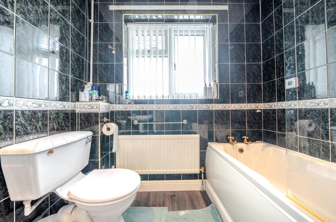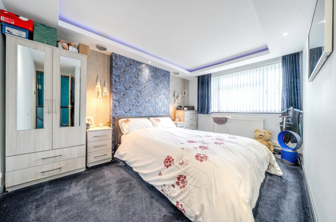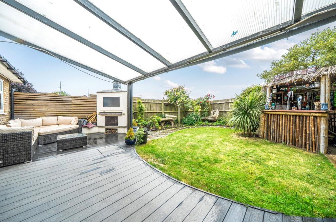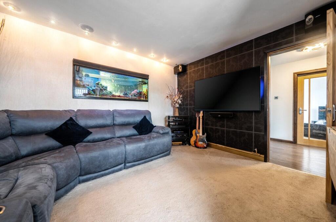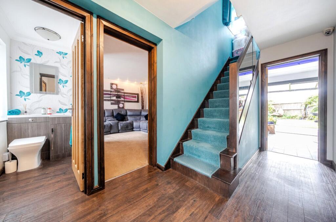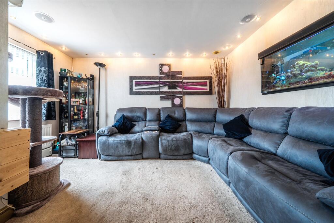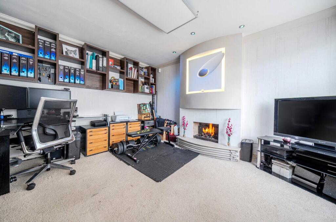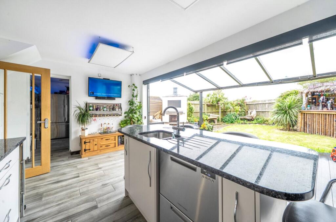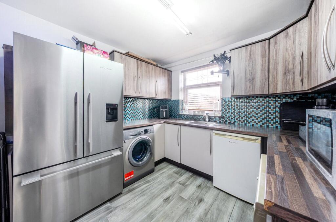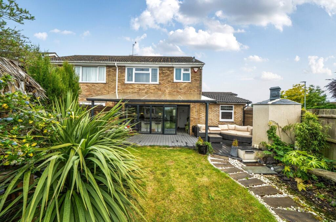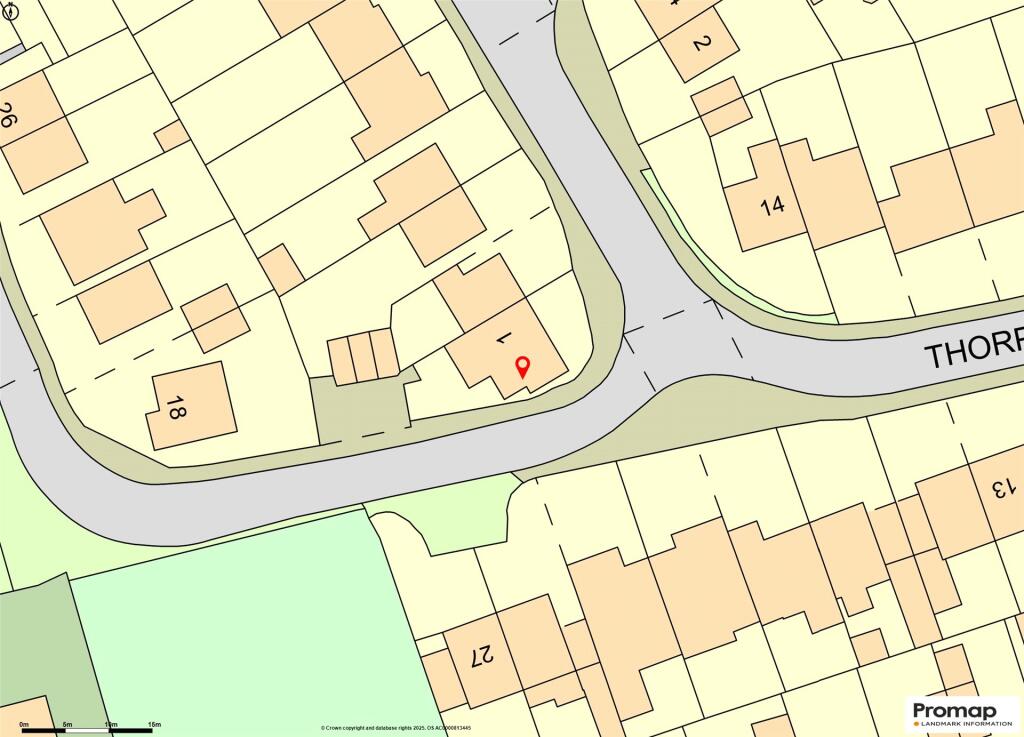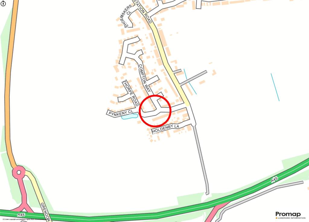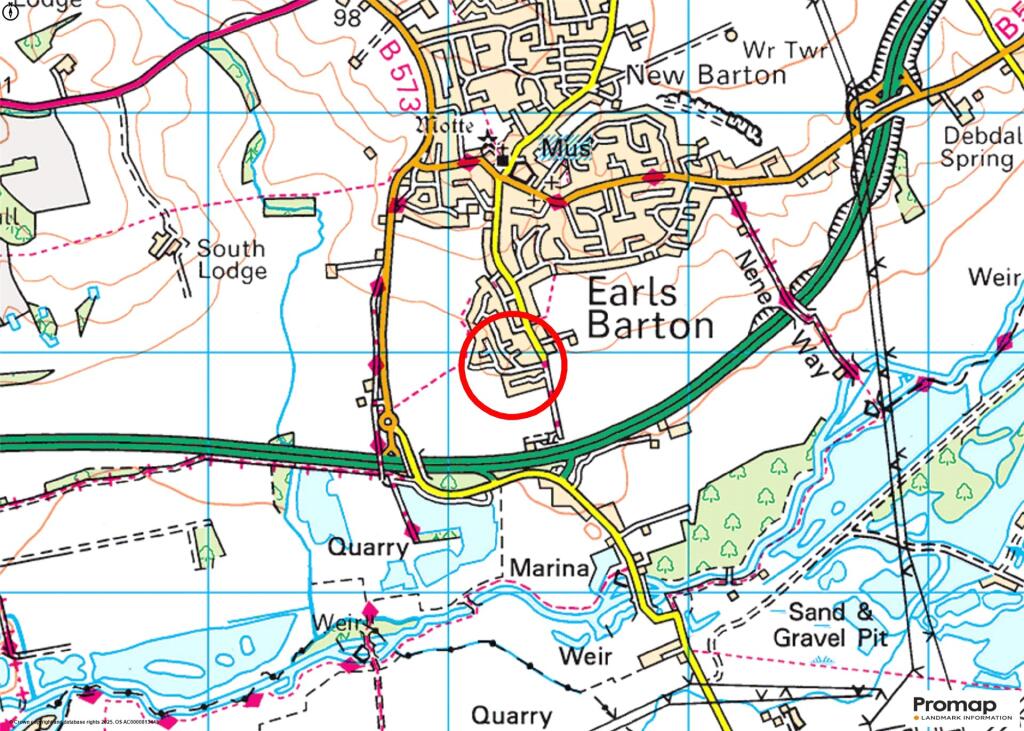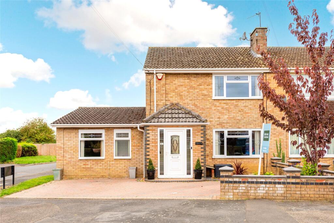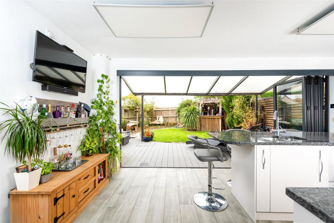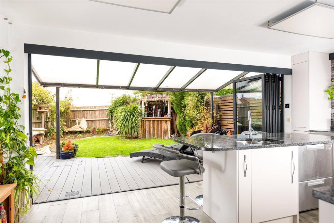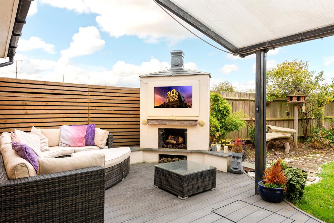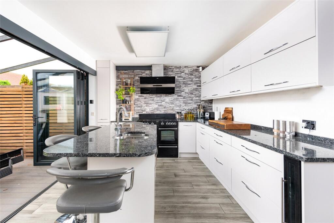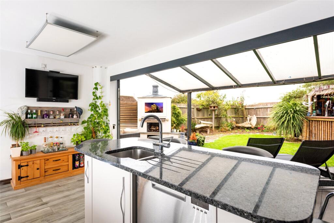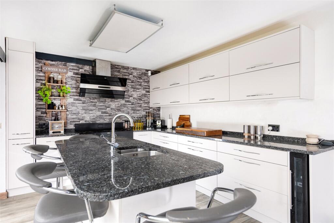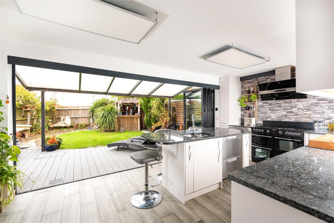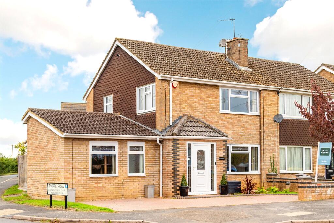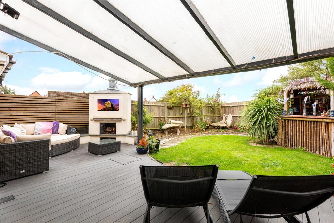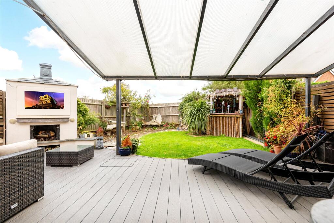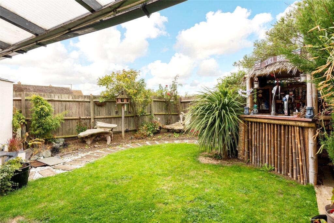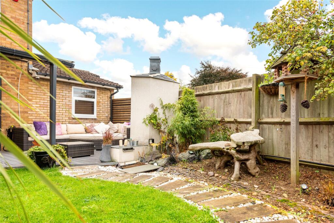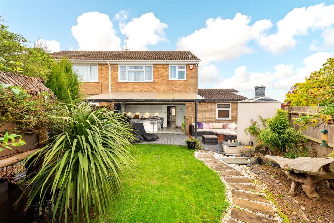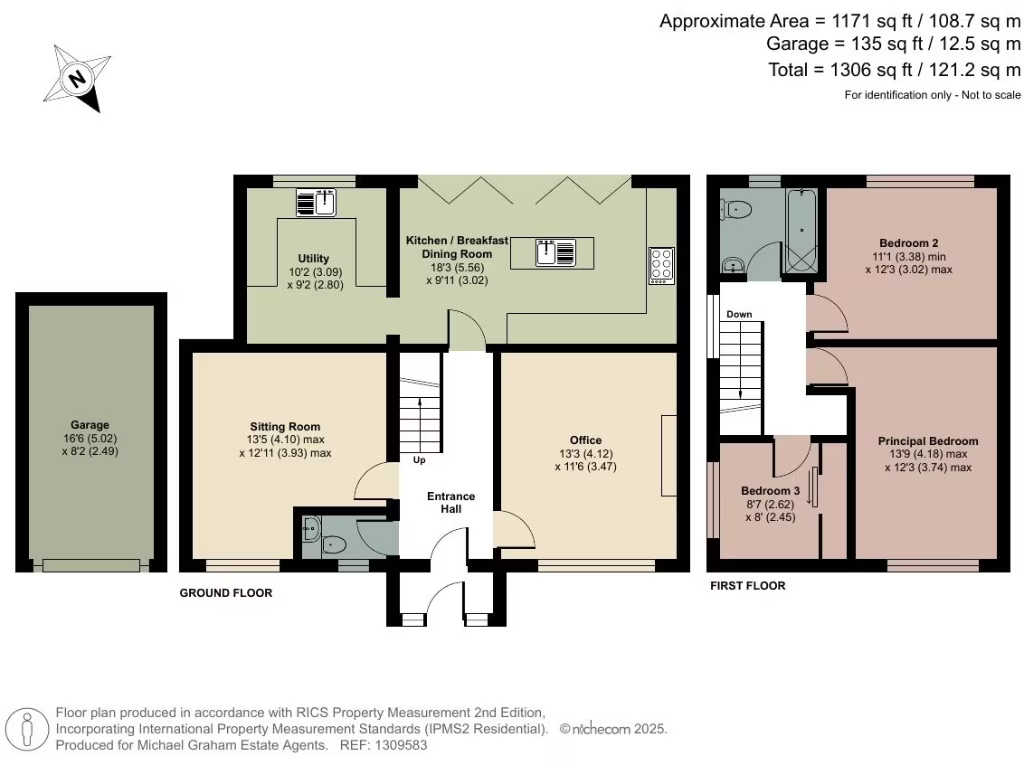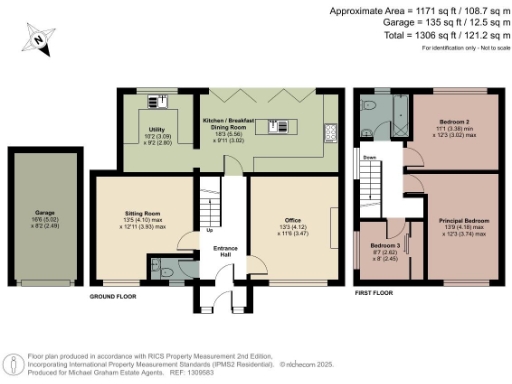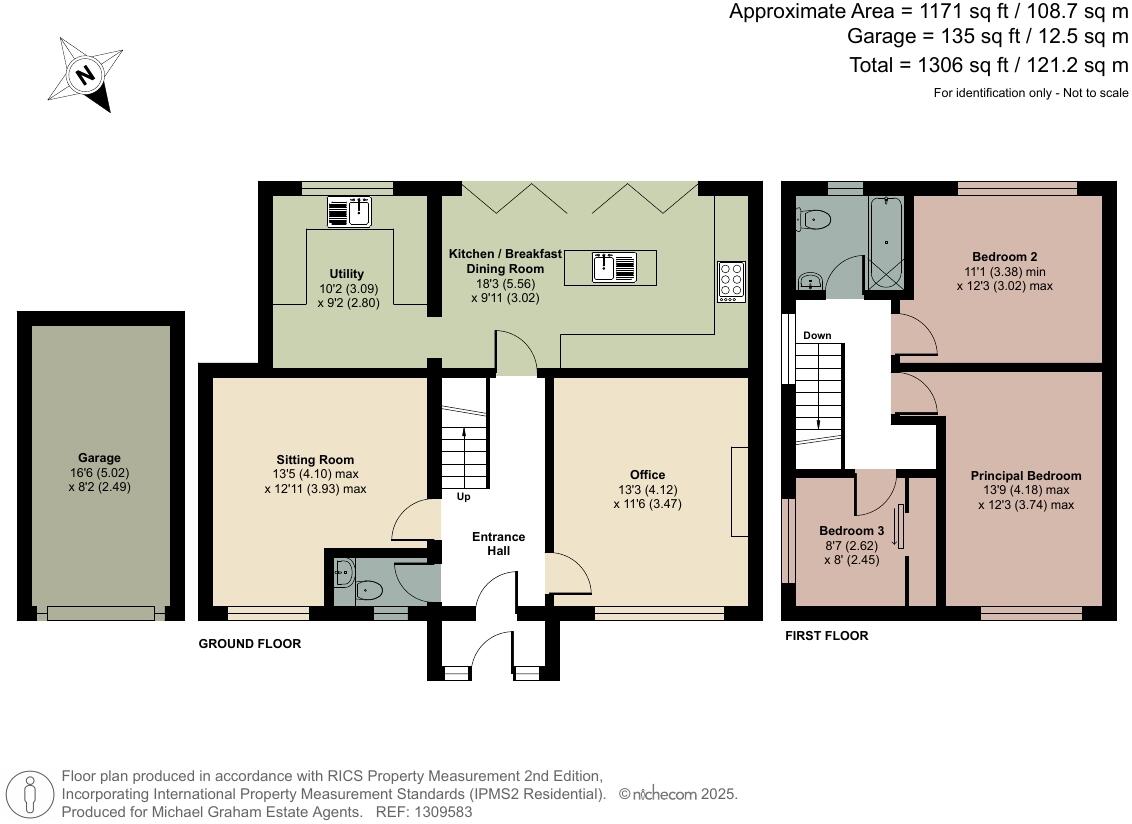Summary - 1 COMPTON WAY EARLS BARTON NORTHAMPTON NN6 0PL
3 bed 1 bath House
Spacious open-plan living with a sunny garden and garage in a popular village.
- Extended 3-bedroom semi-detached house, approx. 1,171 sq ft
- South-westerly rear garden with deck, fireplace, TV and bar
- Open-plan kitchen/breakfast/dining with bi-fold doors
- Underfloor heating and air conditioning throughout
- Single garage plus rear and two front off-street parking spaces
- Corner plot but overall small garden/plot size
- Cavity walls assumed uninsulated; double glazing install dates unknown
- One family bathroom only; potential need for additional facilities
This extended three-bedroom semi-detached house sits on a corner plot in Earls Barton, offering about 1,171 sq ft of family-friendly living over two floors. The ground floor includes two reception rooms (one currently used as an office with a built-in marine fish tank offered separately), an open-plan kitchen/breakfast/dining area with bi-fold doors to the garden, plus a utility room and cloakroom. Underfloor heating and air conditioning add seasonal comfort throughout the home.
The south-westerly rear garden is a standout feature, with a composite decked terrace, built-in fireplace and TV area, lawn, planted borders and a fully functional bar in one corner — ideal for relaxed outdoor entertaining. Practical benefits include a single garage, rear parking space and two off-street spaces at the front, making school runs and visitors straightforward.
Built in the late 1960s–1970s, the property presents a mix of modernised living spaces and some elements that may need attention; cavity walls are assumed uninsulated and double glazing install dates are unknown. There is a single three-piece family bathroom and modest plot size, so prospective buyers should factor in potential improvements or reconfiguration if more bathrooms or larger outdoor space are required.
Located in a very affluent, low-crime village setting with good primary schools nearby and local leisure and playground amenities, this home suits families seeking a comfortable, well-equipped house with entertaining garden space and parking convenience. Tenure is freehold and the property offers practical everyday living with scope to update to individual taste.
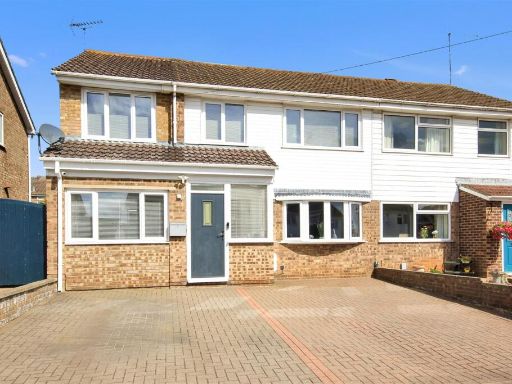 4 bedroom semi-detached house for sale in Burns Close, Earls Barton, Northampton, NN6 — £395,000 • 4 bed • 3 bath • 1378 ft²
4 bedroom semi-detached house for sale in Burns Close, Earls Barton, Northampton, NN6 — £395,000 • 4 bed • 3 bath • 1378 ft²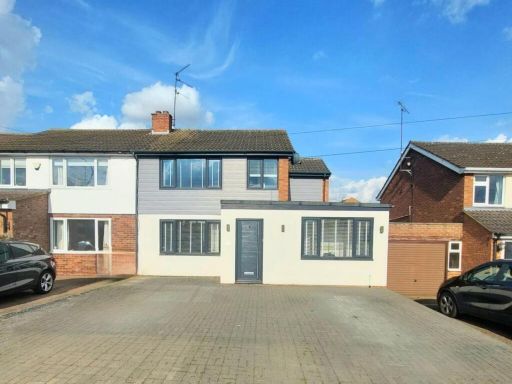 3 bedroom semi-detached house for sale in Streeton Way, Earls Barton, Northamptonshire NN6 — £385,000 • 3 bed • 1 bath • 1187 ft²
3 bedroom semi-detached house for sale in Streeton Way, Earls Barton, Northamptonshire NN6 — £385,000 • 3 bed • 1 bath • 1187 ft²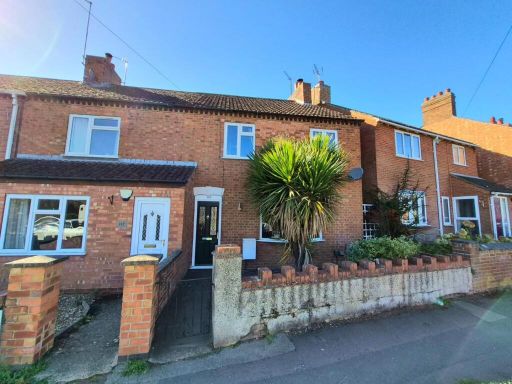 3 bedroom end of terrace house for sale in Station Road, Earls Barton, Northamptonshire NN6 — £280,000 • 3 bed • 1 bath • 1153 ft²
3 bedroom end of terrace house for sale in Station Road, Earls Barton, Northamptonshire NN6 — £280,000 • 3 bed • 1 bath • 1153 ft²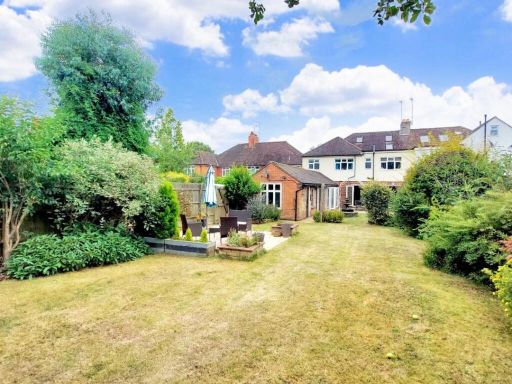 4 bedroom semi-detached house for sale in Northampton Road, Earls Barton, Northamptonshire NN6 — £570,000 • 4 bed • 3 bath • 2054 ft²
4 bedroom semi-detached house for sale in Northampton Road, Earls Barton, Northamptonshire NN6 — £570,000 • 4 bed • 3 bath • 2054 ft²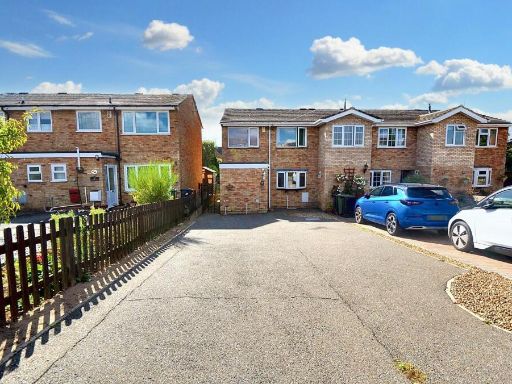 3 bedroom semi-detached house for sale in Manor Road Earls Barton, NORTHAMPTON, NN6 — £300,000 • 3 bed • 1 bath • 972 ft²
3 bedroom semi-detached house for sale in Manor Road Earls Barton, NORTHAMPTON, NN6 — £300,000 • 3 bed • 1 bath • 972 ft²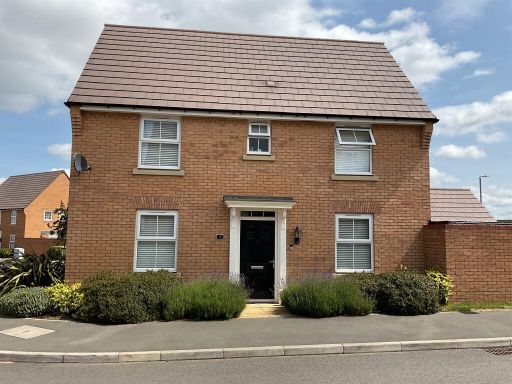 3 bedroom detached house for sale in Golding Crescent, Earls Barton, NN6 — £340,000 • 3 bed • 2 bath • 680 ft²
3 bedroom detached house for sale in Golding Crescent, Earls Barton, NN6 — £340,000 • 3 bed • 2 bath • 680 ft²




