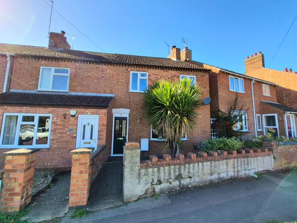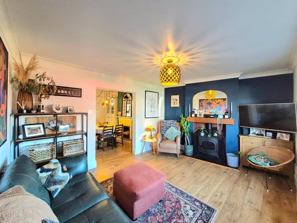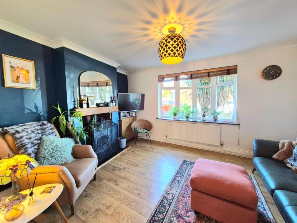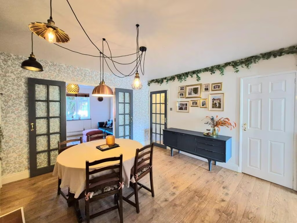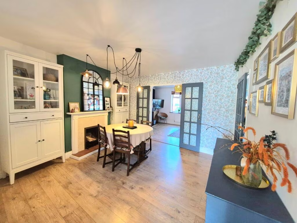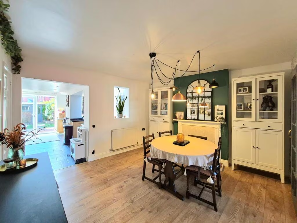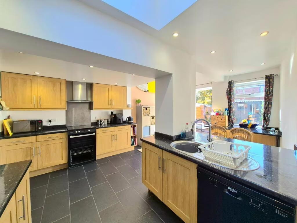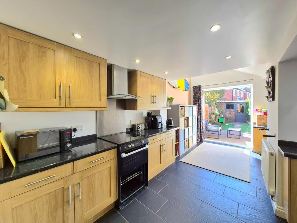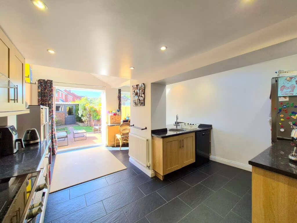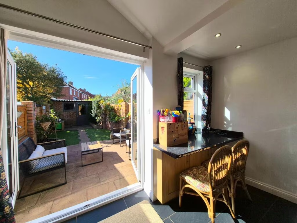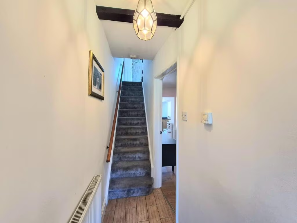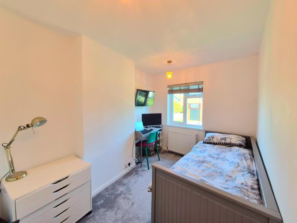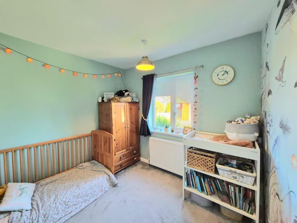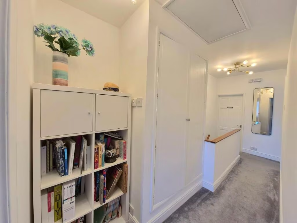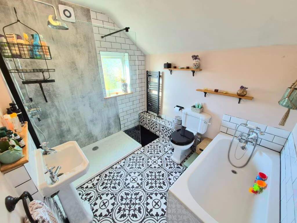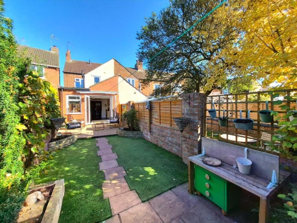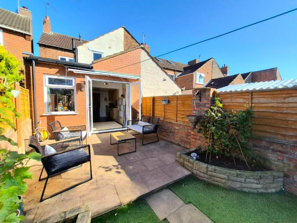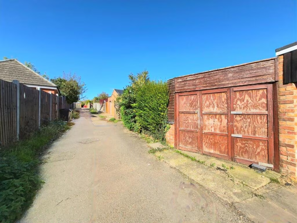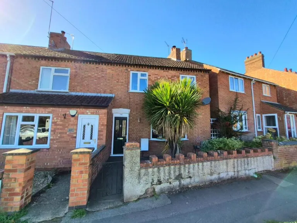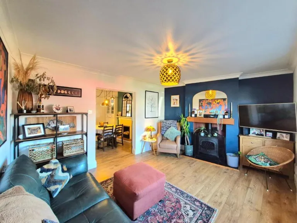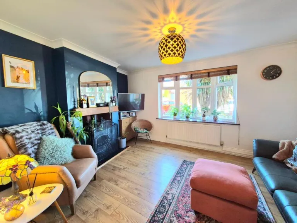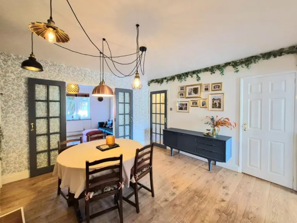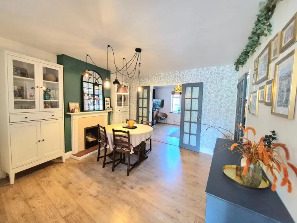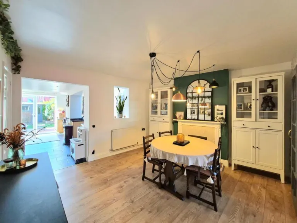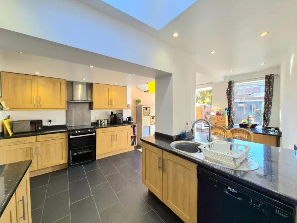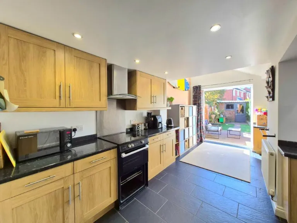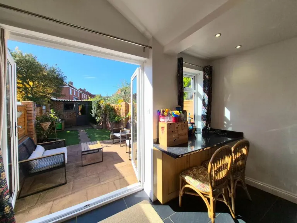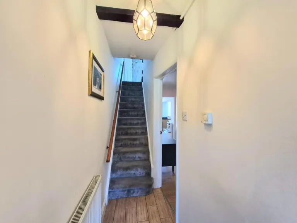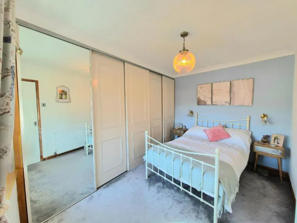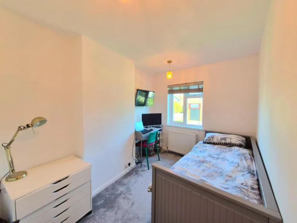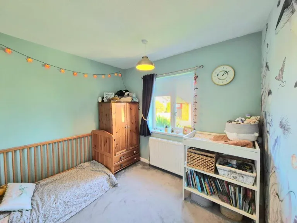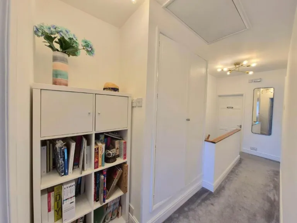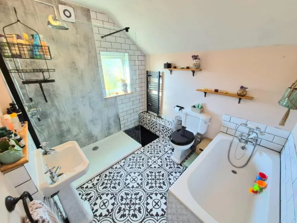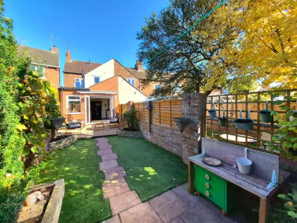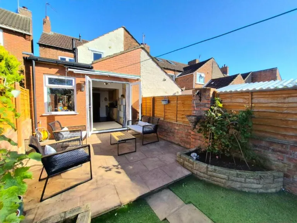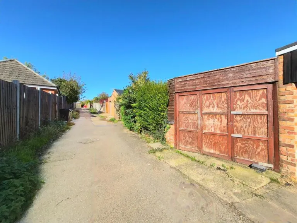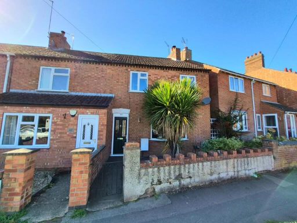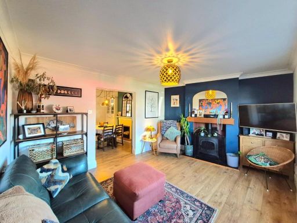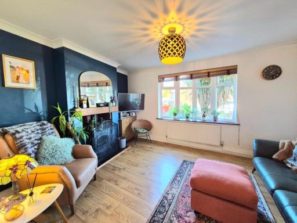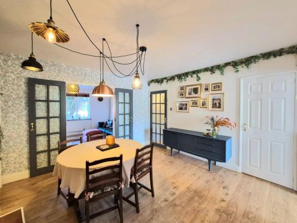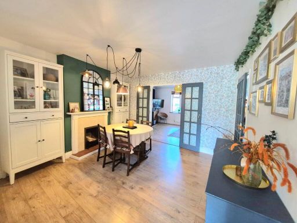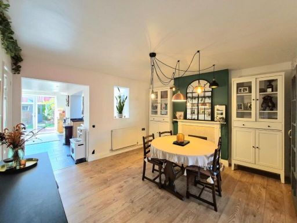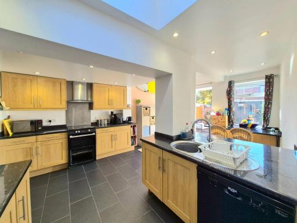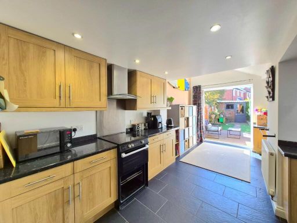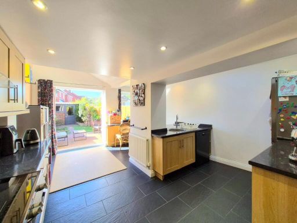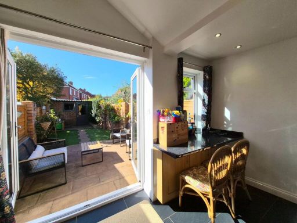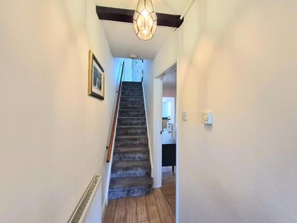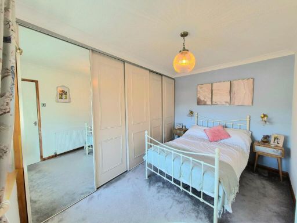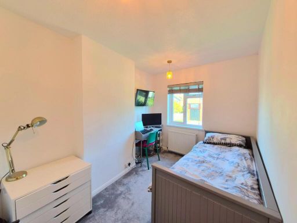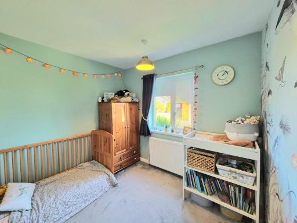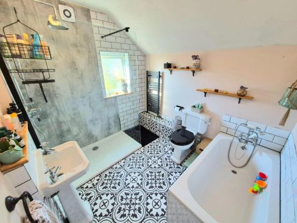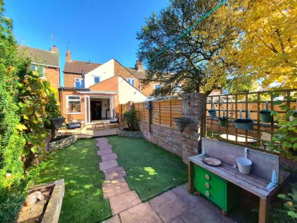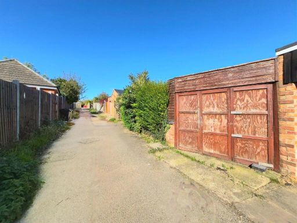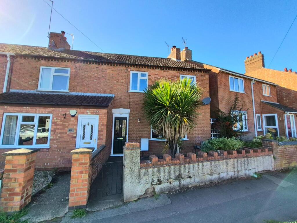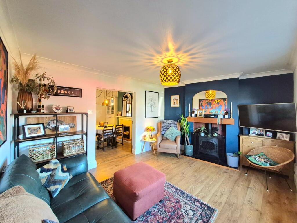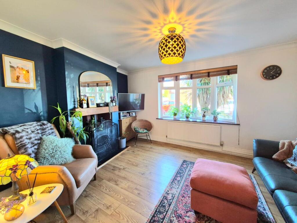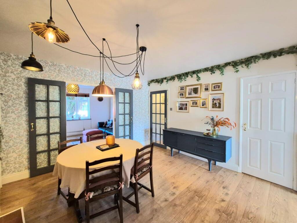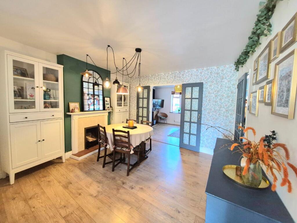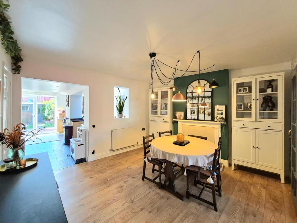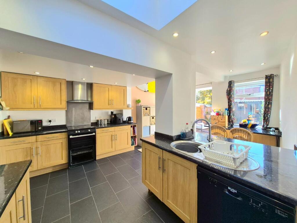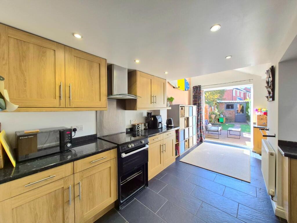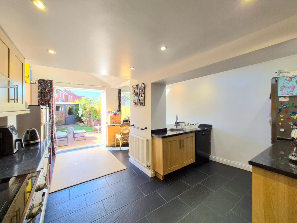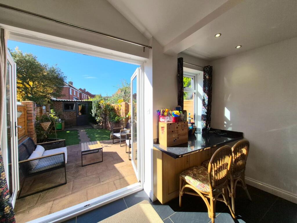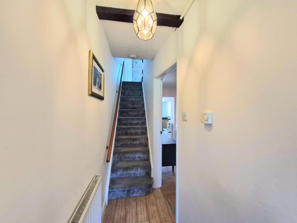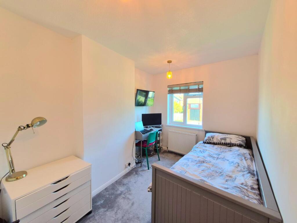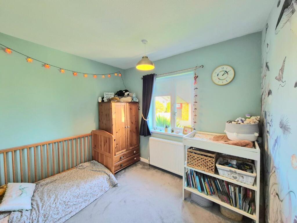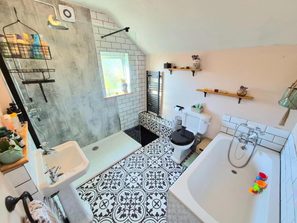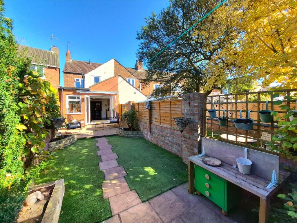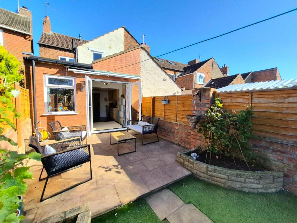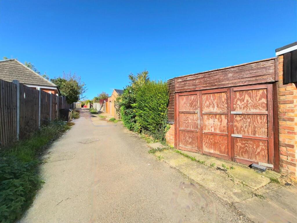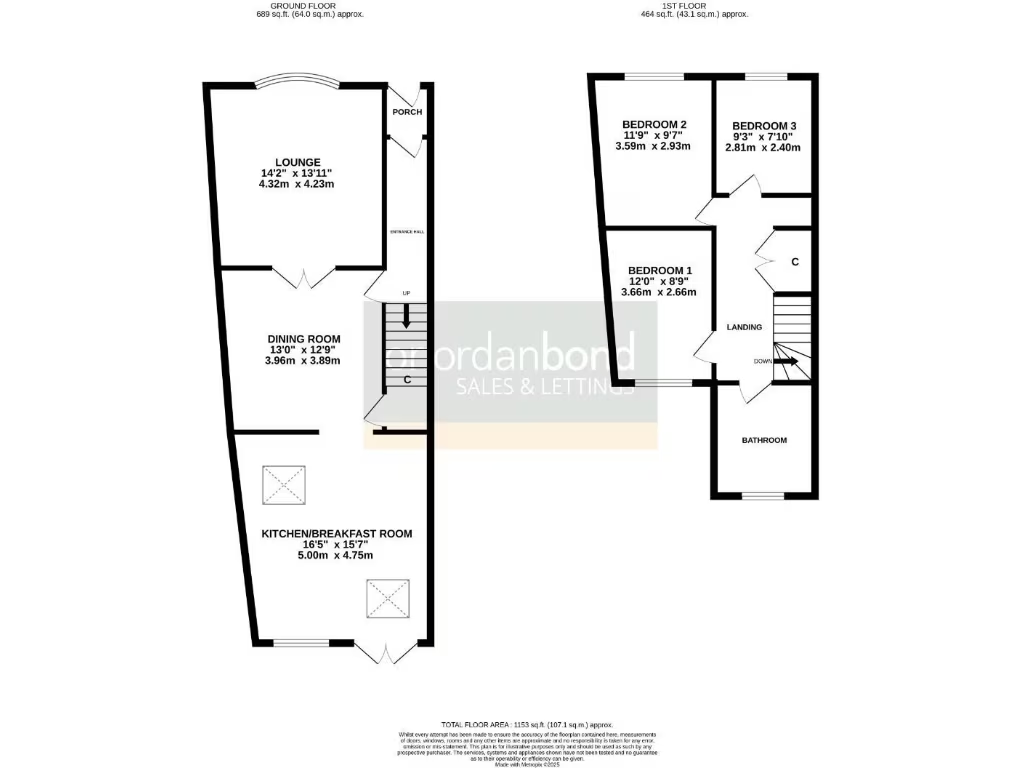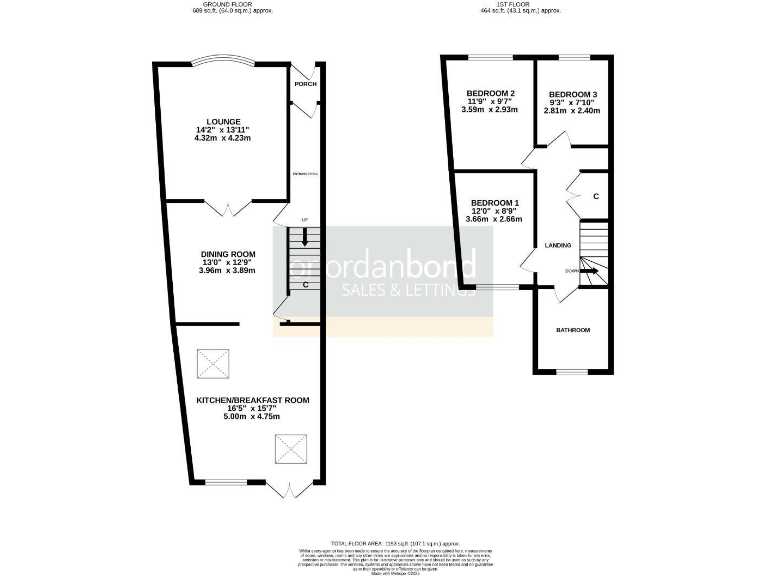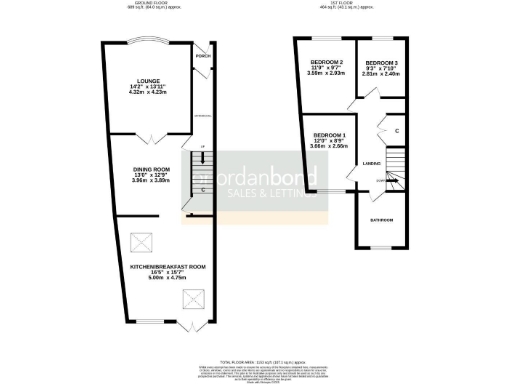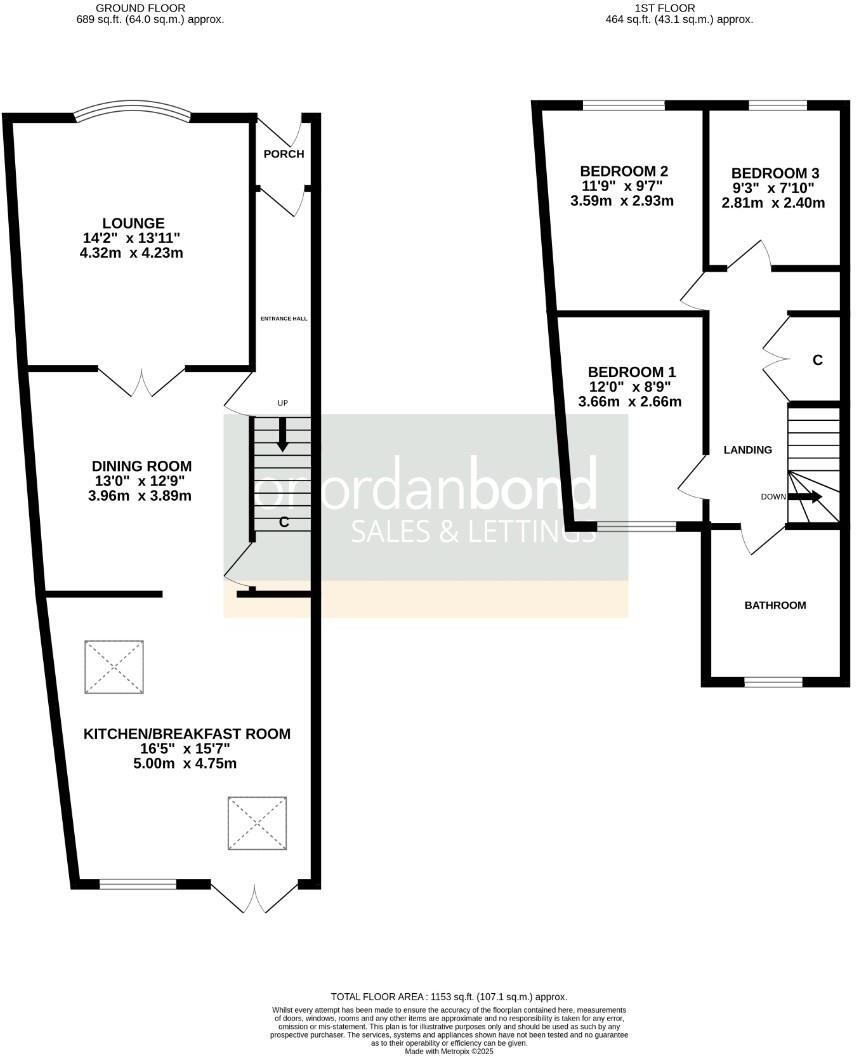Summary - 110 STATION ROAD EARLS BARTON NORTHAMPTON NN6 0NX
3 bed 1 bath End of Terrace
Village-front convenience with a large kitchen, garage and private westerly garden.
Extended kitchen/breakfast room with patio doors to rear garden
Two receptions including dining room with log burner
Refitted four-piece family bathroom with separate shower and bath
Private westerly-facing enclosed rear garden, low maintenance
Garage/workshop providing ample storage or hobby space
Solid brick walls assumed uninsulated — may need insulation work
Small plot and modest front garden; limited outdoor space
Single family bathroom for three bedrooms
This extended end-terrace offers practical family living in Earls Barton with a larger-than-average kitchen/breakfast room and two reception rooms that create flexible ground-floor space. The property totals approximately 1,153 sq ft and benefits from a private, westerly-facing rear garden, a garage/workshop and uPVC double glazing. Gas central heating and a recently refitted four-piece bathroom provide modern convenience for everyday life.
Located within easy walking distance of the village centre, the house suits first-time buyers or investors wanting a lettable three-bedroom home in a sought-after, low-crime area. The layout is straightforward: entrance hall, sitting room, dining room with a log burner, extended kitchen/breakfast room with patio doors to the garden, utility area, and three bedrooms upstairs. Local amenities, good primary schools and quick road links to the A45/M1 add practical appeal.
Notable drawbacks are the small front and overall plot size and the property’s solid brick walls which are assumed to have no built-in insulation; further insulation or energy-efficiency work may be needed to reduce running costs. The house is of early 20th-century construction so buyers should allow for typical maintenance or updating where desired. There is only one family bathroom serving three bedrooms, which may be a consideration for larger households.
Overall this is a well-presented, average-sized family home with clear scope to add value through modest improvements to insulation, internal finishes or landscaping. The garage/workshop is a useful storage or hobby space and the enclosed rear garden offers a low-maintenance outdoor area that catches the afternoon sun.
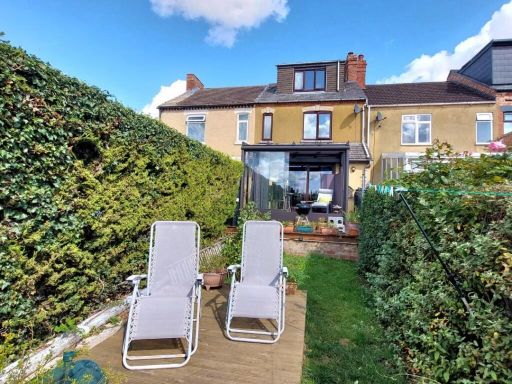 3 bedroom town house for sale in Sunnyside, Earls Barton, Northamptonshire NN6 — £345,000 • 3 bed • 1 bath • 1479 ft²
3 bedroom town house for sale in Sunnyside, Earls Barton, Northamptonshire NN6 — £345,000 • 3 bed • 1 bath • 1479 ft²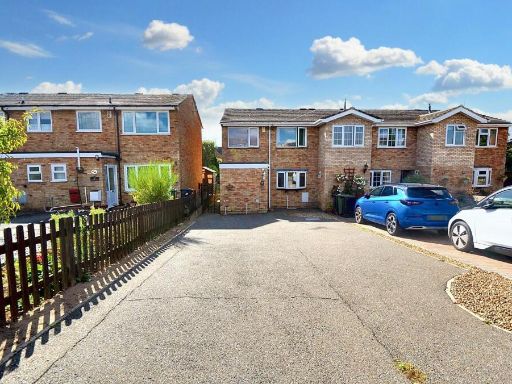 3 bedroom semi-detached house for sale in Manor Road Earls Barton, NORTHAMPTON, NN6 — £300,000 • 3 bed • 1 bath • 972 ft²
3 bedroom semi-detached house for sale in Manor Road Earls Barton, NORTHAMPTON, NN6 — £300,000 • 3 bed • 1 bath • 972 ft²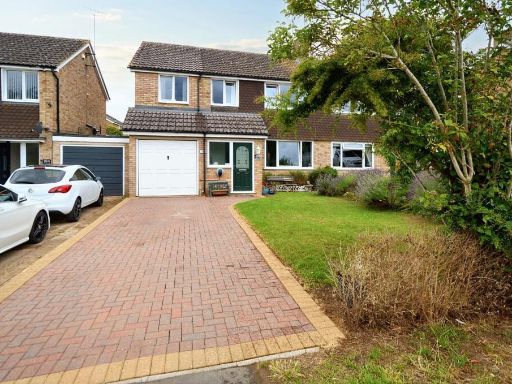 4 bedroom semi-detached house for sale in Station Road, Earls Barton, Northampton, NN6 — £365,000 • 4 bed • 2 bath • 1491 ft²
4 bedroom semi-detached house for sale in Station Road, Earls Barton, Northampton, NN6 — £365,000 • 4 bed • 2 bath • 1491 ft²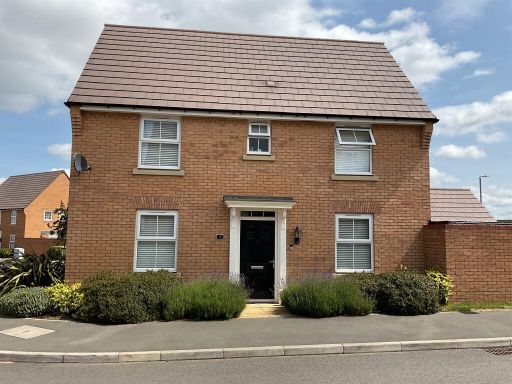 3 bedroom detached house for sale in Golding Crescent, Earls Barton, NN6 — £340,000 • 3 bed • 2 bath • 680 ft²
3 bedroom detached house for sale in Golding Crescent, Earls Barton, NN6 — £340,000 • 3 bed • 2 bath • 680 ft²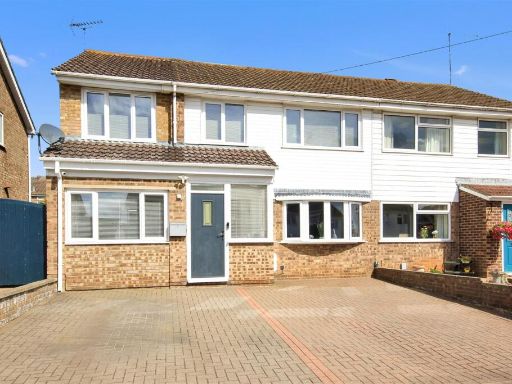 4 bedroom semi-detached house for sale in Burns Close, Earls Barton, Northampton, NN6 — £395,000 • 4 bed • 3 bath • 1378 ft²
4 bedroom semi-detached house for sale in Burns Close, Earls Barton, Northampton, NN6 — £395,000 • 4 bed • 3 bath • 1378 ft²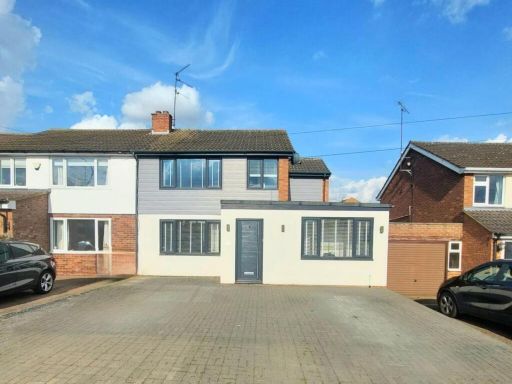 3 bedroom semi-detached house for sale in Streeton Way, Earls Barton, Northamptonshire NN6 — £385,000 • 3 bed • 1 bath • 1187 ft²
3 bedroom semi-detached house for sale in Streeton Way, Earls Barton, Northamptonshire NN6 — £385,000 • 3 bed • 1 bath • 1187 ft²