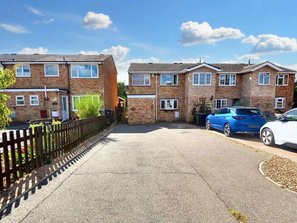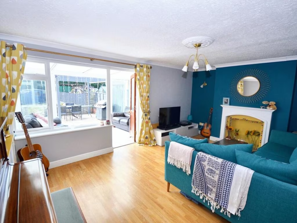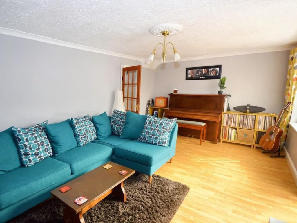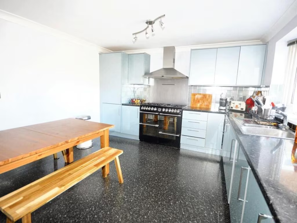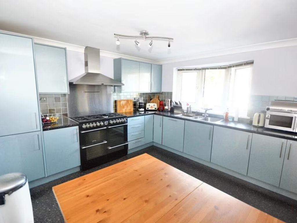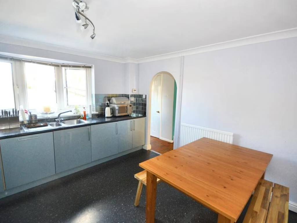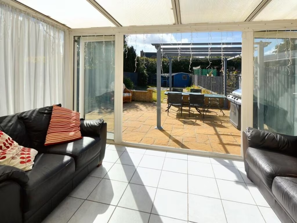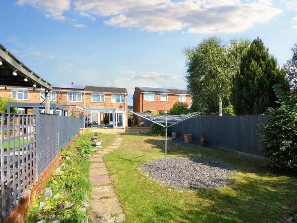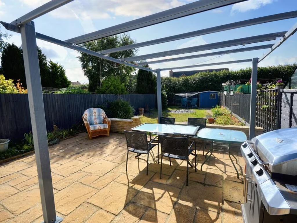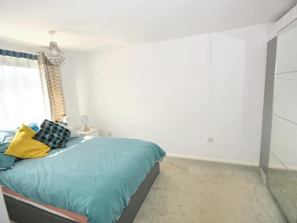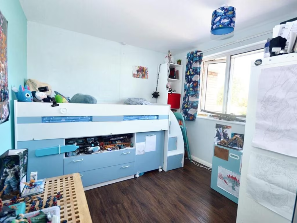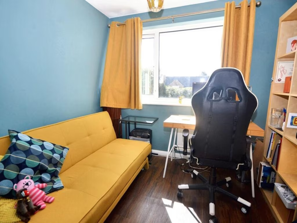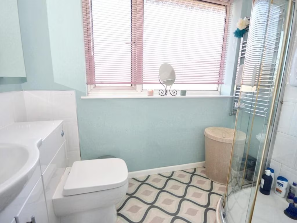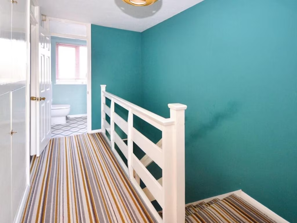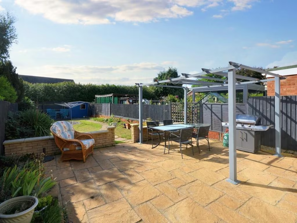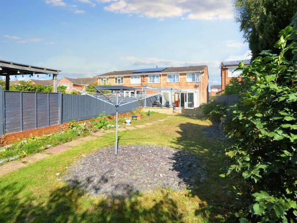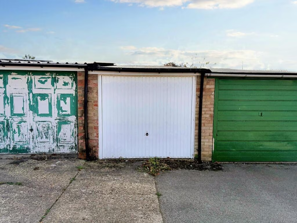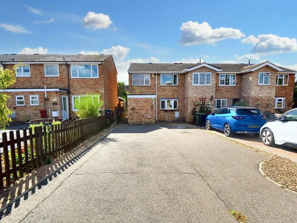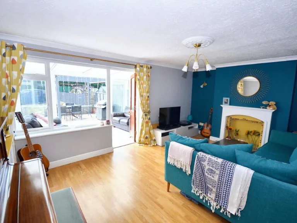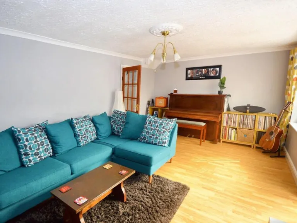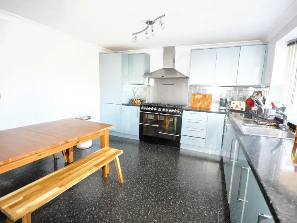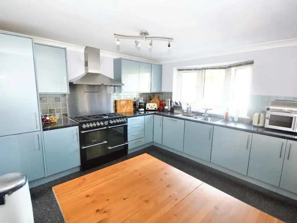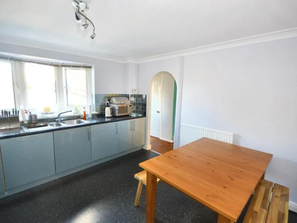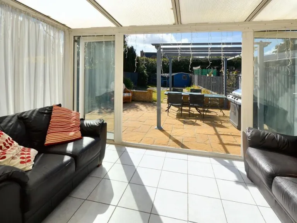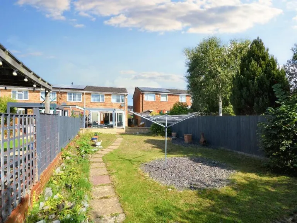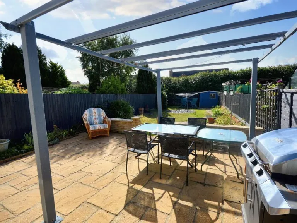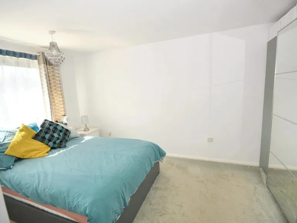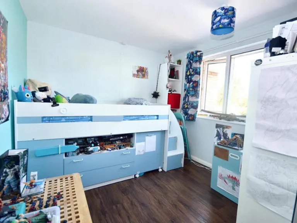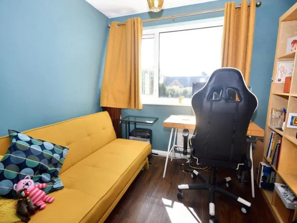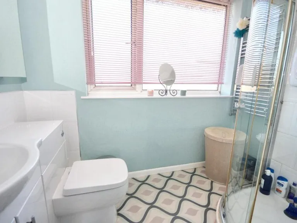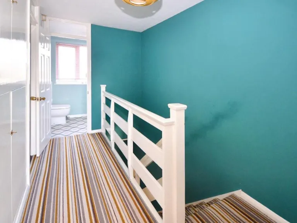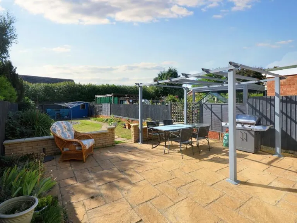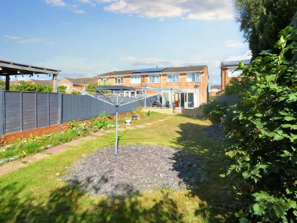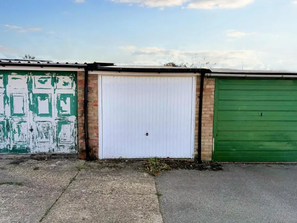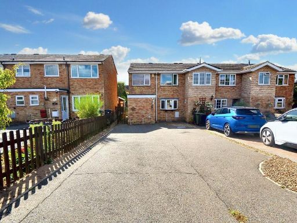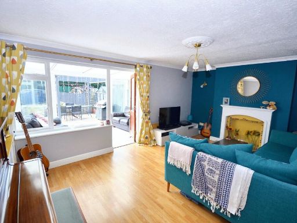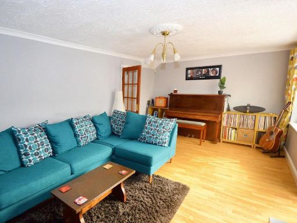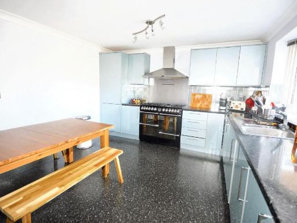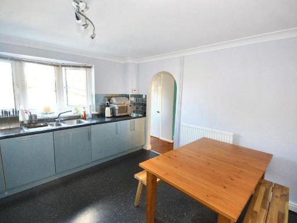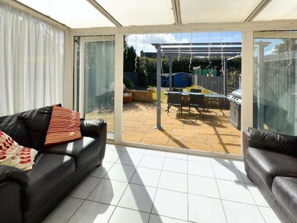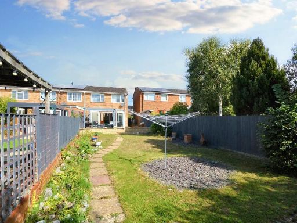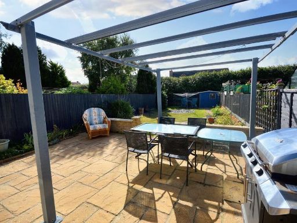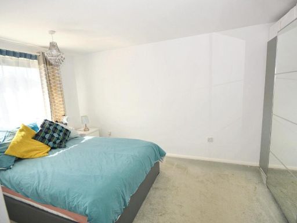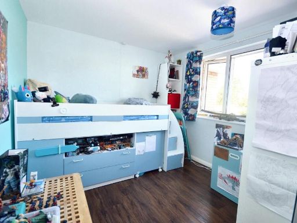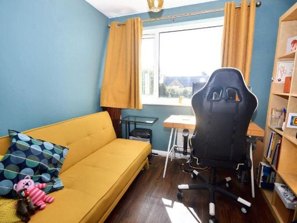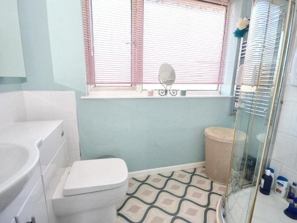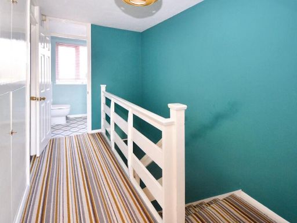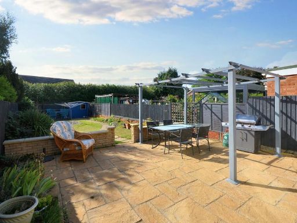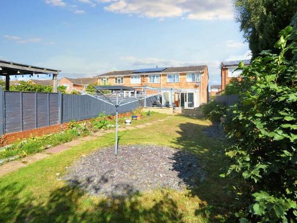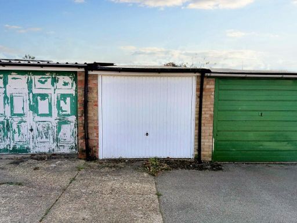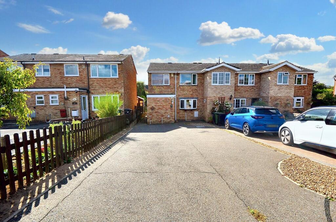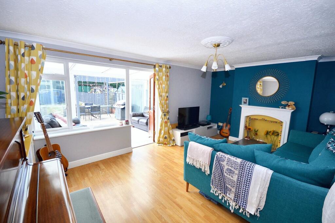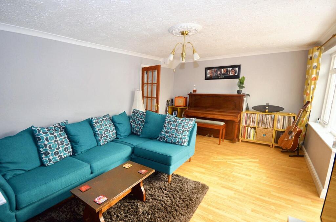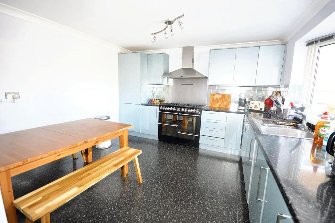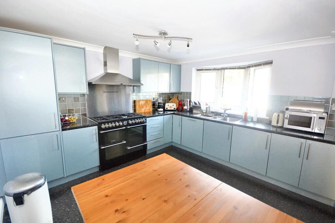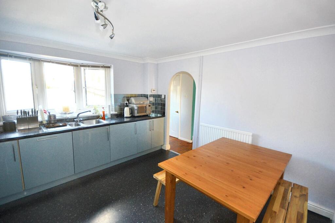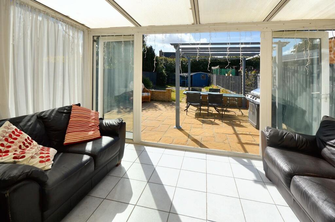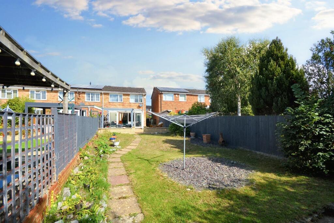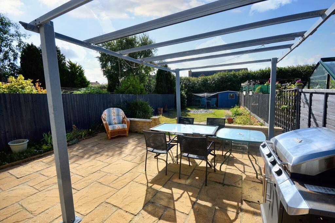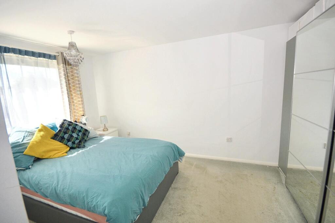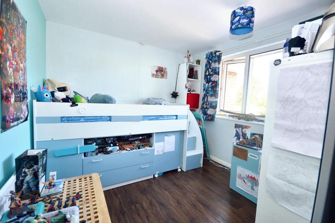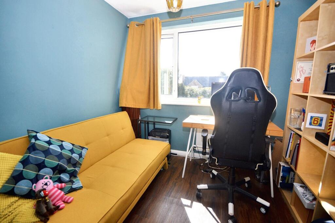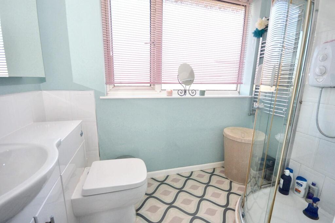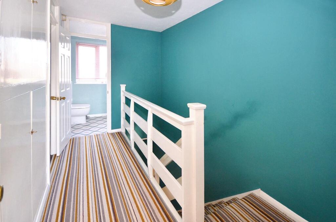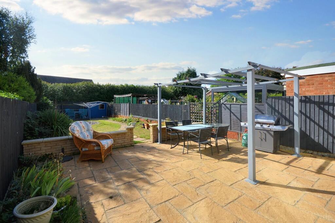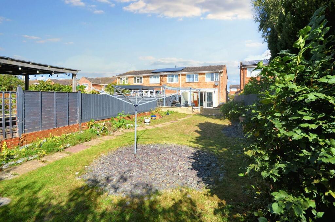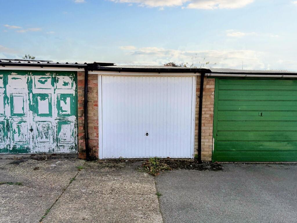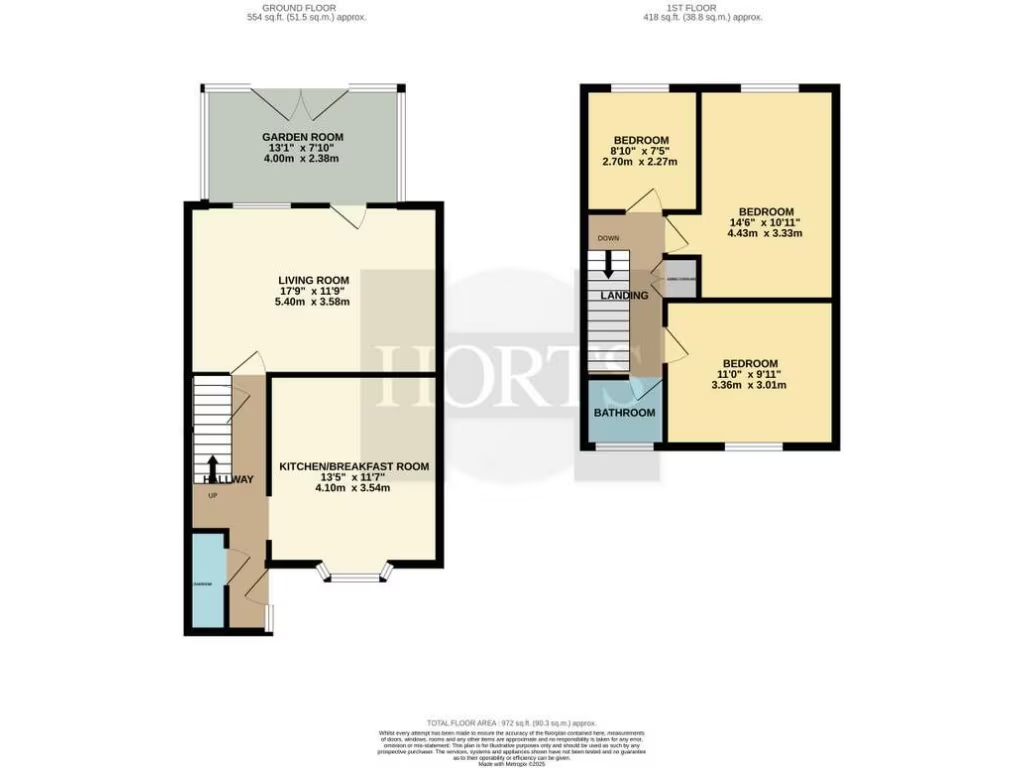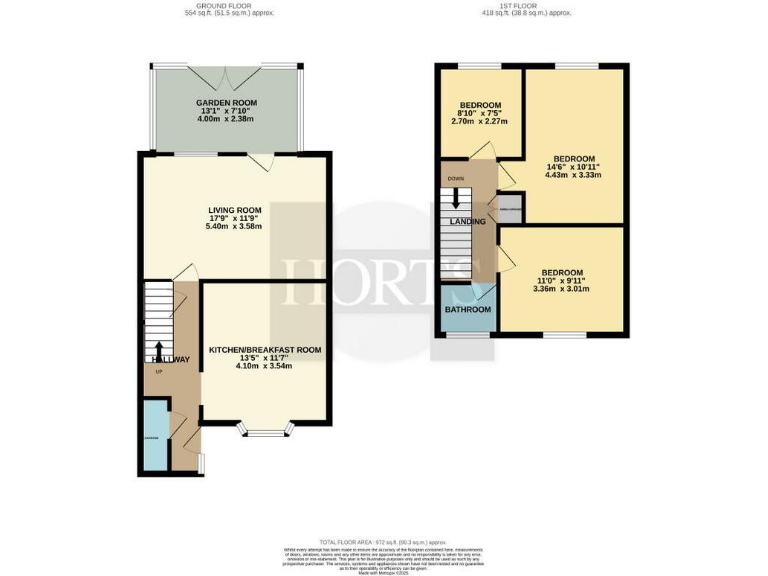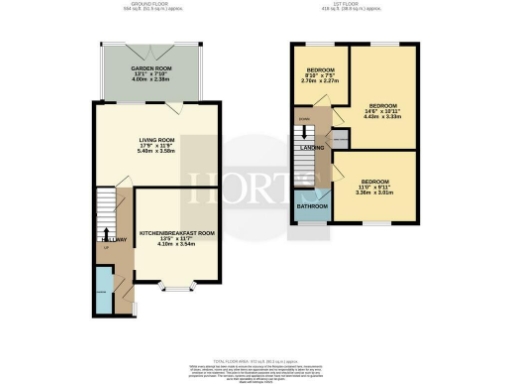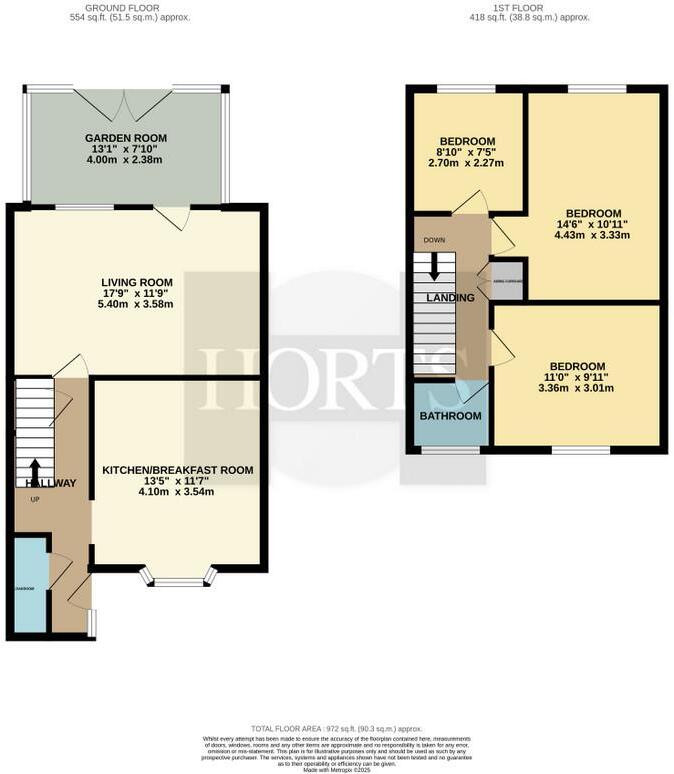Summary - 49 MANOR ROAD EARLS BARTON NORTHAMPTON NN6 0HS
3 bed 1 bath Semi-Detached
Village three-bed with extensive parking, garden room and garage — ideal for family life.
Three bedrooms arranged over two floors
Parking for up to four cars on the driveway
Large enclosed rear garden with patio and shed
Separate single garage in a block opposite the house
Garden room provides extra living space and patio access
Single family bathroom only (one bathroom in total)
Energy Performance Rating: TBC (not yet confirmed)
Freehold tenure; approx. 972 sq ft living space
This three-bedroom semi-detached house on Manor Road offers practical family living in the heart of Earls Barton. The layout suits everyday life: a kitchen/breakfast room to the front, a generous living room leading to a sunny garden room, and a large rear garden for children and pets. Off-street driveway parking for up to four cars is a standout convenience for village locations.
The property is presented as a ready-to-live-in family home with modern fitted kitchen units, integrated appliances and a contemporary bathroom. A separate single garage sits opposite the house, useful for storage or a workshop, while the enclosed rear garden features a patio, lawn, mature planting and gated side access.
Notable practical points are clear and factual: the house has a single family bathroom, the garage is in a separate block rather than attached, and the Energy Performance Rating is listed as TBC. The total floor area is approximately 972 sq ft and the tenure is freehold, with low council tax and no flood risk. These factors make the home suitable for families seeking village living with strong parking and outdoor space.
Earls Barton provides village amenities, good primary schools and community events, making this a comfortable base for family life. Buyers who want easy access to Northampton and Wellingborough will appreciate the short drives to larger centres while enjoying the quieter village setting.
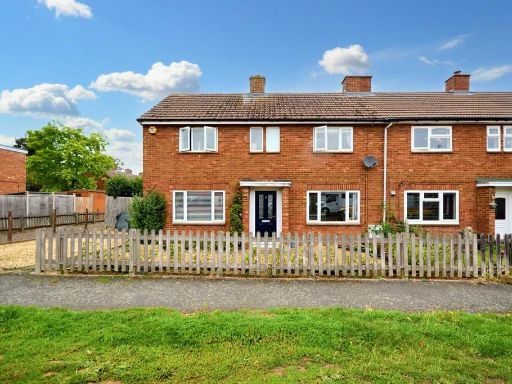 3 bedroom semi-detached house for sale in Hornby Road, Earls Barton, Northampton, NN6 — £285,000 • 3 bed • 1 bath • 897 ft²
3 bedroom semi-detached house for sale in Hornby Road, Earls Barton, Northampton, NN6 — £285,000 • 3 bed • 1 bath • 897 ft²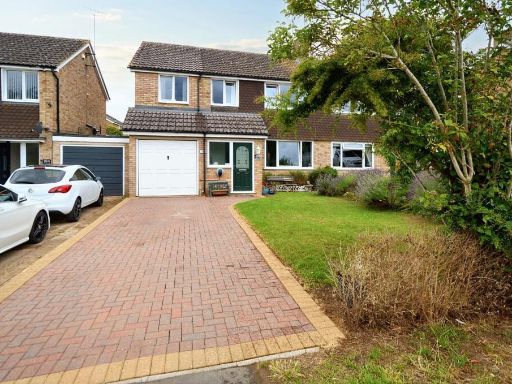 4 bedroom semi-detached house for sale in Station Road, Earls Barton, Northampton, NN6 — £365,000 • 4 bed • 2 bath • 1491 ft²
4 bedroom semi-detached house for sale in Station Road, Earls Barton, Northampton, NN6 — £365,000 • 4 bed • 2 bath • 1491 ft²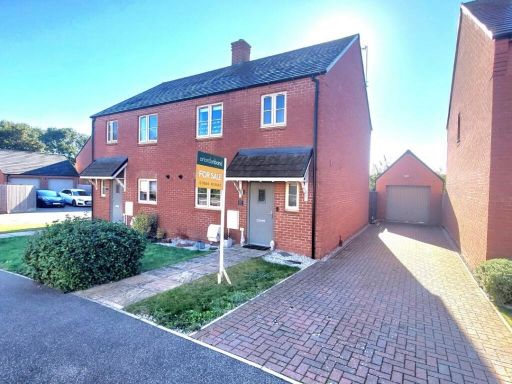 3 bedroom semi-detached house for sale in Holdenby Lane, Earls Barton, Northamptonshire NN6 — £300,000 • 3 bed • 2 bath • 900 ft²
3 bedroom semi-detached house for sale in Holdenby Lane, Earls Barton, Northamptonshire NN6 — £300,000 • 3 bed • 2 bath • 900 ft²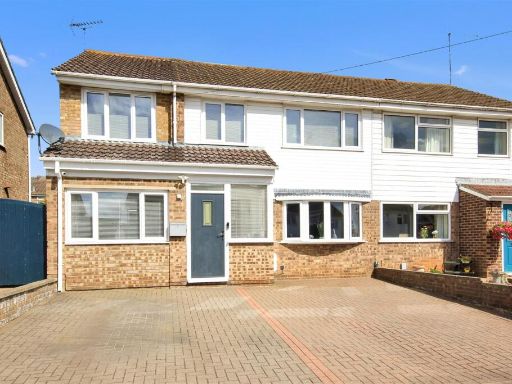 4 bedroom semi-detached house for sale in Burns Close, Earls Barton, Northampton, NN6 — £395,000 • 4 bed • 3 bath • 1378 ft²
4 bedroom semi-detached house for sale in Burns Close, Earls Barton, Northampton, NN6 — £395,000 • 4 bed • 3 bath • 1378 ft²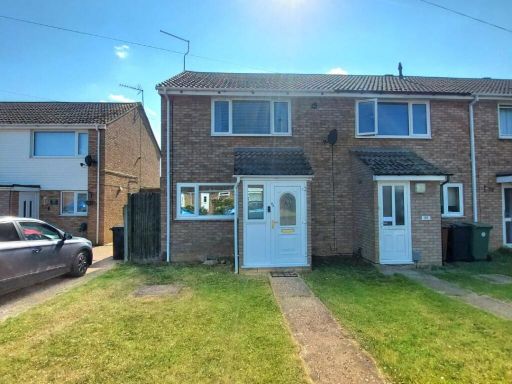 3 bedroom end of terrace house for sale in Compton Way, Earls Barton, Northamptonshire NN6 — £275,000 • 3 bed • 2 bath • 828 ft²
3 bedroom end of terrace house for sale in Compton Way, Earls Barton, Northamptonshire NN6 — £275,000 • 3 bed • 2 bath • 828 ft²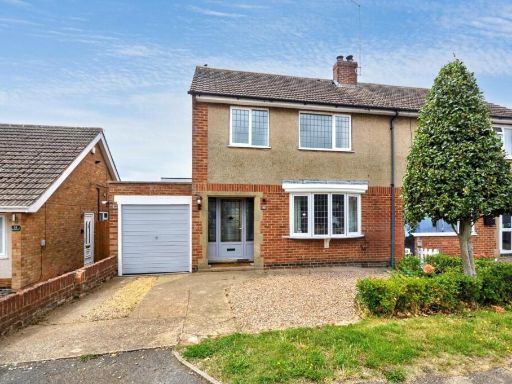 3 bedroom semi-detached house for sale in Spring Gardens, Earls Barton, Northampton, NN6 — £330,000 • 3 bed • 1 bath • 1247 ft²
3 bedroom semi-detached house for sale in Spring Gardens, Earls Barton, Northampton, NN6 — £330,000 • 3 bed • 1 bath • 1247 ft²