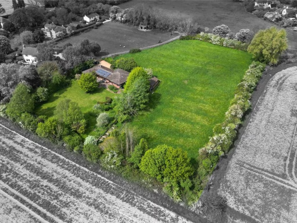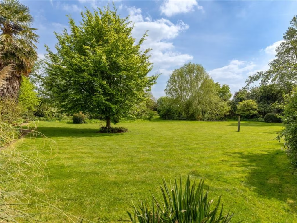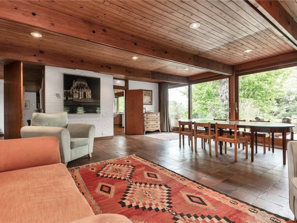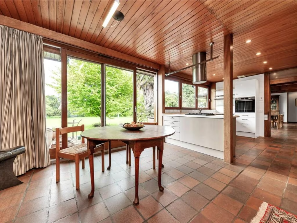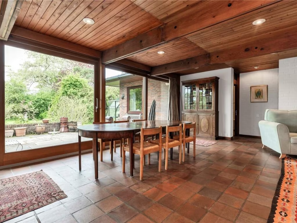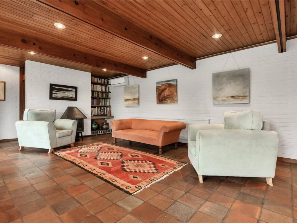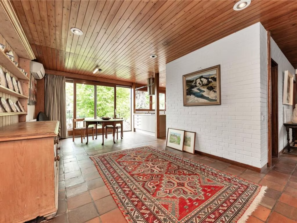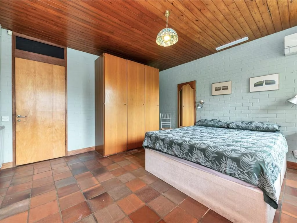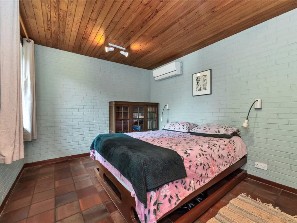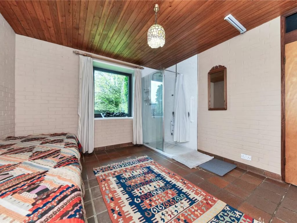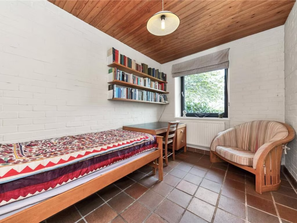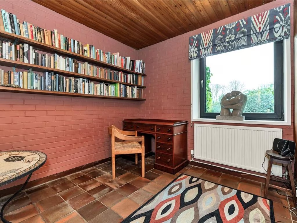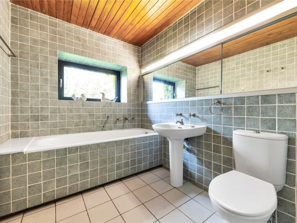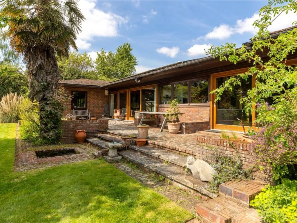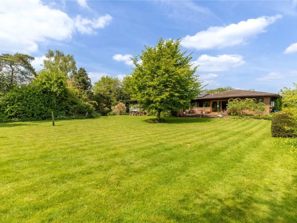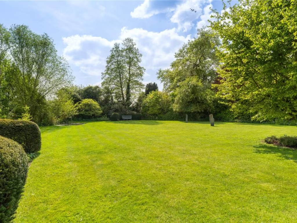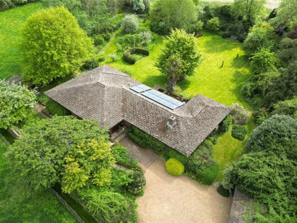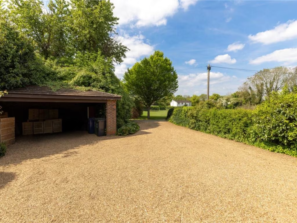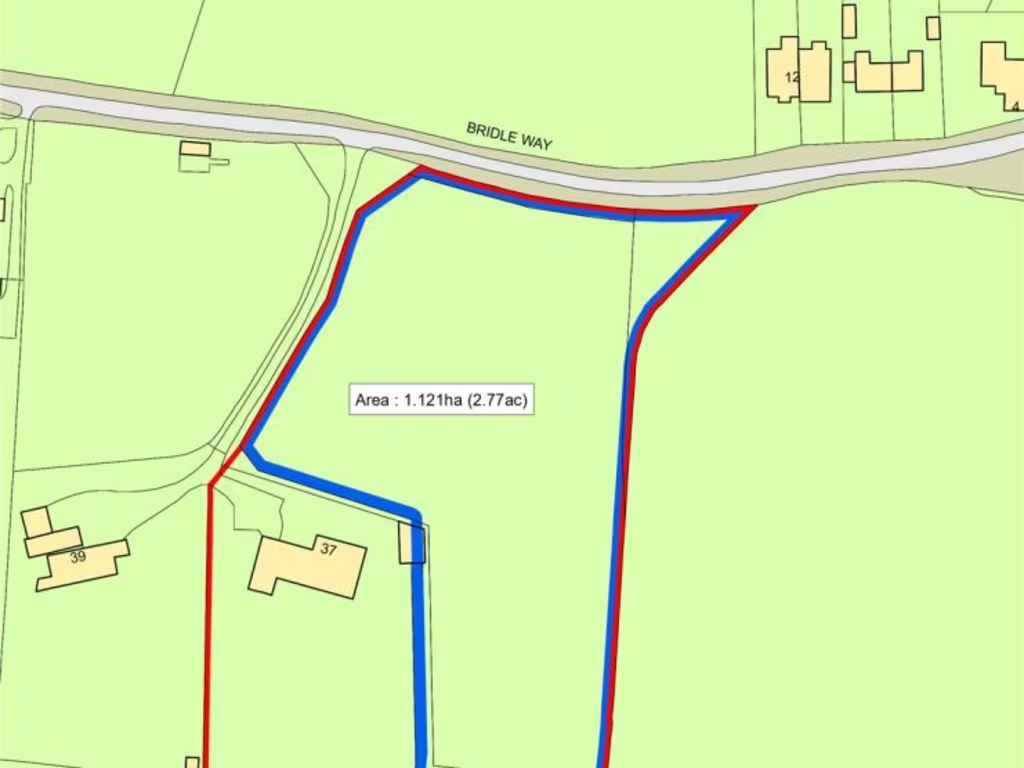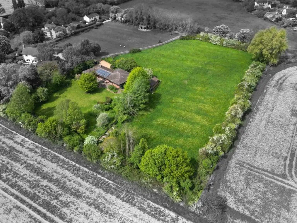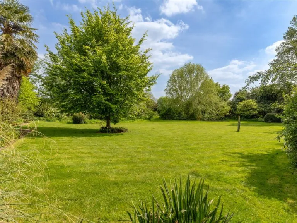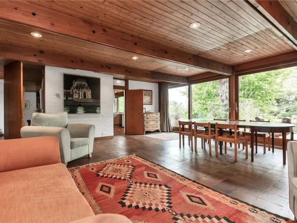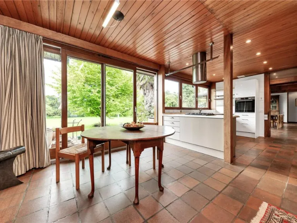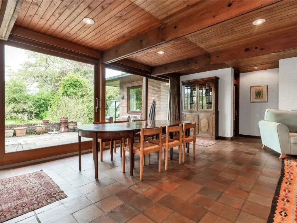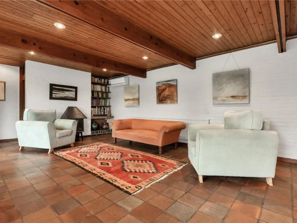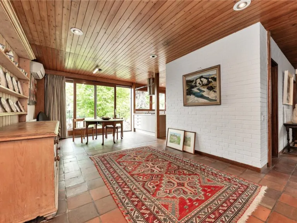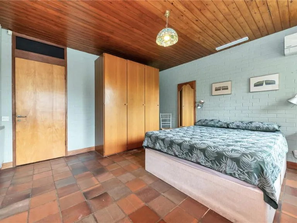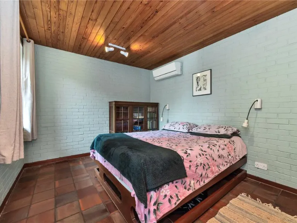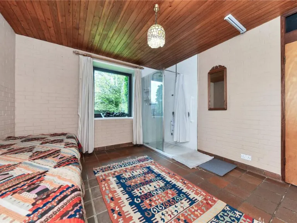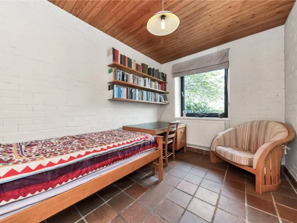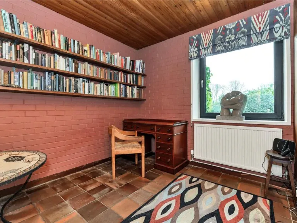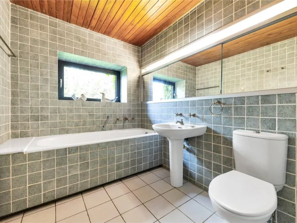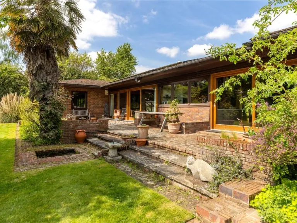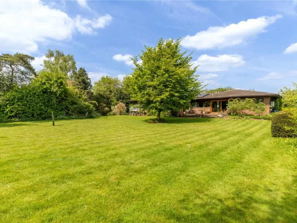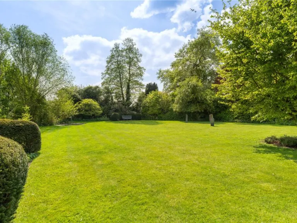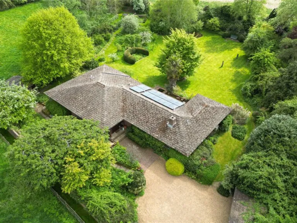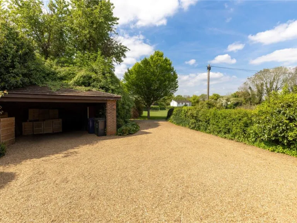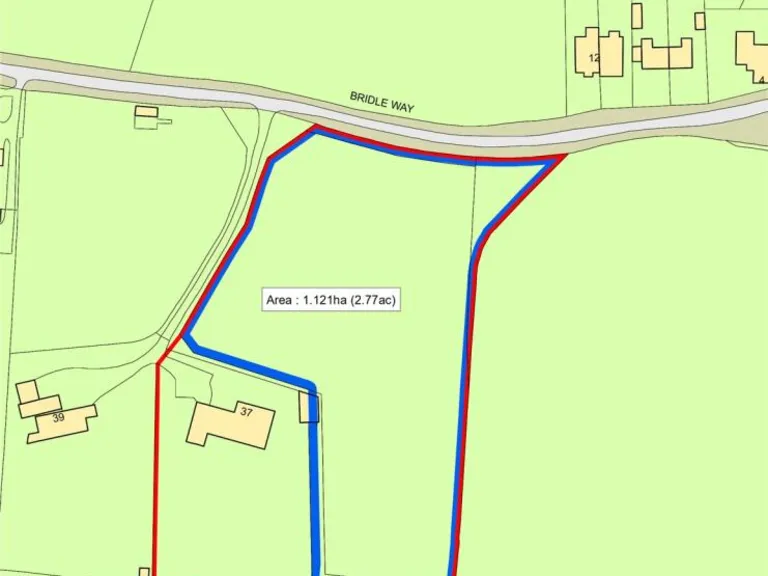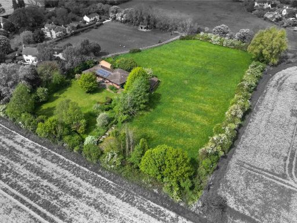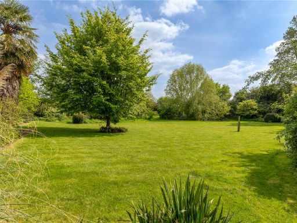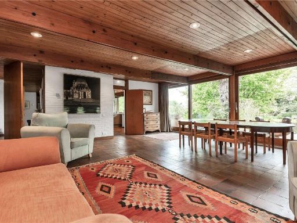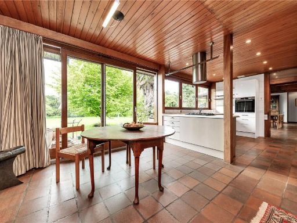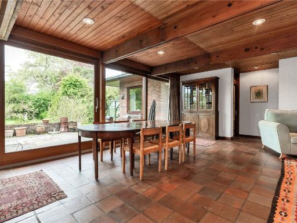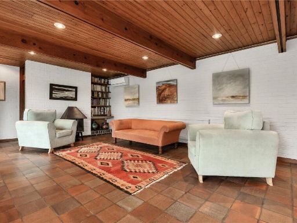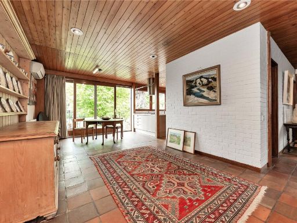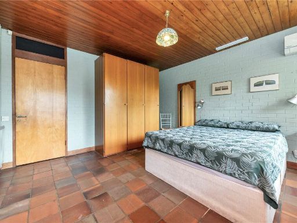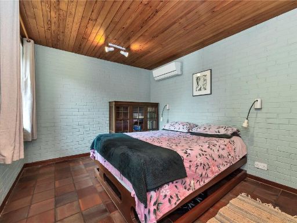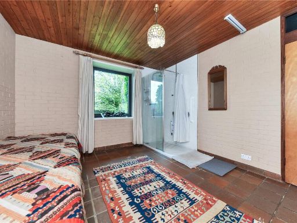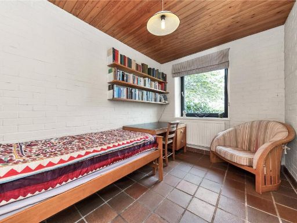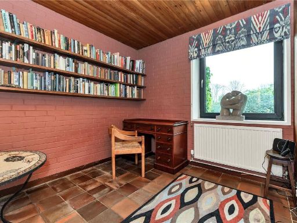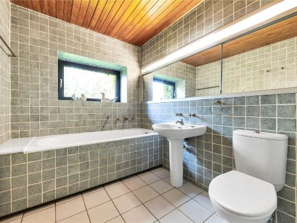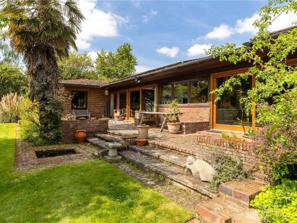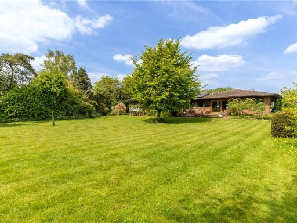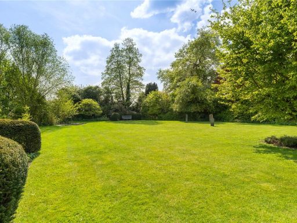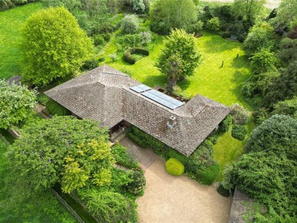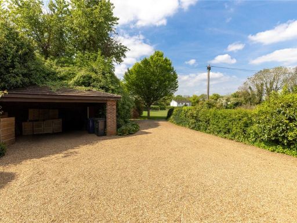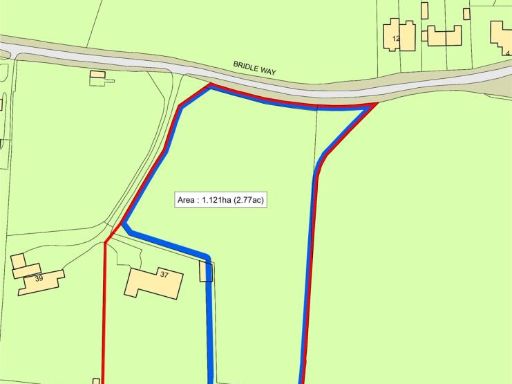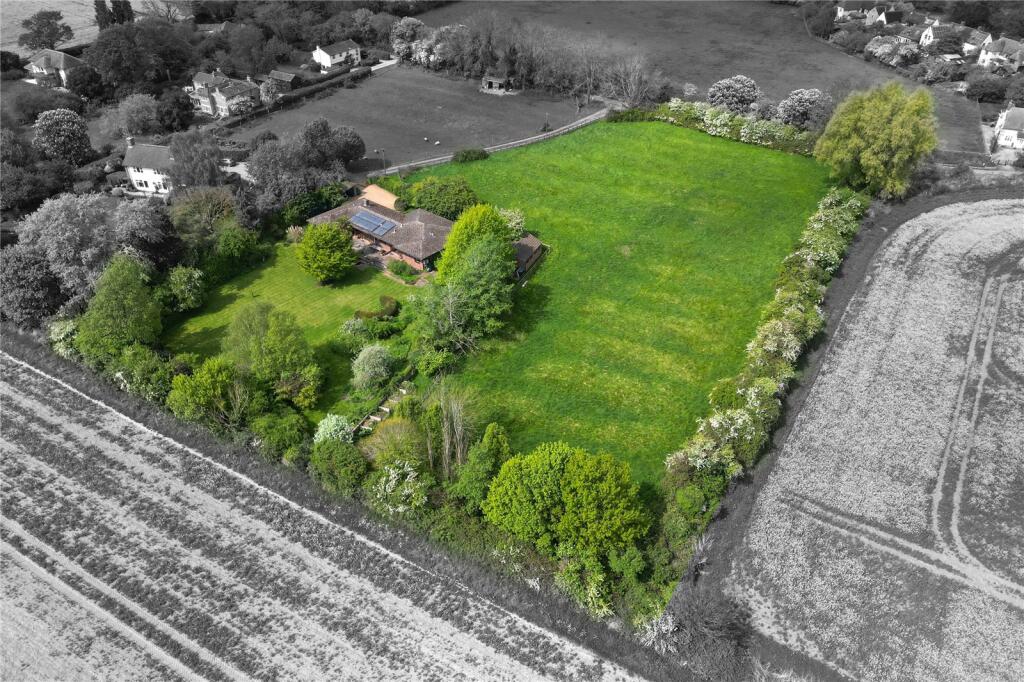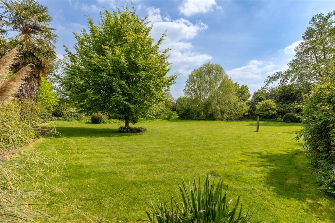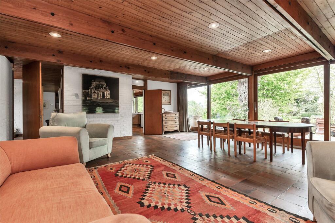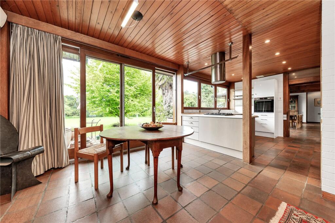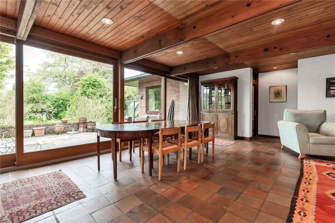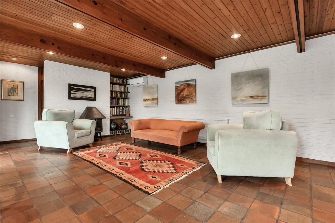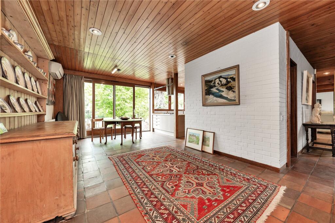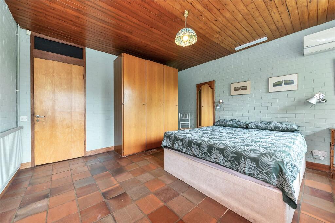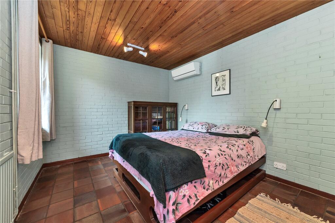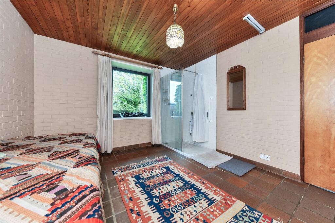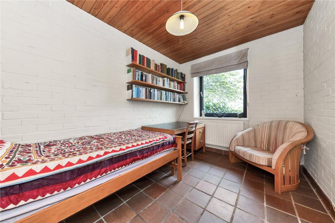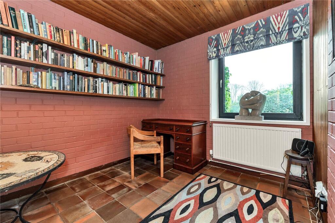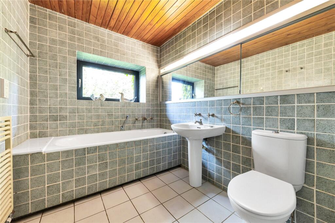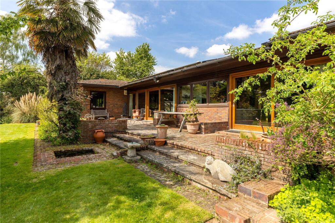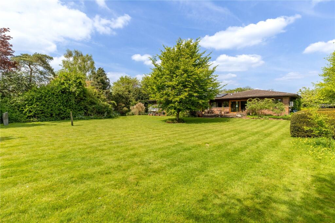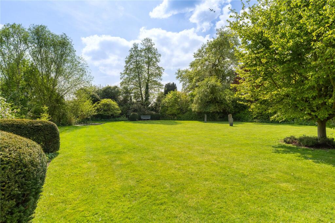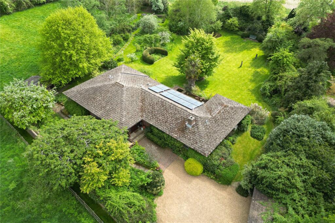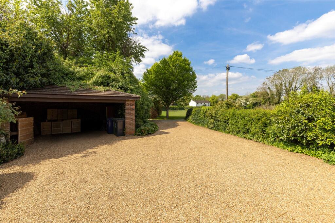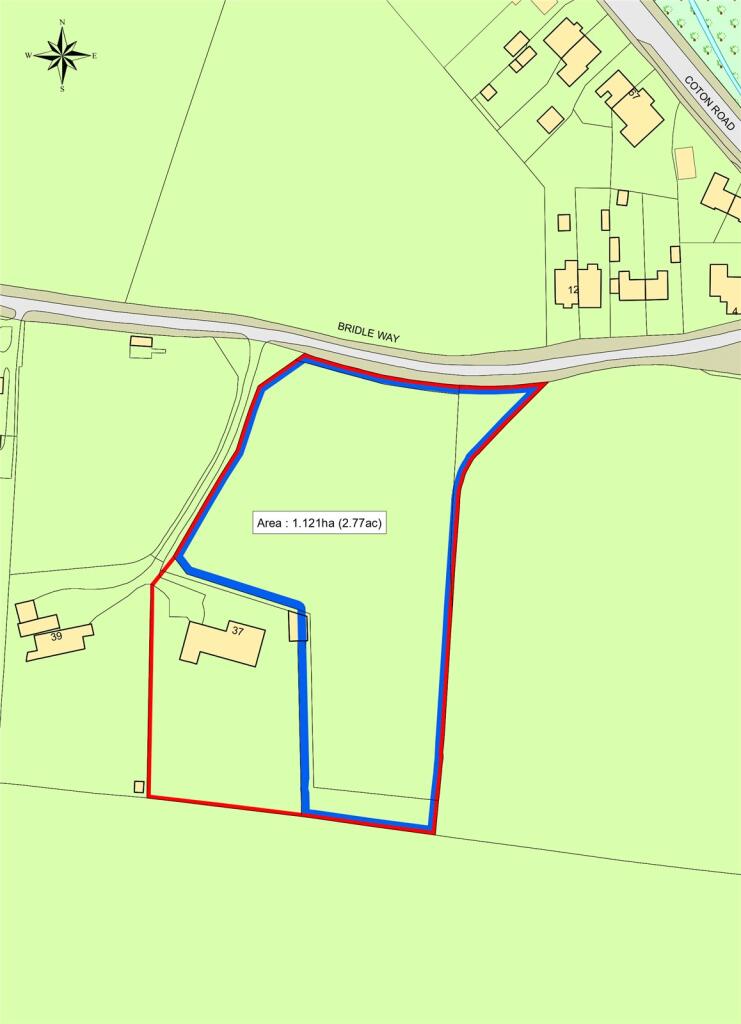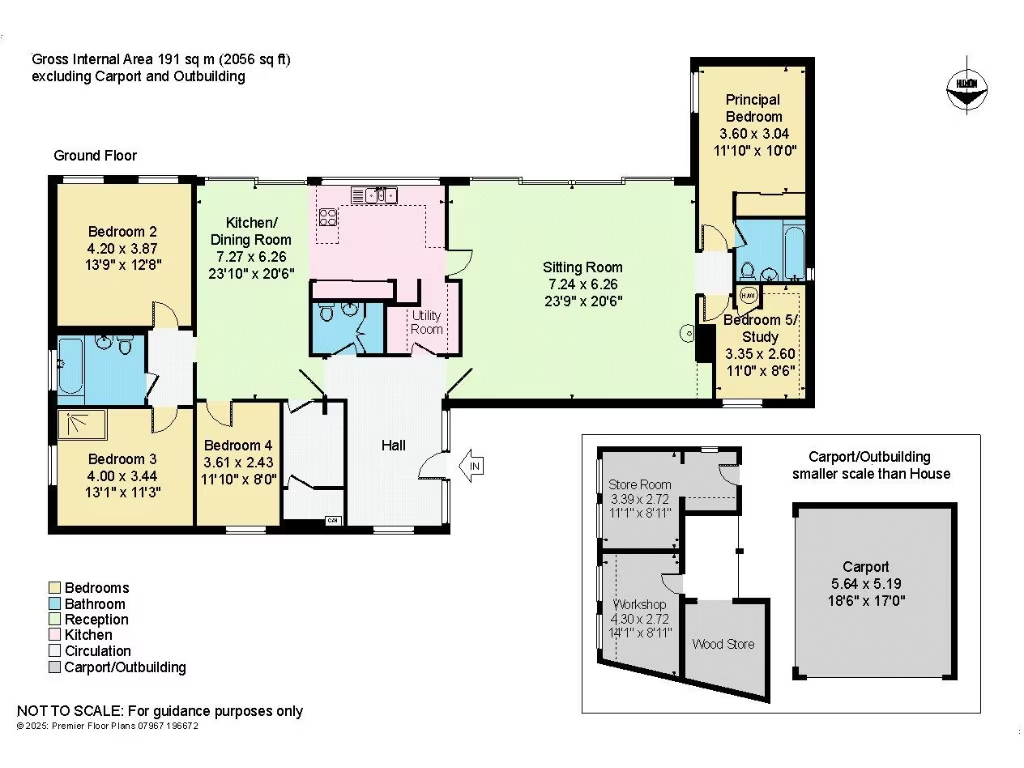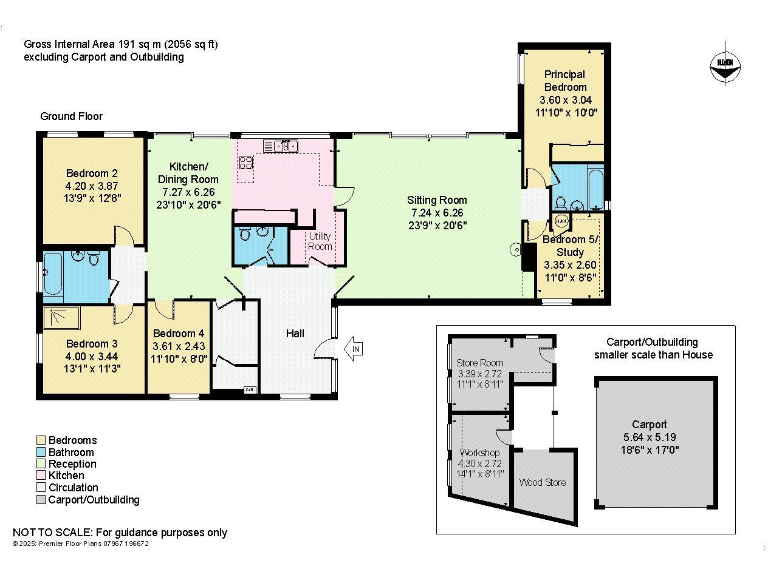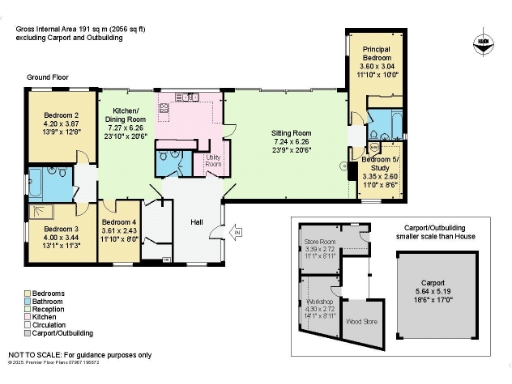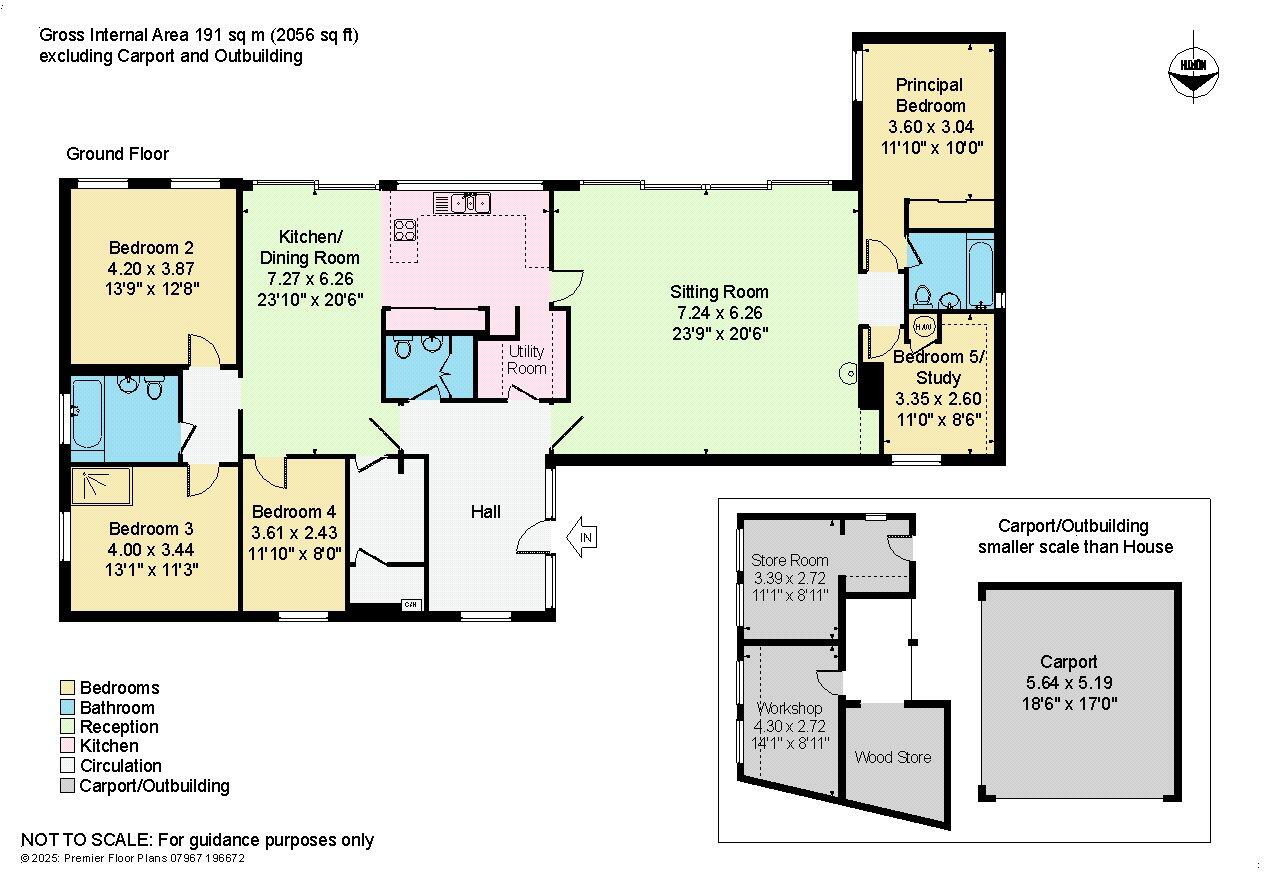Summary - 37, BRIDLE WAY, CAMBRIDGE, GRANTCHESTER CB3 9NY
4 bed 2 bath Bungalow
Spacious single-storey home with paddock and broad countryside views.
2.77-acre plot with formal gardens and adjoining paddock
Set quietly on the west side of Grantchester, this substantial single-storey home occupies a private 2.77-acre plot of formal gardens and paddock. The bungalow, originally built in 1959 and expanded, delivers generous living spaces and wide countryside views, with Cambridge, the M11 and mainline station all within easy reach — convenient for families who need both space and commuter links.
Internally the layout suits family life: a spacious sitting room with large sliding doors links directly to the gardens, and there are four main bedrooms plus a further bedroom/study. The footprint is modest relative to the land, so the site offers clear potential to update, adapt or extend (subject to planning) while retaining high privacy and attractive vistas.
Practical considerations are set out plainly. The house has solid brick walls (assumed no cavity insulation), secondary glazing, and an oil-fired boiler with radiators. These characteristics, combined with the age of the build, mean further insulation and modernisation will be required to improve energy efficiency and running costs. Council tax is described as quite expensive. Buyers should note a covenant in favour of King’s College is recorded against part of the land (blue area on plans), and planning uses or changes to the paddock may be subject to consent.
For families seeking space, scope and a village-edge setting, the property represents a rare opportunity: a roomy, single-storey home on a sizable parcel offering equestrian or amenity potential, excellent privacy and straightforward access to Cambridge schools, hospital and transport links. The house will suit purchasers prepared to invest in improving energy performance and updating interiors to contemporary standards.
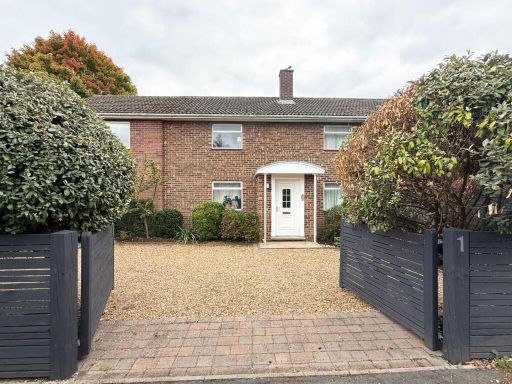 4 bedroom semi-detached house for sale in Sladwell Close, Grantchester, Cambridge, CB3 — £795,000 • 4 bed • 2 bath • 1600 ft²
4 bedroom semi-detached house for sale in Sladwell Close, Grantchester, Cambridge, CB3 — £795,000 • 4 bed • 2 bath • 1600 ft²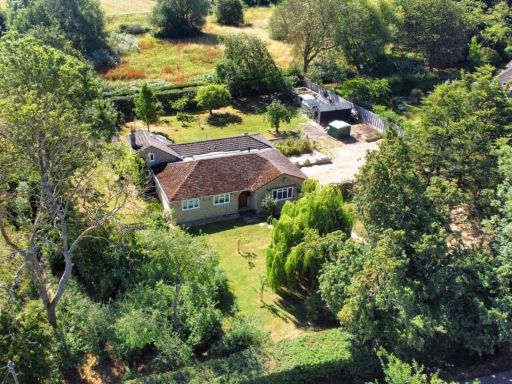 4 bedroom detached bungalow for sale in Chapel Road, Great Eversden, Cambridge, CB23 — £850,000 • 4 bed • 2 bath • 2150 ft²
4 bedroom detached bungalow for sale in Chapel Road, Great Eversden, Cambridge, CB23 — £850,000 • 4 bed • 2 bath • 2150 ft²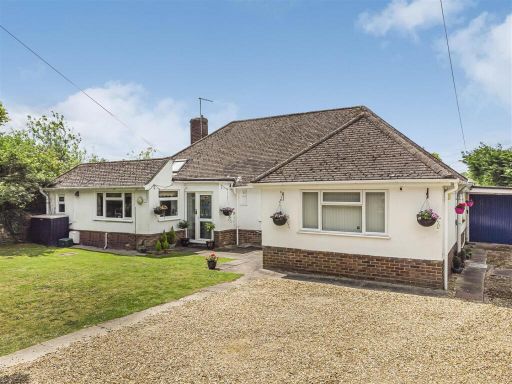 5 bedroom detached bungalow for sale in Oakington Road, Girton, CB3 — £900,000 • 5 bed • 3 bath • 2735 ft²
5 bedroom detached bungalow for sale in Oakington Road, Girton, CB3 — £900,000 • 5 bed • 3 bath • 2735 ft²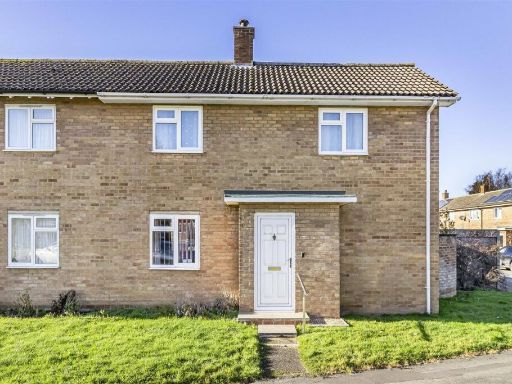 2 bedroom semi-detached house for sale in Stulpfield Road, Grantchester, Cambridge, CB3 — £425,000 • 2 bed • 1 bath • 816 ft²
2 bedroom semi-detached house for sale in Stulpfield Road, Grantchester, Cambridge, CB3 — £425,000 • 2 bed • 1 bath • 816 ft²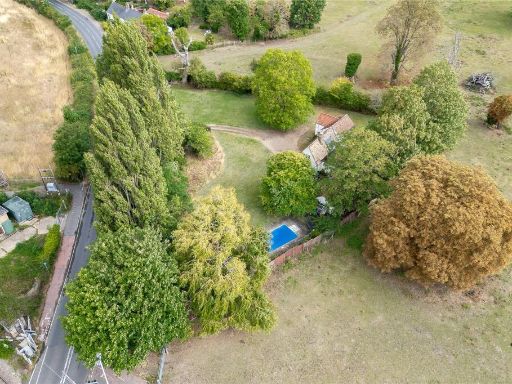 4 bedroom detached house for sale in Granhams Road, Great Shelford, Cambridge, Cambridgeshire, CB22 — £1,150,000 • 4 bed • 3 bath • 2092 ft²
4 bedroom detached house for sale in Granhams Road, Great Shelford, Cambridge, Cambridgeshire, CB22 — £1,150,000 • 4 bed • 3 bath • 2092 ft²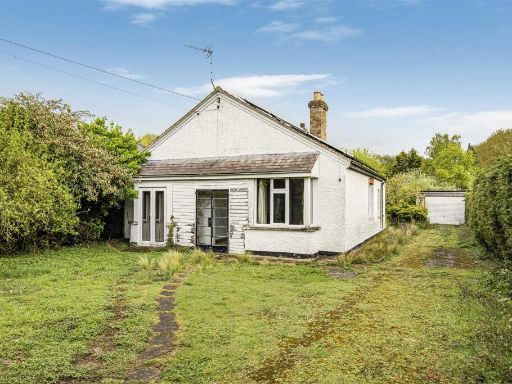 2 bedroom detached bungalow for sale in Button End, Harston, CB22 — £475,000 • 2 bed • 1 bath • 1275 ft²
2 bedroom detached bungalow for sale in Button End, Harston, CB22 — £475,000 • 2 bed • 1 bath • 1275 ft²