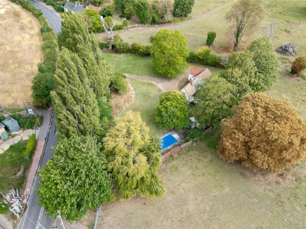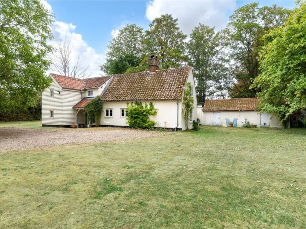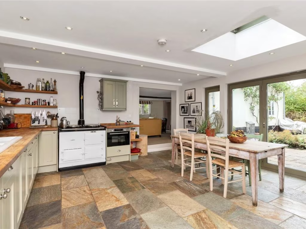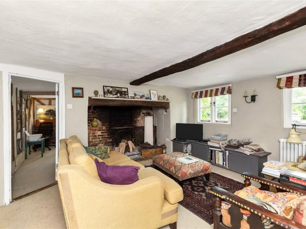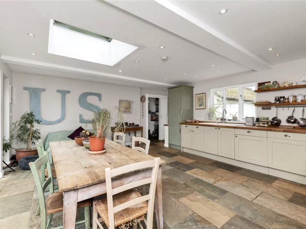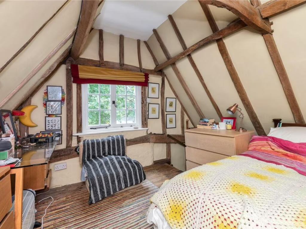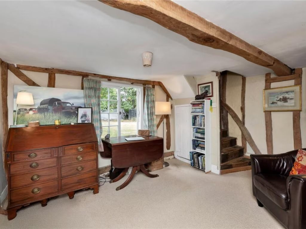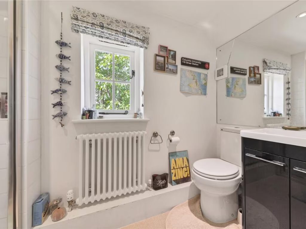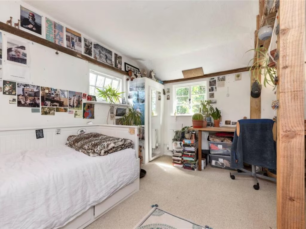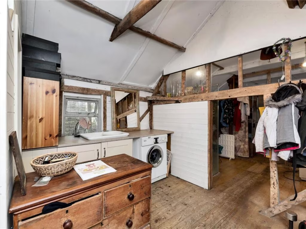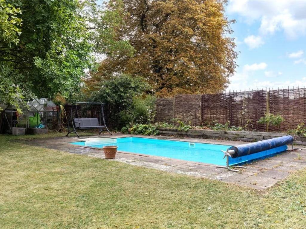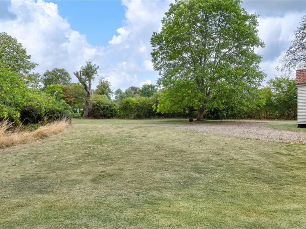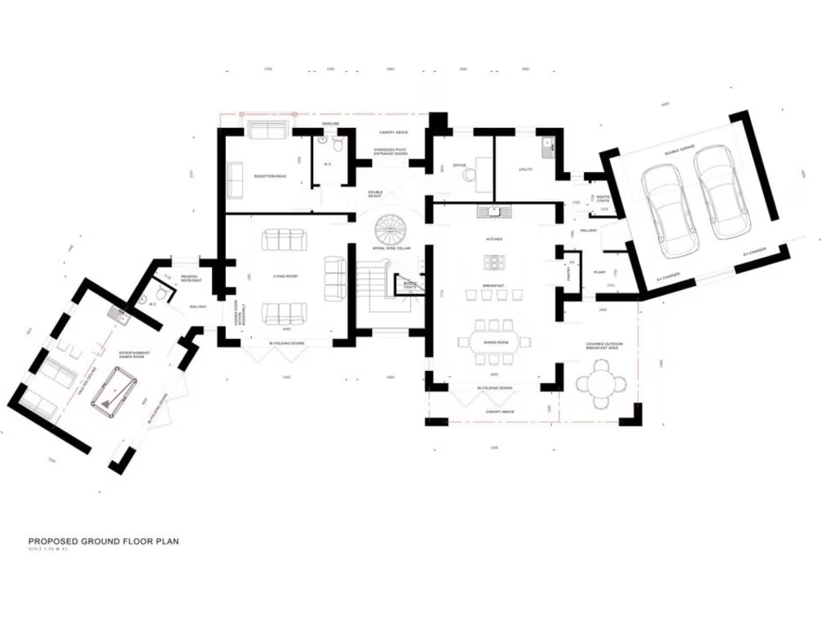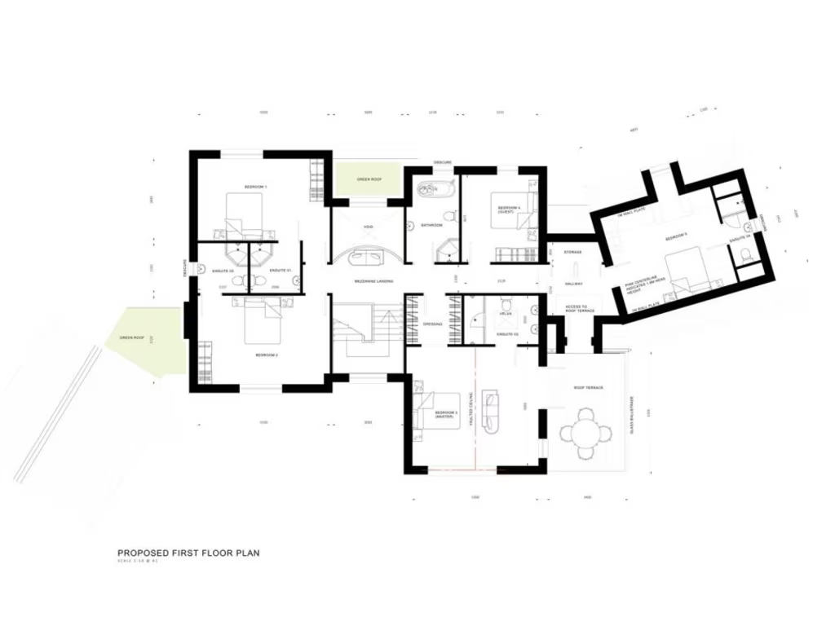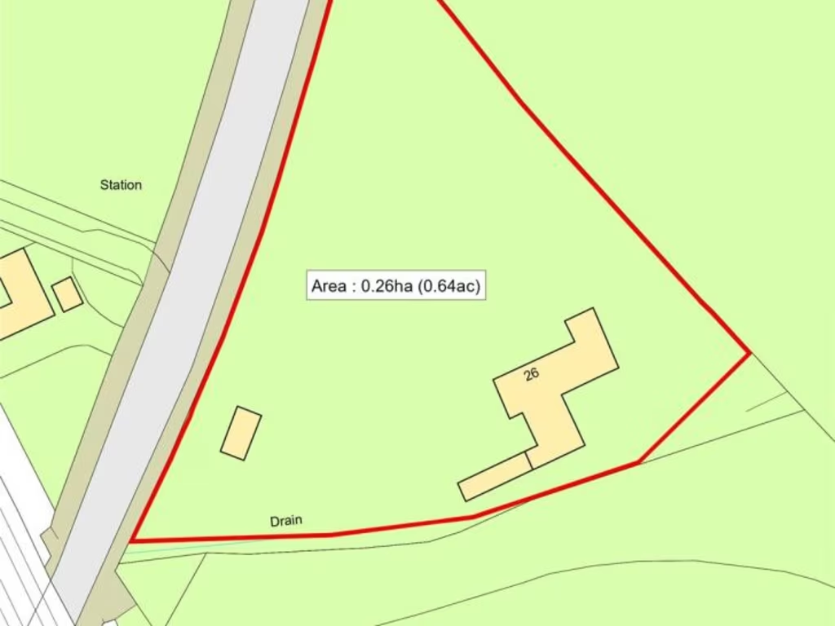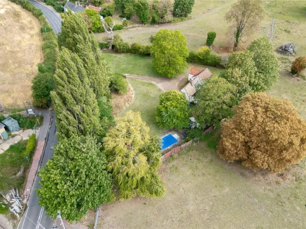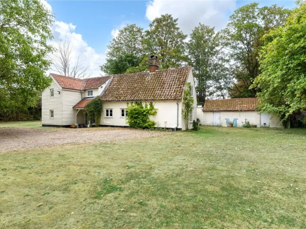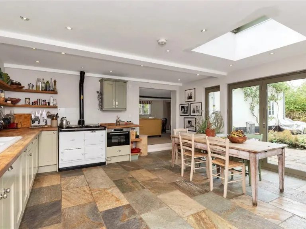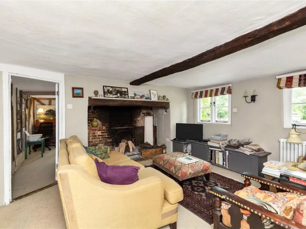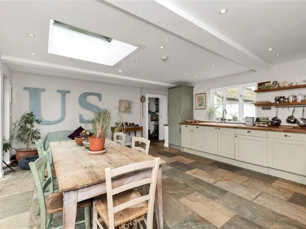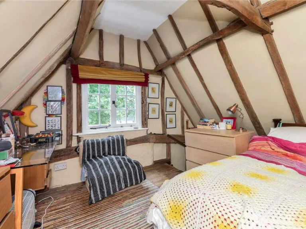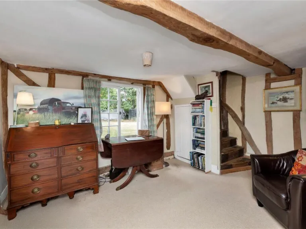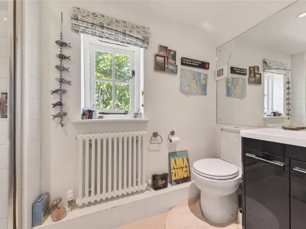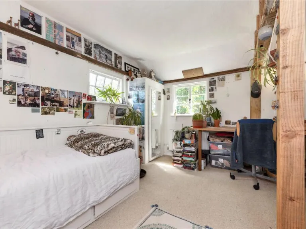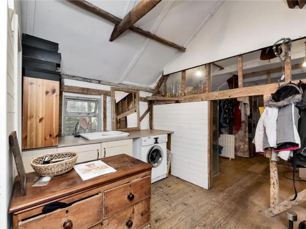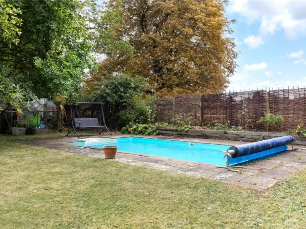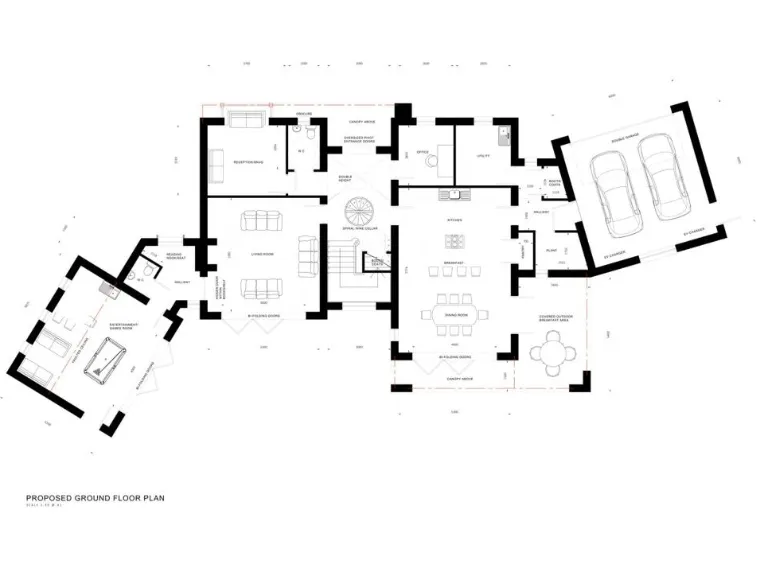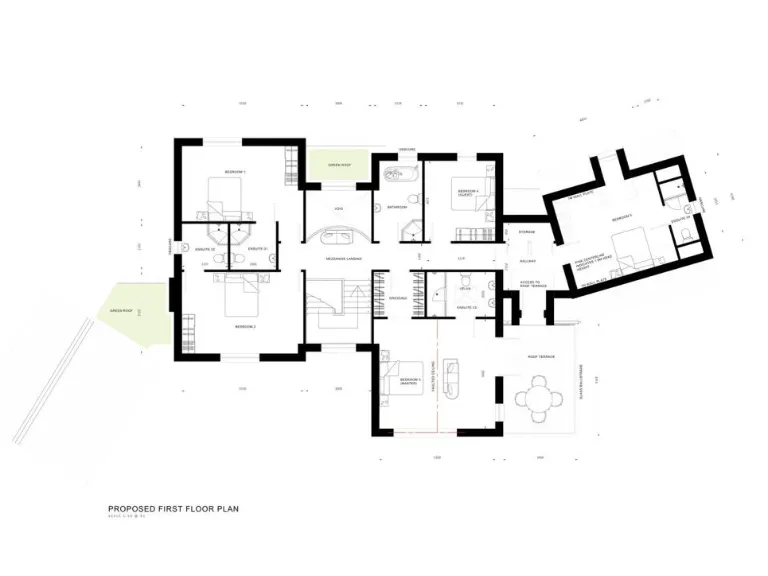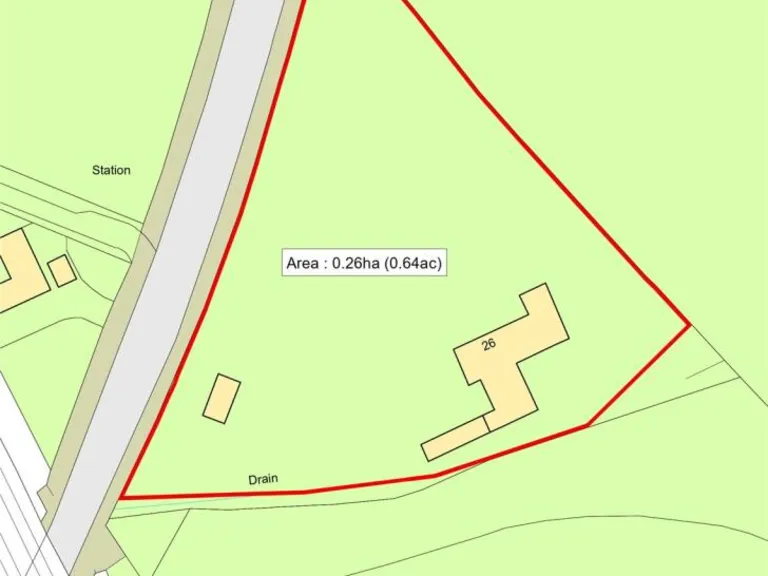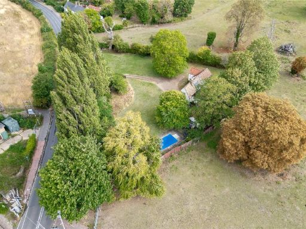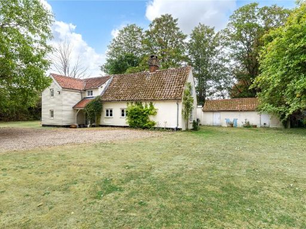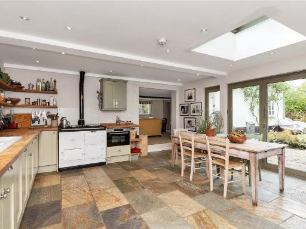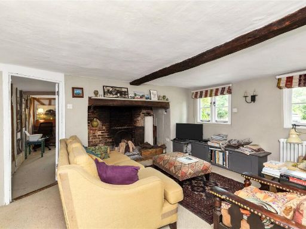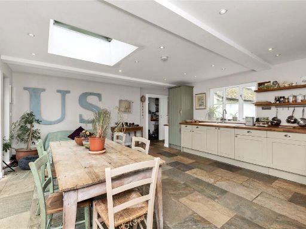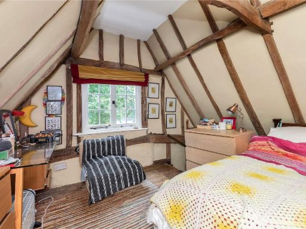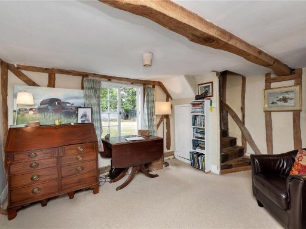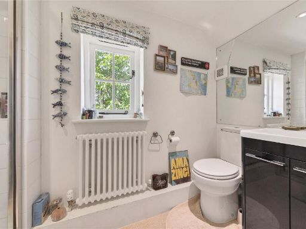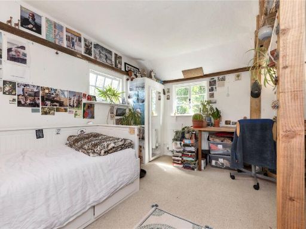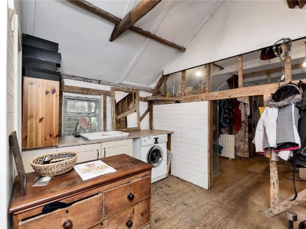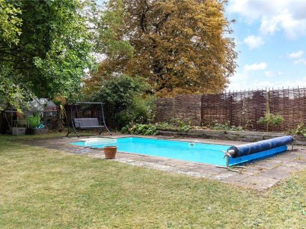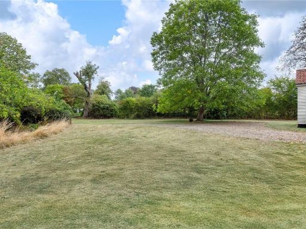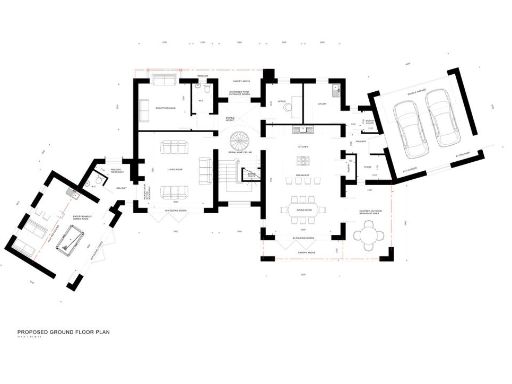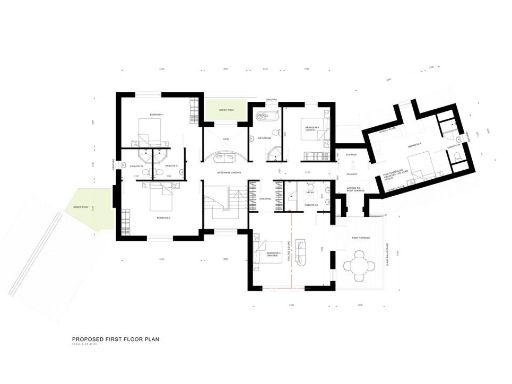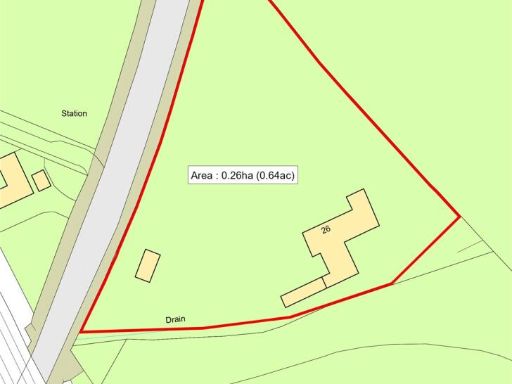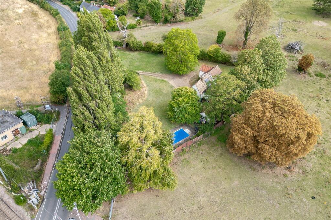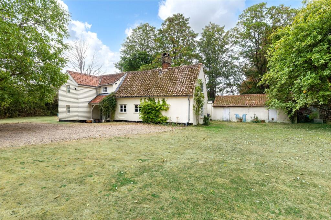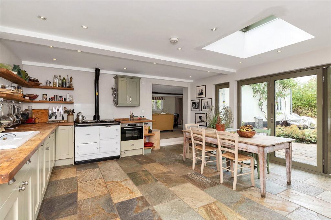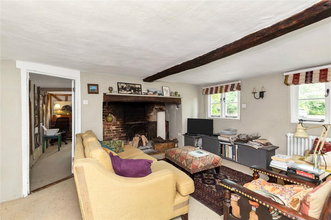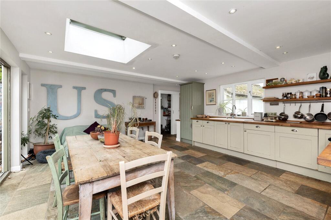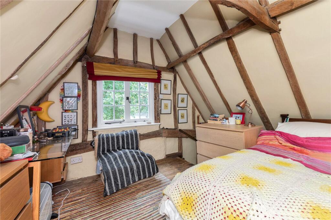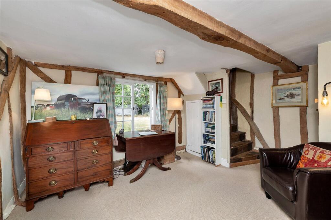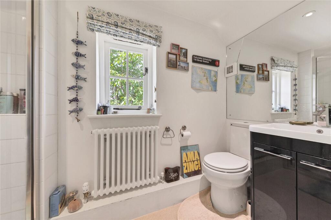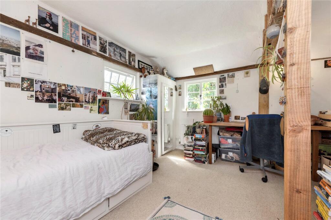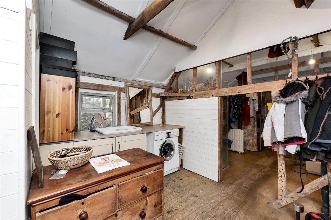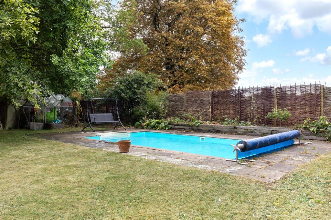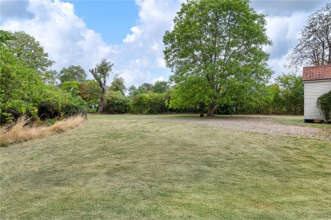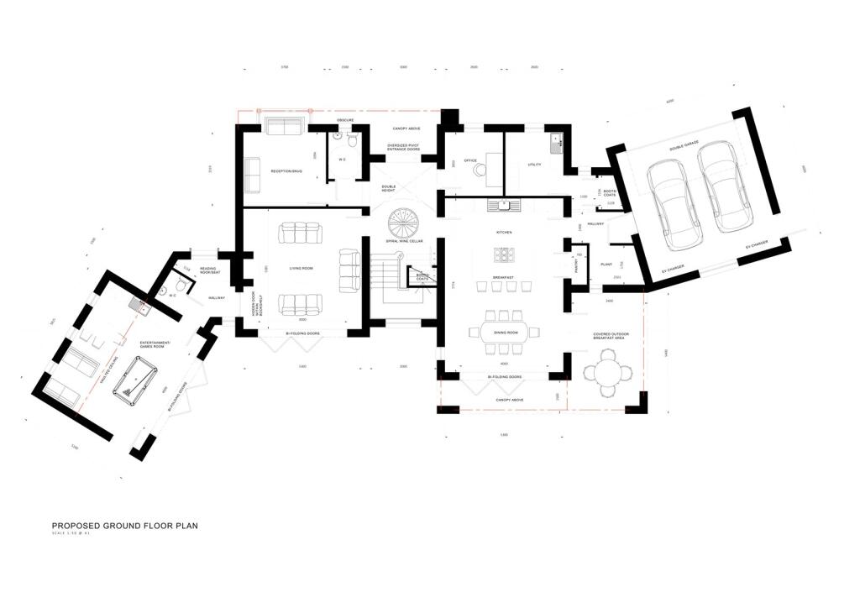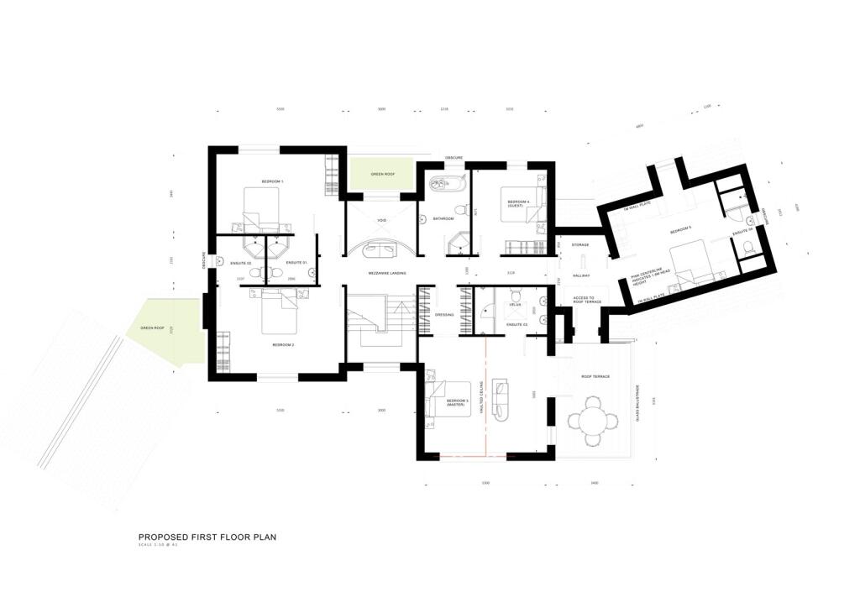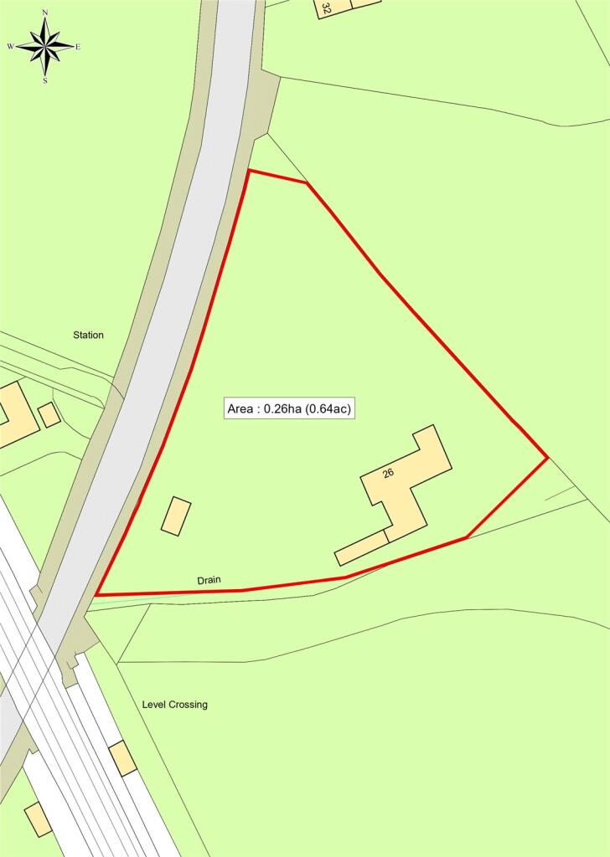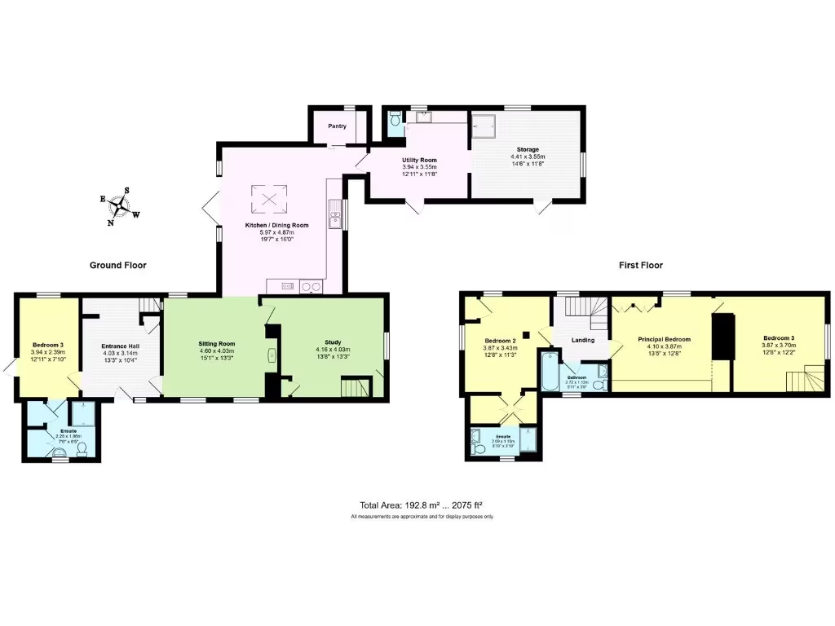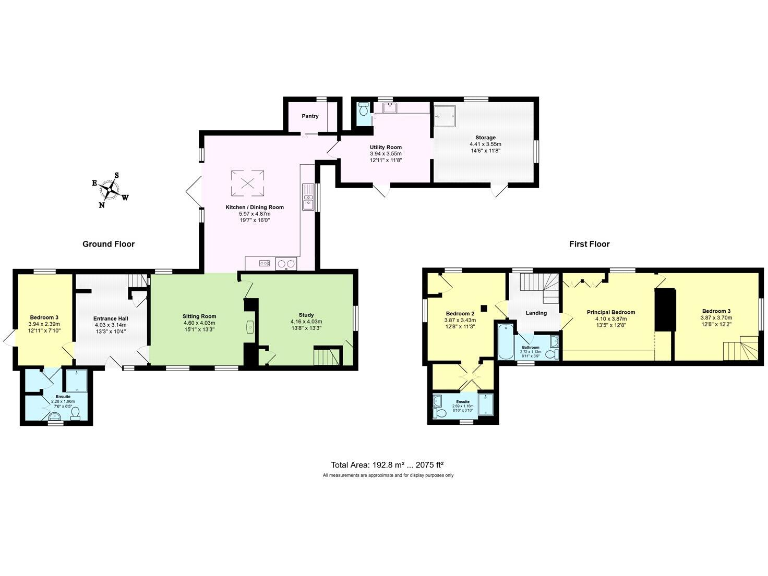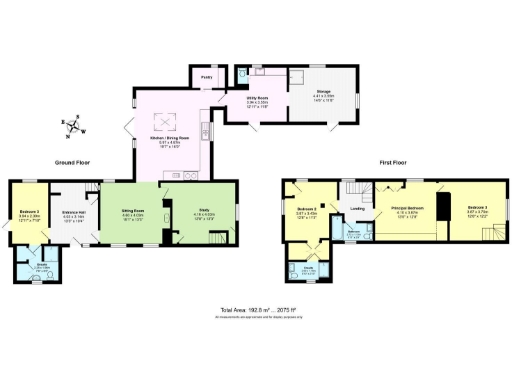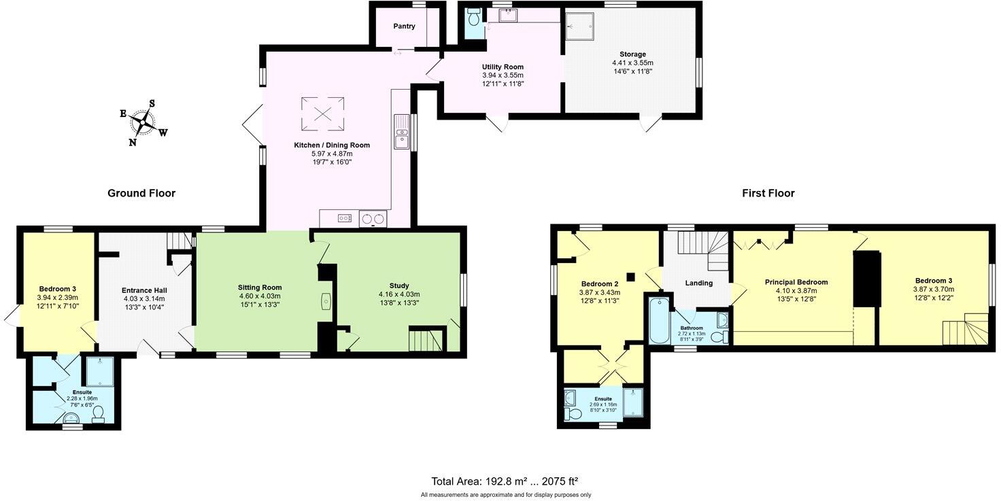Summary - 26 GRANHAMS ROAD GREAT SHELFORD CAMBRIDGE CB22 5JX
4 bed 3 bath Detached
17th-century charm, huge gardens and pool — scope to extend in sought-after Great Shelford..
Period cottage with exposed beams and inglenook fireplace
Large private plot of approximately 0.64 acres (very large garden)
Open-plan kitchen/dining with skylight and bi-fold doors to terrace
Heated outdoor swimming pool and substantial mature gardens
Ground-floor bedroom with en suite; principal suites upstairs
Architectural plans commissioned; scope to extend subject to consent
Garage parking; mains gas central heating and fast broadband
Council tax described as expensive; likely need for some modernisation
A rare, characterful four-bedroom detached cottage set on an extensive 0.64-acre plot on the edge of Great Shelford. The house combines 17th-century features — exposed beams and an inglenook fireplace with log-burner — with a light, open-plan kitchen/dining room added by the current owners. Bi-fold doors and a skylight create a strong indoor–outdoor connection to mature gardens and a heated swimming pool.
The accommodation includes a ground-floor bedroom with en suite, two principal bedrooms with built-in wardrobes and en suites, a separate family bathroom and useful utility and storage rooms. The property footprint is modest compared with the very large garden, offering clear scope to extend or redevelop (architectural plans commissioned; further works subject to planning consent).
Practical advantages include freehold tenure, garage parking, mains gas central heating, fast broadband and excellent mobile signal. The village location is well served — good primary schools, local shops, pubs and Great Shelford railway station are within easy reach, with Cambridge city centre and mainline rail links a short drive or cycle along a dedicated route.
Notable considerations: the house is an older period property and, while extended sympathetically, may need updating in places to meet modern expectations. Council tax is described as expensive. The site borders open pasture and sits near a railway/level crossing — peaceful and private but with nearby rail activity. Prospective buyers should factor in the cost and timeline for any planned extensions or upgrades and consult the available architectural plans and local planning guidance.
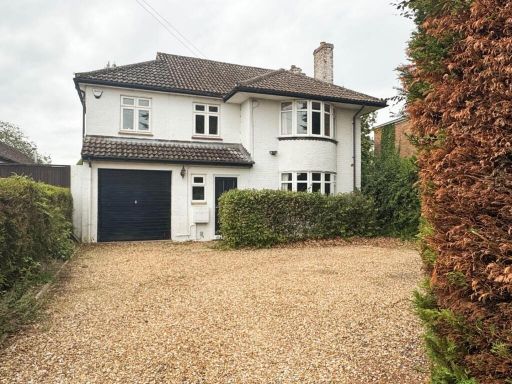 4 bedroom detached house for sale in Cambridge Road., Great Shelford, Cambridge, CB22 — £850,000 • 4 bed • 2 bath • 1675 ft²
4 bedroom detached house for sale in Cambridge Road., Great Shelford, Cambridge, CB22 — £850,000 • 4 bed • 2 bath • 1675 ft²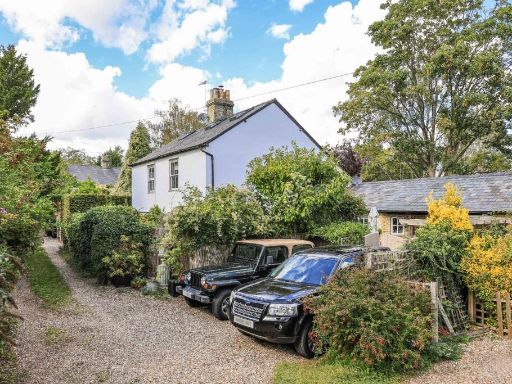 3 bedroom semi-detached house for sale in High Green, Great Shelford, Cambridge, CB22 — £795,000 • 3 bed • 2 bath • 1440 ft²
3 bedroom semi-detached house for sale in High Green, Great Shelford, Cambridge, CB22 — £795,000 • 3 bed • 2 bath • 1440 ft²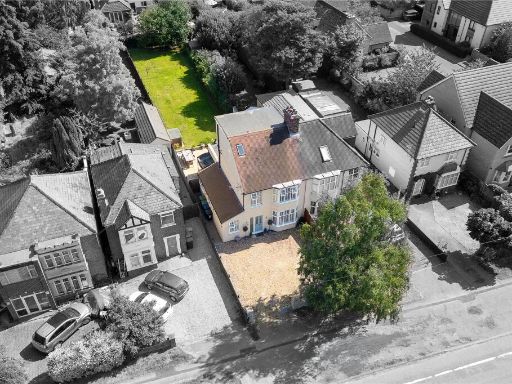 4 bedroom semi-detached house for sale in Cambridge Road, Great Shelford, Cambridge, Cambridgeshire, CB22 — £850,000 • 4 bed • 2 bath • 1573 ft²
4 bedroom semi-detached house for sale in Cambridge Road, Great Shelford, Cambridge, Cambridgeshire, CB22 — £850,000 • 4 bed • 2 bath • 1573 ft²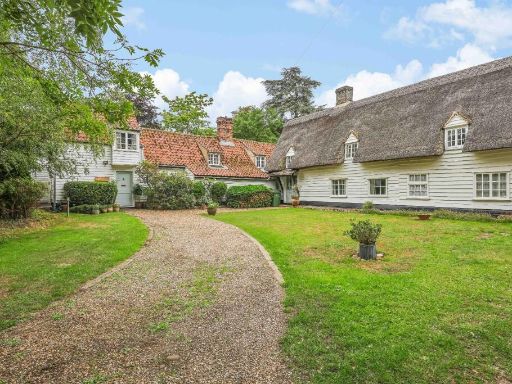 5 bedroom detached house for sale in Kings Mill Lane, Great Shelford, Cambridge, CB22 — £1,750,000 • 5 bed • 3 bath • 3809 ft²
5 bedroom detached house for sale in Kings Mill Lane, Great Shelford, Cambridge, CB22 — £1,750,000 • 5 bed • 3 bath • 3809 ft²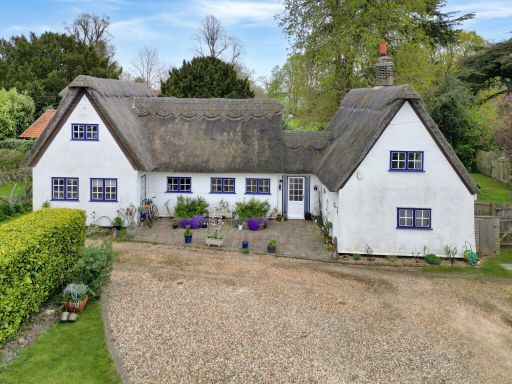 5 bedroom detached house for sale in Whittlesford Road, Little Shelford, CB22 — £895,000 • 5 bed • 3 bath • 2196 ft²
5 bedroom detached house for sale in Whittlesford Road, Little Shelford, CB22 — £895,000 • 5 bed • 3 bath • 2196 ft²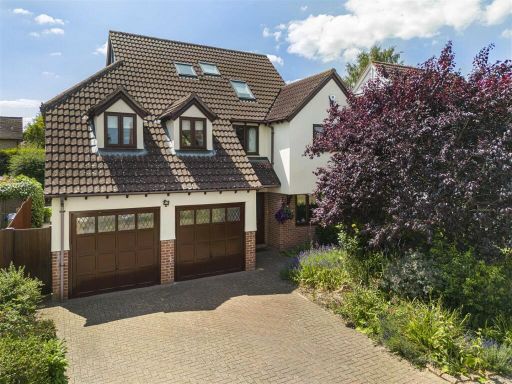 5 bedroom detached house for sale in The Hectare, Great Shelford, CB22 — £1,150,000 • 5 bed • 4 bath • 2367 ft²
5 bedroom detached house for sale in The Hectare, Great Shelford, CB22 — £1,150,000 • 5 bed • 4 bath • 2367 ft²