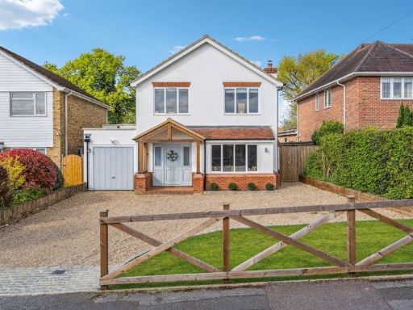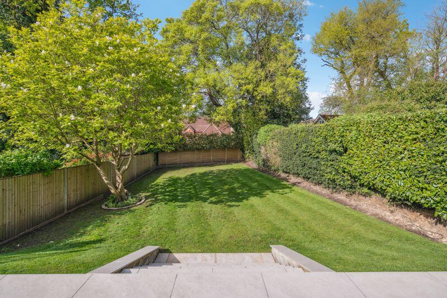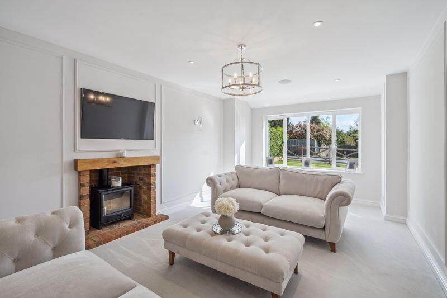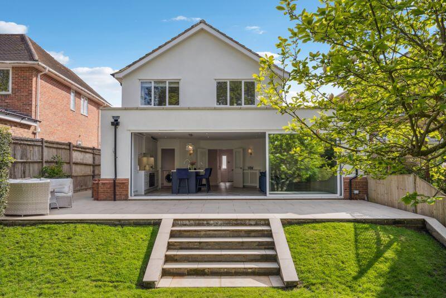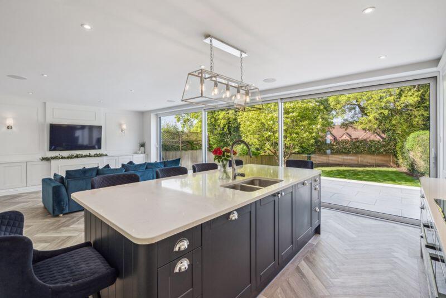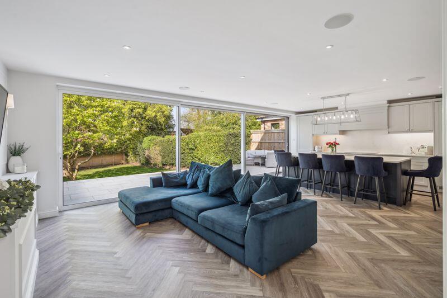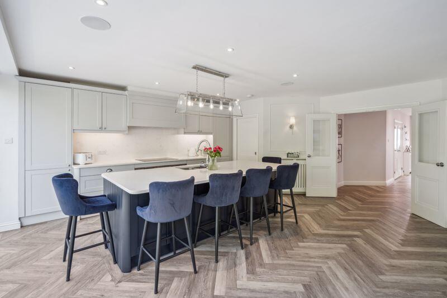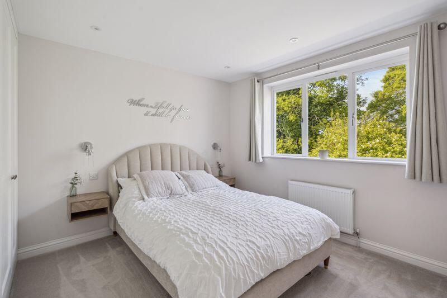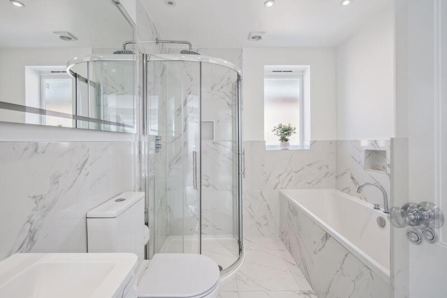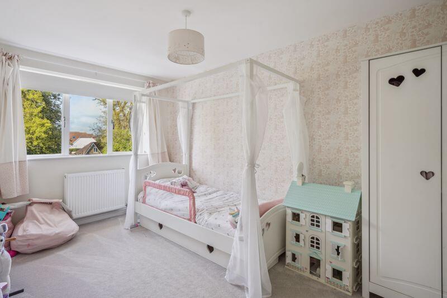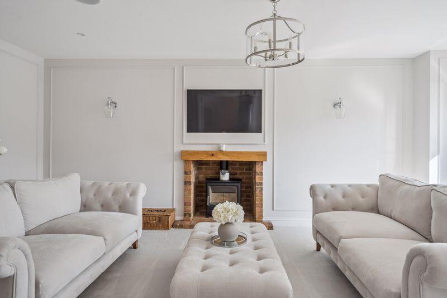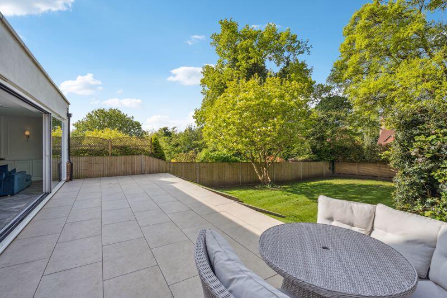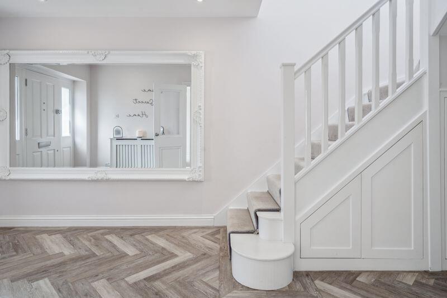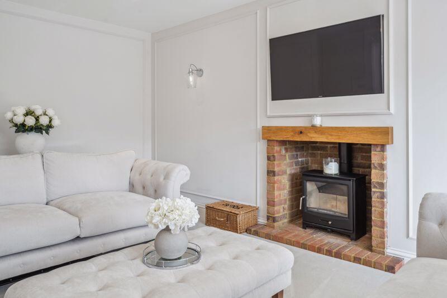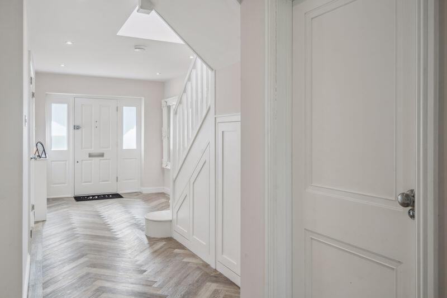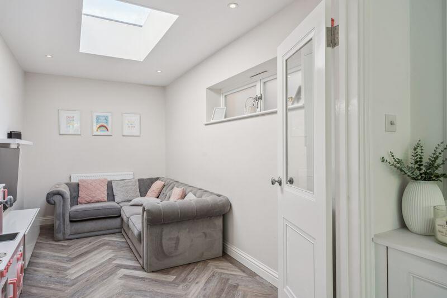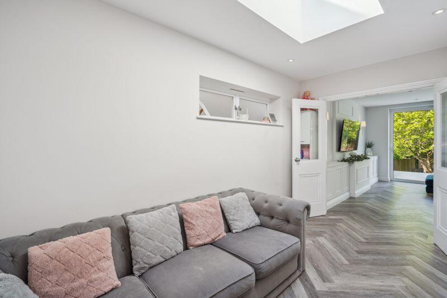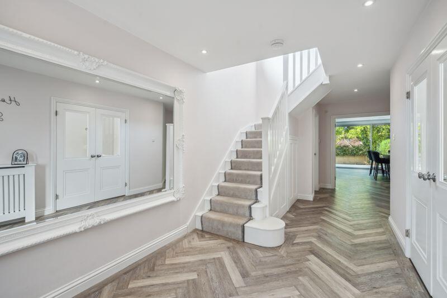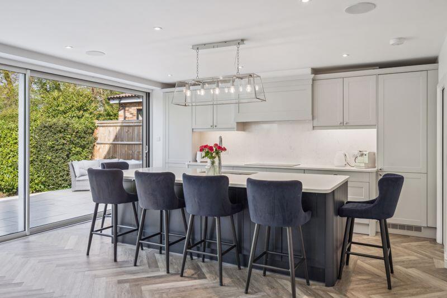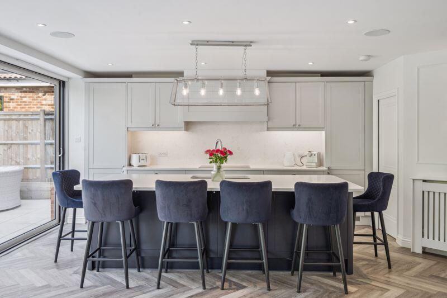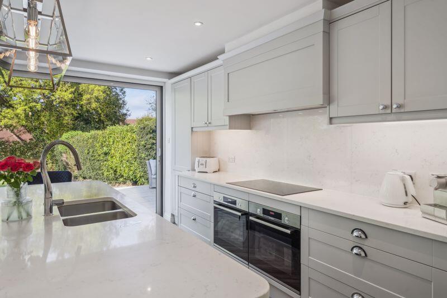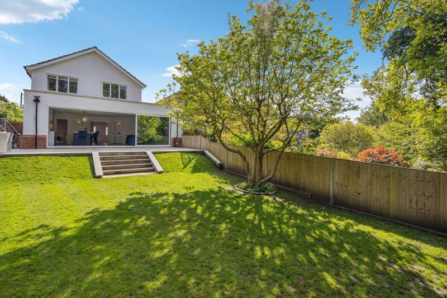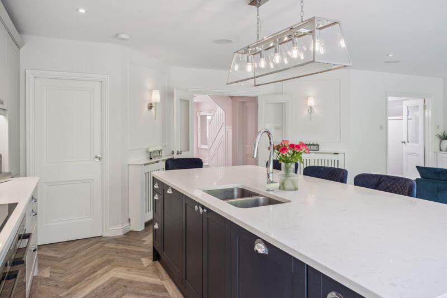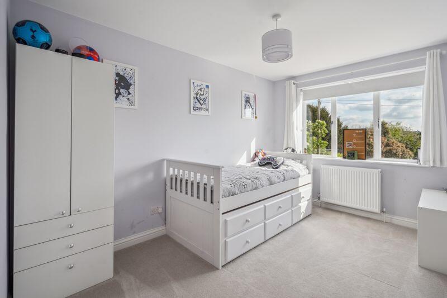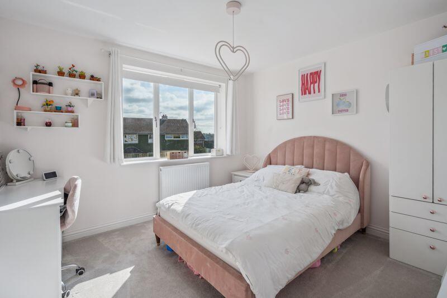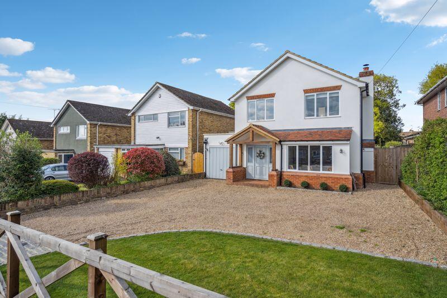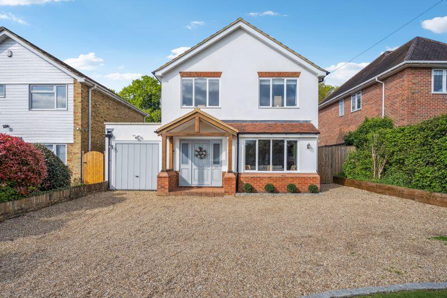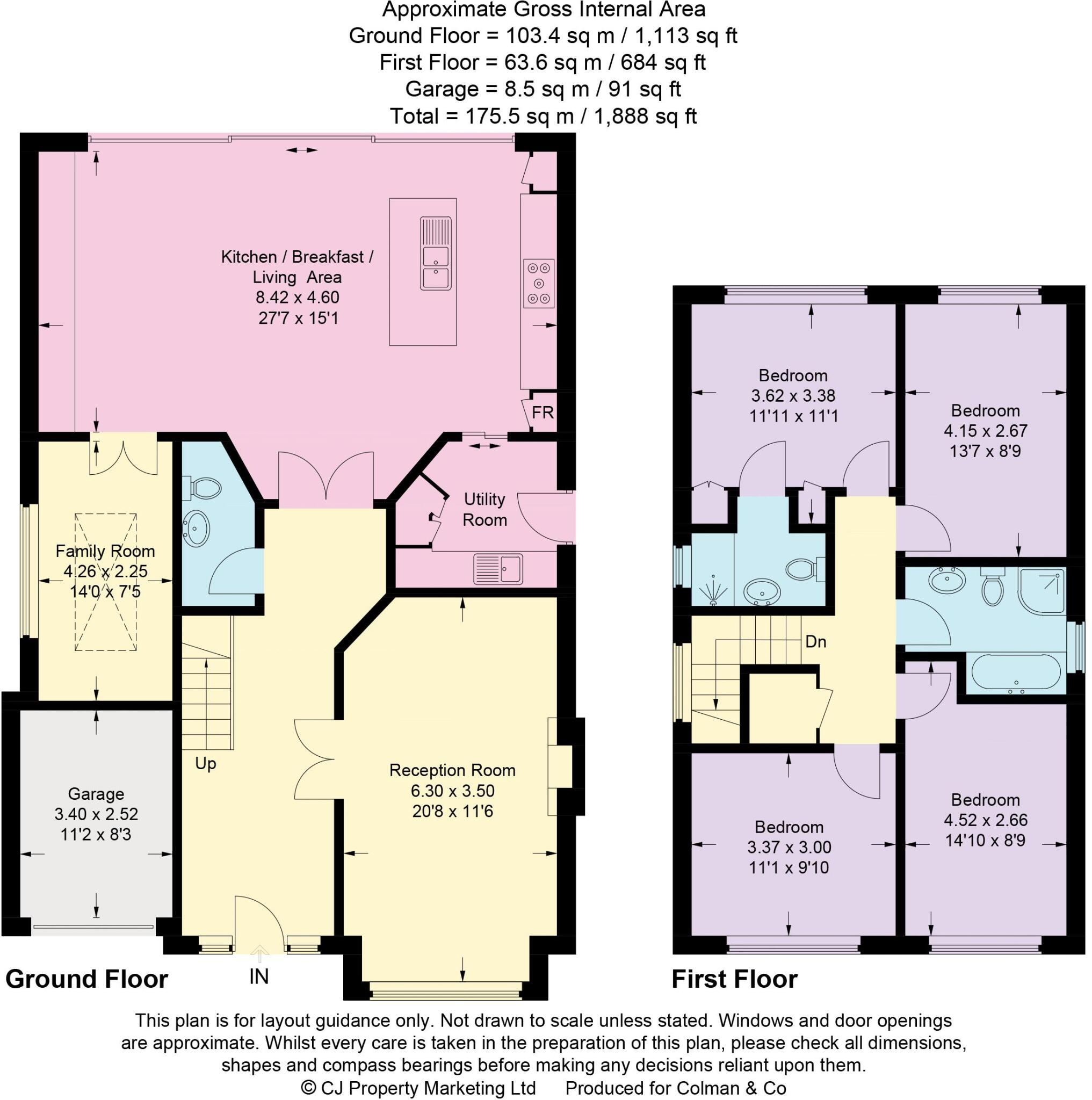Summary - 29 MILTON FIELDS CHALFONT ST GILES HP8 4ES
4 bed 2 bath Detached
Turnkey four-bedroom house with large garden, multiple parking spaces and strong schools.
Recently extended and remodelled throughout, turnkey condition
Large open-plan kitchen/family room with island and bi-fold/slide doors
Substantial private rear garden with paved terrace and level lawn
Off-street parking for several cars plus single integral garage
Four bedrooms and two modern bathrooms, neutral contemporary finishes
EPC rating C; mains gas boiler and radiators for heating
Built 1967–75 — buyer should check long-term maintenance items
Council tax band described as expensive; confirm running costs
A stylish, recently remodelled four-bedroom detached house set at the end of a quiet cul-de-sac within easy walking distance of Chalfont St Giles village centre. The ground floor offers light, open-plan living with a large kitchen/breakfast/living area that opens onto a paved terrace and substantial private garden — ideal for family entertaining and everyday life.
Bedrooms and two bathrooms occupy the first floor, with neutral contemporary finishes throughout and a principal reception room with a fireplace. The property has a single integral garage and a gravel driveway with parking for several cars. EPC C and mains gas central heating provide efficient, practical running costs for a property of this age.
The house is presented turnkey with low immediate maintenance needs following a high-quality refurbishment: new sanitaryware, modern tiling, double glazing and fresh decoration. It sits within coveted school catchment areas, including nearby grammar options, making it particularly attractive to families seeking long-term schooling choices.
Practical considerations: council tax is described as expensive and the build dates to the late 1960s/early 1970s, which may influence long-term maintenance or insurance; buyers should verify any guarantees for recent works and check details of glazing installation and boiler age. Freehold tenure and no identified flood risk are positives for purchase certainty.
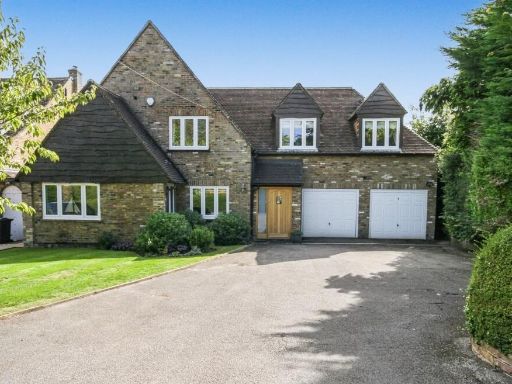 5 bedroom detached house for sale in Bottrells Lane, Chalfont St. Giles, Buckinghamshire, HP8 — £1,325,000 • 5 bed • 2 bath • 2903 ft²
5 bedroom detached house for sale in Bottrells Lane, Chalfont St. Giles, Buckinghamshire, HP8 — £1,325,000 • 5 bed • 2 bath • 2903 ft²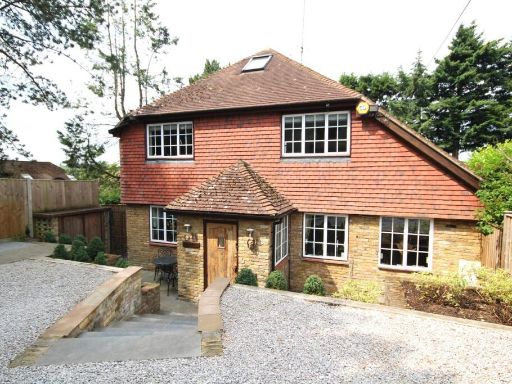 5 bedroom detached house for sale in Stylecroft Road, Chalfont St Giles, HP8 — £1,200,000 • 5 bed • 3 bath • 2103 ft²
5 bedroom detached house for sale in Stylecroft Road, Chalfont St Giles, HP8 — £1,200,000 • 5 bed • 3 bath • 2103 ft²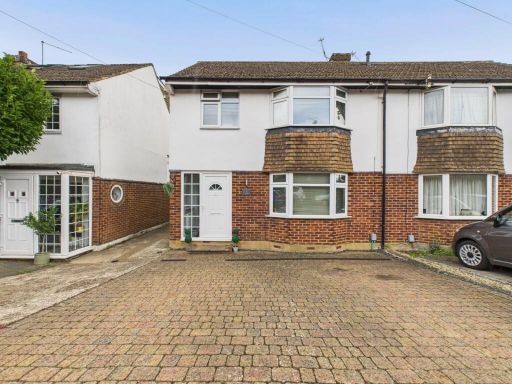 3 bedroom semi-detached house for sale in Albion Road, Chalfont St. Giles, Buckinghamshire, HP8 — £650,000 • 3 bed • 1 bath • 1003 ft²
3 bedroom semi-detached house for sale in Albion Road, Chalfont St. Giles, Buckinghamshire, HP8 — £650,000 • 3 bed • 1 bath • 1003 ft²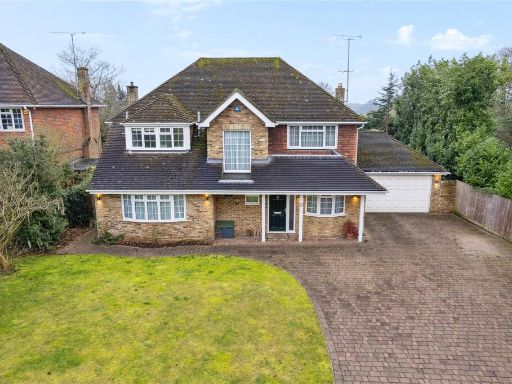 4 bedroom detached house for sale in Ellwood Rise, Chalfont St. Giles, Buckinghamshire, HP8 — £1,195,000 • 4 bed • 2 bath • 2582 ft²
4 bedroom detached house for sale in Ellwood Rise, Chalfont St. Giles, Buckinghamshire, HP8 — £1,195,000 • 4 bed • 2 bath • 2582 ft²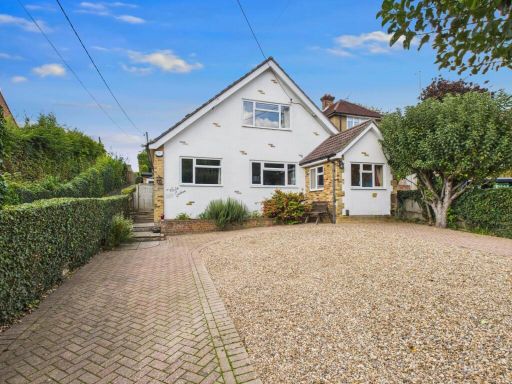 3 bedroom detached house for sale in Kings Road, Chalfont St Giles, Buckinghamshire, HP8 — £835,000 • 3 bed • 2 bath • 1681 ft²
3 bedroom detached house for sale in Kings Road, Chalfont St Giles, Buckinghamshire, HP8 — £835,000 • 3 bed • 2 bath • 1681 ft²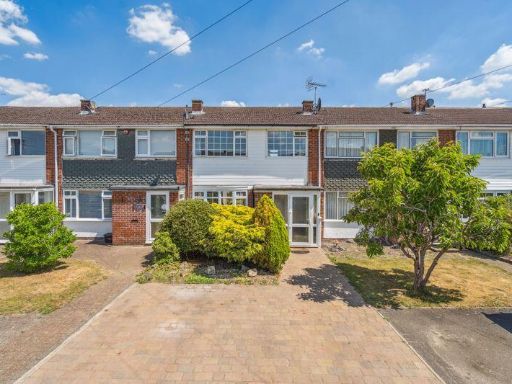 3 bedroom terraced house for sale in Fleetwood Close, Chalfont St. Giles, HP8 — £540,000 • 3 bed • 1 bath • 976 ft²
3 bedroom terraced house for sale in Fleetwood Close, Chalfont St. Giles, HP8 — £540,000 • 3 bed • 1 bath • 976 ft²





























































