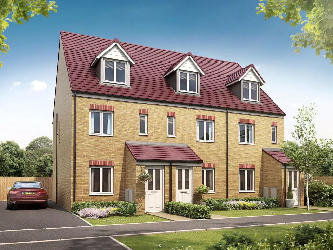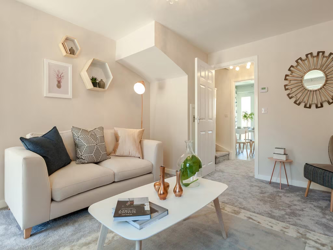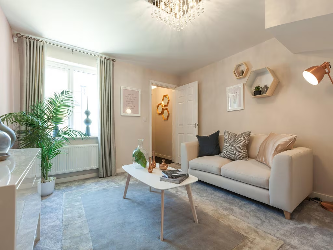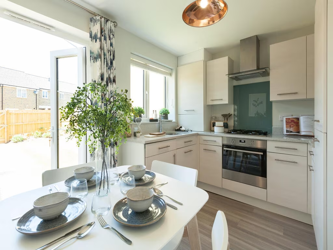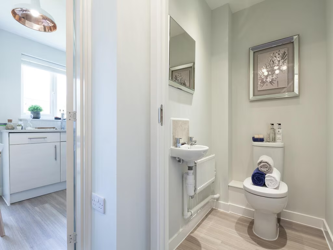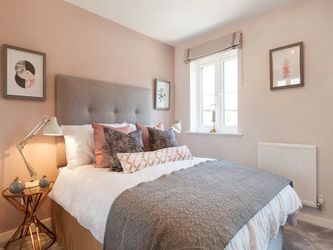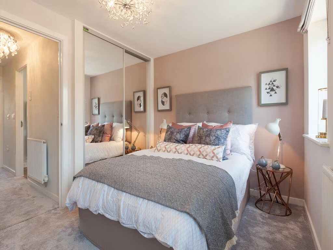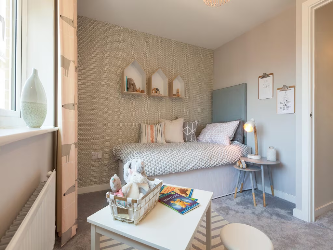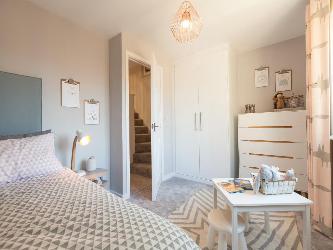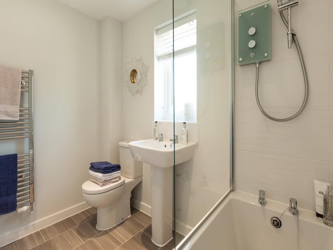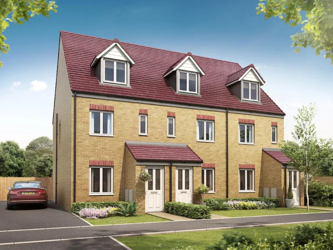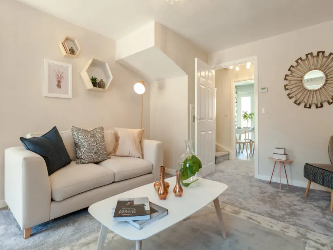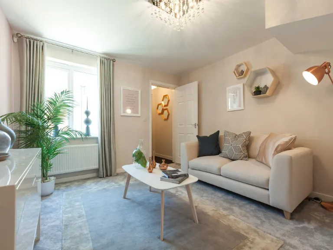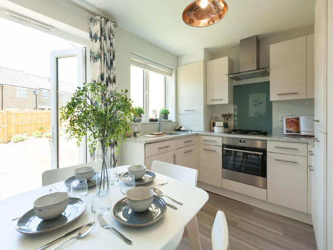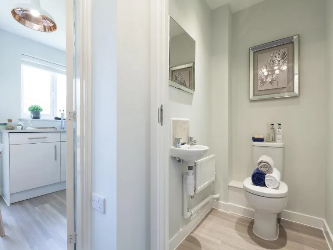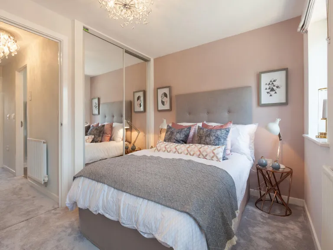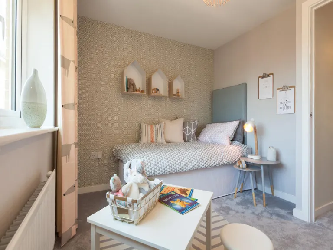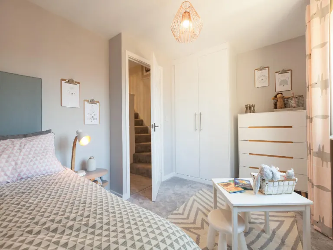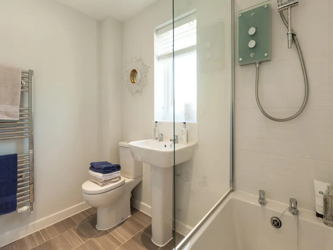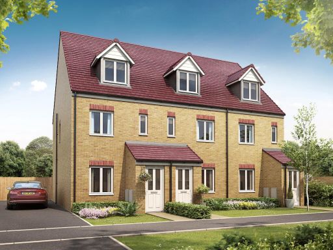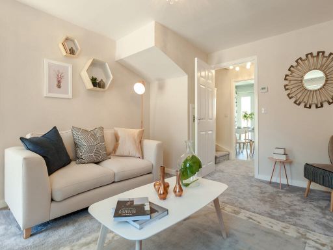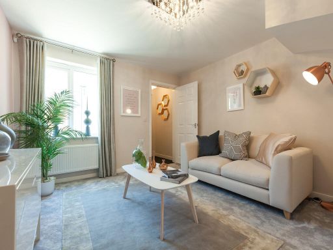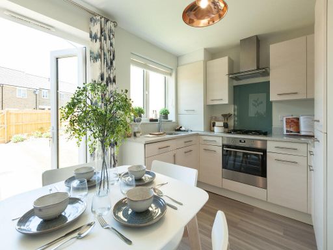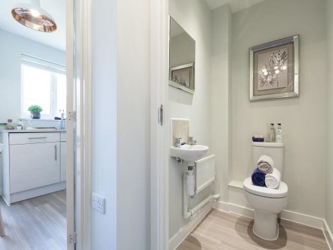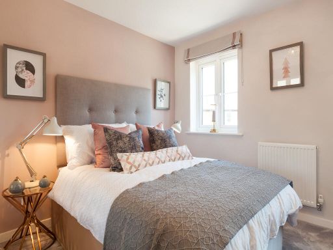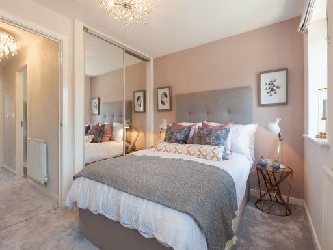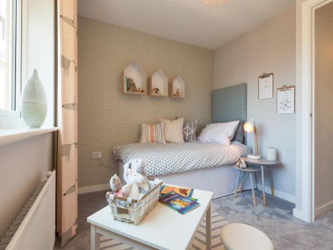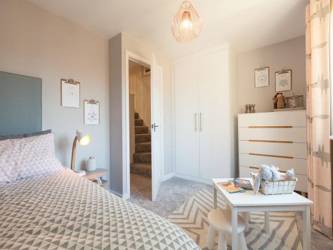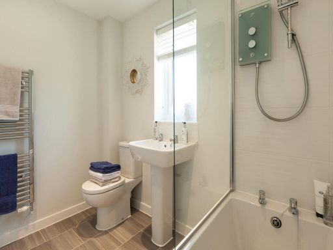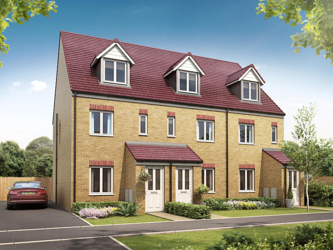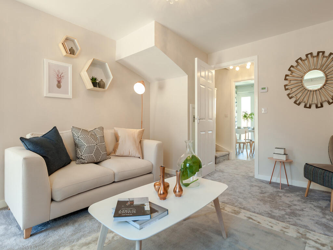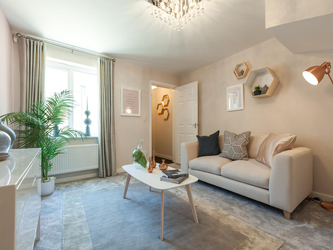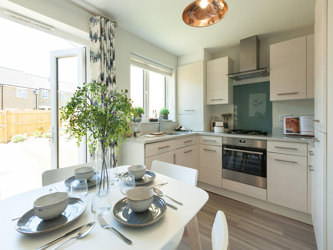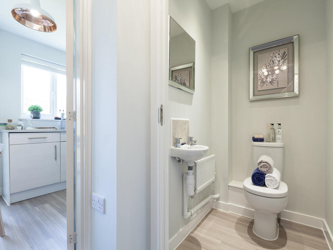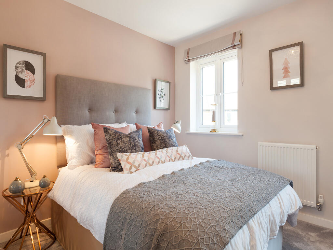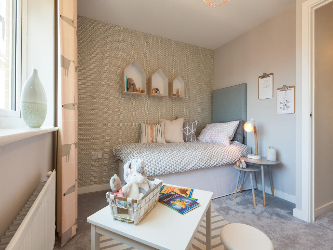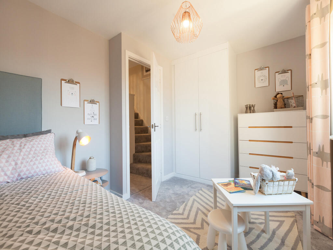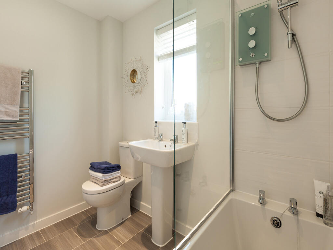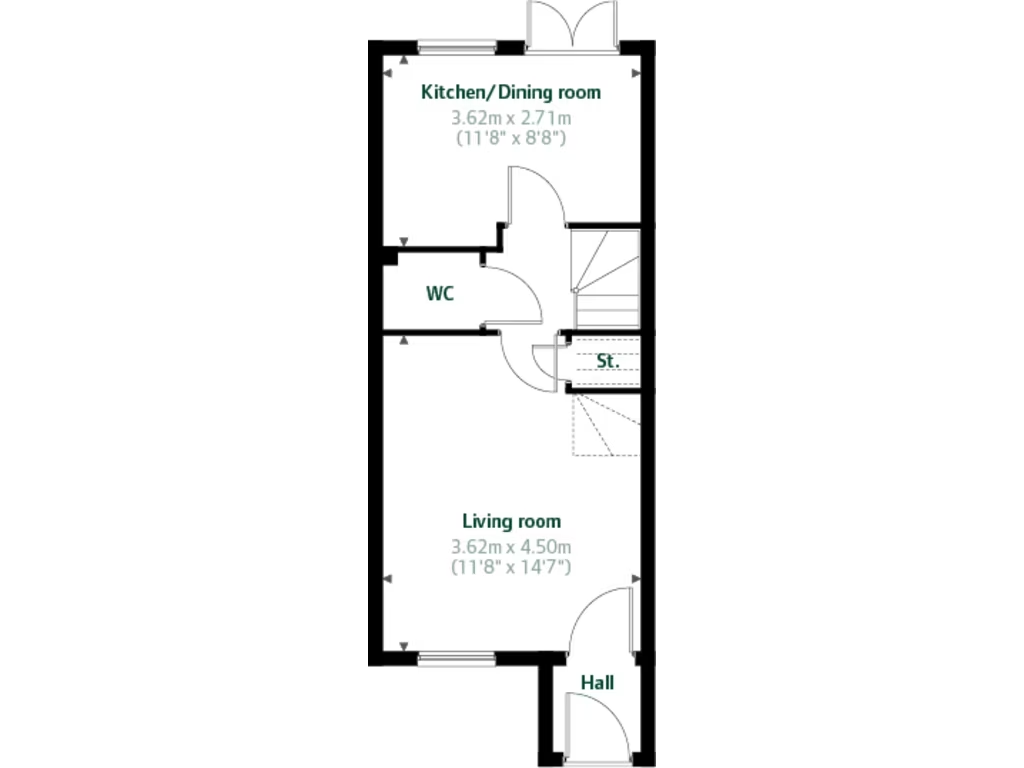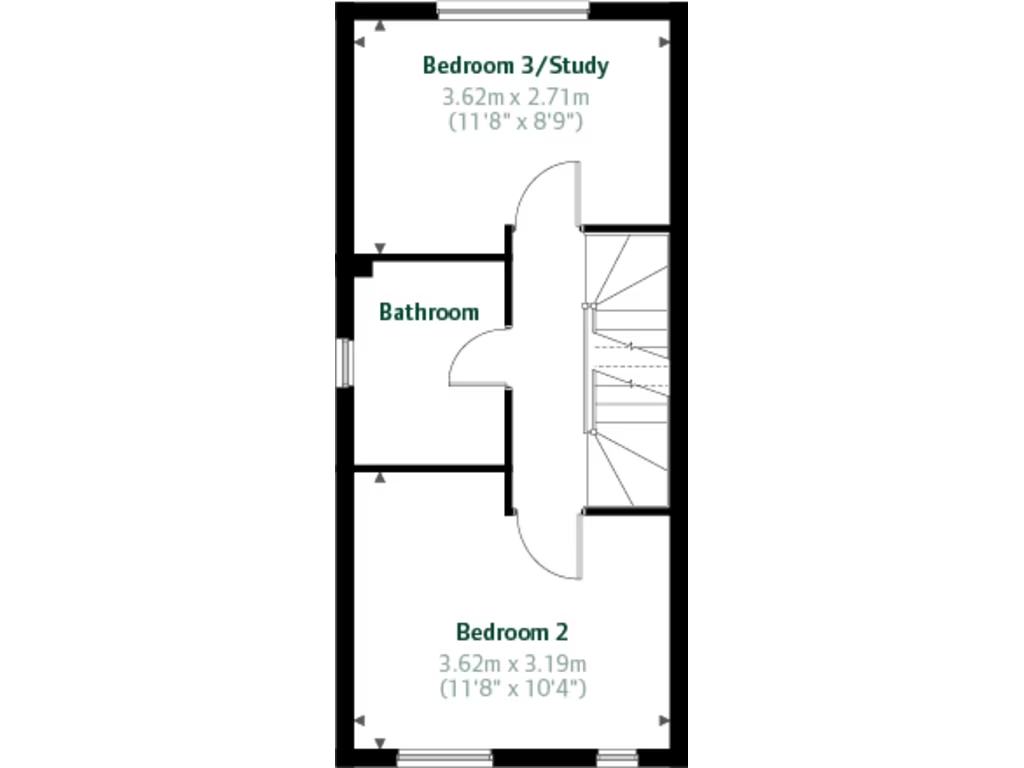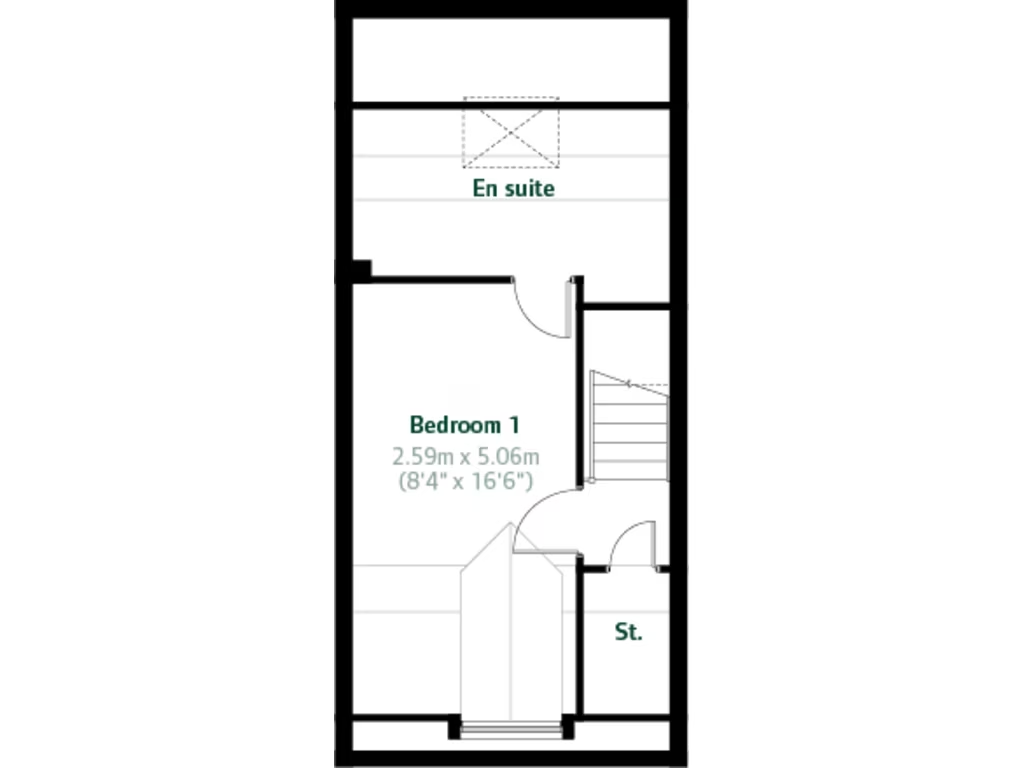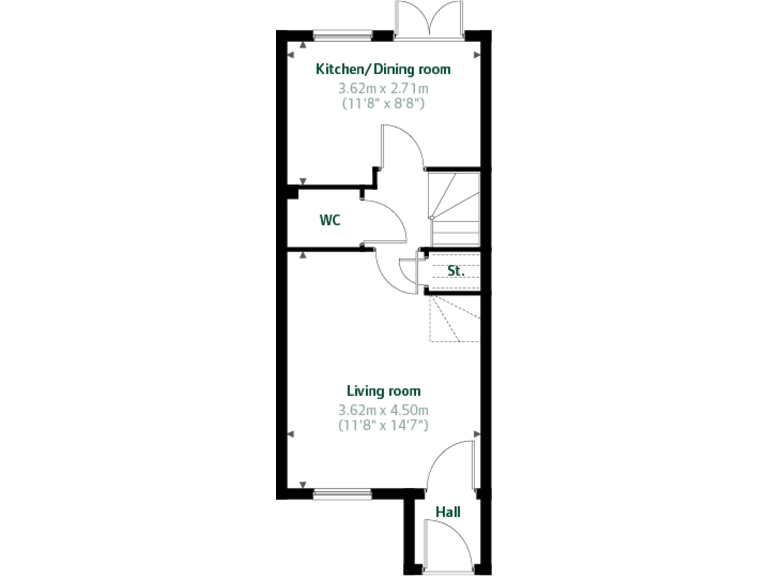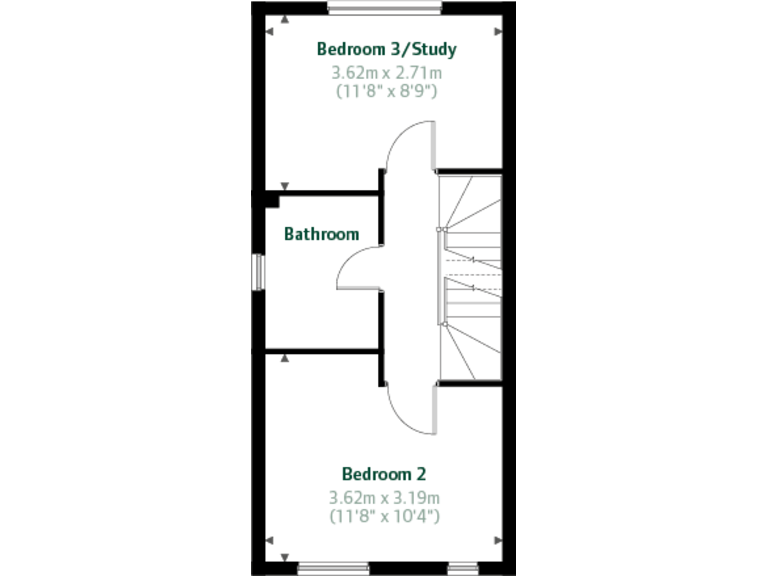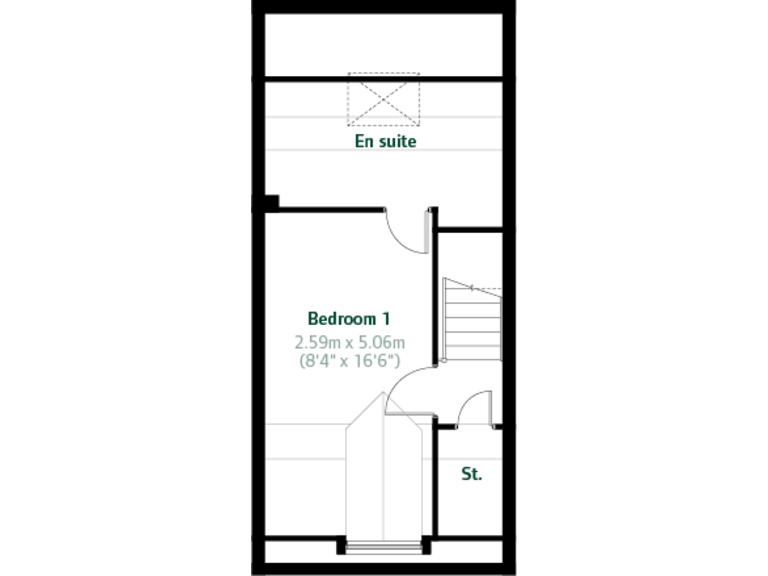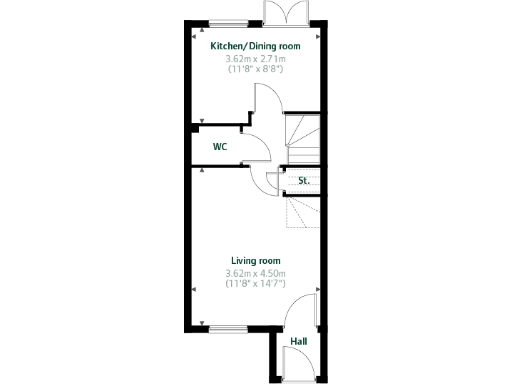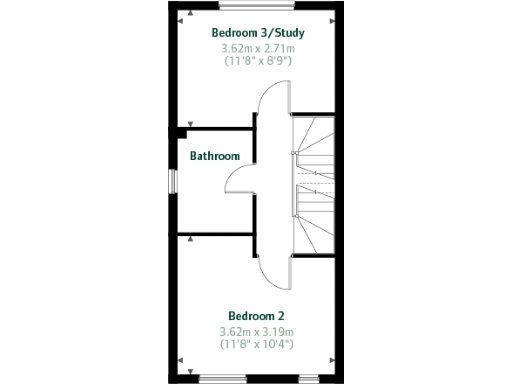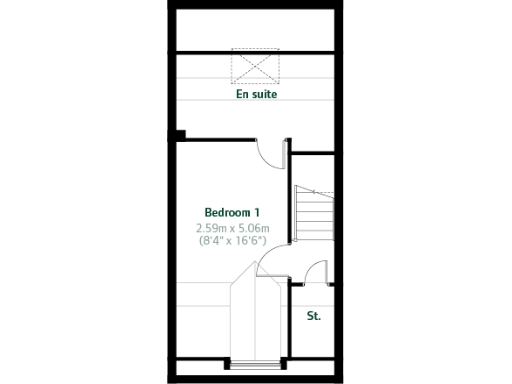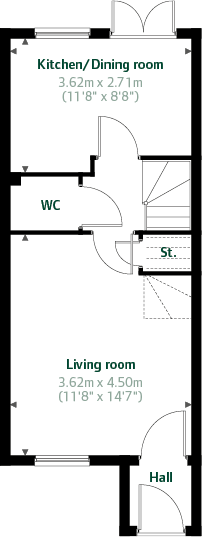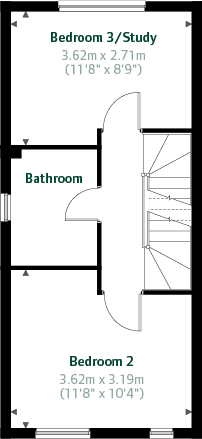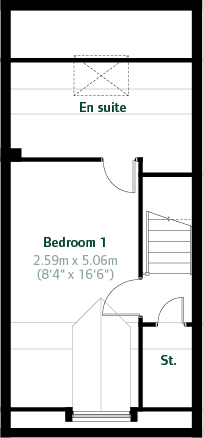Summary - Herrington Grange, Market Crescent,
Houghton Le Spring,
County Durham,
DH4 7AP
DH4 7AP
3 bed 1 bath Terraced
Three-storey new-build with en suite and garden — ideal for first-time buyers..
Three-storey layout with top-floor principal bedroom and en suite
Bright kitchen/diner with French doors to private garden
Front living room plus downstairs cloakroom for convenience
Private off-street driveway parking included
Small overall internal area (approx. 652 sq ft) and compact rooms
Only one full family bathroom beyond the en suite
New build construction; likely energy-efficient, low-maintenance
Council tax band not yet assigned (confirmed after occupation)
This three-bedroom, three-storey terraced home at Herrington Grange offers a compact, modern layout suited to first-time buyers or young families. The top-floor principal bedroom includes an en suite, giving private space for busy households, while two further bedrooms provide flexibility for guests or a home office. The ground-floor kitchen/diner opens through French doors to a small private garden, creating a bright, usable living space.
Built as a new home, the property benefits from contemporary construction and likely good energy efficiency. A front-aspect living room, downstairs cloakroom and useful storage cupboards under the stairs and on the second floor add practical touches. Driveway parking is private and convenient, and local broadband and mobile signals are strong.
Buyers should note the overall internal area is modest (approximately 652 sq ft) and the plot is small; rooms and circulation are compact. There is only one full bathroom beyond the en suite, which may mean family scheduling compromises. Council tax banding will be confirmed post-occupation. The home is freehold and located in a very affluent, predominantly suburban neighbourhood with nearby primary and secondary schools.
Overall, this Windermere-style layout is a practical, low-maintenance starter home with sensible storage, parking and an adaptable bedroom arrangement, best suited to buyers seeking modern, compact living rather than expansive rooms or large gardens.
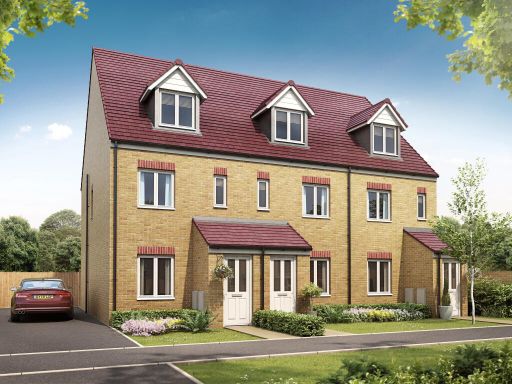 3 bedroom end of terrace house for sale in Herrington Grange, Market Crescent,
Houghton Le Spring,
County Durham,
DH4 7AP
, DH4 — £199,995 • 3 bed • 1 bath • 652 ft²
3 bedroom end of terrace house for sale in Herrington Grange, Market Crescent,
Houghton Le Spring,
County Durham,
DH4 7AP
, DH4 — £199,995 • 3 bed • 1 bath • 652 ft²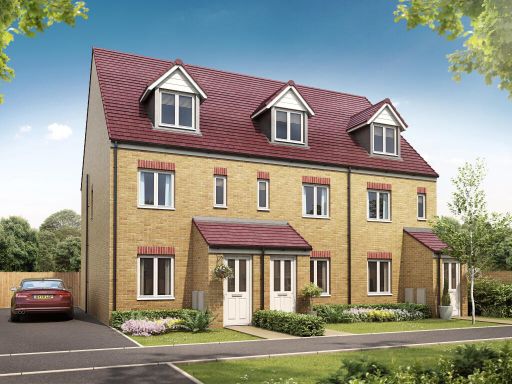 3 bedroom terraced house for sale in Herrington Grange, Market Crescent,
Houghton Le Spring,
County Durham,
DH4 7AP
, DH4 — £194,995 • 3 bed • 1 bath • 652 ft²
3 bedroom terraced house for sale in Herrington Grange, Market Crescent,
Houghton Le Spring,
County Durham,
DH4 7AP
, DH4 — £194,995 • 3 bed • 1 bath • 652 ft²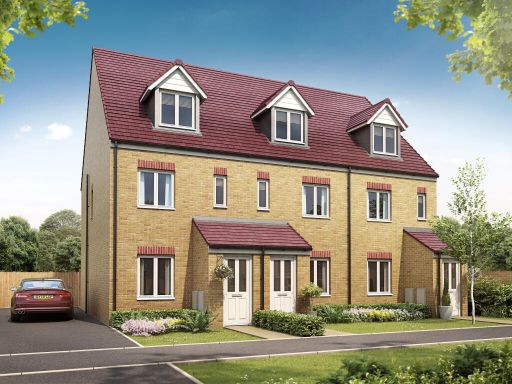 3 bedroom end of terrace house for sale in Herrington Grange, Market Crescent,
Houghton Le Spring,
County Durham,
DH4 7AP
, DH4 — £199,995 • 3 bed • 1 bath • 652 ft²
3 bedroom end of terrace house for sale in Herrington Grange, Market Crescent,
Houghton Le Spring,
County Durham,
DH4 7AP
, DH4 — £199,995 • 3 bed • 1 bath • 652 ft²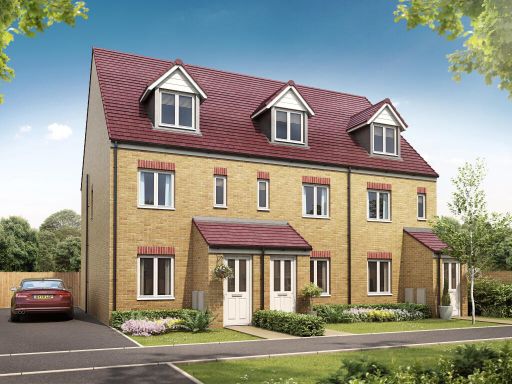 3 bedroom end of terrace house for sale in Herrington Grange, Market Crescent,
Houghton Le Spring,
County Durham,
DH4 7AP
, DH4 — £199,995 • 3 bed • 1 bath • 652 ft²
3 bedroom end of terrace house for sale in Herrington Grange, Market Crescent,
Houghton Le Spring,
County Durham,
DH4 7AP
, DH4 — £199,995 • 3 bed • 1 bath • 652 ft²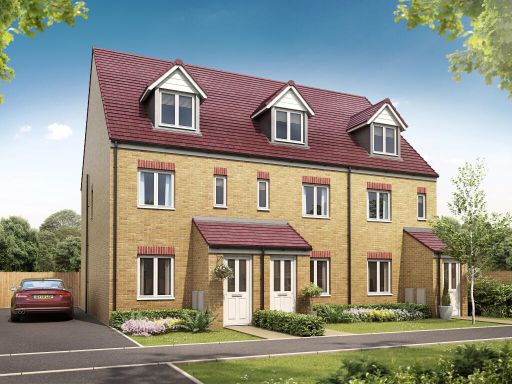 3 bedroom end of terrace house for sale in Herrington Grange, Market Crescent,
Houghton Le Spring,
County Durham,
DH4 7AP
, DH4 — £199,995 • 3 bed • 1 bath • 652 ft²
3 bedroom end of terrace house for sale in Herrington Grange, Market Crescent,
Houghton Le Spring,
County Durham,
DH4 7AP
, DH4 — £199,995 • 3 bed • 1 bath • 652 ft² 3 bedroom terraced house for sale in Herrington Grange, Market Crescent,
Houghton Le Spring,
County Durham,
DH4 7AP
, DH4 — £194,995 • 3 bed • 1 bath • 652 ft²
3 bedroom terraced house for sale in Herrington Grange, Market Crescent,
Houghton Le Spring,
County Durham,
DH4 7AP
, DH4 — £194,995 • 3 bed • 1 bath • 652 ft²