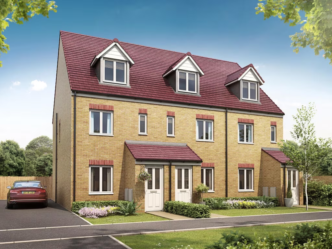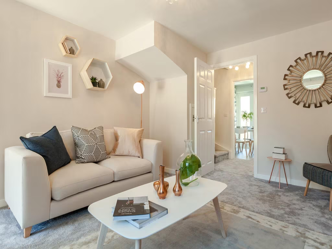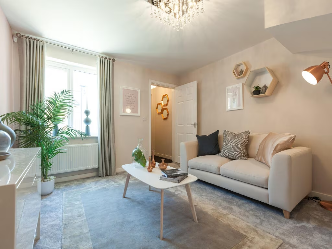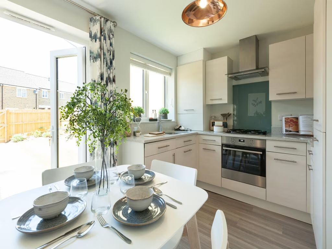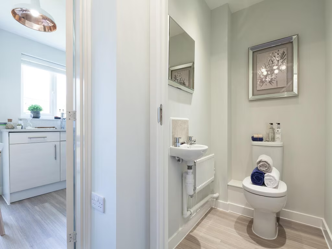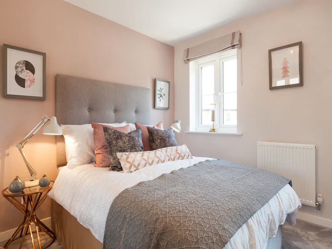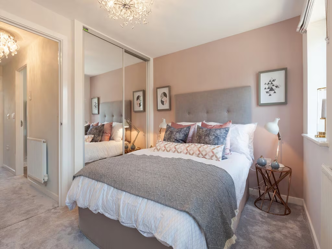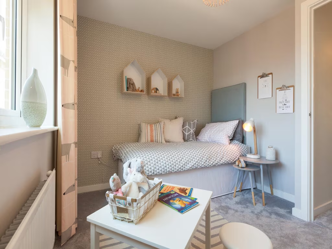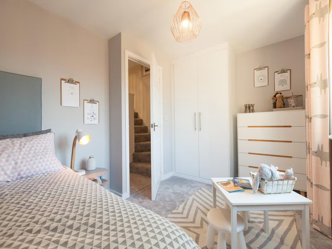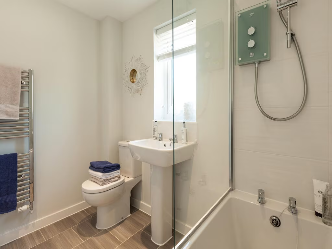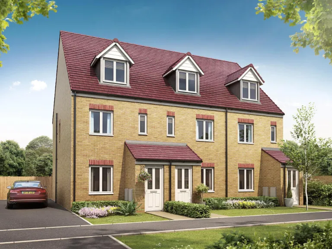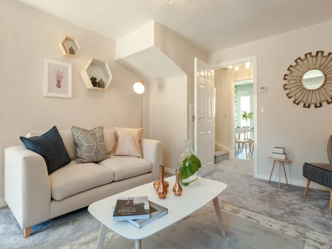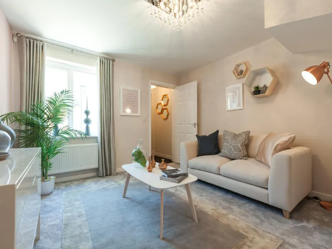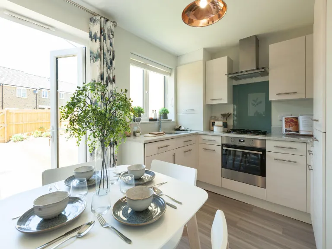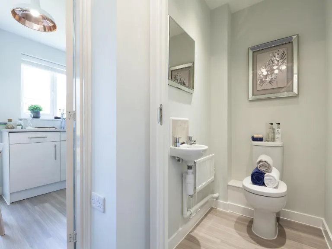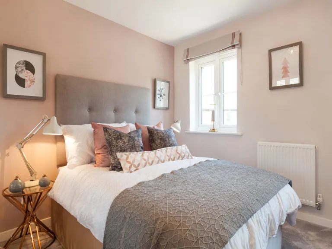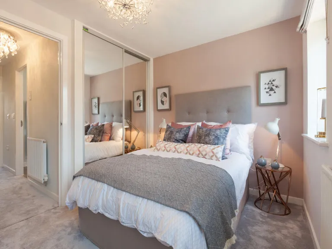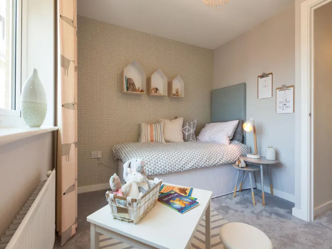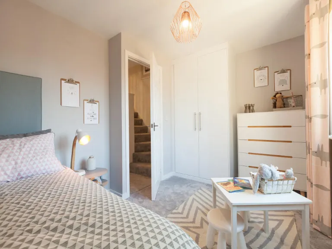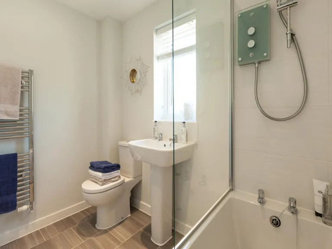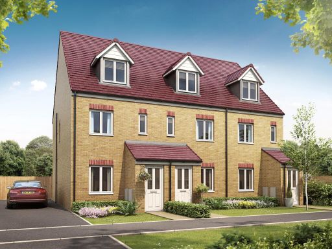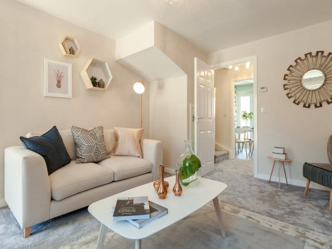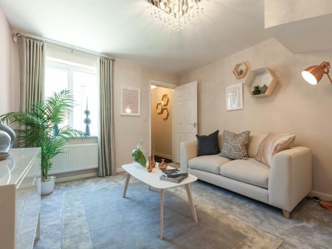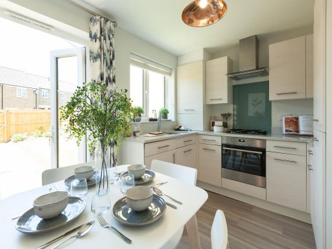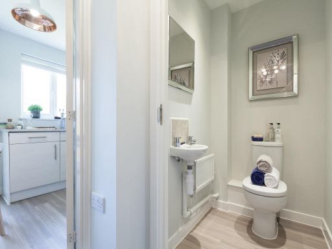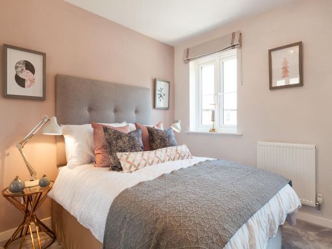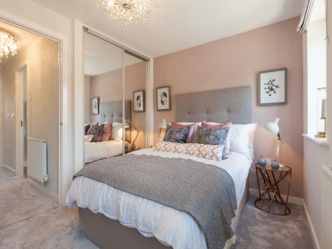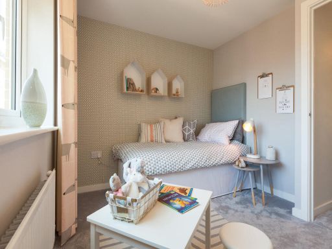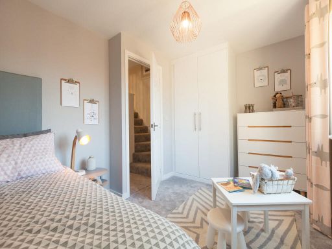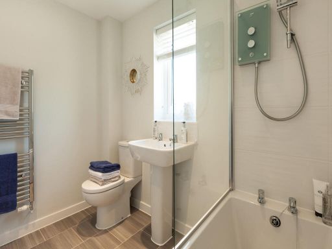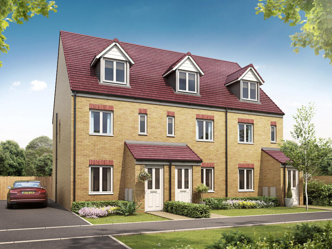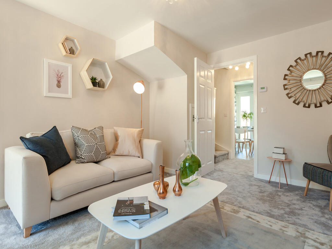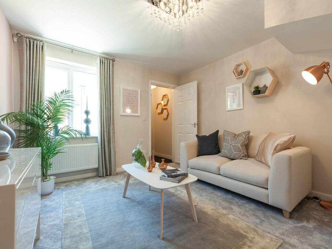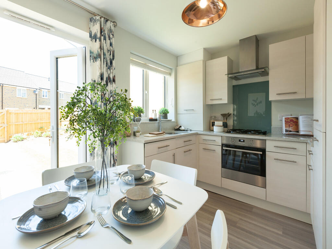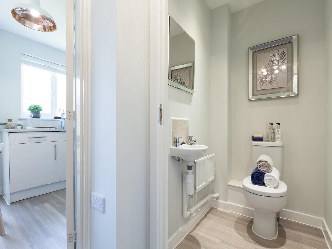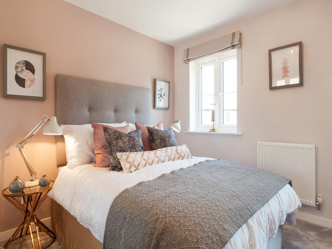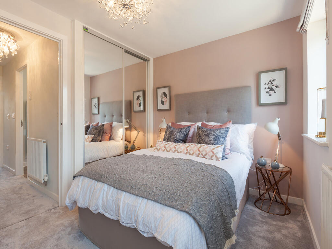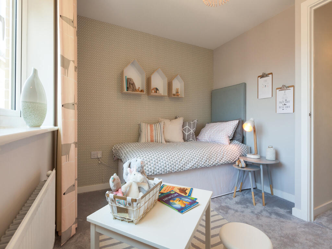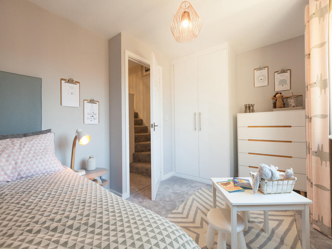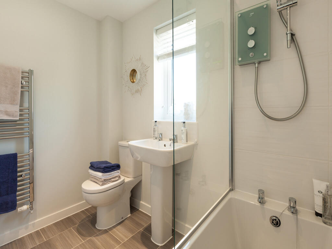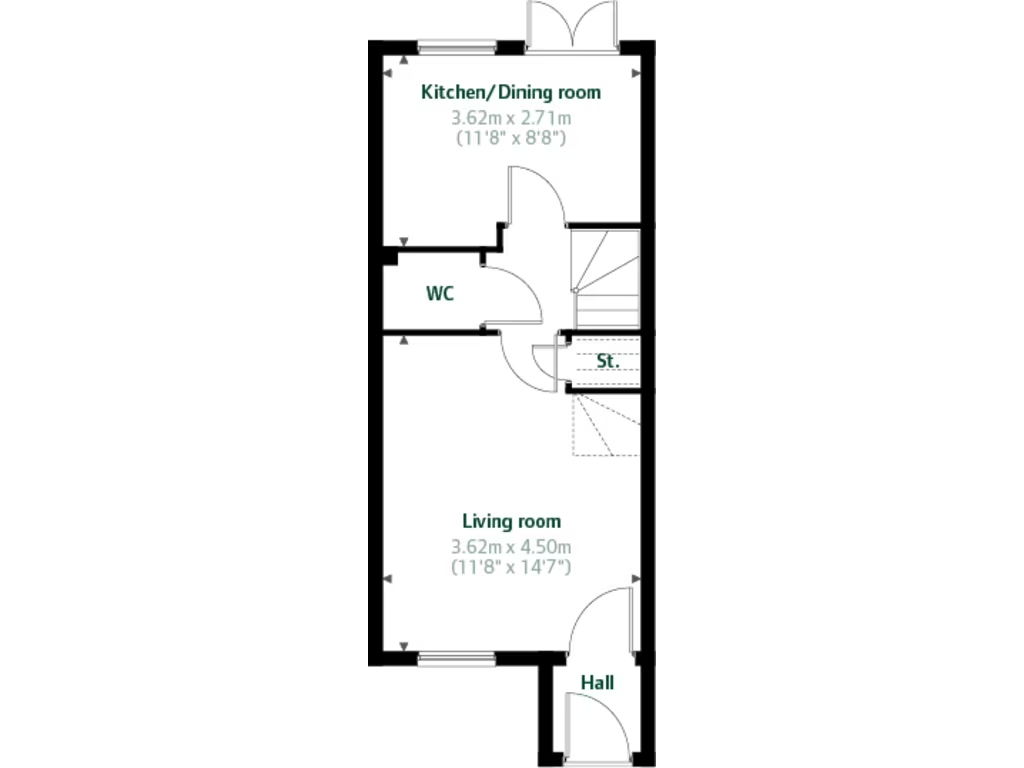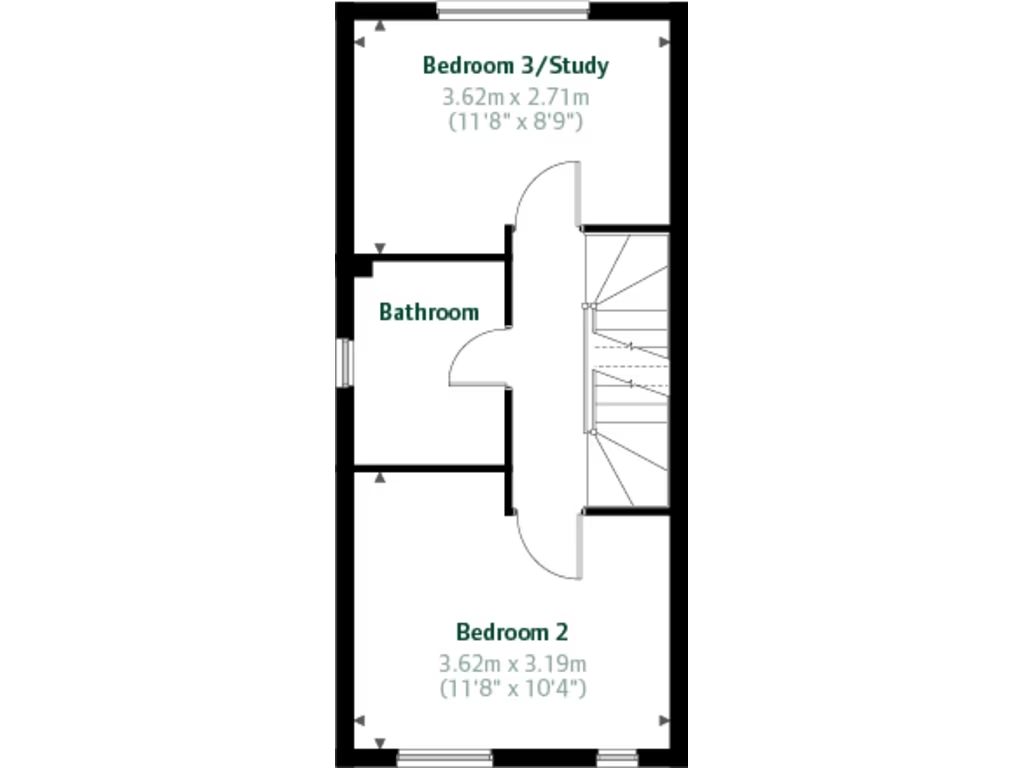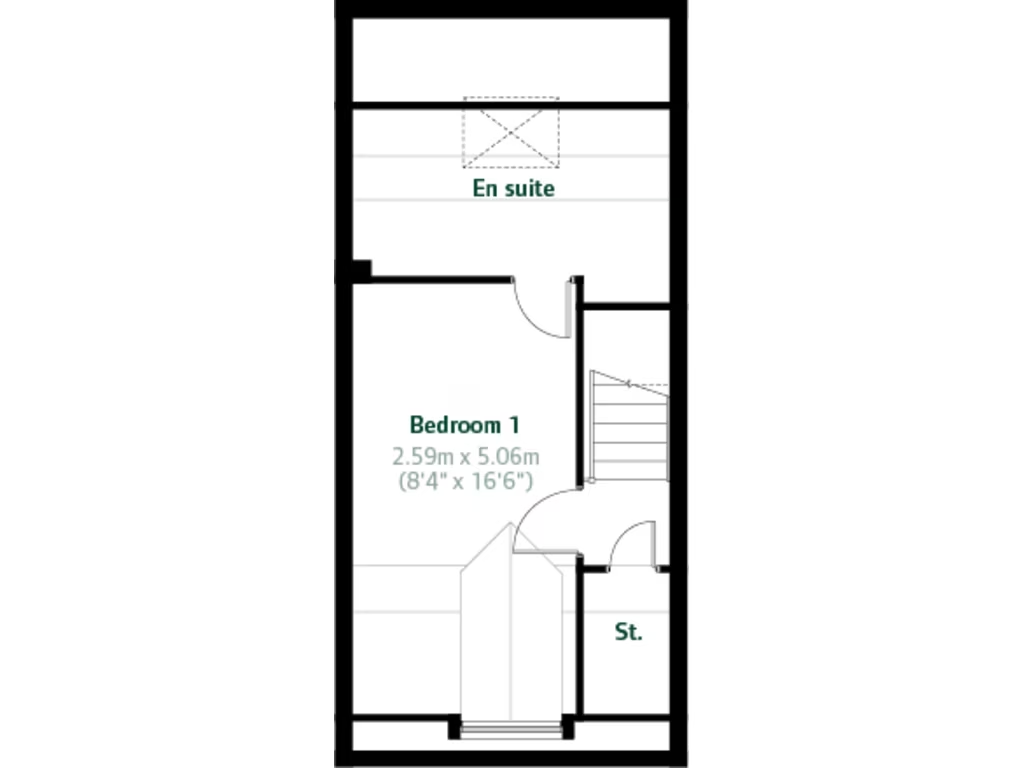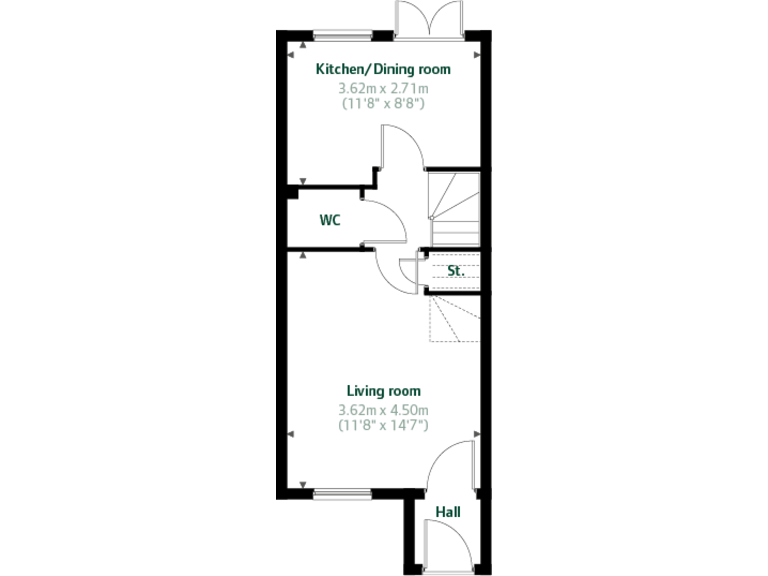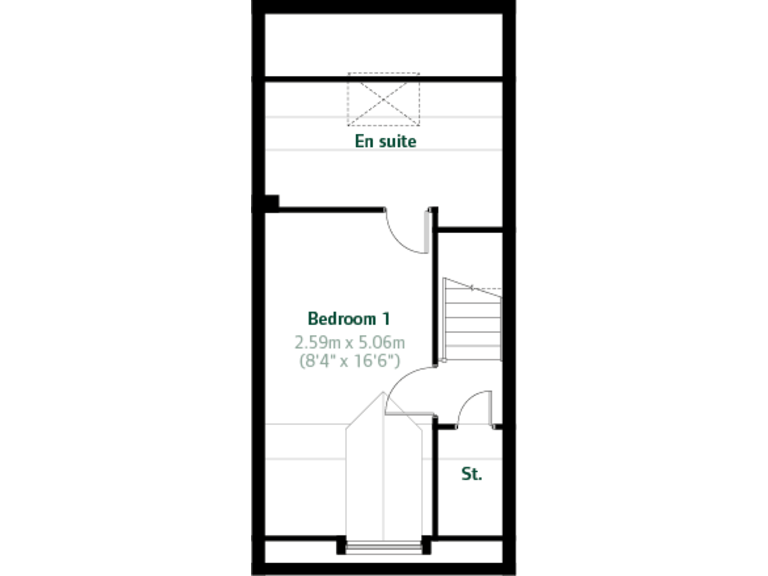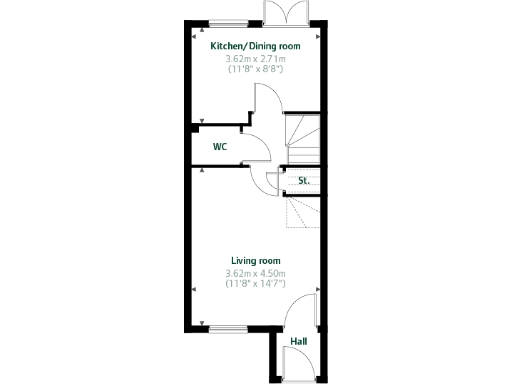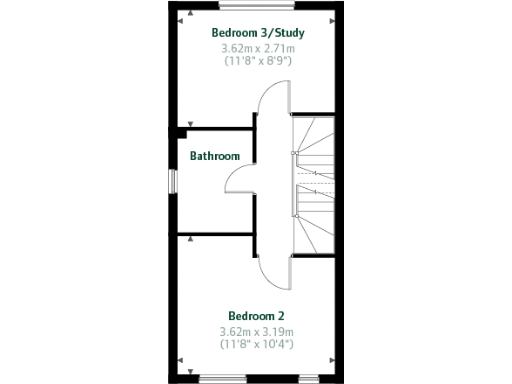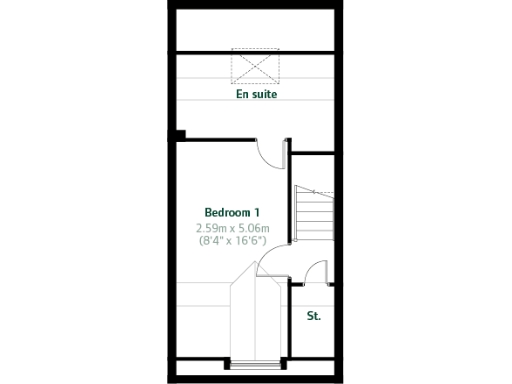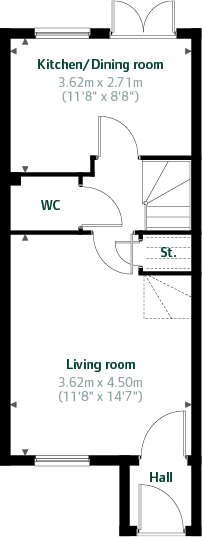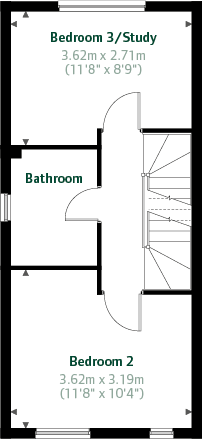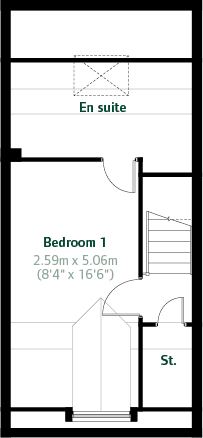Summary - Herrington Grange, Market Crescent,
Houghton Le Spring,
County Durham,
DH4 7AP
DH4 7AP
3 bed 1 bath End of Terrace
New three-bedroom end terrace with ensuite, private parking and garden—ideal for first-time buyers.
Three-storey new-build layout with flexible room zoning
Bright kitchen/diner with French doors to a small garden
Principal bedroom with ensuite on second floor
Front-aspect living room; downstairs cloakroom provided
Private off-street parking; fast broadband and excellent mobile
Small overall size (652 sq ft) and modest room dimensions
Small plot and limited outdoor space for gardening
Council tax banding not yet assigned; check new-home warranties
A compact, modern three-storey end terrace in Herrington Grange offering flexible living across 652 sq ft. The Windermere layout places a bright kitchen/diner with French doors to a small rear garden on the ground floor, a front-aspect living room and cloakroom, plus built-in storage cupboards on lower and upper levels.
The principal bedroom occupies the second floor and includes an ensuite, making this home a good fit for first-time buyers, young professionals or a small growing family who value privacy and practical zoning. Off-street private parking and fast broadband add everyday convenience in an area described as very affluent with good mobile signal.
Be aware this is a small overall home with modest room sizes and a small plot; total accommodation is limited to three bedrooms and one full ensuite bathroom (plus a cloakroom), which may feel tight for larger households. As a new-build freehold, council tax banding is not yet assigned and standard new-home warranties and finishes should be confirmed at purchase.
Nearby schools include a Good-rated primary and a Good secondary, with local amenities such as a post office and social facilities close by. The property suits buyers seeking a low-maintenance, contemporary home with sensible storage and parking rather than extensive garden or large living spaces.
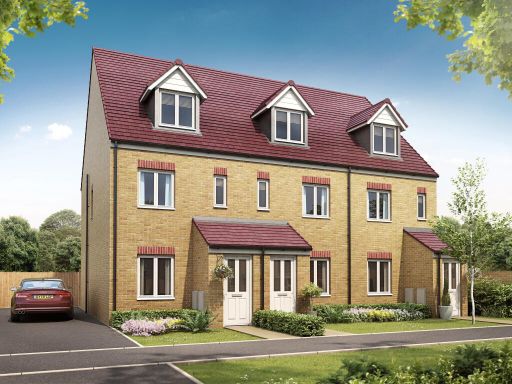 3 bedroom terraced house for sale in Herrington Grange, Market Crescent,
Houghton Le Spring,
County Durham,
DH4 7AP
, DH4 — £194,995 • 3 bed • 1 bath • 652 ft²
3 bedroom terraced house for sale in Herrington Grange, Market Crescent,
Houghton Le Spring,
County Durham,
DH4 7AP
, DH4 — £194,995 • 3 bed • 1 bath • 652 ft²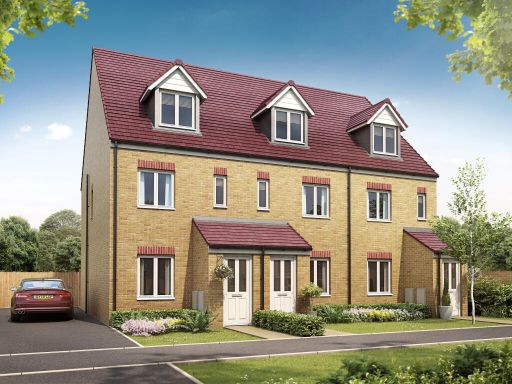 3 bedroom end of terrace house for sale in Herrington Grange, Market Crescent,
Houghton Le Spring,
County Durham,
DH4 7AP
, DH4 — £199,995 • 3 bed • 1 bath • 652 ft²
3 bedroom end of terrace house for sale in Herrington Grange, Market Crescent,
Houghton Le Spring,
County Durham,
DH4 7AP
, DH4 — £199,995 • 3 bed • 1 bath • 652 ft²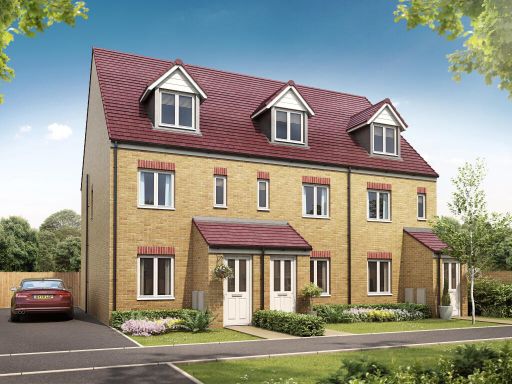 3 bedroom terraced house for sale in Herrington Grange, Market Crescent,
Houghton Le Spring,
County Durham,
DH4 7AP
, DH4 — £194,995 • 3 bed • 1 bath • 652 ft²
3 bedroom terraced house for sale in Herrington Grange, Market Crescent,
Houghton Le Spring,
County Durham,
DH4 7AP
, DH4 — £194,995 • 3 bed • 1 bath • 652 ft²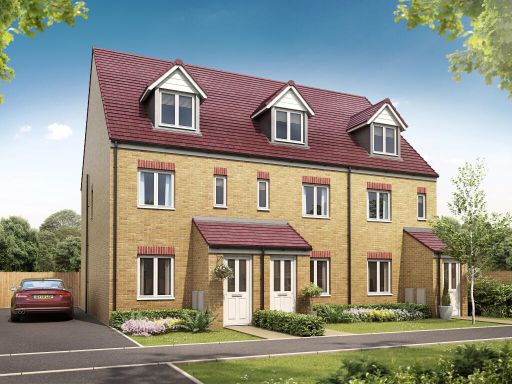 3 bedroom end of terrace house for sale in Herrington Grange, Market Crescent,
Houghton Le Spring,
County Durham,
DH4 7AP
, DH4 — £199,995 • 3 bed • 1 bath • 652 ft²
3 bedroom end of terrace house for sale in Herrington Grange, Market Crescent,
Houghton Le Spring,
County Durham,
DH4 7AP
, DH4 — £199,995 • 3 bed • 1 bath • 652 ft²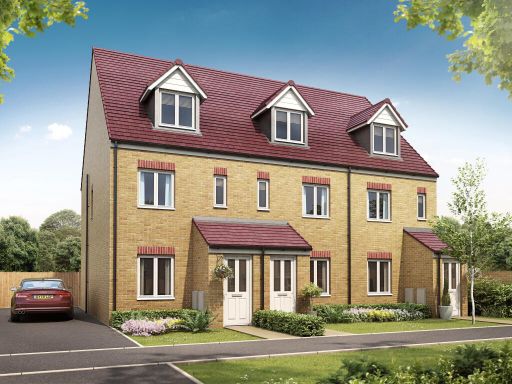 3 bedroom semi-detached house for sale in Rainton Gardens,
Black Boy Road,
Chilton Moor,
Durham,
DH4 6LX, DH4 — £199,995 • 3 bed • 1 bath • 652 ft²
3 bedroom semi-detached house for sale in Rainton Gardens,
Black Boy Road,
Chilton Moor,
Durham,
DH4 6LX, DH4 — £199,995 • 3 bed • 1 bath • 652 ft²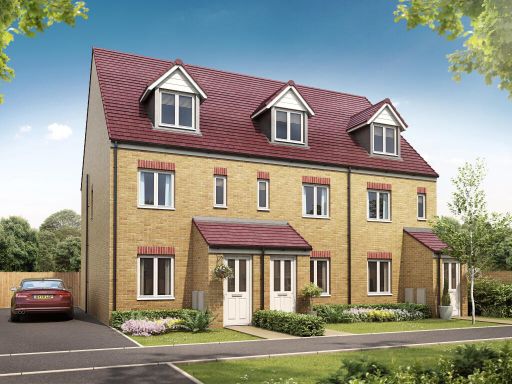 3 bedroom end of terrace house for sale in Herrington Grange, Market Crescent,
Houghton Le Spring,
County Durham,
DH4 7AP
, DH4 — £199,995 • 3 bed • 1 bath • 652 ft²
3 bedroom end of terrace house for sale in Herrington Grange, Market Crescent,
Houghton Le Spring,
County Durham,
DH4 7AP
, DH4 — £199,995 • 3 bed • 1 bath • 652 ft²