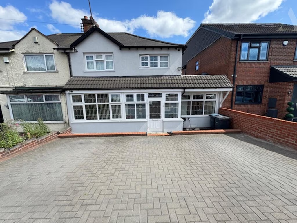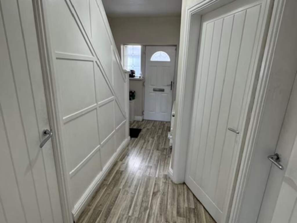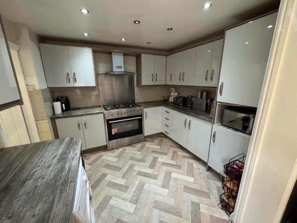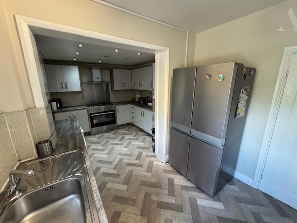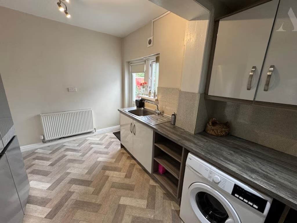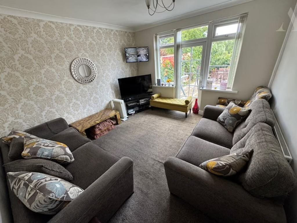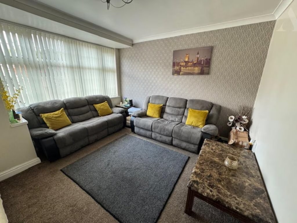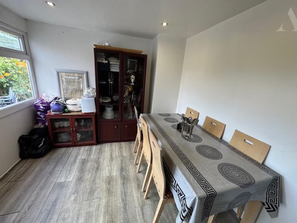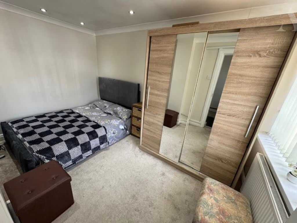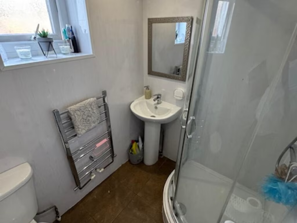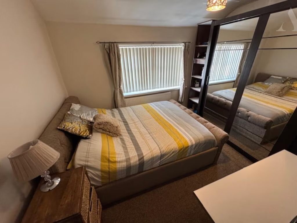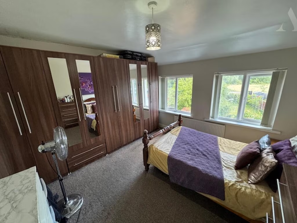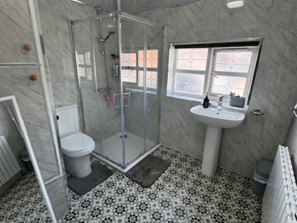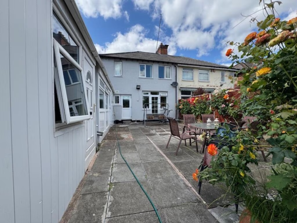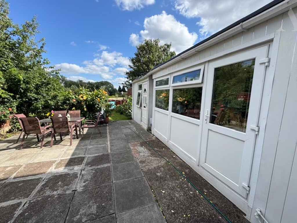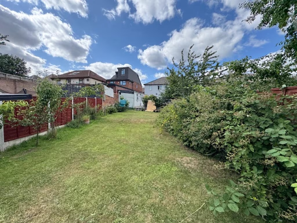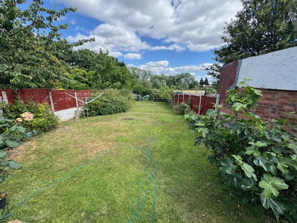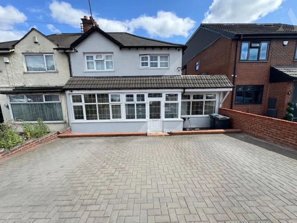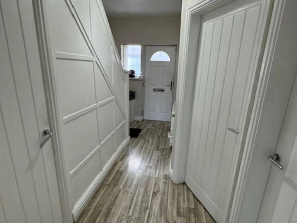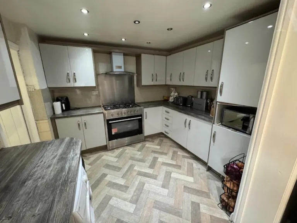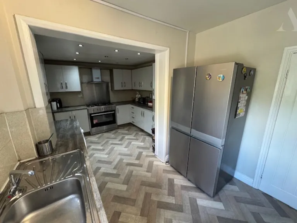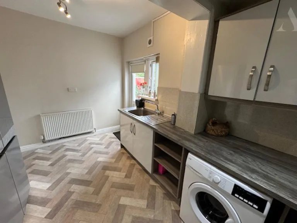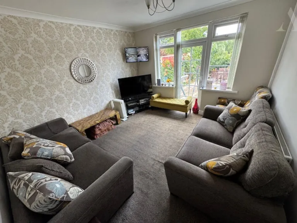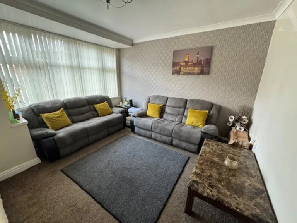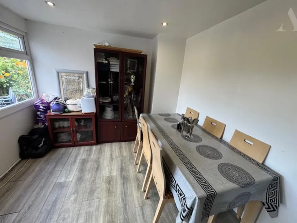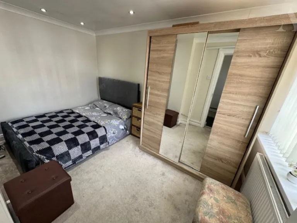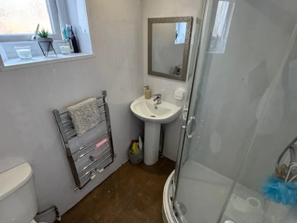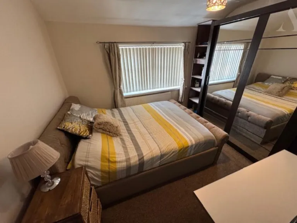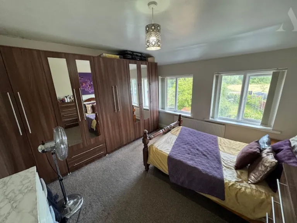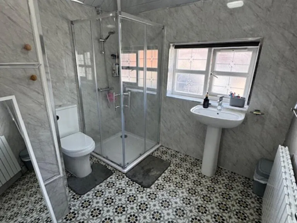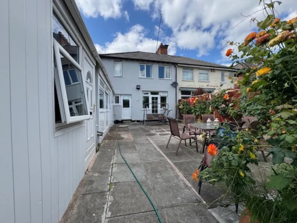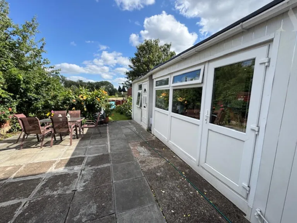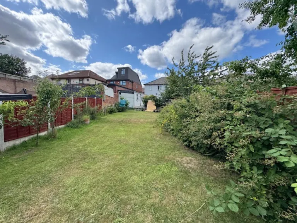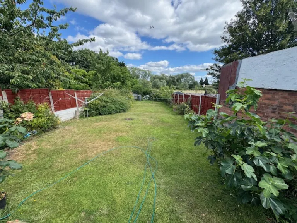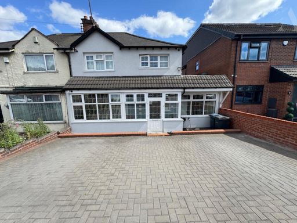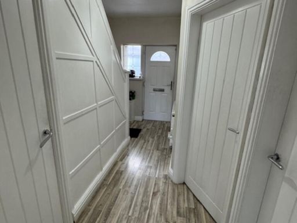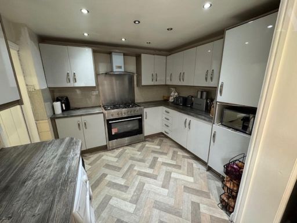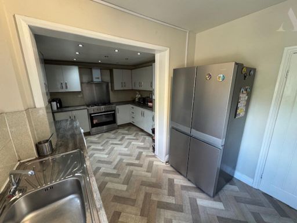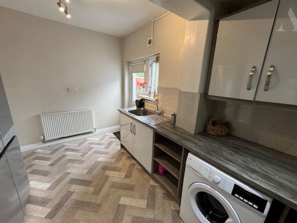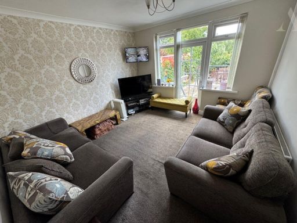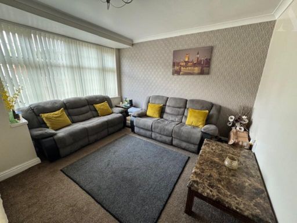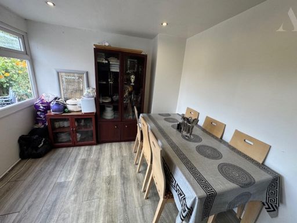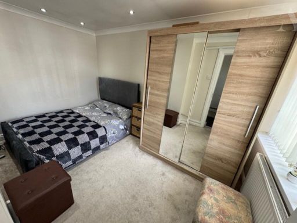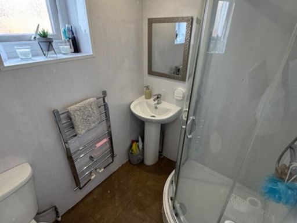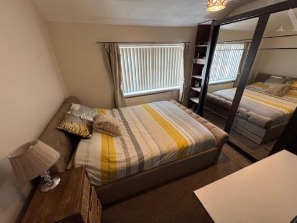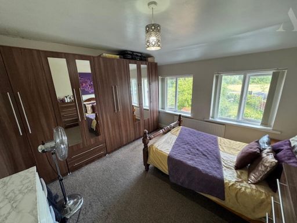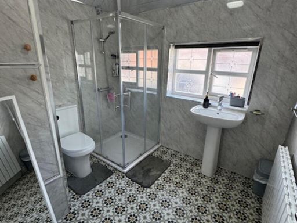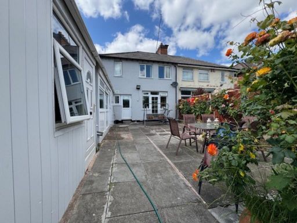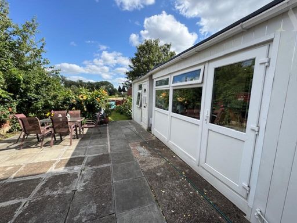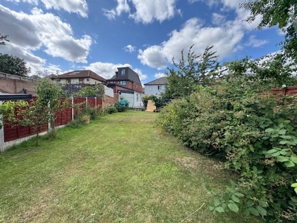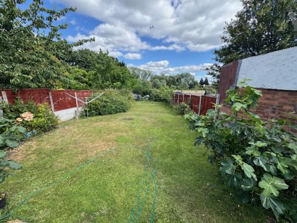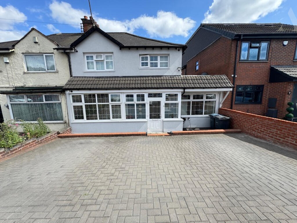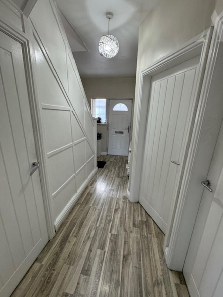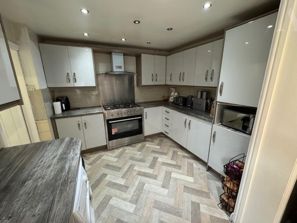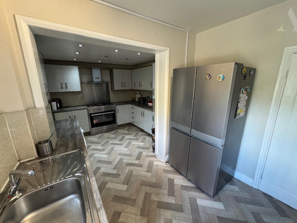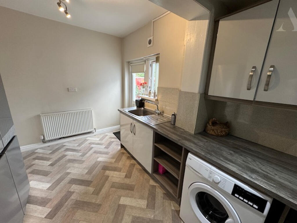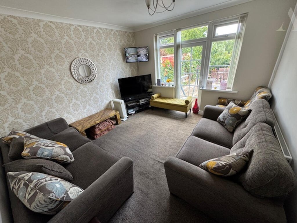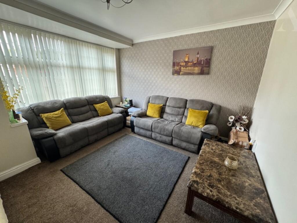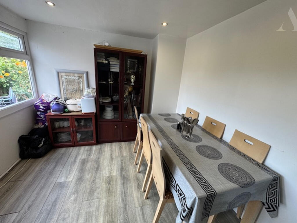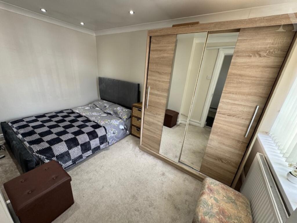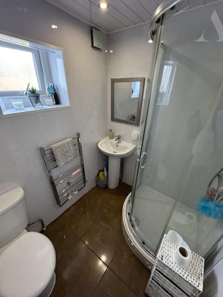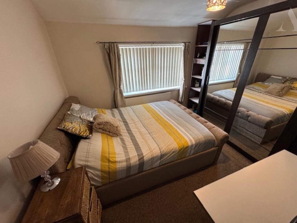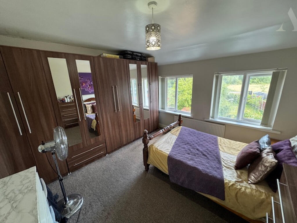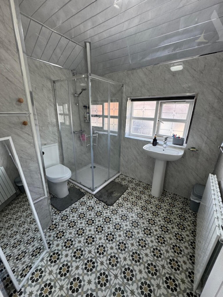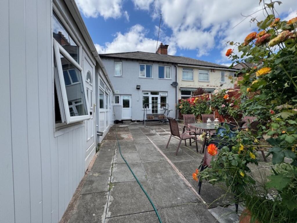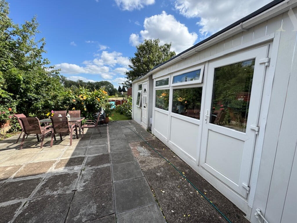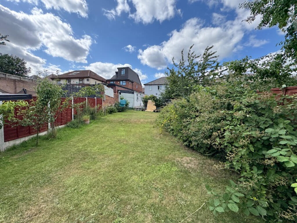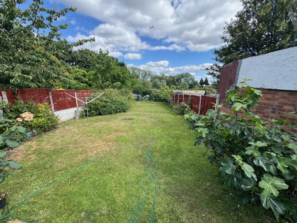Summary - 10 STECHFORD ROAD BIRMINGHAM B34 6BG
4 bed 2 bath Semi-Detached
Large garden, multi-car parking and conversion-ready layout close to schools and transport.
Extended layout with three reception rooms and dining area
Set back behind a block-paved driveway, this extended semi-detached house offers practical family space across three reception rooms and four bedrooms (one formed from a garage conversion). The extended kitchen and dining room give a usable social hub, while two modern shower rooms — one on each floor — help busy households run smoothly. A large rear garden and off-street parking for several cars are standout features for outdoor play and vehicle owners.
At about 905 sq ft, the property is compact for a four-bedroom layout and will particularly suit buyers who prioritise outdoor space, parking and proximity to local amenities. The interior presents a largely modern finish throughout, with laminate floors and recent fittings, but there is clear scope to personalise and update to individual taste — a good opportunity for those planning modest refurbishment.
Practical positives include freehold tenure, fast broadband and excellent mobile signal, plus nearby schools rated Good and convenient transport links. Material considerations are important: the garage has been converted into the fourth bedroom (so original garage storage is lost), the area records high crime and greater deprivation than average, and the overall size is modest for a family-sized home. These factors should be weighed alongside the property's strengths before viewing.
Internal inspection is recommended to assess layout and renovation potential in person. For buyers seeking a well-located, parking-rich property with garden space and scope to add value, this home offers clear potential; for those seeking a large, quiet suburban plot or a fully refurbished residence, expectations should be adjusted accordingly.
 4 bedroom semi-detached house for sale in Charles Road, Handsworth, Birmingham, B20 3QN, B20 — £350,000 • 4 bed • 1 bath
4 bedroom semi-detached house for sale in Charles Road, Handsworth, Birmingham, B20 3QN, B20 — £350,000 • 4 bed • 1 bath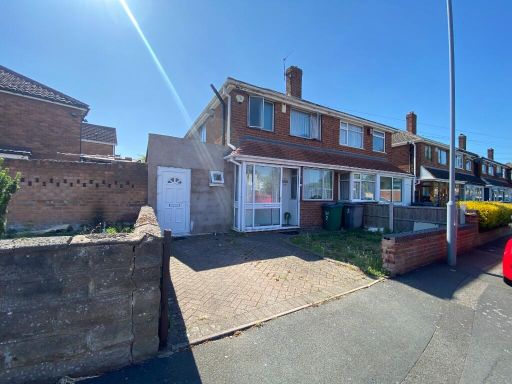 4 bedroom semi-detached house for sale in Leacroft Grove, West Bromwich,West Midlands, B71 — £255,000 • 4 bed • 1 bath • 700 ft²
4 bedroom semi-detached house for sale in Leacroft Grove, West Bromwich,West Midlands, B71 — £255,000 • 4 bed • 1 bath • 700 ft²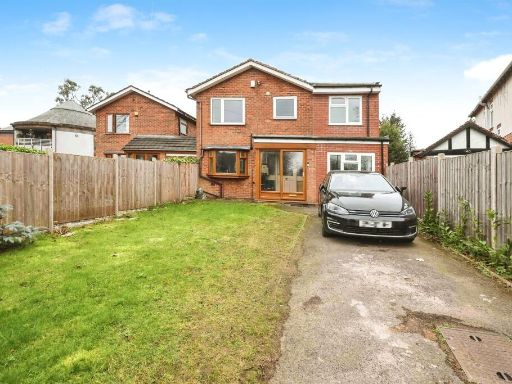 4 bedroom detached house for sale in Hodge Hill Common, Birmingham, B36 — £400,000 • 4 bed • 3 bath • 840 ft²
4 bedroom detached house for sale in Hodge Hill Common, Birmingham, B36 — £400,000 • 4 bed • 3 bath • 840 ft²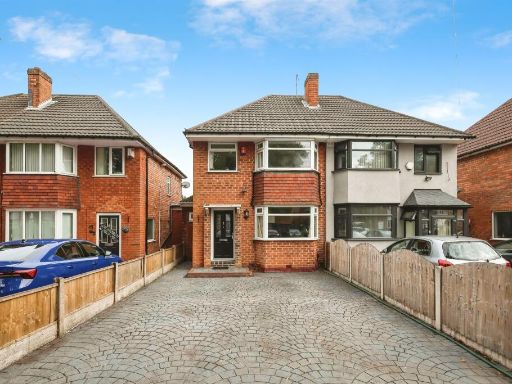 3 bedroom semi-detached house for sale in Hodge Hill Road, Birmingham, B34 — £270,000 • 3 bed • 2 bath • 724 ft²
3 bedroom semi-detached house for sale in Hodge Hill Road, Birmingham, B34 — £270,000 • 3 bed • 2 bath • 724 ft²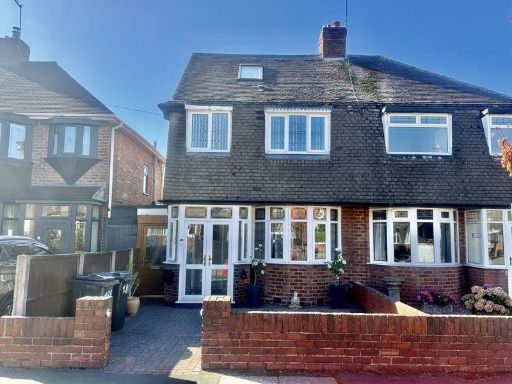 4 bedroom semi-detached house for sale in Hollydale Road, Birmingham, B24 9LT, B24 — £335,000 • 4 bed • 2 bath • 1076 ft²
4 bedroom semi-detached house for sale in Hollydale Road, Birmingham, B24 9LT, B24 — £335,000 • 4 bed • 2 bath • 1076 ft²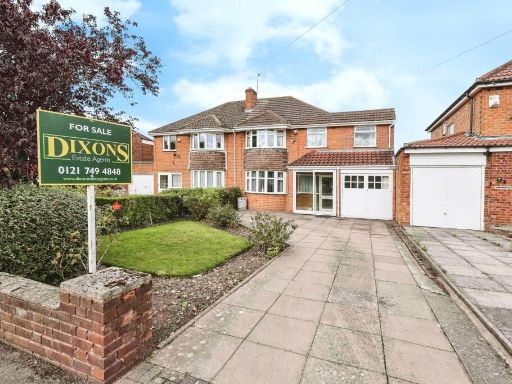 4 bedroom semi-detached house for sale in Water Orton Road, Castle Bromwich, West Midlands, B36 — £350,000 • 4 bed • 1 bath • 1579 ft²
4 bedroom semi-detached house for sale in Water Orton Road, Castle Bromwich, West Midlands, B36 — £350,000 • 4 bed • 1 bath • 1579 ft²