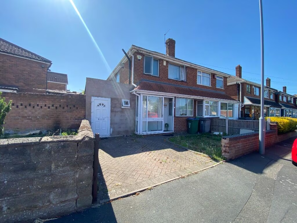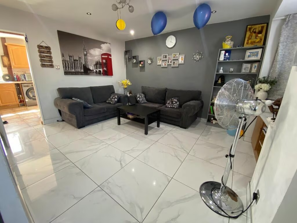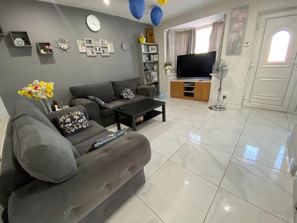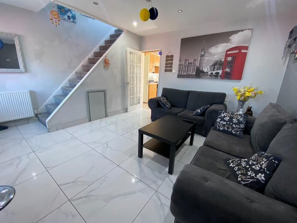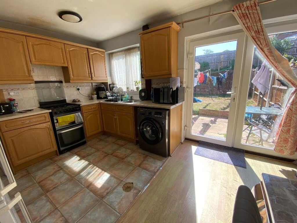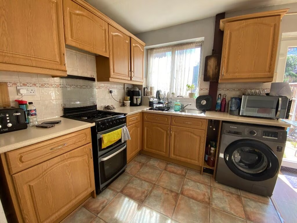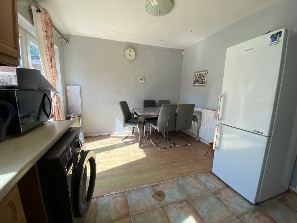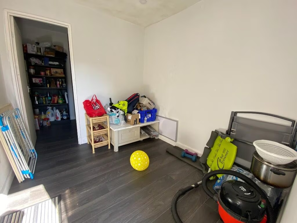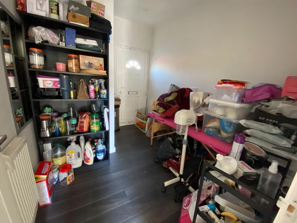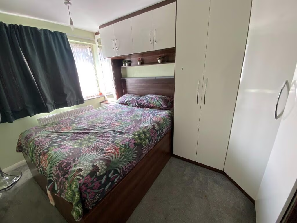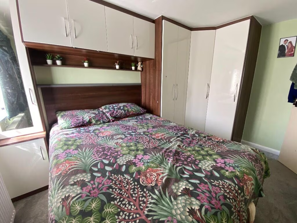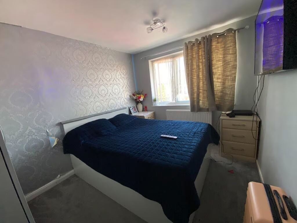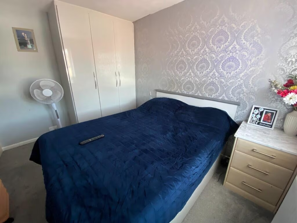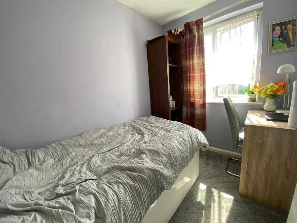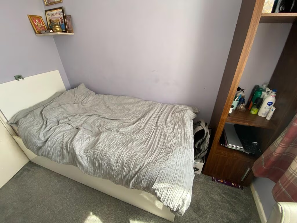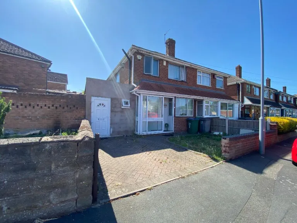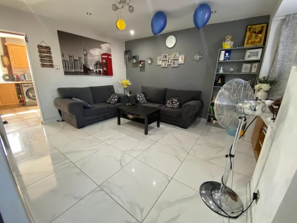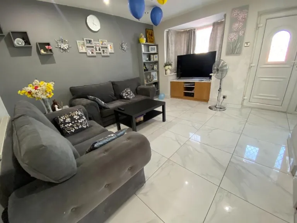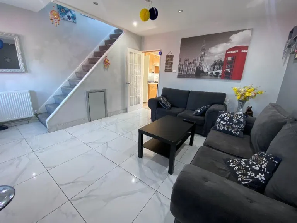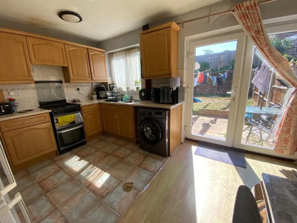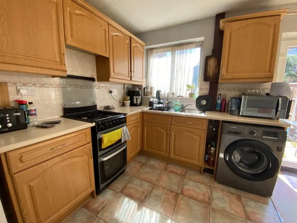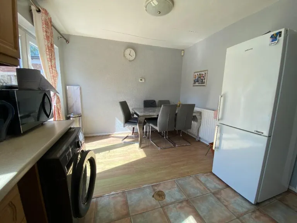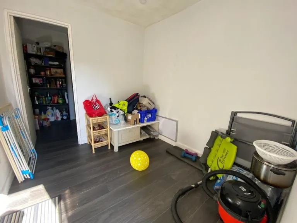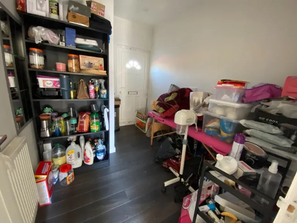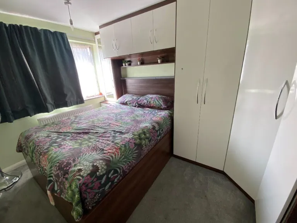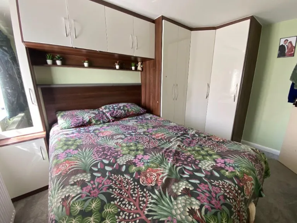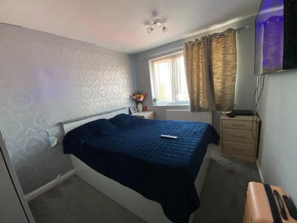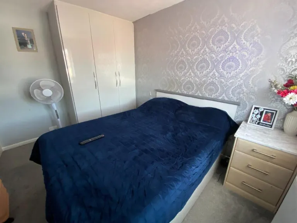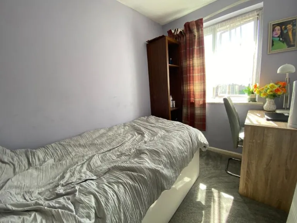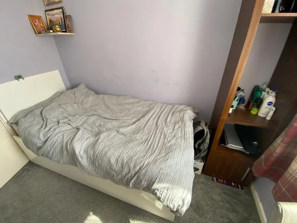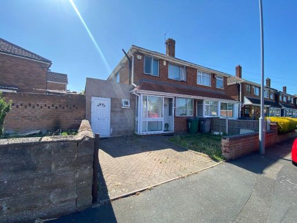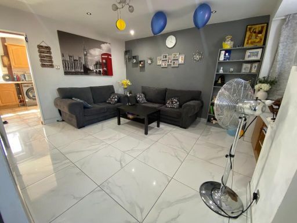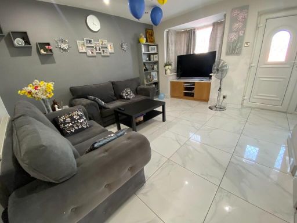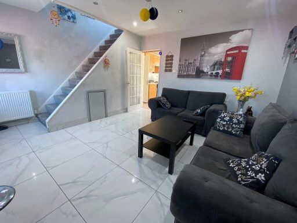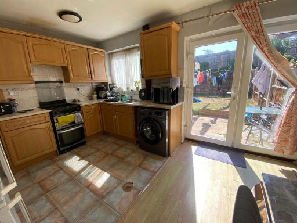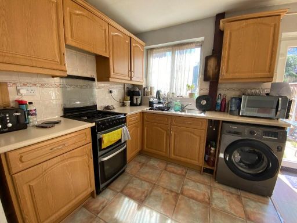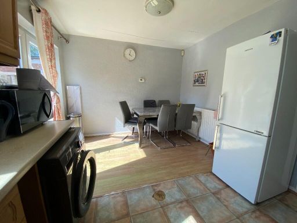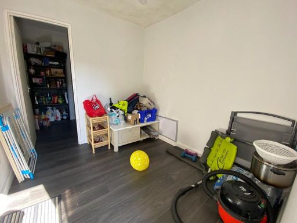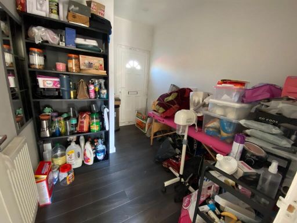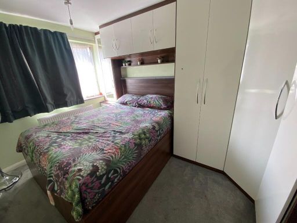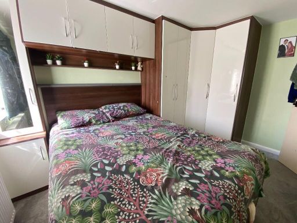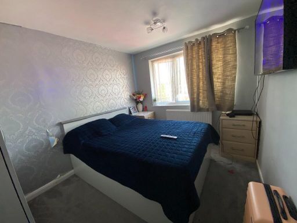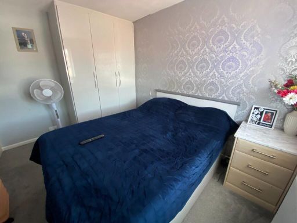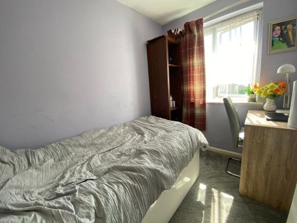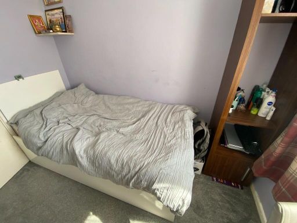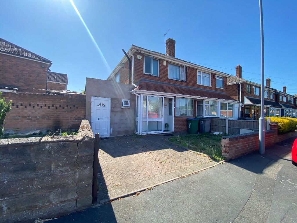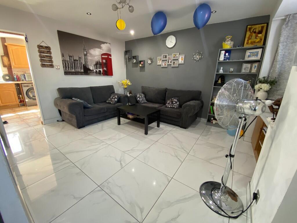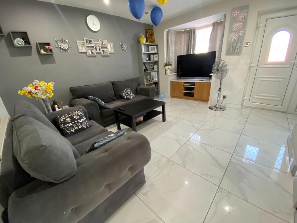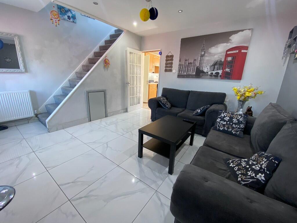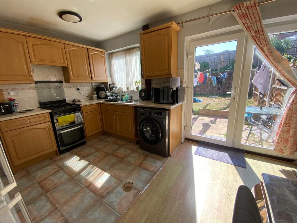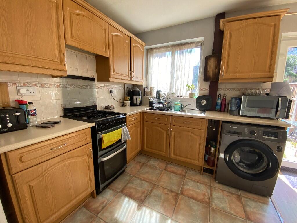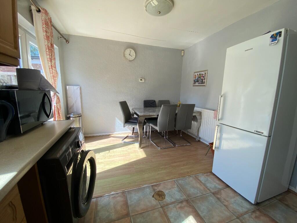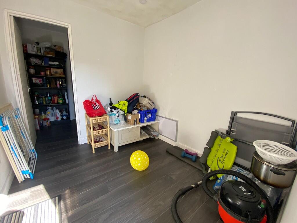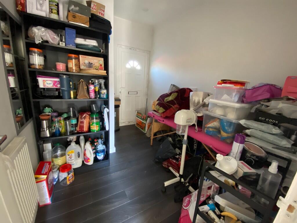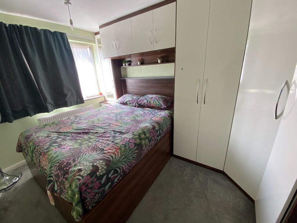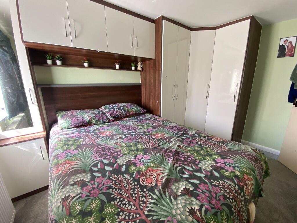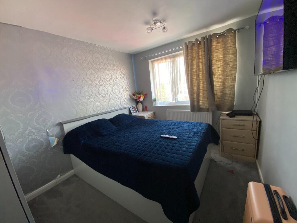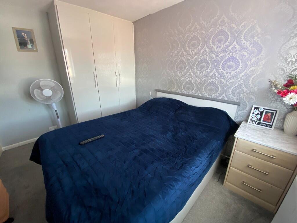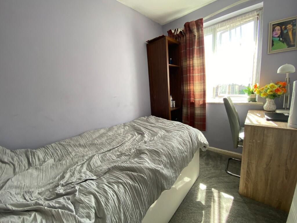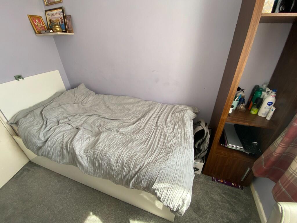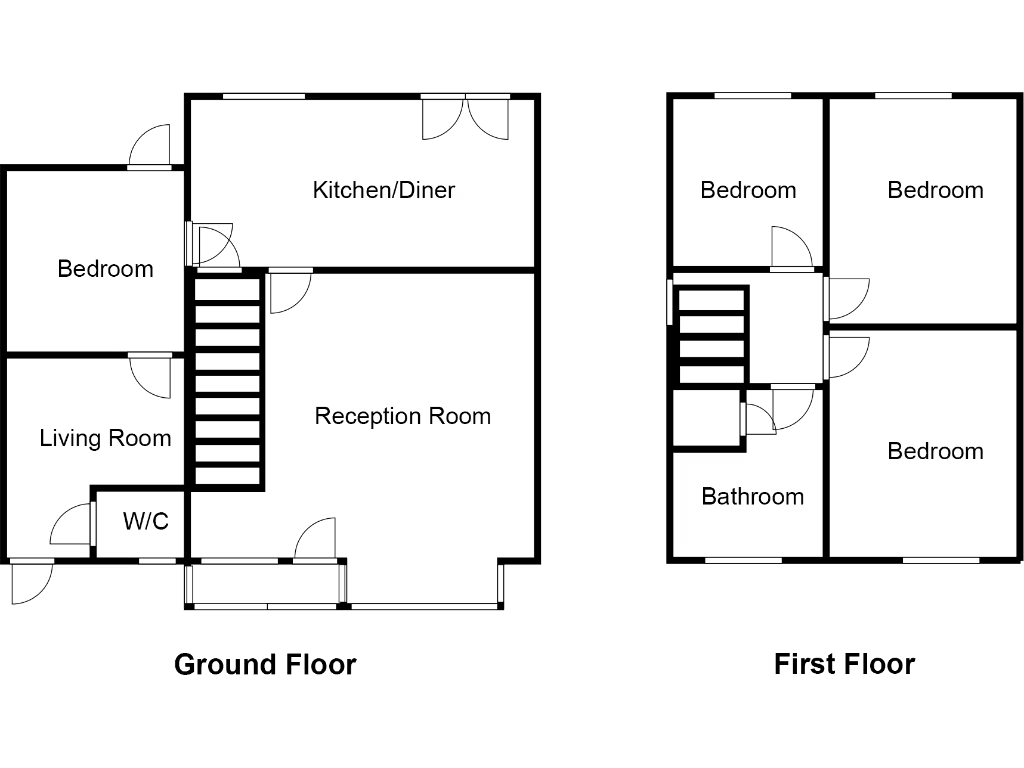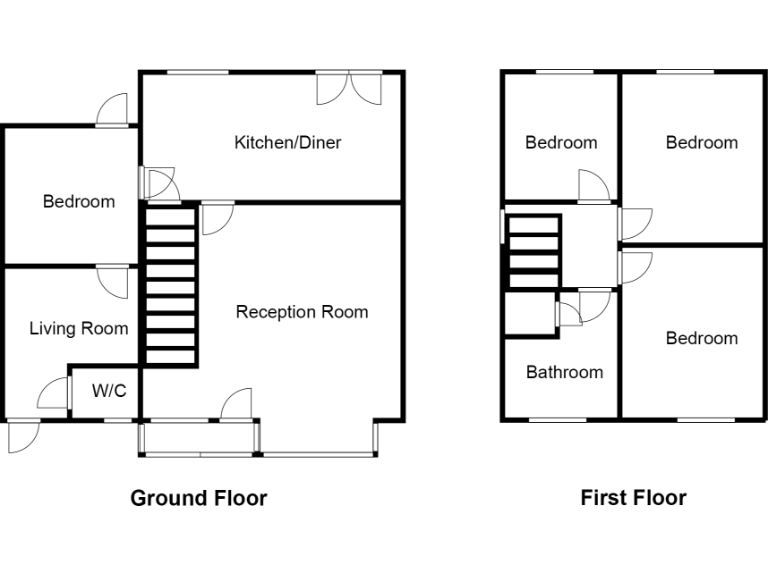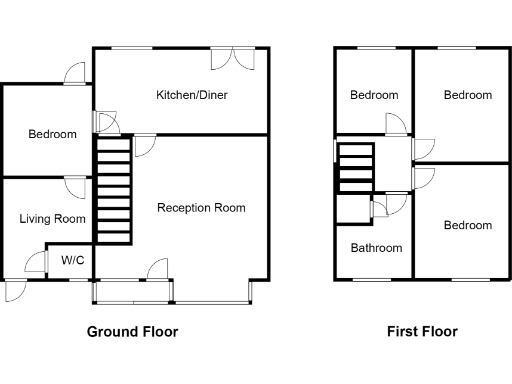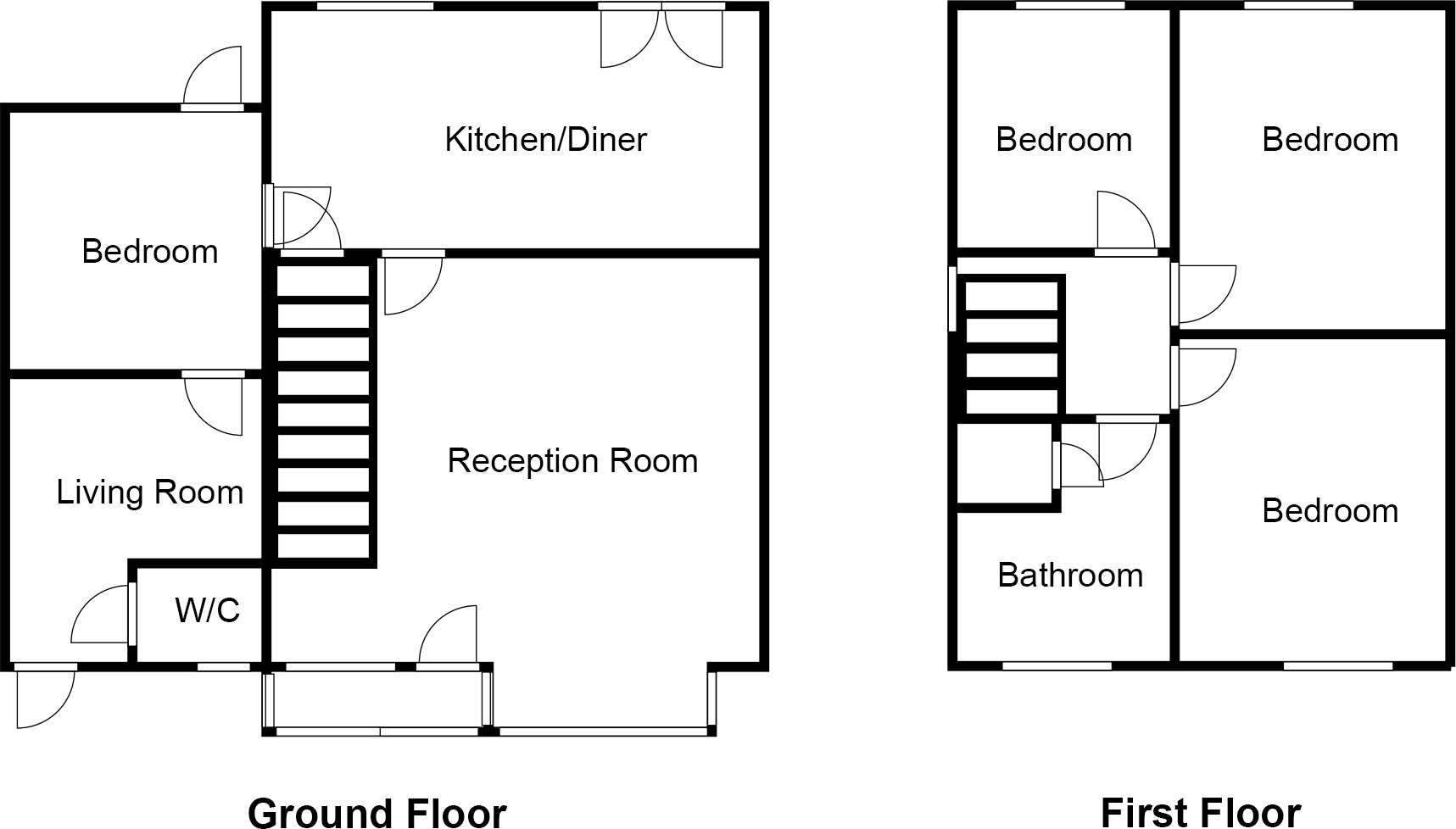Summary - 2 LEACROFT GROVE WEST BROMWICH B71 2QP
4 bed 1 bath Semi-Detached
Compact, renovated four-bed with parking and extension potential for growing families.
Extended semi-detached with single-storey addition and downstairs W/C
Recently renovated interior; EPC rating C and boiler with radiators
Two bedrooms fitted with wardrobes; practical family layout
Approx. 700 sq ft total — compact rooms, efficient use of space
Scope to extend further (STPP) for added space or value
Off-street parking and driveway; small front and rear gardens
Only one full bathroom for four bedrooms — potential morning congestion
Located in a deprived/hampered neighbourhood; local amenities nearby
This extended four-bedroom semi-detached house offers a recently renovated interior, off-street parking and a practical layout suited to growing families. The ground floor includes a large reception room, a kitchen/diner with understairs storage and a single-storey extension housing two rooms and a downstairs W/C.
Two bedrooms have fitted wardrobes and the first floor includes a family bathroom. The property is compact at around 700 sq ft, so rooms are efficient rather than spacious. The house benefits from secondary glazing, a mains gas boiler and an EPC rating of C.
There is scope to add further accommodation (subject to planning permission), making this a sensible purchase for buyers wanting immediate move-in condition plus potential to increase space or value. Local broadband and mobile signals are strong, and several well-rated schools are within easy reach.
Buyers should note the small plot size, only one bathroom for four bedrooms, and the home's location in a deprived, hampered neighbourhood area. Those seeking a large garden or extensive internal space may find it limiting, though the low council tax and recent improvements mitigate running costs and immediate maintenance needs.
 4 bedroom semi-detached house for sale in Charles Road, Handsworth, Birmingham, B20 3QN, B20 — £350,000 • 4 bed • 1 bath
4 bedroom semi-detached house for sale in Charles Road, Handsworth, Birmingham, B20 3QN, B20 — £350,000 • 4 bed • 1 bath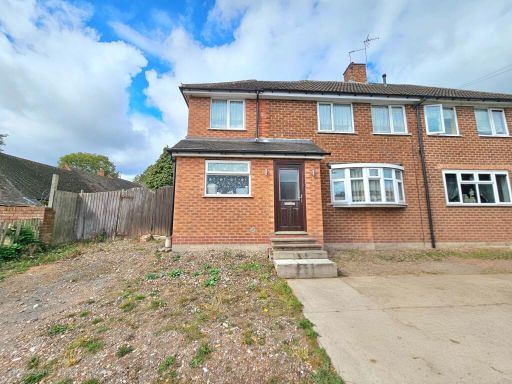 3 bedroom semi-detached house for sale in Wandsworth Road, Birmingham, B44 — £300,000 • 3 bed • 2 bath • 1507 ft²
3 bedroom semi-detached house for sale in Wandsworth Road, Birmingham, B44 — £300,000 • 3 bed • 2 bath • 1507 ft²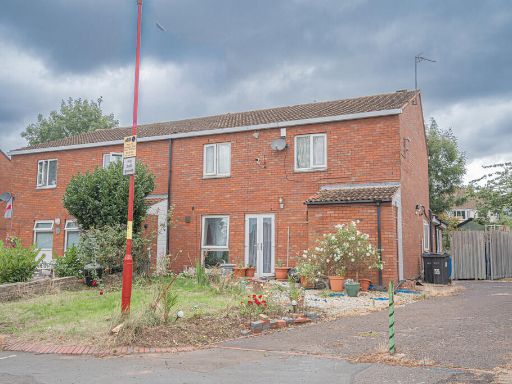 3 bedroom semi-detached house for sale in Priors Way, Erdington, Birmingham, B23 — £285,000 • 3 bed • 2 bath • 1107 ft²
3 bedroom semi-detached house for sale in Priors Way, Erdington, Birmingham, B23 — £285,000 • 3 bed • 2 bath • 1107 ft²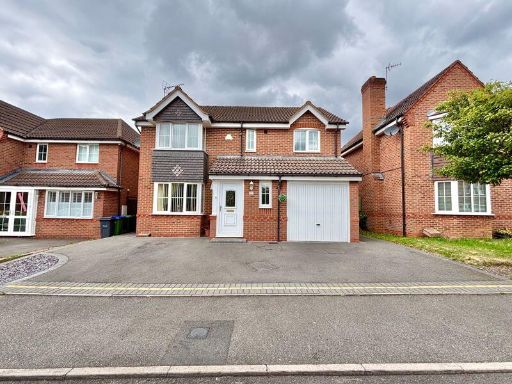 4 bedroom detached house for sale in David Harman Drive, West Bromwich B71 3RH, B71 — £470,000 • 4 bed • 3 bath
4 bedroom detached house for sale in David Harman Drive, West Bromwich B71 3RH, B71 — £470,000 • 4 bed • 3 bath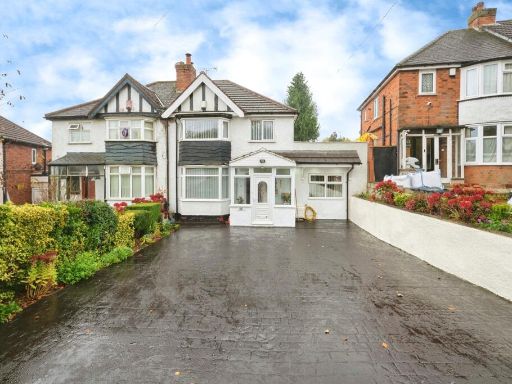 4 bedroom semi-detached house for sale in Camp Lane, Handsworth, Birmingham, B21 — £330,000 • 4 bed • 2 bath • 1187 ft²
4 bedroom semi-detached house for sale in Camp Lane, Handsworth, Birmingham, B21 — £330,000 • 4 bed • 2 bath • 1187 ft²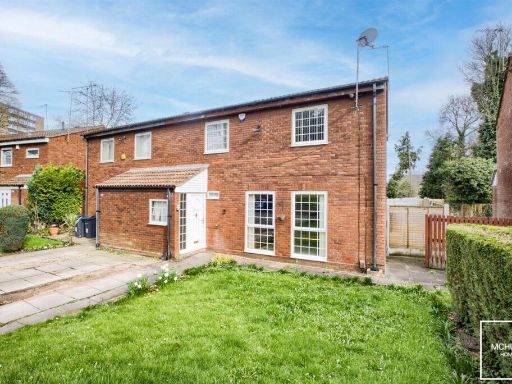 4 bedroom semi-detached house for sale in Cley Close, Birmingham, B5 7XF, B5 — £375,000 • 4 bed • 1 bath • 1179 ft²
4 bedroom semi-detached house for sale in Cley Close, Birmingham, B5 7XF, B5 — £375,000 • 4 bed • 1 bath • 1179 ft²