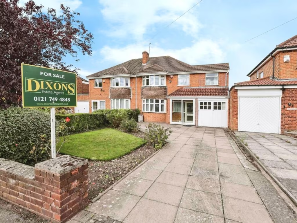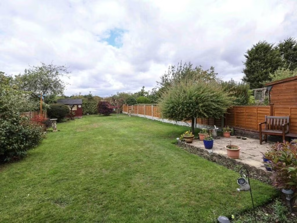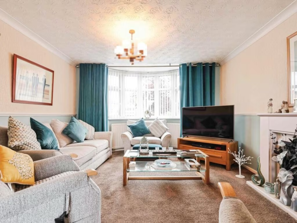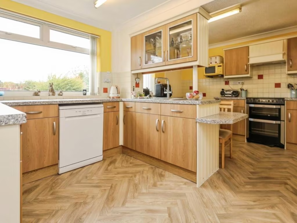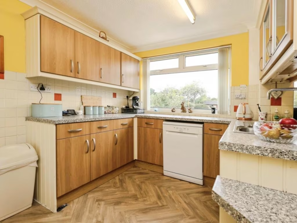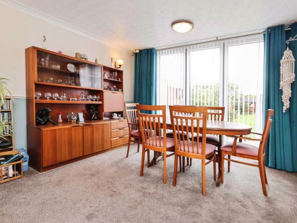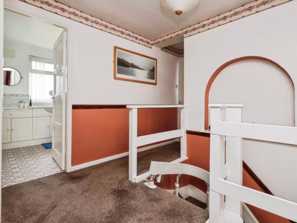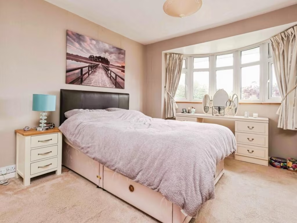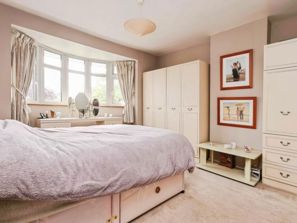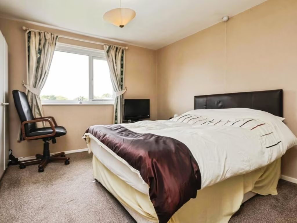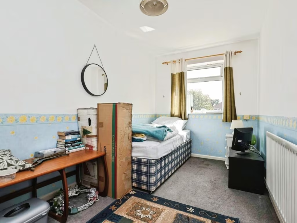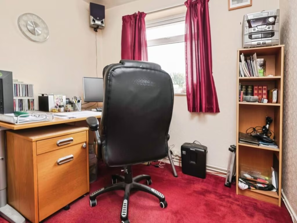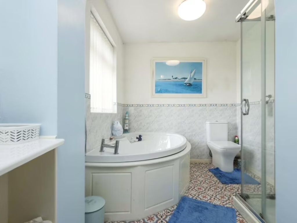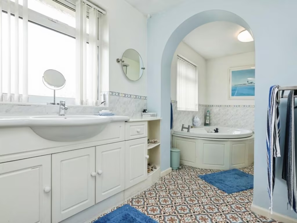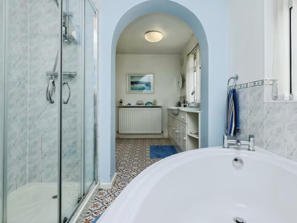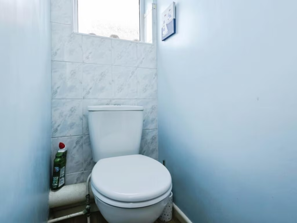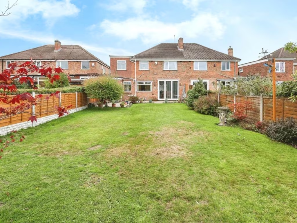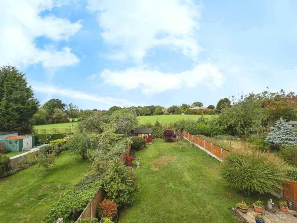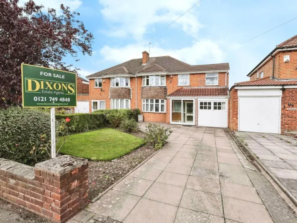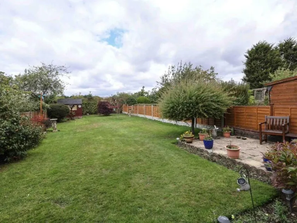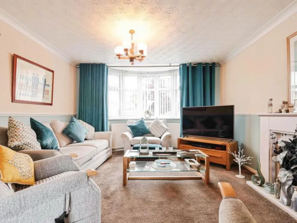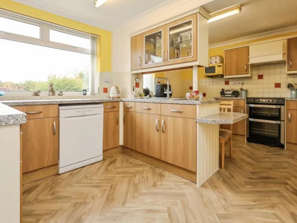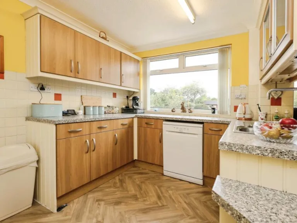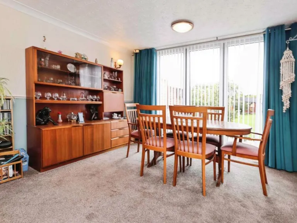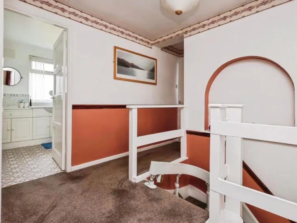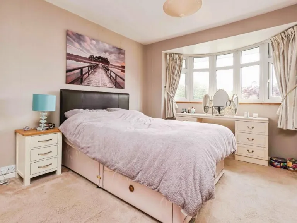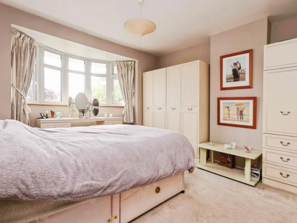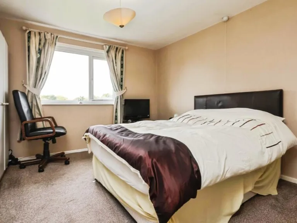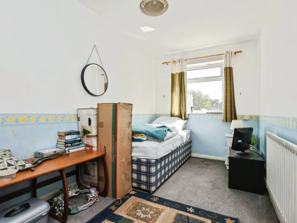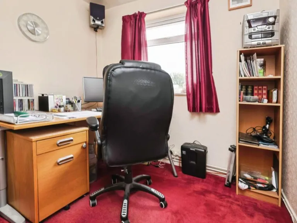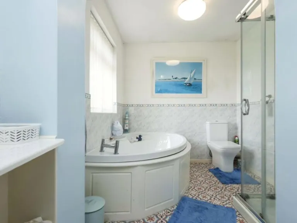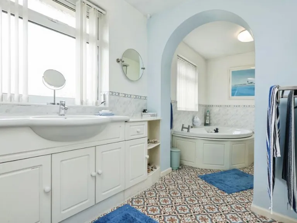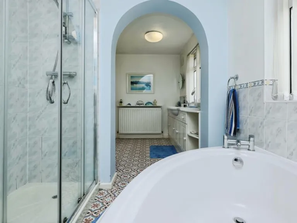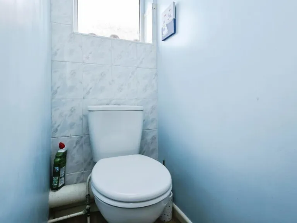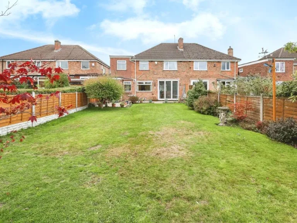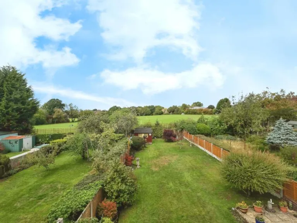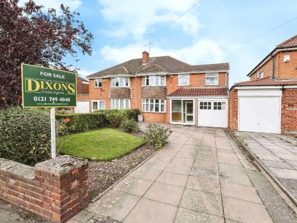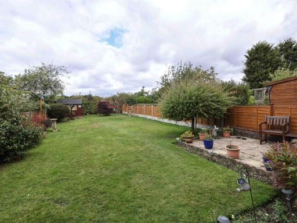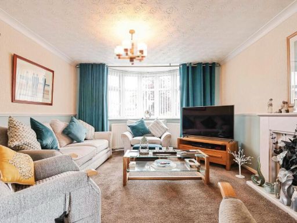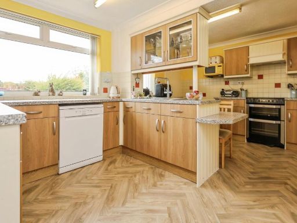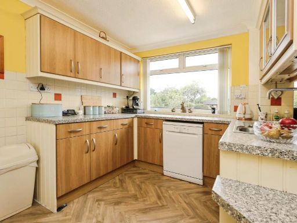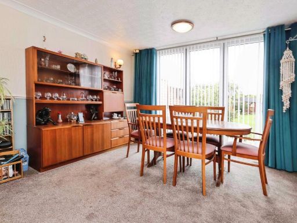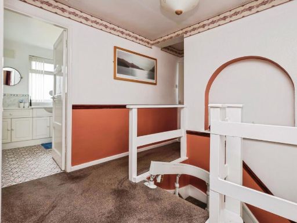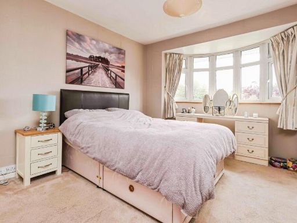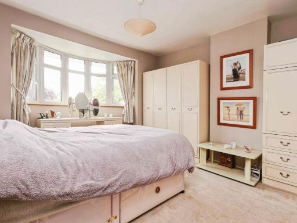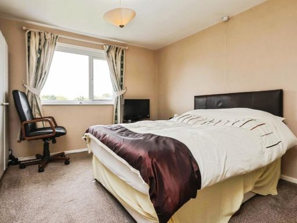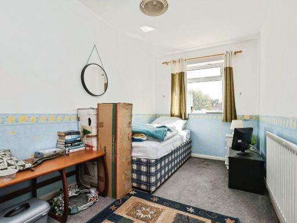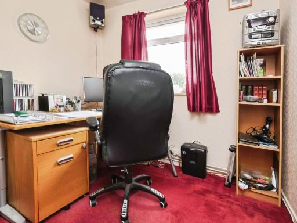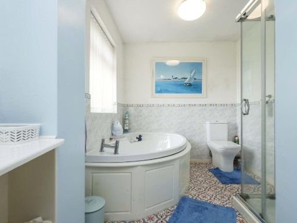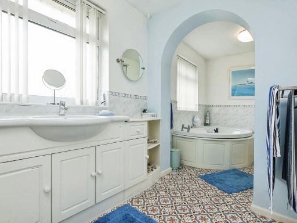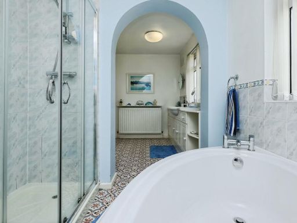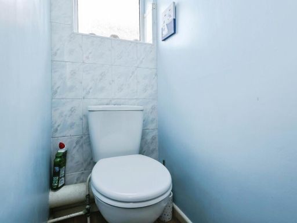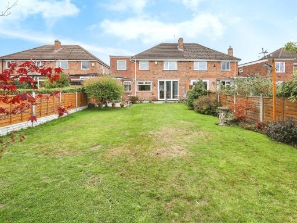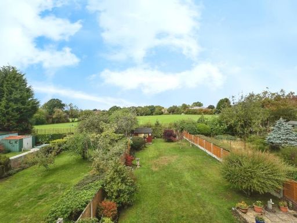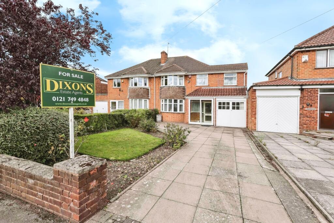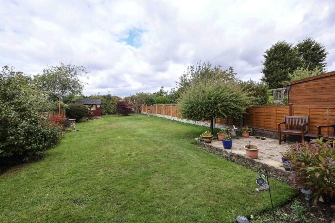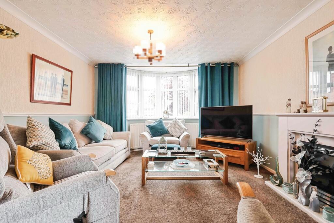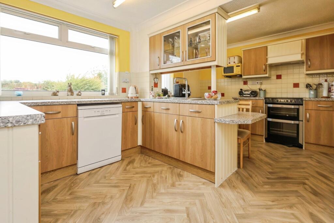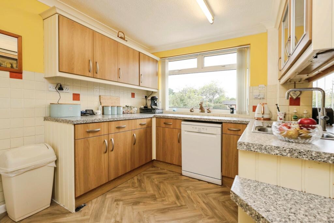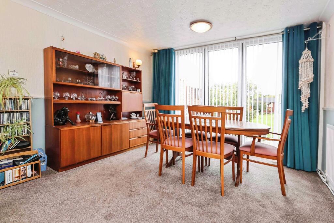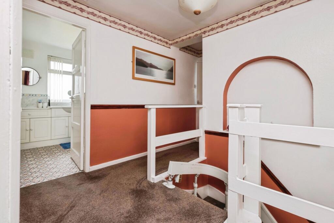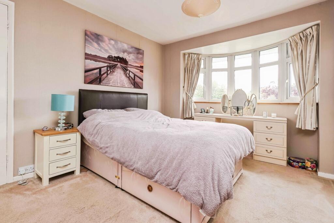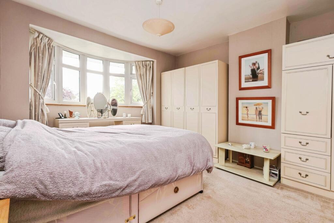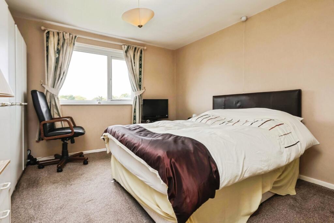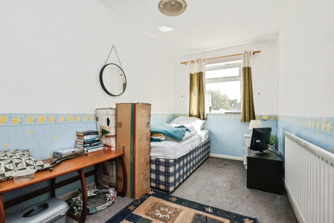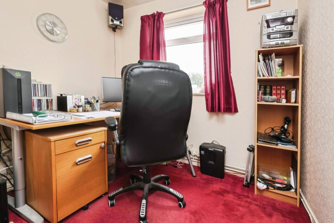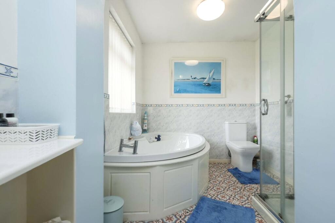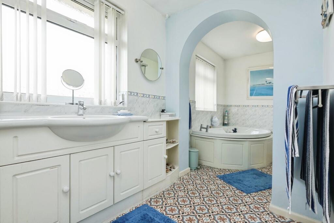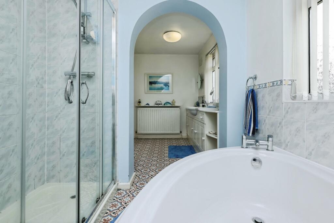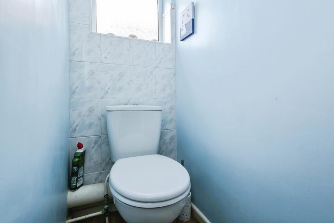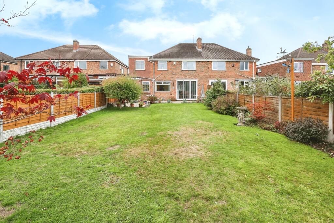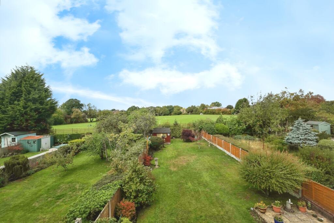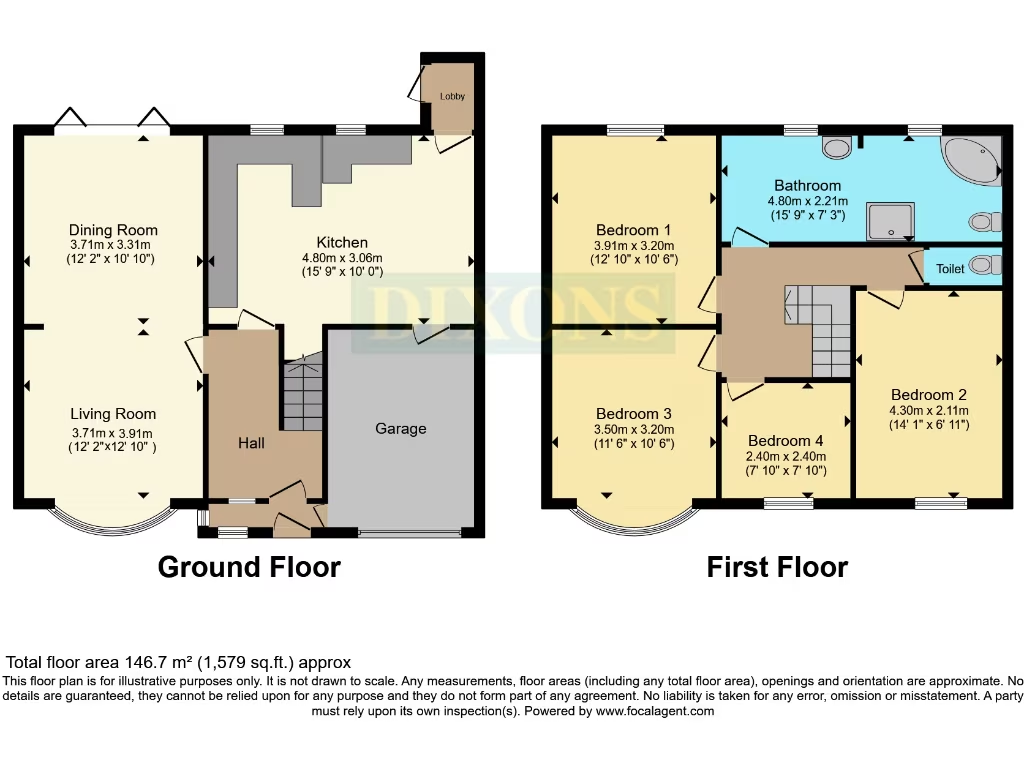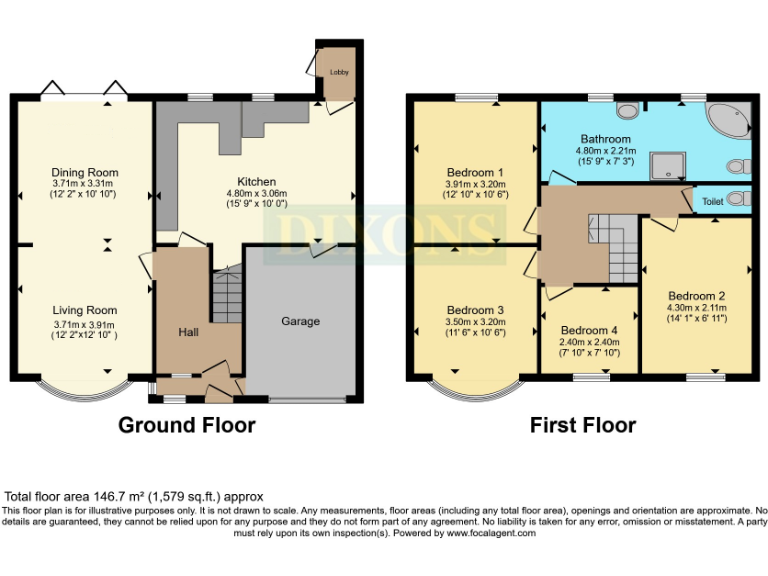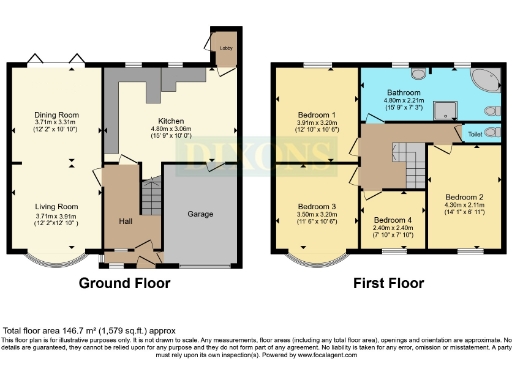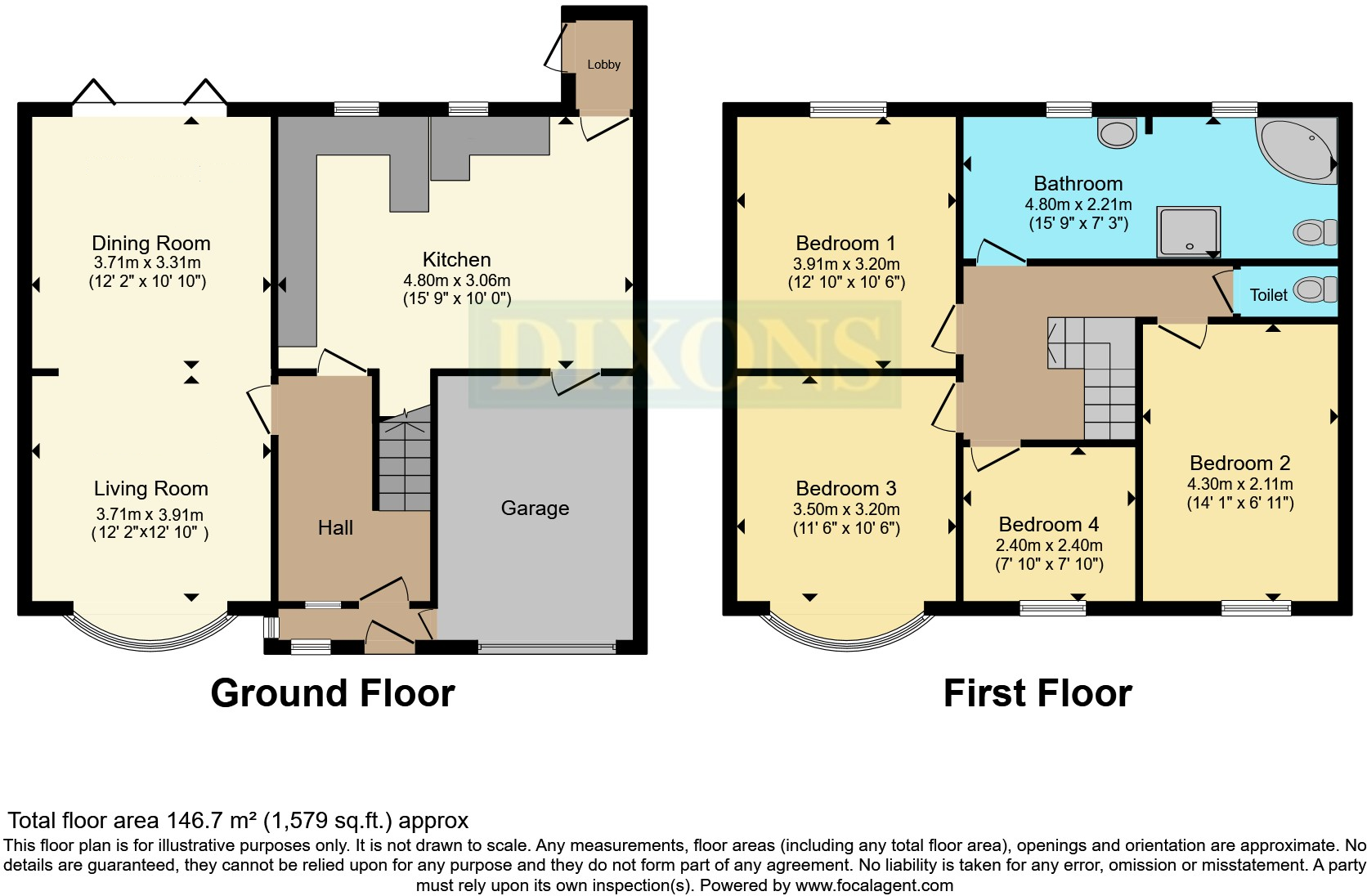Summary - Water Orton Road, Castle Bromwich, West Midlands, B36 B36 9HB
4 bed 1 bath Semi-Detached
Spacious four-bedroom home with large garden, driveway and garage.
Extended four-bedroom semi-detached house with large private rear garden
This extended four-bedroom semi-detached house on Water Orton Road offers a comfortable family layout across 1,579 sq ft with a large private garden, driveway and garage. The ground floor features a bright lounge/diner with bifold doors onto the garden and an extended kitchen with plentiful units and pantry storage, plus a lobby with boiler cupboard and direct garage access. Upstairs are three double bedrooms, one single bedroom and an extended bathroom with both a corner bath and separate shower.
The property benefits from mains gas central heating, double glazing installed after 2002, and a generous plot that’s not overlooked at the rear — a rare find for semi-detached homes in the area. The garage has electric and lighting, and the driveway provides off-street parking for multiple vehicles. Local schools are rated Good, and basic amenities including bus links, a playground and shops are nearby.
Important practical points: the house sits in an area classified as outer-city hardship with higher local deprivation; this may affect resale dynamics and local services. There is only one bathroom for four bedrooms, and the 1930s construction could mean older fixtures and services that will require inspection or updating. Council tax is band D and crime levels are average. Overall, this is a well-proportioned family home with scope for modernisation and clear long-term potential for families seeking space and a private garden.
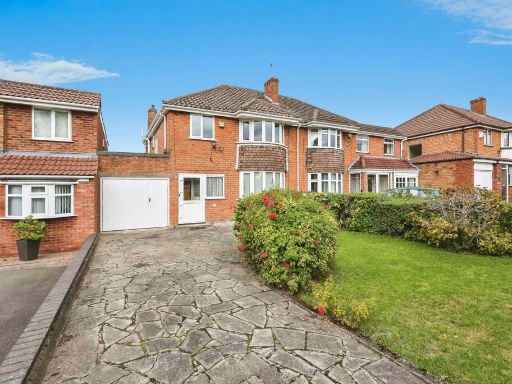 3 bedroom semi-detached house for sale in Water Orton Road, Castle Bromwich, West Midlands, B36 — £300,000 • 3 bed • 1 bath • 1189 ft²
3 bedroom semi-detached house for sale in Water Orton Road, Castle Bromwich, West Midlands, B36 — £300,000 • 3 bed • 1 bath • 1189 ft²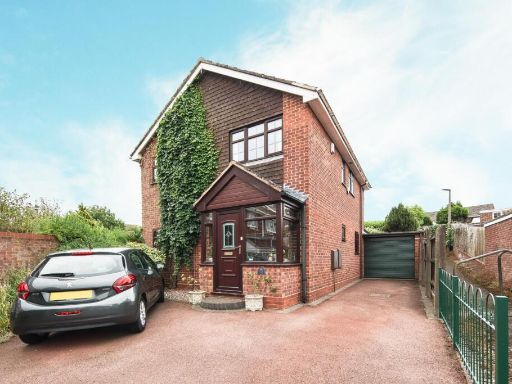 4 bedroom detached house for sale in Wasperton Close, Castle Bromwich, Birmingham, B36 — £400,000 • 4 bed • 1 bath • 1102 ft²
4 bedroom detached house for sale in Wasperton Close, Castle Bromwich, Birmingham, B36 — £400,000 • 4 bed • 1 bath • 1102 ft²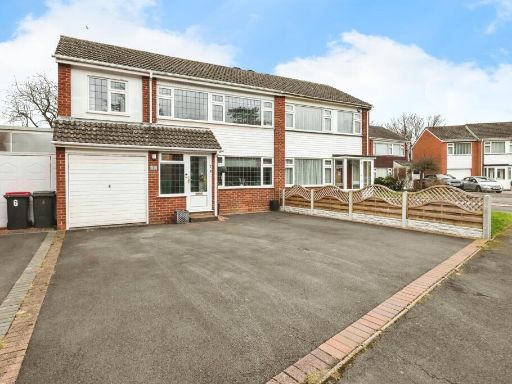 4 bedroom semi-detached house for sale in Weland Close, Water Orton, BIRMINGHAM, B46 — £360,000 • 4 bed • 2 bath • 991 ft²
4 bedroom semi-detached house for sale in Weland Close, Water Orton, BIRMINGHAM, B46 — £360,000 • 4 bed • 2 bath • 991 ft² 4 bedroom semi-detached house for sale in Charles Road, Handsworth, Birmingham, B20 3QN, B20 — £350,000 • 4 bed • 1 bath
4 bedroom semi-detached house for sale in Charles Road, Handsworth, Birmingham, B20 3QN, B20 — £350,000 • 4 bed • 1 bath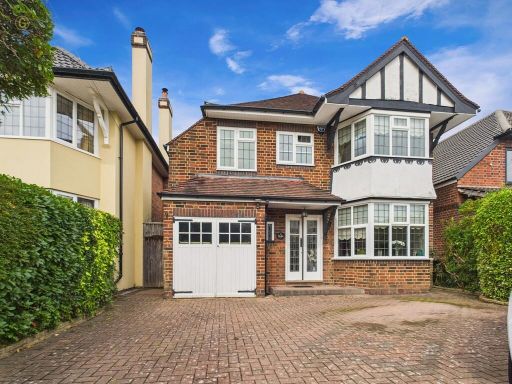 4 bedroom detached house for sale in Water Orton Road, Castle Bromwich , B36 — £500,000 • 4 bed • 2 bath • 1527 ft²
4 bedroom detached house for sale in Water Orton Road, Castle Bromwich , B36 — £500,000 • 4 bed • 2 bath • 1527 ft²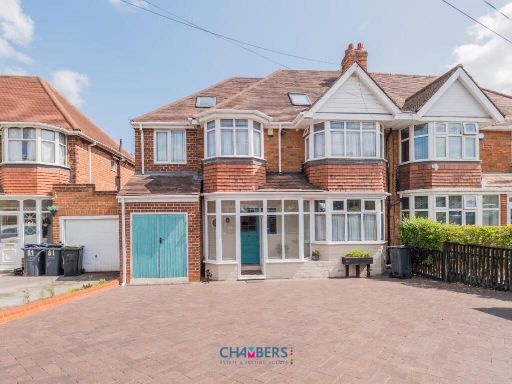 5 bedroom semi-detached house for sale in Ventnor Avenue, Hodge Hill, Birmingham, B36 — £450,000 • 5 bed • 2 bath • 2191 ft²
5 bedroom semi-detached house for sale in Ventnor Avenue, Hodge Hill, Birmingham, B36 — £450,000 • 5 bed • 2 bath • 2191 ft²