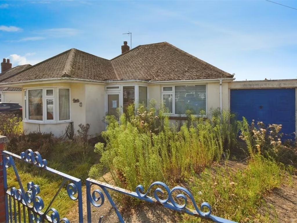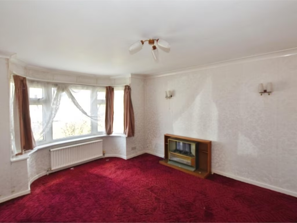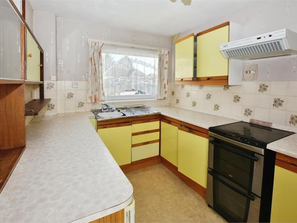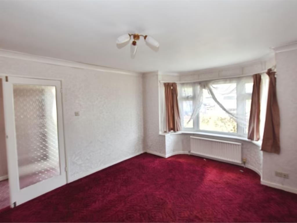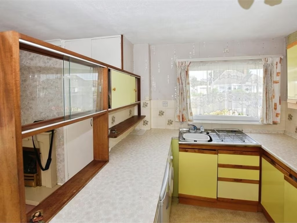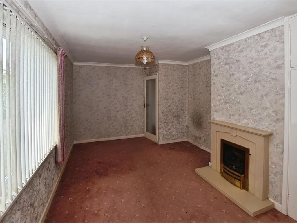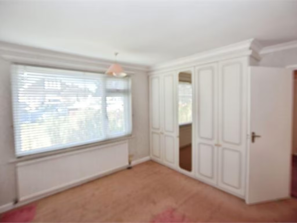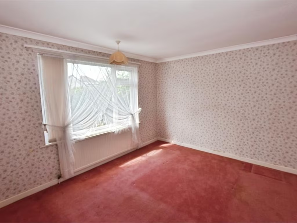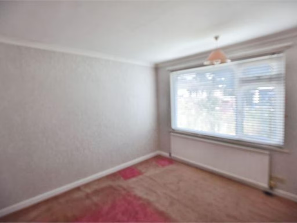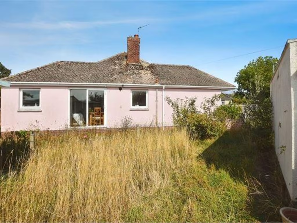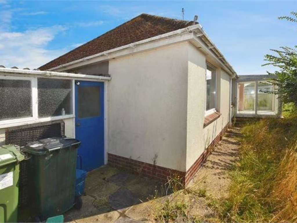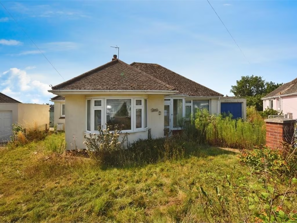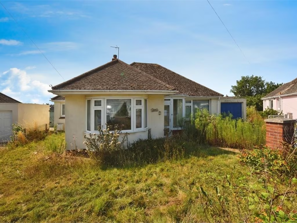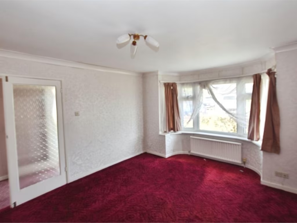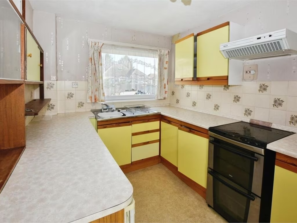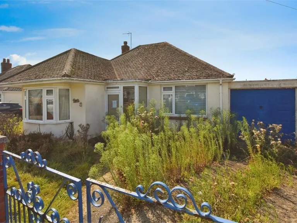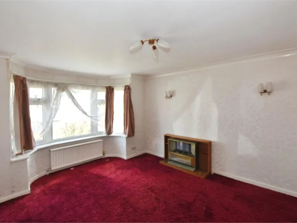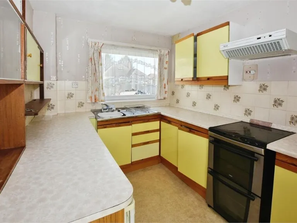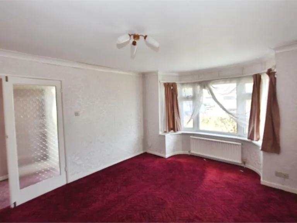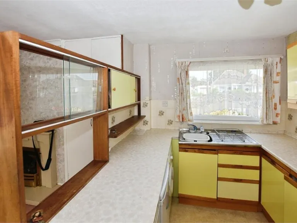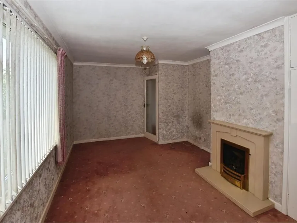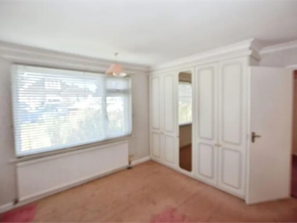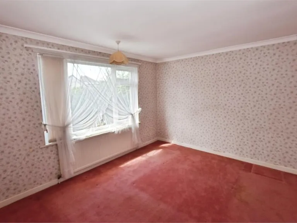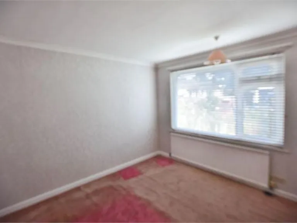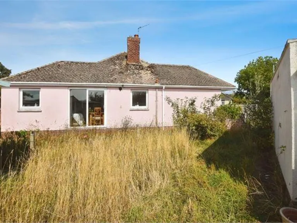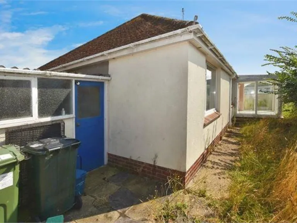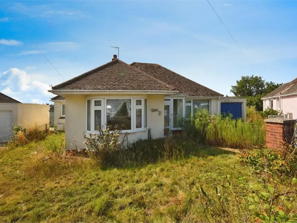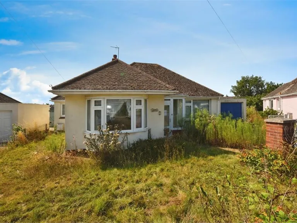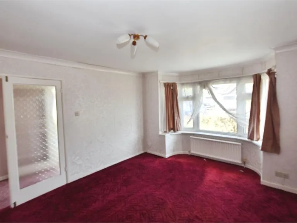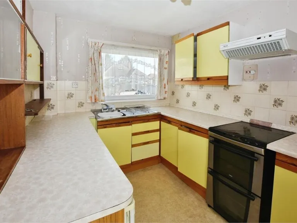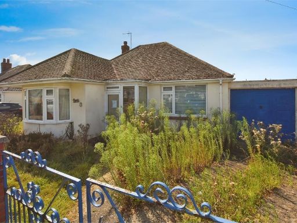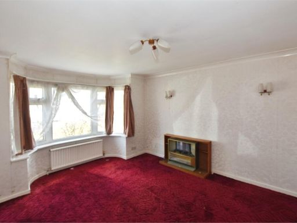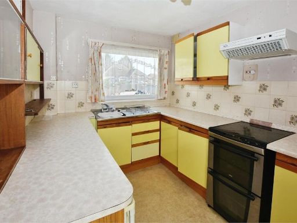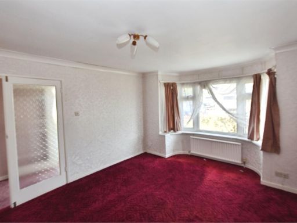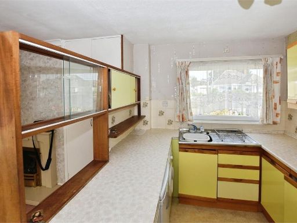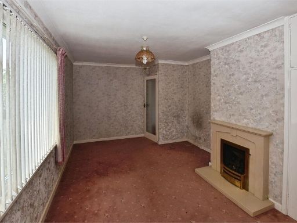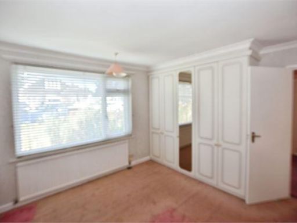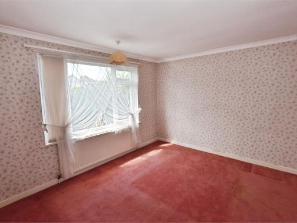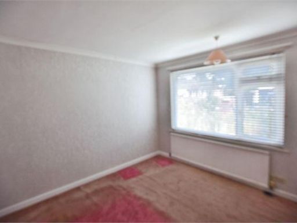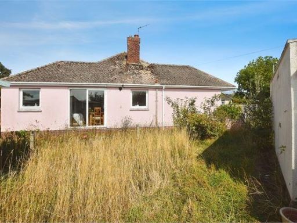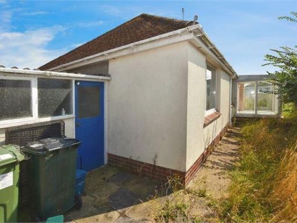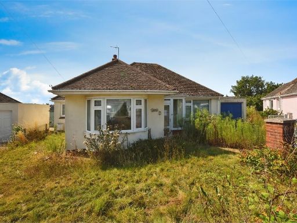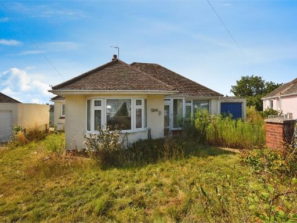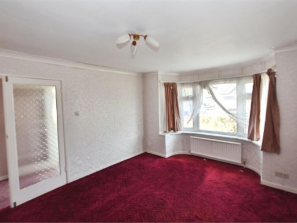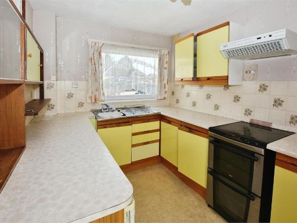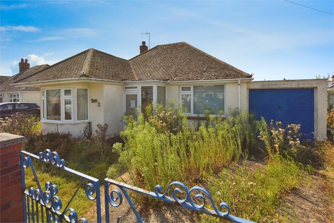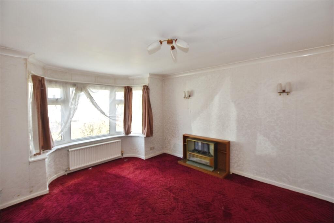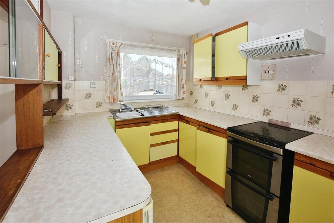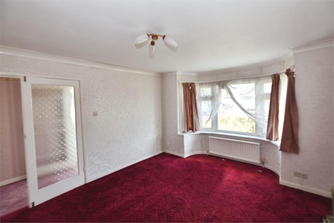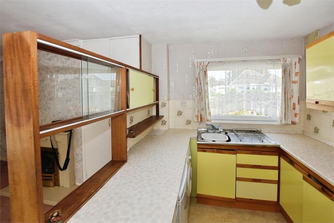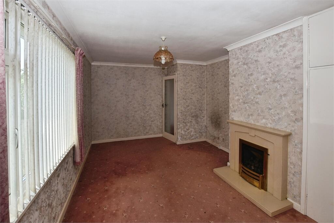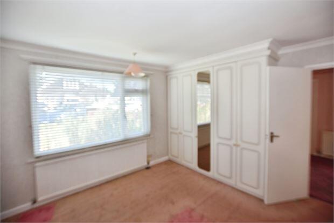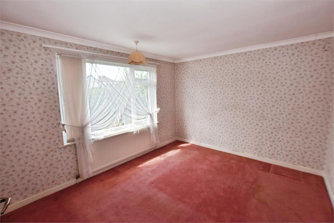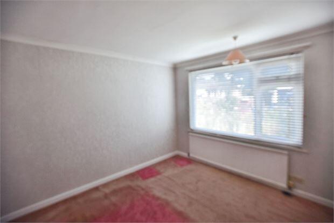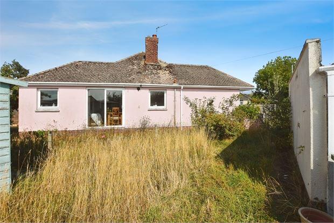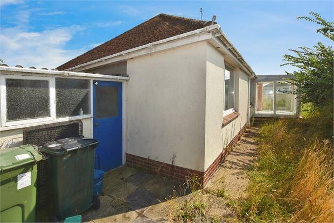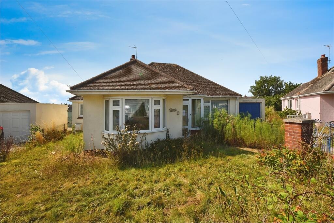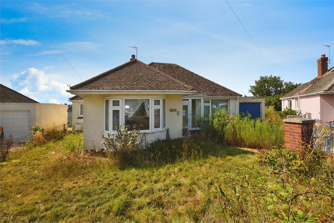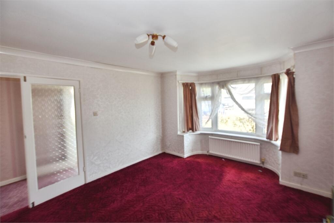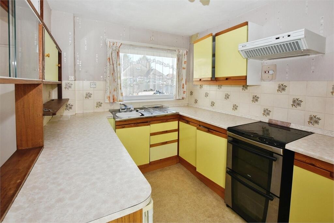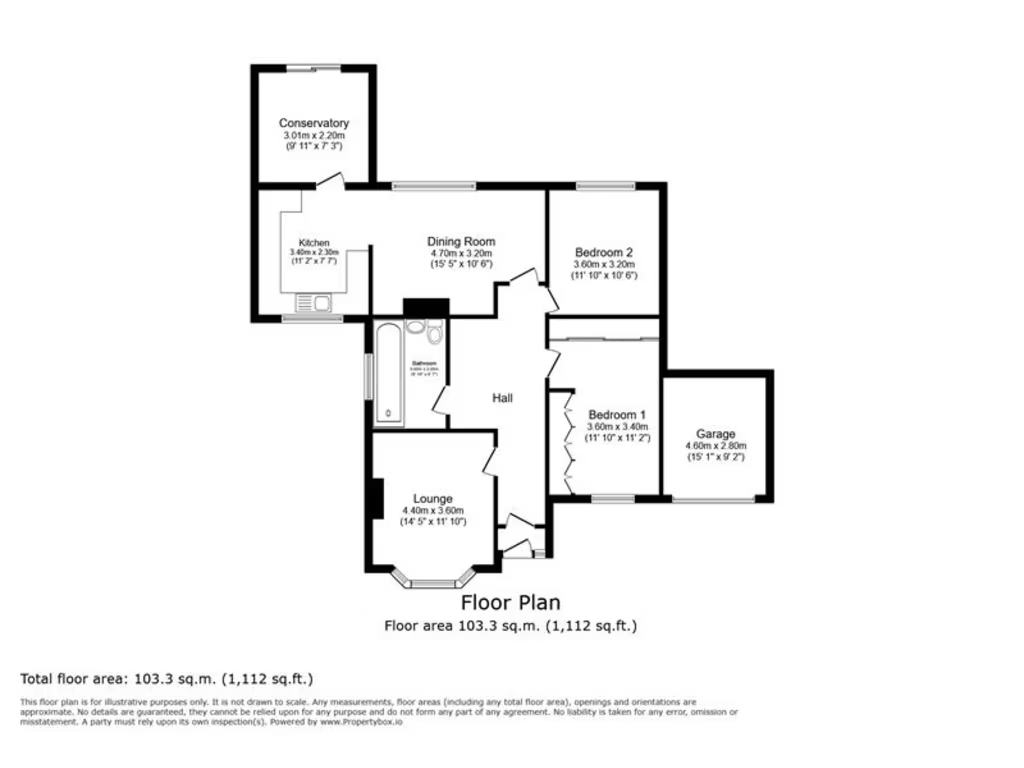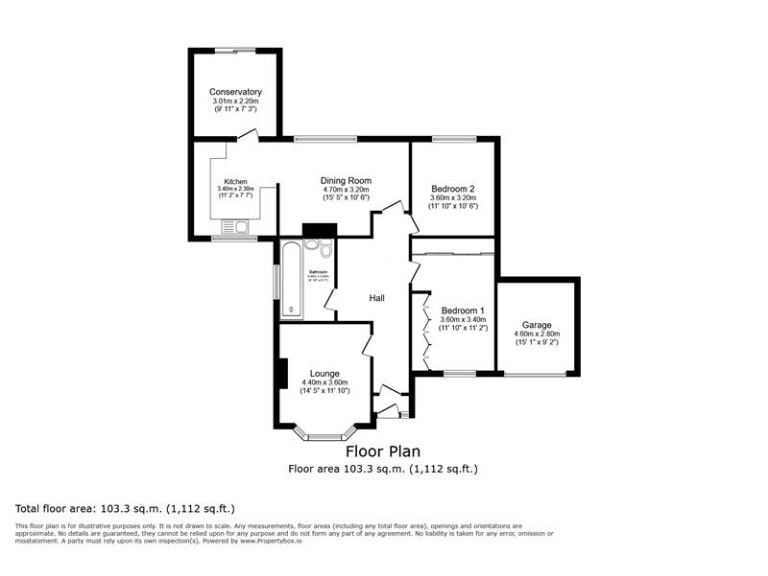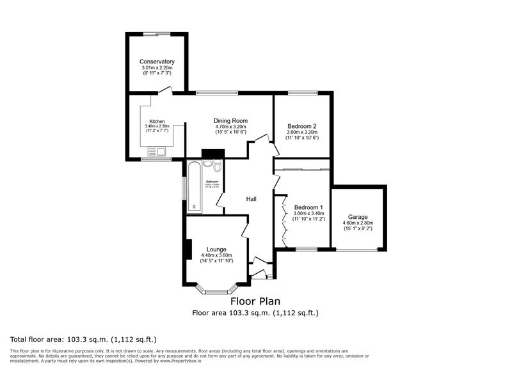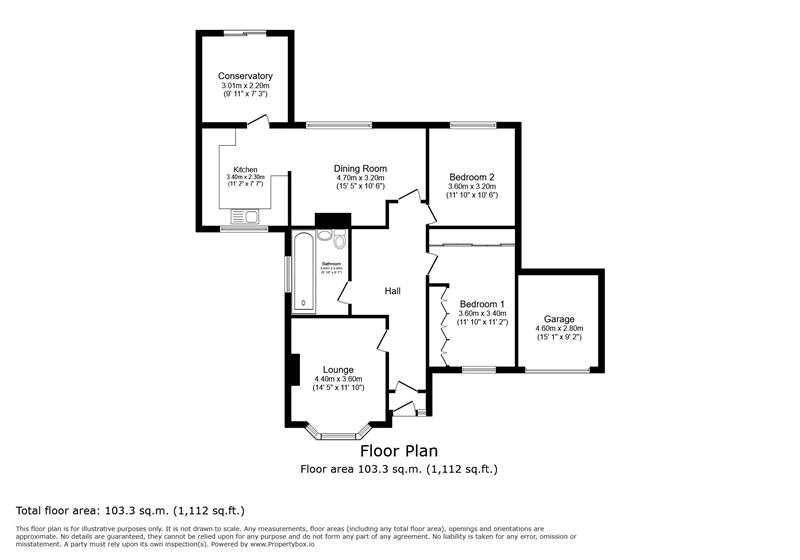Summary - Princess Road, Kingsteignton, NEWTON ABBOT, Devon. TQ12 3JP
2 bed 1 bath Detached Bungalow
Single-storey home with good plot and garage, ideal for modernisation.
Detached 1930s bungalow on a level plot end-of-cul-de-sac location
A 1930s detached bungalow occupying a level plot at the end of a quiet cul-de-sac in Kingsteignton. The layout is straightforward: entrance porch, hallway, lounge with bay window, dining room, kitchen, rear conservatory, two bedrooms and a bathroom — plus detached garage and driveway parking. The generous single-storey footprint and level gardens suit buyers seeking single-floor living close to local shops, schools and transport links to Newton Abbot and the A380.
The property is sold freehold and offers clear scope to modernise and personalise. Double glazing and mains gas central heating are in place, and the conservatory and bay window bring good natural light. The bungalow’s size and plot offer potential for value uplift after kitchen, bathroom and cosmetic updates, and the garage/driveway add practical appeal for downsizers wanting space for a car and simple storage.
Buyers should note the home requires updating and renovation throughout — kitchens, bathroom and decor are dated and external areas are overgrown. The cavity walls are likely uninsulated (assumed) so insulation improvements would be advisable. There is a formal notice that an offer of £210,000 has been received; higher written offers must be submitted before exchange. No flooding risk is recorded and the area shows very low crime levels.
This property will suit downsizers or buyers seeking a single-level home to modernise near Newton Abbot’s amenities; expect refurbishment works to achieve contemporary comfort and the best resale potential.
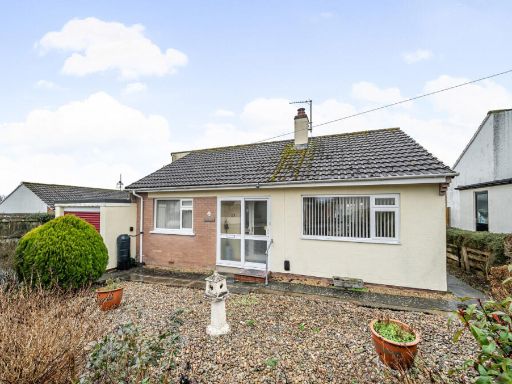 2 bedroom bungalow for sale in Blindwell Avenue, Kingsteignton, Newton Abbot, Devon, TQ12 — £325,000 • 2 bed • 1 bath • 742 ft²
2 bedroom bungalow for sale in Blindwell Avenue, Kingsteignton, Newton Abbot, Devon, TQ12 — £325,000 • 2 bed • 1 bath • 742 ft²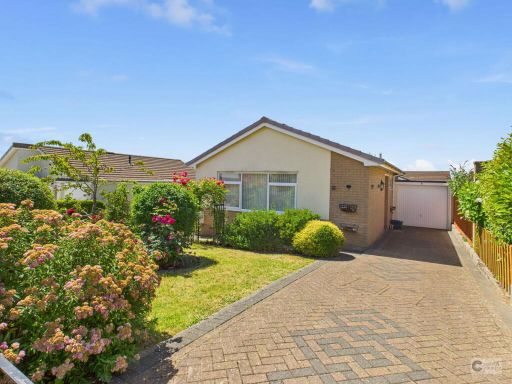 2 bedroom detached bungalow for sale in Warecroft Road, Kingsteignton, TQ12 — £265,000 • 2 bed • 1 bath • 798 ft²
2 bedroom detached bungalow for sale in Warecroft Road, Kingsteignton, TQ12 — £265,000 • 2 bed • 1 bath • 798 ft²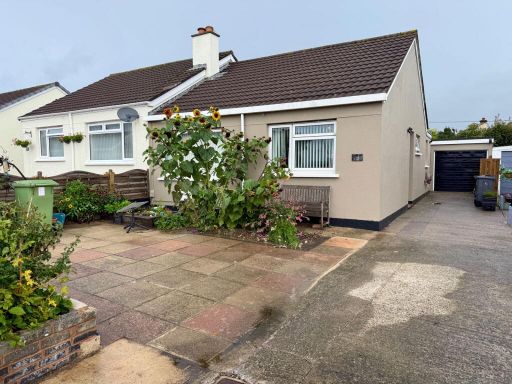 2 bedroom semi-detached bungalow for sale in Tweenways, Kingsteignton, Newton Abbot, TQ12 3ES, TQ12 — £290,000 • 2 bed • 1 bath • 687 ft²
2 bedroom semi-detached bungalow for sale in Tweenways, Kingsteignton, Newton Abbot, TQ12 3ES, TQ12 — £290,000 • 2 bed • 1 bath • 687 ft²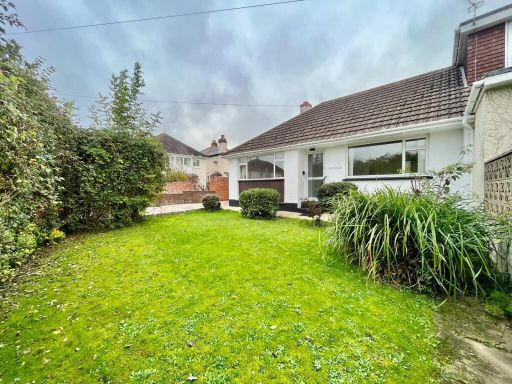 2 bedroom semi-detached bungalow for sale in Orchid Avenue, Kingsteignton, Newton Abbot, TQ12 3HG, TQ12 — £250,000 • 2 bed • 1 bath • 581 ft²
2 bedroom semi-detached bungalow for sale in Orchid Avenue, Kingsteignton, Newton Abbot, TQ12 3HG, TQ12 — £250,000 • 2 bed • 1 bath • 581 ft²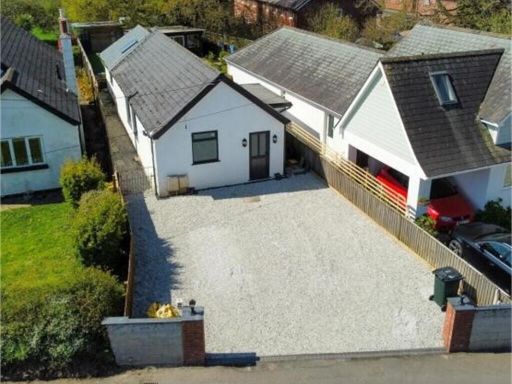 2 bedroom detached bungalow for sale in Chudleigh Road, Kingsteignton, Newton Abbot, Devon. , TQ12 — £325,000 • 2 bed • 1 bath • 899 ft²
2 bedroom detached bungalow for sale in Chudleigh Road, Kingsteignton, Newton Abbot, Devon. , TQ12 — £325,000 • 2 bed • 1 bath • 899 ft²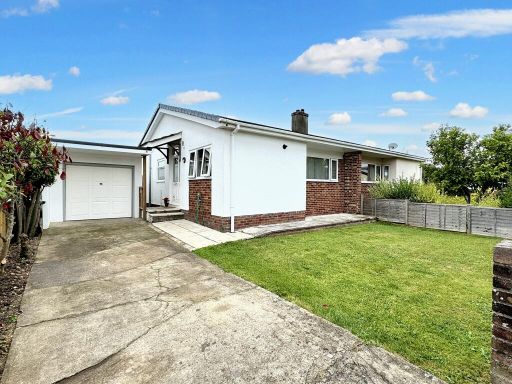 2 bedroom bungalow for sale in Whitears Way, Kingsteignton, Newton Abbot, TQ12 — £335,000 • 2 bed • 1 bath • 690 ft²
2 bedroom bungalow for sale in Whitears Way, Kingsteignton, Newton Abbot, TQ12 — £335,000 • 2 bed • 1 bath • 690 ft²