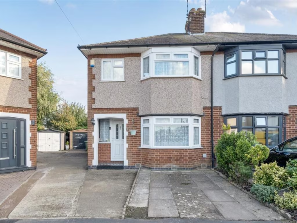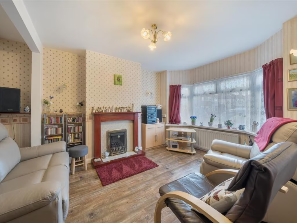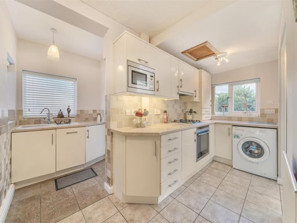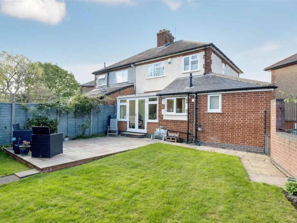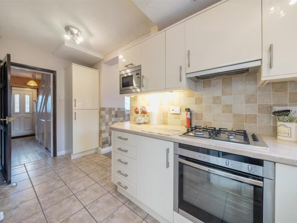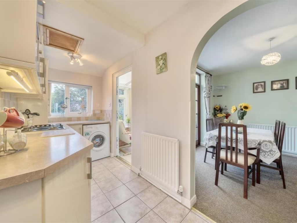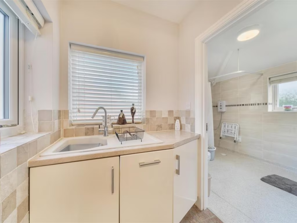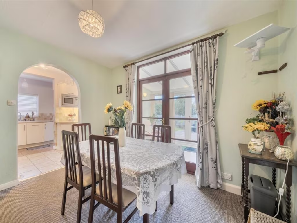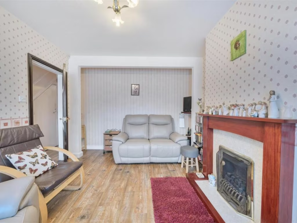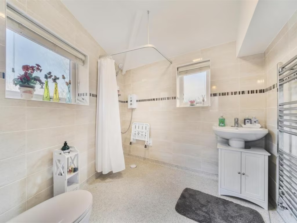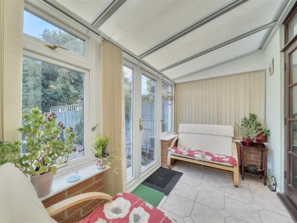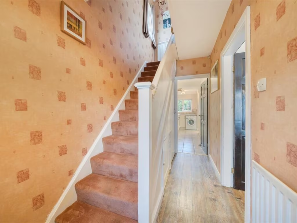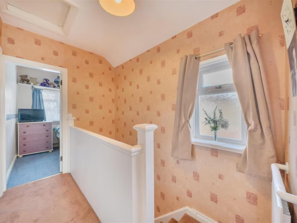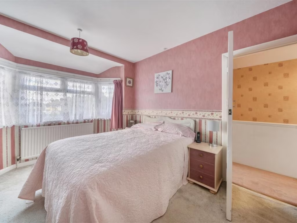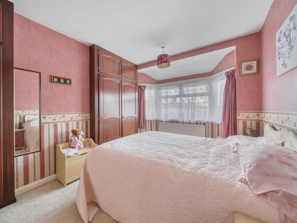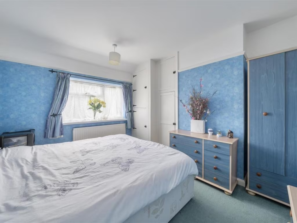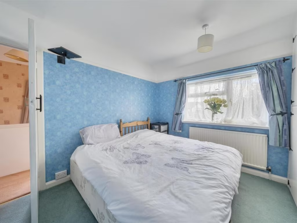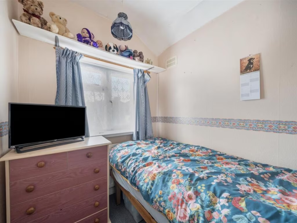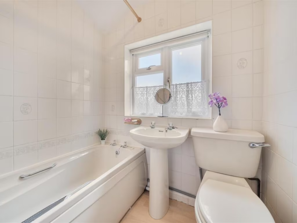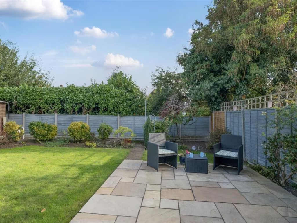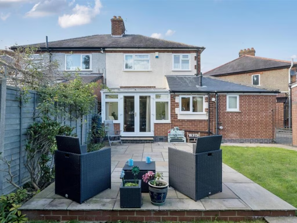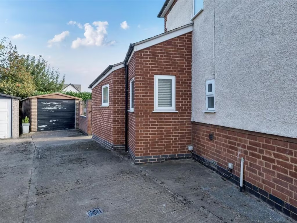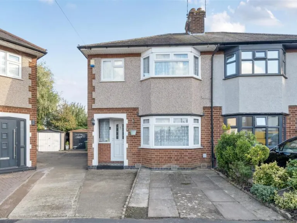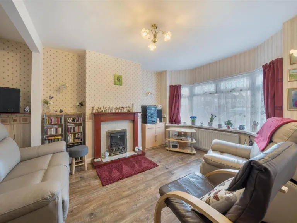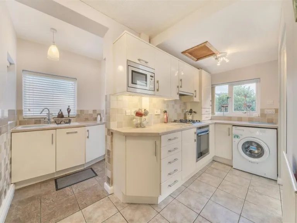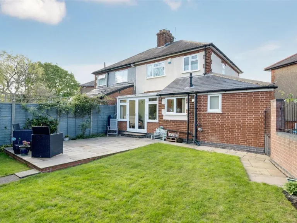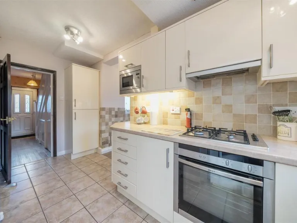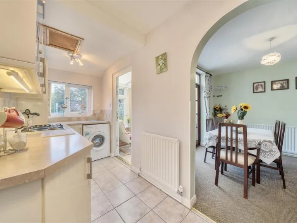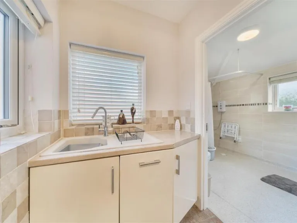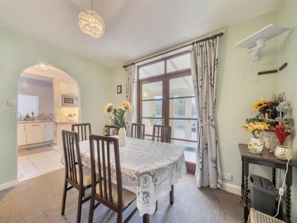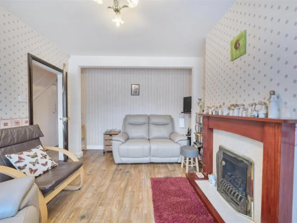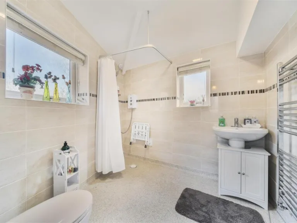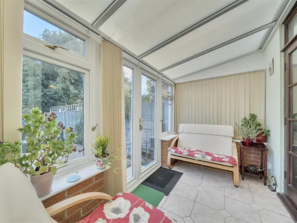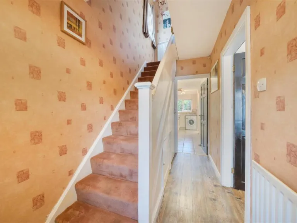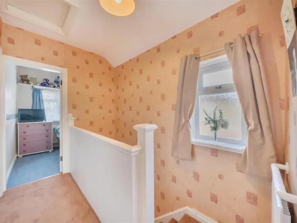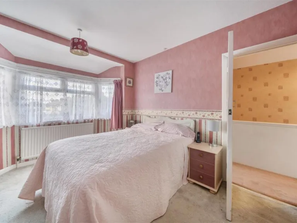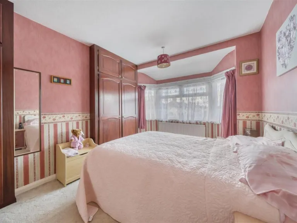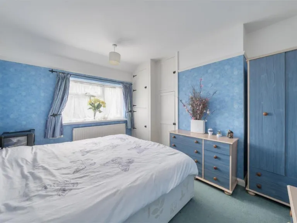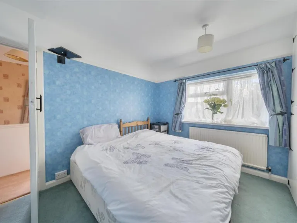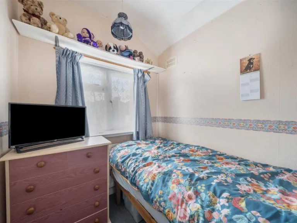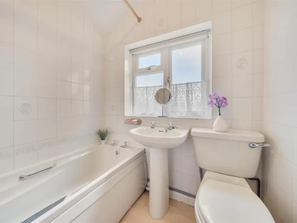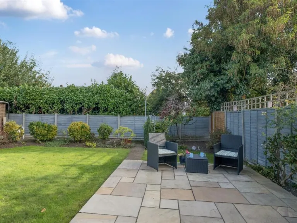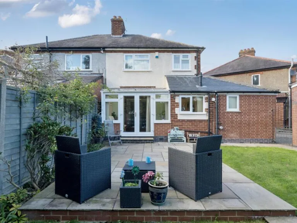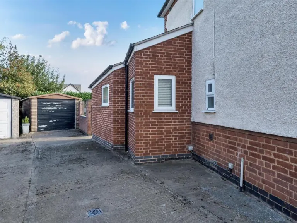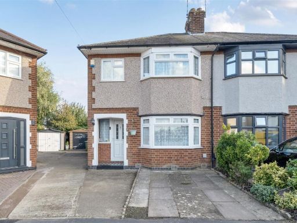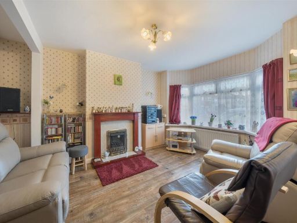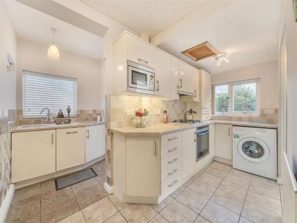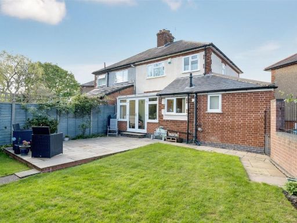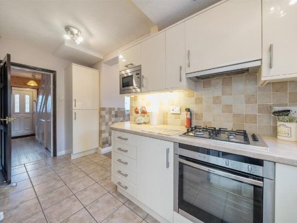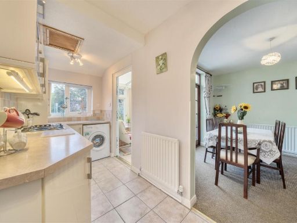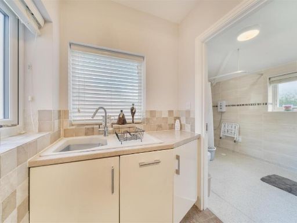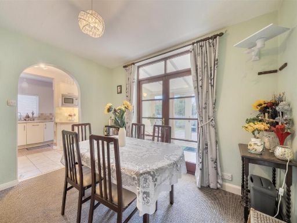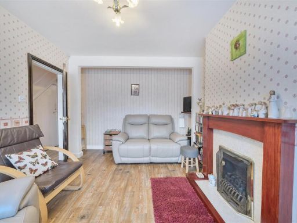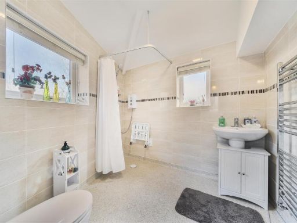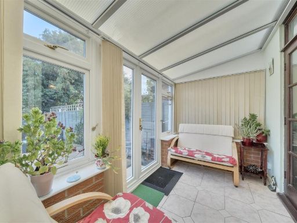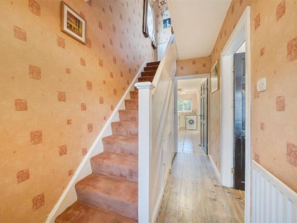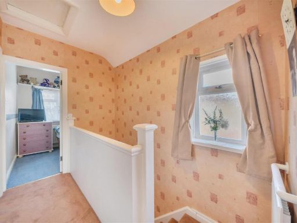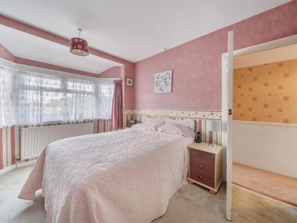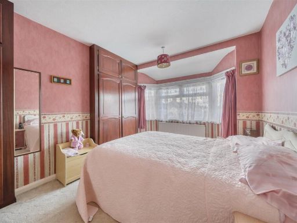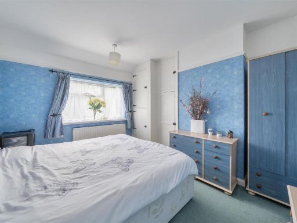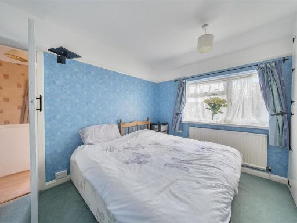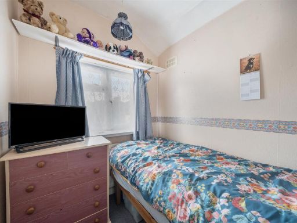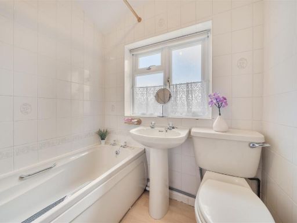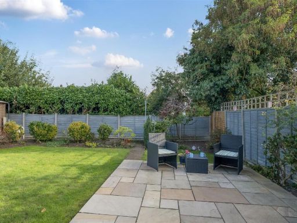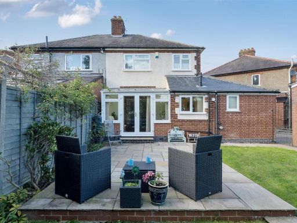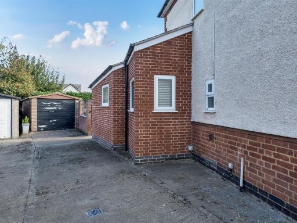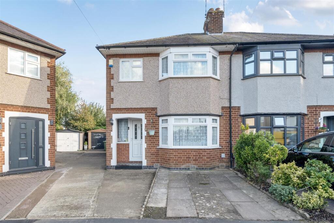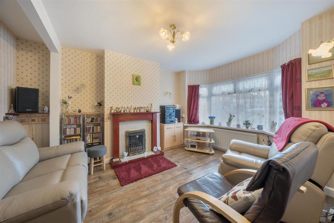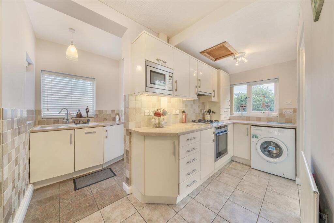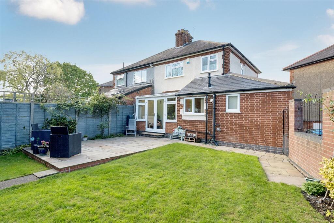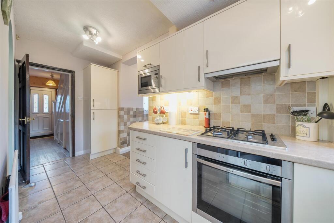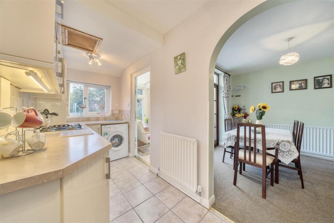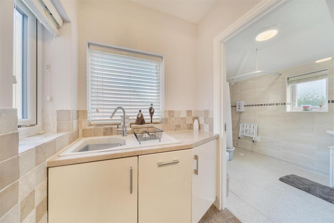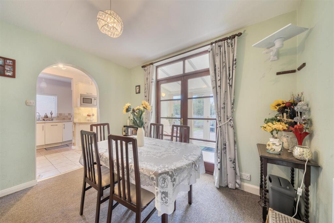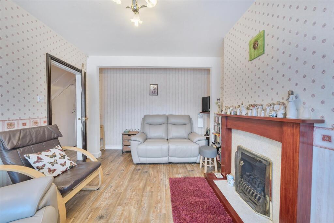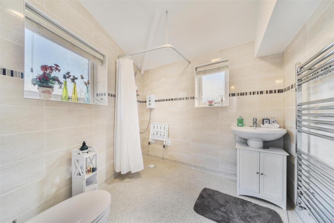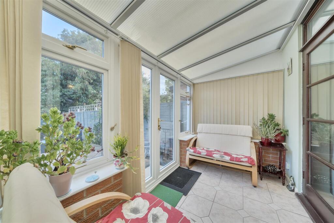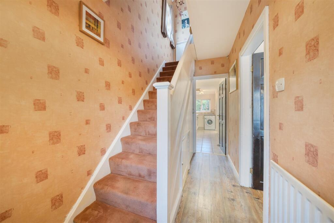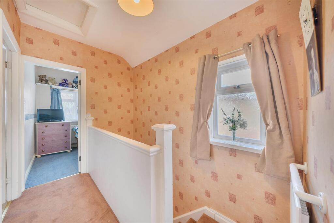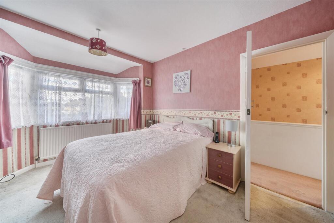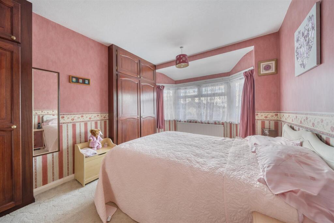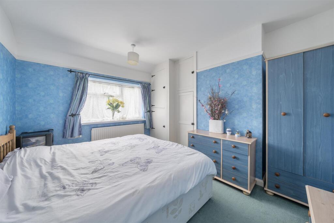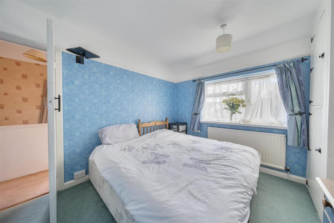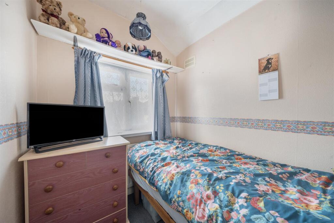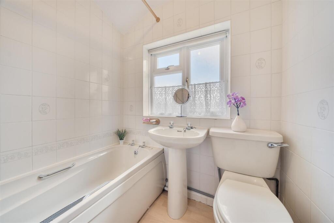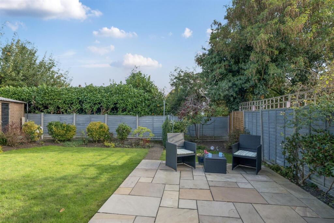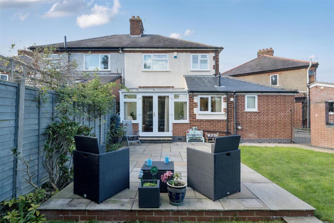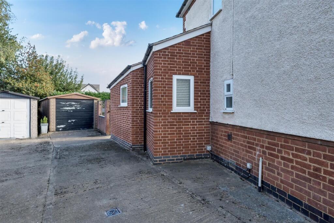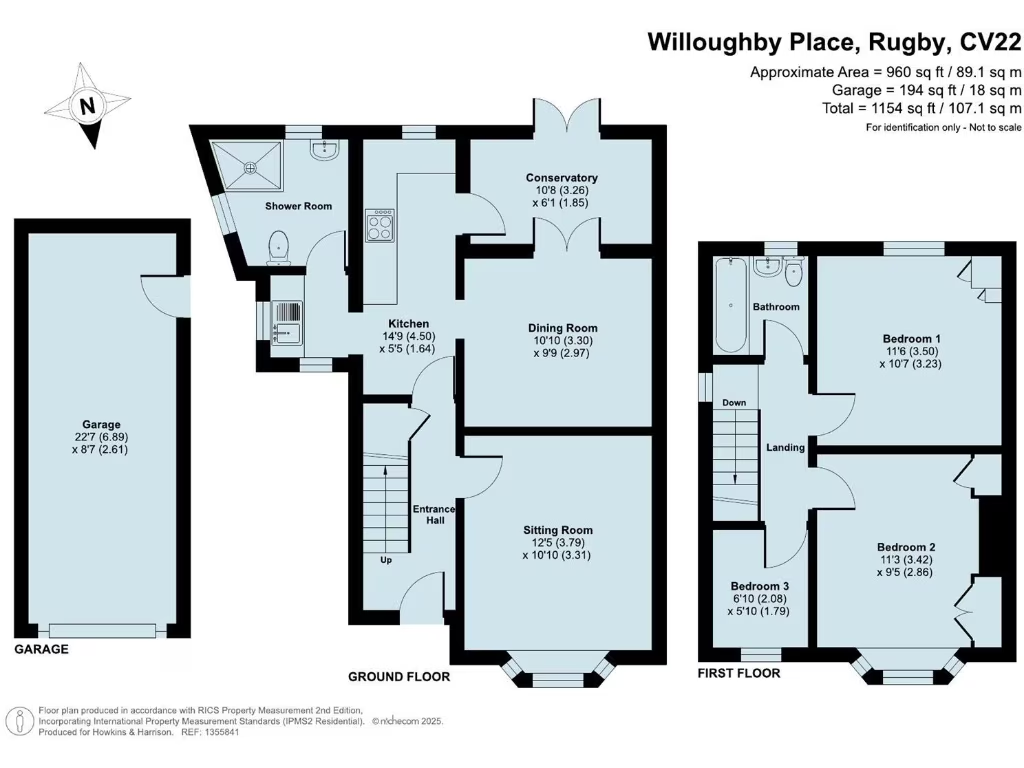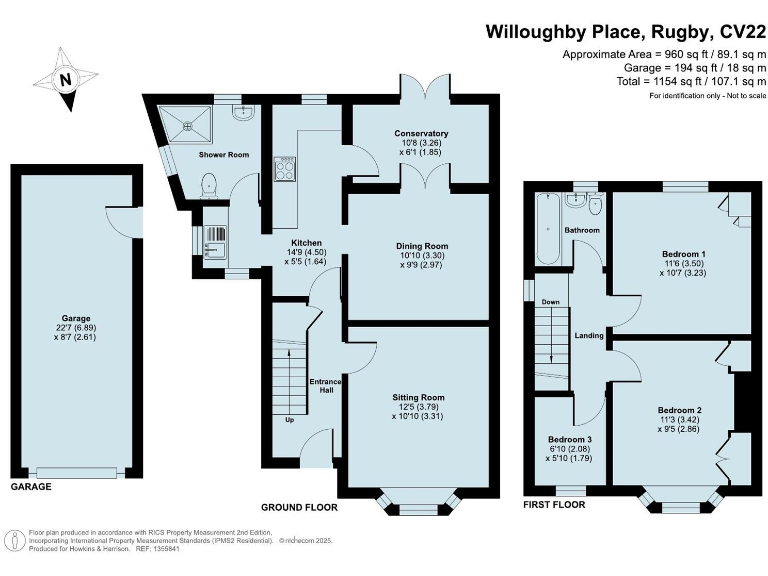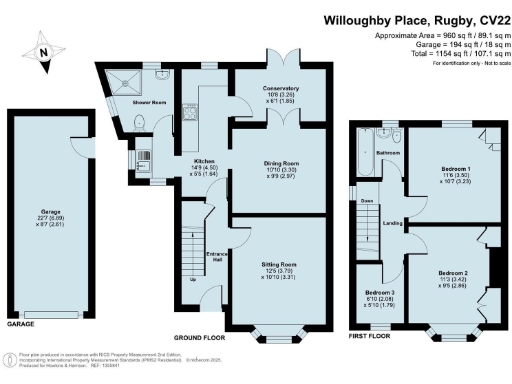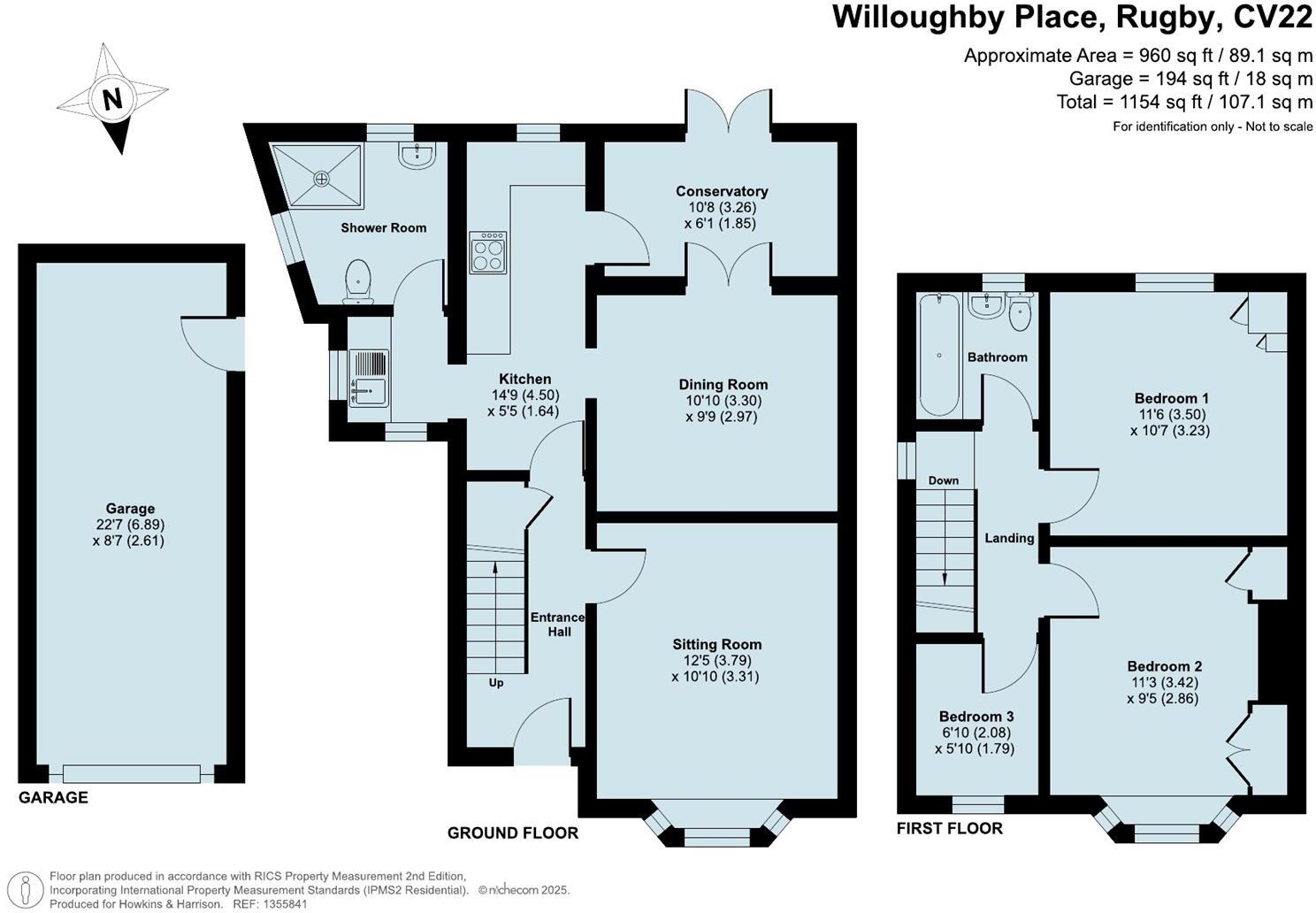Summary - 17, WILLOUGHBY PLACE, RUGBY CV22 5JE
3 bed 2 bath Semi-Detached
Well-located family home with scope to modernise and extend living space.
Three bedrooms, two doubles with built-in storage potential
Separate sitting and dining rooms plus conservatory for extra space
Ground-floor wet room; useful for accessibility or guest use
Integral single garage and driveway; off-street parking included
Conservative-sized rear garden with patio and established planting
Dated internal finishes; requires modernisation to maximise value
Double glazing fitted pre-2002; consider window and insulation upgrades
Solid brick construction likely lacks cavity insulation — energy upgrade needed
This three-bedroom semi-detached house in Hillmorton offers a practical family layout with useful additional space. The property features a sitting room with bay window, separate dining room, conservatory and an integral single garage with off-road parking — good for everyday family life and weekend entertaining.
The ground floor wet room and first-floor family bathroom provide flexible living for multigenerational households or guests. Bedrooms two and one are doubles, with built-in storage in the principal bedroom and further fitted wardrobes to bedroom two.
Internally the home shows signs of mid-20th century fixtures and dated decor; modest modernisation would significantly improve comfort and value. The property has double glazing installed before 2002 and solid brick walls likely without modern cavity insulation, so buyers should consider potential energy upgrades.
Located within walking distance of several primary schools and good commuter links via Rugby station and major roads, the house suits a small-to-medium family seeking a well-located, freehold home with scope to personalise and invest in improvement.
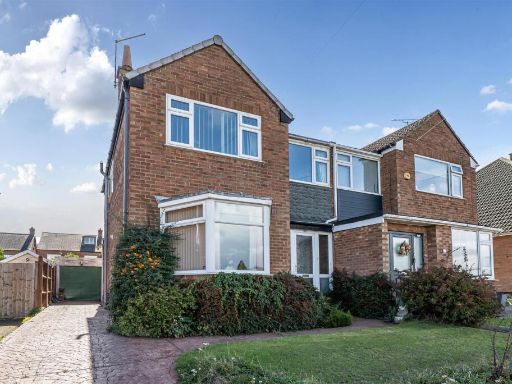 3 bedroom semi-detached house for sale in Browning Road, Rugby, CV21 — £315,000 • 3 bed • 1 bath • 1093 ft²
3 bedroom semi-detached house for sale in Browning Road, Rugby, CV21 — £315,000 • 3 bed • 1 bath • 1093 ft²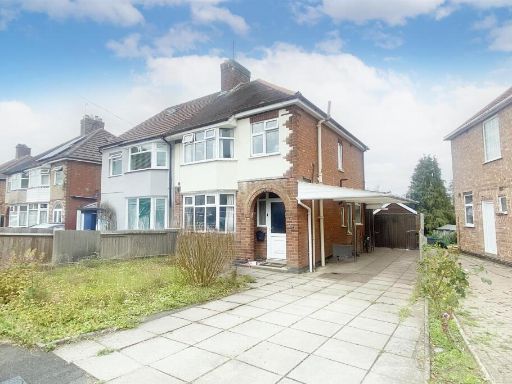 3 bedroom semi-detached house for sale in Belmont Road, Rugby, CV22 — £275,000 • 3 bed • 1 bath • 840 ft²
3 bedroom semi-detached house for sale in Belmont Road, Rugby, CV22 — £275,000 • 3 bed • 1 bath • 840 ft²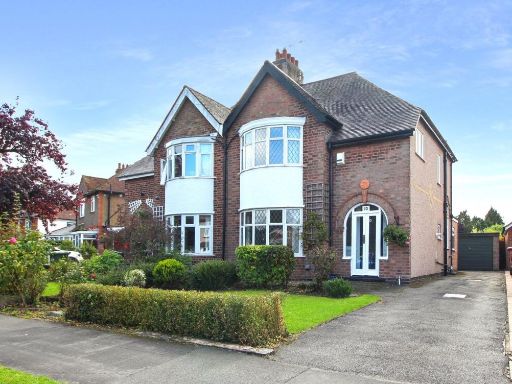 3 bedroom semi-detached house for sale in Oval Road, Hillmorton, Rugby, CV22 — £350,000 • 3 bed • 1 bath • 1074 ft²
3 bedroom semi-detached house for sale in Oval Road, Hillmorton, Rugby, CV22 — £350,000 • 3 bed • 1 bath • 1074 ft²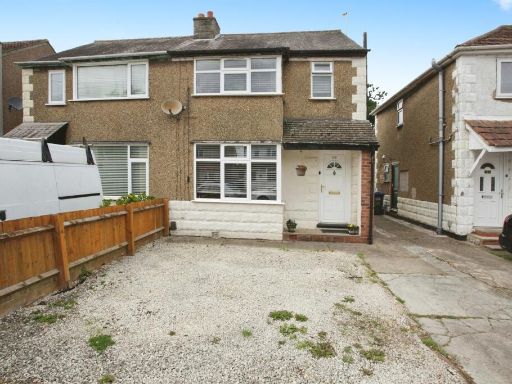 3 bedroom semi-detached house for sale in Balcombe Road, Rugby, CV22 — £270,000 • 3 bed • 1 bath • 835 ft²
3 bedroom semi-detached house for sale in Balcombe Road, Rugby, CV22 — £270,000 • 3 bed • 1 bath • 835 ft²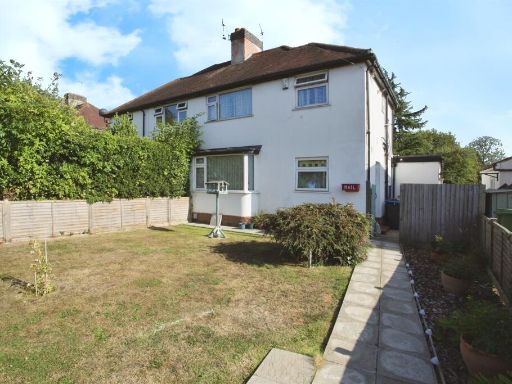 3 bedroom semi-detached house for sale in Ashlawn Road, Rugby, CV22 — £335,000 • 3 bed • 2 bath • 999 ft²
3 bedroom semi-detached house for sale in Ashlawn Road, Rugby, CV22 — £335,000 • 3 bed • 2 bath • 999 ft²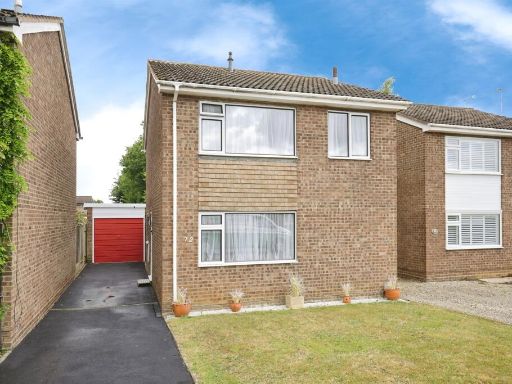 3 bedroom detached house for sale in Chaucer Road, Rugby, CV22 — £330,000 • 3 bed • 1 bath • 906 ft²
3 bedroom detached house for sale in Chaucer Road, Rugby, CV22 — £330,000 • 3 bed • 1 bath • 906 ft²