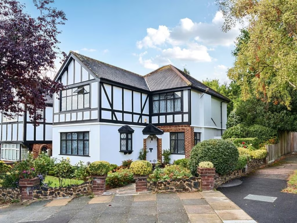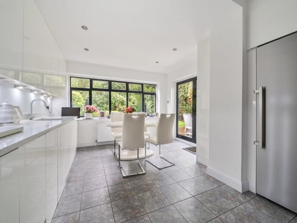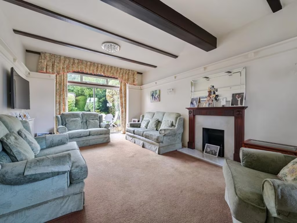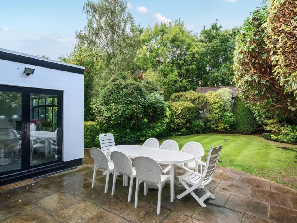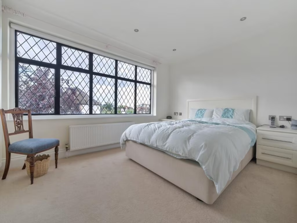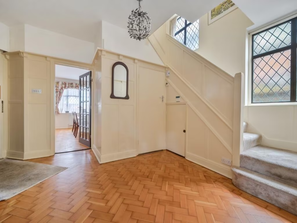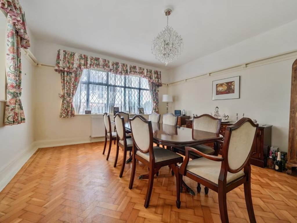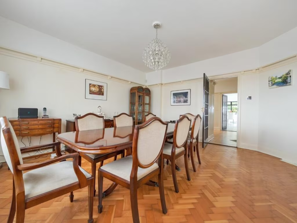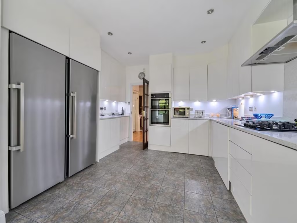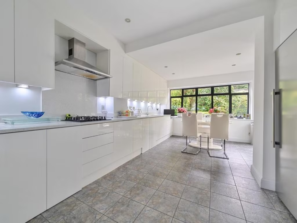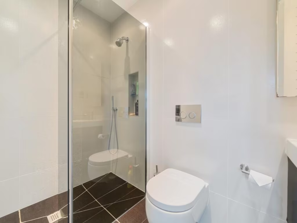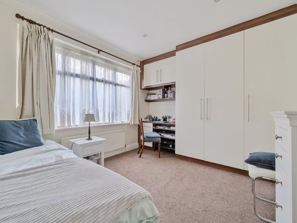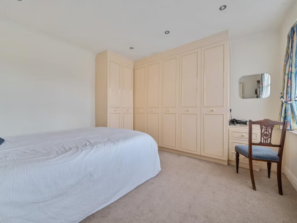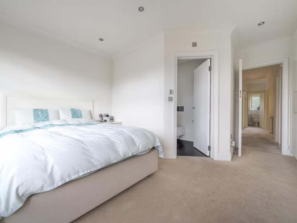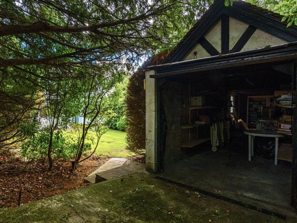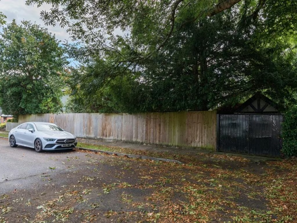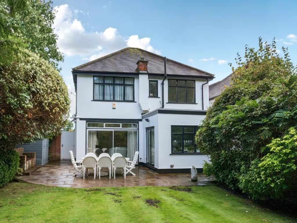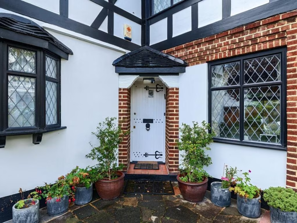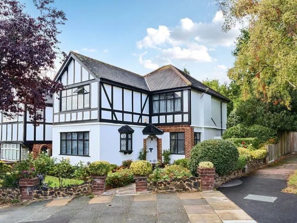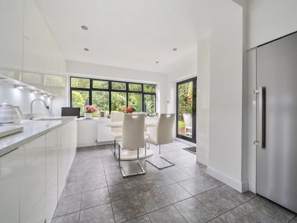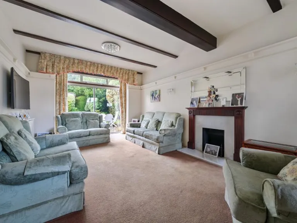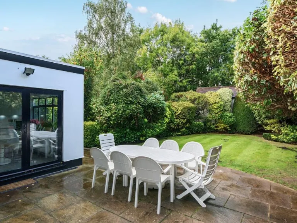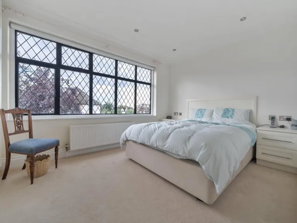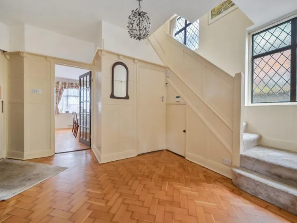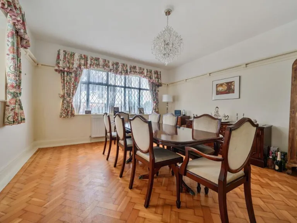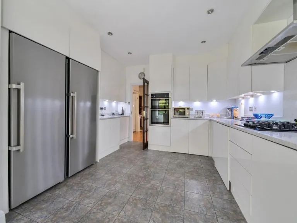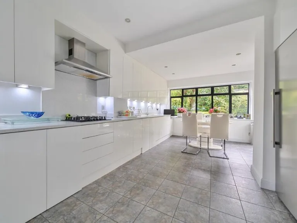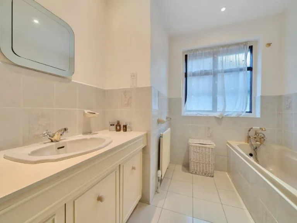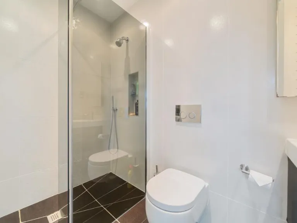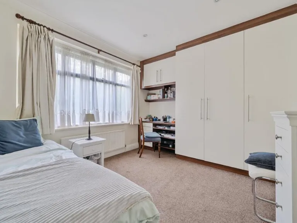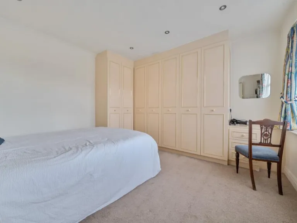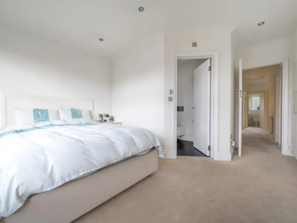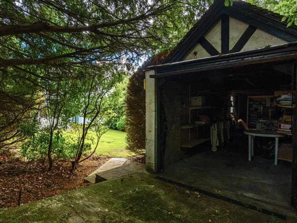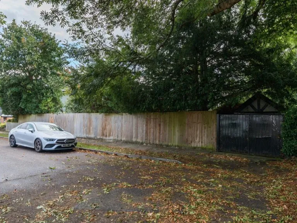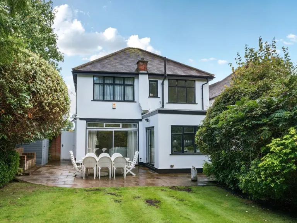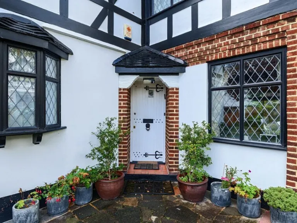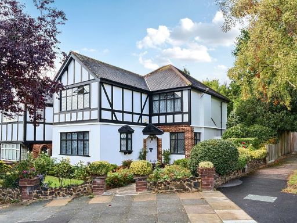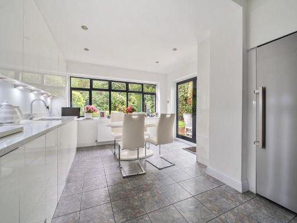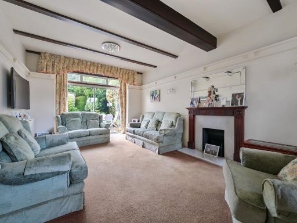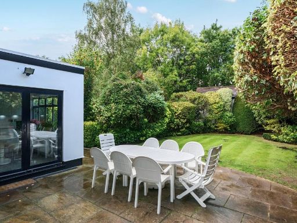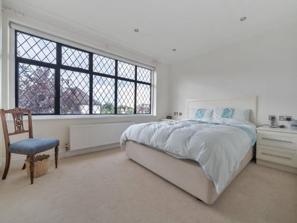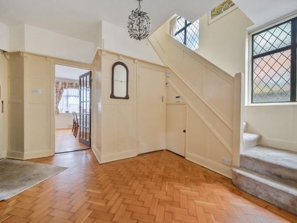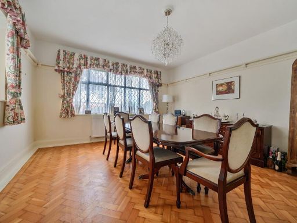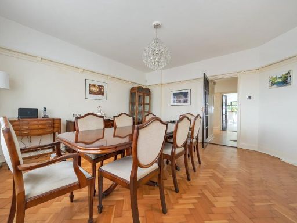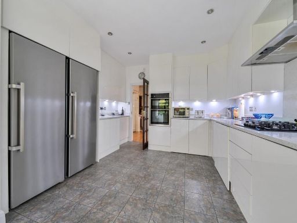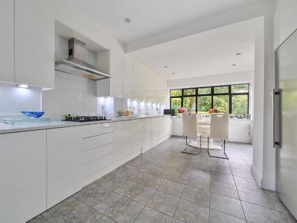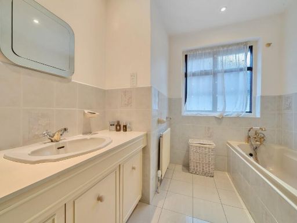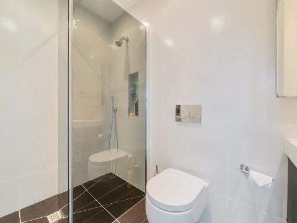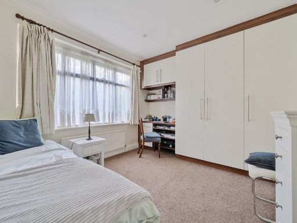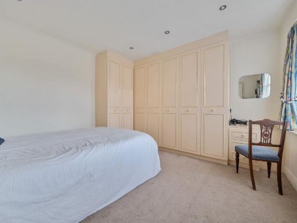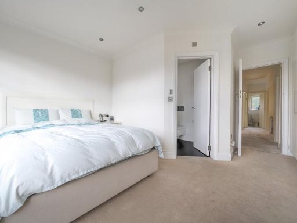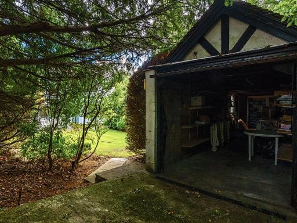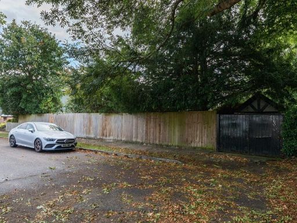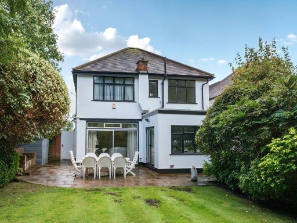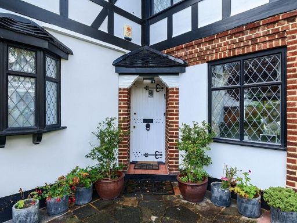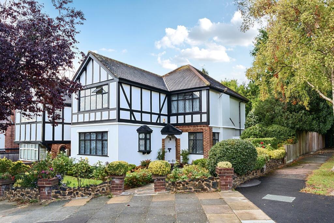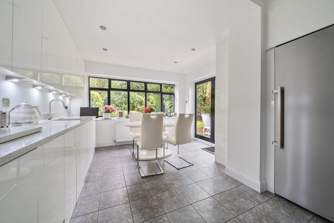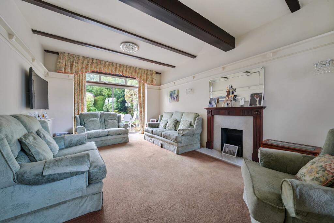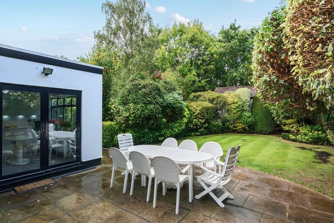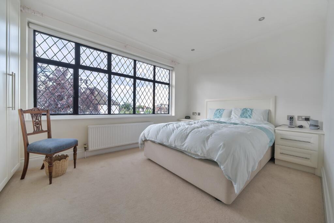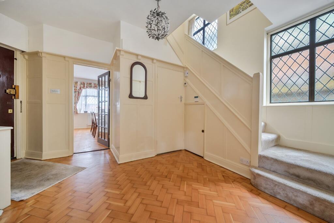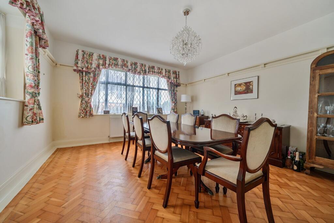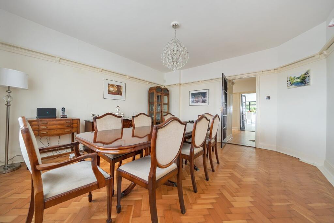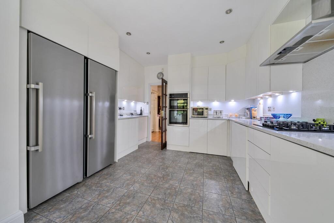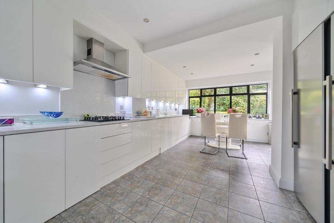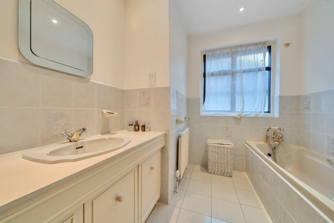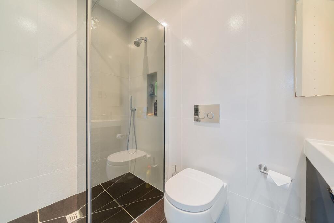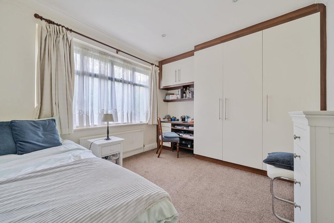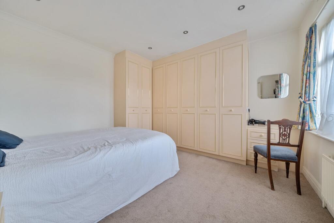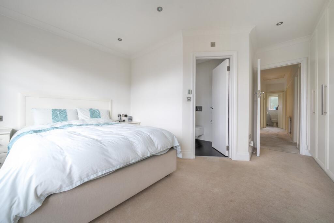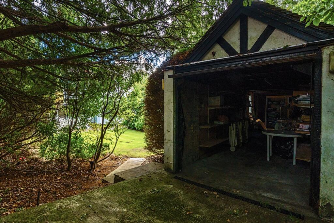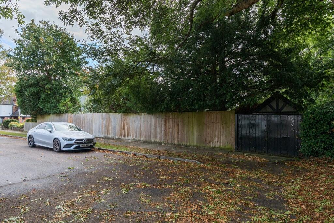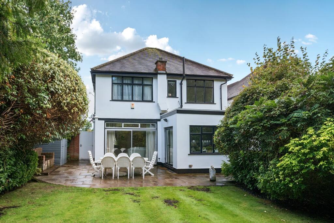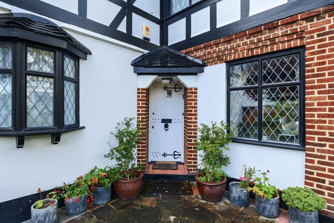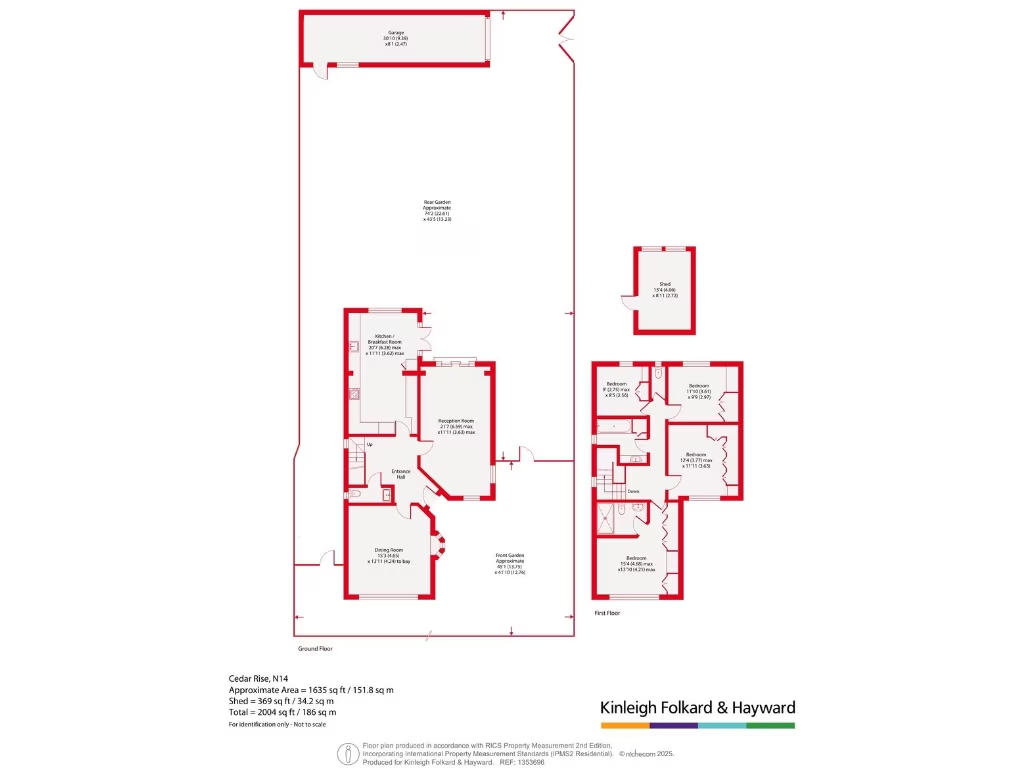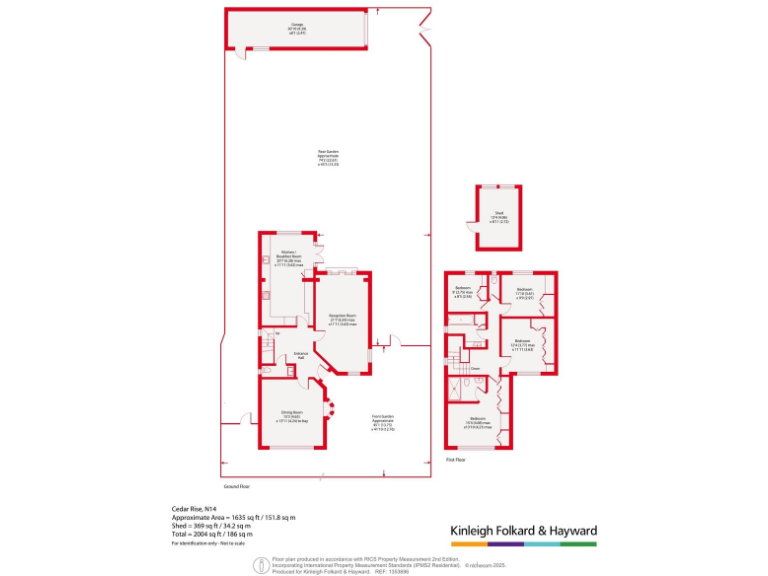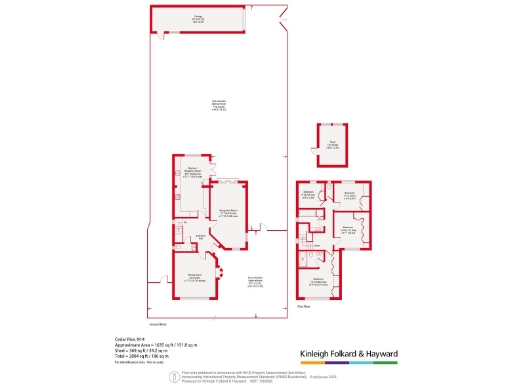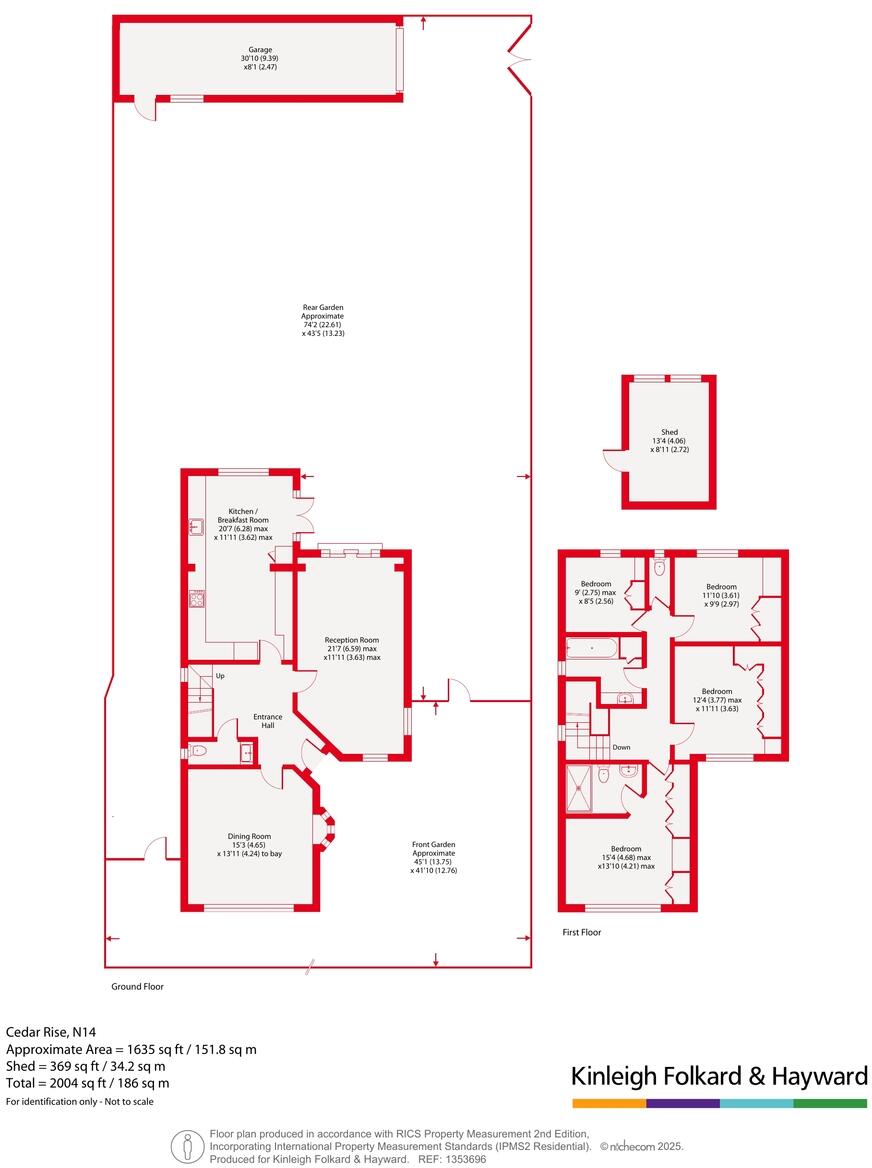Summary - 1, CEDAR RISE, LONDON N14 5NJ
4 bed 2 bath Detached
Tudor‑Revival four-bedroom on a large corner plot — great schools and extension potential.
Large corner plot with extension potential, subject to planning (STPP)
Set on a large corner plot in the sought-after Monkfrith Estate, this substantial four-bedroom home combines period character with contemporary living. Two generous reception rooms and an extended kitchen-diner create flexible family space, while two bathrooms and a guest WC suit busy households. The property includes a garage and driveway and sits within walking distance of Southgate Underground and several highly rated schools.
The house dates from the 1930s–40s and retains Tudor Revival features and half-timbering that give it real kerb appeal. There is clear potential to increase living space: a double-height side extension is possible subject to planning permission (STPP). The plot size and corner position are major strengths for families or buyers looking to create additional accommodation.
Buyers should note a few practical considerations. Energy efficiency is currently modest (EPC D); the property has double glazing installed before 2002 and solid brick walls likely without modern cavity insulation, so further insulation or window upgrades may be needed. Records show mixed descriptions of the building form (both detached and semi-detached), so confirm boundaries and legal title early in the process.
Overall, this home suits families wanting space, school proximity and room to grow. It also offers a sensible refurbishment opportunity for those prepared to invest in energy improvements or a carefully planned extension to unlock additional value.
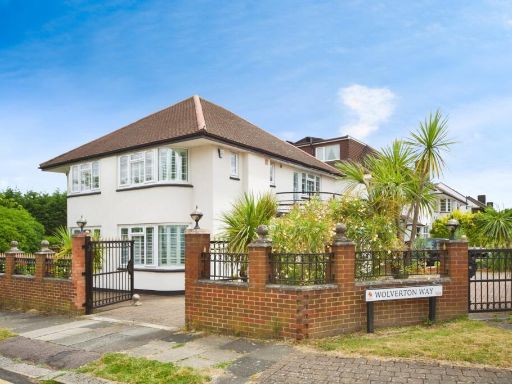 4 bedroom detached house for sale in Chase Road, LONDON, London, N14 — £1,350,000 • 4 bed • 3 bath • 1700 ft²
4 bedroom detached house for sale in Chase Road, LONDON, London, N14 — £1,350,000 • 4 bed • 3 bath • 1700 ft²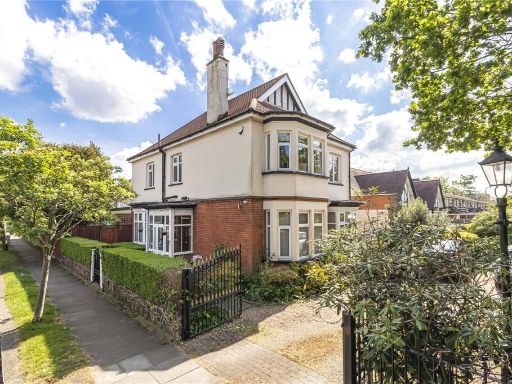 5 bedroom detached house for sale in Chase Side, London, N14 — £1,795,000 • 5 bed • 3 bath • 3168 ft²
5 bedroom detached house for sale in Chase Side, London, N14 — £1,795,000 • 5 bed • 3 bath • 3168 ft²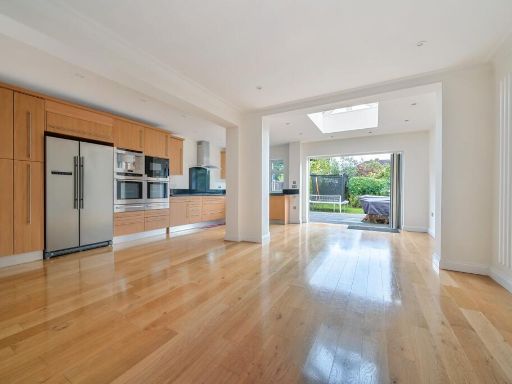 3 bedroom detached house for sale in Friars Walk, London, N14 — £975,000 • 3 bed • 1 bath • 1360 ft²
3 bedroom detached house for sale in Friars Walk, London, N14 — £975,000 • 3 bed • 1 bath • 1360 ft²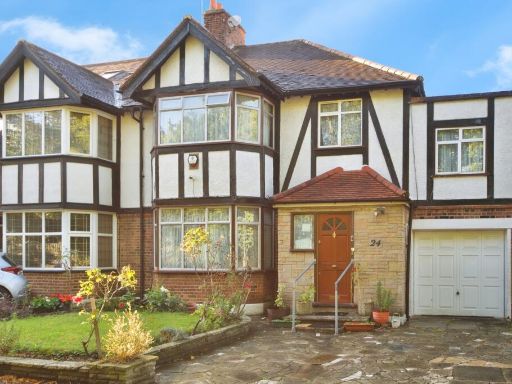 4 bedroom semi-detached house for sale in Queen Elizabeths Drive, London, N14 — £1,100,000 • 4 bed • 2 bath • 2026 ft²
4 bedroom semi-detached house for sale in Queen Elizabeths Drive, London, N14 — £1,100,000 • 4 bed • 2 bath • 2026 ft²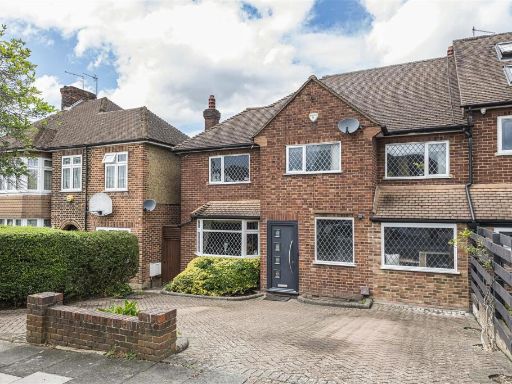 4 bedroom semi-detached house for sale in Cedar Rise, Southgate, N14 — £1,095,000 • 4 bed • 2 bath • 1738 ft²
4 bedroom semi-detached house for sale in Cedar Rise, Southgate, N14 — £1,095,000 • 4 bed • 2 bath • 1738 ft²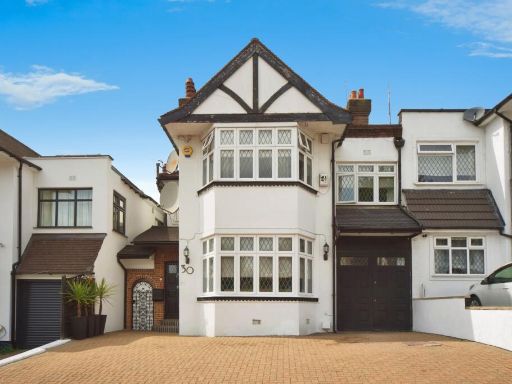 4 bedroom semi-detached house for sale in Osidge Lane, LONDON, London, N14 — £1,100,000 • 4 bed • 1 bath • 1772 ft²
4 bedroom semi-detached house for sale in Osidge Lane, LONDON, London, N14 — £1,100,000 • 4 bed • 1 bath • 1772 ft²