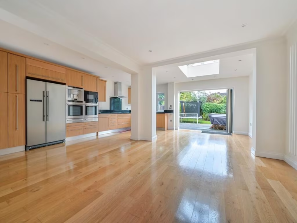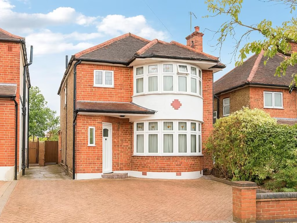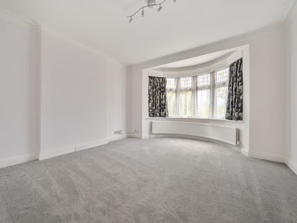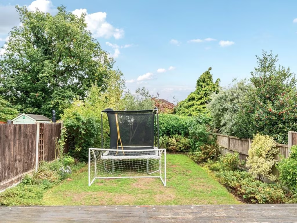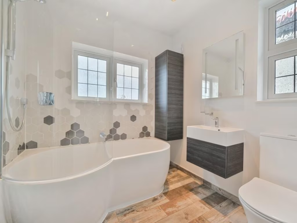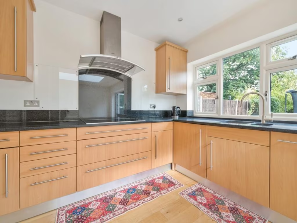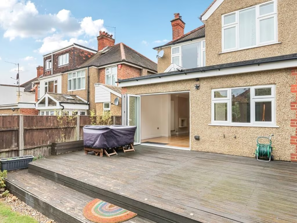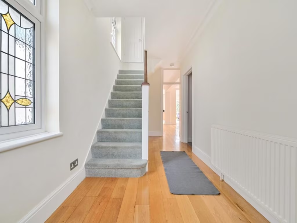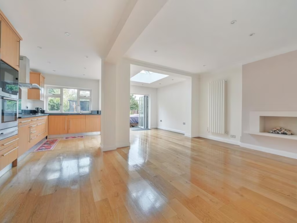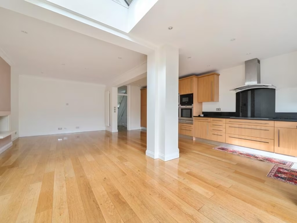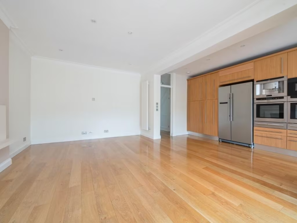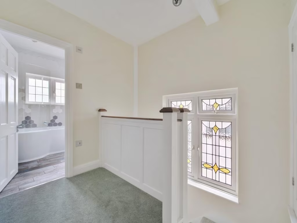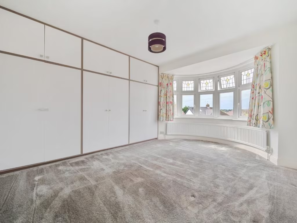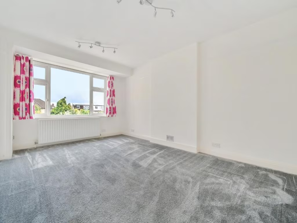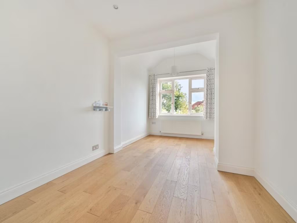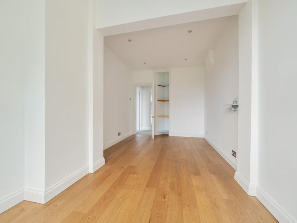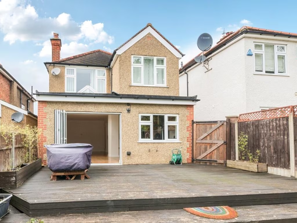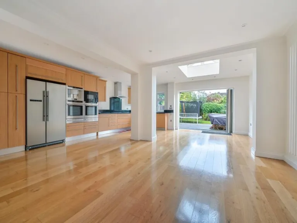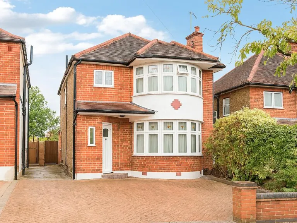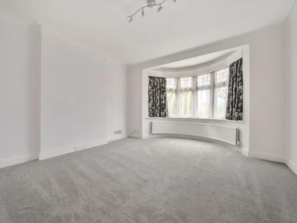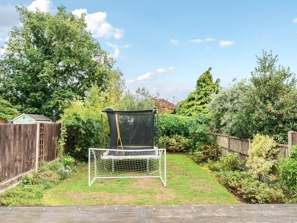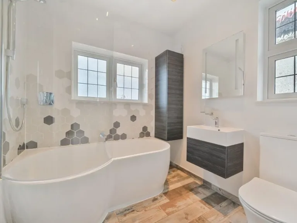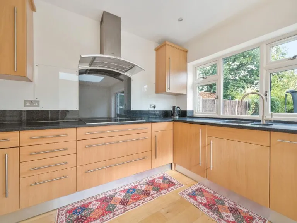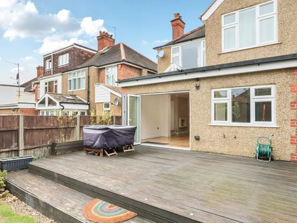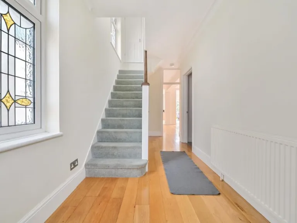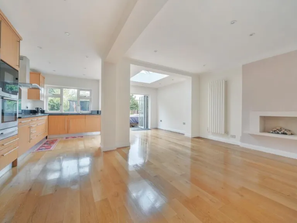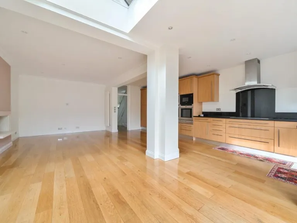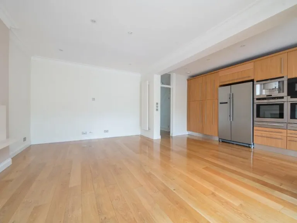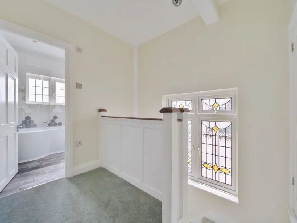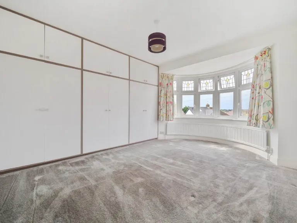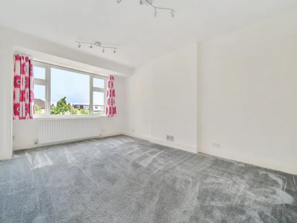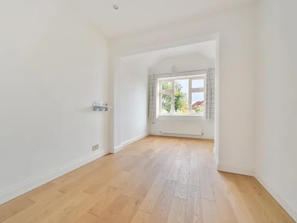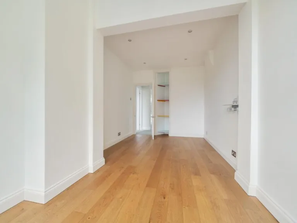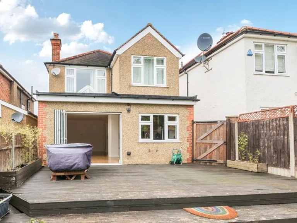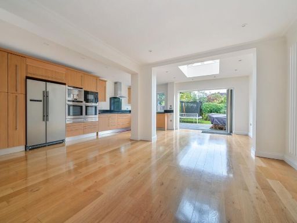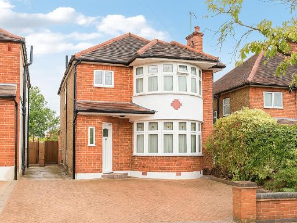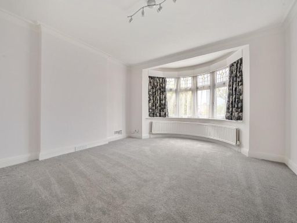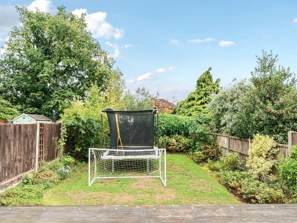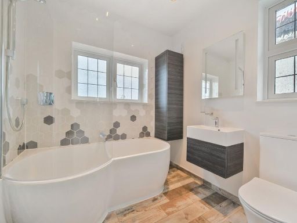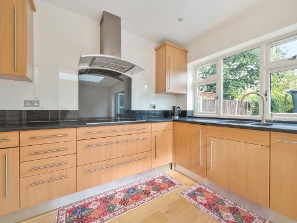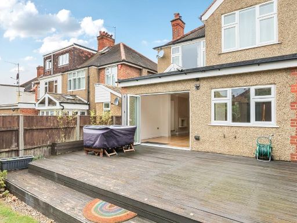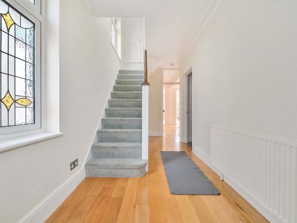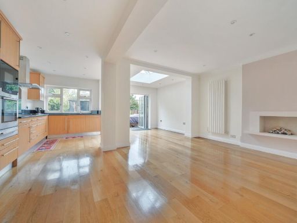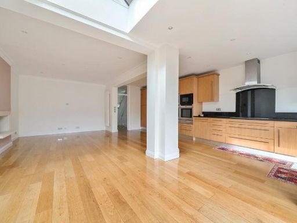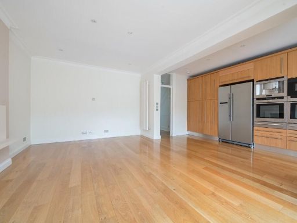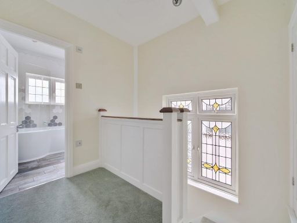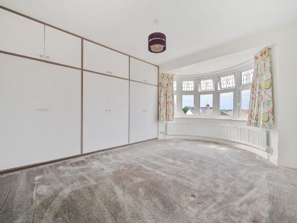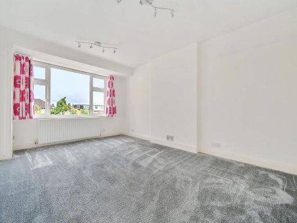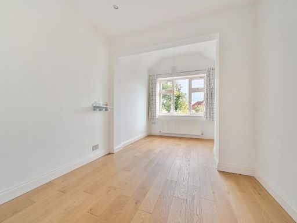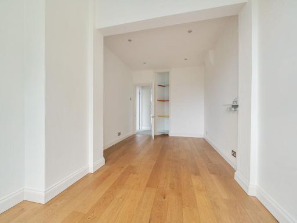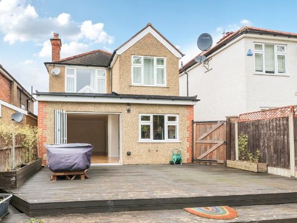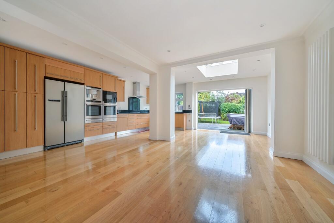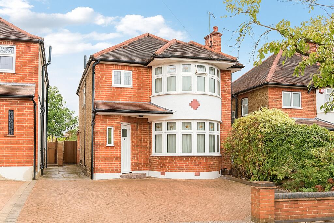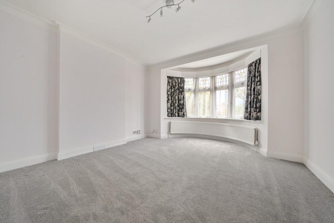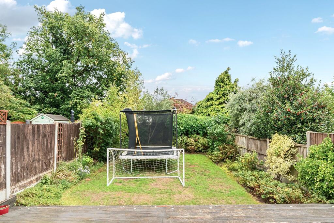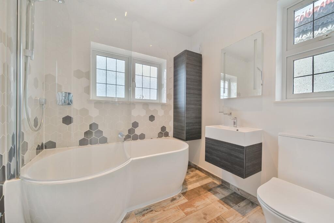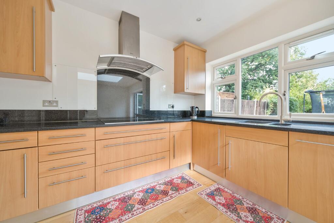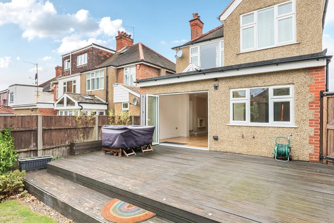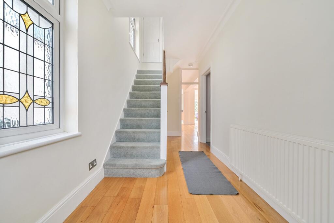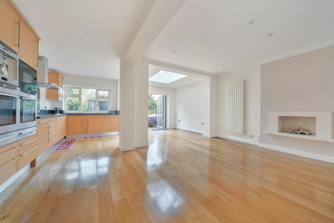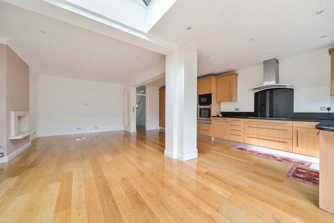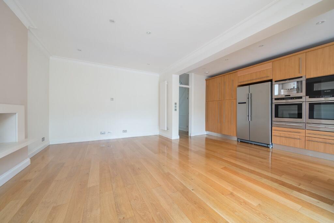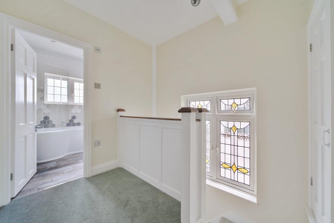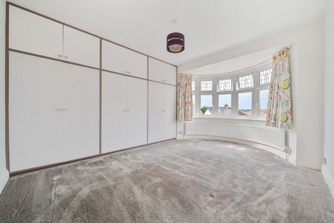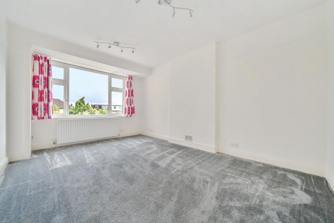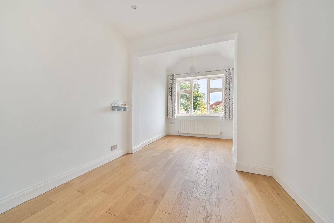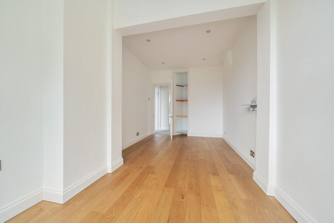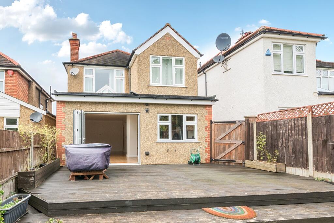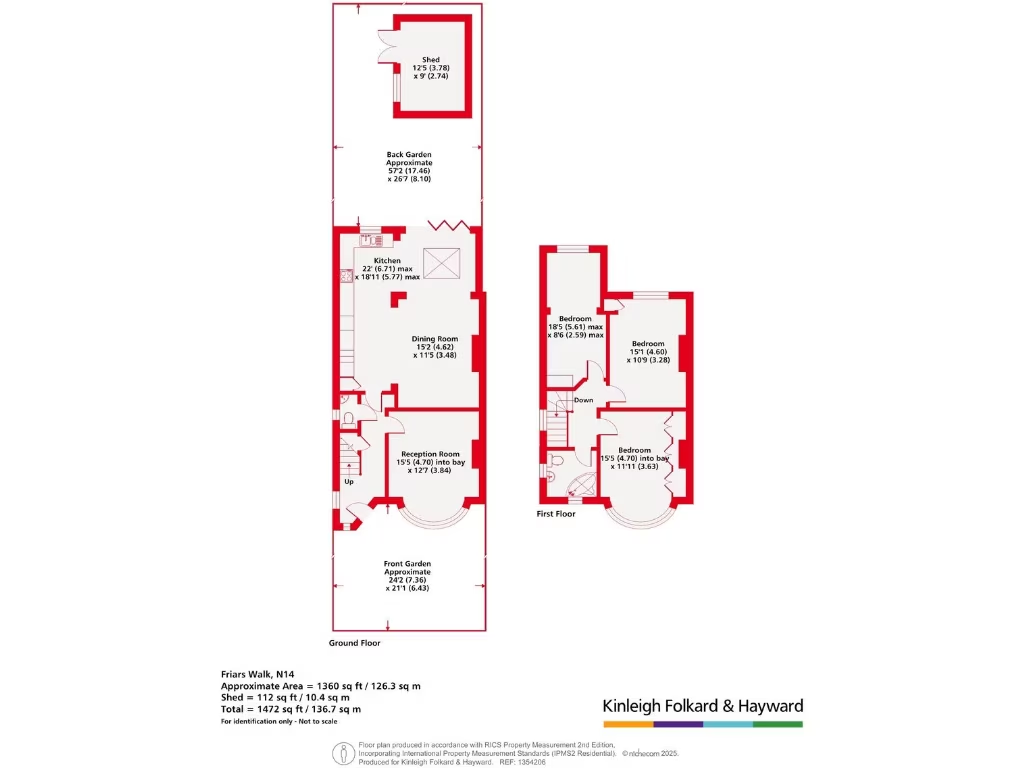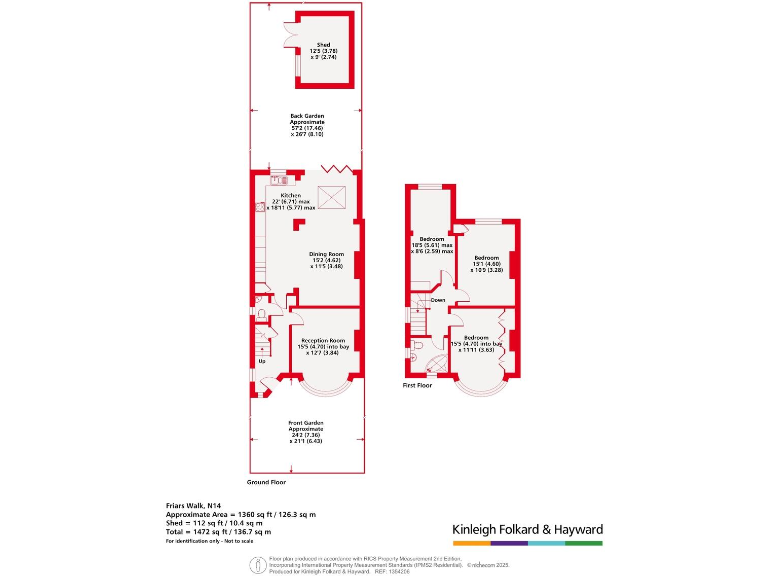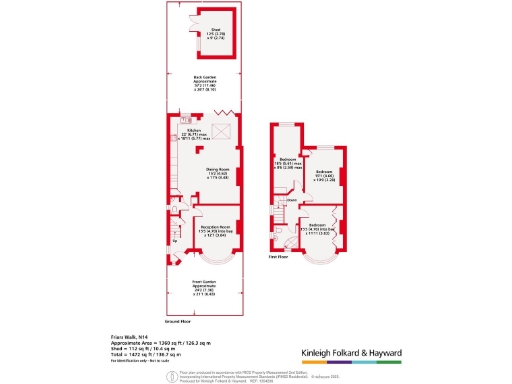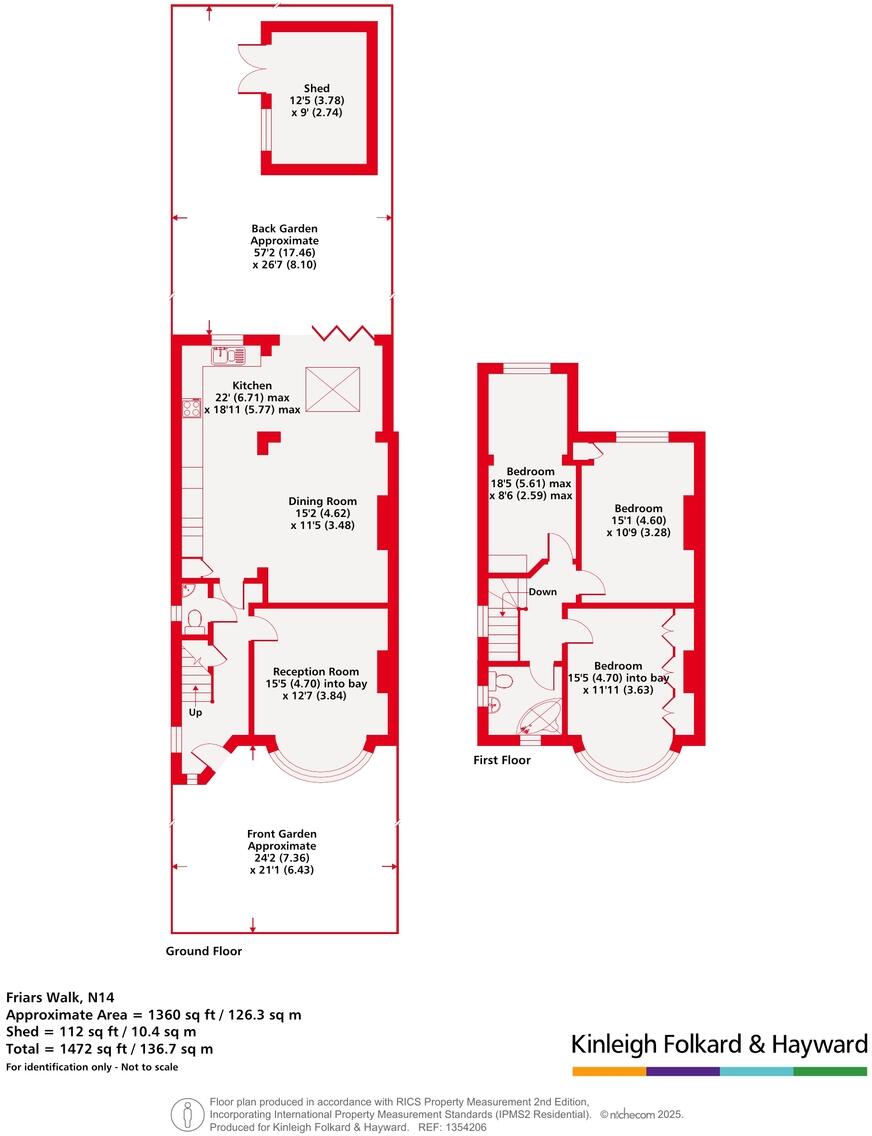Summary - 18 FRIARS WALK LONDON N14 5LS
3 bed 1 bath Detached
Extended three‑bedroom detached home with large open-plan living, secluded garden and off‑street parking in N14.
Three double bedrooms, ideal family layout
Set on a quiet, tree‑lined road within the popular Monkfrith Estate, this extended three double‑bedroom detached home offers a generous open‑plan kitchen‑living space that flows through bi‑fold doors to a secluded garden. The layout suits family life: a separate reception room, large kitchen/diner, and off‑street parking add practical convenience. The property is chain free, freehold and within comfortable walking distance of local shops, transport links and several well‑rated schools.
The house blends period charm with modern touches — a 1930s brick exterior and bay window sit alongside a contemporary fitted kitchen with skylight and integrated appliances. The single stylish bathroom and guest WC serve the household, and the decent plot gives scope for further landscaping or modest extension (subject to planning).
Practical points to note: the EPC is rated D and the original solid brick walls are assumed to have no cavity insulation, so improving thermal performance may be advisable. There is one main bathroom for three double bedrooms. Council tax banding is not provided. Overall the property represents a spacious, well‑located family home with scope to upgrade energy efficiency and personalise finishes.
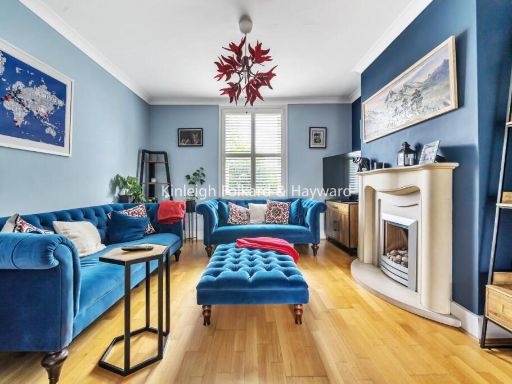 3 bedroom semi-detached house for sale in Avenue Road, Southgate, London, N14 — £700,000 • 3 bed • 2 bath • 1225 ft²
3 bedroom semi-detached house for sale in Avenue Road, Southgate, London, N14 — £700,000 • 3 bed • 2 bath • 1225 ft²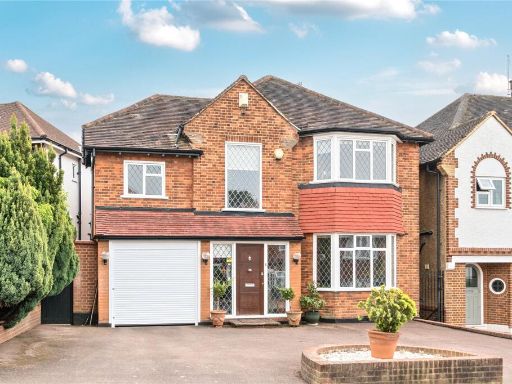 4 bedroom detached house for sale in Forestdale, Southgate, London, N14 — £1,100,000 • 4 bed • 3 bath • 2257 ft²
4 bedroom detached house for sale in Forestdale, Southgate, London, N14 — £1,100,000 • 4 bed • 3 bath • 2257 ft²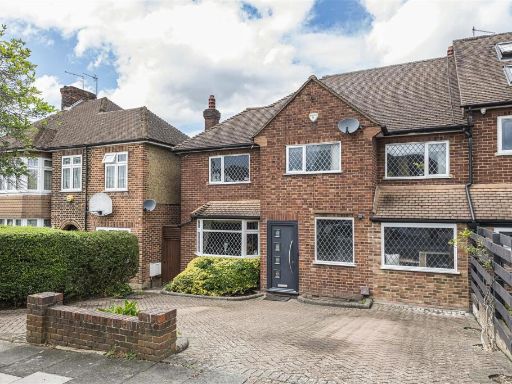 4 bedroom semi-detached house for sale in Cedar Rise, Southgate, N14 — £1,095,000 • 4 bed • 2 bath • 1738 ft²
4 bedroom semi-detached house for sale in Cedar Rise, Southgate, N14 — £1,095,000 • 4 bed • 2 bath • 1738 ft²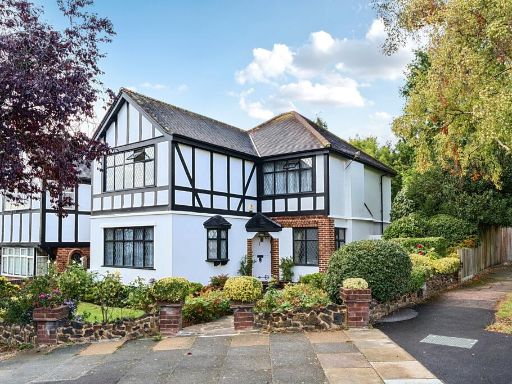 4 bedroom detached house for sale in 1 Cedar Rise, Southgate, London, N14 — £1,250,000 • 4 bed • 2 bath • 1635 ft²
4 bedroom detached house for sale in 1 Cedar Rise, Southgate, London, N14 — £1,250,000 • 4 bed • 2 bath • 1635 ft²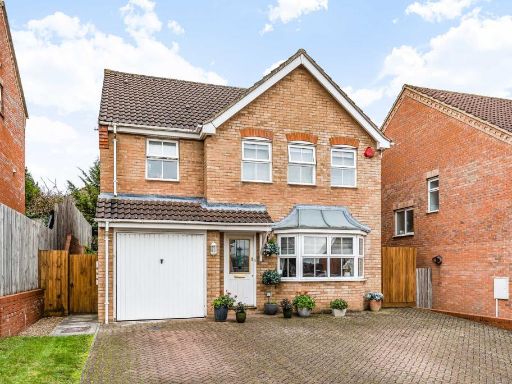 4 bedroom detached house for sale in Darlands Drive, Barnet, Hertfordshire, EN5 — £950,000 • 4 bed • 3 bath • 1584 ft²
4 bedroom detached house for sale in Darlands Drive, Barnet, Hertfordshire, EN5 — £950,000 • 4 bed • 3 bath • 1584 ft²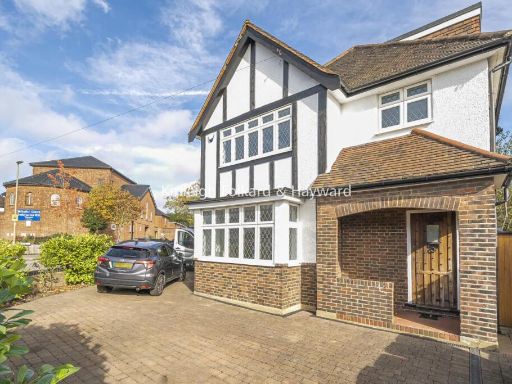 4 bedroom detached house for sale in Manor Drive, Whetstone, London, N20 — £1,000,000 • 4 bed • 3 bath • 1813 ft²
4 bedroom detached house for sale in Manor Drive, Whetstone, London, N20 — £1,000,000 • 4 bed • 3 bath • 1813 ft²